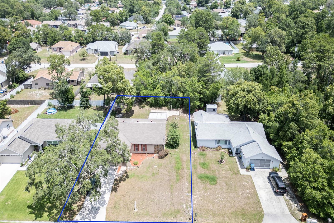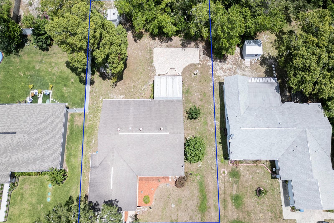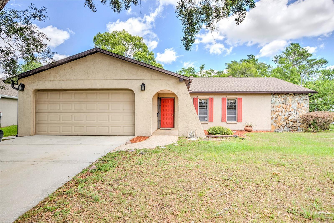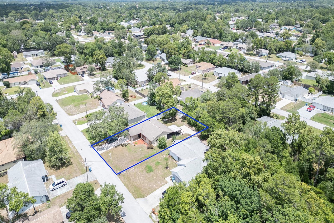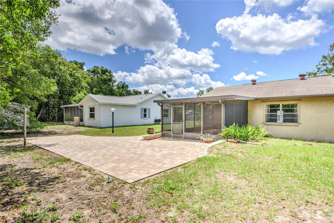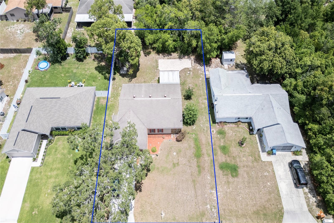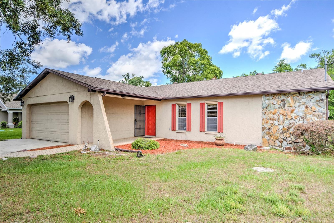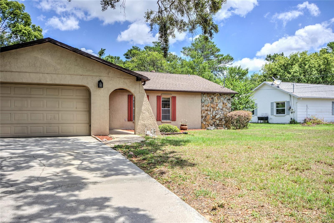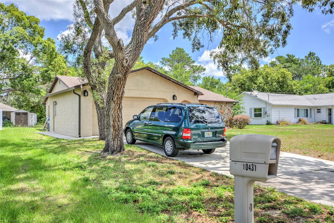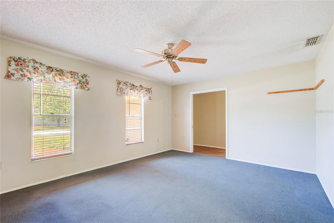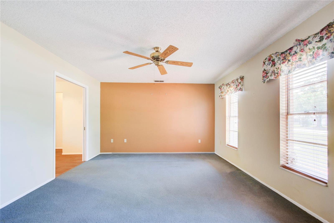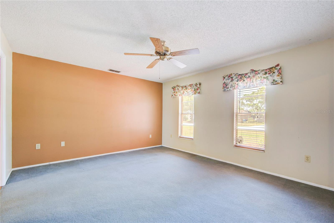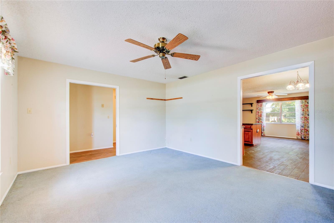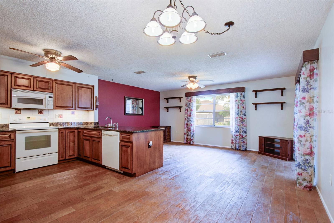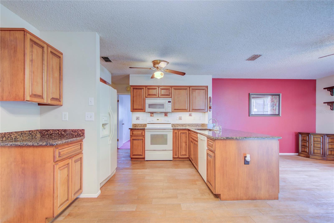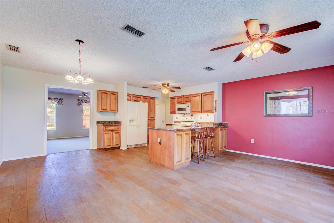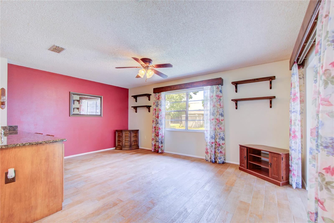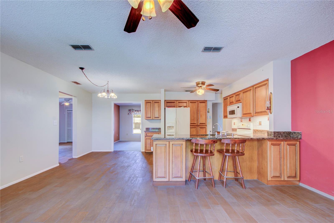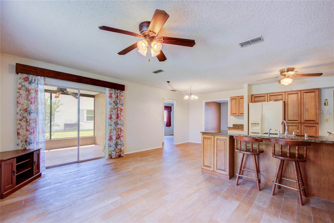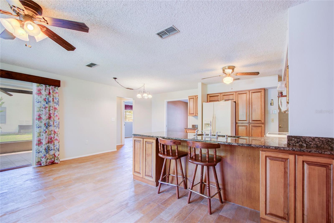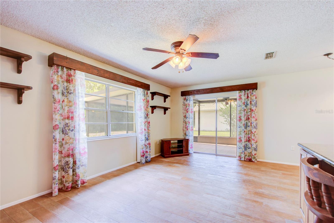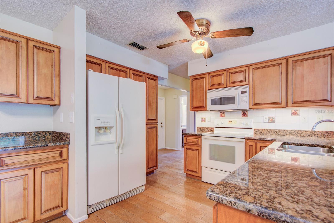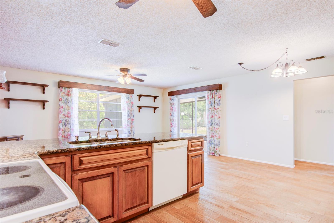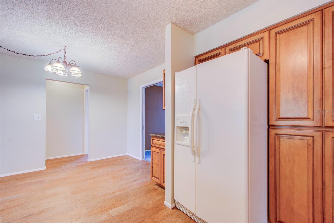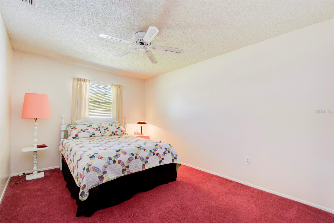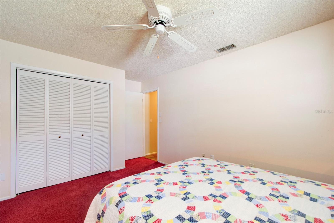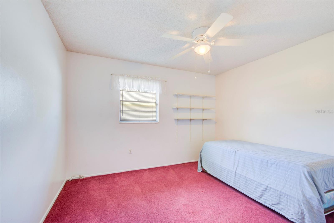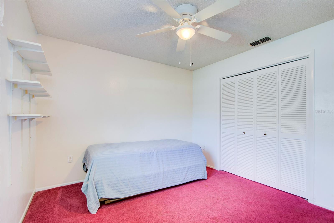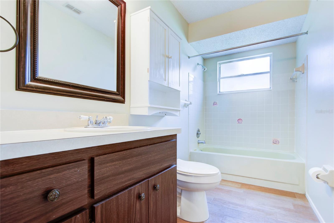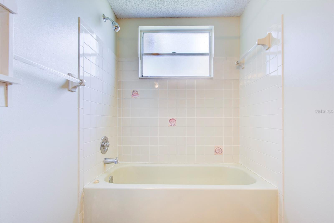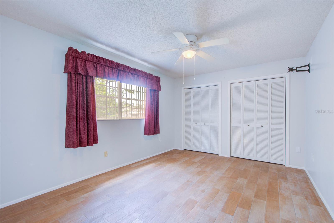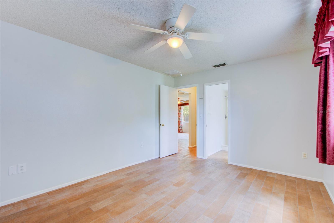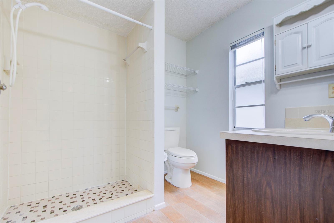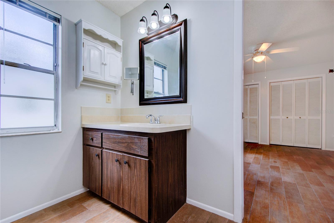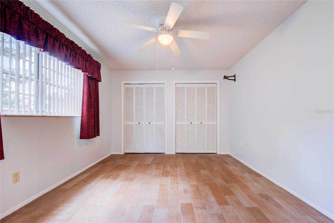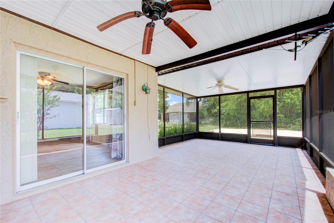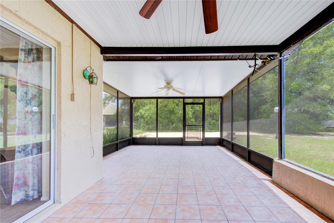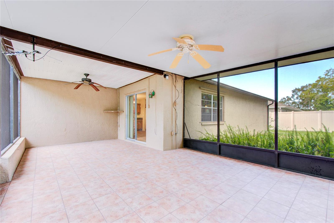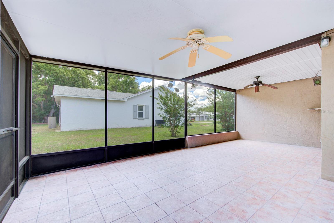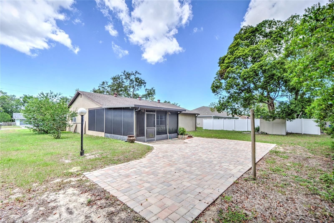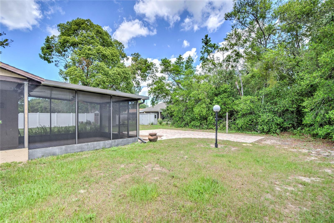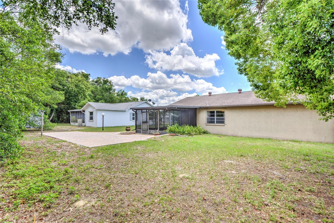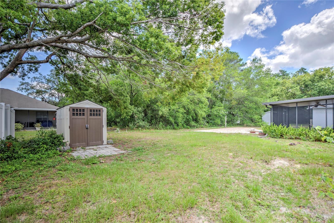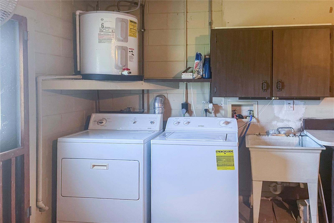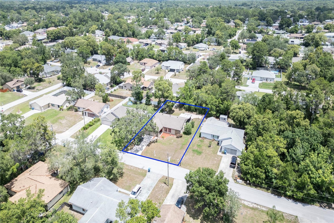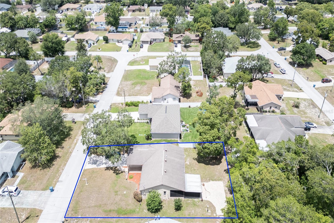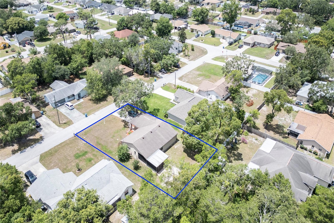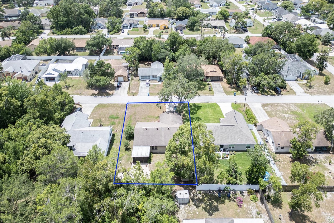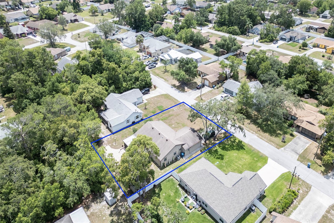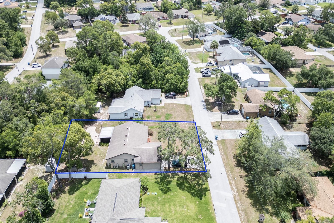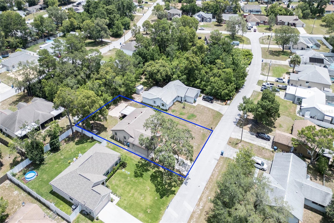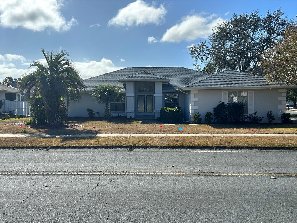10431 Utah Street, SPRING HILL, FL 34608
Property Photos
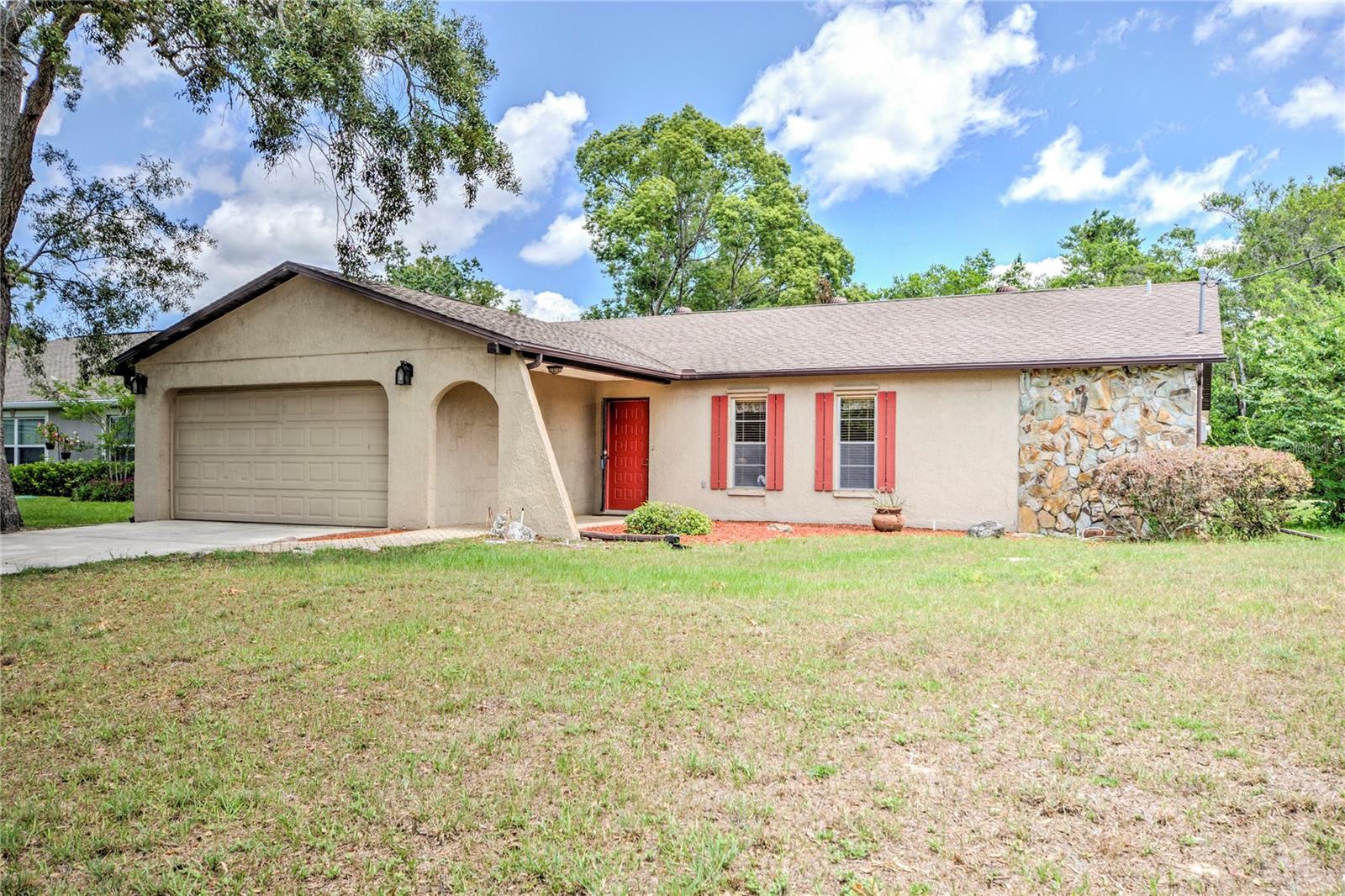
Would you like to sell your home before you purchase this one?
Priced at Only: $285,000
For more Information Call:
Address: 10431 Utah Street, SPRING HILL, FL 34608
Property Location and Similar Properties
- MLS#: U8243397 ( Residential )
- Street Address: 10431 Utah Street
- Viewed: 28
- Price: $285,000
- Price sqft: $118
- Waterfront: No
- Year Built: 1983
- Bldg sqft: 2424
- Bedrooms: 3
- Total Baths: 2
- Full Baths: 2
- Garage / Parking Spaces: 2
- Days On Market: 216
- Additional Information
- Geolocation: 28.4987 / -82.5468
- County: HERNANDO
- City: SPRING HILL
- Zipcode: 34608
- Subdivision: Spring Hill
- Elementary School: Explorer K 8
- Middle School: Fox Chapel Middle School
- High School: Frank W Springstead
- Provided by: FUTURE HOME REALTY INC
- Contact: Sophie Anastasio
- 813-855-4982
- DMCA Notice
-
DescriptionSPRING HILL 3 bedroom, 2 full bath, 2 car garage home has been well cared for by the original owners. The Kitchen is open to the family room/dining room, perfect for entertaining. Sliders open to a 350+ sq. ft. screened lanai. There is also a large light and bright Living room. The split bedroom plan features an en suite primary bedroom with 2 large closets plus 2 more spacious bedrooms tucked away on the other side of the home. There is a small room off the garage perfect for a small home office. The large backyard has plenty of room for a pool if desired. Close to shopping, schools, and restaurants. Quiet peaceful neighborhood with very little traffic. Come see this move in ready home today, you won't be disappointed! SELLER is MOTIVATED
Payment Calculator
- Principal & Interest -
- Property Tax $
- Home Insurance $
- HOA Fees $
- Monthly -
Features
Building and Construction
- Covered Spaces: 0.00
- Exterior Features: French Doors, Private Mailbox, Storage
- Flooring: Carpet, Ceramic Tile
- Living Area: 1484.00
- Other Structures: Shed(s)
- Roof: Shingle
Property Information
- Property Condition: Completed
Land Information
- Lot Features: In County, Landscaped, Paved
School Information
- High School: Frank W Springstead
- Middle School: Fox Chapel Middle School
- School Elementary: Explorer K-8
Garage and Parking
- Garage Spaces: 2.00
- Open Parking Spaces: 0.00
- Parking Features: Garage Door Opener
Eco-Communities
- Water Source: Public
Utilities
- Carport Spaces: 0.00
- Cooling: Central Air
- Heating: Central
- Sewer: Septic Tank
- Utilities: Cable Available, Electricity Connected, Water Connected
Finance and Tax Information
- Home Owners Association Fee: 0.00
- Insurance Expense: 0.00
- Net Operating Income: 0.00
- Other Expense: 0.00
- Tax Year: 2023
Other Features
- Appliances: Dishwasher, Disposal, Dryer, Microwave, Range, Refrigerator, Washer
- Country: US
- Furnished: Unfurnished
- Interior Features: Ceiling Fans(s), Kitchen/Family Room Combo, Primary Bedroom Main Floor, Solid Surface Counters, Split Bedroom, Thermostat
- Legal Description: SPRING HILL UNIT 17 BLK 1163 LOT 12
- Levels: One
- Area Major: 34608 - Spring Hill/Brooksville
- Occupant Type: Vacant
- Parcel Number: R32-323-17-5170-1163-0120
- Possession: Close of Escrow
- Style: Ranch
- View: Garden, Trees/Woods
- Views: 28
- Zoning Code: 01
Similar Properties
Nearby Subdivisions
Gardens At Seven Hills Ph 1
Gardens At Seven Hills Ph 2
Gardens At Seven Hills Ph 3
Golfers Club Est Unit 11
Golfers Club Estate
Hernando Beach Unit 14
Links At Seven Hills
Links At Seven Hills Unit 10
Not On List
Oakridge Estates
Oakridge Estates Unit 1
Orchard Park
Orchard Park Unit 2
Palms At Seven Hills
Reserve At Seven Hills Ph 2
Seven Hills
Seven Hills Club Estates
Seven Hills Golfers Club Estat
Seven Hills Unit 1
Seven Hills Unit 2
Seven Hills Unit 3
Seven Hills Unit 4
Seven Hills Unit 6
Skyland Pines
Spring Hill
Spring Hill Commons
Spring Hill Place
Spring Hill Un 20
Spring Hill Un 8
Spring Hill Unit 1
Spring Hill Unit 10
Spring Hill Unit 15
Spring Hill Unit 16
Spring Hill Unit 17
Spring Hill Unit 18
Spring Hill Unit 20
Spring Hill Unit 21
Spring Hill Unit 22
Spring Hill Unit 23
Spring Hill Unit 25
Spring Hill Unit 25 Repl 1
Spring Hill Unit 25 Repl 4
Spring Hill Unit 25 Repl 5
Spring Hill Unit 26
Spring Hill Unit 5
Spring Hill Unit 6
Spring Hill Unit 7
Spring Hill Unit 8
Spring Hill Unit 9
Spring Hill.
Sutton Place
Waterfall Place

- Marie McLaughlin
- CENTURY 21 Alliance Realty
- Your Real Estate Resource
- Mobile: 727.858.7569
- sellingrealestate2@gmail.com

