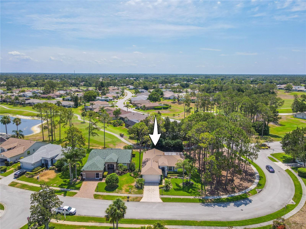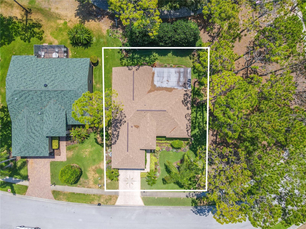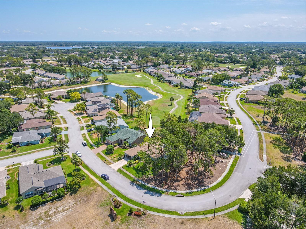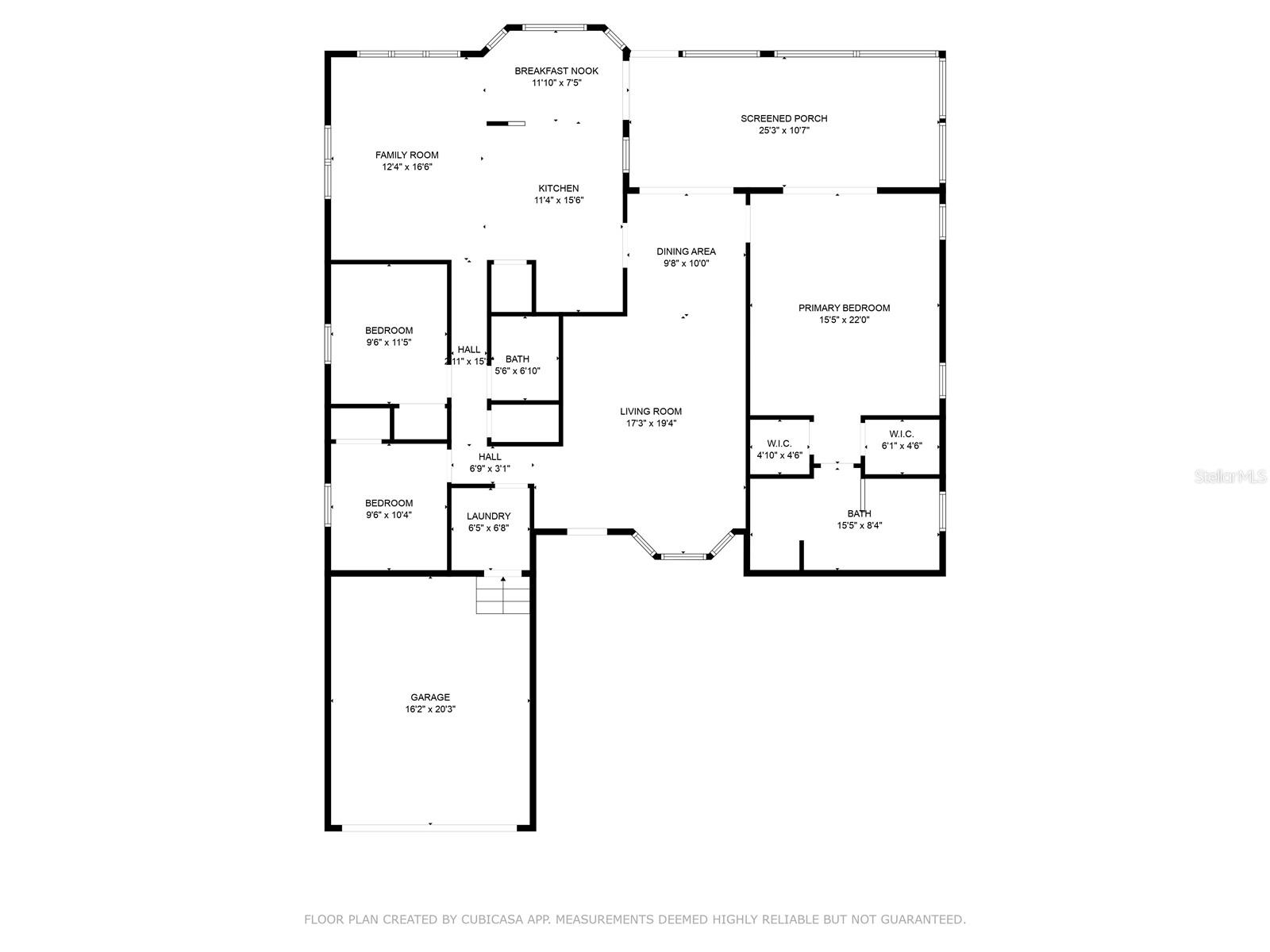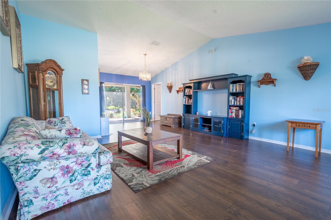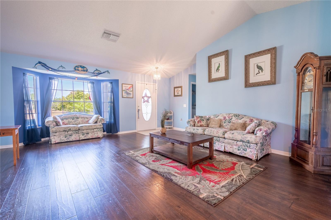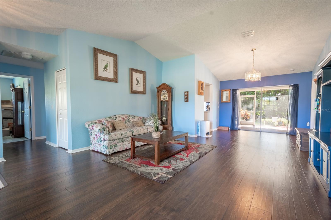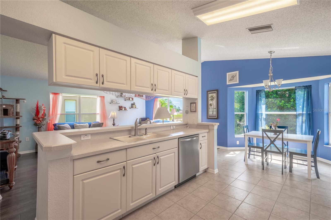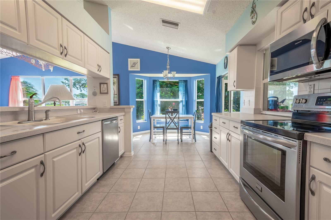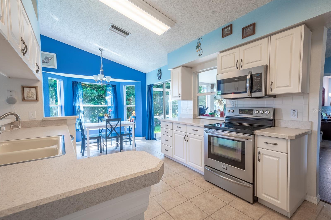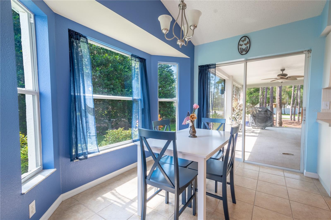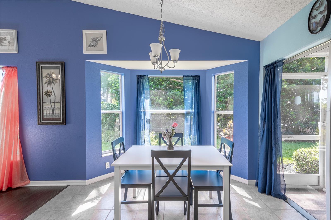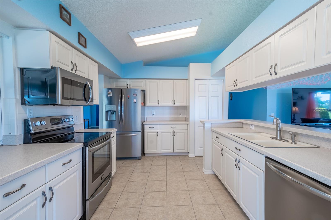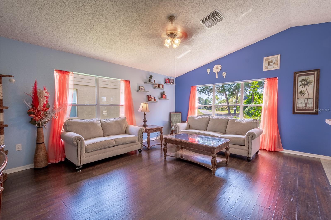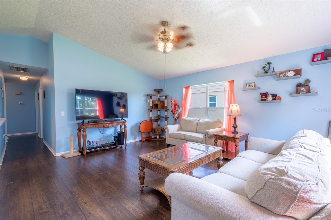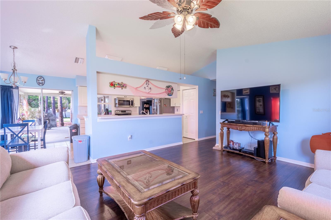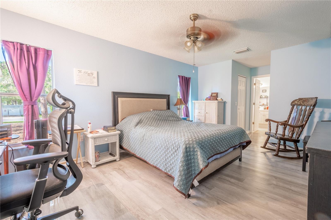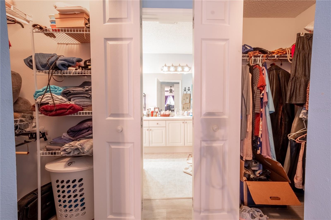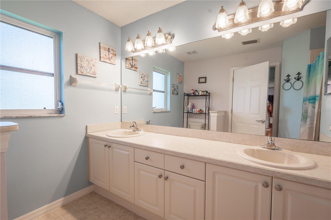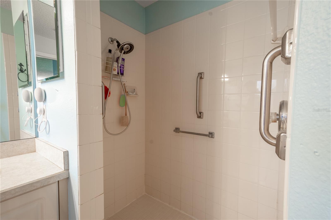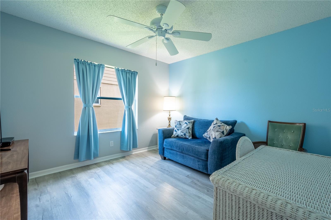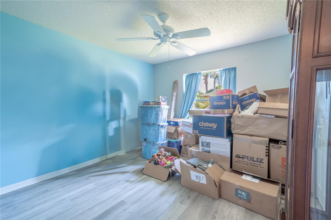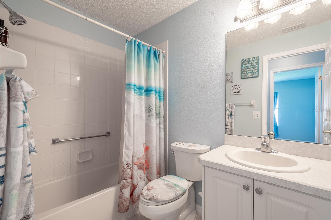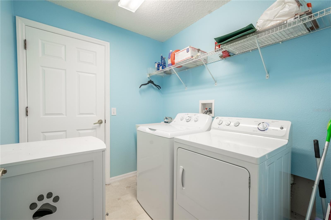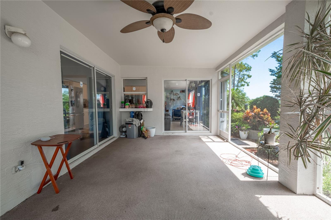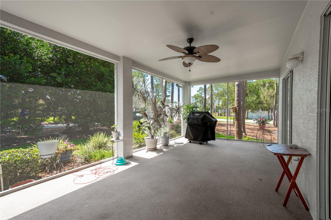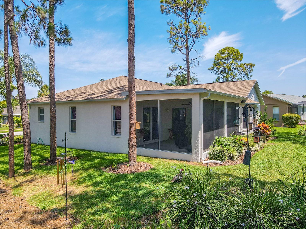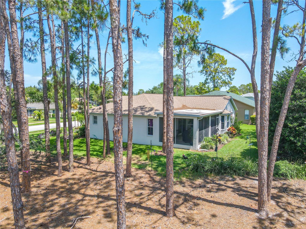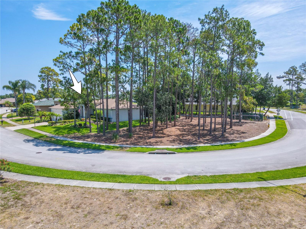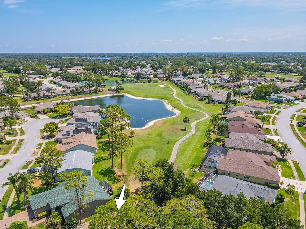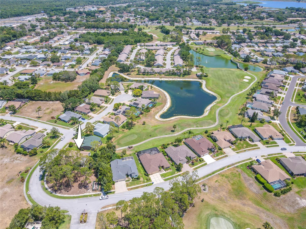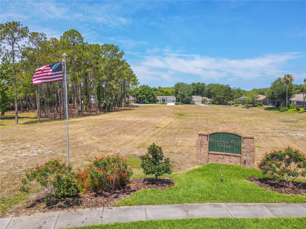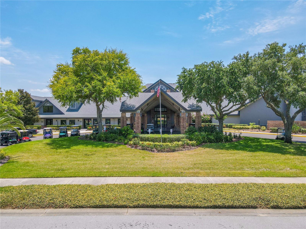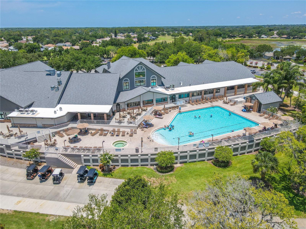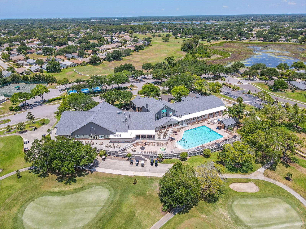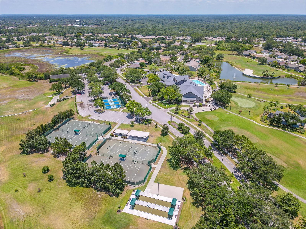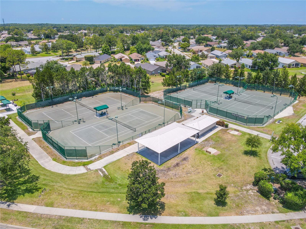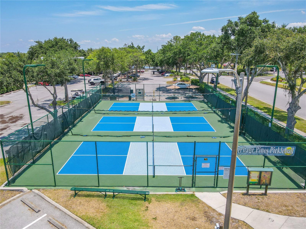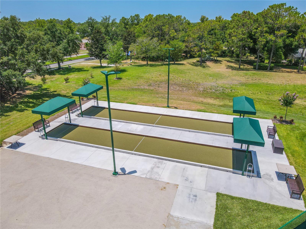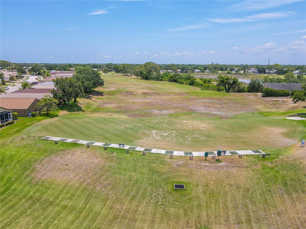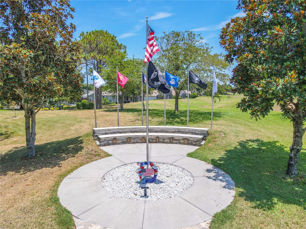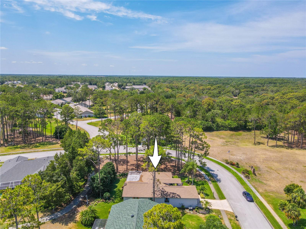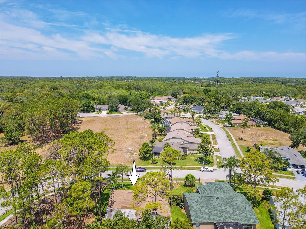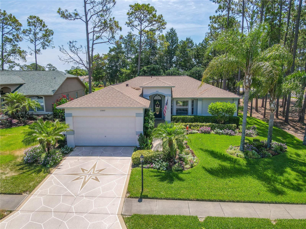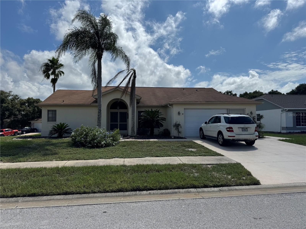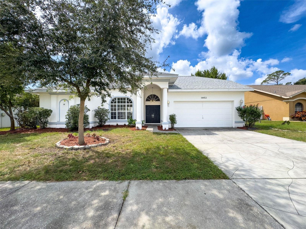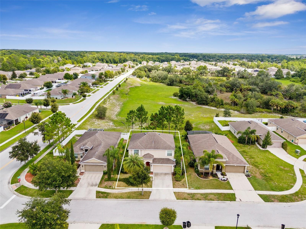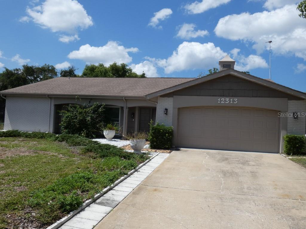11003 Eagle Bend Drive, HUDSON, FL 34667
Property Photos
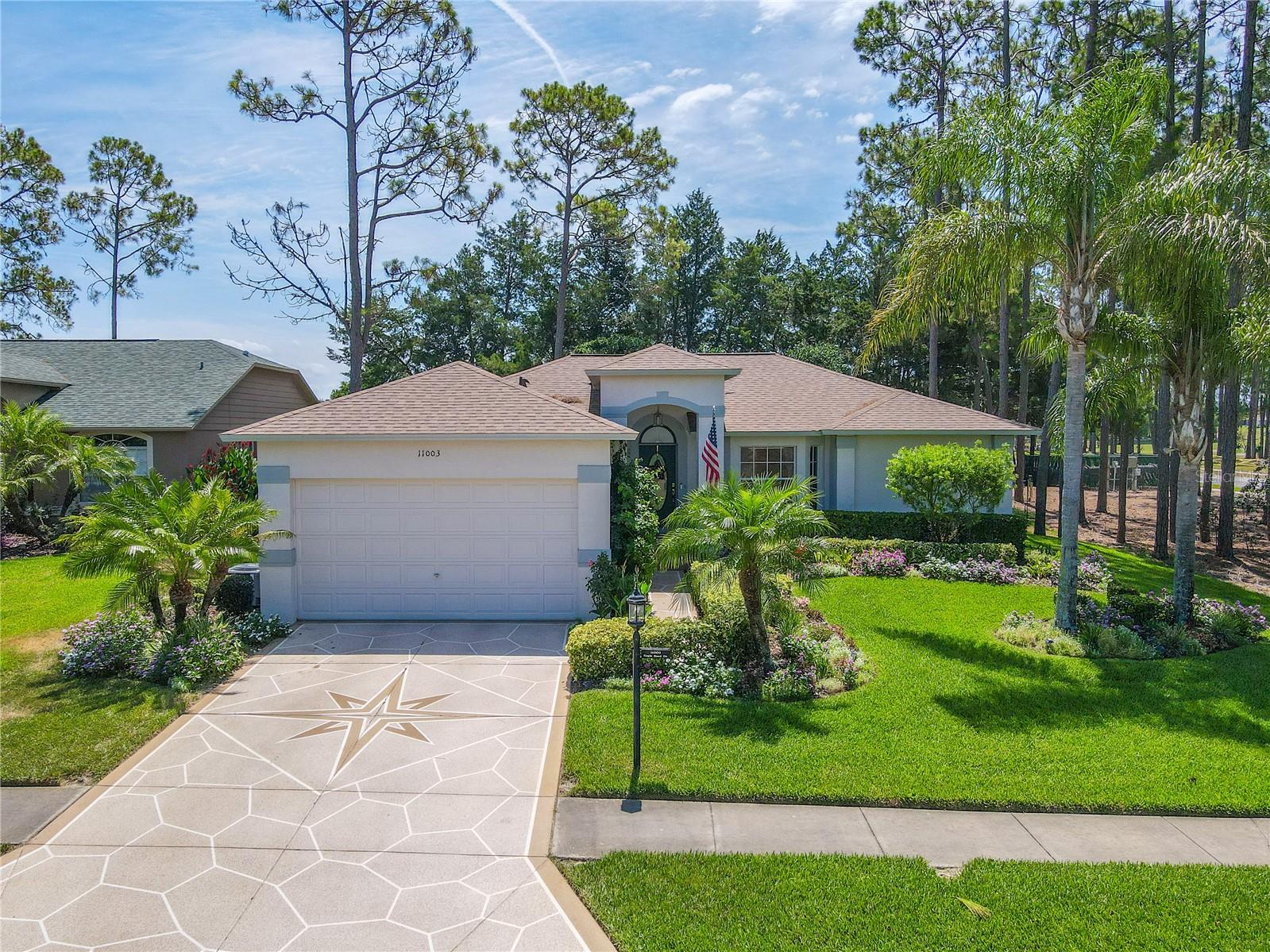
Would you like to sell your home before you purchase this one?
Priced at Only: $320,000
For more Information Call:
Address: 11003 Eagle Bend Drive, HUDSON, FL 34667
Property Location and Similar Properties
- MLS#: U8245032 ( Residential )
- Street Address: 11003 Eagle Bend Drive
- Viewed: 16
- Price: $320,000
- Price sqft: $119
- Waterfront: No
- Year Built: 2003
- Bldg sqft: 2694
- Bedrooms: 3
- Total Baths: 2
- Full Baths: 2
- Garage / Parking Spaces: 2
- Days On Market: 166
- Additional Information
- Geolocation: 28.4273 / -82.6333
- County: PASCO
- City: HUDSON
- Zipcode: 34667
- Subdivision: Heritage Pines Village 06
- Elementary School: Shady Hills Elementary PO
- Middle School: Crews Lake Middle PO
- High School: Hudson High PO
- Provided by: KELLER WILLIAMS REALTY- PALM H
- Contact: Jodi Avery
- 727-772-0772
- DMCA Notice
-
DescriptionWelcome to your dream home in the desirable Heritage Pines Village, a 55+ golf community that exudes charm and sophistication. This well maintained 3 bedroom, 2 bathroom residence features a 2 car garage and provides stunning curb appeal with its beautifully manicured grounds and impressive driveway. There is a $1,000 one time buy in fee plus one one time $125 Transfer fee paid to Heritage Pines. This charming property features a front entrance with steps that add to its classic curb appeal. The seller had a ramp installed a year ago and found the process very easy, showing how flexible and accessible the space can be. As you enter through the covered front entry, youre greeted by a light and airy living room with vaulted ceilings and luxury vinyl floors. A large picture window perfectly frames the lush landscape overlooking the 5th hole of Heritage Pines Country & Golf Club. The living room seamlessly flows into the dining room, filled with natural light from large windows and sliding doors. The kitchen boasts a bright and crisp finish, stainless steel appliances, a glass top range, Corian countertops, and ample cabinet and pantry storage. The eat in kitchen features ceramic tile flooring, overhead lighting, and a charming breakfast nook beneath a chandelier in a bay window. The 14x18 family room, also with luxury vinyl flooring and a vaulted ceiling, provide two large picture windows and a ceiling fan with a light kit. It opens up to the kitchen and breakfast nook, creating a perfect space for family gatherings and entertaining. The spacious primary bedroom features luxury vinyl flooring, a ceiling fan, two walk in closets, and an ensuite bath. The primary bath is elegantly designed with a mirrored vanity featuring dual sinks, storage, downlight fixtures, and a tiled walk in shower. The second and third bedrooms both feature luxury vinyl flooring, built in closets, and ceiling fans, providing comfort and style for guests or family members. The second bathroom includes a mirrored vanity with storage, a downlight fixture, and a tiled tub with a shower. Practicality meets convenience in the laundry room, equipped with a new washer (2024) and dryer, along with ample shelving. Step out to the 11x24 screened in lanai, where floor to ceiling screens provide a spectacular view and a ceiling fan ensures year round comfort. This spacious lanai is ideal for enjoying both indoor and outdoor living. Highlights Include: AC was replaced August 2017 HVAC UV Light for mold prevention The roof replaced July 2022 New garage door opener and springs 2022 UV light added in AC Dark wood is luxury vinyl Washer BRAND NEW 2024 Repainted interior 2022 New landscaping 2022 Security System Irrigation System (reclaimed) Archeological park in the community The 2 car garage includes a remote opener and storage cabinets, adding to the home's functionality. Surrounded by nature, Heritage Pines provides its residents with an array of amenities, including a pool, clubhouse with fitness center, multipurpose rooms, and tennis courts, all situated on the Audubon recognized golf course. (Golf membership not included in HOA) This wonderful neighborhood provides a country like setting with a convenient location close to major medical facilities, hospitals, shopping, Hudson Beach, restaurants, and minutes to major roads, dining, and schools. *No Flooding Occurred*
Payment Calculator
- Principal & Interest -
- Property Tax $
- Home Insurance $
- HOA Fees $
- Monthly -
Features
Building and Construction
- Covered Spaces: 0.00
- Exterior Features: Irrigation System, Private Mailbox, Sidewalk, Sliding Doors
- Flooring: Ceramic Tile, Luxury Vinyl
- Living Area: 1898.00
- Roof: Shingle
Property Information
- Property Condition: Completed
Land Information
- Lot Features: Corner Lot, Landscaped, Level, On Golf Course, Sidewalk
School Information
- High School: Hudson High-PO
- Middle School: Crews Lake Middle-PO
- School Elementary: Shady Hills Elementary-PO
Garage and Parking
- Garage Spaces: 2.00
- Open Parking Spaces: 0.00
- Parking Features: Driveway, Garage Door Opener, Off Street, RV Parking
Eco-Communities
- Water Source: Public
Utilities
- Carport Spaces: 0.00
- Cooling: Central Air
- Heating: Central
- Pets Allowed: Cats OK, Dogs OK, Yes
- Sewer: Public Sewer
- Utilities: BB/HS Internet Available, Cable Available, Electricity Connected, Phone Available, Sewer Connected, Street Lights, Water Connected
Amenities
- Association Amenities: Clubhouse, Pool, Spa/Hot Tub
Finance and Tax Information
- Home Owners Association Fee Includes: Pool
- Home Owners Association Fee: 285.00
- Insurance Expense: 0.00
- Net Operating Income: 0.00
- Other Expense: 0.00
- Tax Year: 2023
Other Features
- Appliances: Dishwasher, Disposal, Dryer, Electric Water Heater, Microwave, Range, Refrigerator, Washer
- Association Name: Celeste Nolan
- Association Phone: 727-861-7784
- Country: US
- Interior Features: Ceiling Fans(s), Eat-in Kitchen, High Ceilings, Kitchen/Family Room Combo, Living Room/Dining Room Combo, Open Floorplan, Primary Bedroom Main Floor, Solid Surface Counters, Thermostat, Vaulted Ceiling(s), Walk-In Closet(s)
- Legal Description: HERITAGE PINES VILLAGE 6 PB 38 PGS 44-46 LOT 1
- Levels: One
- Area Major: 34667 - Hudson/Bayonet Point/Port Richey
- Occupant Type: Owner
- Parcel Number: 05-24-17-0080-00000-0010
- Style: Florida
- View: Garden, Golf Course, Trees/Woods
- Views: 16
- Zoning Code: MPUD
Similar Properties
Nearby Subdivisions
Arlington Woods Ph 01b
Autumn Oaks
Barrington Woods
Barrington Woods Ph 02
Beacon Woods East Sandpiper
Beacon Woods East Villages
Beacon Woods Fairview Village
Beacon Woods Golf Club Village
Beacon Woods Greenside Village
Beacon Woods Greenwood Village
Beacon Woods Pinewood Village
Beacon Woods Village
Beacon Woods Village 11b Add 2
Beacon Woods Village 6
Bella Terra
Berkley Village
Berkley Woods
Bolton Heights West
Briar Oaks Village 01
Briar Oaks Village 1
Briarwoods
Cape Cay
Country Club Est Unit 1
Country Club Estates
Di Paola Sub
Driftwood Isles
Fairway Oaks
Garden Terrace Acres
Golf Club Village
Golf Mediterranean Villas
Gulf Coast Acres Add
Gulf Coast Acres Sub
Gulf Shores
Gulf Shores 1st Add
Gulf Side Acres
Gulf Side Estates
Gulfside Terrace
Heritage Pines Village
Heritage Pines Village 02 Rep
Heritage Pines Village 04
Heritage Pines Village 05
Heritage Pines Village 06
Heritage Pines Village 10
Heritage Pines Village 11
Heritage Pines Village 12
Heritage Pines Village 13
Heritage Pines Village 14
Heritage Pines Village 19
Heritage Pines Village 20
Heritage Pines Village 21 25
Heritage Pines Village 29
Heritage Pines Village 30
Heritage Pines Village 31
Highland Estates
Highland Hills
Highland Ridge
Highlands Ph 01
Highlands Ph 02
Highlands Ph 2
Hudson
Hudson Beach Estates
Hudson Beach Estates 3
Hudson Grove Estates
Indian Oaks Hills
Iuka
Kolb Haven
Lakeside Woodlands
Leisure Beach
Live Oak Village Beacon Woods
Long Lake Ests
Millwood Village
Not Applicable
Not In Hernando
Not On List
Pleasure Isles
Preserve At Sea Pines
Rainbow Oaks
Ranchette Estates
Ravenswood Village
Sea Pines
Sea Pines Sub
Sea Ranch On Gulf
Sea Ranch On The Gulf
Summer Chase
Sunset Estates
Taylor Terrace Sub
The Estates
The Estates Of Beacon Woods
The Preserve At Sea Pines
Treehaven Estates
Viva Villas
Viva Villas 1st Add
Windsor Mill
Woodbine Village In Beacon Woo
Woodward Village
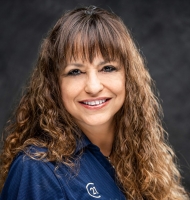
- Marie McLaughlin
- CENTURY 21 Alliance Realty
- Your Real Estate Resource
- Mobile: 727.858.7569
- sellingrealestate2@gmail.com

