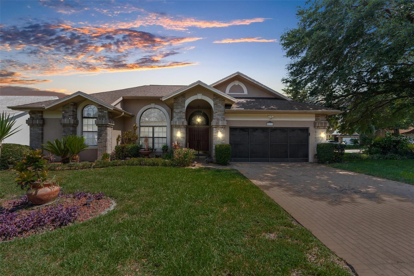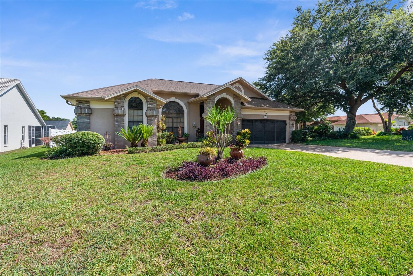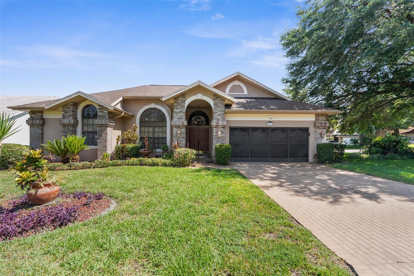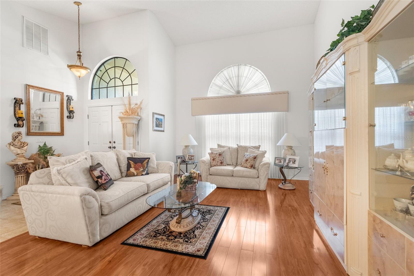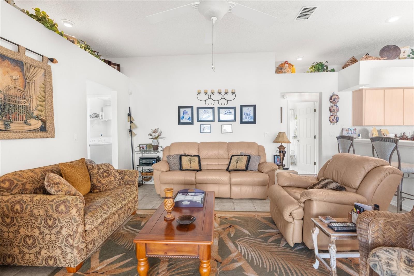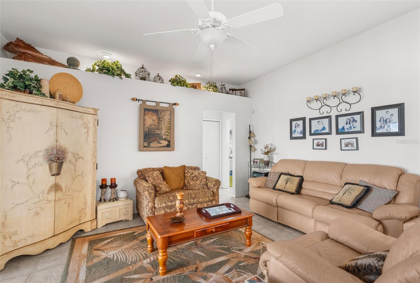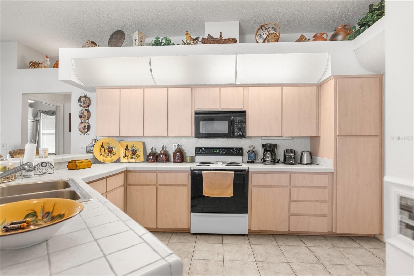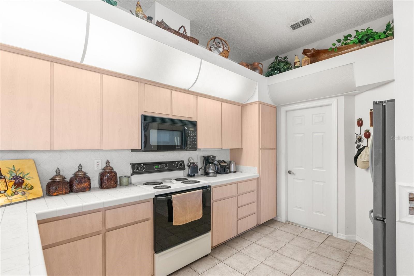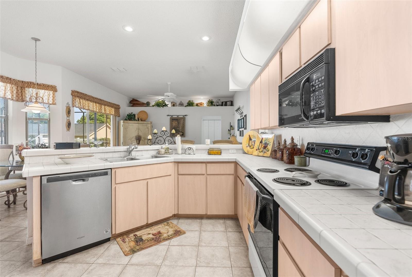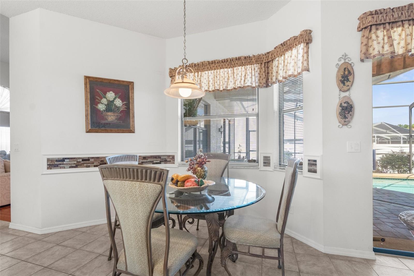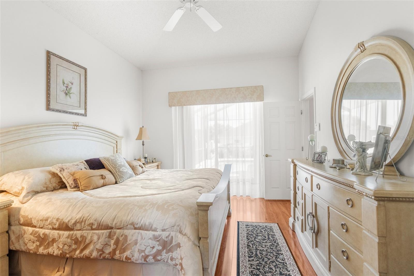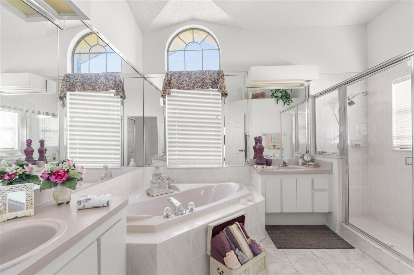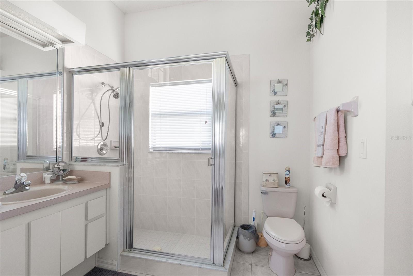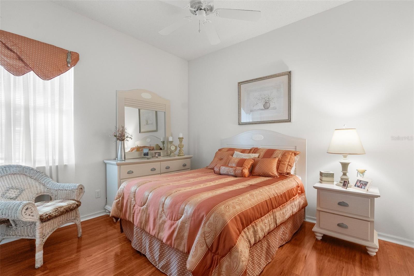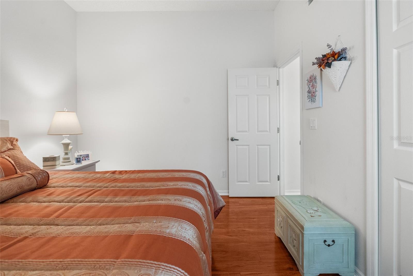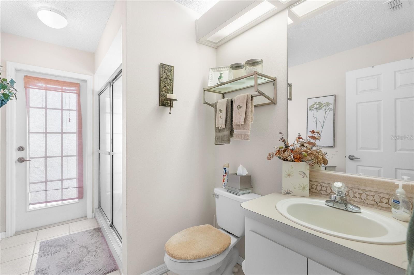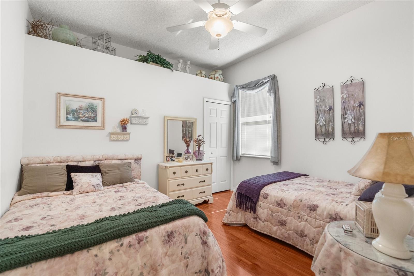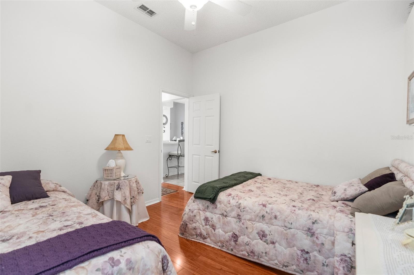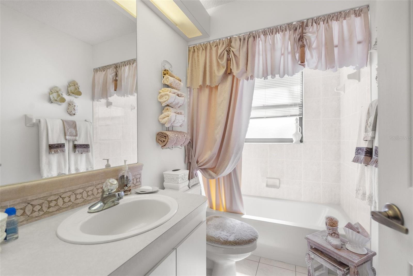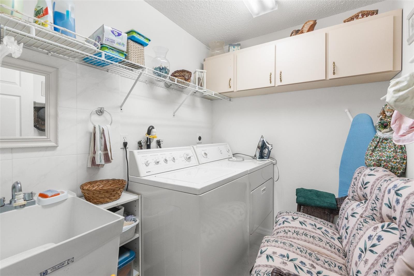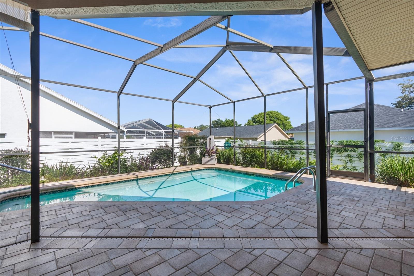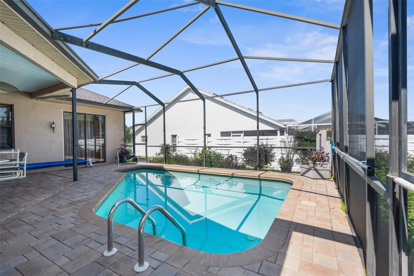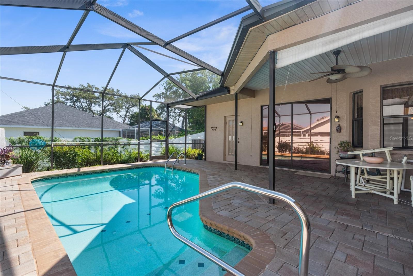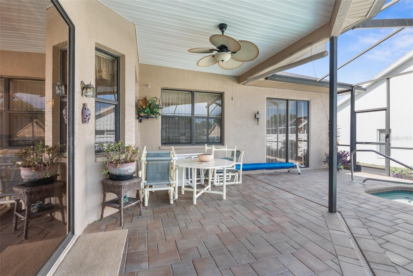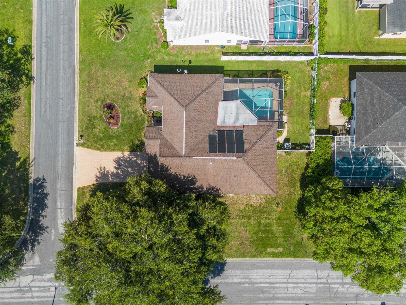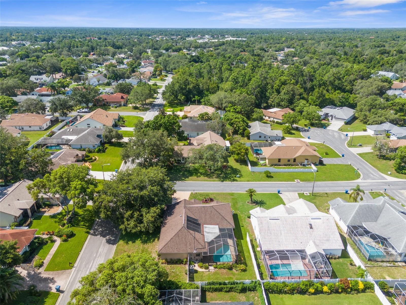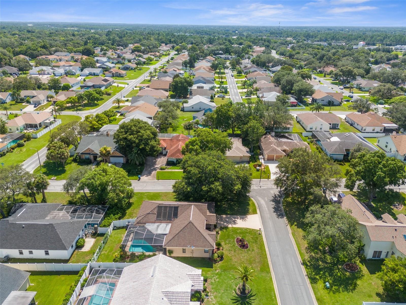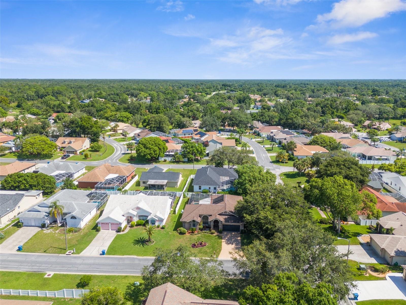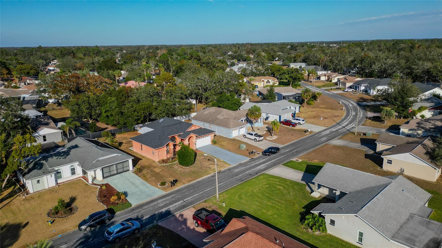5199 Panther Drive, SPRING HILL, FL 34607
Property Photos
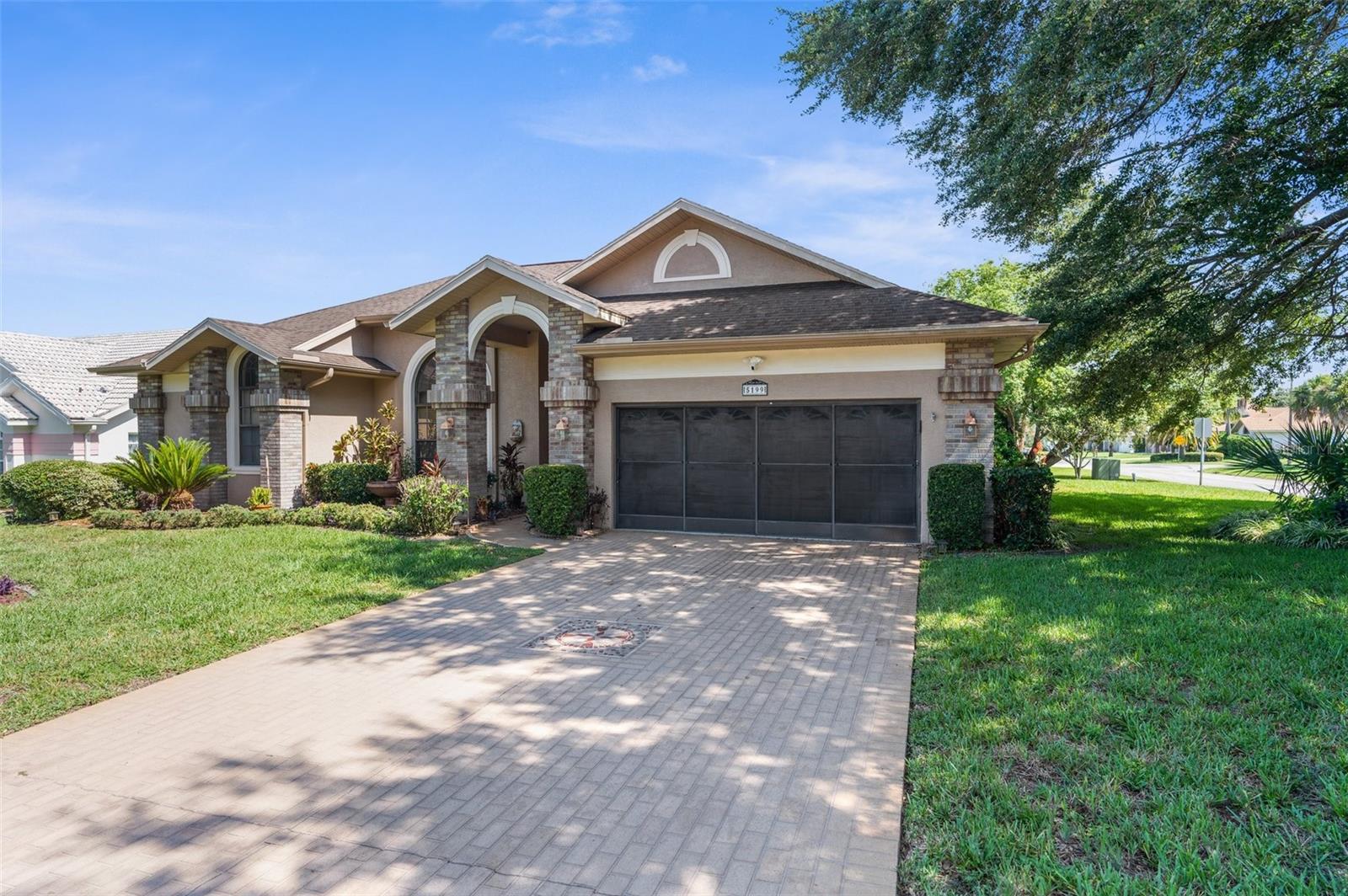
Would you like to sell your home before you purchase this one?
Priced at Only: $389,900
For more Information Call:
Address: 5199 Panther Drive, SPRING HILL, FL 34607
Property Location and Similar Properties
- MLS#: U8251968 ( Residential )
- Street Address: 5199 Panther Drive
- Viewed: 46
- Price: $389,900
- Price sqft: $149
- Waterfront: No
- Year Built: 1997
- Bldg sqft: 2623
- Bedrooms: 3
- Total Baths: 3
- Full Baths: 3
- Garage / Parking Spaces: 2
- Days On Market: 144
- Additional Information
- Geolocation: 28.5042 / -82.5981
- County: HERNANDO
- City: SPRING HILL
- Zipcode: 34607
- Subdivision: Hamptons At Regency
- Elementary School: Deltona Elementary
- Middle School: Fox Chapel Middle School
- High School: Weeki Wachee High School
- Provided by: EXIT SUCCESS REALTY
- Contact: Fernanda Avelar
- 352-686-2222

- DMCA Notice
-
DescriptionCome check out this beautiful home for yourself! This home offers 3 bedrooms, 3 full baths 1 with access to the lanai/pool area, 2 car garage with screen doors, in ground swimming pool on a corner lot at Regency Oaks community. There is No H.O.A. but community has a clubhouse for anyone that wants to join. This home has an open floor plan with breakfast bar and nook facing the family room. Living room area has enough space for a dining room table for your family and friends gatherings. Plenty of windows and 3 sliding doors with views and access to the pool area, making this home very airy and bright. Primary bedroom fits a king size bed, has walk in closet and linen closet. Primary bath has walk in shower and separate bathtub. On the other side of the home there are the 2 bedrooms with a bathroom to share. Laundry room, linen closet and 3rd bath, by the family room. Swimming pool is heated by solar panels, has a pool cover and new filter, new heating system.
Payment Calculator
- Principal & Interest -
- Property Tax $
- Home Insurance $
- HOA Fees $
- Monthly -
Features
Building and Construction
- Builder Name: Grand Cypress
- Covered Spaces: 0.00
- Exterior Features: Lighting, Private Mailbox, Sliding Doors
- Fencing: Vinyl
- Flooring: Ceramic Tile, Laminate
- Living Area: 1874.00
- Roof: Shingle
Land Information
- Lot Features: Corner Lot
School Information
- High School: Weeki Wachee High School
- Middle School: Fox Chapel Middle School
- School Elementary: Deltona Elementary
Garage and Parking
- Garage Spaces: 2.00
- Open Parking Spaces: 0.00
Eco-Communities
- Pool Features: Gunite, In Ground, Solar Heat
- Water Source: Public, Well
Utilities
- Carport Spaces: 0.00
- Cooling: Central Air
- Heating: Central, Electric
- Sewer: Public Sewer
- Utilities: Cable Available, Electricity Connected, Phone Available
Finance and Tax Information
- Home Owners Association Fee: 0.00
- Insurance Expense: 0.00
- Net Operating Income: 0.00
- Other Expense: 0.00
- Tax Year: 2023
Other Features
- Appliances: Dishwasher, Dryer, Electric Water Heater, Microwave, Range, Refrigerator, Washer
- Country: US
- Interior Features: Ceiling Fans(s)
- Legal Description: HAMPTONS AT REGENCY OAKS UN 4 LOT 231
- Levels: One
- Area Major: 34607 - Spring Hl/Brksville/WeekiWachee/Hernando B
- Occupant Type: Owner
- Parcel Number: R10-223-17-3247-0000-2310
- Style: Contemporary
- Views: 46
- Zoning Code: PDP
Similar Properties
Nearby Subdivisions
Forest Glenn Phase I
Gulf N River Islands
Hamptons At Regency
Hamptons At Regency Un 4
Indian Bay Country Homes Unrec
Lake In The Woods
Lake In The Woods Ph I
Lake In The Woods Ph Ii
Lake In The Woods Ph Iii
Lake In The Woods Ph Iv
Lake In The Woods Ph Vi
North Bayport
Not On List
Palm Grv Colony Un 3
Primrose Lane
Regency Oaks
River Country Estates
South Bay Port
Spring Hill
Weeki Wachee Acres Unit 1
Weeki Wachee River Retreats

- Marie McLaughlin
- CENTURY 21 Alliance Realty
- Your Real Estate Resource
- Mobile: 727.858.7569
- sellingrealestate2@gmail.com

