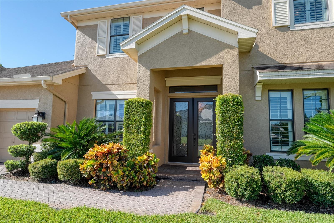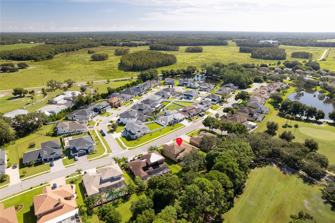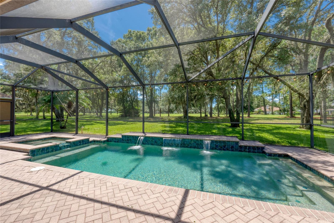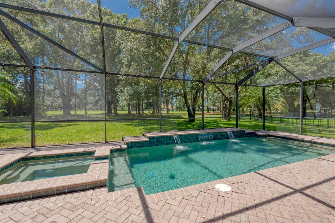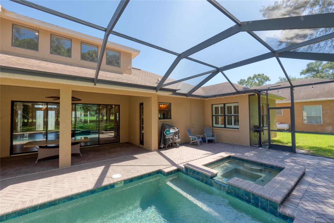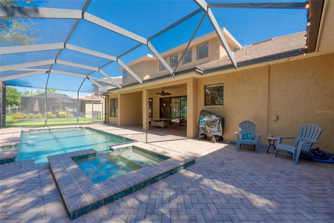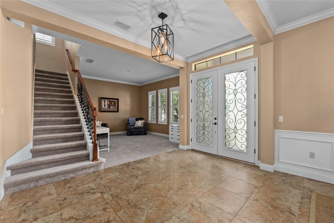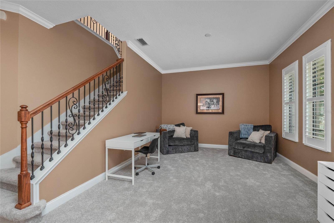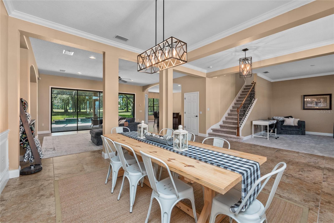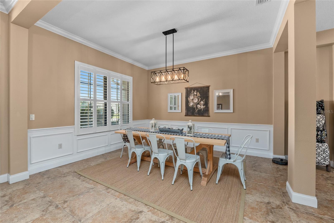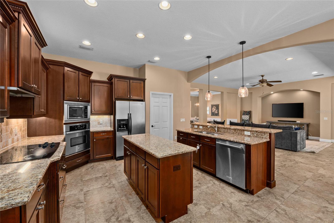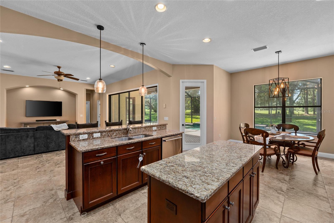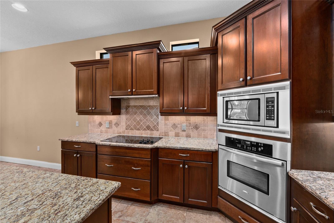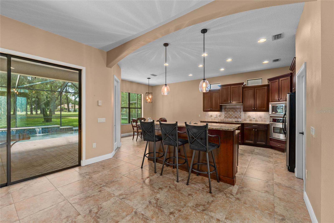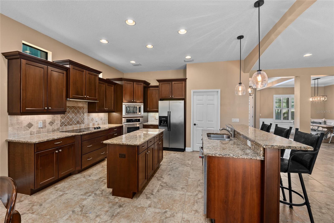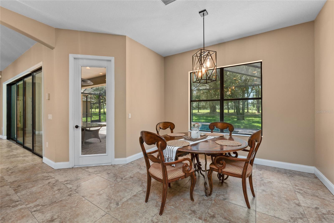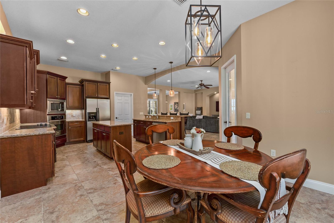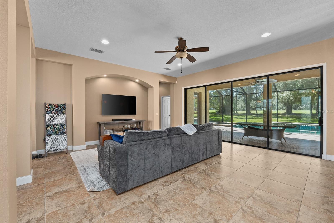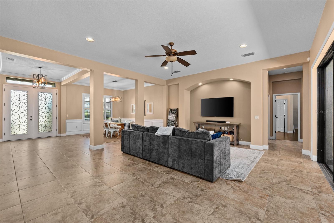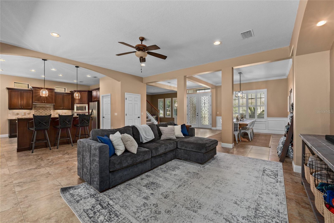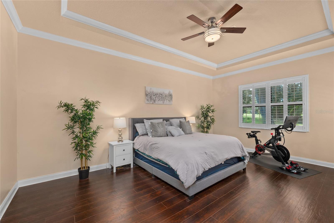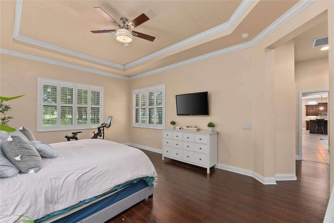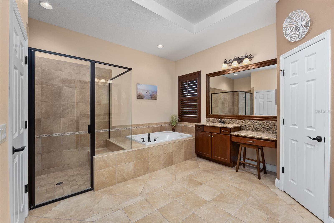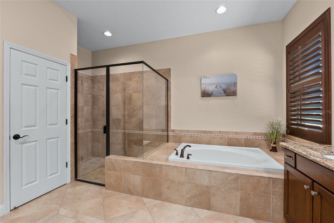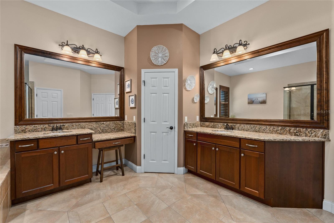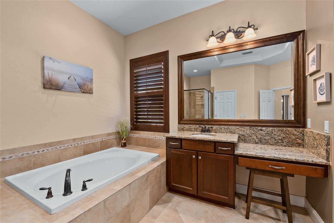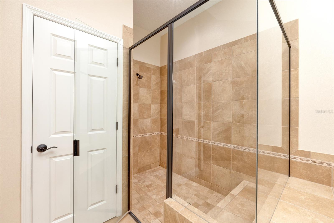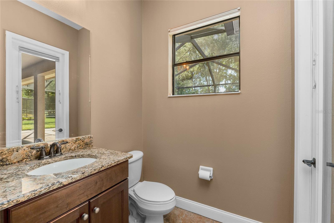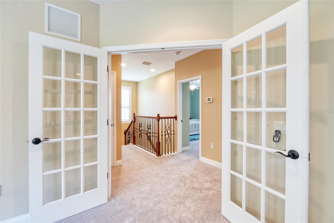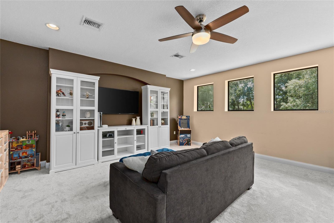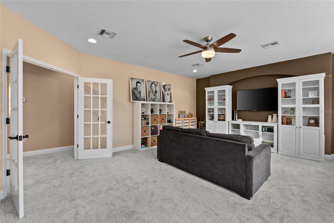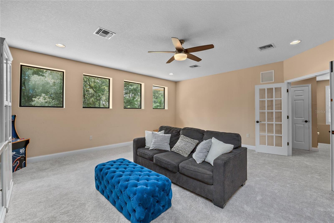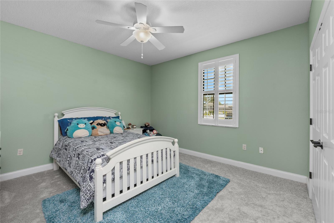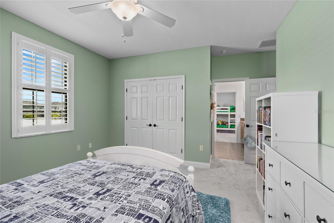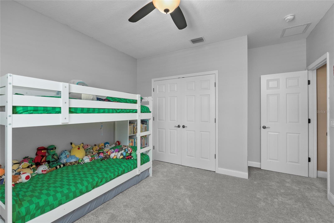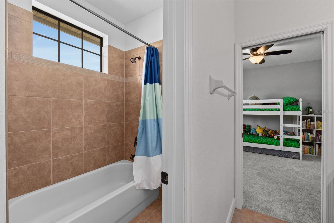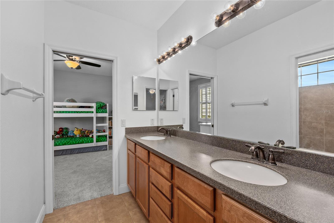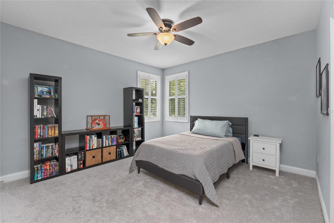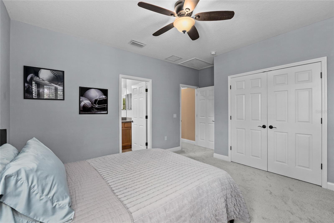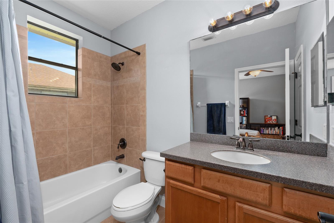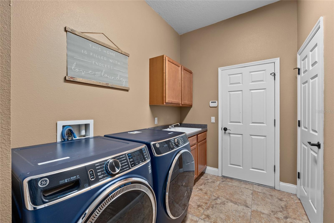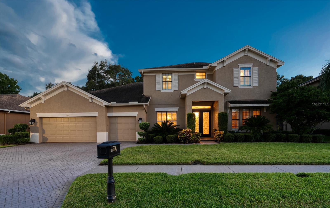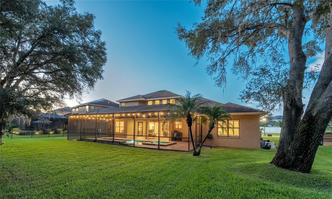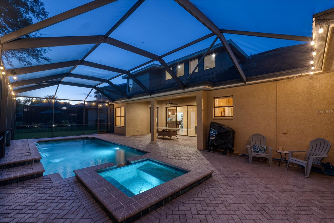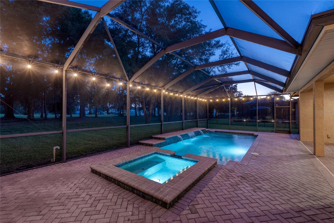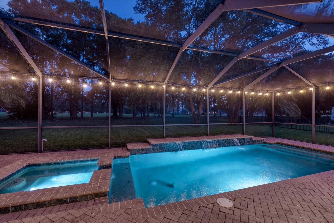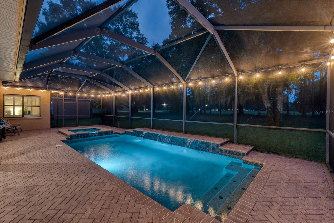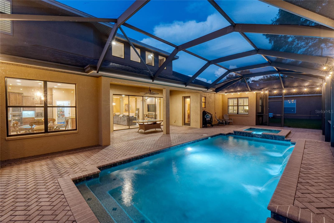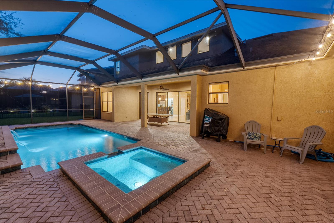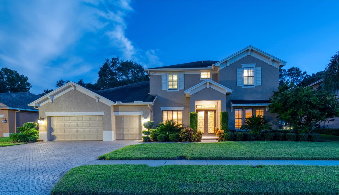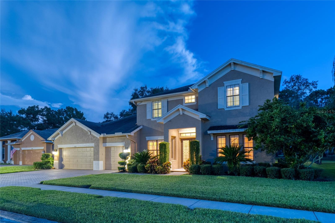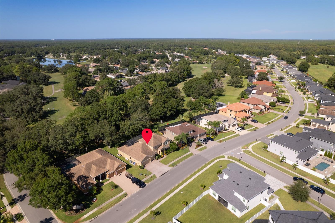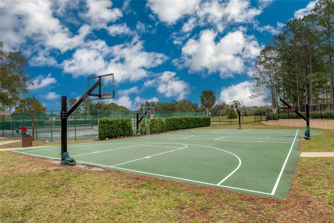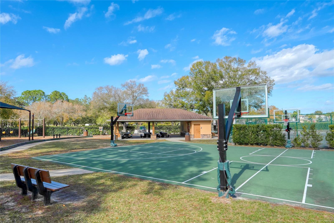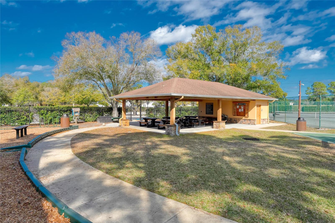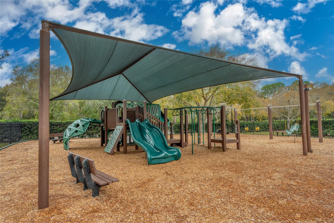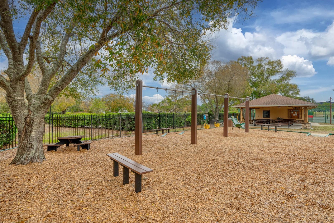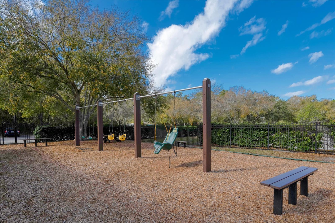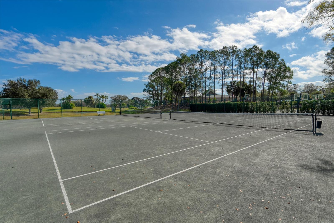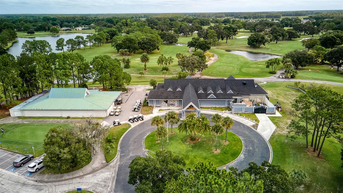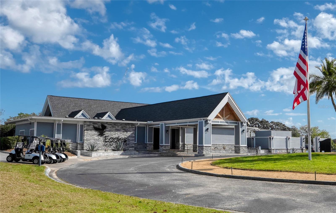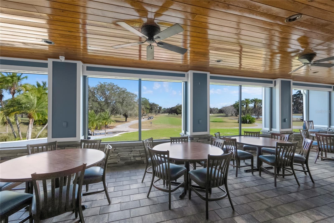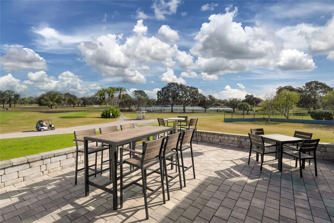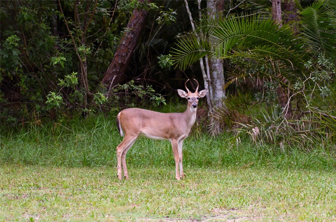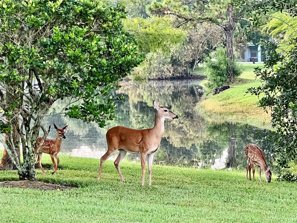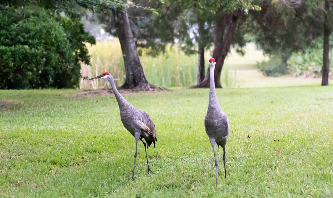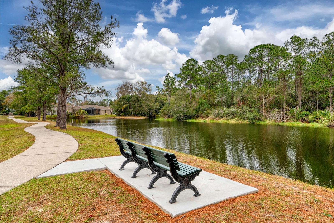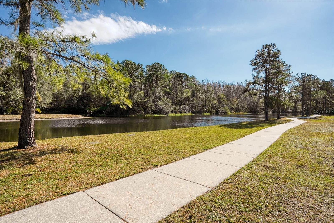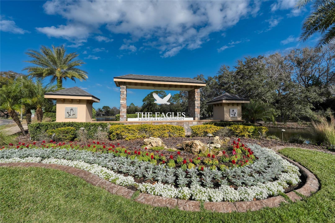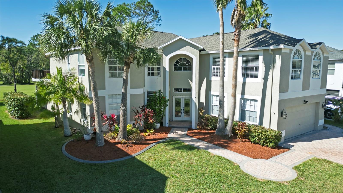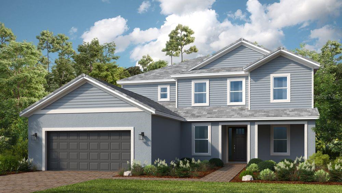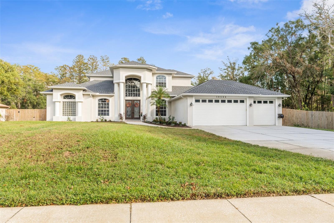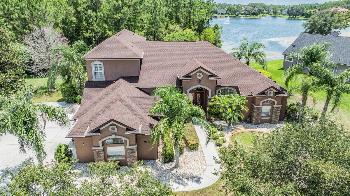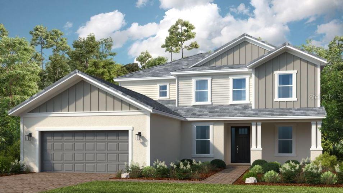12420 Eagles Entry Drive, ODESSA, FL 33556
Property Photos
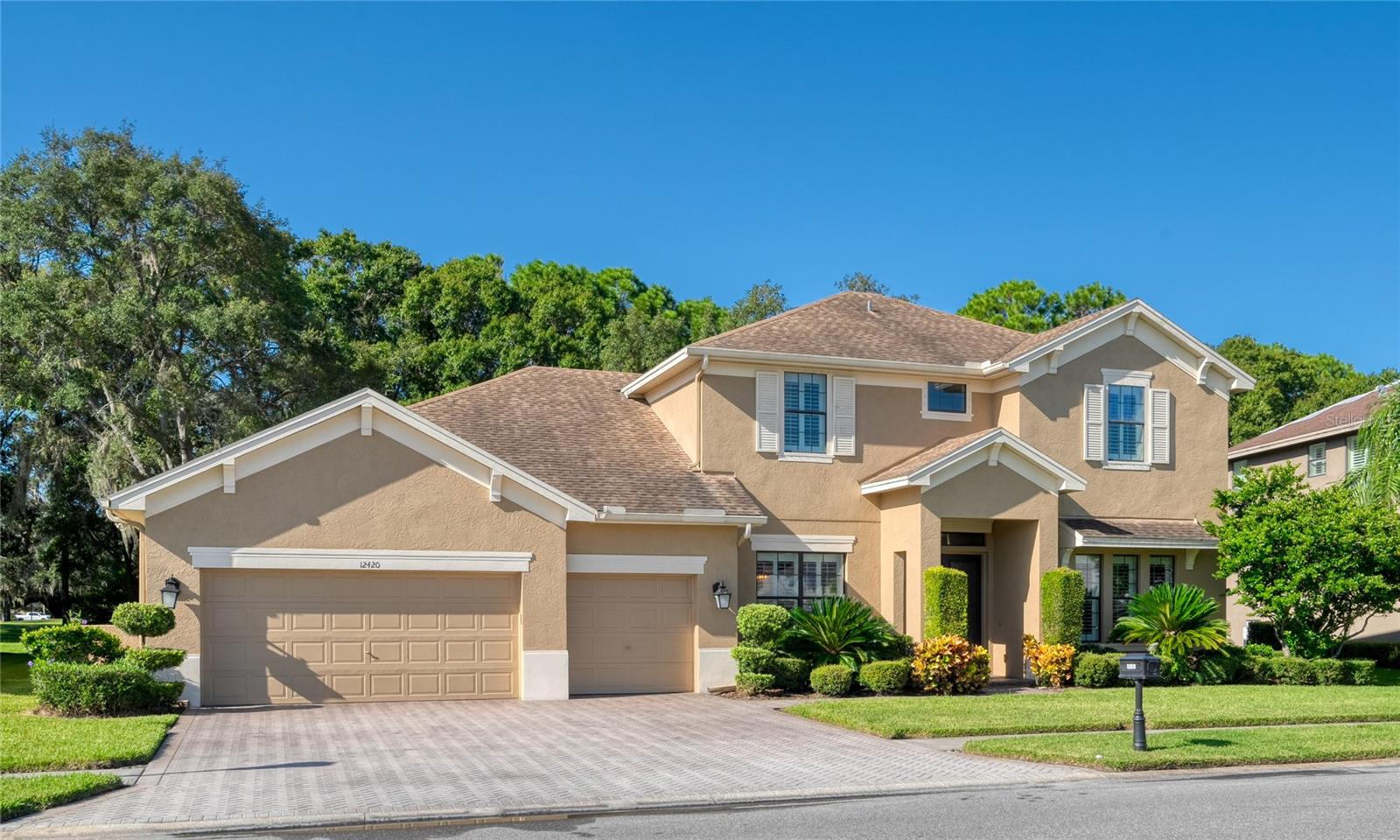
Would you like to sell your home before you purchase this one?
Priced at Only: $1,010,000
For more Information Call:
Address: 12420 Eagles Entry Drive, ODESSA, FL 33556
Property Location and Similar Properties
- MLS#: U8254576 ( Residential )
- Street Address: 12420 Eagles Entry Drive
- Viewed: 15
- Price: $1,010,000
- Price sqft: $221
- Waterfront: No
- Year Built: 2010
- Bldg sqft: 4561
- Bedrooms: 4
- Total Baths: 4
- Full Baths: 3
- 1/2 Baths: 1
- Garage / Parking Spaces: 3
- Days On Market: 84
- Additional Information
- Geolocation: 28.1096 / -82.6366
- County: PASCO
- City: ODESSA
- Zipcode: 33556
- Subdivision: Nine Eagles
- Elementary School: Bryant HB
- Middle School: Farnell HB
- High School: Sickles HB
- Provided by: CHARLES RUTENBERG REALTY INC
- Contact: Carsten Prause
- 727-538-9200
- DMCA Notice
-
DescriptionPRICE IMPROVEMENT!!! Welcome to Your Dream Home at 12420 Eagles Entry Drive! Located 30 ft. above sea level with No damage from Helene or Milton & Move in ready! Step into luxury with this stunning Larson built executive style residence, perfectly situated in the sought after Augusta Village within the Eagles gated community. This exquisite 4 bedroom, 3.5 bathroom home features a spacious 3 car garage and a sparkling pool, all nestled on an expansive golf course lot thats move in ready. Why spend $100,000 for a premium lot like this and another $120,000 $150,000 and wait for a pool when you can have it right here at your fingertips? As you enter through elegant double glass doors, youll be greeted by a generous dining and living area, ideal for entertaining friends and family. The thoughtfully designed Monterey floorplan offers ample space for gatherings, complemented by a sun drenched kitchen that opens seamlessly to the great roomthe true heart of the home. The gourmet kitchen is a chef's delight, featuring two islands (one with a breakfast bar), rich wood cabinetry, luxurious granite countertops, stainless steel appliances, and a spacious breakfast nook. A huge walk in pantry ensures you have space for all the storage you need. Convenience is key with a powder room providing easy access from the pool patio, keeping your tiled floors pristine. Retreat to the serene first floor primary suite, boasting a decorative tray ceiling, two expansive walk in closets, and a spa like ensuite bathroom with double doors that enhance its grandeur. Step outside to your screened in lanai, where you can unwind to the soothing sounds of a waterfall cascading into your heated pool. Enjoy alfresco dining in the covered area or simply relax after a sun soaked day. The oversized lot is adorned with mature landscaping, offering both privacy and picturesque views of the community's two golf courses. Venture upstairs to discover three spacious bedrooms, two bathrooms, and a massive bonus room perfect for a playroom, home gym, or theaterendless possibilities await! One of the upstairs bedrooms features an ensuite bathroom and a generous closet, while the other two share a Jack and Jill bathroom equipped with double sinks and Corian countertops. Additional highlights of this remarkable home include a Tesla charging station, new carpets in the bedrooms, bonus room, open office area and stairs, a heated pool with a child safety fence, and hurricane shutters for peace of mind. The Eagles gated community offers 24/7 security, two remodeled golf courses with a clubhouse and restaurant, as well as basketball and tennis courts. Centrally located, your new home is just moments away from some of the world's best beaches, shopping, and convenient access to the Veterans Expressway and Tampa International Airport. Plus, no flood insurance is required! Experience the beauty of this home through our custom virtual tours, and don't hesitatecall today to schedule your private showing!
Payment Calculator
- Principal & Interest -
- Property Tax $
- Home Insurance $
- HOA Fees $
- Monthly -
Features
Building and Construction
- Covered Spaces: 0.00
- Exterior Features: Private Mailbox
- Flooring: Carpet, Tile
- Living Area: 3689.00
- Roof: Shingle
School Information
- High School: Sickles-HB
- Middle School: Farnell-HB
- School Elementary: Bryant-HB
Garage and Parking
- Garage Spaces: 3.00
- Open Parking Spaces: 0.00
Eco-Communities
- Pool Features: Heated, In Ground
- Water Source: Public
Utilities
- Carport Spaces: 0.00
- Cooling: Central Air
- Heating: Central
- Pets Allowed: Number Limit, Yes
- Sewer: Public Sewer
- Utilities: Cable Connected, Electricity Connected, Sewer Connected, Water Connected
Finance and Tax Information
- Home Owners Association Fee Includes: Guard - 24 Hour
- Home Owners Association Fee: 735.00
- Insurance Expense: 0.00
- Net Operating Income: 0.00
- Other Expense: 0.00
- Tax Year: 2023
Other Features
- Appliances: Dishwasher, Microwave, Range, Refrigerator
- Association Name: Leigh Slement
- Association Phone: 813-855-4860
- Country: US
- Interior Features: Ceiling Fans(s), Eat-in Kitchen, Kitchen/Family Room Combo, Open Floorplan, Primary Bedroom Main Floor, Tray Ceiling(s), Walk-In Closet(s)
- Legal Description: NINE EAGLES UNIT ONE SECTION I LOT 17 BLOCK T AND 10 FT OF KIWI DRIVE ABUTTING THEREON
- Levels: Two
- Area Major: 33556 - Odessa
- Occupant Type: Owner
- Parcel Number: U-30-27-17-028-T00000-00017.0
- Possession: Close of Escrow
- Views: 15
- Zoning Code: ASC-1
Similar Properties
Nearby Subdivisions
00000
Arbor Lakes
Arbor Lakes Ph 2
Arbor Lakes Ph 4
Ashley Lakes Ph 01
Ashley Lakes Ph 2a B2b4 C
Ashley Lakes Ph 2c
Asturia Ph 4
Belle Meade
Belmack Acres
Canterbury
Canterbury Village
Canterbury Village First Add
Canterbury Village Third Add
Canterbury Woods
Citrus Green Ph 2
Citrus Park Place
Copeland Creek
Cypress Lake Estates
Dolce Vita
Echo Lake Estates Ph 1
Estates Of Lake Alice
Farmington
Grey Hawk At Lake Polo
Grey Hawk At Lake Polo Ph 02
Hammock Woods
Hidden Lake Platted Subdivisio
Innfields Sub
Ivy Lake Estates
Ivy Lake Estates Parcel Two
Keystone Community
Keystone Crossings
Keystone Grove Lakes
Keystone Meadow Ii
Keystone Park
Keystone Park Colony Land Co
Keystone Park Colony Sub
Lakeside Point
Lindawoods Sub
Montreux Ph Iii
Nine Eagles
Northton Groves Sub
Not Applicable
Not On List
Parker Pointe Ph 01
Parker Pointe Ph 02a
South Branch Preserve
South Branch Preserve 1
South Branch Preserve Ph 2a
South Branch Preserve Ph 4a 4
St Andrews At The Eagles Un 1
St Andrews At The Eagles Un 2
Starkey Ranch
Starkey Ranch Whitfield Prese
Starkey Ranch Parcel B1
Starkey Ranch Ph 2 Pcls 8 9
Starkey Ranch Ph 3 Prcl F
Starkey Ranch Prcl 7
Starkey Ranch Prcl 81
Starkey Ranch Prcl A
Starkey Ranch Prcl B2
Starkey Ranch Village 1 Ph 15
Starkey Ranch Village 1 Ph 2a
Starkey Ranch Village 1 Ph 2b
Starkey Ranch Village 1 Ph 3
Starkey Ranch Village 1 Ph 4a4
Starkey Ranch Village 2 Ph 1a
Starkey Ranch Village 2 Ph 1b1
Starkey Ranch Village 2 Ph 1b2
Starkey Ranch Village 2 Ph 2a
Starkey Ranch Village 2 Ph 2b
Stillwater Ph 1
Tarramor Ph 1
Tarramor Ph 2
The Preserve At South Branch C
Unplatted
Victoria Lakes
Watercrest
Watercrest Ph 1
Windsor Park At The Eaglesfi
Woodham Farms
Wyndham Lakes Ph 04
Wyndham Lakes Ph 4
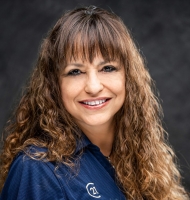
- Marie McLaughlin
- CENTURY 21 Alliance Realty
- Your Real Estate Resource
- Mobile: 727.858.7569
- sellingrealestate2@gmail.com

