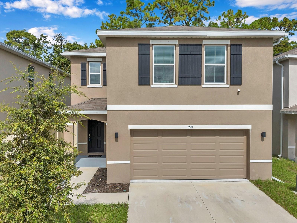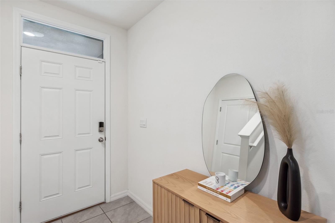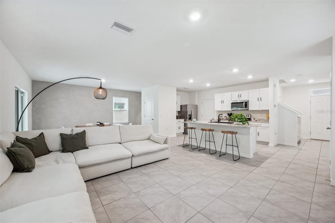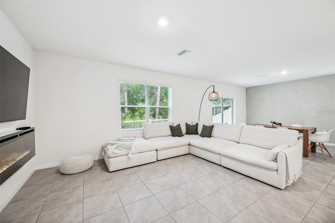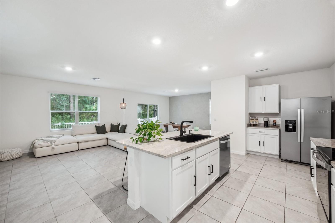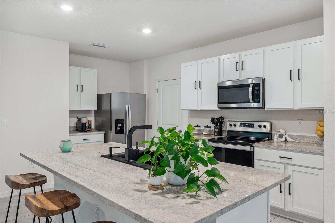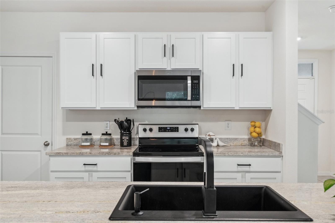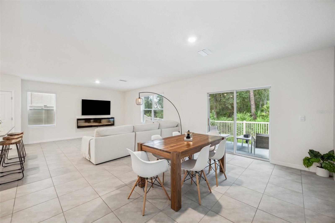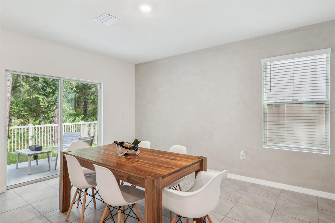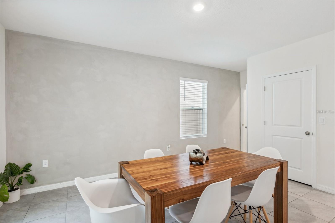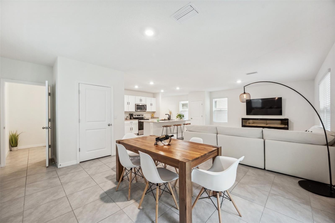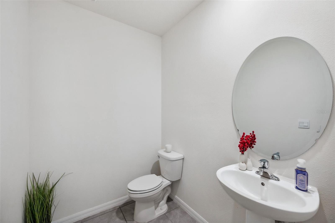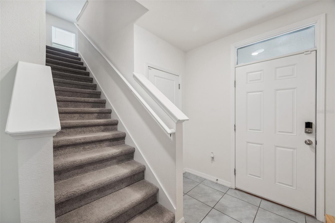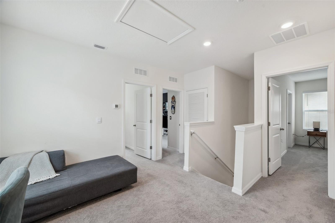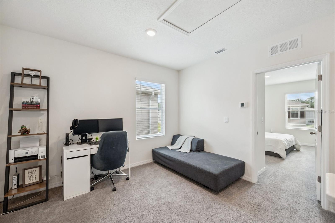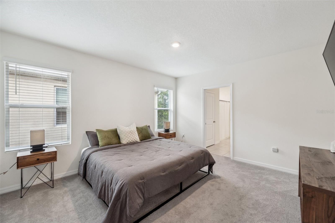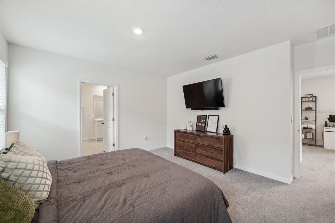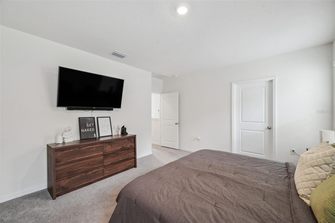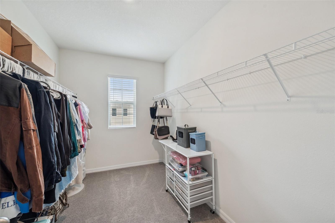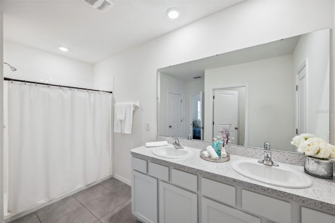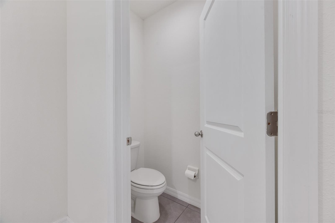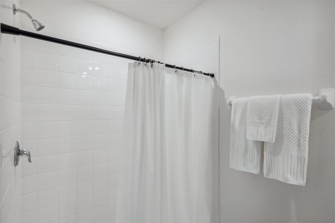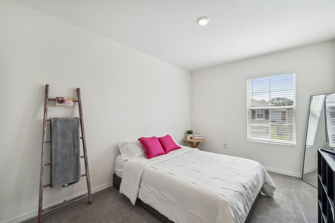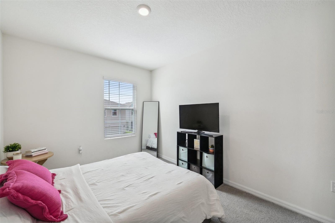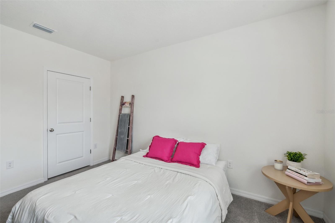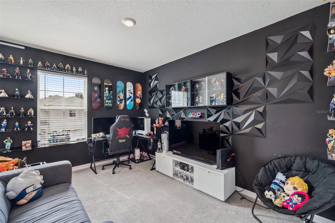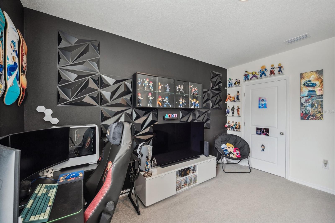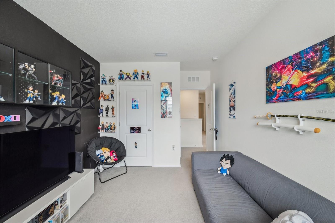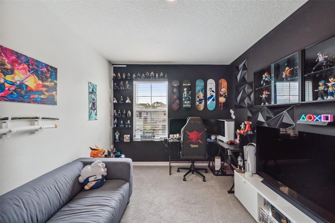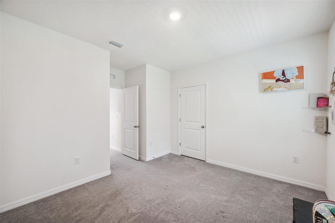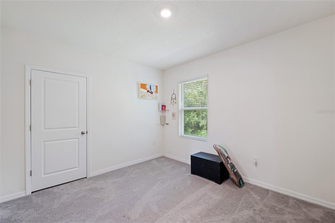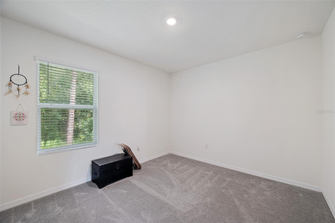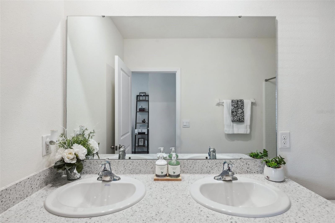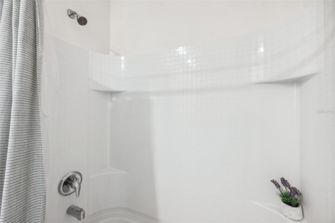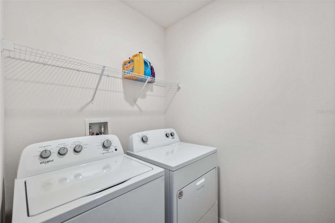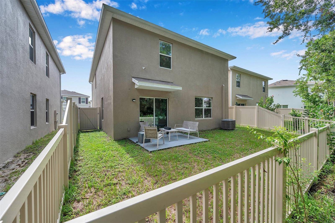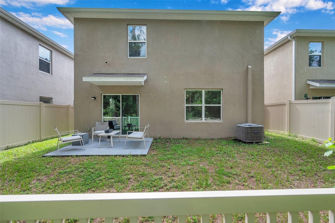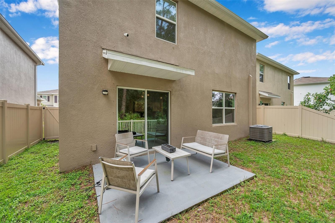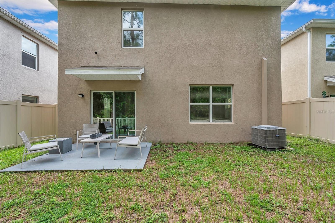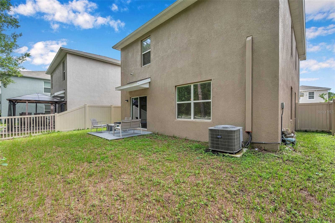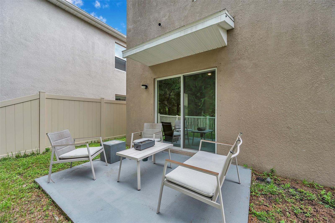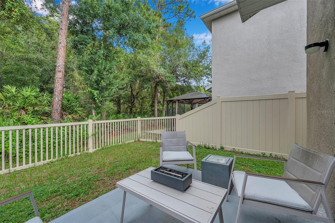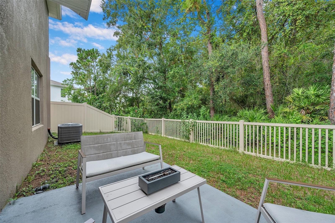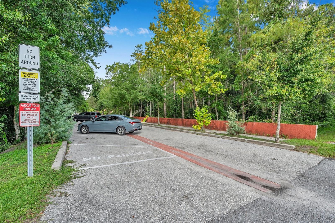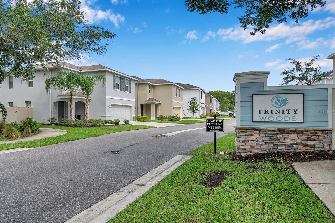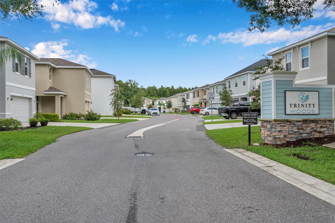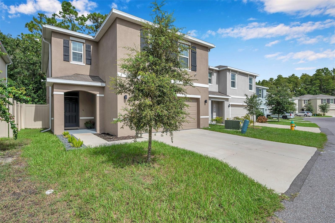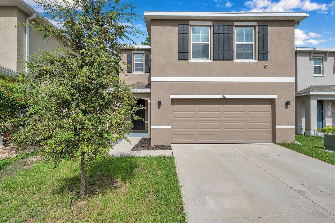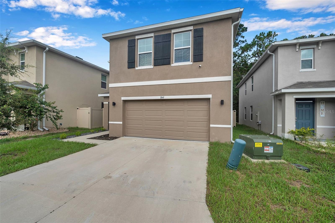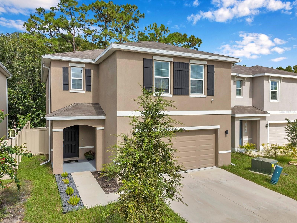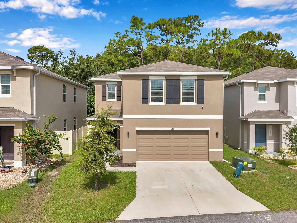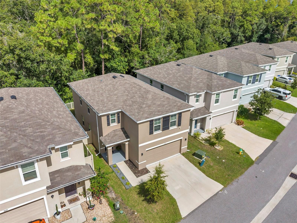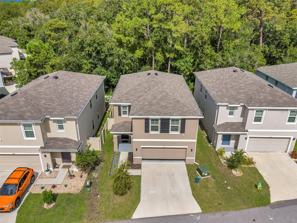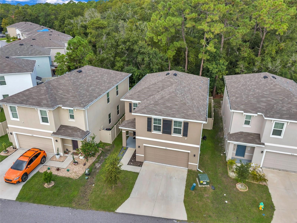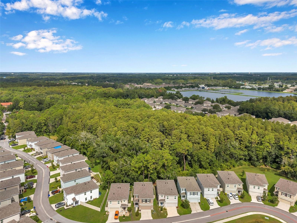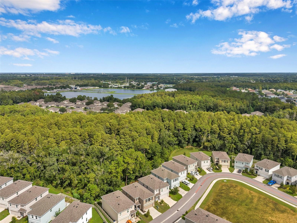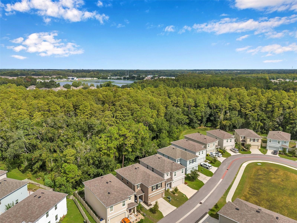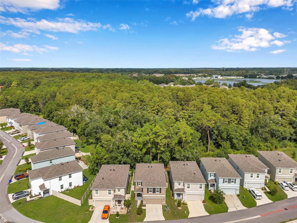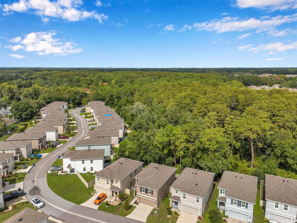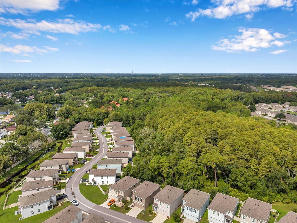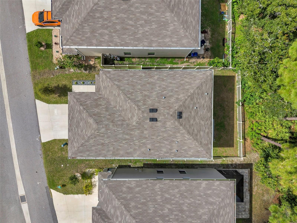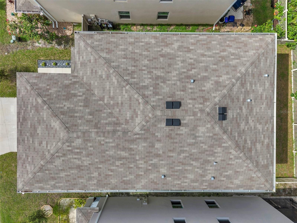7641 Cypress Walk Drive, NEW PORT RICHEY, FL 34655
Property Photos
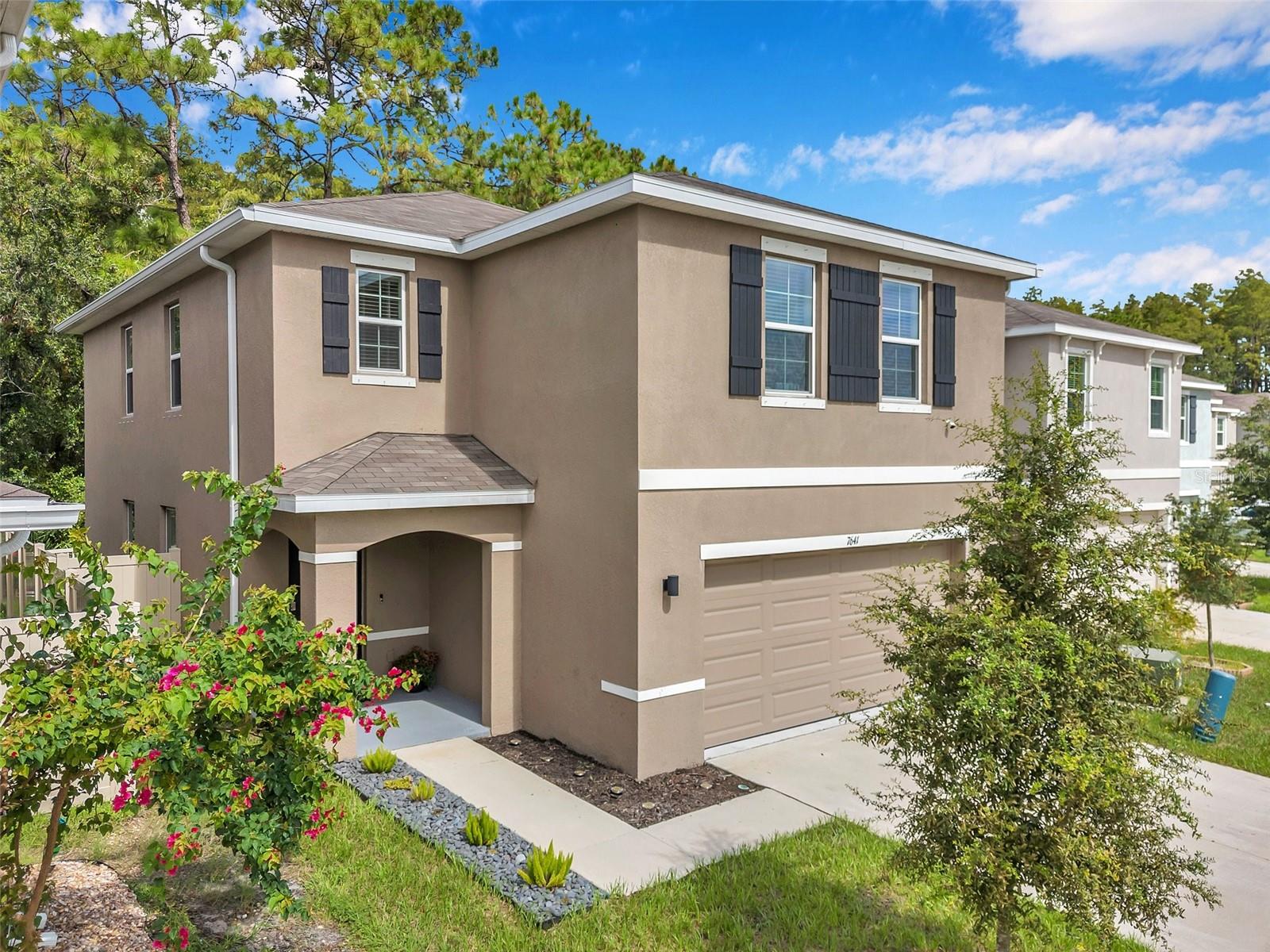
Would you like to sell your home before you purchase this one?
Priced at Only: $429,900
For more Information Call:
Address: 7641 Cypress Walk Drive, NEW PORT RICHEY, FL 34655
Property Location and Similar Properties
- MLS#: U8255805 ( Residential )
- Street Address: 7641 Cypress Walk Drive
- Viewed: 23
- Price: $429,900
- Price sqft: $153
- Waterfront: No
- Year Built: 2022
- Bldg sqft: 2804
- Bedrooms: 4
- Total Baths: 3
- Full Baths: 2
- 1/2 Baths: 1
- Garage / Parking Spaces: 2
- Days On Market: 107
- Additional Information
- Geolocation: 28.1943 / -82.689
- County: PASCO
- City: NEW PORT RICHEY
- Zipcode: 34655
- Subdivision: Trinity Woods
- Elementary School: Trinity Oaks
- Middle School: Seven Springs
- High School: J.W. Mitchell
- Provided by: FUTURE HOME REALTY INC
- Contact: Ximena Recupero LLC
- 813-855-4982
- DMCA Notice
-
Description***NOT IN FLOOD ZONE!!! NO CDD & FHA ASSUMABLE RATE*** Offering the lowest asking price for a 4 bedroom and the newest built home in ALL TRINITY, don't miss this opportunity! Welcome to Trinity Woods, where the "Elston" model offers you the luxury of a newly built home without the extra costs from the builder! As you step inside, you'll be welcomed by a spacious foyer and elegant 18"x18" gray ceramic tile flooring that extends throughout the first floor. The open floor plan centers around an inviting grand room, perfect for relaxing or entertaining. The dining area is generously sized, making it ideal for large gatherings. The kitchen is a chef's dream, showcasing upgraded level 3 granite countertops, a 33" undermount Kohler granite composite sink with updated faucet, and a substantial kitchen island with seating. Shaker style cabinetry with modern hardware, stainless steel appliances, and a walk in pantry complete this fantastic space. The first floor also includes a convenient half bathroom for your guests' comfort, additional storage closets, and sliding glass doors that open to your private backyard oasis. Enjoy tranquility and privacy on your conservation lot with no rear neighbors, and entertain guests in style within your vinyl fenced backyard. Upstairs, the primary suite awaits: spacious enough to accommodate any size of furniture and a large walk in closet. The primary's En Suite offers dual vanities, walk in shower, separate toilet room, and linen closet. Complementing the second floor, you have three sizable bedrooms, a versatile loft area (currently used as an office), a guest bathroom with dual vanities, more storage closets, and a laundry room with a full size washer and dryer included for your convenience. Trinity Woods, a community of 75 single family homes developed by DR Horton, is renowned for its friendly atmosphere and vibrant community spirit. Enjoy celebrations and festivities in this welcoming neighborhood. For financing, take advantage of the Assumable FHA loan with a very low interest rate already in place. Dont miss outschedule your private tour today!
Payment Calculator
- Principal & Interest -
- Property Tax $
- Home Insurance $
- HOA Fees $
- Monthly -
Features
Building and Construction
- Builder Model: Elston
- Builder Name: DR Horton
- Covered Spaces: 0.00
- Exterior Features: Hurricane Shutters, Irrigation System, Rain Gutters, Sliding Doors, Sprinkler Metered
- Fencing: Fenced, Vinyl
- Flooring: Carpet, Tile
- Living Area: 2260.00
- Roof: Shingle
Land Information
- Lot Features: Conservation Area, Sidewalk
School Information
- High School: J.W. Mitchell High-PO
- Middle School: Seven Springs Middle-PO
- School Elementary: Trinity Oaks Elementary
Garage and Parking
- Garage Spaces: 2.00
- Open Parking Spaces: 0.00
- Parking Features: Driveway, Garage Door Opener, Guest
Eco-Communities
- Water Source: Public
Utilities
- Carport Spaces: 0.00
- Cooling: Central Air
- Heating: Heat Pump
- Pets Allowed: Yes
- Sewer: Public Sewer
- Utilities: Public
Amenities
- Association Amenities: Fence Restrictions, Vehicle Restrictions
Finance and Tax Information
- Home Owners Association Fee Includes: Maintenance Grounds
- Home Owners Association Fee: 73.00
- Insurance Expense: 0.00
- Net Operating Income: 0.00
- Other Expense: 0.00
- Tax Year: 2023
Other Features
- Appliances: Dishwasher, Dryer, Microwave, Range, Refrigerator, Washer
- Association Name: Home River Group - Erin Schenk
- Association Phone: (813) 993-4000
- Country: US
- Furnished: Unfurnished
- Interior Features: Kitchen/Family Room Combo, Open Floorplan, PrimaryBedroom Upstairs, Smart Home, Solid Wood Cabinets, Stone Counters, Walk-In Closet(s)
- Legal Description: TRINITY WOODS PB 81 PG 080 LOT 13
- Levels: Two
- Area Major: 34655 - New Port Richey/Seven Springs/Trinity
- Occupant Type: Owner
- Parcel Number: 27-26-16-0070-00000-0130
- Possession: Close of Escrow
- View: Trees/Woods
- Views: 23
- Zoning Code: MPUD
Nearby Subdivisions
07 Spgs Villas Condo
A Rep Of Fairway Spgs
Alico Estates
Anclote River Estates
Briar Patch Village 07 Spgs Ph
Briar Patch Village 7 Spgs Ph1
Bryant Square
Champions Club
Chelsea Place
Fairway Spgs
Fairway Springs
Golf View Villas Condo 01
Golf View Villas Condo 08
Heritage Lake
Hunters Ridge
Longleaf Nbrhd 3
Longleaf Neighborhood 02 Ph 02
Longleaf Neighborhood 03
Longleaf Neighborhood Three
Magnolia Estates
Mitchell 54 West Ph 2 Resident
Mitchell 54 West Ph 3
Not In Hernando
Not On List
Oak Ridge
River Crossing
River Pkwy Sub
River Side Village
Riverchase
Seven Spgs Homes
Seven Springs Homes 5a
Southern Oaks
Tampa Tarpon Spgs Land Co
The Plantation Phase 2
Three Westminster Condo
Timber Greens
Timber Greens Ph 01a
Timber Greens Ph 01b
Timber Greens Ph 01d
Timber Greens Ph 01e
Timber Greens Ph 02b
Timber Greens Ph 03a
Timber Greens Ph 03b
Timber Greens Ph 04a
Timber Greens Ph 04b
Timber Greens Ph 05
Timber Greens Phase 5
Trinity Preserve Ph 1
Trinity Preserve Ph 2a 2b
Trinity Woods
Venice Estates 1st Add
Venice Estates Sub
Villa Del Rio
Villagestrinity Lakes
Woodgate Ph 1
Woodlandslongleaf
Wyndtree Ph 03 Village 05 07
Wyndtree Ph 05 Village 08
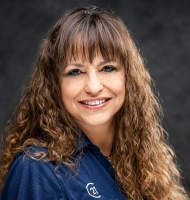
- Marie McLaughlin
- CENTURY 21 Alliance Realty
- Your Real Estate Resource
- Mobile: 727.858.7569
- sellingrealestate2@gmail.com

