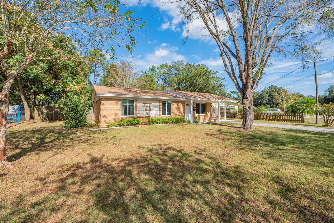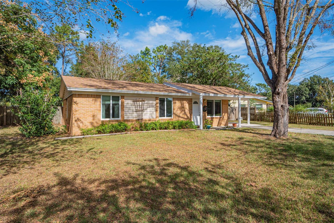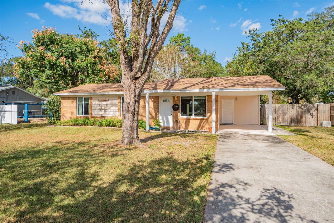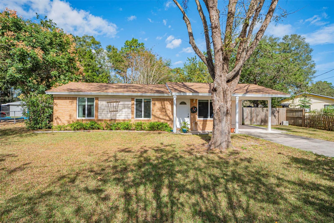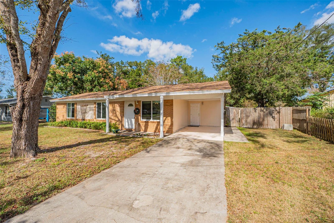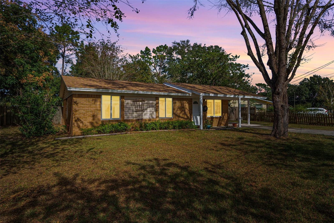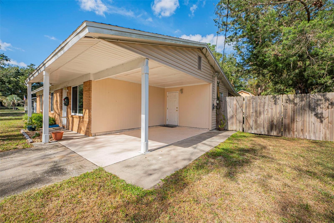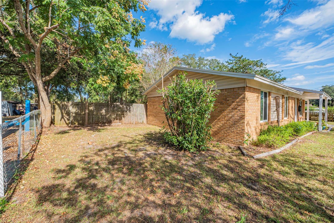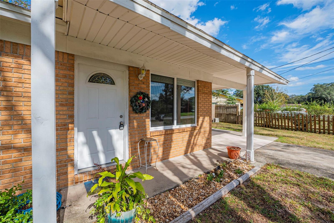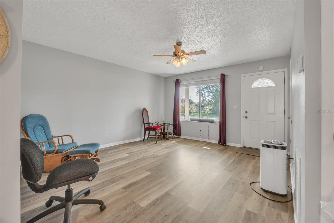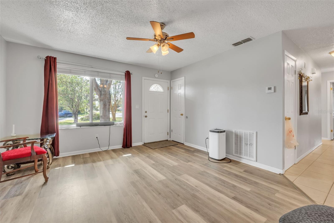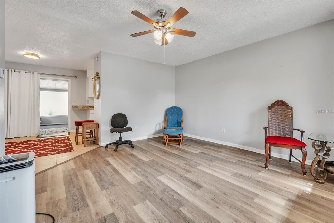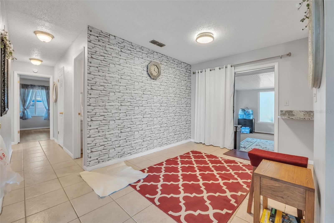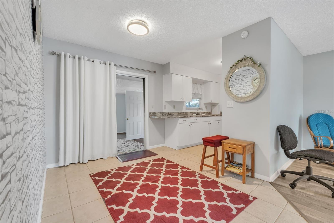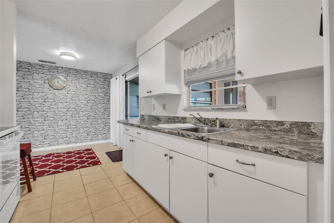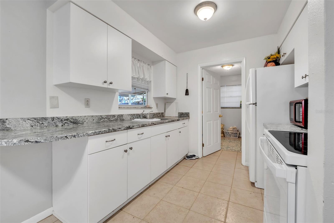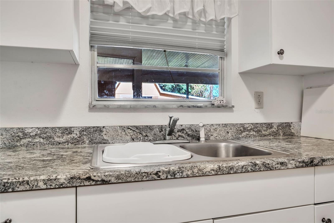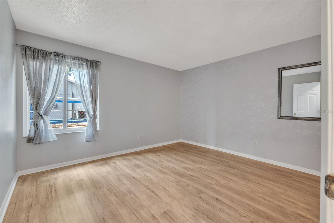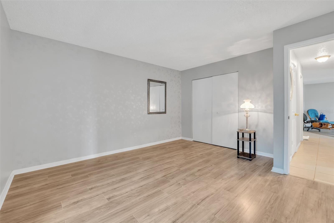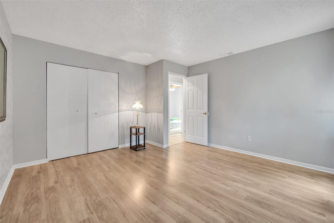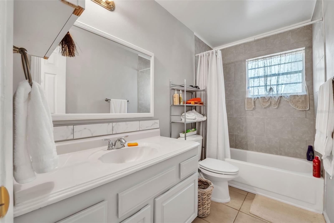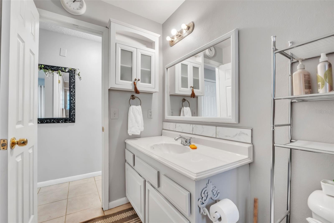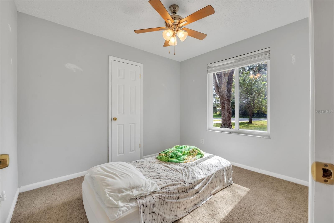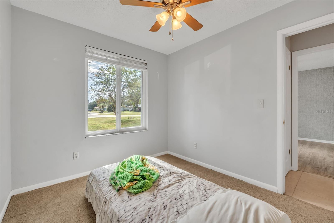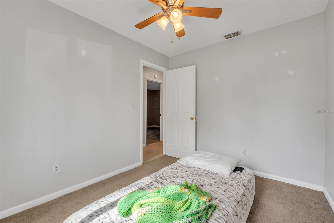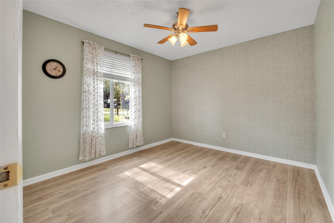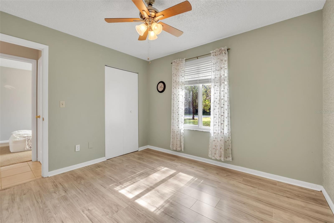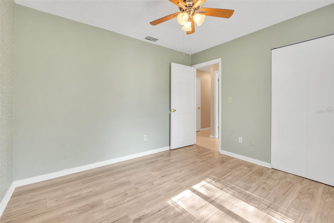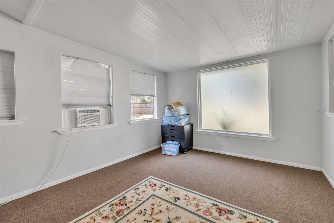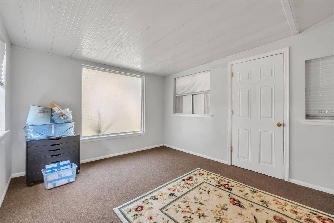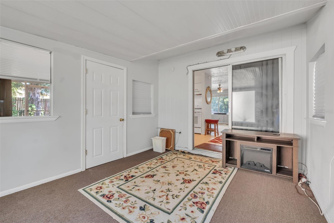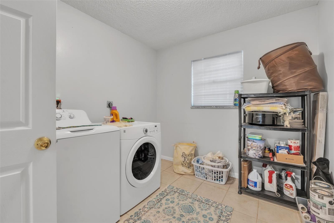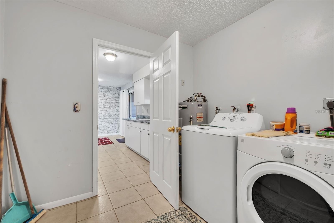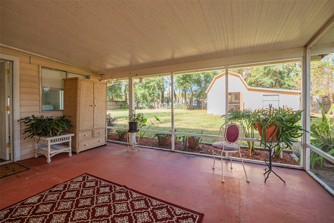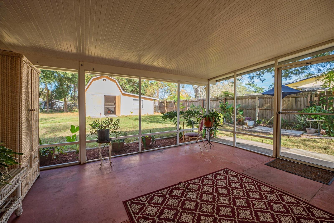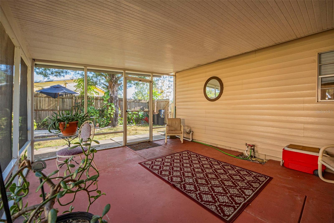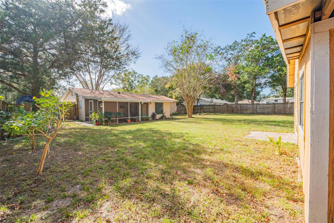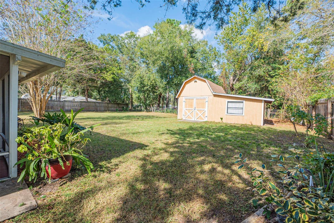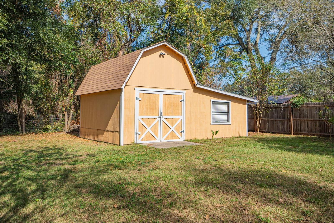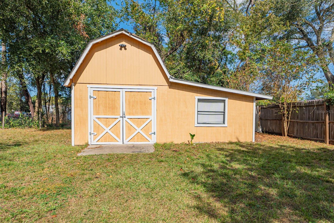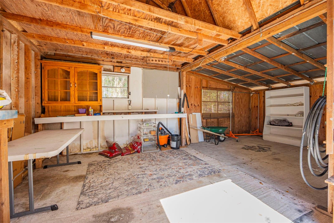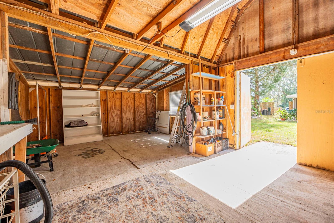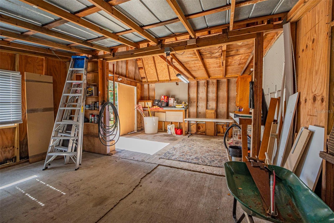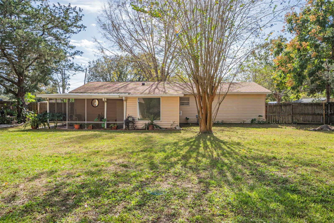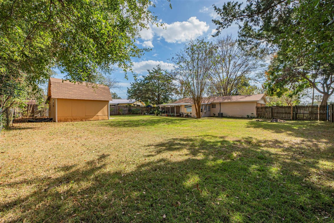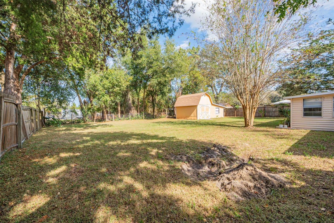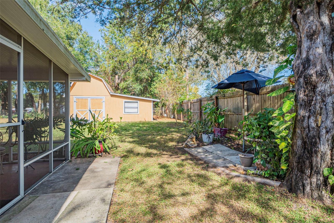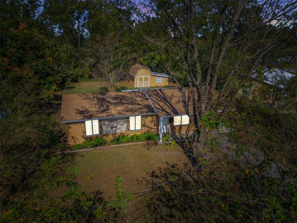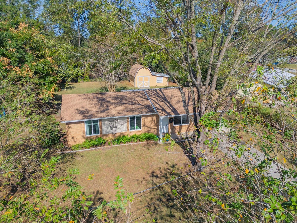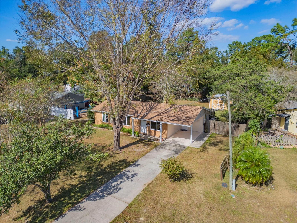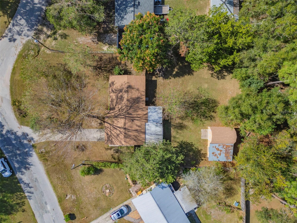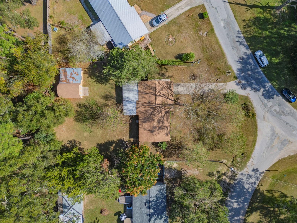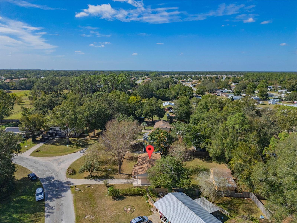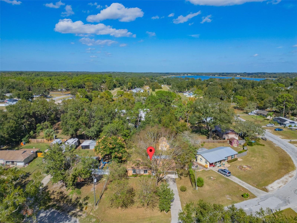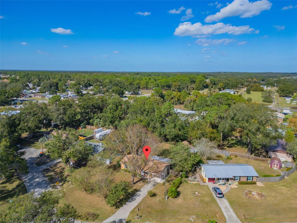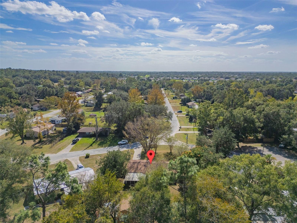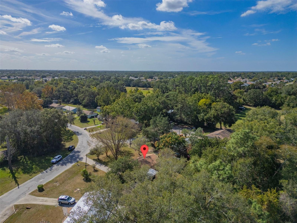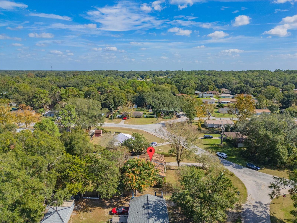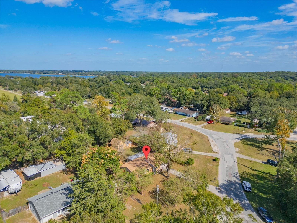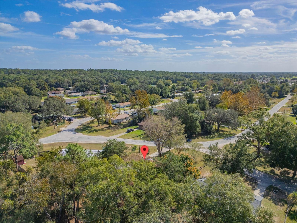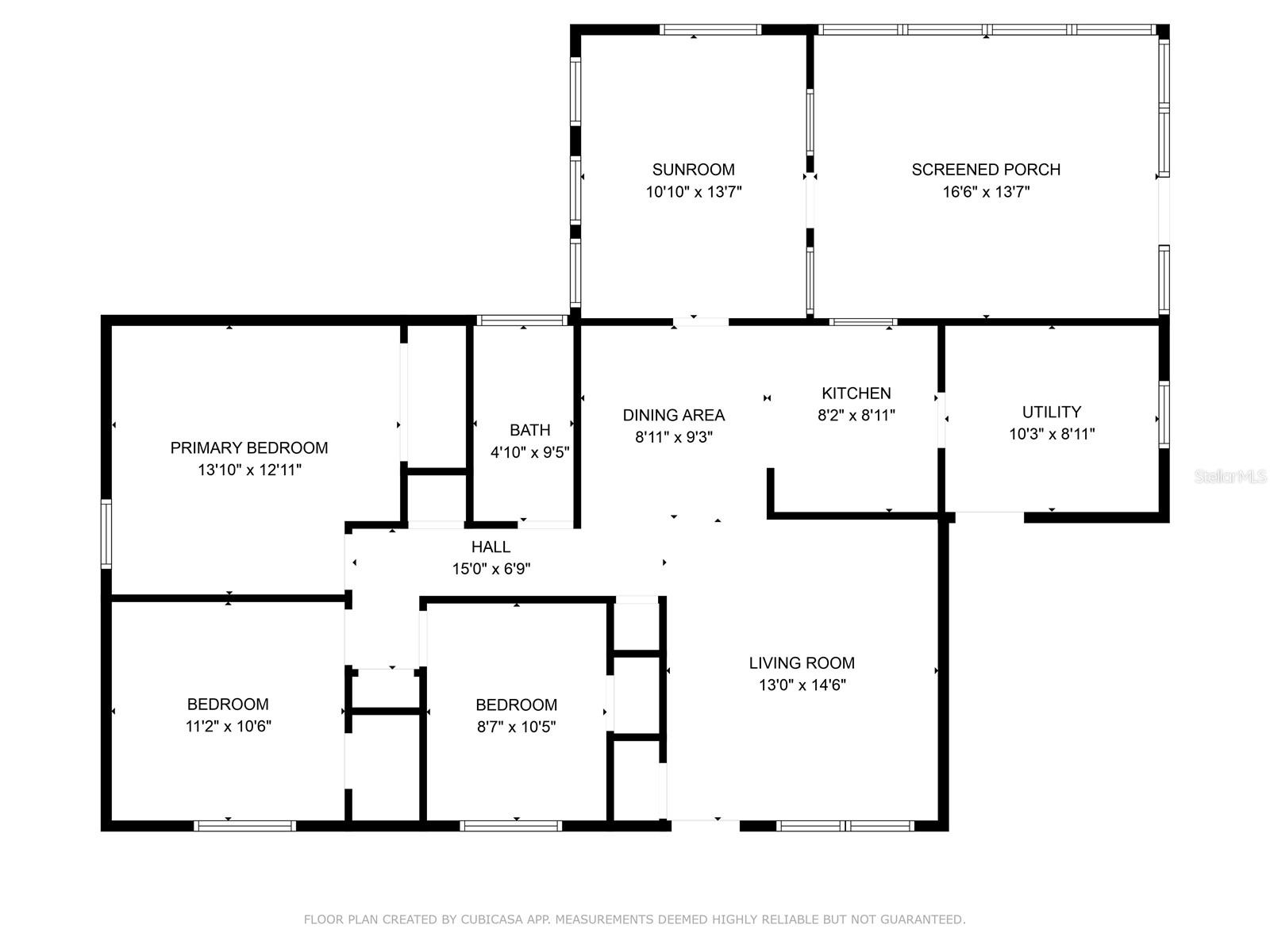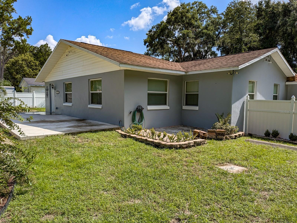12050 95th Terrace, BELLEVIEW, FL 34420
Property Photos
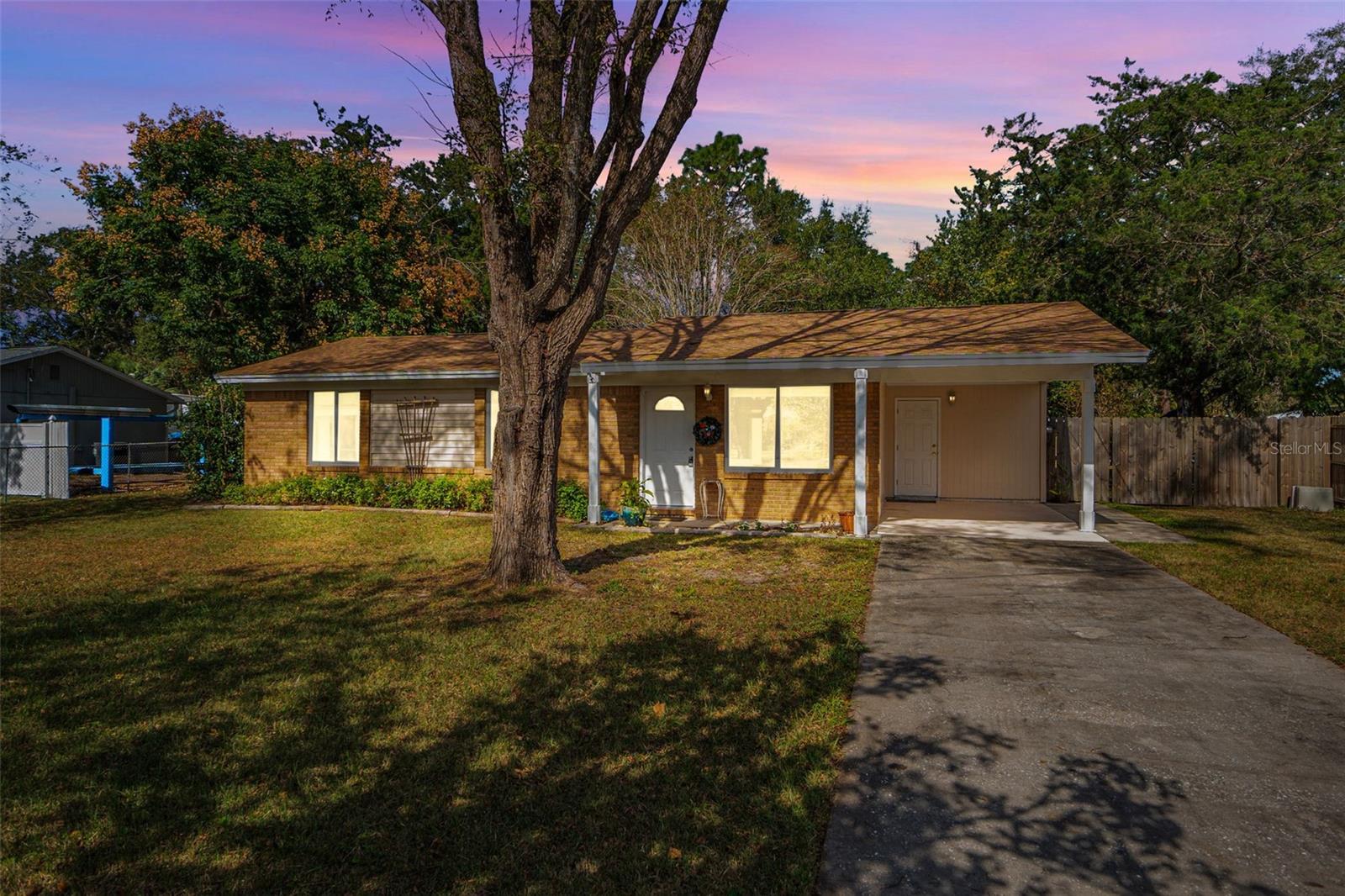
Would you like to sell your home before you purchase this one?
Priced at Only: $230,000
For more Information Call:
Address: 12050 95th Terrace, BELLEVIEW, FL 34420
Property Location and Similar Properties
- MLS#: FC305297 ( Residential )
- Street Address: 12050 95th Terrace
- Viewed: 5
- Price: $230,000
- Price sqft: $129
- Waterfront: No
- Year Built: 1982
- Bldg sqft: 1777
- Bedrooms: 3
- Total Baths: 1
- Full Baths: 1
- Garage / Parking Spaces: 1
- Days On Market: 34
- Additional Information
- Geolocation: 29.0475 / -81.9948
- County: MARION
- City: BELLEVIEW
- Zipcode: 34420
- Subdivision: Belleview Hills
- Elementary School: Belleview Elementary School
- Middle School: Lake Weir Middle School
- High School: Lake Weir High School
- Provided by: KELLER WILLIAMS REALTY ATL
- Contact: Taner Banks
- 904-797-7442
- DMCA Notice
-
DescriptionWelcome to a delightful single family residence nestled in the quaint surroundings of Belleview, FL. Perfect for families seeking a harmonious blend of comfort and convenience, this beautifully renovated 3 bedroom, 1 bathroom home offers an exceptional living experience. Envisioned with family life in mind, the home sits on a generous 0.30 acre lot with landscaping that pays homage to the lush Floridian flora. The fenced backyard, not only provides privacy but also features a robust 15x23 workshop complete with power and a loftideal for hobbies or extra storage. As you step inside, the home welcomes you with a plethora of upgrades, including a new roof and energy efficient windows that promise low electric bills. The interior boasts new flooring and elegant 6 panel doors, while the remodeled bathroom is adorned with all new tile for a modern touch. The heart of the home, the kitchen, is outfitted with a new stove, marrying functionality with style. Ample storage is available in large closets, and an inside utility/laundry room brings added practicality. Relax in the comfort of the screened in patio, now featuring new power screen doors, perfect for enjoying the Florida breeze without the bother of pests. Just 20 minutes from Ocala and The Villages, this home offers easy access to shopping and healthcare facilities. The existing plumbing setup makes adding a second bathroom a breeze, further enhancing the appeal of this charming residence. Discover the perfect blend of serenity and convenience at this ideal setting for your family's next chapter.
Payment Calculator
- Principal & Interest -
- Property Tax $
- Home Insurance $
- HOA Fees $
- Monthly -
Features
Building and Construction
- Covered Spaces: 0.00
- Exterior Features: Sliding Doors
- Flooring: Carpet, Ceramic Tile, Laminate
- Living Area: 1016.00
- Roof: Shingle
School Information
- High School: Lake Weir High School
- Middle School: Lake Weir Middle School
- School Elementary: Belleview Elementary School
Garage and Parking
- Garage Spaces: 0.00
- Open Parking Spaces: 0.00
Eco-Communities
- Water Source: Public
Utilities
- Carport Spaces: 1.00
- Cooling: Central Air
- Heating: Central, Electric
- Sewer: Septic Tank
- Utilities: Cable Available, Electricity Connected, Sewer Connected, Water Connected
Finance and Tax Information
- Home Owners Association Fee: 0.00
- Insurance Expense: 0.00
- Net Operating Income: 0.00
- Other Expense: 0.00
- Tax Year: 2023
Other Features
- Appliances: Electric Water Heater, Range, Refrigerator
- Country: US
- Furnished: Unfurnished
- Interior Features: Ceiling Fans(s), Living Room/Dining Room Combo, Primary Bedroom Main Floor
- Legal Description: SEC 03 TWP 17 RGE 23 PLAT BOOK U PAGE 071 BELLEVIEW HILLS BLK A LOT 7
- Levels: One
- Area Major: 34420 - Belleview
- Occupant Type: Owner
- Parcel Number: 4516-001-007
- Possession: Close of Escrow
- Zoning Code: R4
Similar Properties
Nearby Subdivisions
Autumn Glen
Autumn Glen Ph 1
Baseline Ranchettes Adjacent
Belleview
Belleview Heights
Belleview Heights Estate
Belleview Heights Estates
Belleview Heights Ests
Belleview Heights Ests Dirt
Belleview Hills
Belleview Pines
Belleview Ridge Estate
Belleview Ridge Estates
Belleview Sunny Skies
Belleviews Sunny Skies
Belleviews Sunny Skies Sub
Bellevue Addition
Belmar Estate
Belmar Estates
City Of Belleview
Cobblestone North
Cobblestone Ph 02
Cobblestone Ph I
Coral Rdg
Coral Rdg North
Coral Ridge
Diamond Rdg Un 01
Diamond Rdg Un 2
Floyds
Floyds Add 01
Golf Park 01
Golf Park Un 01
Green Meadows Third Add
Hawks Point
Haywards
Jog Acres
Krebs Corner
Krebs Corner Tract A
Lake Weir Gardens
Lake Weir Gardens Rep Bk 01
Lake Weir Heights
Lake Weir Heights Dirt Roads
Lake Weir Shores
Lakewood Un 02
Magnolia Shores
Marion County
None
Not In Subdivision
Not On List
Pecan Homelands
R Zone Bell Lake Lillian Area
Reeves Mac
Smith Lake Estate
Smith Lakes Estate
Sunlight Acres First Add
Town Of Candler
Townbelleview
Villasbelleview
Vonn Add
Wedgewood Estate
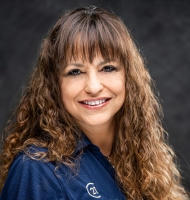
- Marie McLaughlin
- CENTURY 21 Alliance Realty
- Your Real Estate Resource
- Mobile: 727.858.7569
- sellingrealestate2@gmail.com

