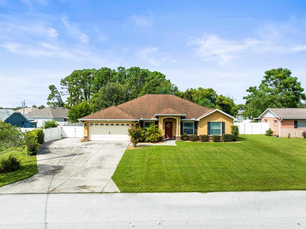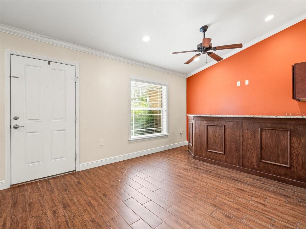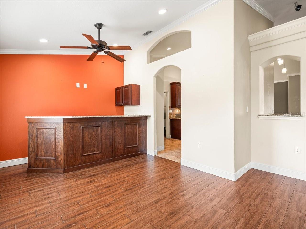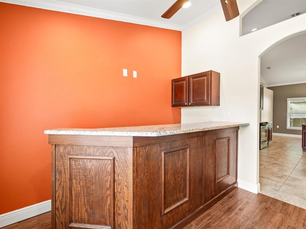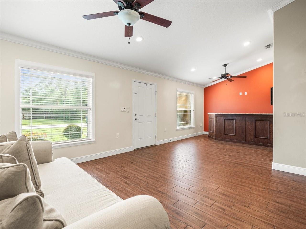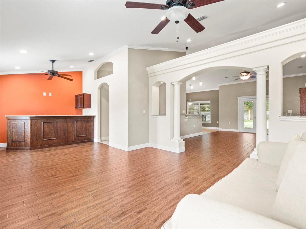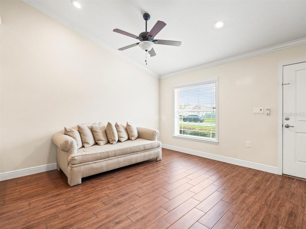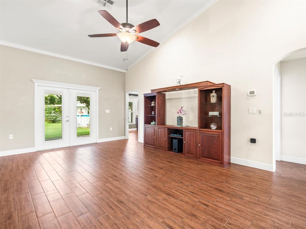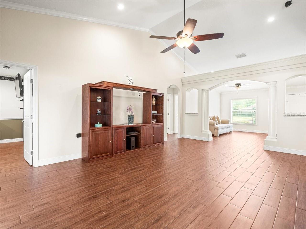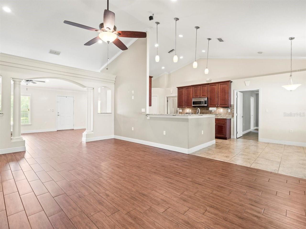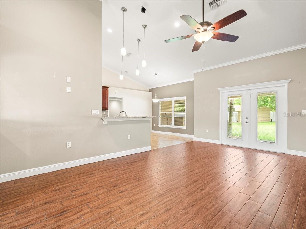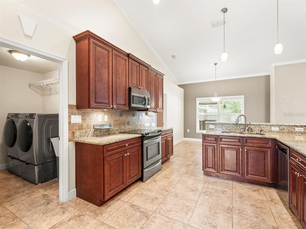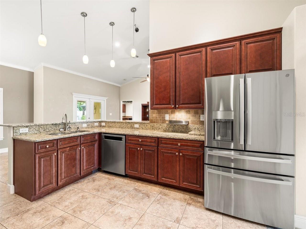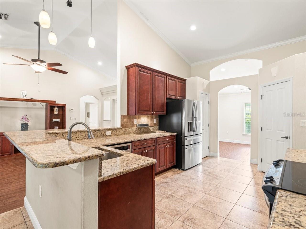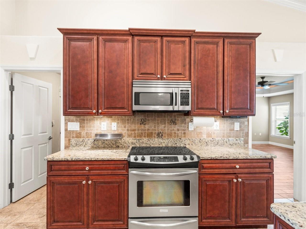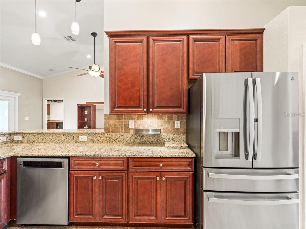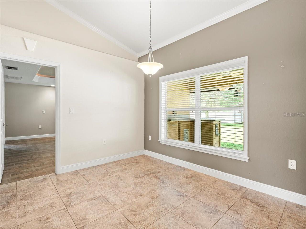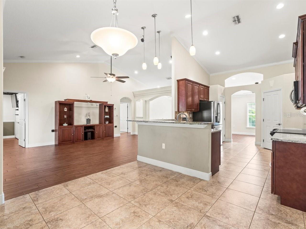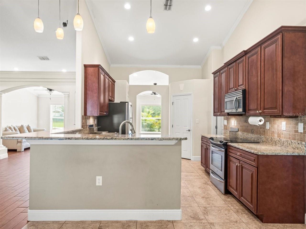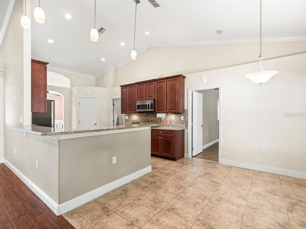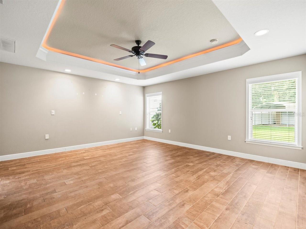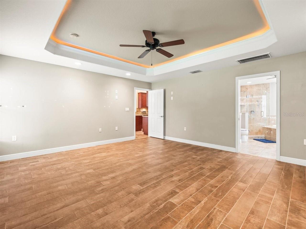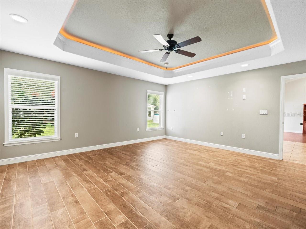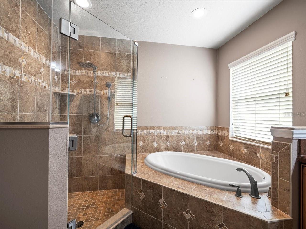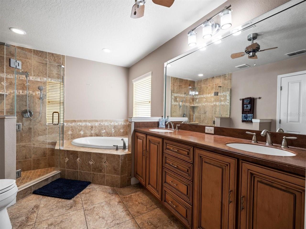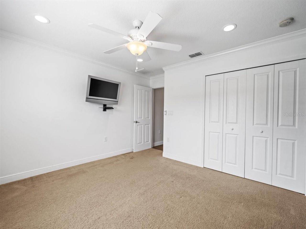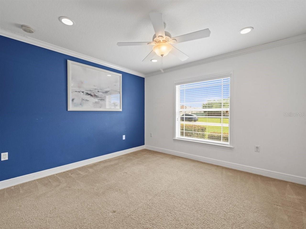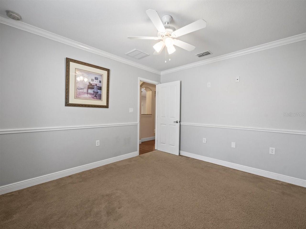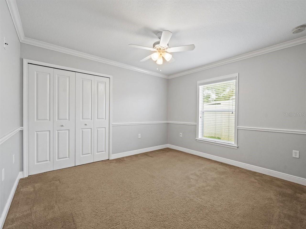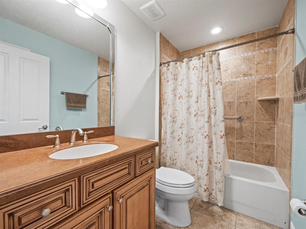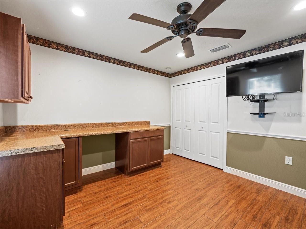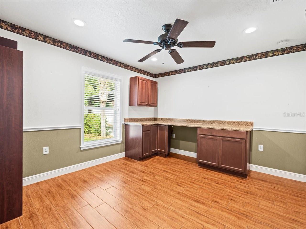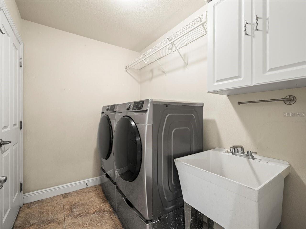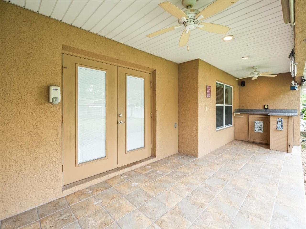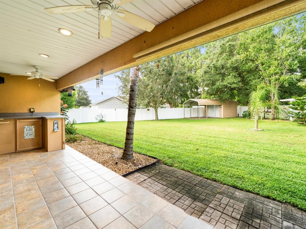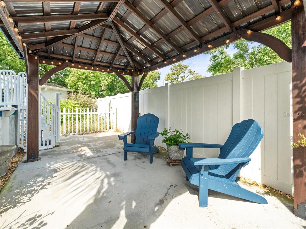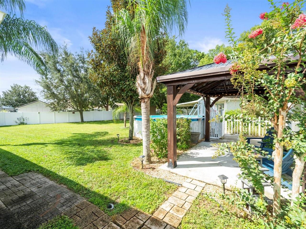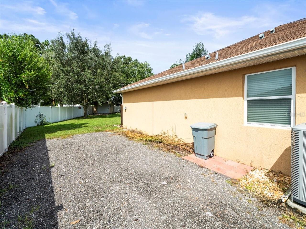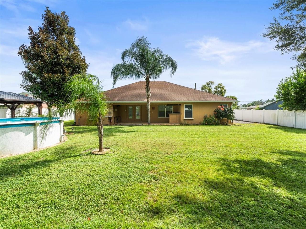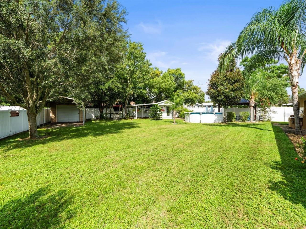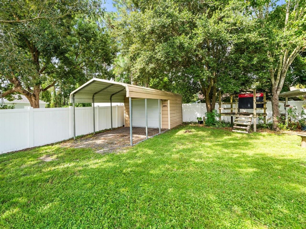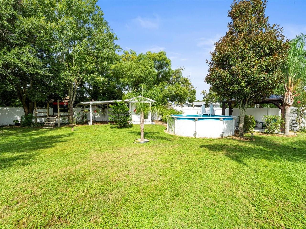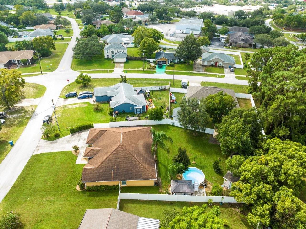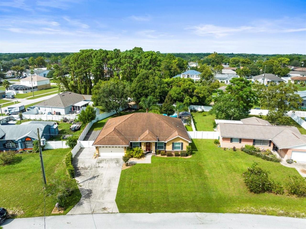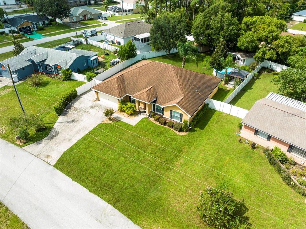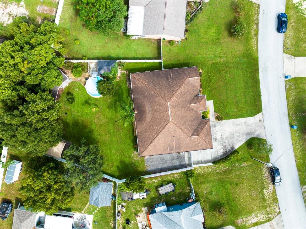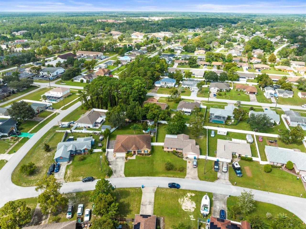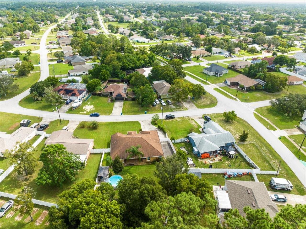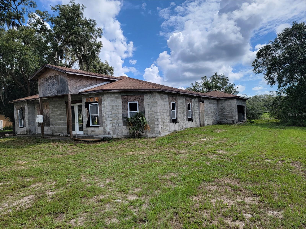11088 Montcalm Road, SPRING HILL, FL 34608
Property Photos
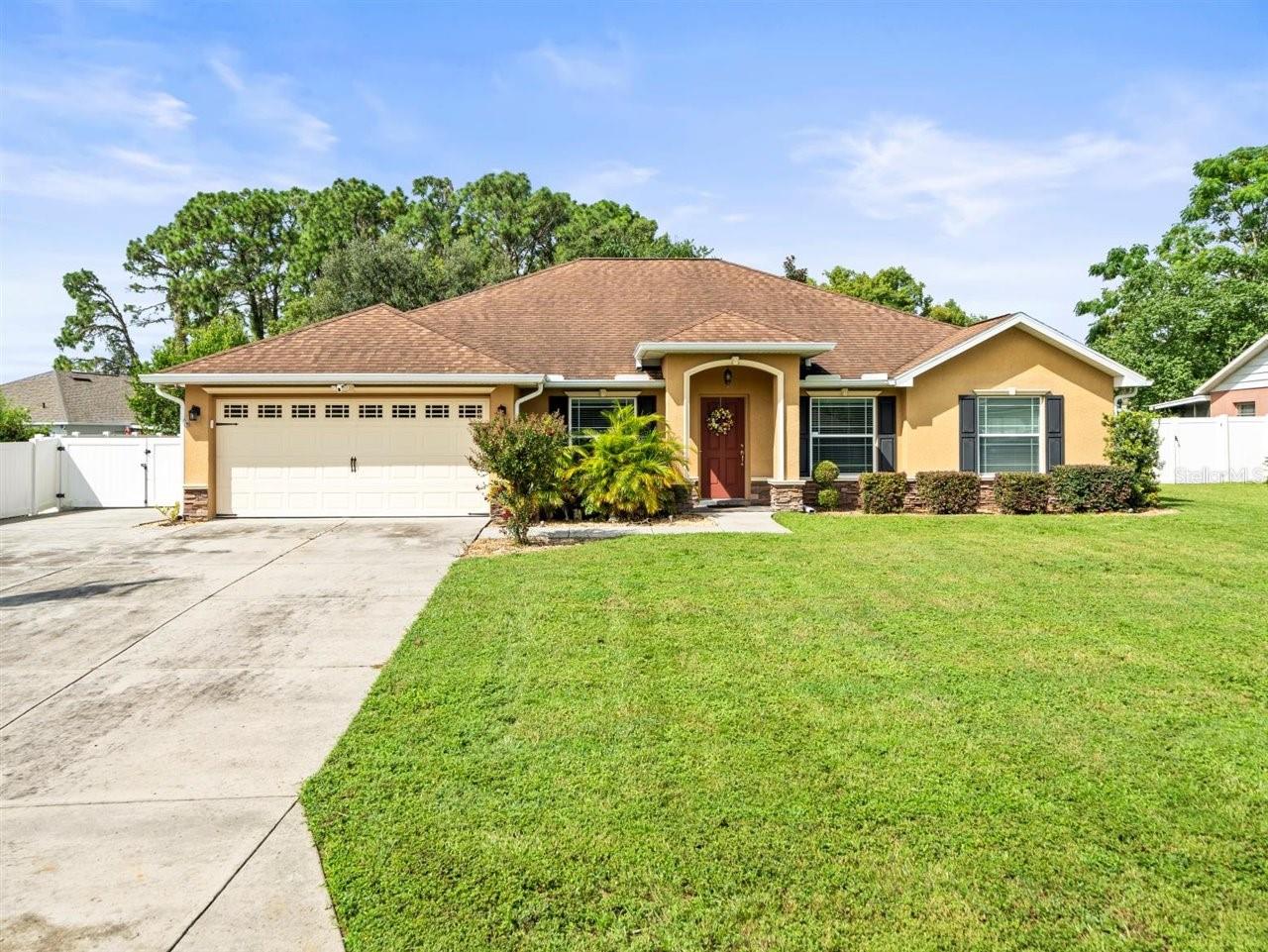
Would you like to sell your home before you purchase this one?
Priced at Only: $382,900
For more Information Call:
Address: 11088 Montcalm Road, SPRING HILL, FL 34608
Property Location and Similar Properties
- MLS#: TB8300817 ( Residential )
- Street Address: 11088 Montcalm Road
- Viewed: 15
- Price: $382,900
- Price sqft: $141
- Waterfront: No
- Year Built: 2009
- Bldg sqft: 2724
- Bedrooms: 4
- Total Baths: 2
- Full Baths: 2
- Garage / Parking Spaces: 2
- Days On Market: 74
- Additional Information
- Geolocation: 28.4968 / -82.5425
- County: HERNANDO
- City: SPRING HILL
- Zipcode: 34608
- Subdivision: Spring Hill
- Elementary School: Explorer K 8
- Middle School: Fox Chapel Middle School
- High School: Frank W Springstead
- Provided by: COLDWELL BANKER REALTY
- Contact: Barbara Jordan
- 813-289-1712
- DMCA Notice
-
DescriptionBack on market! Brand new roof just installed. Nicely maintained and upgraded 4Bedroom/2bath home in the heart of Springhill. The many extras in the home include 5" baseboards throughout, crown molding, ceramic tile in all rooms except in bedrooms 2 and 3 which are carpeted. Kitchen features include granite counters, soft close cabinets, 42" upper cabinets, stainless steel appliances, has closet and walk in Pantry and opens to spacious family room with double french doors to patio. Family room has surround sound and large entertainment center which stays. Bedroom 4 is off family room which has some built ins perfect for an office. The exterior includes new vinyl fencing, sprinkler system, above ground pool, new covered gazebo near pool, metal storage building with carport, playhouse with covered seating area, and outdoor sink. Plenty of room for boat parking or motorhome in this backyard. Garage door opener, Ring doorbell, Ring cameras, 30 amp Generator hookup, 50 amp RV hookup. Garage also has small air conditioner and side service door. Other extras include double paned low E windows radiant barrier in attic. Home also features stone accents in front of home. Motivated seller.
Payment Calculator
- Principal & Interest -
- Property Tax $
- Home Insurance $
- HOA Fees $
- Monthly -
Features
Building and Construction
- Covered Spaces: 0.00
- Exterior Features: French Doors
- Fencing: Vinyl
- Flooring: Carpet, Ceramic Tile
- Living Area: 2117.00
- Other Structures: Gazebo, Shed(s)
- Roof: Shingle
Land Information
- Lot Features: In County, Landscaped, Paved
School Information
- High School: Frank W Springstead
- Middle School: Fox Chapel Middle School
- School Elementary: Explorer K-8
Garage and Parking
- Garage Spaces: 2.00
- Open Parking Spaces: 0.00
- Parking Features: Garage Door Opener
Eco-Communities
- Pool Features: Above Ground
- Water Source: Public
Utilities
- Carport Spaces: 0.00
- Cooling: Central Air
- Heating: Heat Pump
- Pets Allowed: Yes
- Sewer: Septic Tank
- Utilities: BB/HS Internet Available, Cable Available, Electricity Connected, Public, Sewer Connected
Finance and Tax Information
- Home Owners Association Fee: 0.00
- Insurance Expense: 0.00
- Net Operating Income: 0.00
- Other Expense: 0.00
- Tax Year: 2023
Other Features
- Appliances: Dishwasher, Disposal, Dryer, Microwave, Range, Refrigerator, Washer
- Country: US
- Furnished: Partially
- Interior Features: Cathedral Ceiling(s), Ceiling Fans(s), Crown Molding, Dry Bar, High Ceilings, Kitchen/Family Room Combo, Living Room/Dining Room Combo, Open Floorplan, Solid Wood Cabinets, Split Bedroom, Stone Counters, Tray Ceiling(s), Walk-In Closet(s), Window Treatments
- Legal Description: SPRING HILL UNIT 17 BLK 1127 LOT 13
- Levels: One
- Area Major: 34608 - Spring Hill/Brooksville
- Occupant Type: Vacant
- Parcel Number: R32-323-17-5170-1127-0130
- View: Pool
- Views: 15
- Zoning Code: RES
Similar Properties
Nearby Subdivisions
Gardens At Seven Hills Ph 1
Gardens At Seven Hills Ph 2
Golfers Club Est Unit 11
Golfers Club Estate
Links At Seven Hills
Not On List
Oakridge Estates
Orchard Park
Orchard Park Unit 2
Reserve At Seven Hills Ph 2
Seven Hills
Seven Hills Club Estates
Seven Hills Golfers Club Estat
Seven Hills Unit 2
Seven Hills Unit 6
Skyland Pines
Spring Hill
Spring Hill Place
Spring Hill Un 20
Spring Hill Un 8
Spring Hill Un 85080
Spring Hill Unit 17
Spring Hill Unit 18
Spring Hill Unit 20
Spring Hill Unit 21
Spring Hill Unit 23
Spring Hill Unit 25
Spring Hill Unit 6
Spring Hill Unit 7
Spring Hill Unit 8
Spring Hill.
Sutton Place
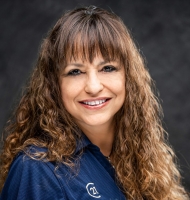
- Marie McLaughlin
- CENTURY 21 Alliance Realty
- Your Real Estate Resource
- Mobile: 727.858.7569
- sellingrealestate2@gmail.com

