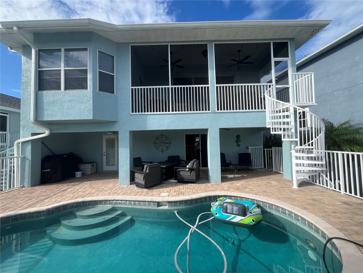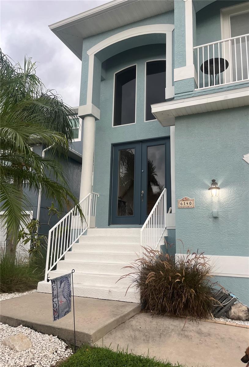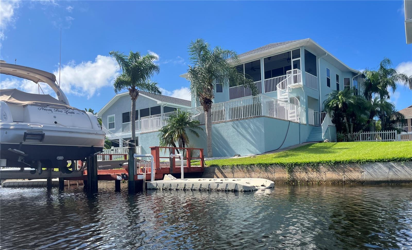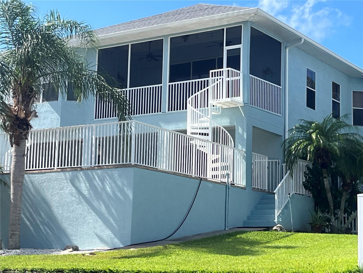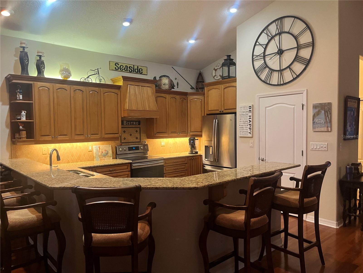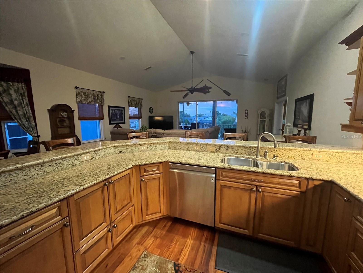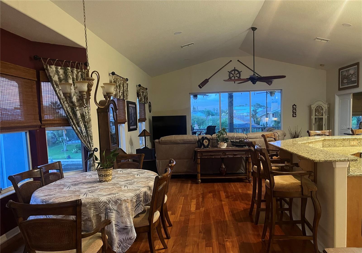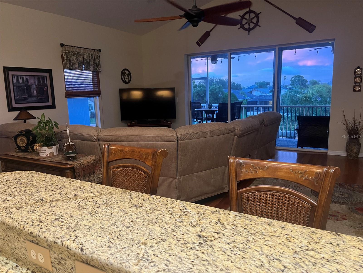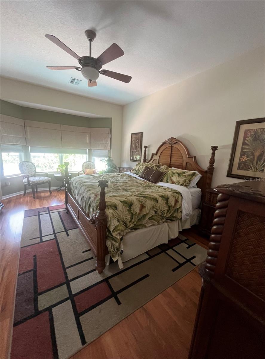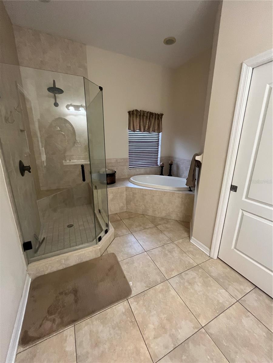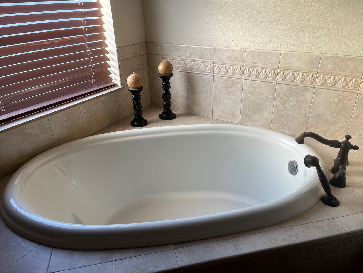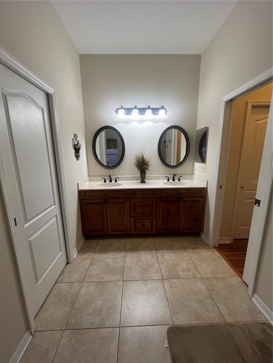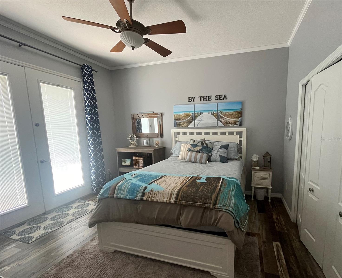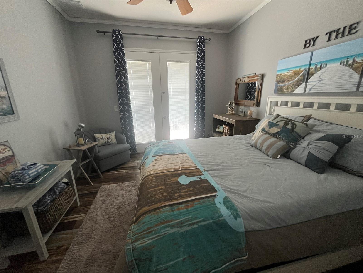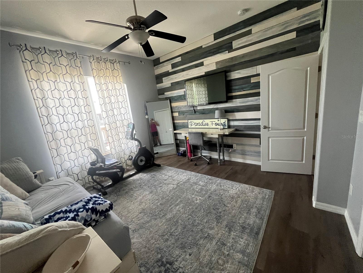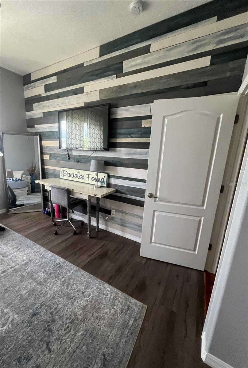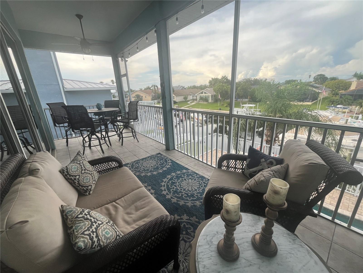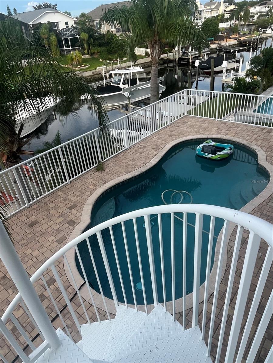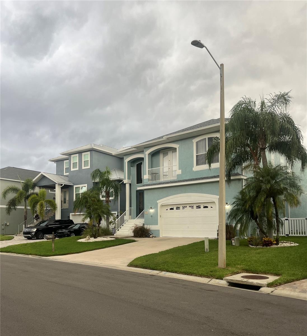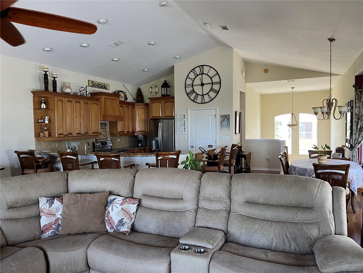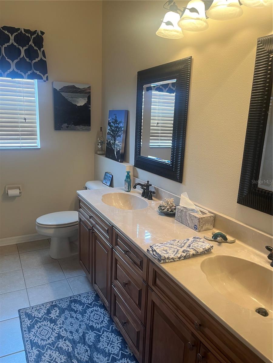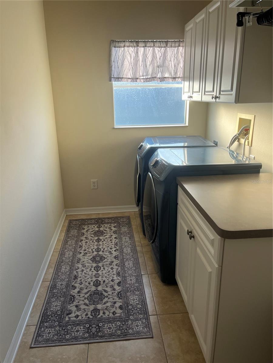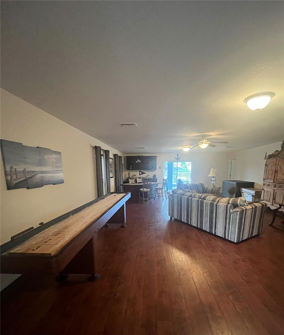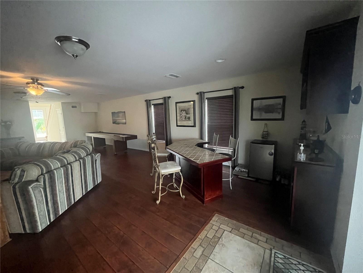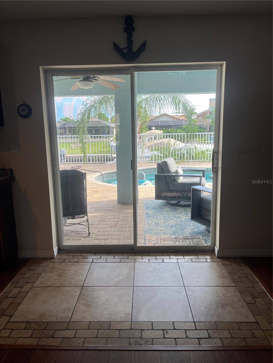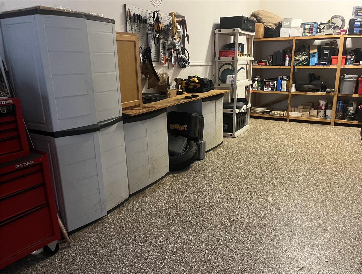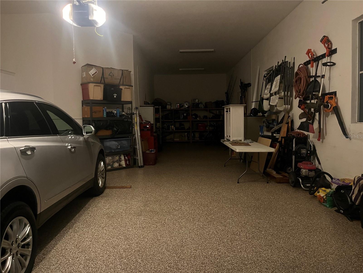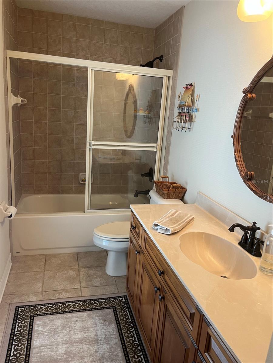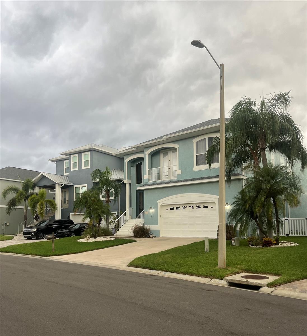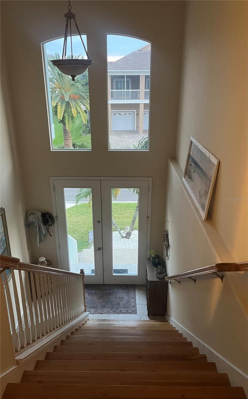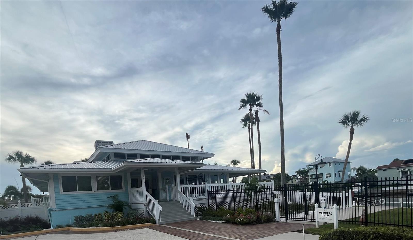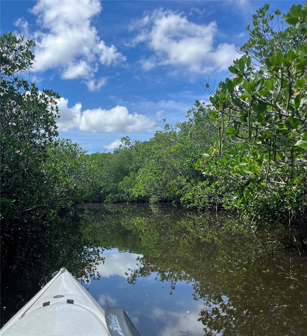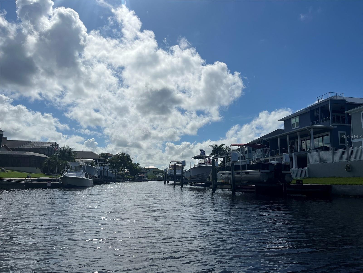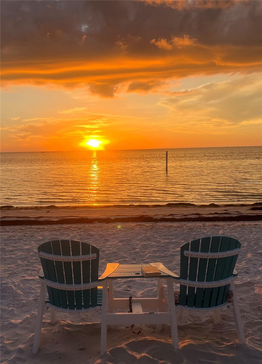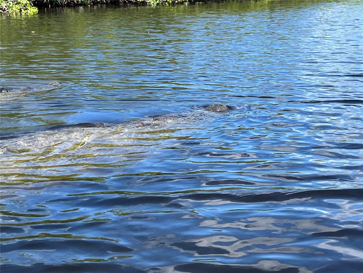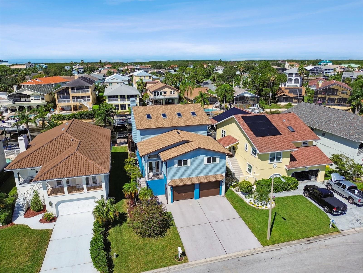6140 Seaside Drive, NEW PORT RICHEY, FL 34652
Property Photos
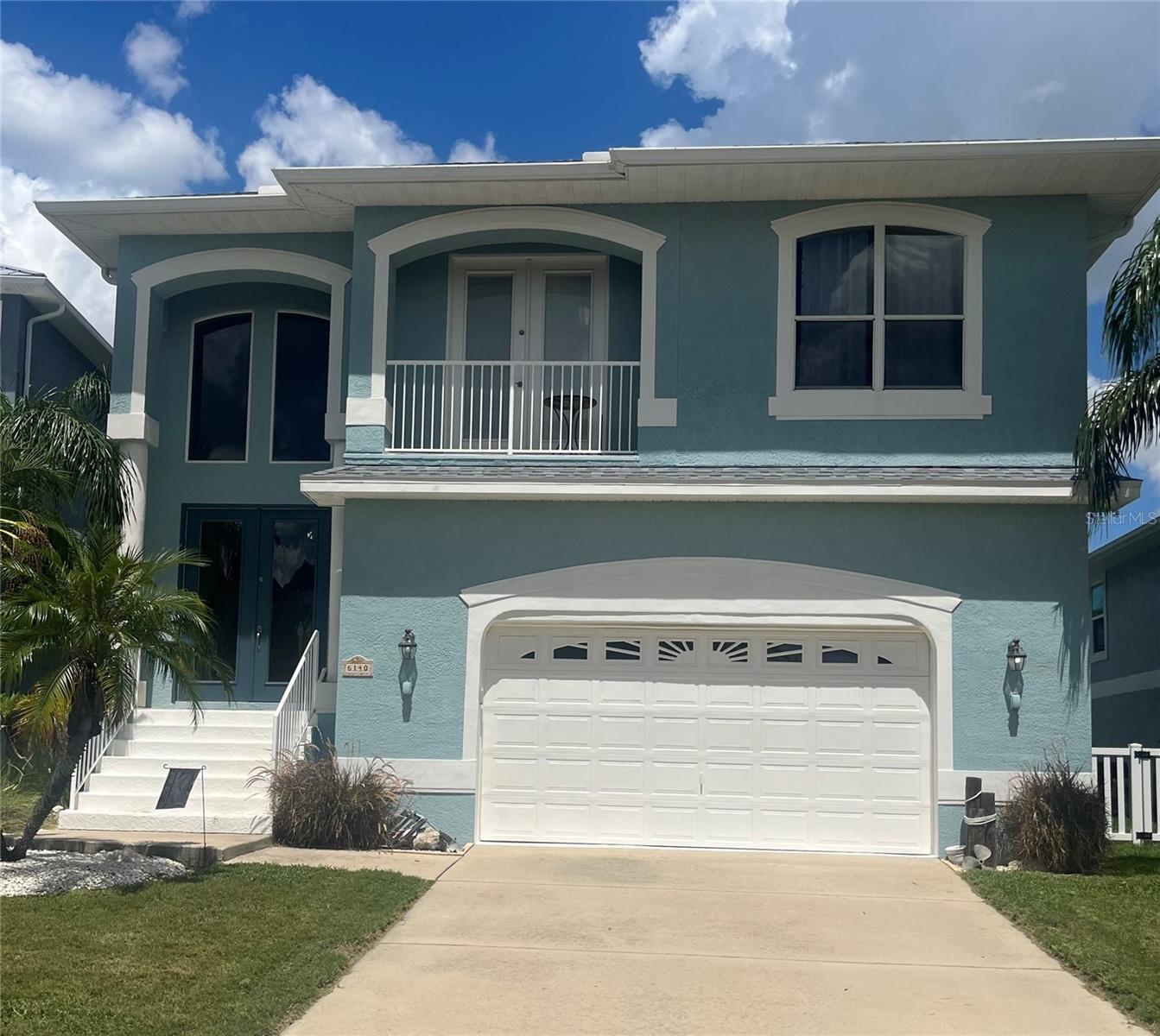
Would you like to sell your home before you purchase this one?
Priced at Only: $1,099,000
For more Information Call:
Address: 6140 Seaside Drive, NEW PORT RICHEY, FL 34652
Property Location and Similar Properties
- MLS#: TB8301671 ( Residential )
- Street Address: 6140 Seaside Drive
- Viewed: 49
- Price: $1,099,000
- Price sqft: $237
- Waterfront: Yes
- Wateraccess: Yes
- Waterfront Type: Canal - Saltwater
- Year Built: 2005
- Bldg sqft: 4628
- Bedrooms: 3
- Total Baths: 3
- Full Baths: 3
- Garage / Parking Spaces: 3
- Days On Market: 105
- Additional Information
- Geolocation: 28.2485 / -82.7414
- County: PASCO
- City: NEW PORT RICHEY
- Zipcode: 34652
- Subdivision: Gulf Harbors Sea Forest
- Provided by: JACK KELLER INC
- Contact: John Keller
- 727-586-1497
- DMCA Notice
-
DescriptionLive the Florida lifestyle in this newer home built in 2005 with direct access to the open Gulf. Bring all the water toys with a 12x18 dock,16,000 lb boat lift,jet ski dock and kayak launch area. This 3 bedroom,3 bathroom,oversized garage/workshop,pool home,complete with a large bonus room is a must see. The home has 3,052 sq ft of living area with vaulted ceilings and an open floor plan. Beautiful Brazilian oak flooring spans the main dining,kitchen and spacious living room areas. Triple 8 feet disappearing sliders open fully to the screened balcony with scenic waterfront views. The home is a dream for entertaining with granite bar tops surrounding the open kitchens fine wood cabinetry and ambiance lighting. The master suite is a private retreat,offering stunning waterfront views through a triple set of windows,a spacious walk in closet and direct access to the laundry room. The en suite bathroom has a double vanity,large soaking tub and walk in shower. The split floor plan provides privacy,with the second and third bedrooms on the opposite side of home. Large great room downstairs has a built in bar and makes a perfect area for a mother in law suite,game or media room. The first floor leads directly out to the pool surrounded by pavers and large covered area for shade. The first floor is insurable with current flood insurance $837 yearly. Home sits at 14 feet elevation. There is 60 feet of water frontage. The oversized garage fits 3+ vehicles and has a workshop area. Home was built with space for an elevator. Recent updates include new roof 2023,newer AC 3 yrs old,and remodeled bedrooms. Meticulously maintained home. Resort style amenities with a clubhouse,pool,jacuzzi,sauna,boat ramp,and tennis/pickleball courts and exclusive membership to a private beach. Low HOA fees. A tremendous 1st class value!
Payment Calculator
- Principal & Interest -
- Property Tax $
- Home Insurance $
- HOA Fees $
- Monthly -
Features
Building and Construction
- Covered Spaces: 0.00
- Exterior Features: Balcony, French Doors, Lighting, Sliding Doors
- Flooring: Laminate, Tile, Wood
- Living Area: 3052.00
- Other Structures: Workshop
- Roof: Shingle
Land Information
- Lot Features: Flood Insurance Required, Paved
Garage and Parking
- Garage Spaces: 3.00
- Open Parking Spaces: 0.00
- Parking Features: Driveway, Garage Door Opener, Oversized, Workshop in Garage
Eco-Communities
- Pool Features: Gunite, In Ground, Lighting, Self Cleaning, Tile
- Water Source: Public
Utilities
- Carport Spaces: 0.00
- Cooling: Central Air
- Heating: Central
- Pets Allowed: Yes
- Sewer: Public Sewer
- Utilities: BB/HS Internet Available, Cable Connected, Electricity Connected, Fiber Optics, Public, Sewer Connected, Sprinkler Meter
Amenities
- Association Amenities: Clubhouse, Maintenance, Pickleball Court(s), Pool, Recreation Facilities, Sauna, Spa/Hot Tub, Tennis Court(s)
Finance and Tax Information
- Home Owners Association Fee Includes: Pool, Maintenance Grounds, Trash
- Home Owners Association Fee: 88.00
- Insurance Expense: 0.00
- Net Operating Income: 0.00
- Other Expense: 0.00
- Tax Year: 2023
Other Features
- Appliances: Convection Oven, Cooktop, Dishwasher, Disposal, Dryer, Electric Water Heater, Microwave, Range, Range Hood, Refrigerator, Washer, Water Softener
- Association Name: Donna Baran
- Association Phone: 727-815-3672
- Country: US
- Interior Features: Cathedral Ceiling(s), Ceiling Fans(s), High Ceilings, Kitchen/Family Room Combo, Living Room/Dining Room Combo, Open Floorplan, Solid Surface Counters, Solid Wood Cabinets, Stone Counters, Thermostat, Vaulted Ceiling(s), Walk-In Closet(s), Window Treatments
- Legal Description: GULF HARBORS SEA FOREST UNIT 3D PB 27 PGS 123-124 LOT 291
- Levels: Three Or More
- Area Major: 34652 - New Port Richey
- Occupant Type: Owner
- Parcel Number: 16-26-06-001.I-000.00-291.0
- Style: Contemporary, Elevated, Key West
- View: Water
- Views: 49
- Zoning Code: R4
Similar Properties
Nearby Subdivisions
Bayou View
Beacon Hill
Beacon Hills
Beacon Lakes North Bay Village
Beacon Lakes Northbay Village
Beacon Square
Beacon Woods Golf Country
Cassandra Crescent
Citrus Terrace
Colonial Hills
Colonial Manor
Crafts
Egrets Place Condo
Flor A Mar
Flor A Mar Rep
Flor A Mar Sec 17b
Flor A Mar Sec 9c Blk 21
Floral Park Rep
Floramar Sec C8
Floramar Subd Sec C9 First Add
Gardens Beacon Square
Grand View Park 01
Grand View Park Estates
Grandview Park Estates
Green Key Estate
Green Key Estates
Grove Park
Gulf Coast Estates
Gulf Harbor Villas Ph 01
Gulf Harbors Sea Forest
Gulf Harbors Woodlands
Gulf Harbors Woodlands Sec 30
Gulf Harbors Woodlands Sec 30b
Holiday Gardens Estate
Holiday Gardens Estates
Holiday Harbors Condo
Horsey Park Add
Imperial Embassy Condo
Jasmin Acres
Jasmin Point Estates
Jasmine Heights
Jasmine Terrace Sub
Kirby Heights
New Port Colony
New Port Colony 04 Way
New Port Colony 06 Way
New Port Colony 07 Way
New Port Richey
New Port Richey City
Not Applicable
Not In Hernando
Not On List
Orange Grove Park
Oyster Bayou
Pauels Tenckinck Add
Peninsular Paradise
Port Richey Land Co Sub
Richey Court
Richey Heights
River Heights
Schooner Place
Sea Colony At Gulf Landings Ph
Seminole Point
Shamrock Heights
Silver Oaks Hills
Spring Lake Estates
Sunset Point Add
Tanglewood Terrace
Tests Subdivision
Town Country Villas
Uni Ville
Vensetta Park
Vermillion Sub
Wedgewood Village
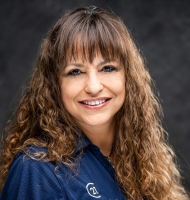
- Marie McLaughlin
- CENTURY 21 Alliance Realty
- Your Real Estate Resource
- Mobile: 727.858.7569
- sellingrealestate2@gmail.com

