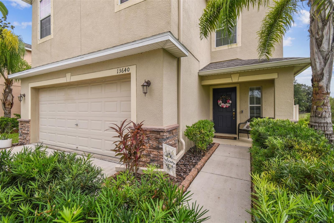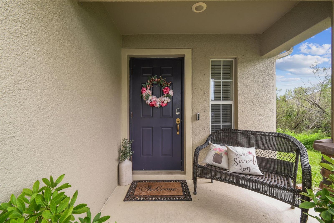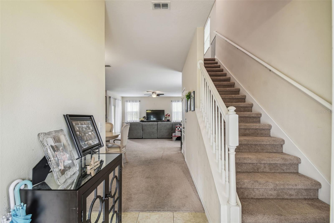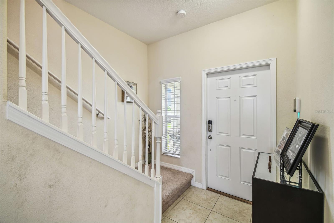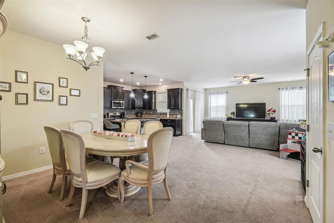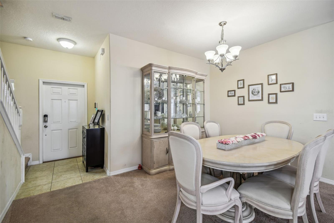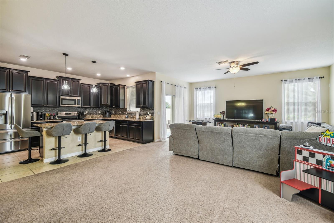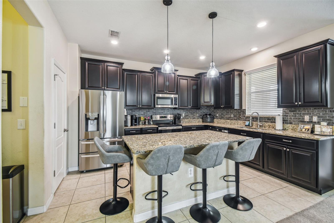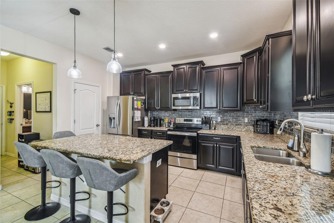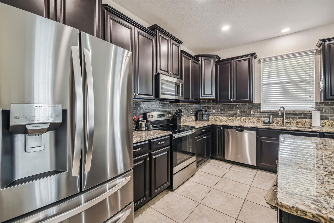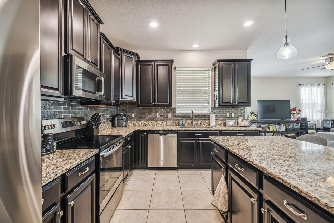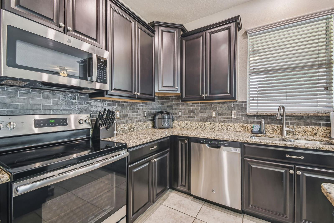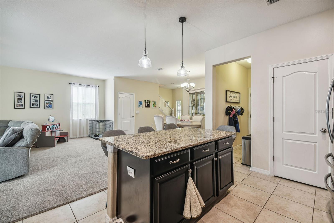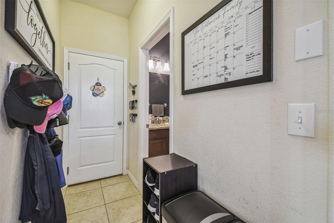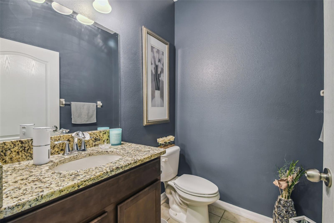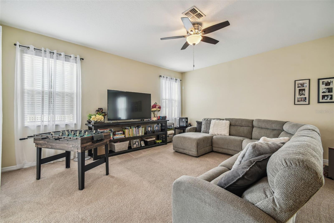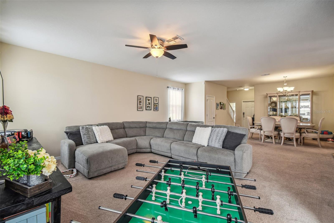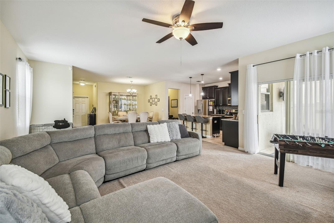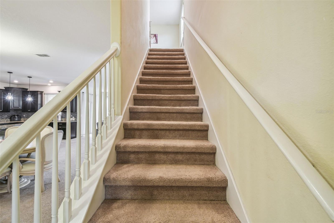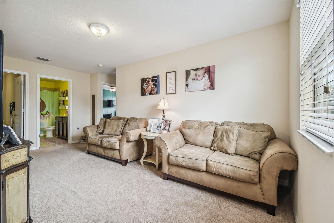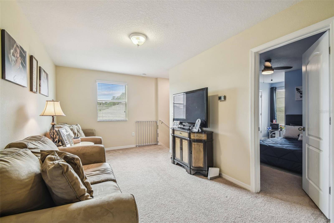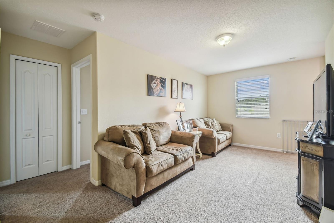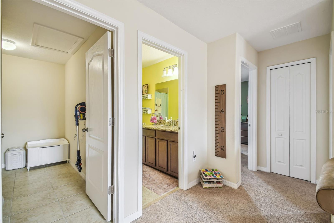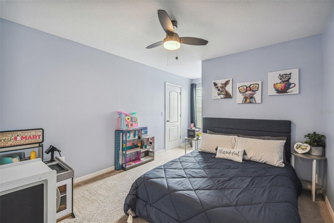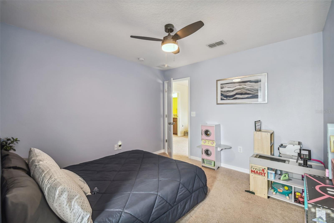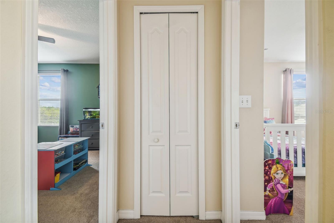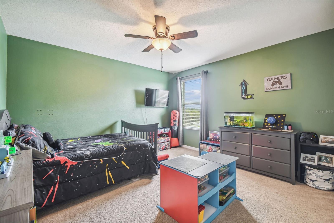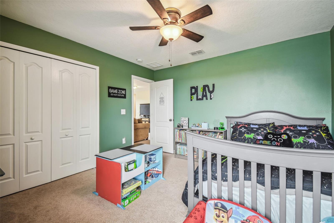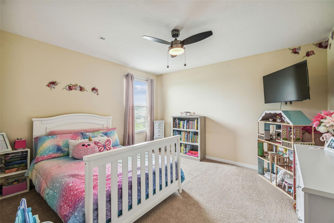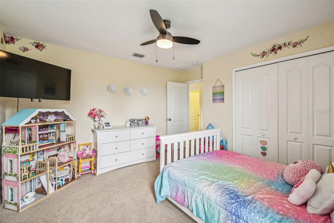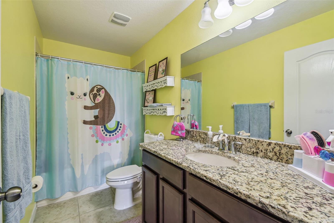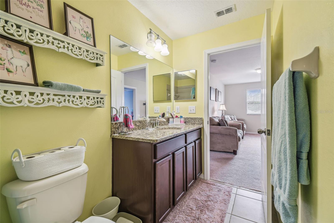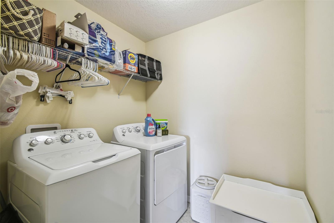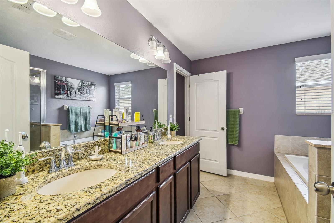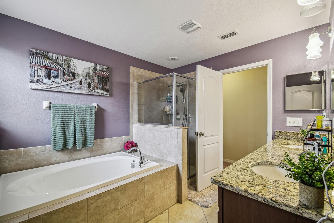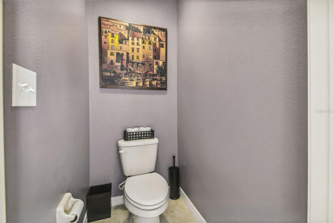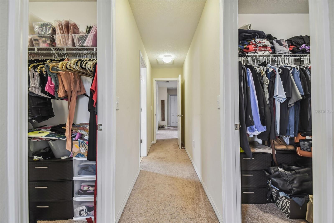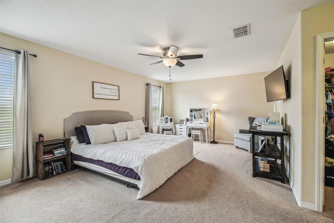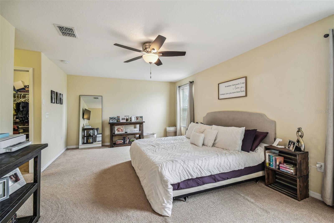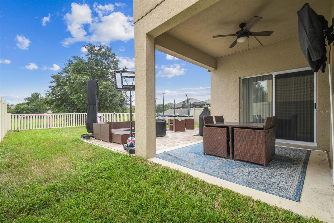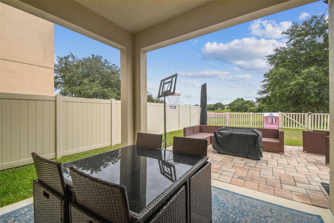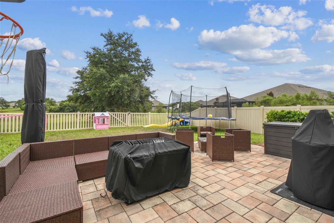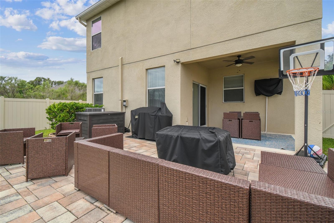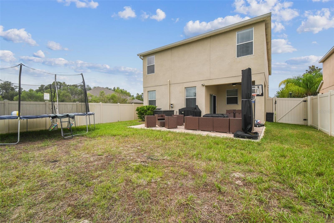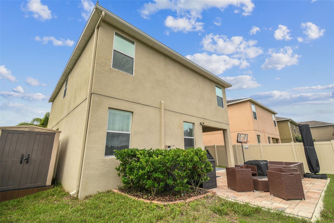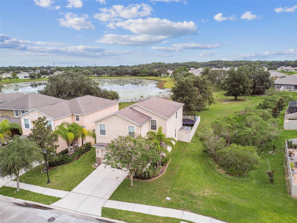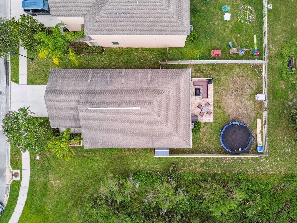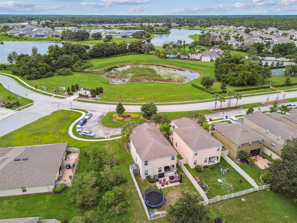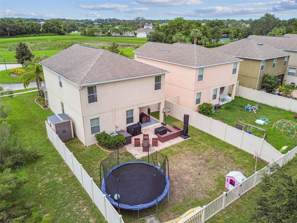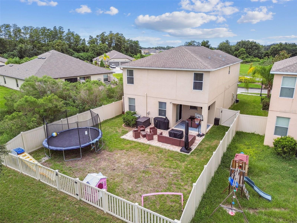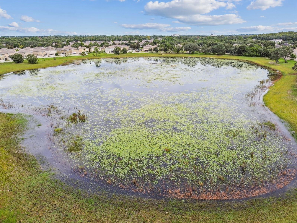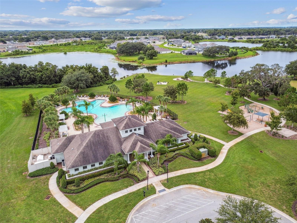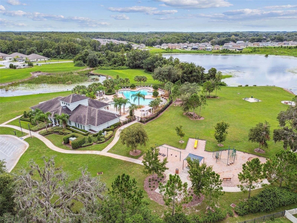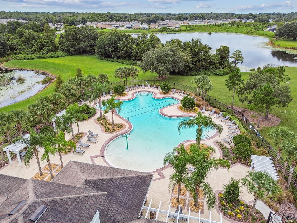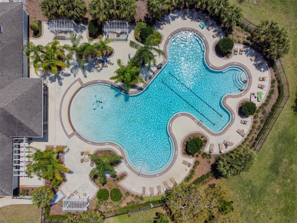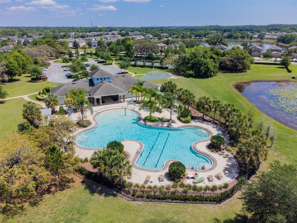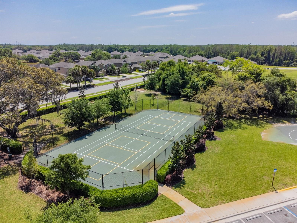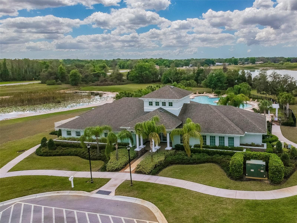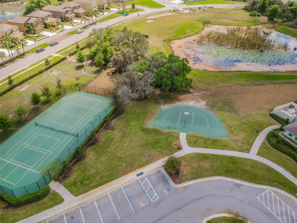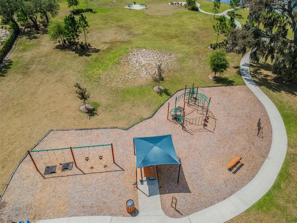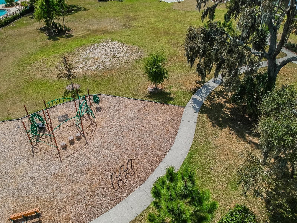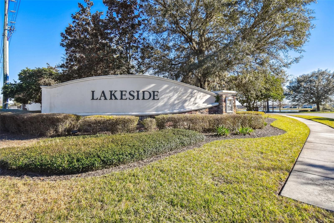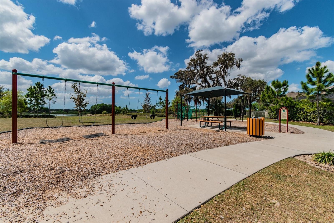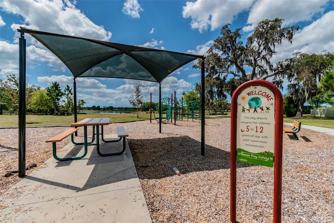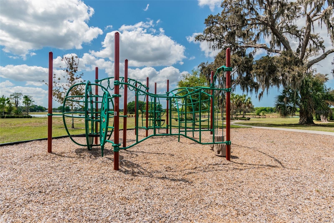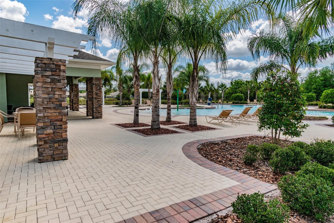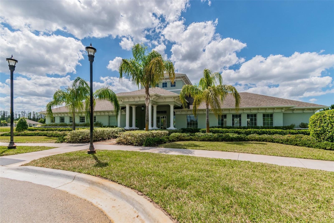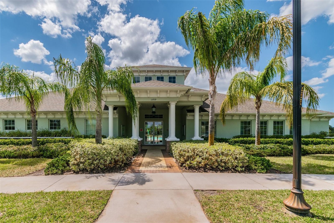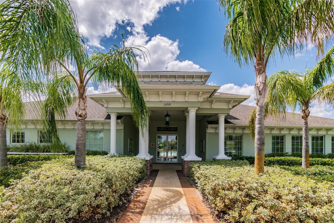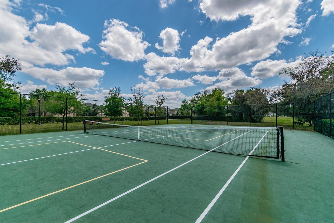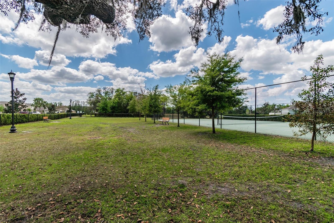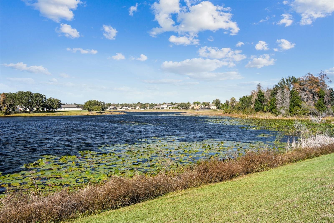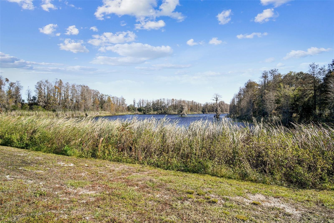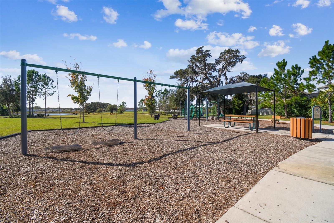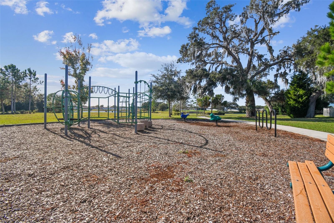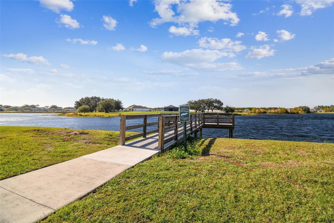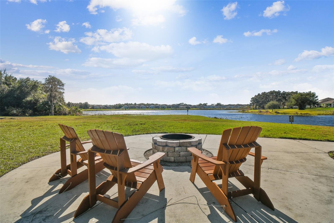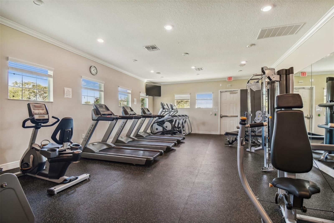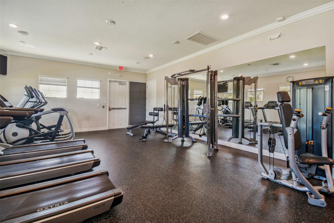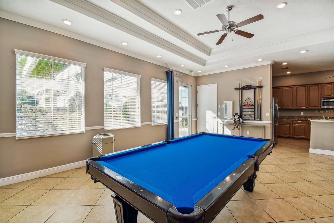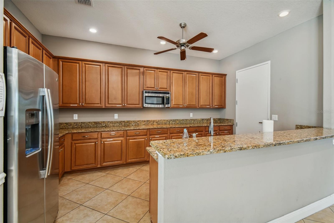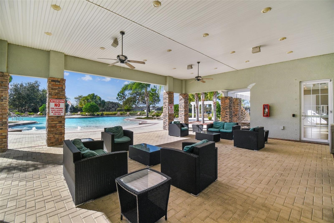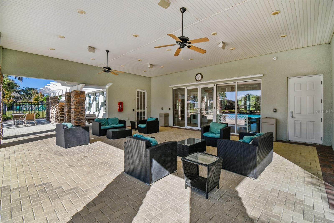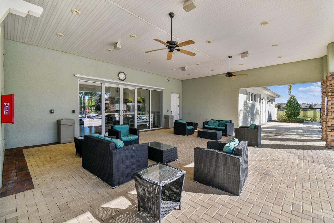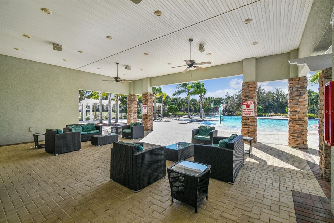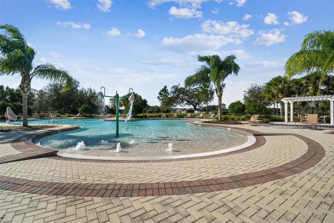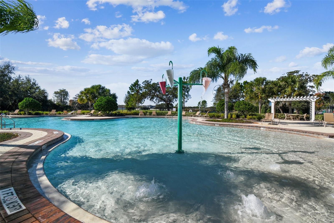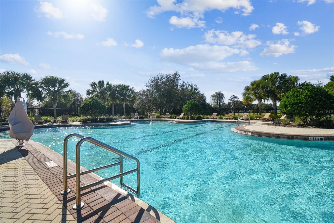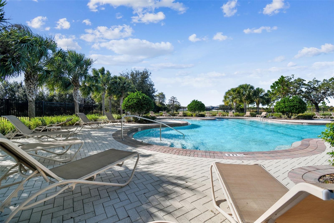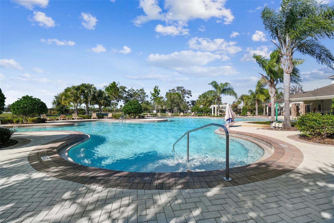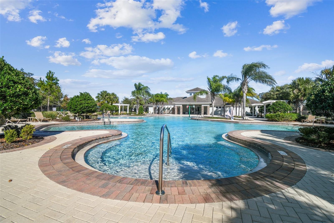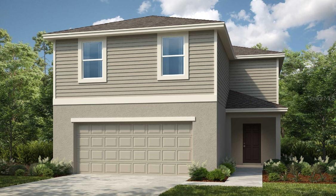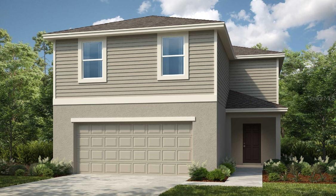13640 Lakemont Drive, HUDSON, FL 34669
Property Photos
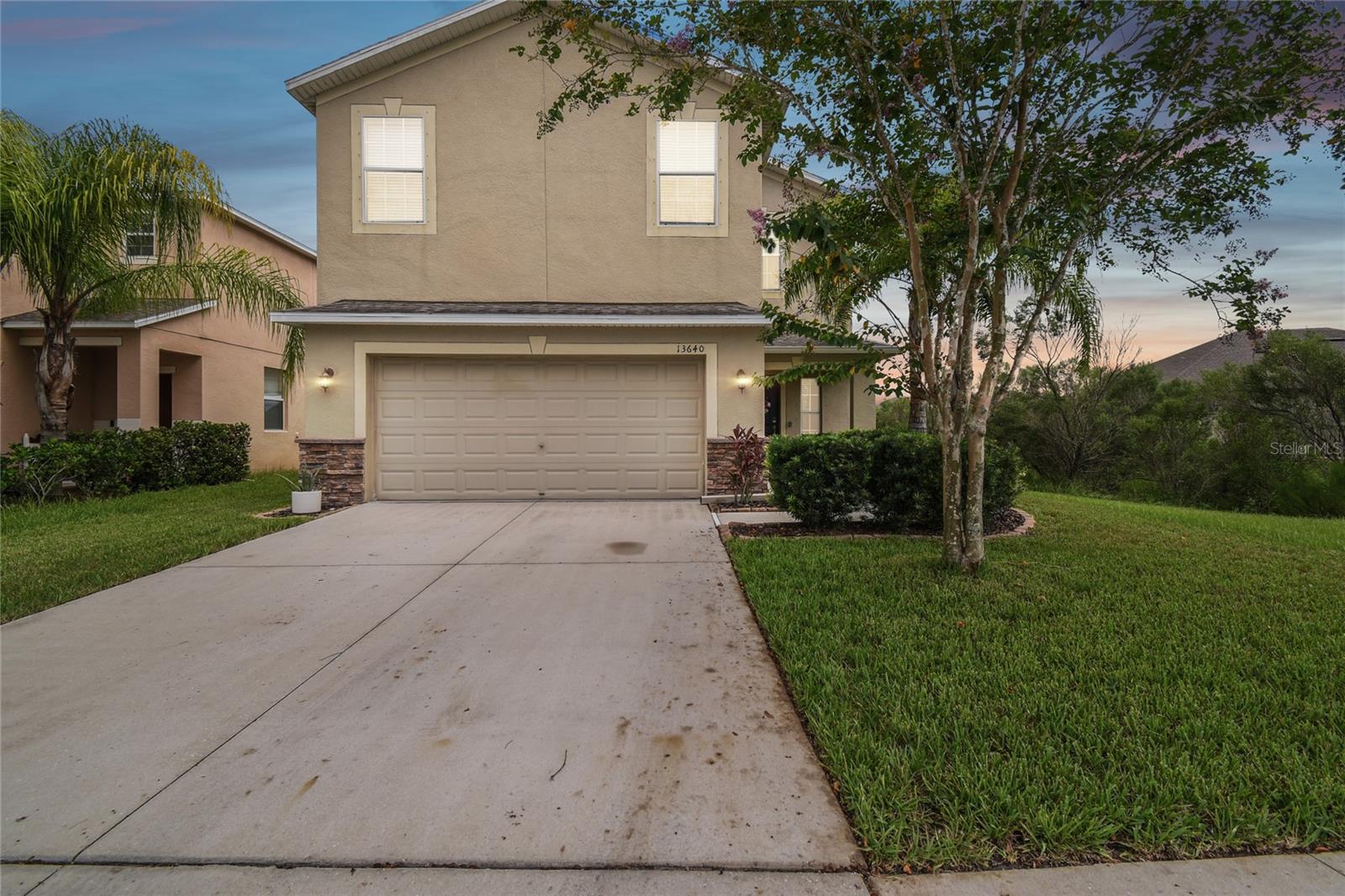
Would you like to sell your home before you purchase this one?
Priced at Only: $399,000
For more Information Call:
Address: 13640 Lakemont Drive, HUDSON, FL 34669
Property Location and Similar Properties
- MLS#: TB8302800 ( Residential )
- Street Address: 13640 Lakemont Drive
- Viewed: 26
- Price: $399,000
- Price sqft: $132
- Waterfront: No
- Year Built: 2013
- Bldg sqft: 3032
- Bedrooms: 4
- Total Baths: 3
- Full Baths: 2
- 1/2 Baths: 1
- Garage / Parking Spaces: 2
- Days On Market: 100
- Additional Information
- Geolocation: 28.3559 / -82.5854
- County: PASCO
- City: HUDSON
- Zipcode: 34669
- Subdivision: Lakeside Ph 1a 2a 05
- Provided by: INSTA REAL ESTATE SOLUTIONS
- Contact: Kyle Miller
- 813-586-0654
- DMCA Notice
-
Description"Hawthorne" floor plan by Lennar in sought after Lakeside!, home has 4 bedrooms, 2.5 baths, a LOFT upstairs and a 2 car garage.. Dark Wood Cabinets 42, STAINLESS STEEL appliances, GRANITE countertops, walk in pantry, and large island with breakfast bar. The kitchen opens up to the spacious family room allowing plenty of entertaining and family interaction. Upstairs you will find a BONUS ROOM/LOFT and all bedrooms. The master features his/hers WALK IN CLOSETS and en suite bath with double vanity and deep garden tub. The three additional bedrooms are all bright and offer ample space for you and your family. Additional bonuses include; gutters, hurricane shutters, Storage shed, keyless entry into the home with Ring doorbell system. Escape to your large PAVER LANAI overlooking your lush FENCED IN BACKYARD and pond view perfect for relaxing or entertaining! Lakeside offers incredible amenities including; boat dock (no motorized boats) kayak/canoe lake, resort style POOL, pond, playground, and dog park! Conveniently located! $5.000 FOR CLOSING COST.
Payment Calculator
- Principal & Interest -
- Property Tax $
- Home Insurance $
- HOA Fees $
- Monthly -
Features
Building and Construction
- Covered Spaces: 0.00
- Exterior Features: Irrigation System, Storage
- Flooring: Carpet, Ceramic Tile
- Living Area: 2436.00
- Roof: Shingle
Garage and Parking
- Garage Spaces: 2.00
- Open Parking Spaces: 0.00
Eco-Communities
- Water Source: Public
Utilities
- Carport Spaces: 0.00
- Cooling: Central Air
- Heating: Electric
- Pets Allowed: Yes
- Sewer: Public Sewer
- Utilities: Cable Available, Electricity Connected, Public, Street Lights, Water Available, Water Connected
Finance and Tax Information
- Home Owners Association Fee: 67.00
- Insurance Expense: 0.00
- Net Operating Income: 0.00
- Other Expense: 0.00
- Tax Year: 2023
Other Features
- Appliances: Built-In Oven, Cooktop, Dishwasher, Disposal, Electric Water Heater, Exhaust Fan, Microwave, Refrigerator
- Association Name: Rizzetta
- Country: US
- Interior Features: Ceiling Fans(s), PrimaryBedroom Upstairs, Thermostat
- Legal Description: LAKESIDE PHASE 1A
- Levels: Two
- Area Major: 34669 - Hudson/Port Richey
- Occupant Type: Owner
- Parcel Number: 34-24-17-0080-00000-1760
- Views: 26
- Zoning Code: MPUD
Similar Properties
Nearby Subdivisions
Fairway Villas At Meadow Oaks
Fairway Villasmdw Oaks
Greenside Village
Highlands
Lakeside Ph 1a 2a 05
Lakeside Ph 1b 2b
Lakeside Ph 3
Lakeside Ph 4
Lakewood Acres
Meadow Oaks
Not In Hernando
Not On List
Palm Wind
Parkwood Acres
Pine Ridge
Preserve At Fairway Oaks
Reserve At Meadow Oaks
Shadow Lakes
Shadow Lakes Estates
Shadow Ridge
Shadow Run
Sugar Creek
The Preserve At Fairway Oaks
Verandahs
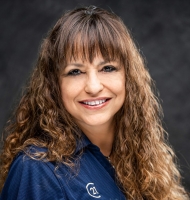
- Marie McLaughlin
- CENTURY 21 Alliance Realty
- Your Real Estate Resource
- Mobile: 727.858.7569
- sellingrealestate2@gmail.com

