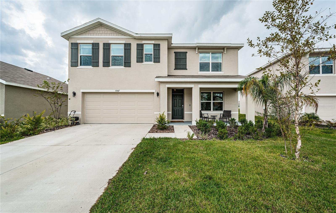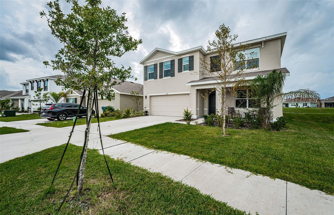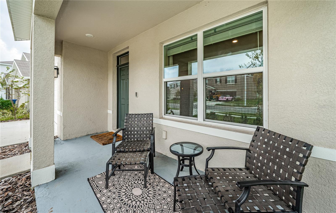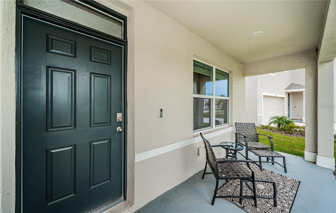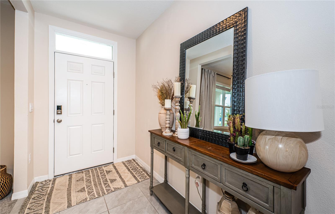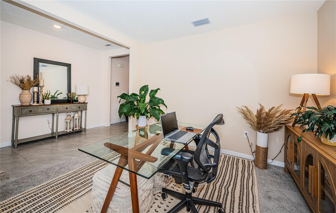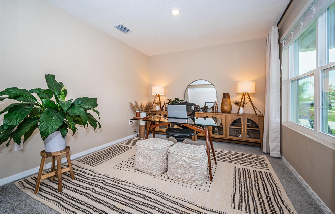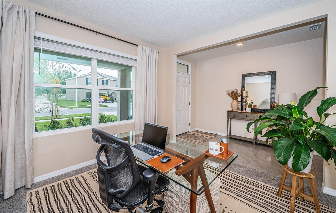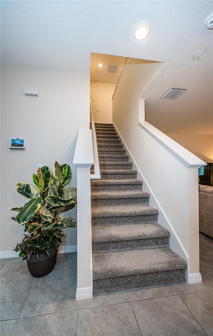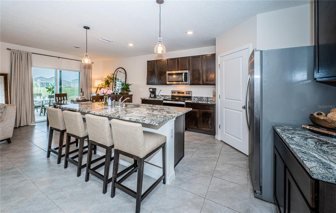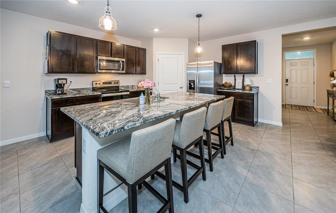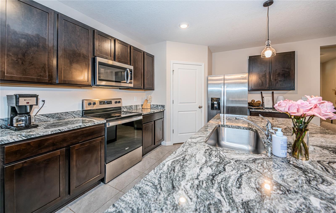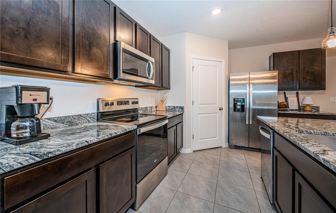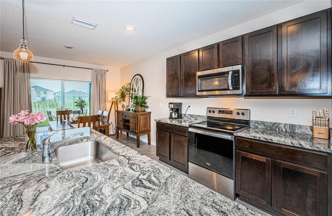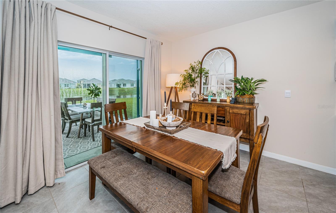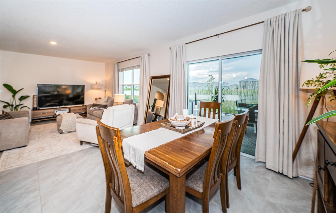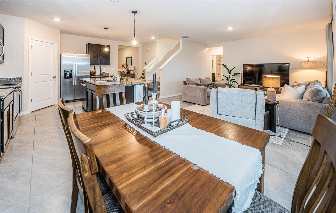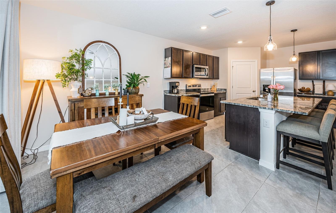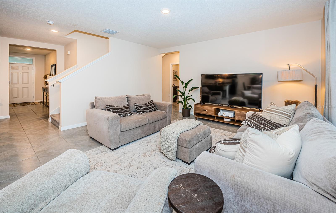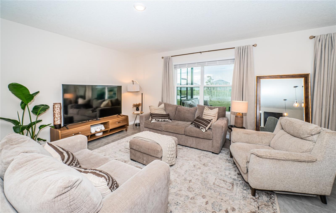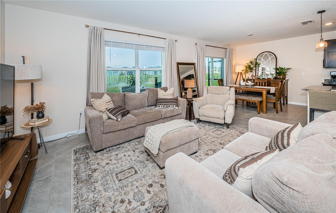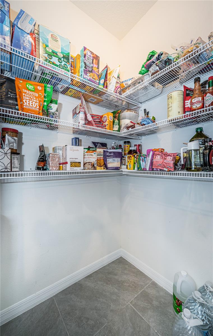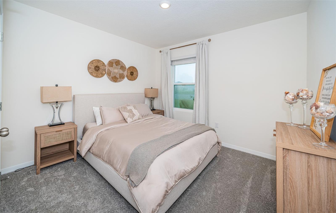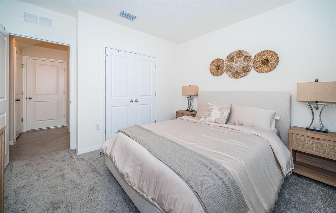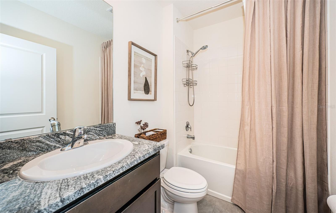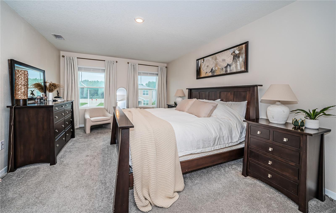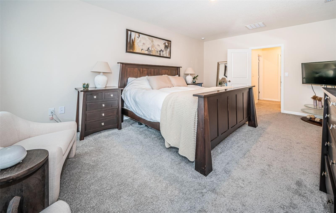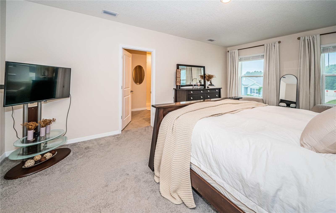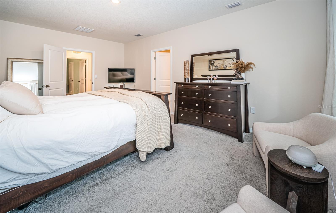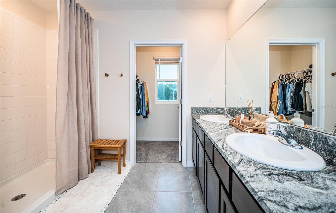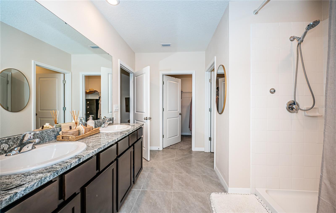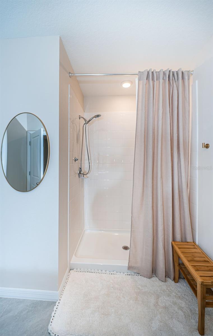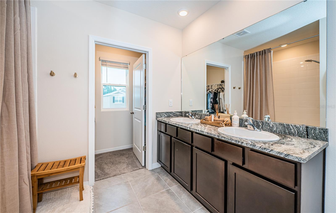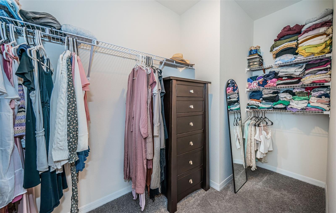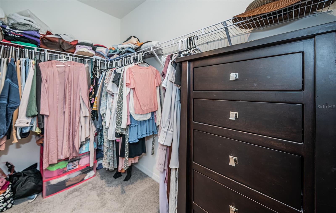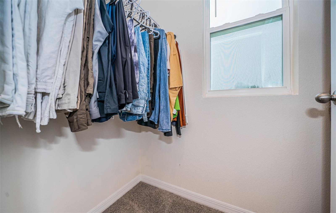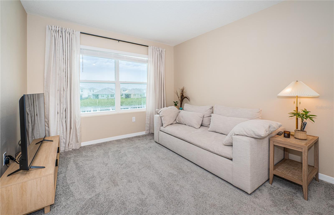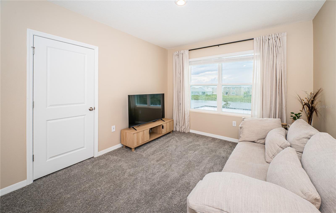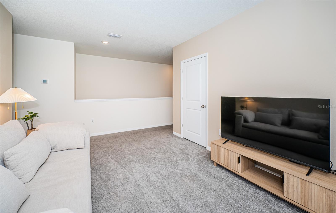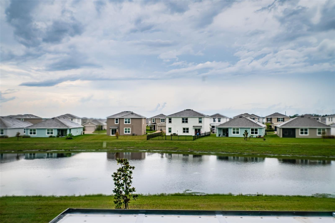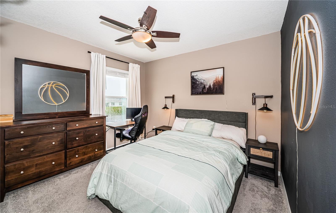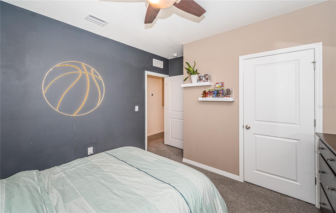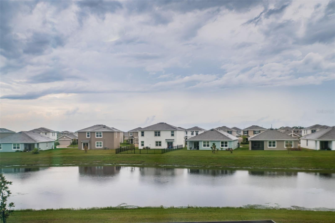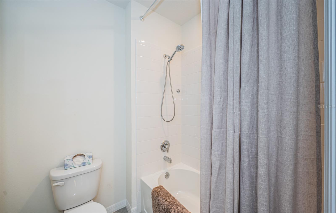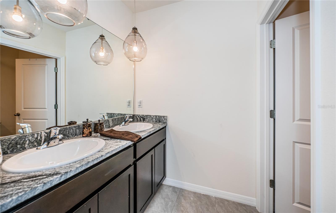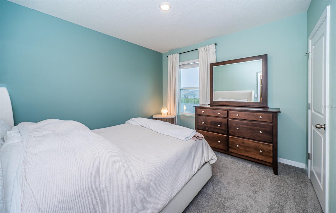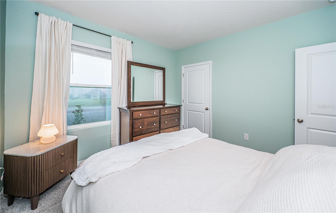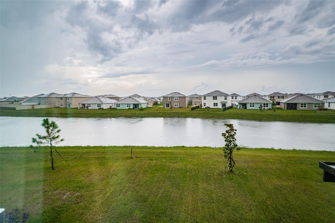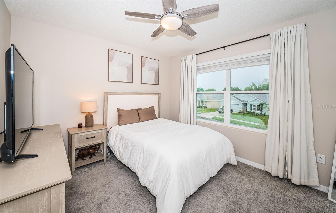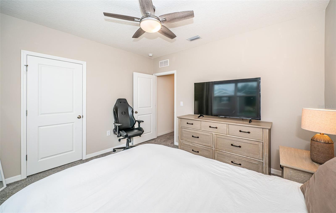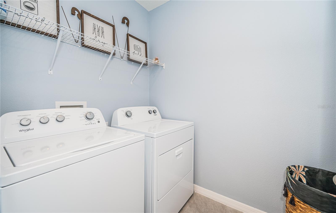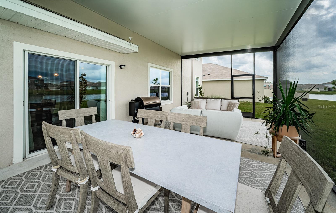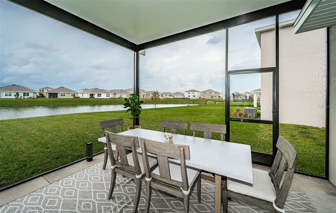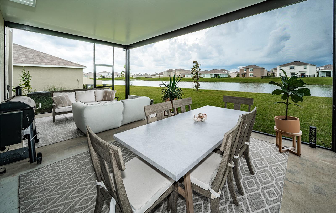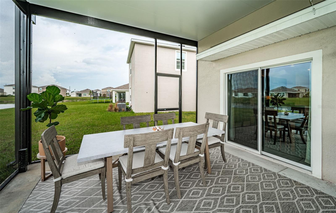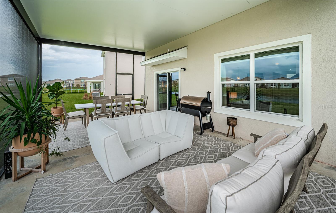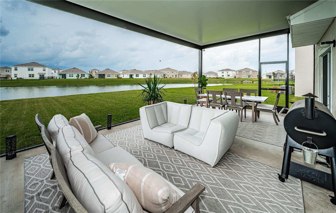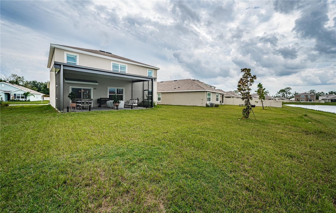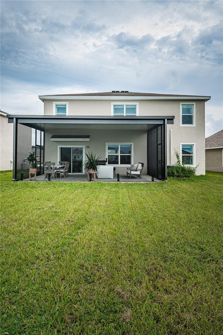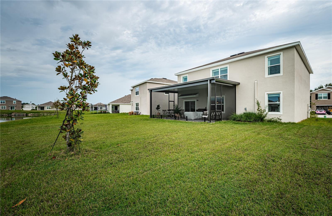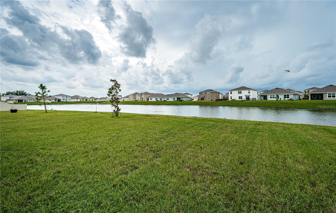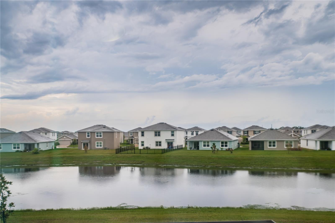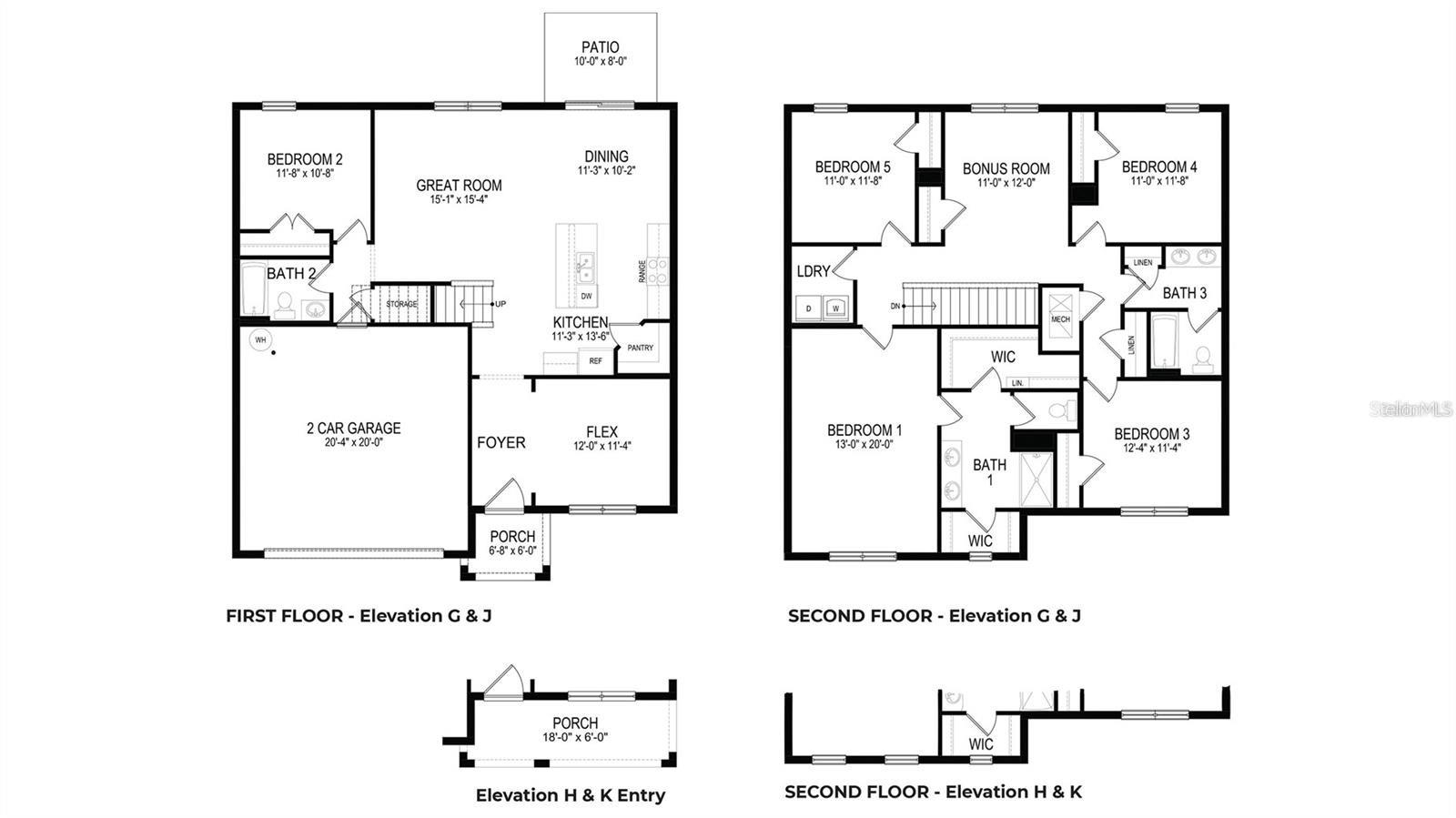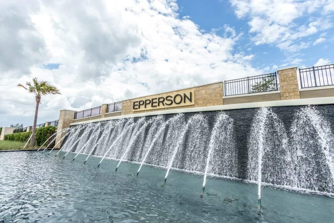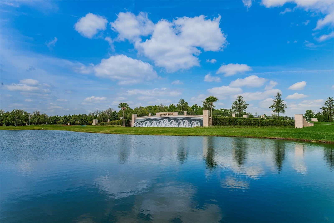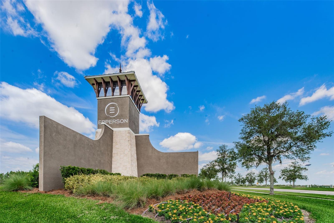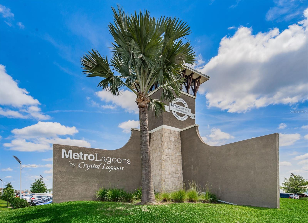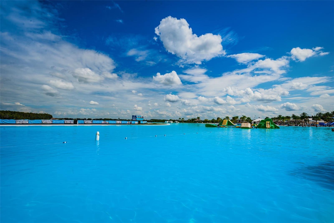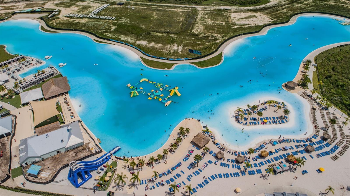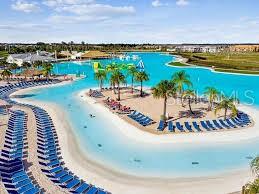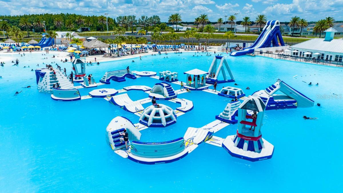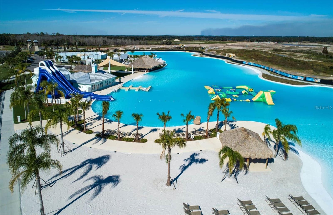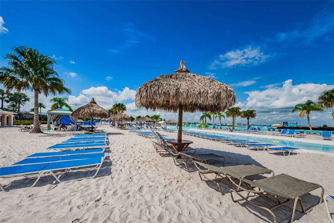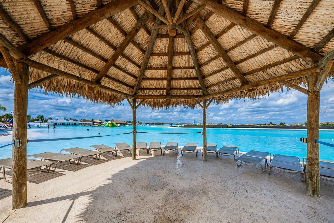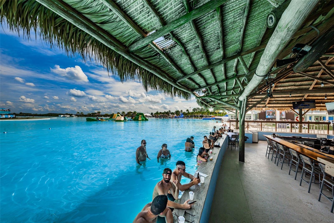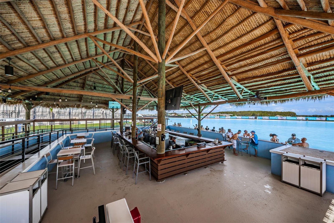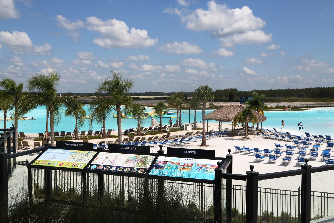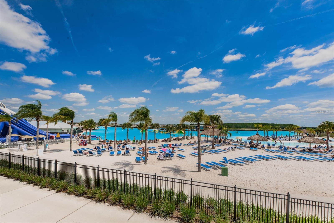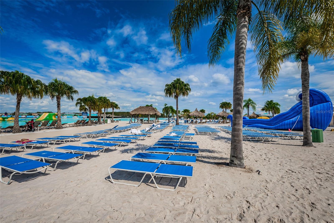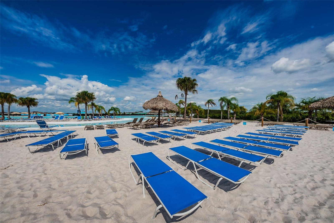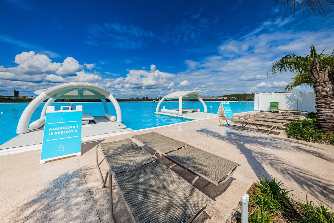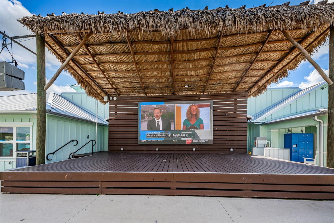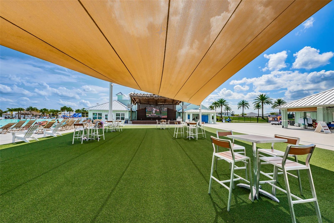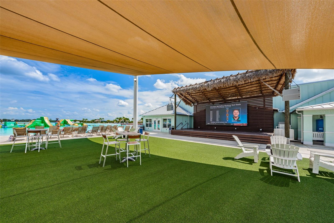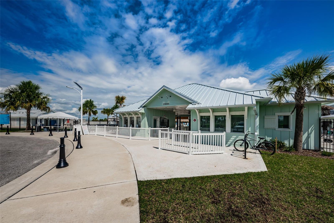8367 Ender Hills Drive, WESLEY CHAPEL, FL 33545
Property Photos
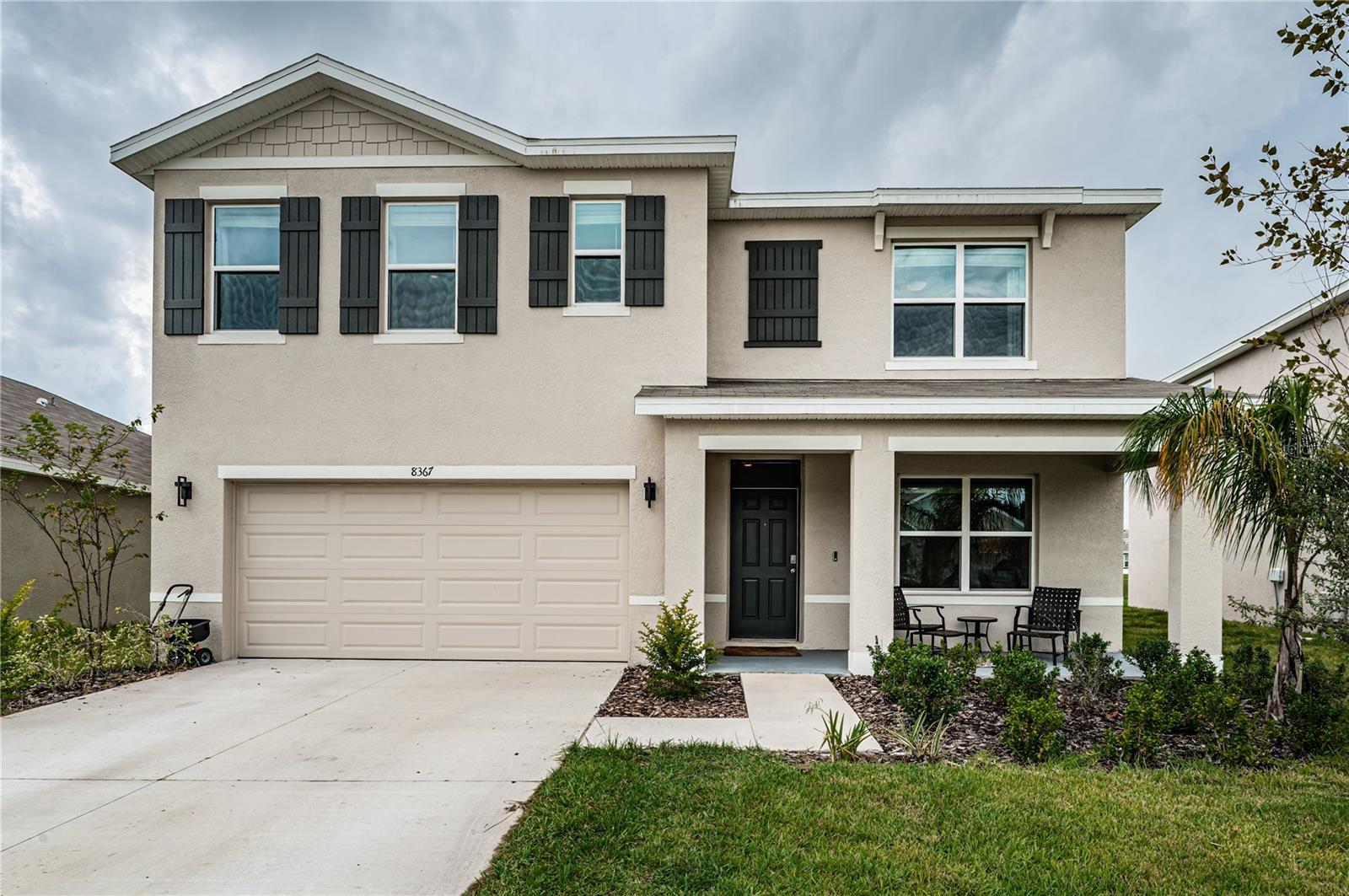
Would you like to sell your home before you purchase this one?
Priced at Only: $510,000
For more Information Call:
Address: 8367 Ender Hills Drive, WESLEY CHAPEL, FL 33545
Property Location and Similar Properties
- MLS#: TB8302857 ( Residential )
- Street Address: 8367 Ender Hills Drive
- Viewed: 8
- Price: $510,000
- Price sqft: $165
- Waterfront: No
- Year Built: 2023
- Bldg sqft: 3085
- Bedrooms: 5
- Total Baths: 3
- Full Baths: 3
- Garage / Parking Spaces: 2
- Days On Market: 95
- Additional Information
- Geolocation: 28.2787 / -82.2958
- County: PASCO
- City: WESLEY CHAPEL
- Zipcode: 33545
- Subdivision: Epperson Ranch North Ph 6 Pod
- Elementary School: Watergrass
- Middle School: Thomas E Weightman
- High School: Wesley Chapel
- Provided by: COLDWELL BANKER REALTY
- Contact: Jenny Hughes
- 813-977-3500
- DMCA Notice
-
DescriptionA home for the holidays!! This better than new home is available to be your home by christmas. Can you picture your christmas tree and all the decorations around the home as the smell of freshly baked cookies fills the air? The house boasts 5 bedrooms offering space for the entire family and guests, 3 bathrooms, and a 2 car garage. You will also love the solid covered roof patio which features a large 25 ft. X 14 ft. Screened in lanai with a panoramic view and ample space for outdoor living and entertaining rain or shine. Outside of the screened in lanai, the yard offers space for additional outdoor enjoyment and a pond view. The home has an abundance of large windows, creating a bright airy atmosphere. As you enter, you are greeted by a wide foyer with the flex room off to the right. The flex room can be used as an office, playroom, formal dining room, etc. The neutral dcor brings out the features of the home. The open floor plan offers the kitchen, an eat in area, and the living room. The kitchen has modern stainless steel appliances and granite countertop space. It has a large pantry, that is great for all your food storage. The home offers a bedroom with a full bath next to it for the convenience of family members needing 1st floor living space. A closet under the stairs offers extra storage. Upstairs, the owners suite provides a private retreat that offers a sitting area complete with plush carpeting, 2 closets, and a spacious bathroom featuring granite countertops and tiled flooring. The other 3 bedrooms are also spacious and located on the 2nd floor. The bonus room also located on the 2nd floor is a great additional space for the family to enjoy playing board games, computer games, or watching tv. The laundry room conveniently located on the 2nd floor has a washer and dryer (both convey with the sale of the home). Last, but certainly not least, the home part of the world famous and well sought after epperson ranch lagoon community. The lagoon, a man made body of 7. 5 acres of beautiful crystal clear blue waters, offers plenty of activities and beach sports for the entire family. Want some downtime? It has plenty of sandy areas to relax in the sun, swim in the lagoon, or grab a drink from the swim up bar. It is not just another community; it is a lifestyle! Epperson ranch is also part of an inter connected city plan that is close to the tampa premium outlets, the krates, medical facilities, and a variety of shopping centers, restaurants, and major transportation corridors, including i 75, i 275, and the tampa area. Click on the virtual 3d tour to walk through the home and then make your appt to see it in person! Easy to show.
Payment Calculator
- Principal & Interest -
- Property Tax $
- Home Insurance $
- HOA Fees $
- Monthly -
Features
Building and Construction
- Covered Spaces: 0.00
- Exterior Features: Irrigation System, Sliding Doors
- Flooring: Carpet, Ceramic Tile
- Living Area: 2605.00
- Roof: Shingle
Land Information
- Lot Features: Sidewalk, Paved
School Information
- High School: Wesley Chapel High-PO
- Middle School: Thomas E Weightman Middle-PO
- School Elementary: Watergrass Elementary-PO
Garage and Parking
- Garage Spaces: 2.00
Eco-Communities
- Water Source: Public
Utilities
- Carport Spaces: 0.00
- Cooling: Central Air
- Heating: Electric
- Pets Allowed: Cats OK, Dogs OK, Yes
- Sewer: Public Sewer
- Utilities: BB/HS Internet Available, Cable Connected, Electricity Connected, Underground Utilities
Amenities
- Association Amenities: Park, Playground, Pool, Recreation Facilities
Finance and Tax Information
- Home Owners Association Fee Includes: Cable TV, Internet, Recreational Facilities
- Home Owners Association Fee: 236.22
- Net Operating Income: 0.00
- Tax Year: 2023
Other Features
- Appliances: Dishwasher, Dryer, Electric Water Heater, Microwave, Range, Refrigerator, Washer
- Association Name: EPPERSON@BREEZEHOME.COM
- Association Phone: 813-565-4663
- Country: US
- Interior Features: Ceiling Fans(s), Kitchen/Family Room Combo, Open Floorplan, PrimaryBedroom Upstairs
- Legal Description: EPPERSON RANCH NORTH POD F PHASE 6 PB 88 PG 085 LOT 428
- Levels: Two
- Area Major: 33545 - Wesley Chapel
- Occupant Type: Owner
- Parcel Number: 20-25-27-0210-00000-428.0
- Style: Traditional
- Zoning Code: MPUD
Nearby Subdivisions
Aberdeen Ph 01
Aberdeen Ph 02
Acreage
Asbury At Chapel Crossings
Avalon Park West Prcl E Ph 1
Avalon Park Westnorth Ph 3
Bridgewater
Bridgewater Ph 01 02
Bridgewater Ph 03
Bridgewater Phase 1 And 2 Pb 4
Brookfield Estates
Chapel Chase
Chapel Crossings
Chapel Pines Ph 02 1c
Chapel Pines Ph 05
Chapel Pines Ph 1a
Chapel Xings Prcl E
Connected City Area
Eloian Sub
Epperson
Epperson North Village
Epperson North Village A1 A2 A
Epperson North Village A1a5
Epperson North Village C1
Epperson North Village C2b
Epperson North Village D1
Epperson North Village D2
Epperson North Village D3
Epperson North Village E1
Epperson North Village E2
Epperson North Village E4
Epperson Ranch
Epperson Ranch North Ph 2 3
Epperson Ranch North Ph 4 Pod
Epperson Ranch North Ph 5 Pod
Epperson Ranch North Ph 6 Pod
Epperson Ranch North Pod F Ph
Epperson Ranch Ph 51
Epperson Ranch Ph 52
Epperson Ranch Ph 61
Epperson Ranch South Gated
Epperson Ranch South Ph 1
Epperson Ranch South Ph 1b2
Epperson Ranch South Ph 1c1
Epperson Ranch South Ph 1e2
Epperson Ranch South Ph 2h2
Epperson Ranch South Ph 3a
Epperson Ranch South Ph 3b
Epperson Ranch South Ph 3b 3
Epperson Ranch South Phase 3a
Hamilton Park
Lakeside Estates Inc
New River Lakes
New River Lakes Ph 01
New River Lakes Ph 1 Prcl D
New River Lakes Villages B2 D
Not In Hernando
Not On The List
Oak Creek Ph 01
Oak Crk Ac Ph 02
Oak Crk Ad Ph 03
Palm Cove Ph 02
Palm Cove Ph 2
Pendleton
Pendleton At Chapel Crossings
Pine Ridge
Saddleridge Estates
Timberdale At Chapel Crossing
Towns At Woodsdale
Vidas Way
Vidas Way Legacy Phase 1a
Villages At Wesley Chapel
Watergrass
Watergrass Pcls B5 B6
Watergrass Pcls C1 C2
Watergrass Pcls D2 D3 D4
Watergrass Pcls D2d4
Watergrass Pcls F1 F3
Watergrass Prcl B1
Watergrass Prcl B1b3
Watergrass Prcl B1b4
Watergrass Prcl Dd1
Watergrass Prcl E2
Watergrass Prcl F2
Wesbridge Ph 1
Wesbridge Ph 2 2a
Wesbridge Ph 4
Wesley Pointe Ph 01
Westgate
Westgate At Avalon Park
Whispering Oaks Preserve Ph 1
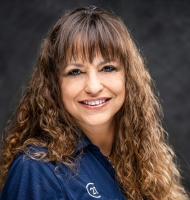
- Marie McLaughlin
- CENTURY 21 Alliance Realty
- Your Real Estate Resource
- Mobile: 727.858.7569
- sellingrealestate2@gmail.com

