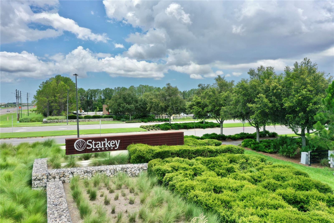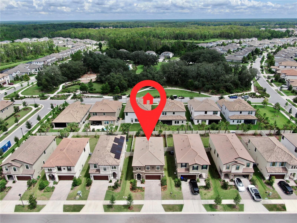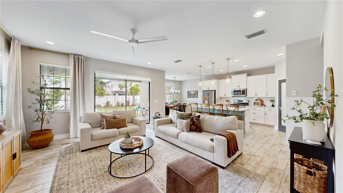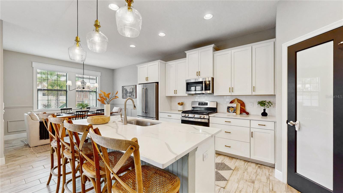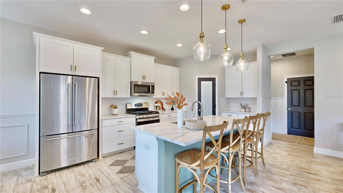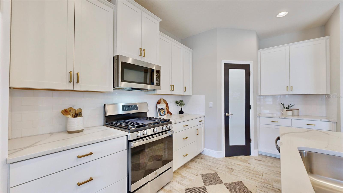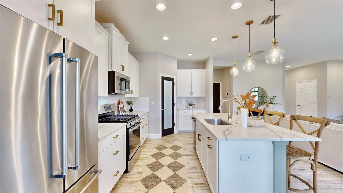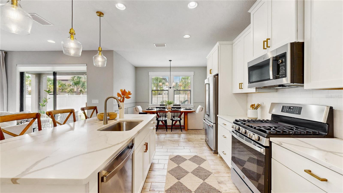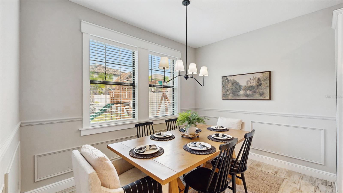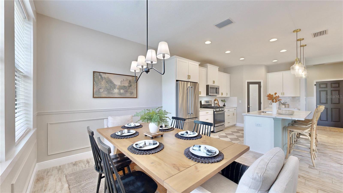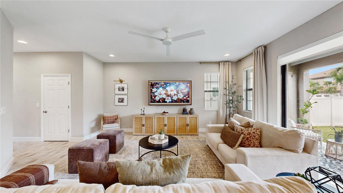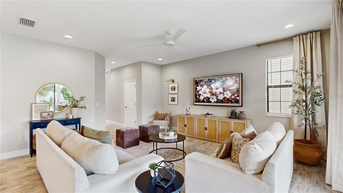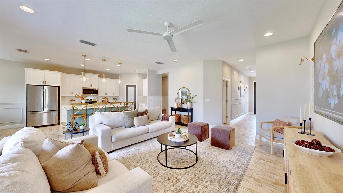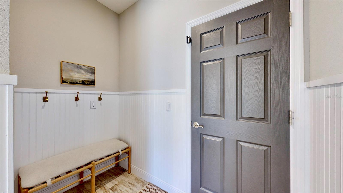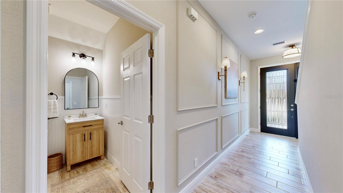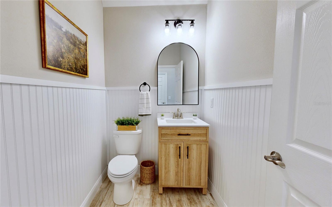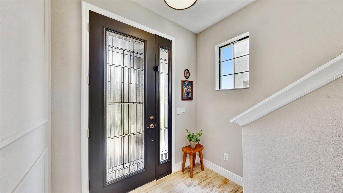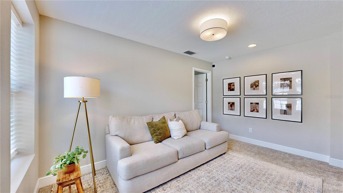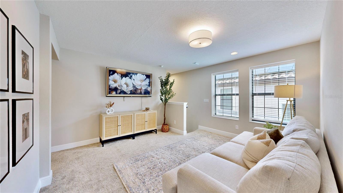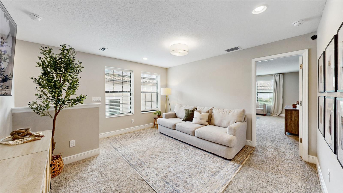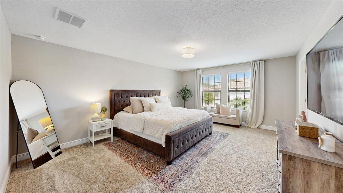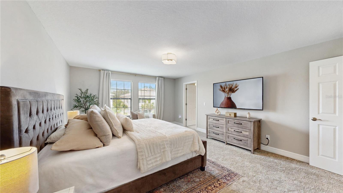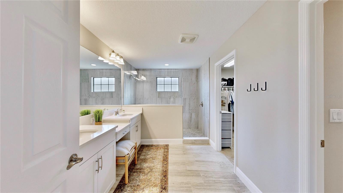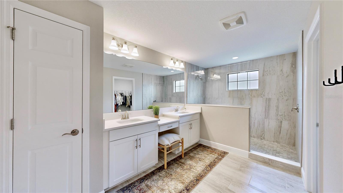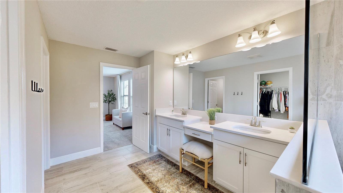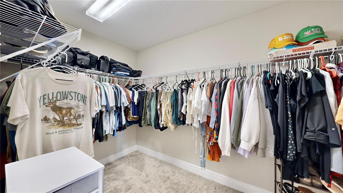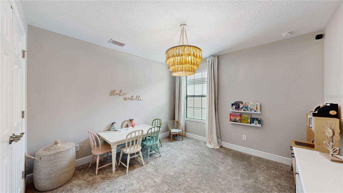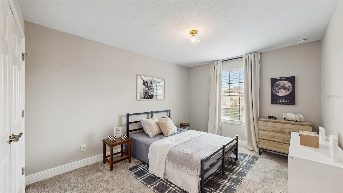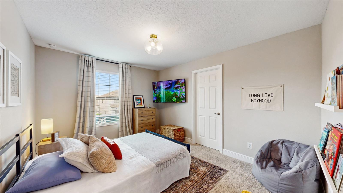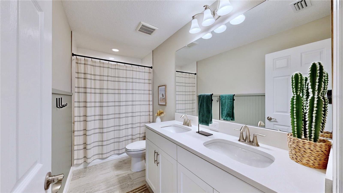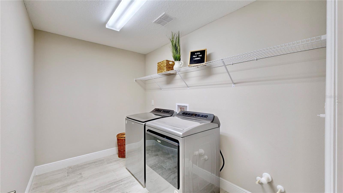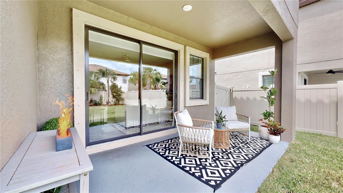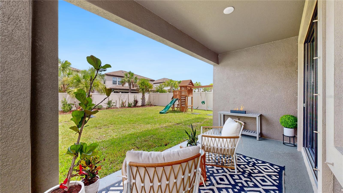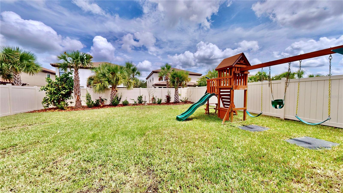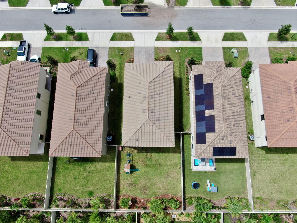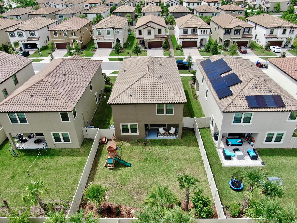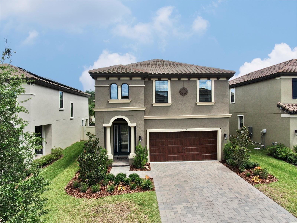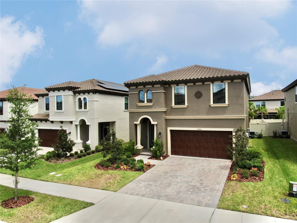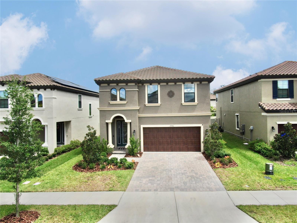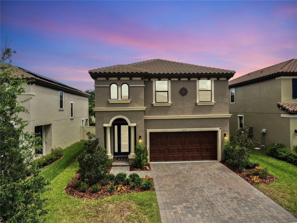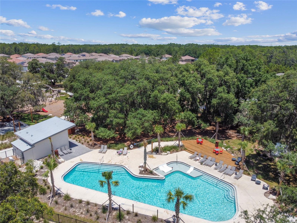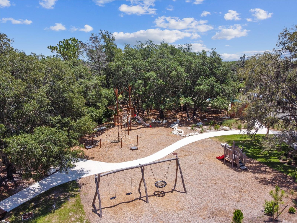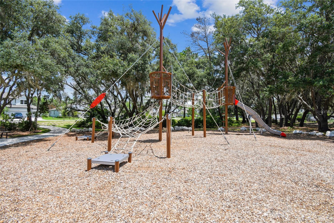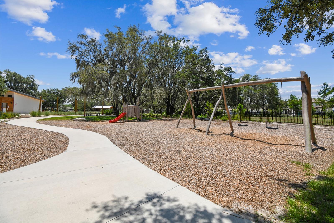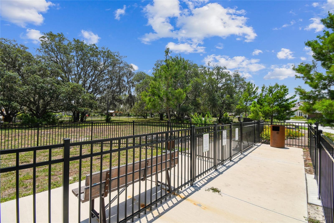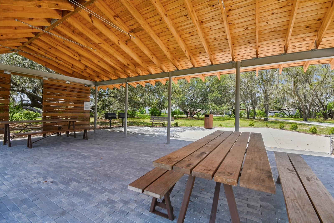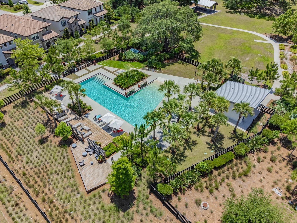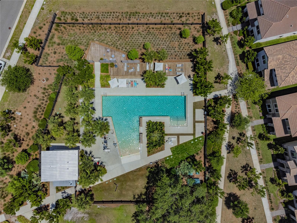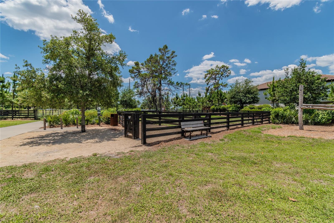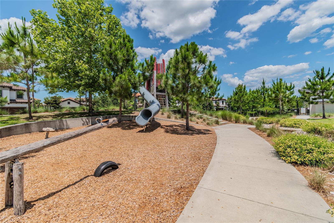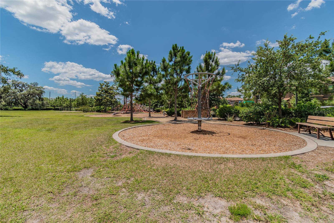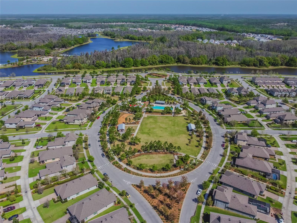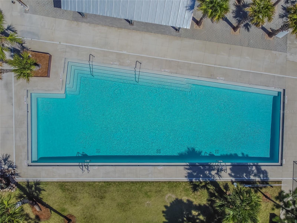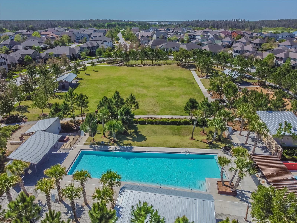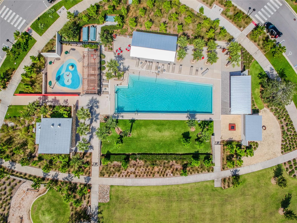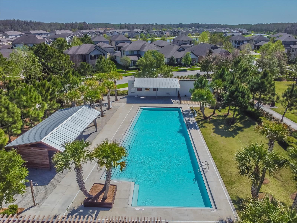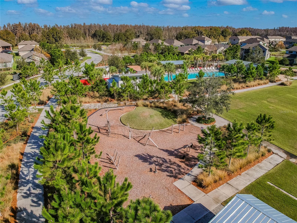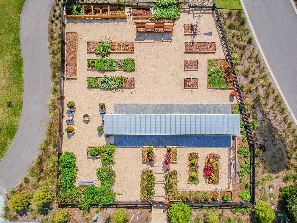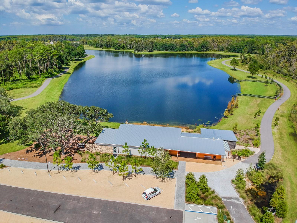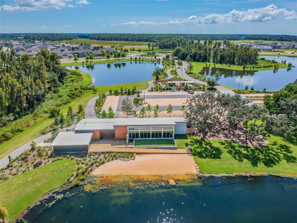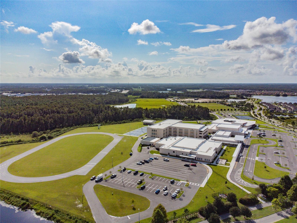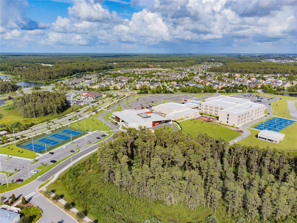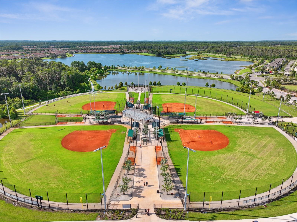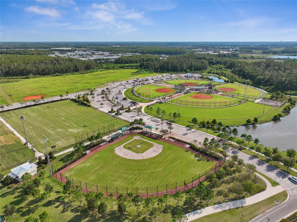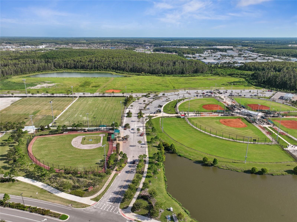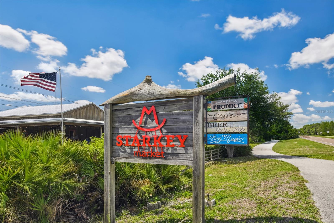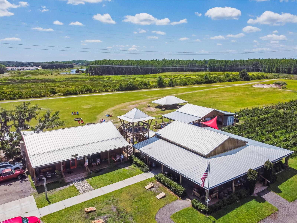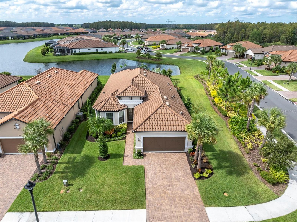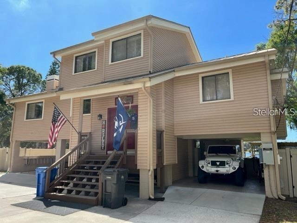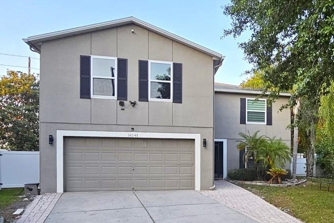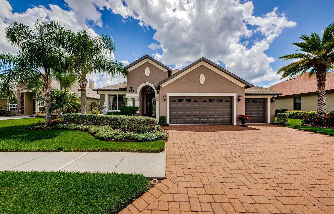3946 Maurice Avenue, ODESSA, FL 33556
Property Photos
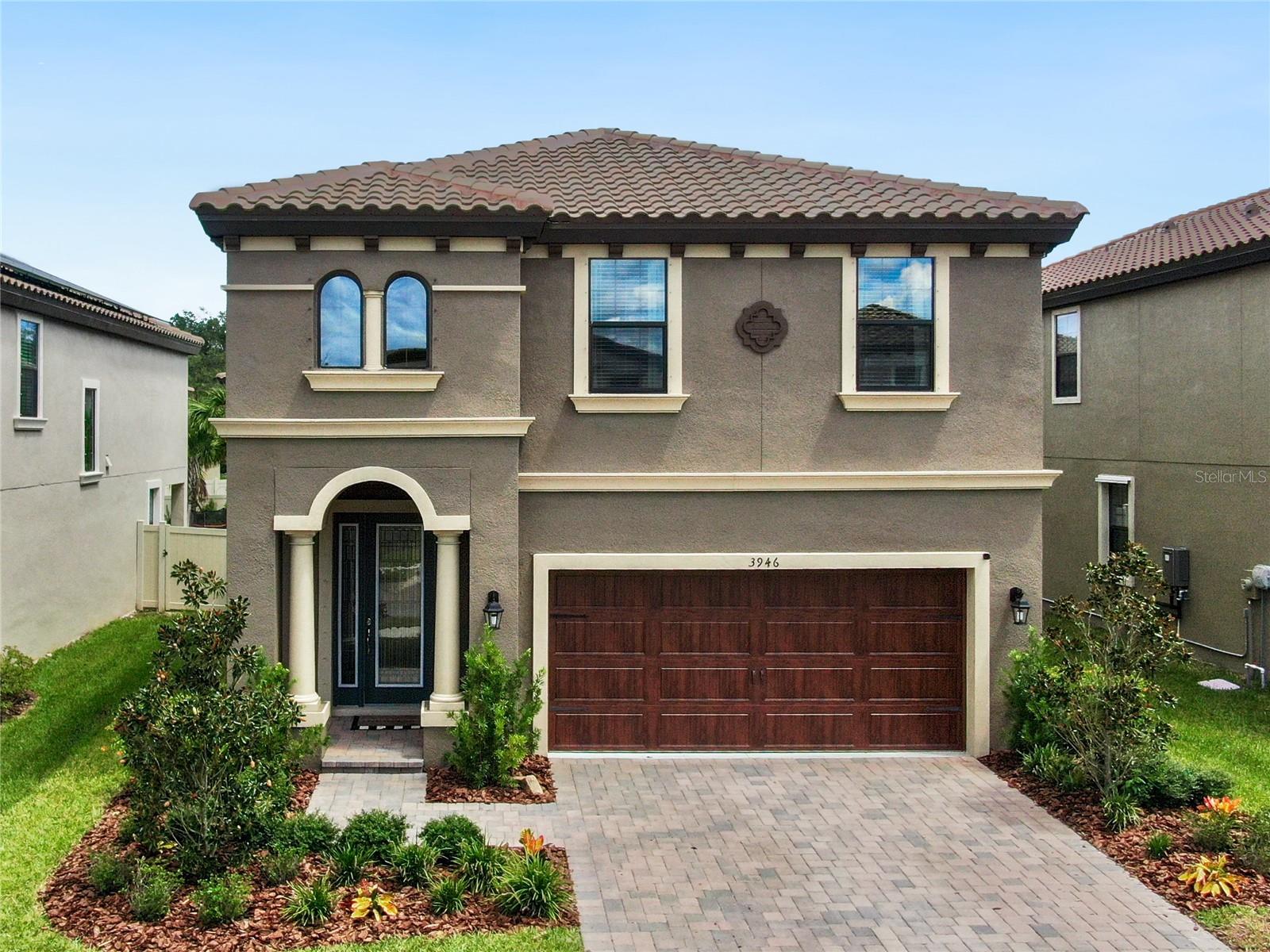
Would you like to sell your home before you purchase this one?
Priced at Only: $670,000
For more Information Call:
Address: 3946 Maurice Avenue, ODESSA, FL 33556
Property Location and Similar Properties
- MLS#: TB8303166 ( Residential )
- Street Address: 3946 Maurice Avenue
- Viewed: 9
- Price: $670,000
- Price sqft: $218
- Waterfront: No
- Year Built: 2022
- Bldg sqft: 3070
- Bedrooms: 4
- Total Baths: 3
- Full Baths: 2
- 1/2 Baths: 1
- Garage / Parking Spaces: 2
- Days On Market: 70
- Additional Information
- Geolocation: 28.216 / -82.6222
- County: PASCO
- City: ODESSA
- Zipcode: 33556
- Subdivision: Starkey Ranch Prcl B2
- Elementary School: Starkey Ranch K 8
- Middle School: Starkey Ranch K 8
- High School: River Ridge High PO
- Provided by: RE/MAX CHAMPIONS
- Contact: Angela Martin
- 727-807-7887
- DMCA Notice
-
DescriptionWelcome to your dream home! This stunning Westbay Sabal is nestled in the highly sought after community of Starkey Ranch. From the moment you pull up you are bound to be impressed! From the beautiful paver driveway to the upgraded tile roof, this 2 story residence offers an inviting curb appeal that sets the tone for the luxury within! Step inside to discover an open concept living space designed for both relaxation and entertaining. The gourmet kitchen is a chefs delight, equipped with GE stainless steel appliances with gas range, Sonoma Duraform linen cabinets adorned with exquisite brushed gold hardware, and a stylish upgraded white subway tile backsplash. Prepare meals with east on the stunning Calcutta Novello Coriander quartz countertops, complemented by Ventura 7x22 wood look plank tile flooring that adds warmth and sophistication to the space. The well appointed dining room is just steps away from the kitchen, making dinner time a breeze. The open concept continues into the large living room with large outdoor slider. This home has so much indoor/outdoor living potential! The backyard to a blank slate for your dream outdoor oasis! Continuing upstairs you will immediately find the bonus loft area. This is the perfect space for an extra den, office, or play area! Just around the corner is the oversized primary bedroom with ensuite bathroom. You'll want to check out the HUGE walk in closet! Rounding out the upstairs are 3 more bedrooms, full bathroom, and laundry room! The pride of ownership in this home is apparent from start to finish. It truly shows like a model home! Come see all of what Starkey Ranch has to offer from the 3 community pools and parks, splash pad, multiple dog parks, over 20 miles of paved trails through over 150 acres of parks, and not to mention award winning A rated Starkey Ranch K 8 school! Call for your own private showing today!
Payment Calculator
- Principal & Interest -
- Property Tax $
- Home Insurance $
- HOA Fees $
- Monthly -
Features
Building and Construction
- Builder Model: Sabal
- Builder Name: WestBay
- Covered Spaces: 0.00
- Exterior Features: Hurricane Shutters, Irrigation System, Sidewalk, Sliding Doors
- Flooring: Carpet, Ceramic Tile
- Living Area: 2414.00
- Roof: Tile
Land Information
- Lot Features: Cleared
School Information
- High School: River Ridge High-PO
- Middle School: Starkey Ranch K-8
- School Elementary: Starkey Ranch K-8
Garage and Parking
- Garage Spaces: 2.00
- Open Parking Spaces: 0.00
- Parking Features: Garage Door Opener
Eco-Communities
- Water Source: None
Utilities
- Carport Spaces: 0.00
- Cooling: Central Air
- Heating: Central
- Pets Allowed: Yes
- Sewer: Public Sewer
- Utilities: BB/HS Internet Available, Cable Available, Electricity Connected, Fire Hydrant, Natural Gas Connected, Phone Available, Sewer Connected, Street Lights, Underground Utilities, Water Connected
Finance and Tax Information
- Home Owners Association Fee Includes: Common Area Taxes, Pool, Maintenance Grounds
- Home Owners Association Fee: 75.00
- Insurance Expense: 0.00
- Net Operating Income: 0.00
- Other Expense: 0.00
- Tax Year: 2023
Other Features
- Appliances: Dishwasher, Disposal, Microwave, Range, Refrigerator, Tankless Water Heater
- Association Name: GREENACRE PROPERTIES/ Stephanie Tirado
- Association Phone: (813) 936-4111
- Country: US
- Interior Features: Ceiling Fans(s), Crown Molding, Eat-in Kitchen, In Wall Pest System, Kitchen/Family Room Combo, Living Room/Dining Room Combo, PrimaryBedroom Upstairs, Stone Counters, Thermostat, Walk-In Closet(s), Window Treatments
- Legal Description: STARKEY RANCH PARCEL B2 PB 85 PG 41 BLOCK 16 LOT 11
- Levels: Two
- Area Major: 33556 - Odessa
- Occupant Type: Owner
- Parcel Number: 20-26-17-0140-01600-0110
- Possession: Close of Escrow
- Zoning Code: MPUD
Similar Properties
Nearby Subdivisions
00000
Arbor Lakes
Arbor Lakes Ph 2
Arbor Lakes Ph 4
Ashley Lakes Ph 01
Ashley Lakes Ph 2a B2b4 C
Ashley Lakes Ph 2c
Asturia Ph 4
Belle Meade
Belmack Acres
Canterbury
Canterbury Village
Canterbury Village First Add
Canterbury Village Third Add
Canterbury Woods
Citrus Green Ph 2
Citrus Park Place
Copeland Creek
Cypress Lake Estates
Dolce Vita
Echo Lake Estates Ph 1
Estates Of Lake Alice
Farmington
Grey Hawk At Lake Polo
Grey Hawk At Lake Polo Ph 02
Hammock Woods
Hidden Lake Platted Subdivisio
Innfields Sub
Ivy Lake Estates
Ivy Lake Estates Parcel Two
Keystone Community
Keystone Crossings
Keystone Grove Lakes
Keystone Meadow Ii
Keystone Park
Keystone Park Colony Land Co
Keystone Park Colony Sub
Lakeside Point
Lindawoods Sub
Montreux Ph Iii
Nine Eagles
Northton Groves Sub
Not Applicable
Not On List
Parker Pointe Ph 01
Parker Pointe Ph 02a
South Branch Preserve
South Branch Preserve 1
South Branch Preserve Ph 2a
South Branch Preserve Ph 4a 4
St Andrews At The Eagles Un 1
St Andrews At The Eagles Un 2
Starkey Ranch
Starkey Ranch Whitfield Prese
Starkey Ranch Parcel B1
Starkey Ranch Ph 2 Pcls 8 9
Starkey Ranch Ph 3 Prcl F
Starkey Ranch Prcl 7
Starkey Ranch Prcl A
Starkey Ranch Prcl B2
Starkey Ranch Village 1 Ph 15
Starkey Ranch Village 1 Ph 2a
Starkey Ranch Village 1 Ph 2b
Starkey Ranch Village 1 Ph 3
Starkey Ranch Village 1 Ph 4a4
Starkey Ranch Village 2 Ph 1a
Starkey Ranch Village 2 Ph 1b1
Starkey Ranch Village 2 Ph 1b2
Starkey Ranch Village 2 Ph 2b
Stillwater Ph 1
Tarramor Ph 1
Tarramor Ph 2
The Preserve At South Branch C
Unplatted
Victoria Lakes
Watercrest
Watercrest Ph 1
Windsor Park At The Eaglesfi
Woodham Farms
Wyndham Lakes Ph 04
Wyndham Lakes Ph 4
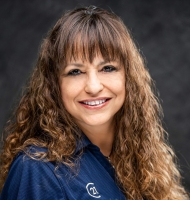
- Marie McLaughlin
- CENTURY 21 Alliance Realty
- Your Real Estate Resource
- Mobile: 727.858.7569
- sellingrealestate2@gmail.com

