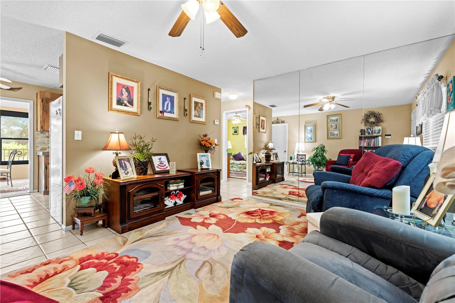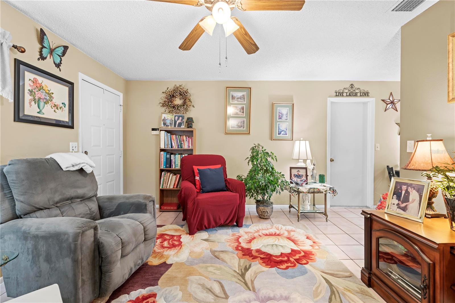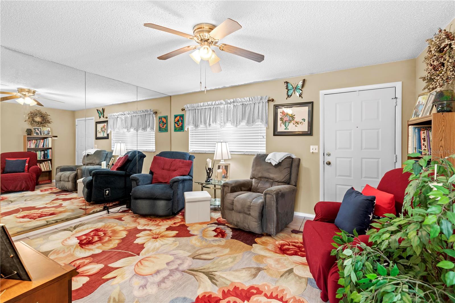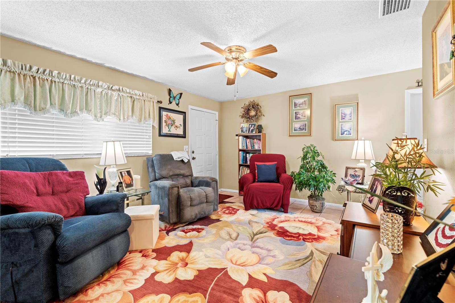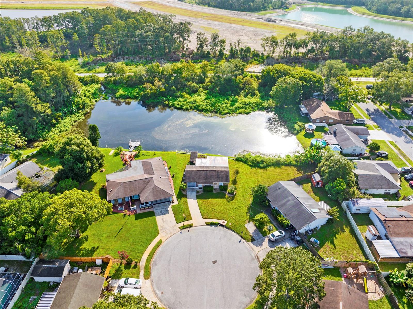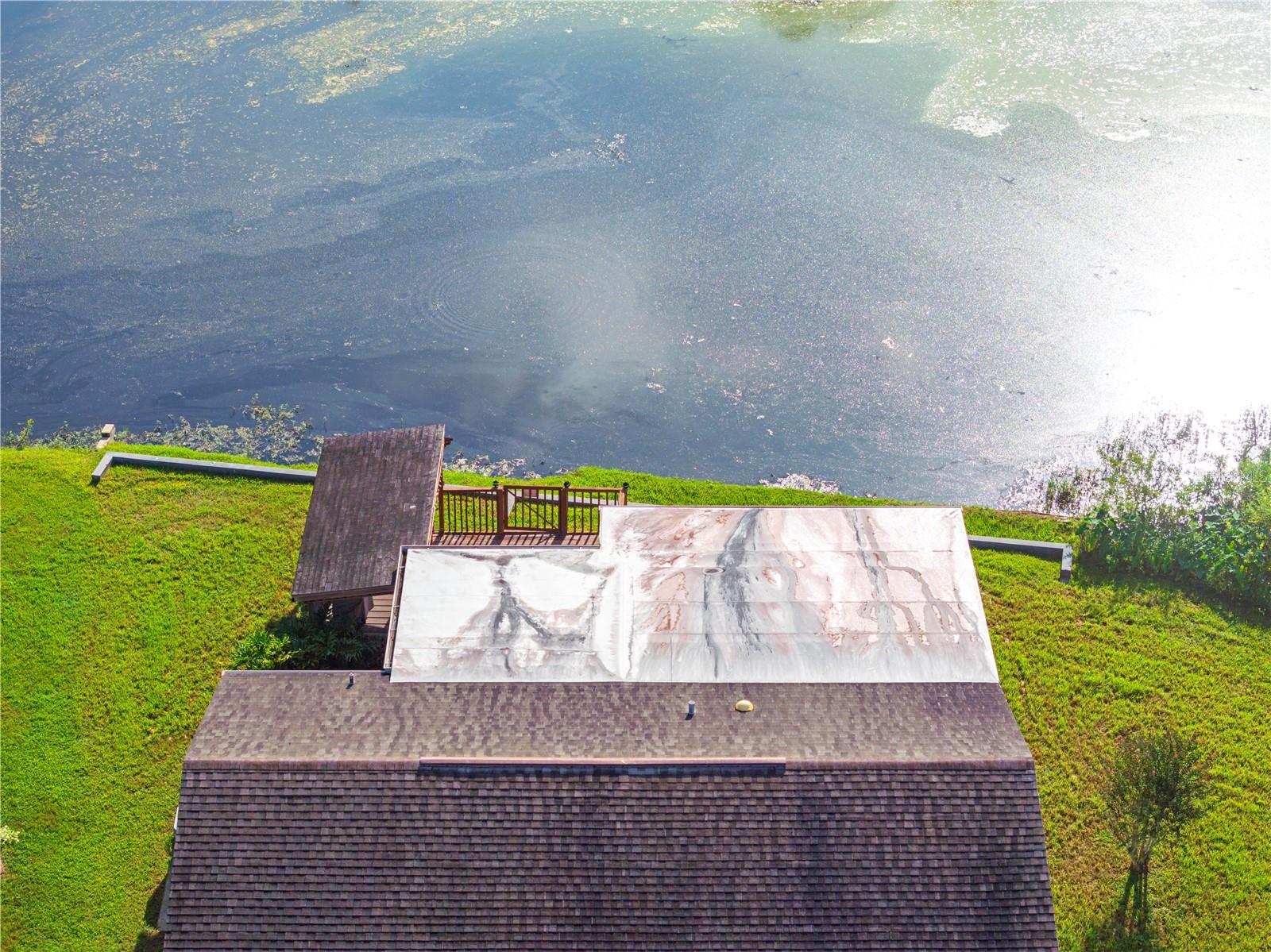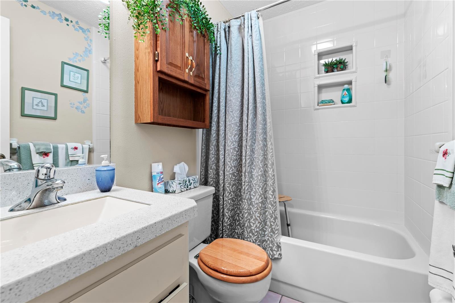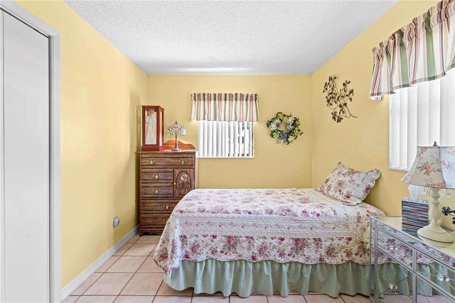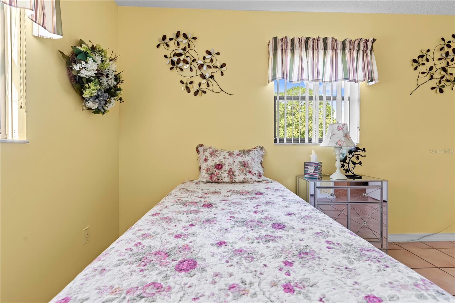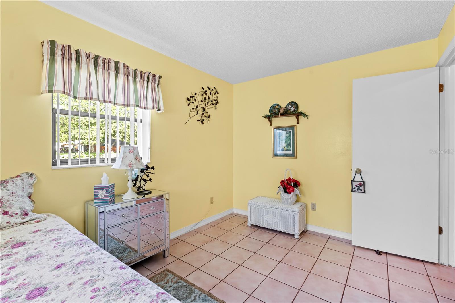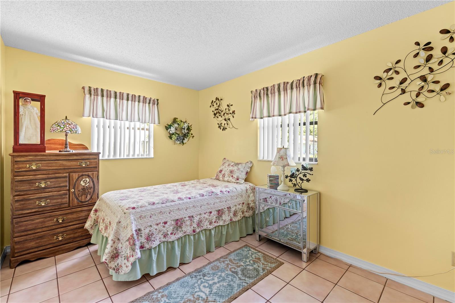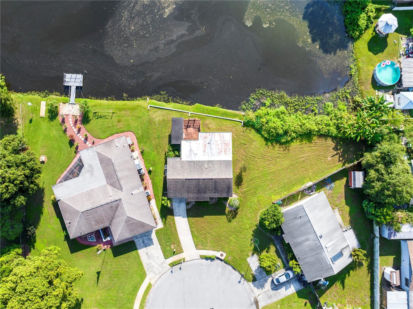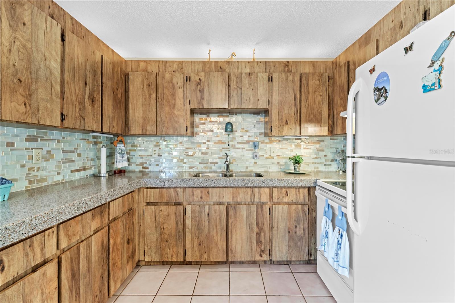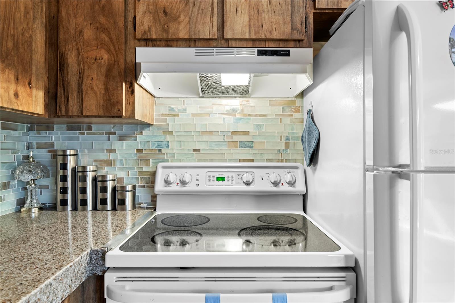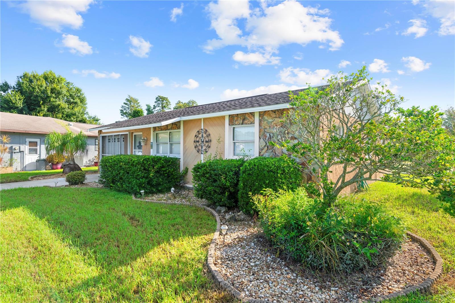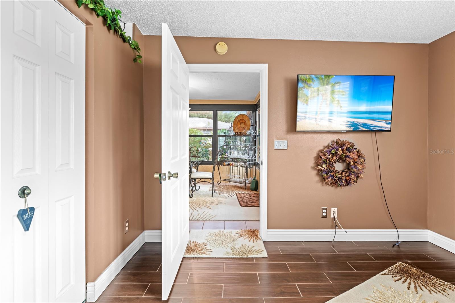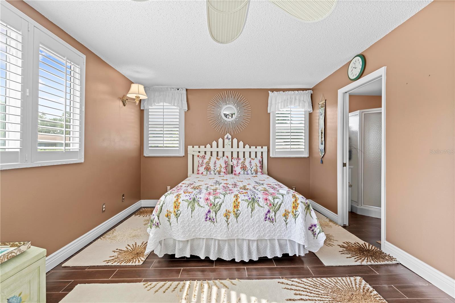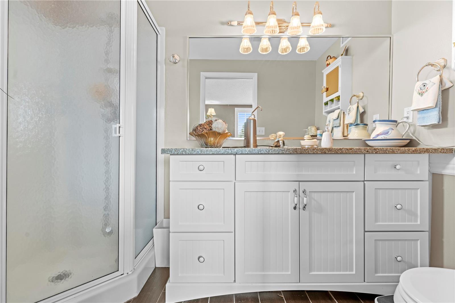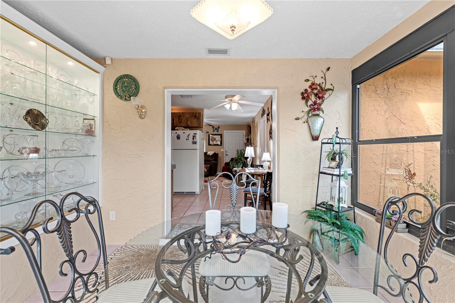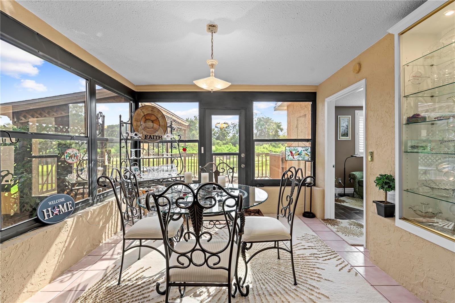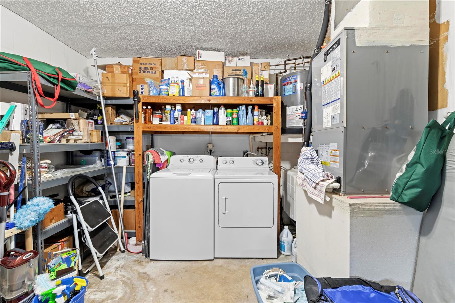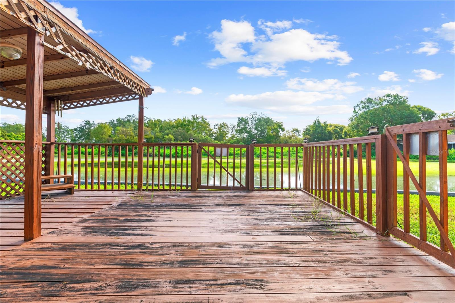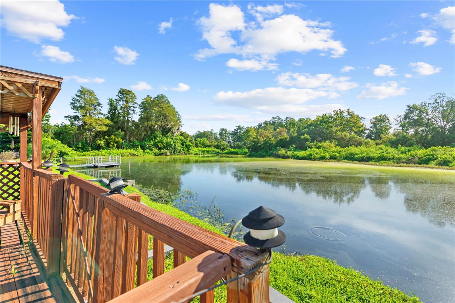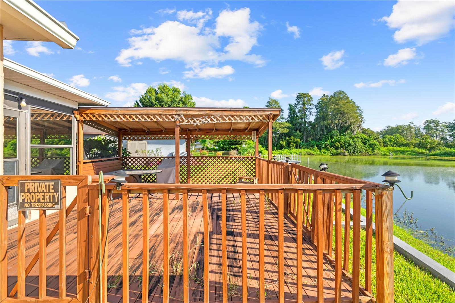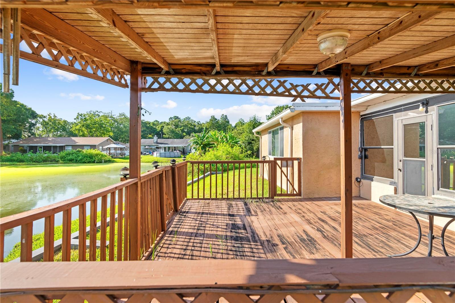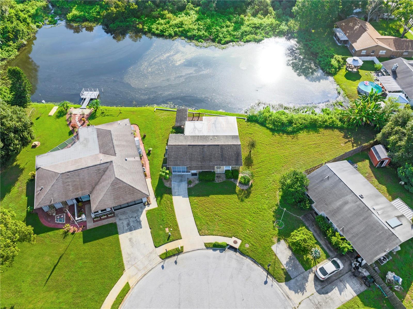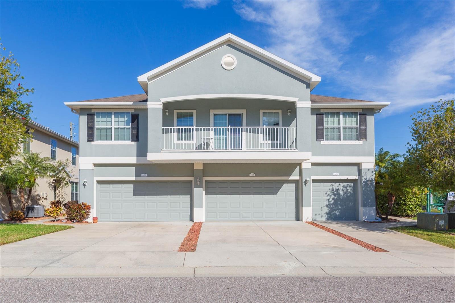7920 Lightfoot Drive, NEW PORT RICHEY, FL 34653
Property Photos

Would you like to sell your home before you purchase this one?
Priced at Only: $284,000
For more Information Call:
Address: 7920 Lightfoot Drive, NEW PORT RICHEY, FL 34653
Property Location and Similar Properties
- MLS#: TB8304271 ( Residential )
- Street Address: 7920 Lightfoot Drive
- Viewed: 31
- Price: $284,000
- Price sqft: $174
- Waterfront: Yes
- Wateraccess: Yes
- Waterfront Type: Pond
- Year Built: 1984
- Bldg sqft: 1631
- Bedrooms: 3
- Total Baths: 2
- Full Baths: 2
- Garage / Parking Spaces: 1
- Days On Market: 94
- Acreage: 1.10 acres
- Additional Information
- Geolocation: 28.2473 / -82.6831
- County: PASCO
- City: NEW PORT RICHEY
- Zipcode: 34653
- Subdivision: Lakewood Estates
- Elementary School: Cotee River
- Middle School: Gulf
- High School: Gulf
- Provided by: HOMAN REALTY GROUP INC
- Contact: Thomas "TJ" Homan, Jr
- 352-600-6150
- DMCA Notice
-
DescriptionNEW ROOF with an acceptable offer! Welcome to this charming 3 bedroom, 2 bathroom waterfront home located on Lightfoot Drive, offering 1,224 sq. ft. of well maintained living space. Situated at the end of a quiet cul de sac, this home provides serene privacy with no rear neighbors and a picturesque pond in the backyard. While the majority of the 1 acre lot consists of the pond, there is still ample high and dry space to enjoy outdoor activities. As you step inside, you're greeted by a spacious living room with ceramic tile flooring, which extends throughout the entire home. Down the hallway, you'll find two guest bedrooms, each featuring a ceiling fan and standard closets. The guest bathroom offers a tub/shower combo and a single sink vanity for convenience. The eat in kitchen serves as the heart of the home, equipped with resurfaced countertops, ample cabinetry, a range with a range hood, a dishwasher, refrigerator, tile backsplash, and a stainless steel 60/40 sink. Adjacent to the kitchen is the bright dining area/Florida room, ideal for meals with a view of the tranquil pond. The master suite, located next to the dining area, offers comfort with an ensuite bathroom that includes a stylish single sink vanity, overhead lighting, and a walk in shower. Step outside onto the rear deck, perfect for embracing the Florida lifestyle. The deck includes a covered section to offer shade while you enjoy the peaceful surroundings. With a new roof to be installed before closing, this meticulously maintained home is truly move in ready. Don't miss the opportunity to own this gem!
Payment Calculator
- Principal & Interest -
- Property Tax $
- Home Insurance $
- HOA Fees $
- Monthly -
Features
Building and Construction
- Covered Spaces: 0.00
- Exterior Features: Lighting
- Flooring: Ceramic Tile
- Living Area: 1224.00
- Roof: Shingle
School Information
- High School: Gulf High-PO
- Middle School: Gulf Middle-PO
- School Elementary: Cotee River Elementary-PO
Garage and Parking
- Garage Spaces: 1.00
- Open Parking Spaces: 0.00
Eco-Communities
- Water Source: Public
Utilities
- Carport Spaces: 0.00
- Cooling: Central Air
- Heating: Central
- Sewer: Septic Tank
- Utilities: Cable Available, Electricity Available
Finance and Tax Information
- Home Owners Association Fee: 0.00
- Insurance Expense: 0.00
- Net Operating Income: 0.00
- Other Expense: 0.00
- Tax Year: 2023
Other Features
- Appliances: Dishwasher, Range, Range Hood, Refrigerator
- Country: US
- Interior Features: Living Room/Dining Room Combo
- Legal Description: LAKEWOOD ESTATES UNIT 2 PB 20 PG 79 LOT 68
- Levels: One
- Area Major: 34653 - New Port Richey
- Occupant Type: Vacant
- Parcel Number: 03-26-16-028B-00000-0680
- Views: 31
- Zoning Code: R3
Similar Properties
Nearby Subdivisions
Alken Acres
Beacon Woods Village
Briar Patch
Casson Heights
Casson Heights Sub
Cedar Pointe Condo Ph 01
Colonial Hills
Copperspring Ph 2
Copperspring Ph 3
Cypress Knolls Sub
Cypress Lakes
Cypress Trace
Da Mac Manor
Golden Heights
Hillandale
Holiday Gardens Estates
Jasmine Hills
Lakewood Estates
Lakewood Villas
Little Rdg
Magnolia Valley
Meadows
Mill Run Ph 02
Millpond Estates
Millpond Lake Villas
Millpond Lakes Villas Condo
New Port Richey City
Not In Hernando
Not On List
Old Grove
Old Grove Sub
Oldfield
Orange Land Sub
Orchid Lake Village
Park Lake Estates
Pine Acres Sub
Port Richey Co Lands
Ridgewood
Riverside Sub
Summer Lakes
Summer Lakes Tr 0102
Summer Lakes Tr 08
Summer Lakes Tr 9
Tanglewood Terrace
Taylors Heights
Temple Terrace Manor
Tropic Shores
Valencia Terrace
Virginia City
Wood Trail Village
Woodridge Estates A Sub
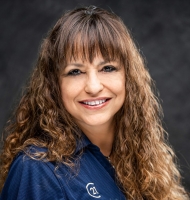
- Marie McLaughlin
- CENTURY 21 Alliance Realty
- Your Real Estate Resource
- Mobile: 727.858.7569
- sellingrealestate2@gmail.com


