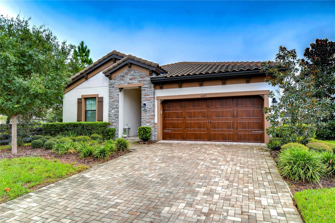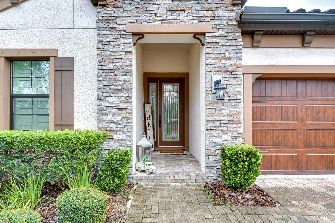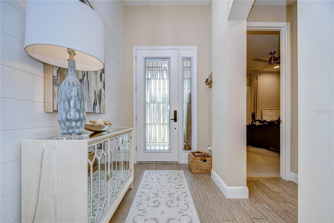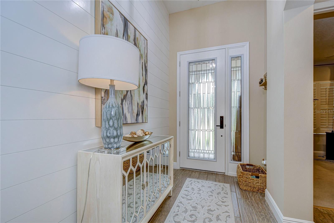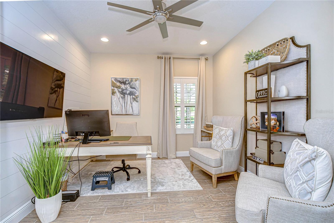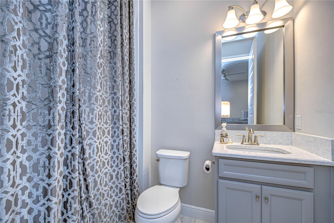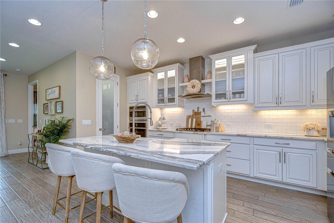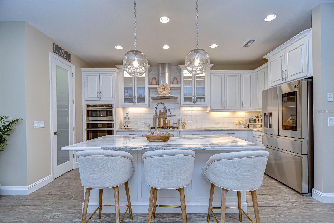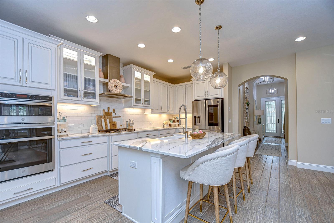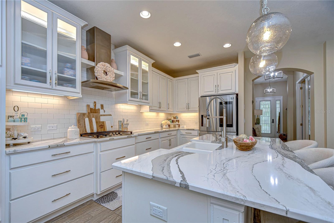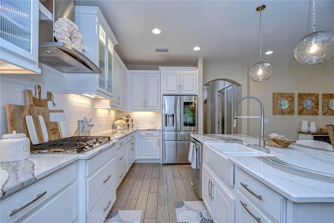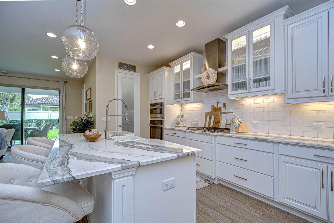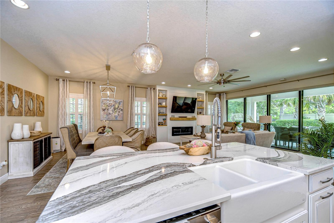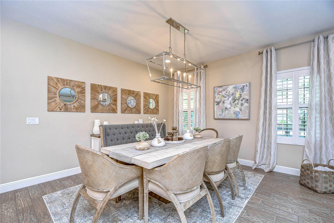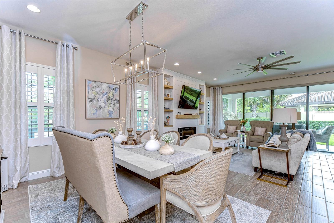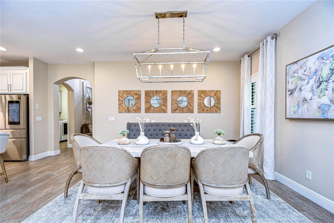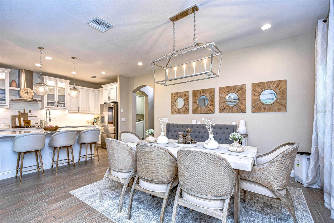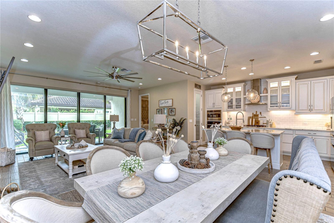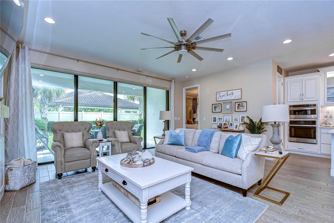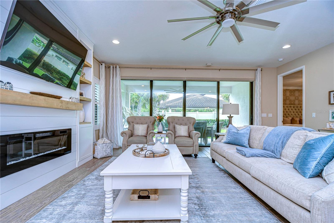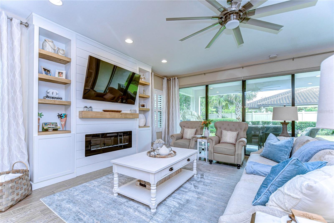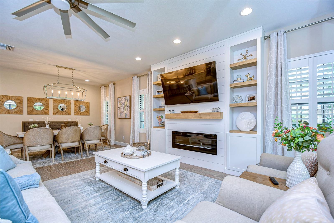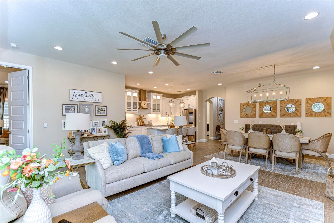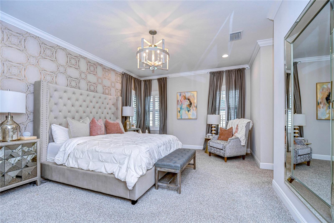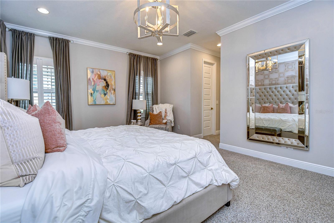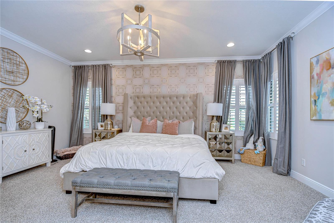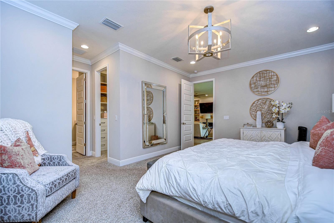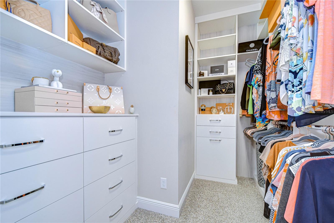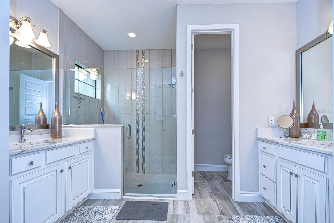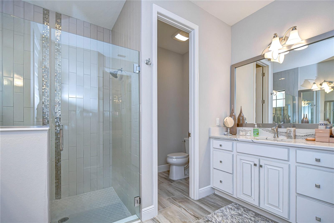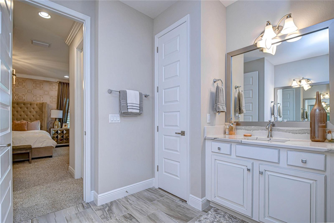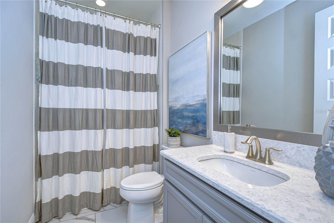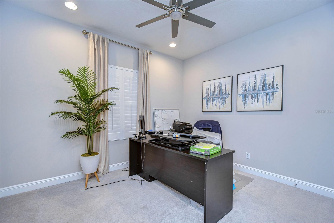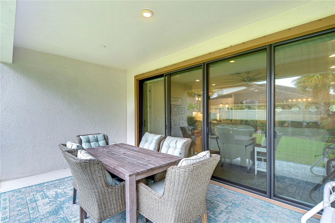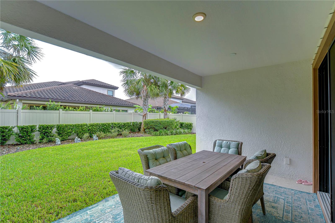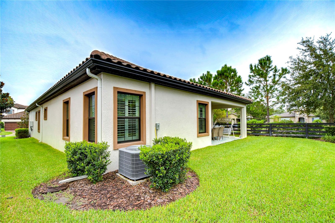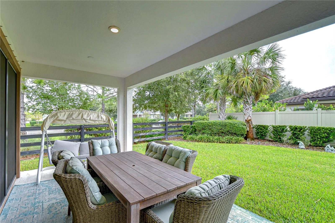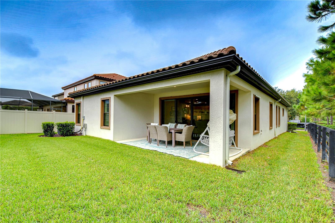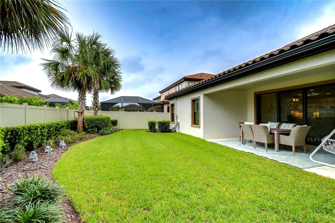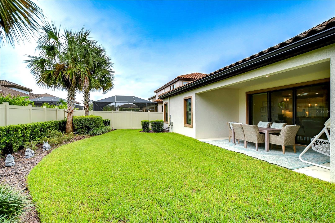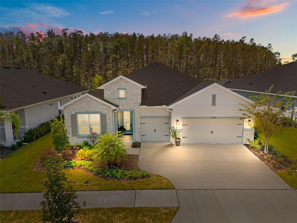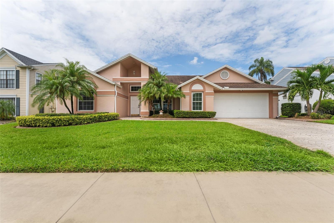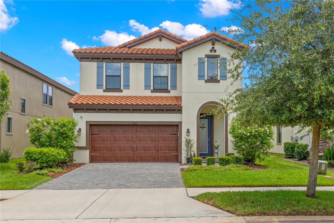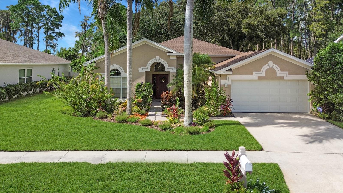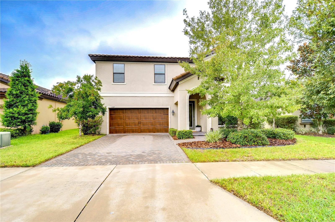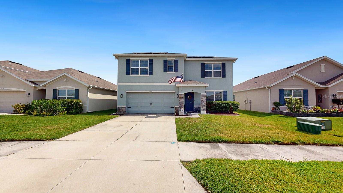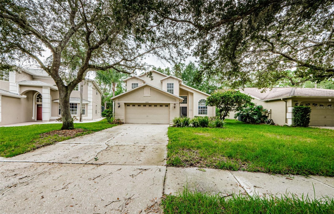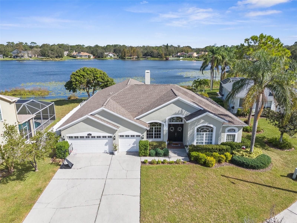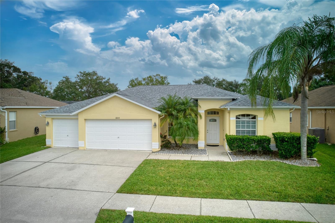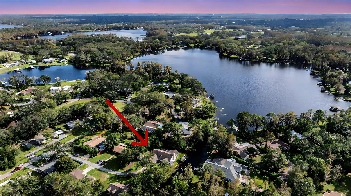12671 Burns Drive, ODESSA, FL 33556
Property Photos
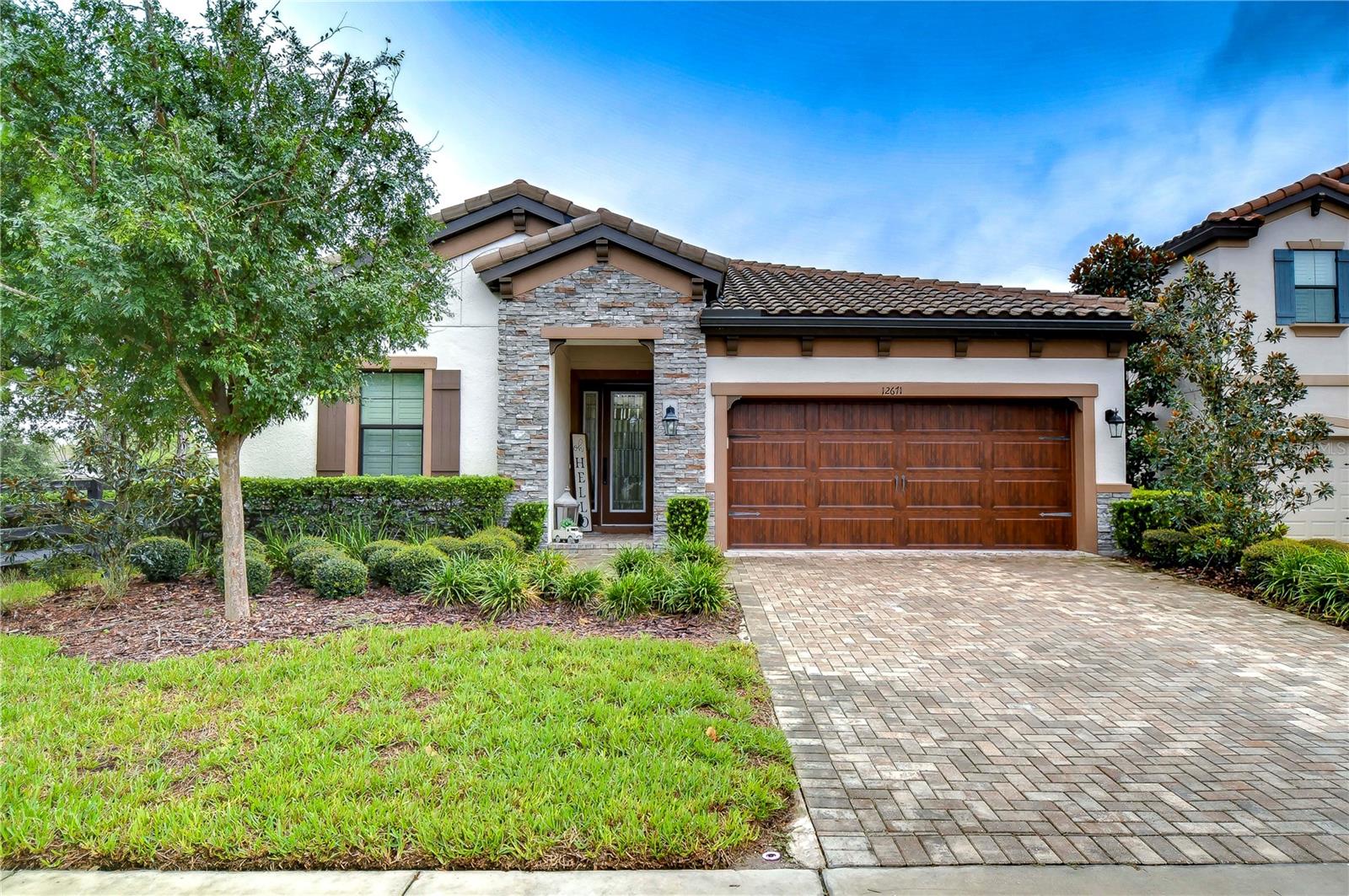
Would you like to sell your home before you purchase this one?
Priced at Only: $650,000
For more Information Call:
Address: 12671 Burns Drive, ODESSA, FL 33556
Property Location and Similar Properties
- MLS#: TB8310877 ( Residential )
- Street Address: 12671 Burns Drive
- Viewed: 12
- Price: $650,000
- Price sqft: $304
- Waterfront: No
- Year Built: 2020
- Bldg sqft: 2140
- Bedrooms: 3
- Total Baths: 3
- Full Baths: 3
- Garage / Parking Spaces: 2
- Days On Market: 41
- Additional Information
- Geolocation: 28.1958 / -82.6035
- County: PASCO
- City: ODESSA
- Zipcode: 33556
- Subdivision: Starkey Ranch Village 2 Ph 1b1
- Elementary School: Starkey Ranch K 8
- Middle School: Starkey Ranch K 8
- High School: River Ridge High PO
- Provided by: BHHS FLORIDA PROPERTIES GROUP
- Contact: Julie Parker Bullock
- 727-828-8615
- DMCA Notice
-
DescriptionWelcome to your dream home in the highly sought after community of Starkey Ranch! This exquisite Homes by West Bay sandpiper floorplan is a true masterpiece, showcasing a harmonious blend of elegance and functionality. With three bedrooms, three bathrooms, and a dedicated office space, this home is designed for both comfort and style. As you step inside, you are greeted by an inviting open floor plan that radiates warmth and sophistication and perfectly designed trim features. The beautiful tile flooring flows seamlessly throughout the living areas, providing both durability and aesthetic appeal. The heart of the home is undoubtedly the incredible upgraded kitchen, which features stunning white and gray quartz countertops complemented by sleek white cabinetry. The farmhouse style sink adds a touch of charm, making this kitchen not only a functional space for culinary creations but also a stunning focal point for entertaining family and friends. Natural light pours in through the strategically placed windows and large sliders and the shutters throughout the home provide both privacy and elegance. The spacious living area is perfect for relaxation and set off with an amazing built in fireplace, while the adjacent dining space offers an ideal setting for memorable meals and gatherings. The master suite is a true retreat, complete with separate vanities that boasts premium finishes and ample storage with 2 walk in closets. The additional bedrooms are thoughtfully designed, one with a close and convenient bathroom, and the other an ensuite, ensuring comfort for family and guests alike. The well appointed office provides a peaceful space for work or study, making it easy to balance productivity with comfort. Situated on a beautiful corner lot, this home offers added privacy and an abundance of outdoor space for gardening, play, or simply enjoying the Florida sunshine. The lush landscaping enhances the curb appeal, making this property a standout in the neighborhood. Experience the best of Starkey Ranch living, with access to top rated schools, parks, and community amenities that promote an active lifestyle. This Sandpiper model home is truly a rare find, showing like a model and ready for you to move in and make it your own.
Payment Calculator
- Principal & Interest -
- Property Tax $
- Home Insurance $
- HOA Fees $
- Monthly -
Features
Building and Construction
- Covered Spaces: 0.00
- Exterior Features: Hurricane Shutters, Irrigation System, Sliding Doors
- Flooring: Carpet, Ceramic Tile
- Living Area: 2140.00
- Roof: Tile
School Information
- High School: River Ridge High-PO
- Middle School: Starkey Ranch K-8
- School Elementary: Starkey Ranch K-8
Garage and Parking
- Garage Spaces: 2.00
- Open Parking Spaces: 0.00
Eco-Communities
- Water Source: None
Utilities
- Carport Spaces: 0.00
- Cooling: Central Air
- Heating: Central
- Pets Allowed: Breed Restrictions
- Sewer: Public Sewer
- Utilities: Natural Gas Available
Finance and Tax Information
- Home Owners Association Fee: 75.00
- Insurance Expense: 0.00
- Net Operating Income: 0.00
- Other Expense: 0.00
- Tax Year: 2023
Other Features
- Appliances: Built-In Oven, Cooktop, Dishwasher, Disposal
- Association Name: Starkey Ranch MPOA- Greenacres
- Association Phone: 813-600-1100
- Country: US
- Interior Features: Ceiling Fans(s), Crown Molding, Kitchen/Family Room Combo, Living Room/Dining Room Combo
- Legal Description: STARKEY RANCH VILLAGE 2 PHASE 1B-1 PB 74 PG 077 BLOCK 7 LOT 1
- Levels: One
- Area Major: 33556 - Odessa
- Occupant Type: Owner
- Parcel Number: 17-26-28-005.0-007.00-001.0
- Views: 12
- Zoning Code: MPUD
Similar Properties
Nearby Subdivisions
00000
Arbor Lakes
Arbor Lakes Ph 2
Arbor Lakes Ph 4
Ashley Lakes Ph 01
Ashley Lakes Ph 2a B2b4 C
Ashley Lakes Ph 2c
Asturia Ph 4
Belle Meade
Belmack Acres
Canterbury
Canterbury Village
Canterbury Village First Add
Canterbury Village Third Add
Canterbury Woods
Citrus Green Ph 2
Citrus Park Place
Copeland Creek
Cypress Lake Estates
Dolce Vita
Echo Lake Estates Ph 1
Estates Of Lake Alice
Farmington
Grey Hawk At Lake Polo
Grey Hawk At Lake Polo Ph 02
Hammock Woods
Hidden Lake Platted Subdivisio
Innfields Sub
Ivy Lake Estates
Ivy Lake Estates Parcel Two
Keystone Community
Keystone Crossings
Keystone Grove Lakes
Keystone Meadow Ii
Keystone Park
Keystone Park Colony Land Co
Keystone Park Colony Sub
Lakeside Point
Lindawoods Sub
Montreux Ph Iii
Nine Eagles
Northton Groves Sub
Not Applicable
Not On List
Parker Pointe Ph 01
Parker Pointe Ph 02a
South Branch Preserve
South Branch Preserve 1
South Branch Preserve Ph 2a
South Branch Preserve Ph 4a 4
St Andrews At The Eagles Un 1
St Andrews At The Eagles Un 2
Starkey Ranch
Starkey Ranch Whitfield Prese
Starkey Ranch Parcel B1
Starkey Ranch Ph 2 Pcls 8 9
Starkey Ranch Ph 3 Prcl F
Starkey Ranch Prcl 7
Starkey Ranch Prcl A
Starkey Ranch Prcl B2
Starkey Ranch Village 1 Ph 15
Starkey Ranch Village 1 Ph 2a
Starkey Ranch Village 1 Ph 2b
Starkey Ranch Village 1 Ph 3
Starkey Ranch Village 1 Ph 4a4
Starkey Ranch Village 2 Ph 1a
Starkey Ranch Village 2 Ph 1b1
Starkey Ranch Village 2 Ph 1b2
Starkey Ranch Village 2 Ph 2b
Stillwater Ph 1
Tarramor Ph 1
Tarramor Ph 2
The Preserve At South Branch C
Unplatted
Victoria Lakes
Watercrest
Watercrest Ph 1
Windsor Park At The Eaglesfi
Woodham Farms
Wyndham Lakes Ph 04
Wyndham Lakes Ph 4
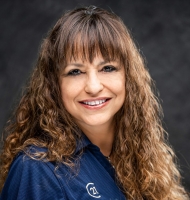
- Marie McLaughlin
- CENTURY 21 Alliance Realty
- Your Real Estate Resource
- Mobile: 727.858.7569
- sellingrealestate2@gmail.com

