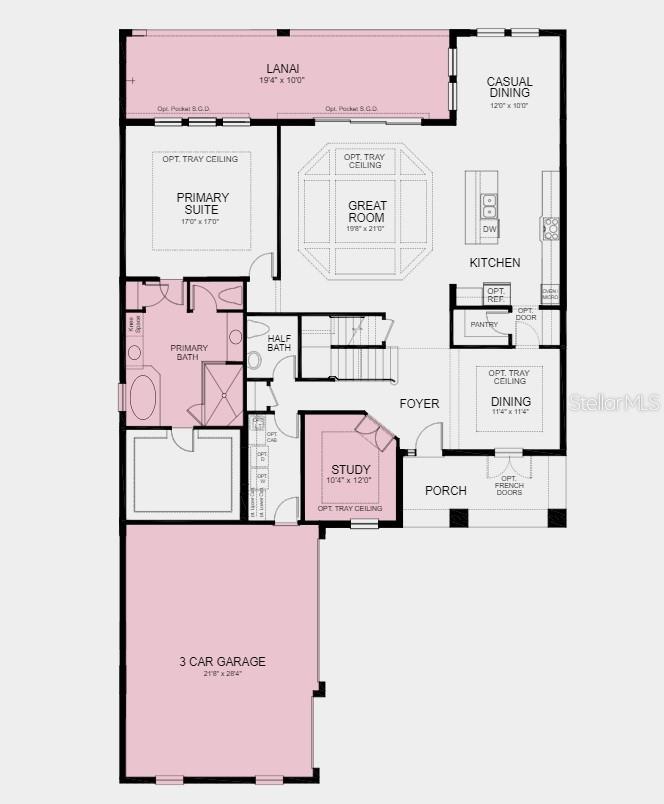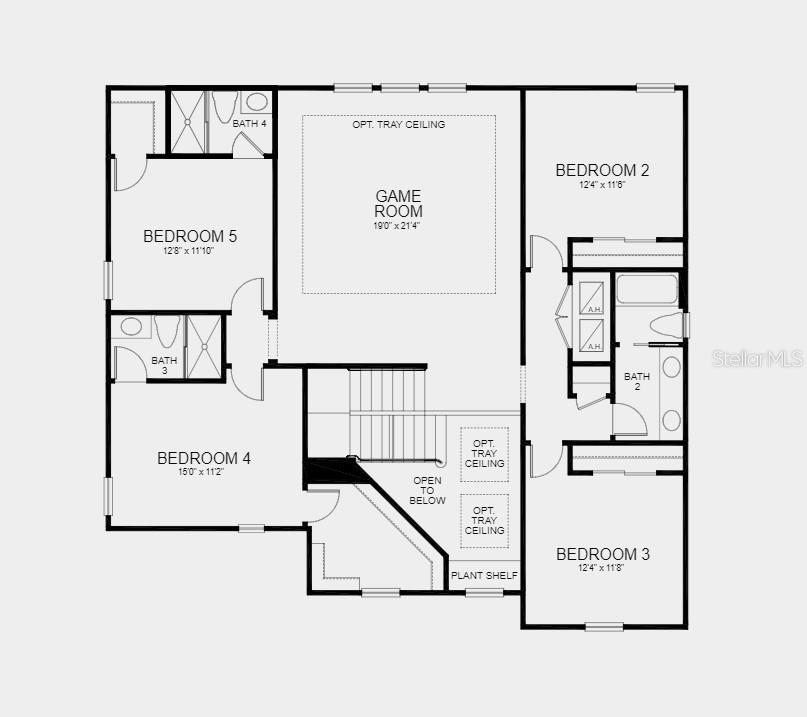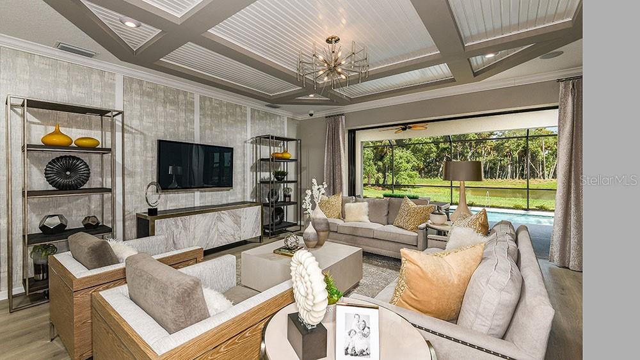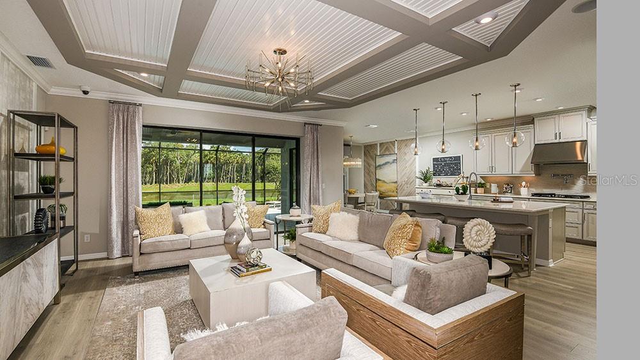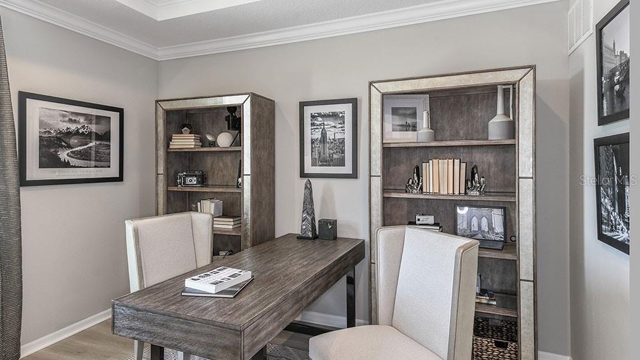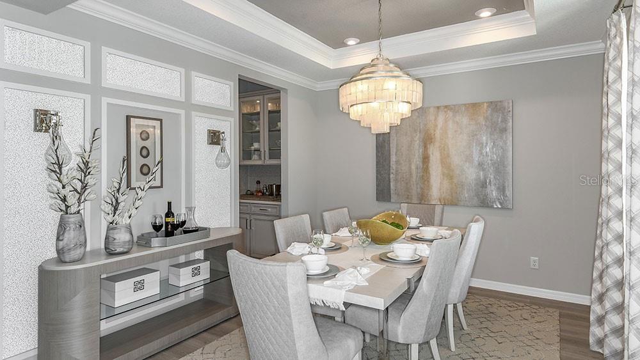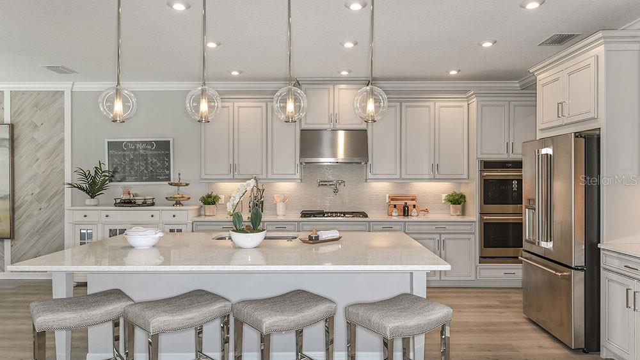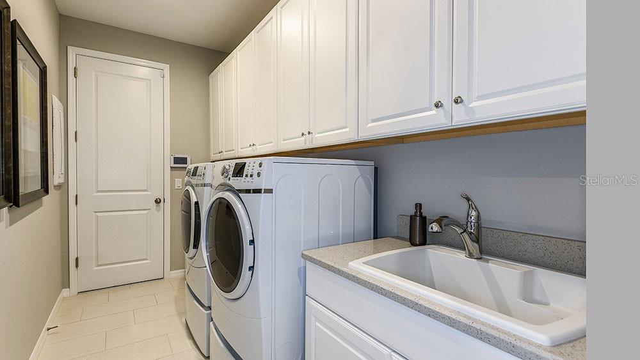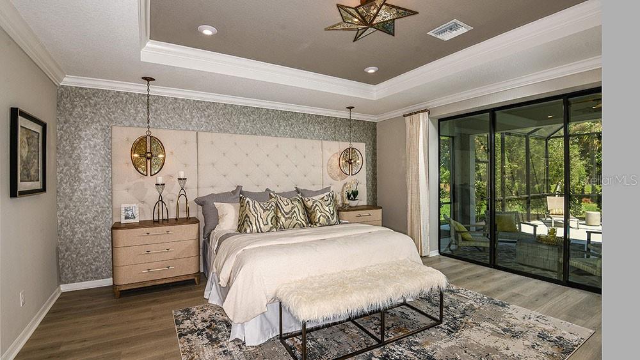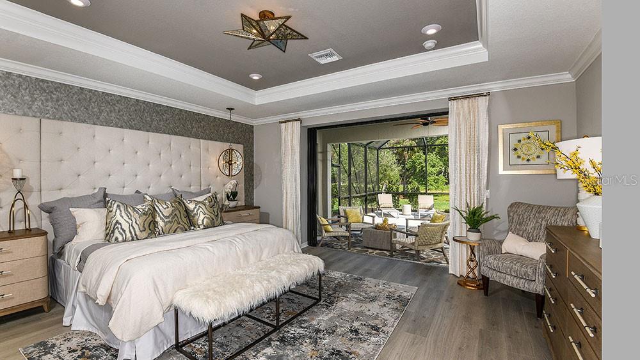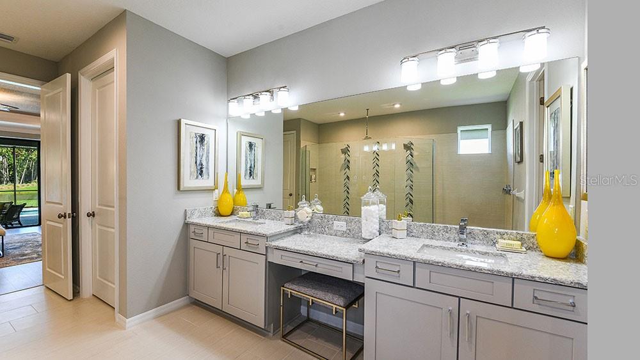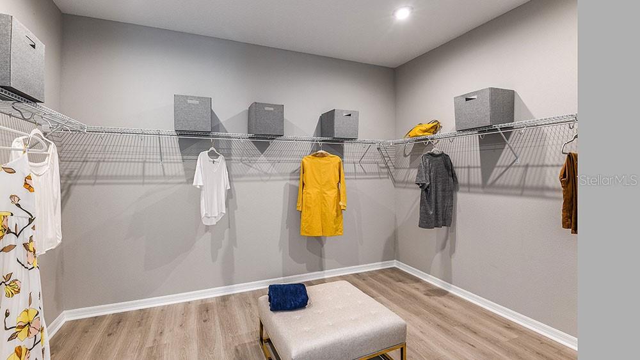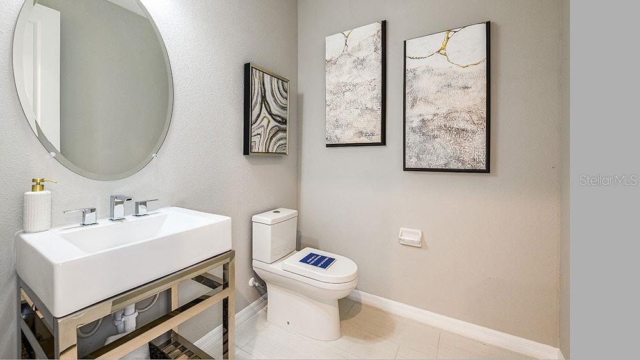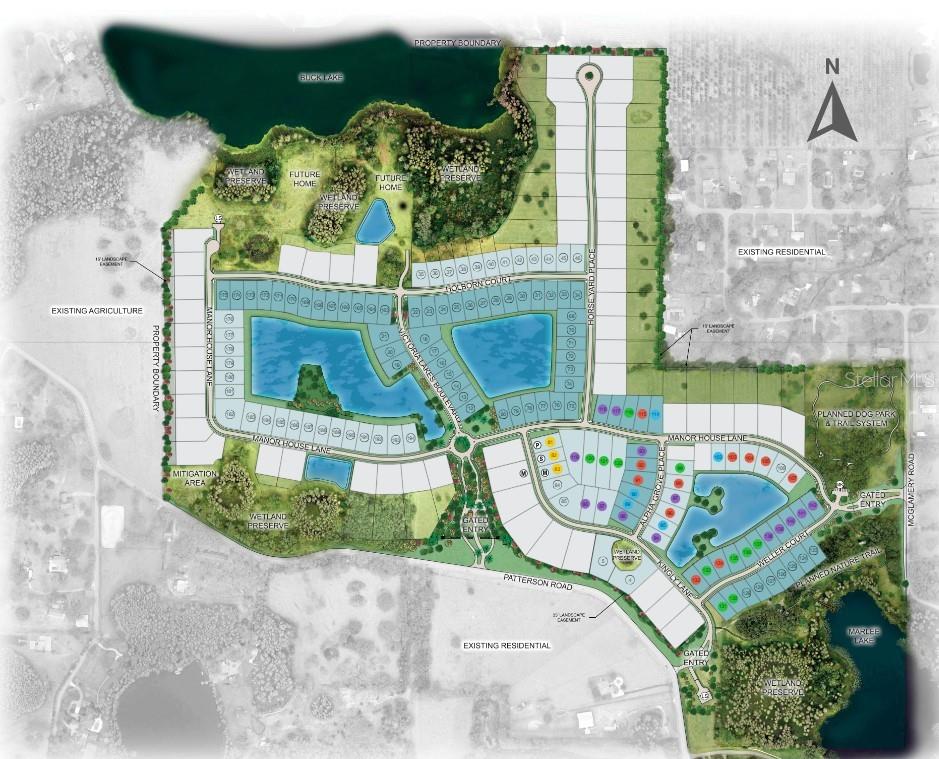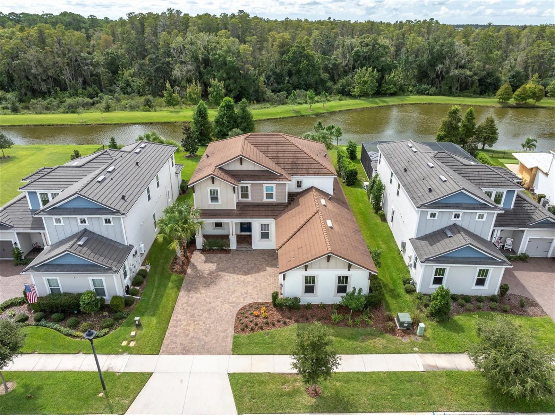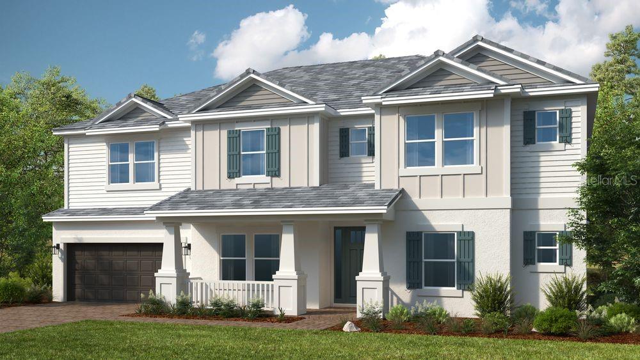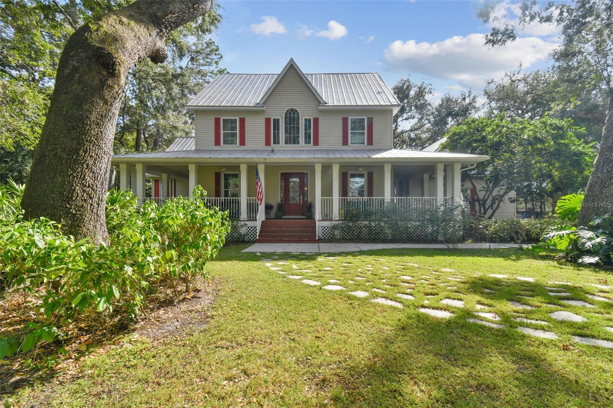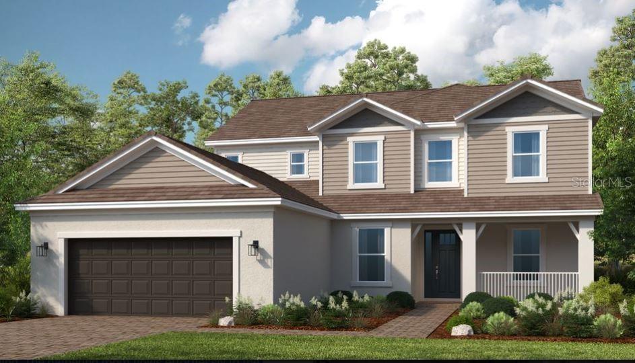11178 Manor House Lane, ODESSA, FL 33556
Property Photos
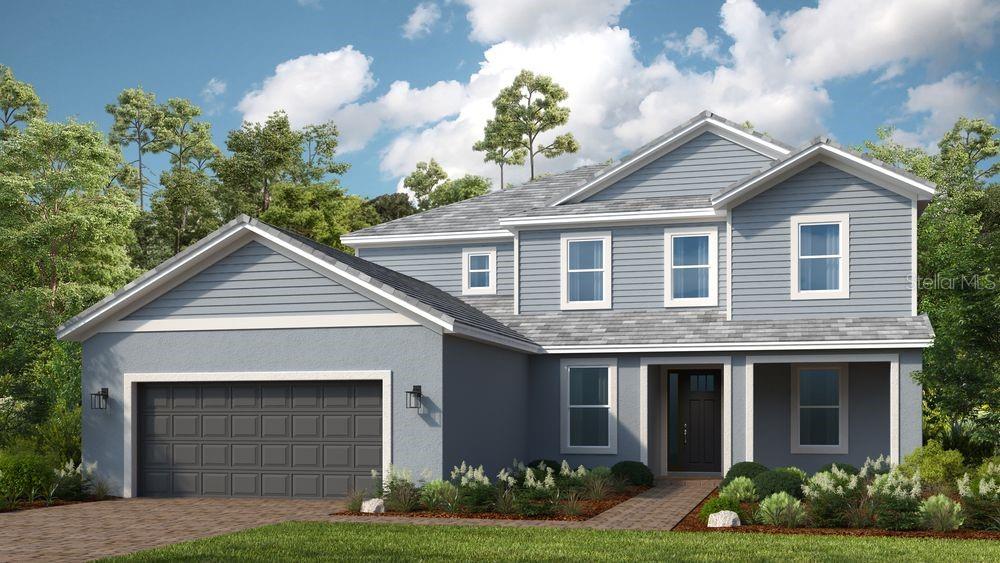
Would you like to sell your home before you purchase this one?
Priced at Only: $1,188,656
For more Information Call:
Address: 11178 Manor House Lane, ODESSA, FL 33556
Property Location and Similar Properties
- MLS#: TB8312122 ( Residential )
- Street Address: 11178 Manor House Lane
- Viewed: 35
- Price: $1,188,656
- Price sqft: $256
- Waterfront: No
- Year Built: 2025
- Bldg sqft: 4650
- Bedrooms: 5
- Total Baths: 5
- Full Baths: 4
- 1/2 Baths: 1
- Garage / Parking Spaces: 3
- Days On Market: 66
- Additional Information
- Geolocation: 28.1036 / -82.611
- County: PASCO
- City: ODESSA
- Zipcode: 33556
- Subdivision: Victoria Lakes
- Elementary School: Hammond
- Middle School: Sergeant Smith
- High School: Sickles
- Provided by: TAYLOR MORRISON REALTY OF FL
- Contact: Michelle Campbell
- 813-333-1171
- DMCA Notice
-
DescriptionUnder Construction. MLS#TB8312122 REPRESENTATIVE PHOTOS ADDED. February Completion! The Sand Key at Victoria Lakes is a beautifully designed two story home that offers all the space you could desire. As you arrive, you're greeted by a welcoming covered porch, perfect for enjoying a cup of coffee or gathering with friends. The foyer makes a lovely first impression, leading you to a formal dining area, an elegant staircase, and a cozy study. Hosting formal dinners is effortless with a convenient passage from the dining room to the kitchen, allowing you to keep everything organized and tidy while you entertain. For added convenience, a powder bath is discreetly tucked behind the stairs. We know that the kitchen is often the heart of the home, and this spacious design is perfect for informal gatherings. With generous counter space, youll have plenty of room to spread out while baking or preparing appetizers for guests. The sunlit casual dining area invites everyone to gather, and the walk in pantry helps keep your essentials organized and accessible. The kitchen flows seamlessly into the gathering room, where large sliding glass doors fill the space with natural light. The extended covered lanai is ideal for hosting barbecues, allowing for true indoor outdoor living. Downstairs, the primary suite serves as your private retreat, featuring a bright and airy bedroom. The spa style bathroom includes separate vanities, a soothing soaking tub, an enclosed shower, and a private commode, all complemented by a spacious walk in closet to keep your wardrobe organized. Upstairs, youll find four additional bedrooms surrounding a large game room. Two bedrooms boast their own private bathrooms and walk in closets, while the other two share a thoughtfully designed bathroom with dual sinks for easy sharing. Structural options added include: 3rd car garage, extended lanai with an outdoor kitchen rough in, and study in place of a flex room.
Payment Calculator
- Principal & Interest -
- Property Tax $
- Home Insurance $
- HOA Fees $
- Monthly -
Features
Building and Construction
- Builder Model: Bimini
- Builder Name: Taylor Morrison
- Covered Spaces: 0.00
- Exterior Features: Hurricane Shutters, Irrigation System, Outdoor Kitchen, Sliding Doors
- Flooring: Carpet, Tile
- Living Area: 3835.00
- Roof: Tile
Property Information
- Property Condition: Under Construction
Land Information
- Lot Features: Corner Lot
School Information
- High School: Sickles-HB
- Middle School: Sergeant Smith Middle-HB
- School Elementary: Hammond Elementary School
Garage and Parking
- Garage Spaces: 3.00
- Open Parking Spaces: 0.00
- Parking Features: Driveway, Garage Door Opener, Ground Level, Tandem
Eco-Communities
- Water Source: Public
Utilities
- Carport Spaces: 0.00
- Cooling: Central Air
- Heating: Central
- Pets Allowed: Breed Restrictions, Number Limit, Yes
- Sewer: Public Sewer
- Utilities: Cable Available, Electricity Available, Natural Gas Available, Underground Utilities
Finance and Tax Information
- Home Owners Association Fee: 480.88
- Insurance Expense: 0.00
- Net Operating Income: 0.00
- Other Expense: 0.00
- Tax Year: 2024
Other Features
- Appliances: Built-In Oven, Cooktop, Dishwasher, Disposal, Exhaust Fan, Microwave, Tankless Water Heater
- Association Name: Castle Group
- Country: US
- Interior Features: High Ceilings, Open Floorplan, Primary Bedroom Main Floor, Split Bedroom, Tray Ceiling(s), Walk-In Closet(s)
- Legal Description: PATTERSON ROAD RESIDENTIAL, A PORTION OF THE WEST 1/2 OF SECTION 28, TOWNSHIP 27 SOUTH, RANGE 17 EAST AND A PORTION OF THE EAST 1/4 OF SECTION 29, TOWNSHIP 27 SOUTH, RANGE 17 EAST, HILLSBOROUGH COUNTY, FLORIDA, according to the plat there of recorded in Plat Book 146 Pages 234-256, of the Public Records of Hillsborough County, Florida.
- Levels: Two
- Area Major: 33556 - Odessa
- Occupant Type: Vacant
- Parcel Number: 59-2179728
- Possession: Close of Escrow
- Style: Craftsman
- View: Water
- Views: 35
Similar Properties
Nearby Subdivisions
Arbor Lakes Ph 2
Arbor Lakes Ph 4
Ashley Lakes Ph 2a
Ashley Lakes Ph 2c
Asturia
Belle Meade
Canterbury Village
Canterbury Village First Add
Citrus Green Ph 2
Citrus Park Place
Cypress Lake Estates
Echo Lake Estates Ph 1
Estates Of Lake Alice
Farmington
Grey Hawk At Lake Polo
Grey Hawk At Lake Polo Ph 02
Hammock Woods
Hidden Lake Platted Subdivisio
Innfields Sub
Ivy Lake Estates
Ivy Lake Estates Parcel Two
Keystone Community
Keystone Crossings
Keystone Grove Lakes
Keystone Meadow Ii
Keystone Park
Keystone Park Colony Land Co
Keystone Park Colony Sub
Lakeside Point
Lindawoods Sub
Montreux Phase Iii
Nine Eagles
Not Applicable
Not In Hernando
Not On List
Parker Pointe Ph 02a
Parker Pointe Ph 2b
Royal Troon Village
South Branch Preserve 1
South Branch Preserve Ph 2a
South Branch Preserve Ph 4a 4
St Andrews At The Eagles Un 1
St Andrews At The Eagles Un 2
Starkey Ranch
Starkey Ranch Whitfield Prese
Starkey Ranch Parcel B1
Starkey Ranch Ph 2 Pcls 8 9
Starkey Ranch Prcl A
Starkey Ranch Village
Starkey Ranch Village 1 Ph 1 5
Starkey Ranch Village 1 Ph 15
Starkey Ranch Village 1 Ph 2b
Starkey Ranch Village 1 Ph 3
Starkey Ranch Village 1 Ph 4a4
Starkey Ranch Village 2 Ph 1a
Starkey Ranch Village 2 Ph 1b2
Starkey Ranch Village 2 Ph 2b
Stillwater Ph 1
Stillwater Ph 2
Tarramor Ph 1
Tarramor Ph 2
The Meadows At Van Dyke Farms
The Preserve At South Branch C
Unplatted
Victoria Lakes
Watercrest
Watercrest Ph 1
Windsor Park At The Eaglesfi
Woodham Farms
Wyndham Lakes Ph 04
Wyndham Lakes Ph 4
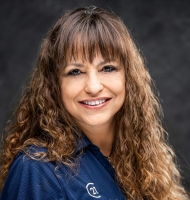
- Marie McLaughlin
- CENTURY 21 Alliance Realty
- Your Real Estate Resource
- Mobile: 727.858.7569
- sellingrealestate2@gmail.com

