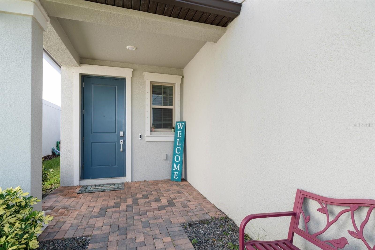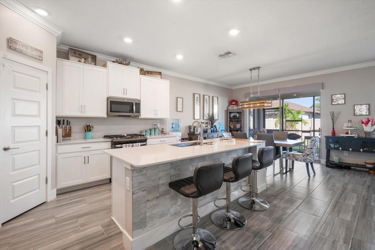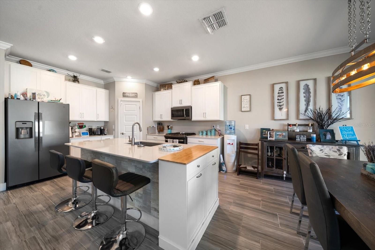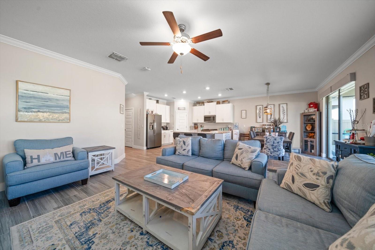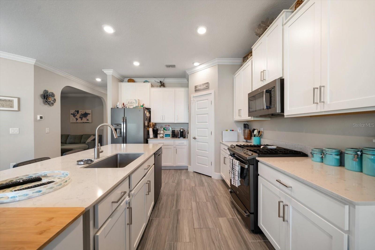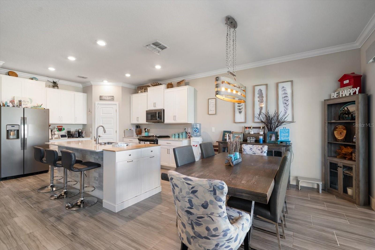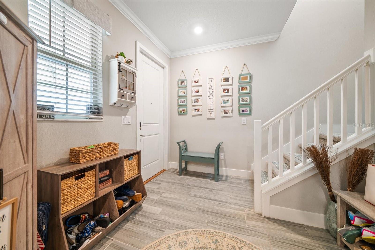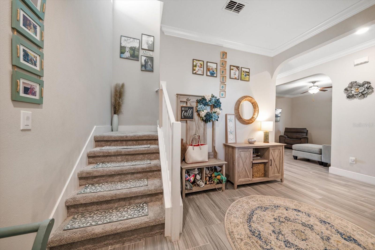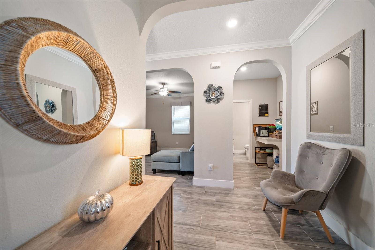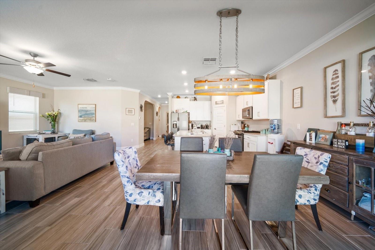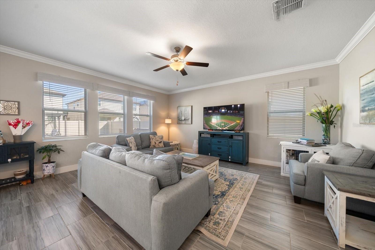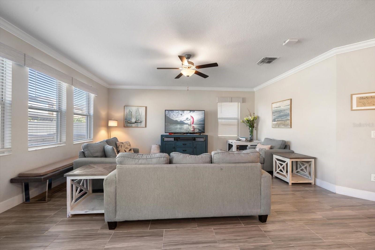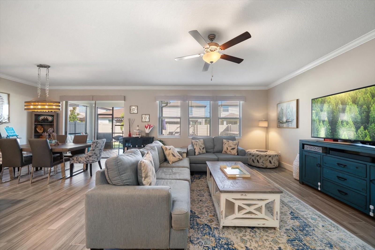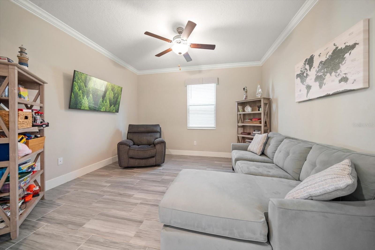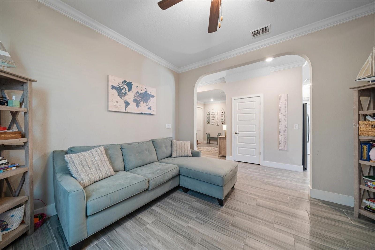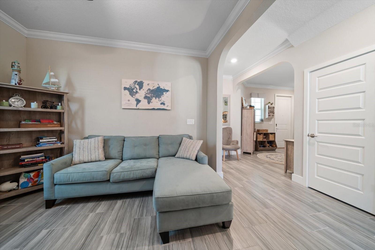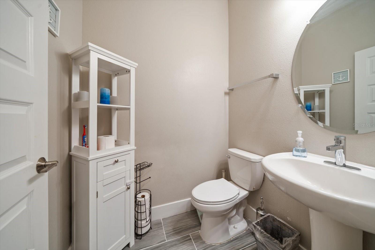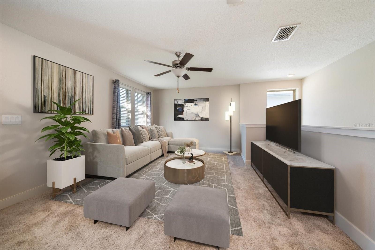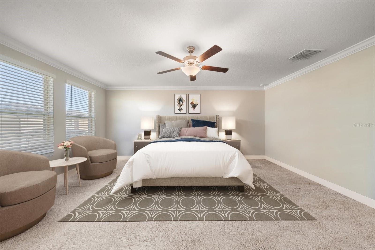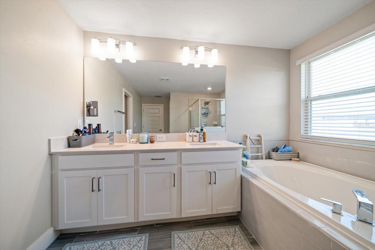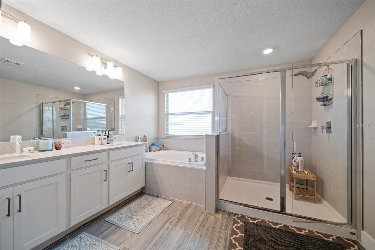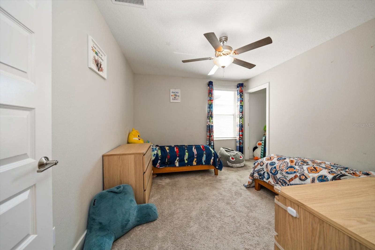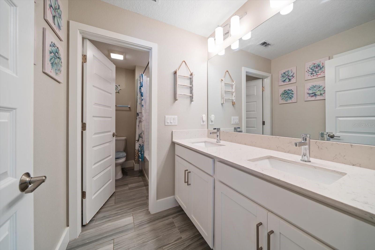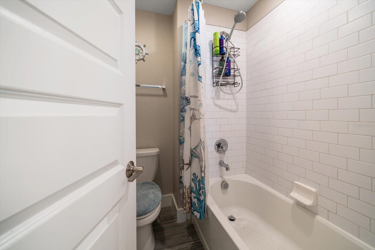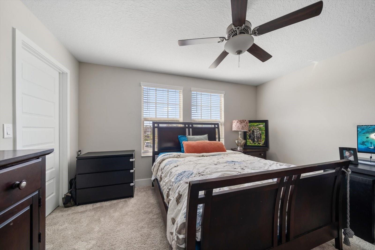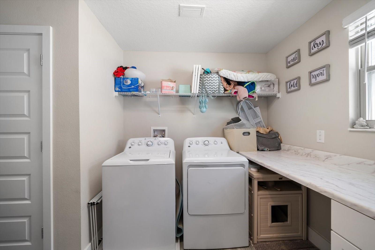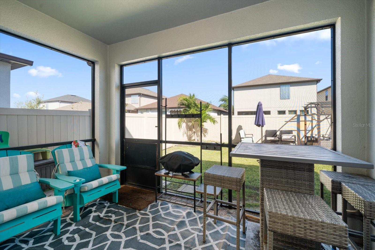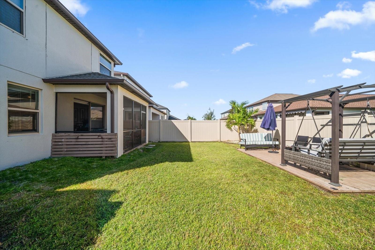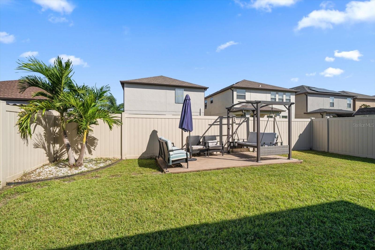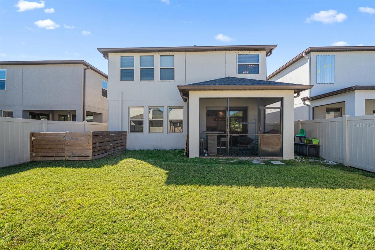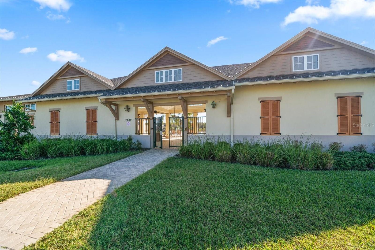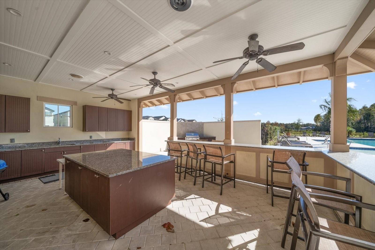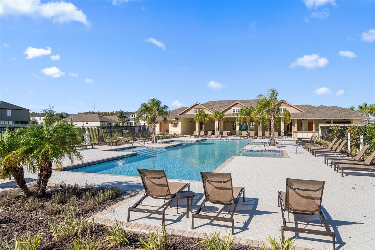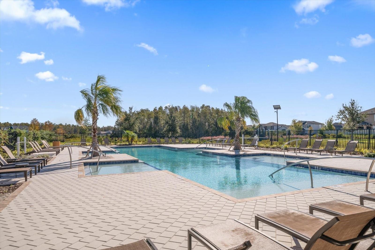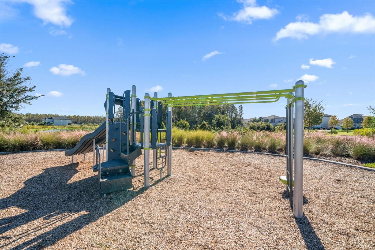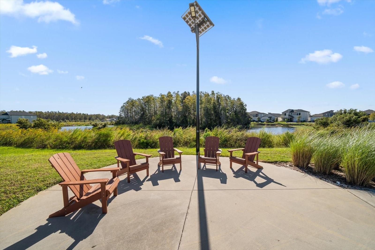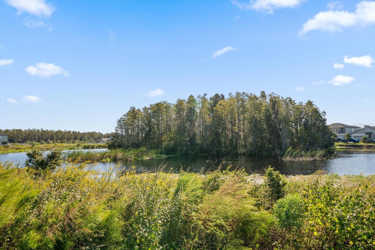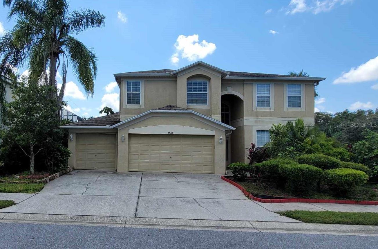8593 Winning Field Road, NEW PORT RICHEY, FL 34655
Property Photos
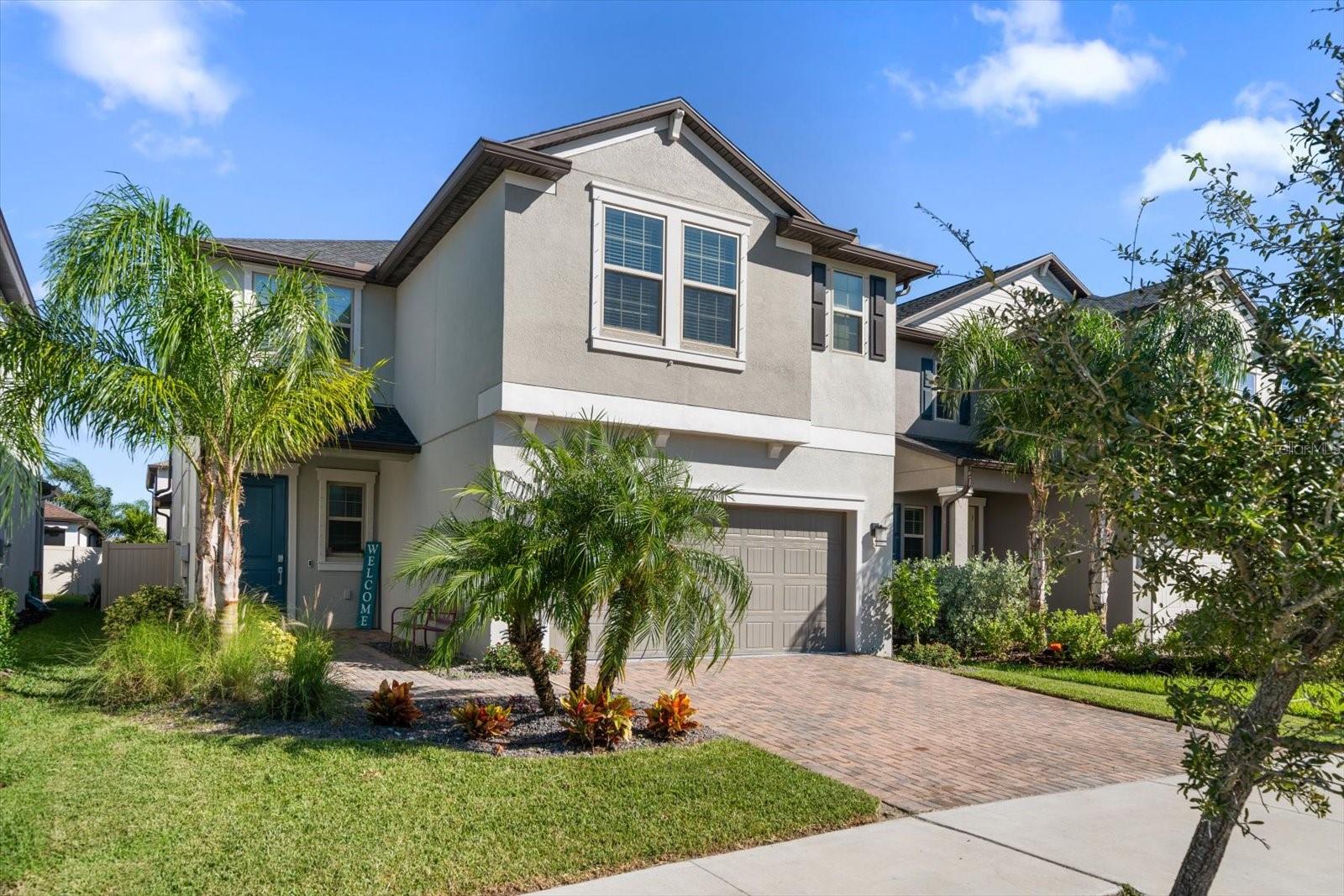
Would you like to sell your home before you purchase this one?
Priced at Only: $549,000
For more Information Call:
Address: 8593 Winning Field Road, NEW PORT RICHEY, FL 34655
Property Location and Similar Properties
- MLS#: TB8312146 ( Residential )
- Street Address: 8593 Winning Field Road
- Viewed: 26
- Price: $549,000
- Price sqft: $160
- Waterfront: No
- Year Built: 2021
- Bldg sqft: 3442
- Bedrooms: 4
- Total Baths: 3
- Full Baths: 2
- 1/2 Baths: 1
- Garage / Parking Spaces: 2
- Days On Market: 59
- Additional Information
- Geolocation: 28.1994 / -82.6727
- County: PASCO
- City: NEW PORT RICHEY
- Zipcode: 34655
- Subdivision: Bryant Square
- Elementary School: Seven Springs Elementary PO
- Middle School: Seven Springs Middle PO
- Provided by: ENGEL & VOLKERS BELLEAIR
- Contact: Kristin Hallamek
- 727-461-1000

- DMCA Notice
-
DescriptionThe New Hampshire Lennar model home in Trinity, Florida is a luxurious and expansive property, perfect for families or those who love open, versatile living spaces. Community Pool right across the street! This 2,775 square foot, four bedroom, 2 bathroom residence is designed with modern living in mind, offering a flex space office loft for those working from home or needing extra space for hobbies or study. As you enter, the home welcomes you with an open concept layout, with spacious living and dining areas that flow seamlessly. Large windows bring in plenty of natural light, enhancing the sense of openness and warmth throughout. New electric blinds on back door. The screened in porch extends the living space outdoors, leading to a lovely patio and a vinyl fenced in yard, offering privacy and plenty of room for outdoor gatherings or playtime for kids and pets. The owners retreat features a massive walk in closet and a well appointed en suite bathroom with dual sinks, a walk in shower, and a garden tub, perfect for unwinding. Upstairs, the loft provides additional flex space, ideal for a family room, entertainment center, play area or secondary office. In addition to its spacious interior, the home is situated in a vibrant community with multiple amenities. Community parks and playgrounds provide endless entertainment possibilities, while the community pool and outdoor entertaining spaces are perfect for socializing and relaxing. Living in the New Hampshire Lennar model home ensures both comfort and an active, connected lifestyle, making it one of the most popular choices for families in the area. Close to all new dining, shopping and more, plus an easy commute to Tampa.
Payment Calculator
- Principal & Interest -
- Property Tax $
- Home Insurance $
- HOA Fees $
- Monthly -
Features
Building and Construction
- Covered Spaces: 0.00
- Exterior Features: Irrigation System, Rain Gutters, Sidewalk, Sliding Doors
- Fencing: Fenced, Vinyl
- Flooring: Carpet, Ceramic Tile
- Living Area: 2775.00
- Roof: Shingle
Land Information
- Lot Features: Sidewalk, Paved
School Information
- Middle School: Seven Springs Middle-PO
- School Elementary: Seven Springs Elementary-PO
Garage and Parking
- Garage Spaces: 2.00
- Open Parking Spaces: 0.00
- Parking Features: Garage Door Opener
Eco-Communities
- Water Source: Public
Utilities
- Carport Spaces: 0.00
- Cooling: Central Air
- Heating: Central
- Pets Allowed: Cats OK, Dogs OK, Yes
- Sewer: Public Sewer
- Utilities: Cable Connected, Electricity Connected, Natural Gas Connected, Sewer Connected, Sprinkler Recycled, Street Lights
Amenities
- Association Amenities: Park, Playground, Pool
Finance and Tax Information
- Home Owners Association Fee Includes: Pool, Other, Recreational Facilities
- Home Owners Association Fee: 122.00
- Insurance Expense: 0.00
- Net Operating Income: 0.00
- Other Expense: 0.00
- Tax Year: 2023
Other Features
- Appliances: Dishwasher, Disposal, Dryer, Microwave, Range, Refrigerator, Tankless Water Heater, Washer
- Association Name: The Melrose Mgt. Partnership
- Association Phone: 407-228-4181
- Country: US
- Furnished: Unfurnished
- Interior Features: Ceiling Fans(s), High Ceilings, PrimaryBedroom Upstairs, Thermostat, Walk-In Closet(s), Window Treatments
- Legal Description: MITCHELL 54 WEST PHASE 2 RESIDENTIAL PB 82 PG 100 BLOCK 11 LOT 5
- Levels: Two
- Area Major: 34655 - New Port Richey/Seven Springs/Trinity
- Occupant Type: Owner
- Parcel Number: 26-26-16-0090-01100-0050
- Style: Florida, Other
- View: Park/Greenbelt
- Views: 26
- Zoning Code: RES
Similar Properties
Nearby Subdivisions
07 Spgs Villas Condo
A Rep Of Fairway Spgs
Alico Estates
Anclote River Estates
Briar Patch Village 07 Spgs Ph
Briar Patch Village 7 Spgs Ph1
Bryant Square
Champions Club
Chelsea Place
Fairway Spgs
Fairway Springs
Golf View Villas Condo 01
Golf View Villas Condo 08
Heritage Lake
Hunters Ridge
Longleaf Nbrhd 3
Longleaf Neighborhood 02 Ph 02
Longleaf Neighborhood 03
Longleaf Neighborhood Three
Magnolia Estates
Mitchell 54 West Ph 2 Resident
Mitchell 54 West Ph 3
Not In Hernando
Not On List
Oak Ridge
River Crossing
River Pkwy Sub
River Side Village
Riverchase
Seven Spgs Homes
Seven Springs Homes 5a
Southern Oaks
Tampa Tarpon Spgs Land Co
The Plantation Phase 2
Three Westminster Condo
Timber Greens
Timber Greens Ph 01a
Timber Greens Ph 01b
Timber Greens Ph 01d
Timber Greens Ph 01e
Timber Greens Ph 02b
Timber Greens Ph 03a
Timber Greens Ph 03b
Timber Greens Ph 04a
Timber Greens Ph 04b
Timber Greens Ph 05
Timber Greens Phase 5
Trinity Preserve Ph 1
Trinity Preserve Ph 2a 2b
Trinity Woods
Venice Estates 1st Add
Venice Estates Sub
Villa Del Rio
Villagestrinity Lakes
Woodgate Ph 1
Woodlandslongleaf
Wyndtree Ph 03 Village 05 07
Wyndtree Ph 05 Village 08
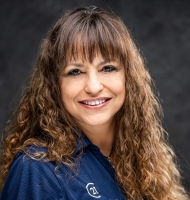
- Marie McLaughlin
- CENTURY 21 Alliance Realty
- Your Real Estate Resource
- Mobile: 727.858.7569
- sellingrealestate2@gmail.com

