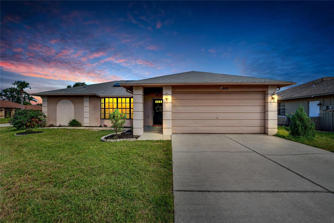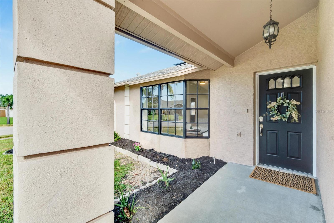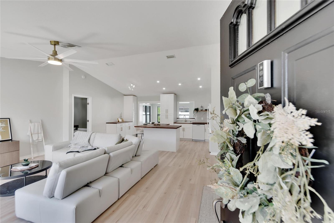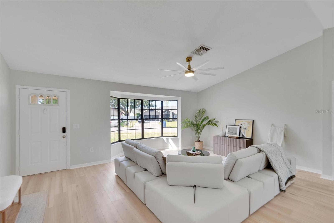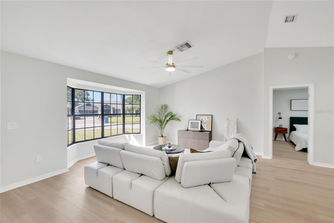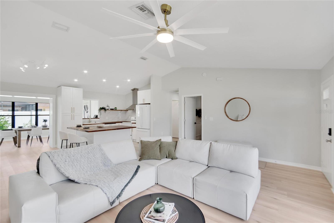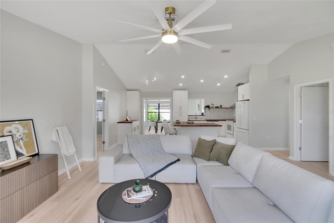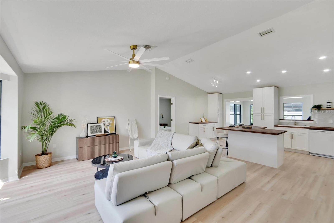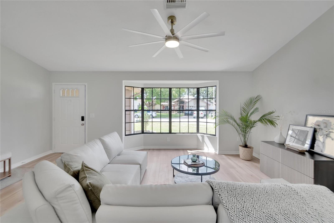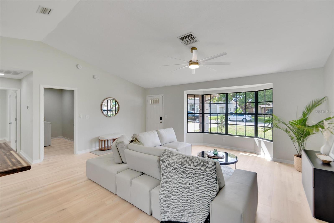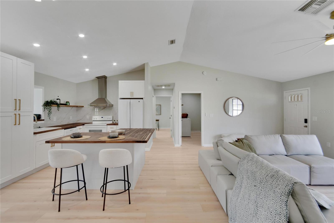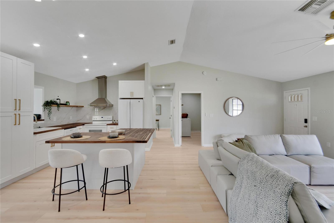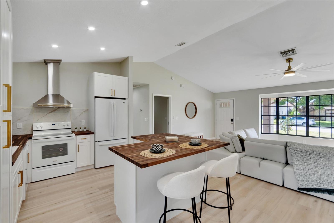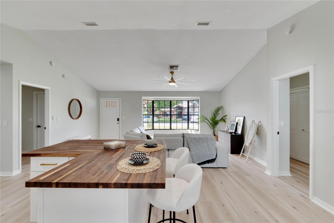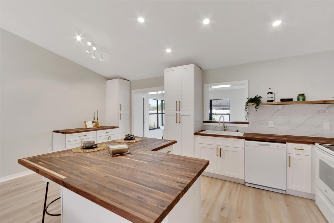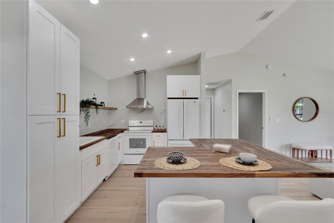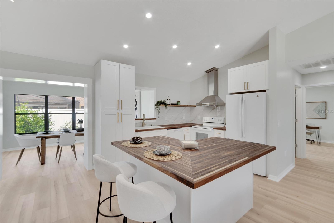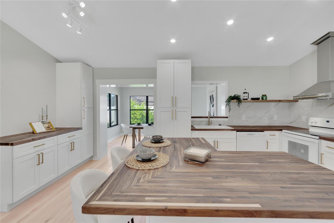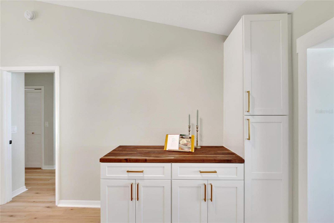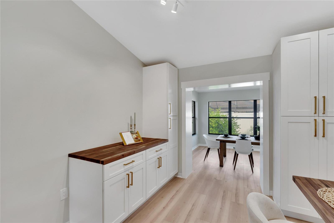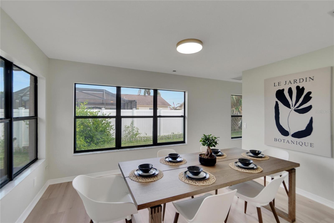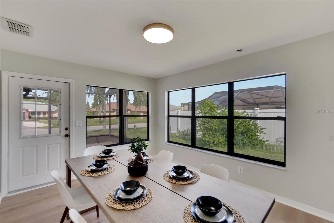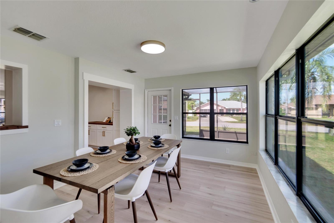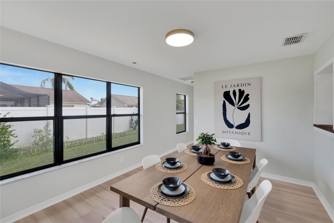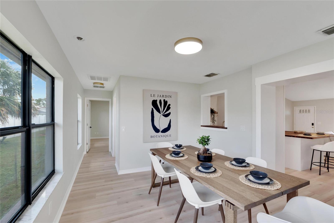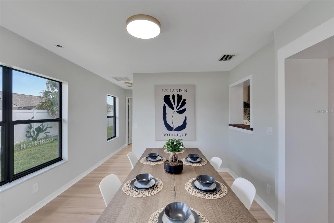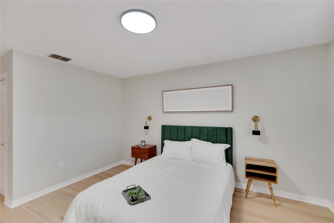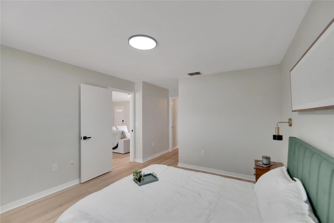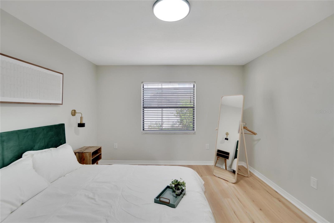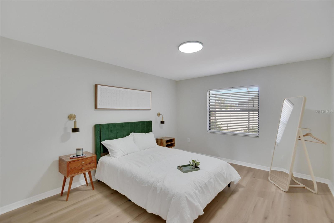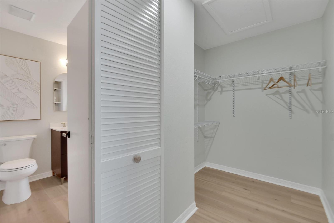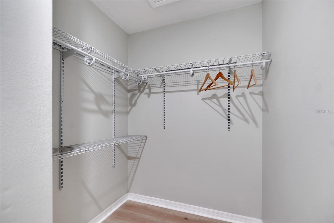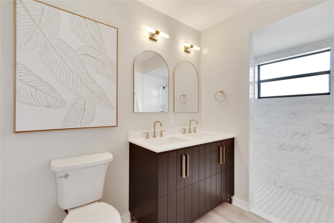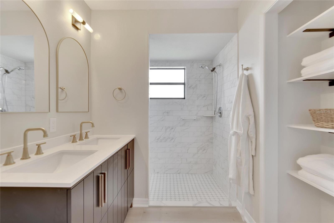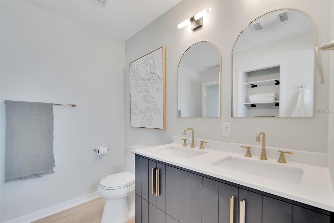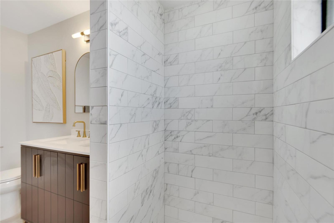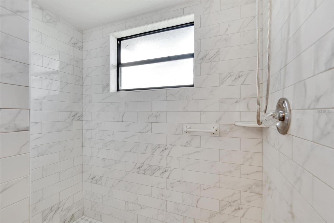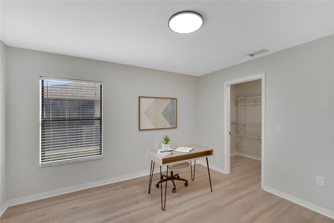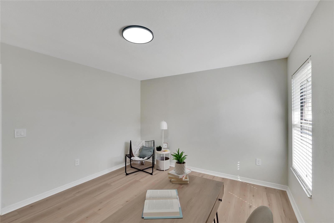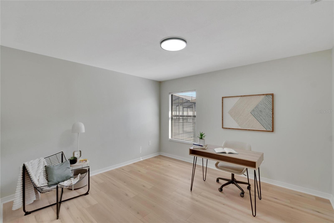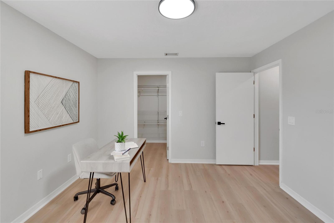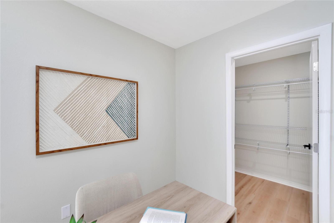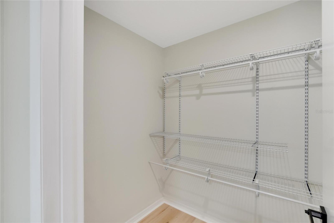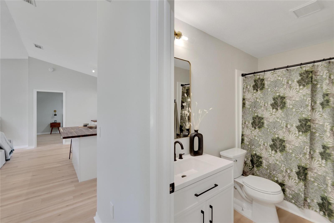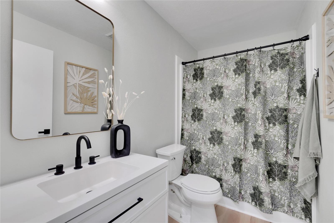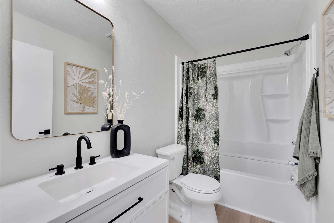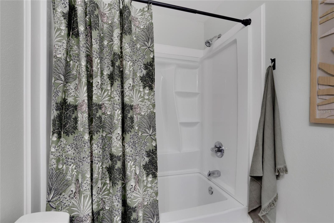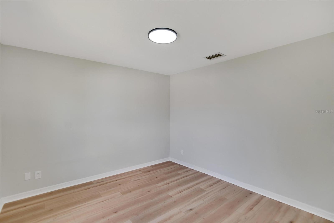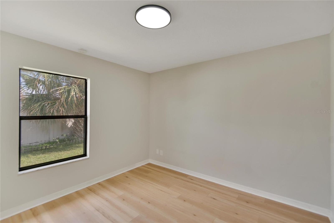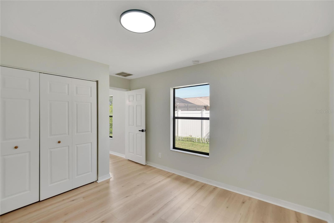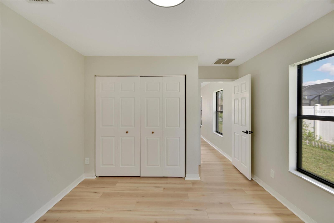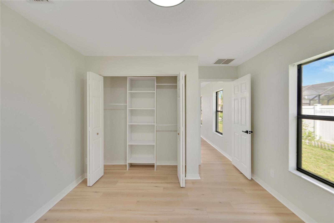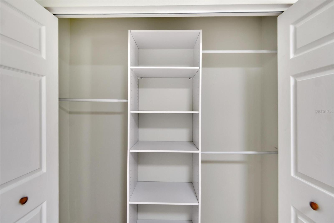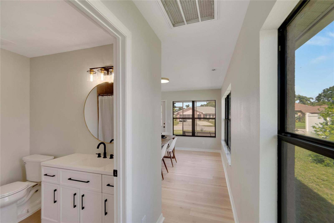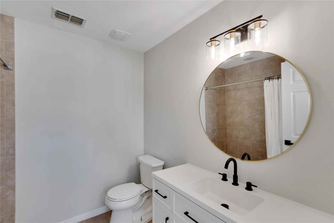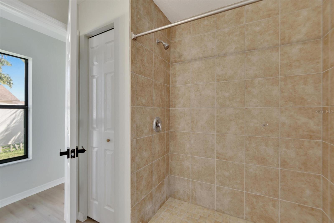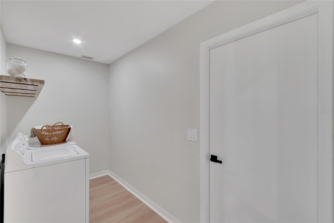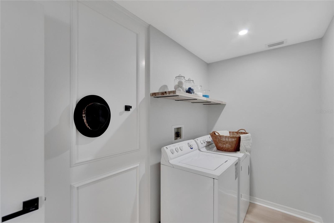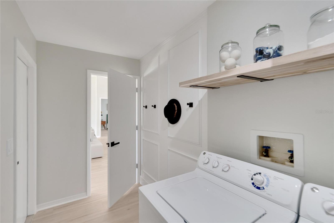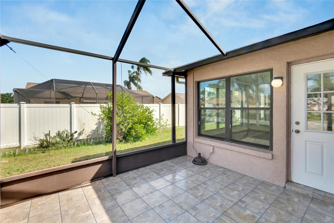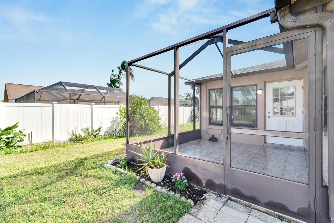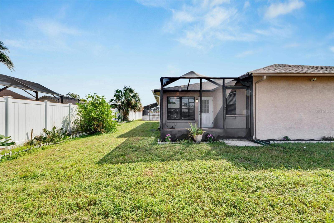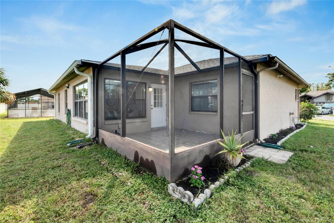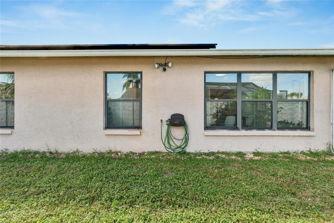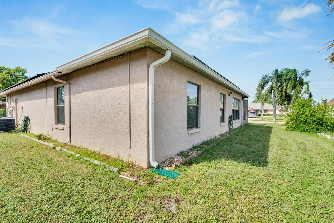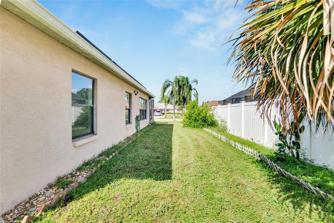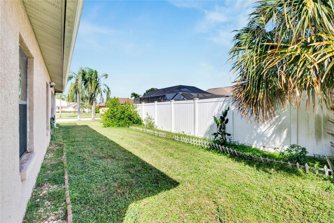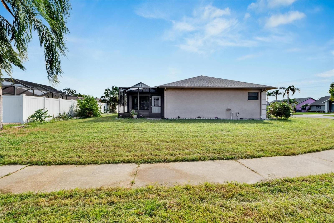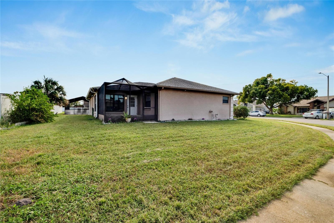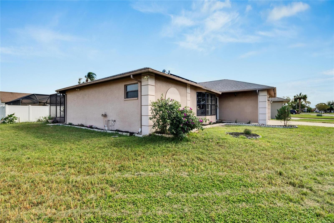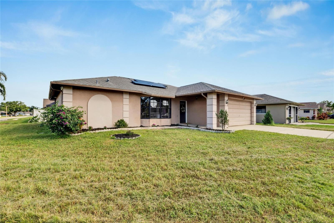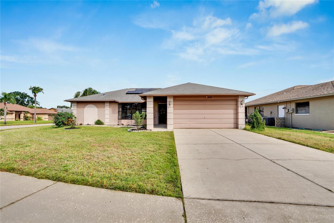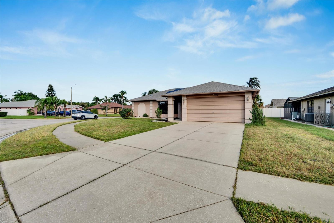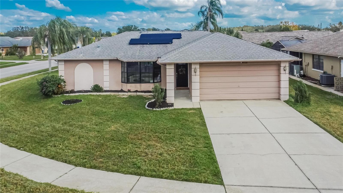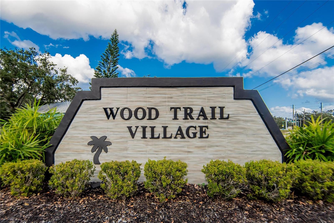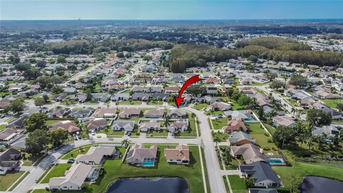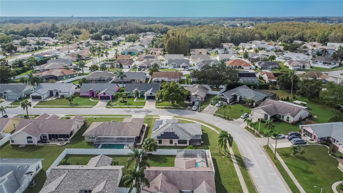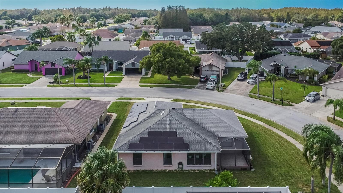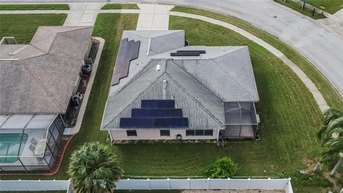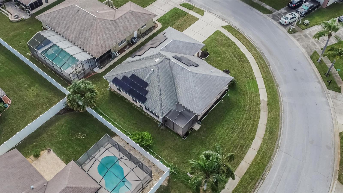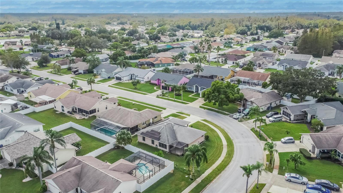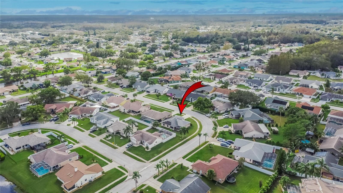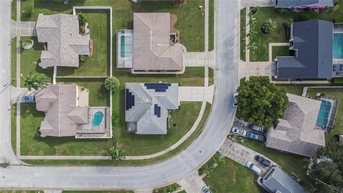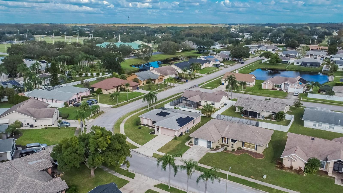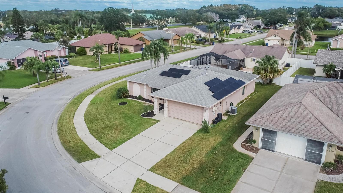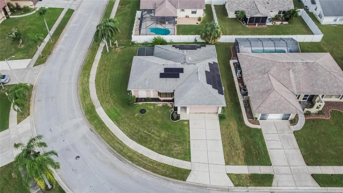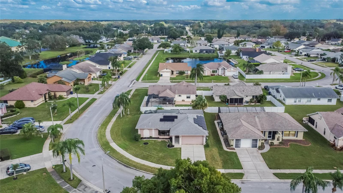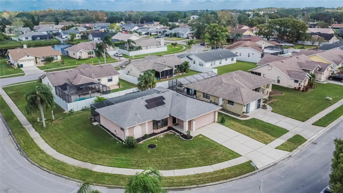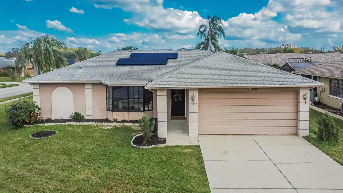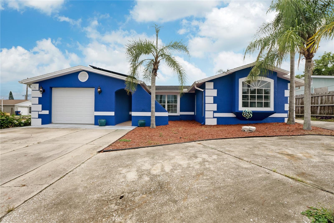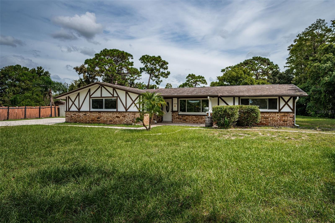4538 Zack Drive, NEW PORT RICHEY, FL 34653
Property Photos
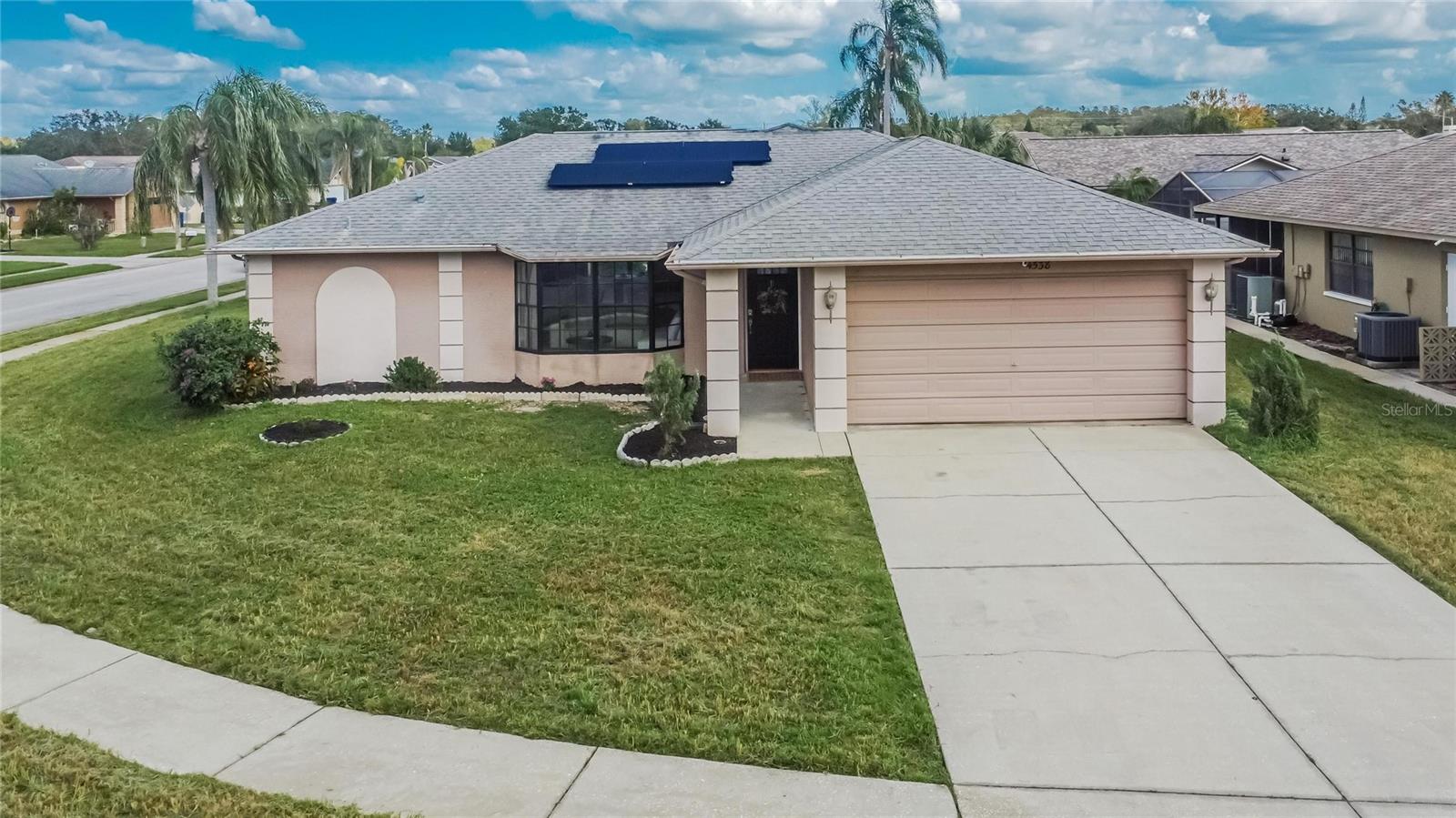
Would you like to sell your home before you purchase this one?
Priced at Only: $375,000
For more Information Call:
Address: 4538 Zack Drive, NEW PORT RICHEY, FL 34653
Property Location and Similar Properties
- MLS#: TB8312344 ( Residential )
- Street Address: 4538 Zack Drive
- Viewed: 11
- Price: $375,000
- Price sqft: $175
- Waterfront: No
- Year Built: 1991
- Bldg sqft: 2148
- Bedrooms: 3
- Total Baths: 3
- Full Baths: 3
- Garage / Parking Spaces: 2
- Days On Market: 30
- Additional Information
- Geolocation: 28.2254 / -82.6695
- County: PASCO
- City: NEW PORT RICHEY
- Zipcode: 34653
- Subdivision: Wood Trail Village
- Elementary School: Deer Park Elementary PO
- Middle School: River Ridge Middle PO
- High School: River Ridge High PO
- Provided by: KELLER WILLIAMS SOUTH SHORE
- Contact: George Anderson
- 813-641-8300
- DMCA Notice
-
DescriptionThis home will come with a NEW ROOF and a 13 MONTH HOME WARRANTY for buyer's Peace of Mind and to help make transitioning easier! Searching for upscale luxury living with the tranquility of a tucked away home on a spacious lot? This beautifully transformed 1991 built home offers just thata sleek, modern interior on a generous 6,970 sq ft corner lot. With 3 bedrooms, 3 baths, and a 2 car garage, this single family residence has been thoughtfully redesigned to combine contemporary elegance with everyday comfort. As you step inside, you'll immediately notice the new laminate flooring that flows throughout the home, setting the stage for the stylish updates ahead. The heart of the homethe kitchenhas been completely remodeled with brand new cabinets, butcher block countertops, a stainless steel range hood, and additional breakfast counter space, offering the perfect balance of functionality and design. Each bedroom has been updated with modern light fixtures, and matching door hardware, while custom closet organization systems make storage effortless. The master suite features a double sink vanity, new mirrors, and accent lighting, adding a touch of luxury to your daily routine. One of the guest bathrooms has been fully remodeled with a new tub, built in shelving, a sleek vanity, and a modern toilet, while the second guest bathroom includes updates such as a new vanity, mirror, and accent lighting. The laundry room has also been upgraded with open shelving, and a mudroom has been added for easy entry from the garage. Outdoors, the enclosed back patio with beautiful tile flooring provides an inviting space to relax or entertain. Throughout the home, a harmonious blend of modern design accents and finishes ties each unique room together, creating a cohesive, modern aesthetic. This move in ready home offers luxurious living in a peaceful, tucked away setting.
Payment Calculator
- Principal & Interest -
- Property Tax $
- Home Insurance $
- HOA Fees $
- Monthly -
Features
Building and Construction
- Covered Spaces: 0.00
- Exterior Features: Private Mailbox, Rain Gutters
- Flooring: Laminate, Tile
- Living Area: 1670.00
- Roof: Shingle
Land Information
- Lot Features: Corner Lot
School Information
- High School: River Ridge High-PO
- Middle School: River Ridge Middle-PO
- School Elementary: Deer Park Elementary-PO
Garage and Parking
- Garage Spaces: 2.00
- Open Parking Spaces: 0.00
- Parking Features: Garage Door Opener
Eco-Communities
- Water Source: Public
Utilities
- Carport Spaces: 0.00
- Cooling: Central Air
- Heating: Central
- Sewer: Public Sewer
- Utilities: BB/HS Internet Available, Electricity Connected, Public, Sewer Connected
Finance and Tax Information
- Home Owners Association Fee: 0.00
- Insurance Expense: 0.00
- Net Operating Income: 0.00
- Other Expense: 0.00
- Tax Year: 2024
Other Features
- Appliances: Dishwasher, Disposal, Range, Refrigerator
- Country: US
- Furnished: Negotiable
- Interior Features: Ceiling Fans(s), Eat-in Kitchen, Kitchen/Family Room Combo, Open Floorplan, Primary Bedroom Main Floor, Walk-In Closet(s)
- Legal Description: WOOD TRAIL VILLAGE UNIT THREE PB 25 PGS 67-69 LOT 140 BLOCK C OR 8754 PG 1137
- Levels: One
- Area Major: 34653 - New Port Richey
- Occupant Type: Owner
- Parcel Number: 16-26-14-0090-00C00-1400
- Views: 11
- Zoning Code: R3
Similar Properties
Nearby Subdivisions
Beacon Woods Village
Briar Patch
Casson
Casson Heights
Casson Heights Sub
Cedar Pointe Condo Ph 01
Copperspring Ph 2
Copperspring Ph 3
Cypress Knolls Sub
Cypress Lakes
Cypress Trace
Da Mac Manor
Deer Park
Golden Heights
Hillandale
Holiday Gardens Estates
Jasmine Hills
Lakewood Estates
Lakewood Ranches
Lakewood Villas
Magnolia Valley
Meadows
Mill Run Ph 02
Millpond Estates
Millpond Lake Villas
Millpond Lakes Villas Condo
New Port Richey City
Not In Hernando
Not On List
Old Grove
Old Grove Sub
Orange Land Sub
Orchid Lake Village
Park Lake Estates
Pine Acres Sub
Pines New Port Richey
Port Richey Co Lands
Ridgewood
Riverside Sub
Shady Acres
Summer Lakes Tr 0102
Summer Lakes Tr 9
Sunset Lakes Ph 1b 2b
Tanglewood Terrace
Taylors Heights
Temple Terrace Manor
Tropic Shores
Valencia Terrace
Virginia City
Wood Trail Village
Woodridge Estates A Sub

- Marie McLaughlin
- CENTURY 21 Alliance Realty
- Your Real Estate Resource
- Mobile: 727.858.7569
- sellingrealestate2@gmail.com

