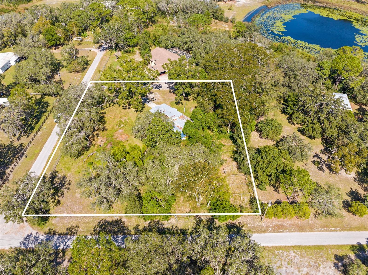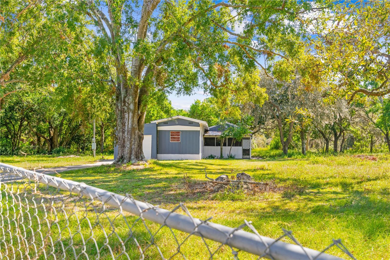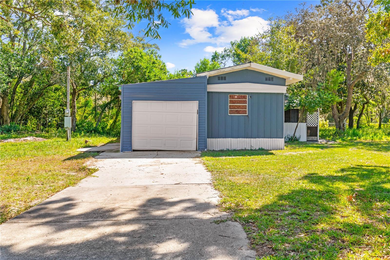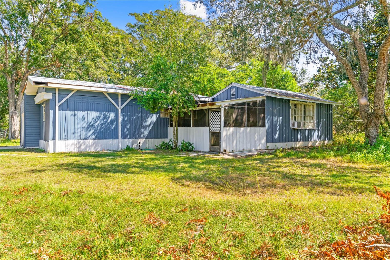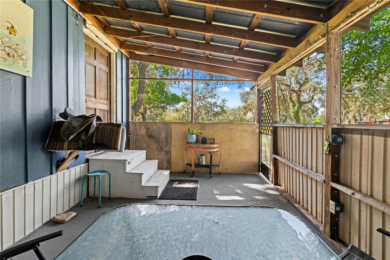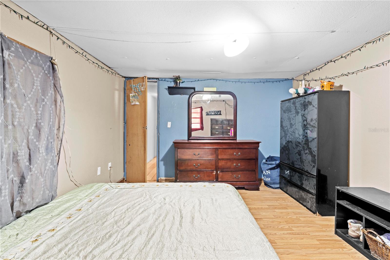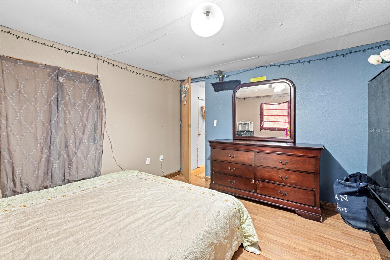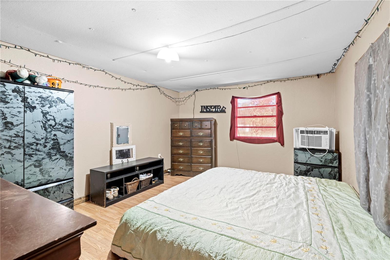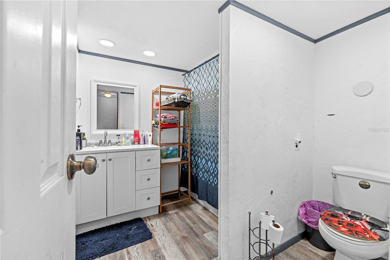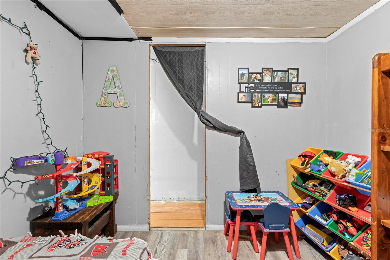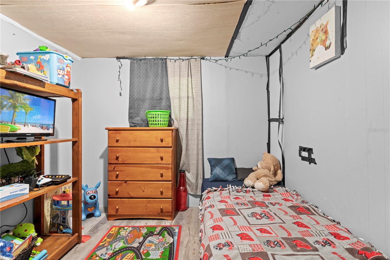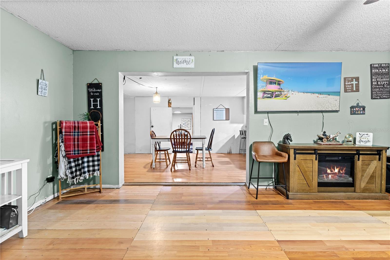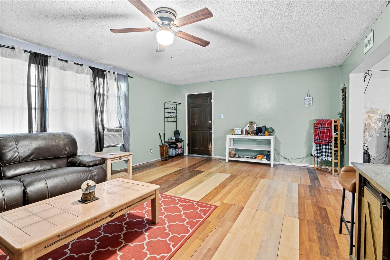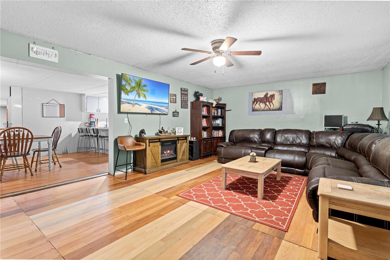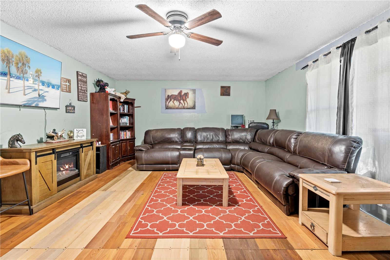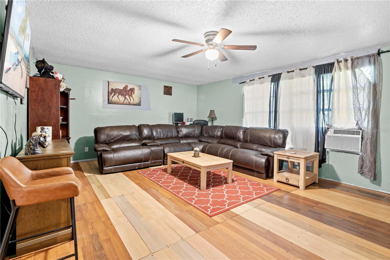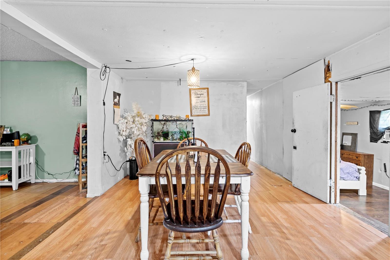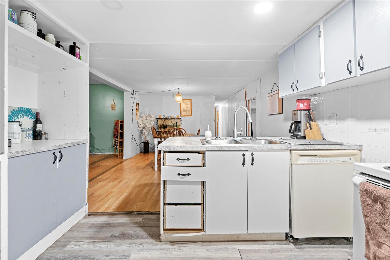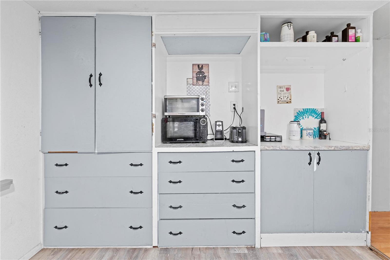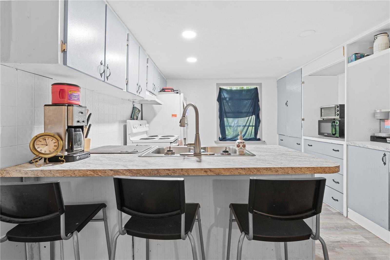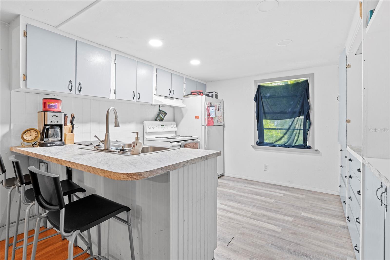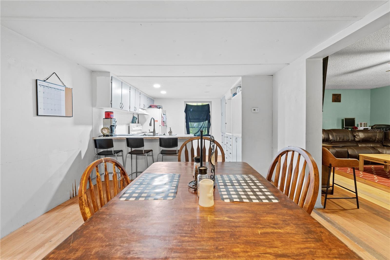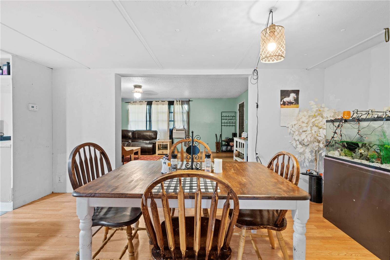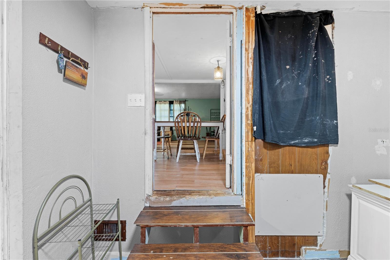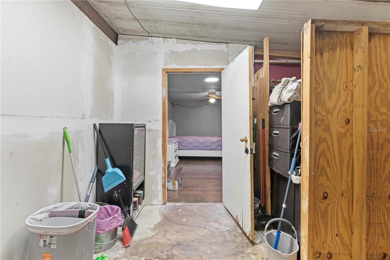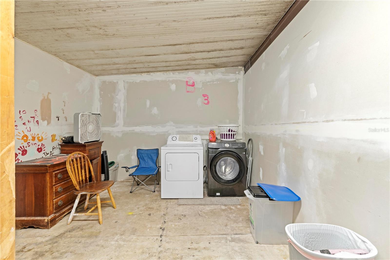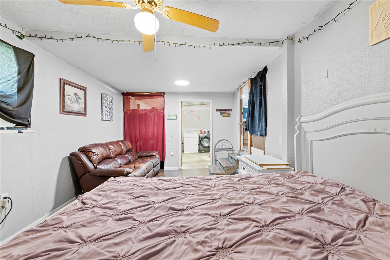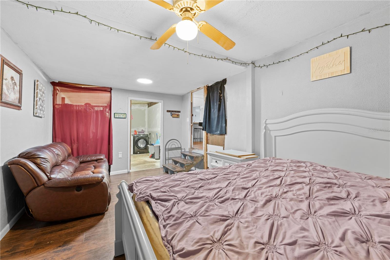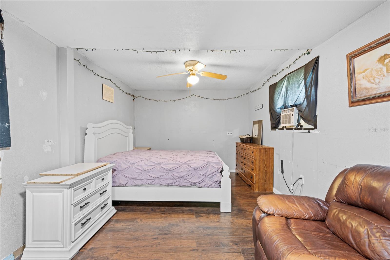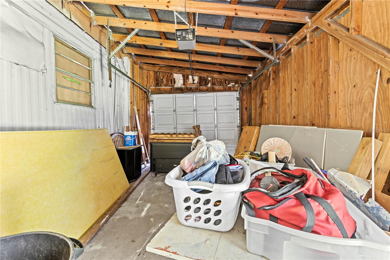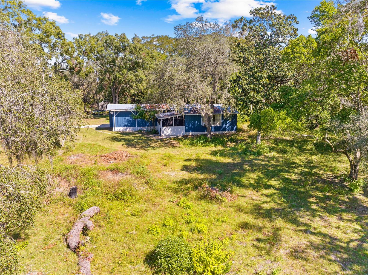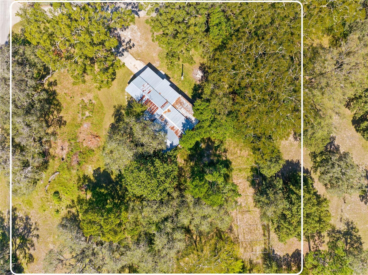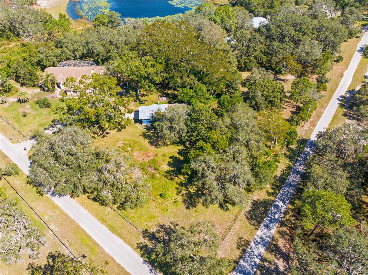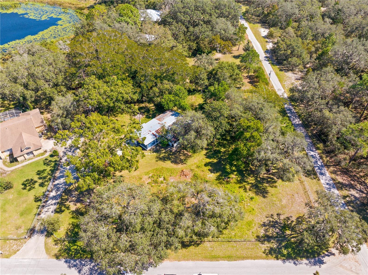18022 Long Lake Drive, HUDSON, FL 34667
Property Photos
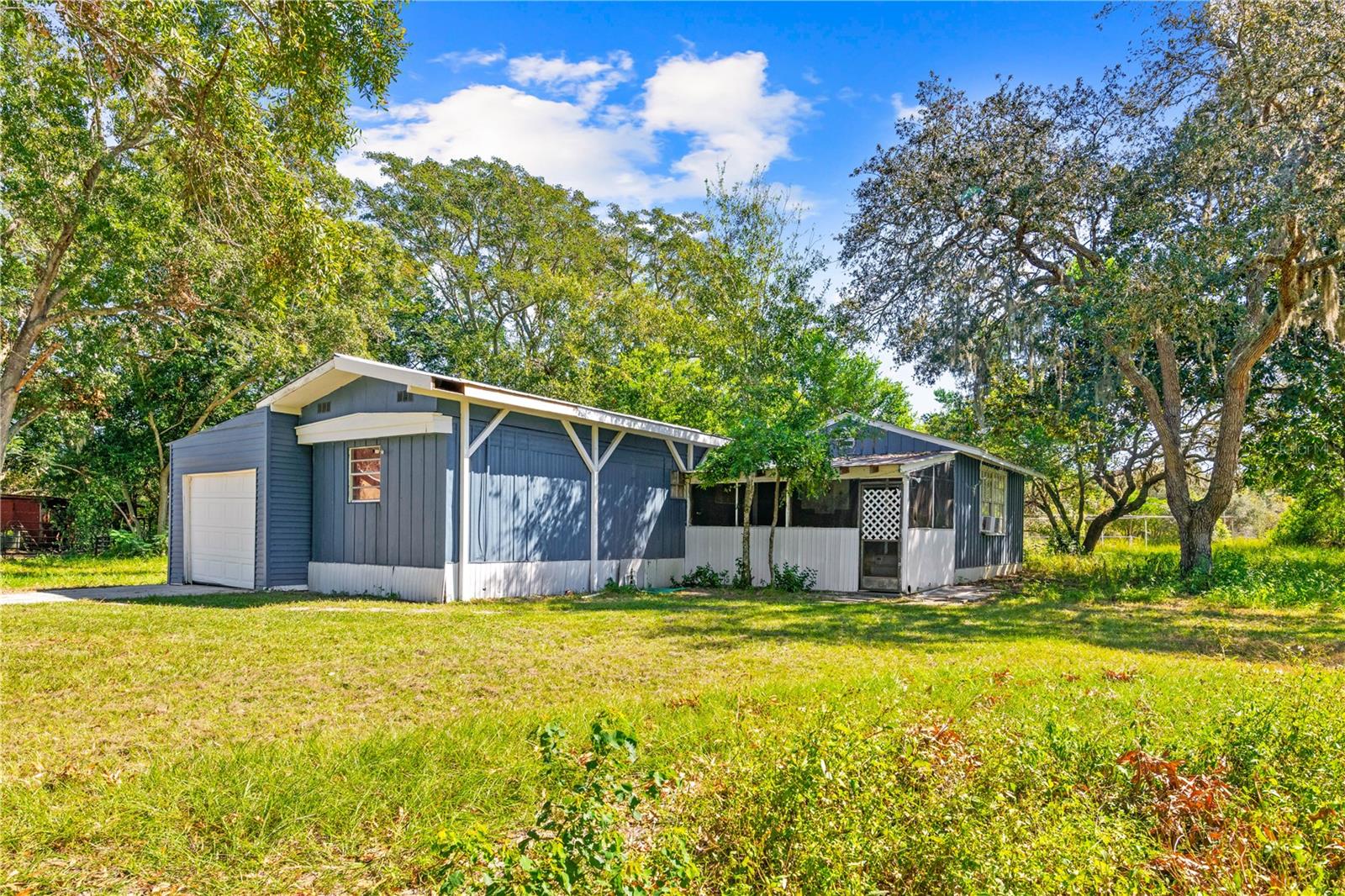
Would you like to sell your home before you purchase this one?
Priced at Only: $220,000
For more Information Call:
Address: 18022 Long Lake Drive, HUDSON, FL 34667
Property Location and Similar Properties
- MLS#: TB8313822 ( Residential )
- Street Address: 18022 Long Lake Drive
- Viewed: 3
- Price: $220,000
- Price sqft: $109
- Waterfront: No
- Year Built: 1971
- Bldg sqft: 2024
- Bedrooms: 3
- Total Baths: 1
- Full Baths: 1
- Garage / Parking Spaces: 2
- Days On Market: 24
- Acreage: 1.14 acres
- Additional Information
- Geolocation: 28.4199 / -82.5946
- County: PASCO
- City: HUDSON
- Zipcode: 34667
- Subdivision: Long Lake Ests
- Elementary School: Shady Hills Elementary PO
- Middle School: Crews Lake Middle PO
- High School: Hudson High PO
- Provided by: HOMAN REALTY GROUP INC
- Contact: Thomas "TJ" Homan, Jr
- 352-600-6150
- DMCA Notice
-
DescriptionDiscover your own slice of paradise with this 3 bedroom, 1 bathroom mobile home located on a spacious 1.14 acre corner lot. Nestled in the heart of Hudson, FL, this property offers ample space and privacy with no HOA restrictions. While the home needs some TLC, it is in livable condition, presenting a fantastic opportunity for those looking to customize their dream home. The seller is highly motivated, making this the perfect chance to secure a great deal. Embrace the potential and make this property your own today!
Payment Calculator
- Principal & Interest -
- Property Tax $
- Home Insurance $
- HOA Fees $
- Monthly -
Features
Building and Construction
- Covered Spaces: 0.00
- Exterior Features: Lighting
- Flooring: Laminate, Linoleum, Wood
- Living Area: 1100.00
- Roof: Metal
School Information
- High School: Hudson High-PO
- Middle School: Crews Lake Middle-PO
- School Elementary: Shady Hills Elementary-PO
Garage and Parking
- Garage Spaces: 0.00
- Open Parking Spaces: 0.00
Eco-Communities
- Water Source: Well
Utilities
- Carport Spaces: 2.00
- Cooling: Wall/Window Unit(s)
- Heating: Wall Units / Window Unit
- Sewer: Septic Tank
- Utilities: Cable Available, Electricity Available
Finance and Tax Information
- Home Owners Association Fee: 0.00
- Insurance Expense: 0.00
- Net Operating Income: 0.00
- Other Expense: 0.00
- Tax Year: 2023
Other Features
- Appliances: Range, Refrigerator
- Country: US
- Interior Features: Ceiling Fans(s), Primary Bedroom Main Floor
- Legal Description: LONG LAKE ESTATES UNIT THREE UNRECORDED PLAT WEST 1/2 OF LOT 126 DESC AS COM SE COR OF SW1/4 OF SEC TH N00DG 36' 43"W 641.65 FT TH S89DG 23' 17"W 300.00 FT TH S00DG 36' 43"E 10.00 FT TH N74DG 50' 35"W 165.00 FT TH S00DG 36' 43"E 332.85 FT TH N86DG 42' 09"W 188.04 FT FOR POB TH S01DG 23' 02"W 203.28 FT TH S02DG 05' 58"W 25.00 FT TO POINT OF 10872.96 FT RADIUS CURVE RIGHT TH ALONG ARC OF CURVE 220.38 FT SAID ARC HAVING CHOR OF 220.37 FT BRG N87DG 16' 59"W TH N03DG 17' 51"E 230.40 FT TH S86DG 42' 09"E 213.05 FT TO POB OR 3491 PG 1177
- Levels: One
- Area Major: 34667 - Hudson/Bayonet Point/Port Richey
- Occupant Type: Vacant
- Parcel Number: 03-24-17-001B-00000-1260
- Possession: Close of Escrow
- Zoning Code: AR/SFR/MH
Nearby Subdivisions
Arlington Woods Ph 01b
Autumn Oaks
Barrington Woods
Barrington Woods Ph 02
Beacon Woods East Sandpiper
Beacon Woods East Villages
Beacon Woods Fairview Village
Beacon Woods Golf Club Village
Beacon Woods Greenside Village
Beacon Woods Greenwood Village
Beacon Woods Pinewood Village
Beacon Woods Village
Beacon Woods Village 11b Add 2
Beacon Woods Village 6
Bella Terra
Berkley Village
Berkley Woods
Bolton Heights West
Briar Oaks Village 01
Briar Oaks Village 1
Briarwoods
Cape Cay
Country Club Est Unit 1
Country Club Estates
Di Paola Sub
Driftwood Isles
Fairway Oaks
Garden Terrace Acres
Golf Club Village
Golf Mediterranean Villas
Gulf Coast Acres Add
Gulf Coast Acres Sub
Gulf Shores
Gulf Shores 1st Add
Gulf Side Acres
Gulf Side Estates
Gulfside Terrace
Heritage Pines Village
Heritage Pines Village 02 Rep
Heritage Pines Village 04
Heritage Pines Village 05
Heritage Pines Village 06
Heritage Pines Village 10
Heritage Pines Village 11
Heritage Pines Village 12
Heritage Pines Village 13
Heritage Pines Village 14
Heritage Pines Village 19
Heritage Pines Village 20
Heritage Pines Village 21 25
Heritage Pines Village 29
Heritage Pines Village 30
Heritage Pines Village 31
Highland Estates
Highland Hills
Highland Ridge
Highlands Ph 01
Highlands Ph 02
Highlands Ph 2
Hudson
Hudson Beach Estates
Hudson Beach Estates 3
Hudson Grove Estates
Indian Oaks Hills
Iuka
Kolb Haven
Lakeside Woodlands
Leisure Beach
Live Oak Village Beacon Woods
Long Lake Ests
Millwood Village
Not Applicable
Not In Hernando
Not On List
Pleasure Isles
Preserve At Sea Pines
Rainbow Oaks
Ranchette Estates
Ravenswood Village
Sea Pines
Sea Pines Sub
Sea Ranch On Gulf
Sea Ranch On The Gulf
Summer Chase
Sunset Estates
Taylor Terrace Sub
The Estates
The Estates Of Beacon Woods
The Preserve At Sea Pines
Treehaven Estates
Viva Villas
Viva Villas 1st Add
Windsor Mill
Woodbine Village In Beacon Woo
Woodward Village
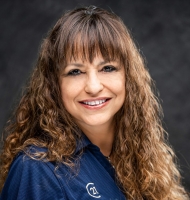
- Marie McLaughlin
- CENTURY 21 Alliance Realty
- Your Real Estate Resource
- Mobile: 727.858.7569
- sellingrealestate2@gmail.com

