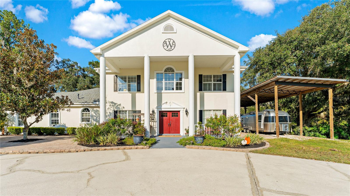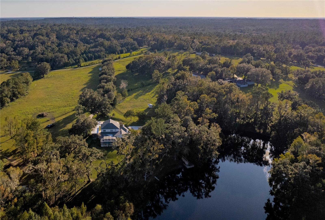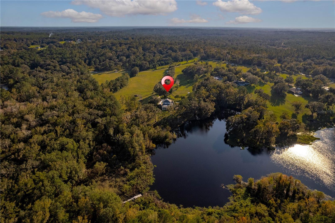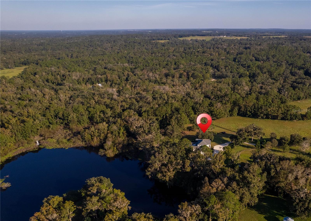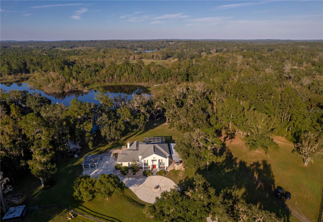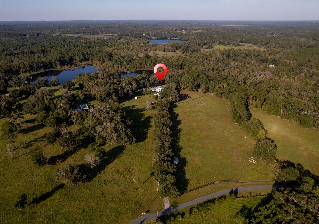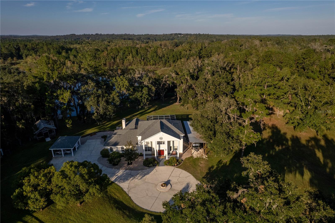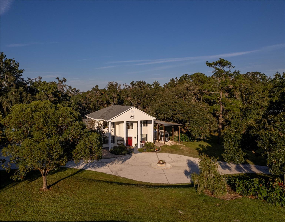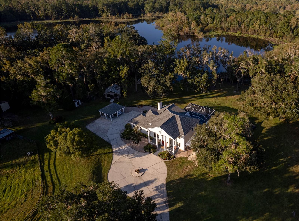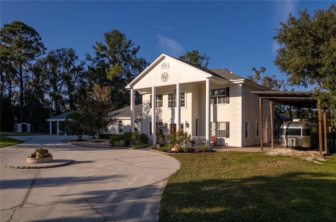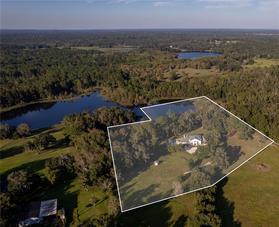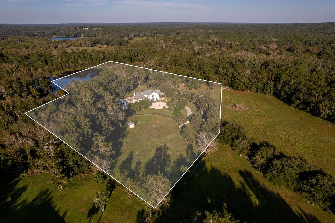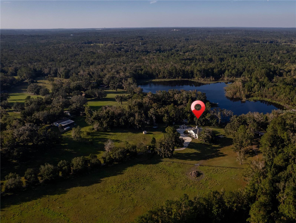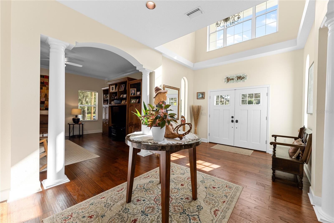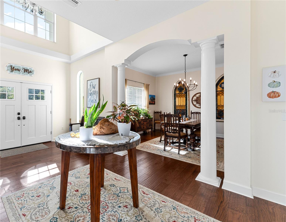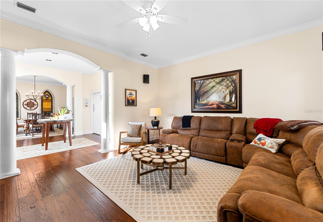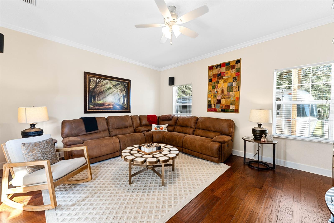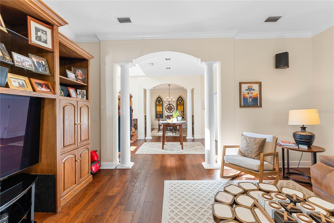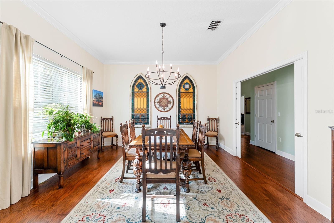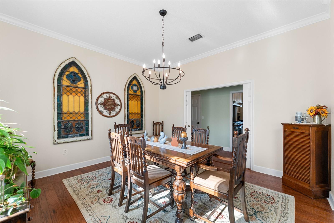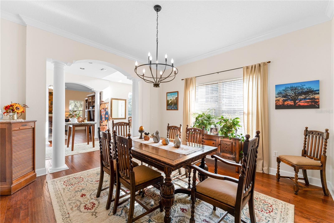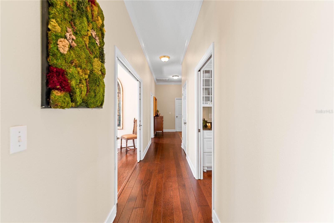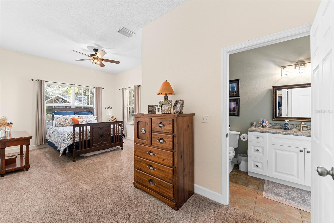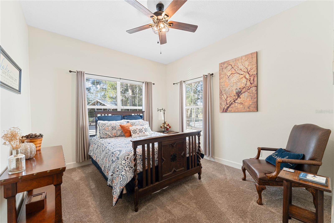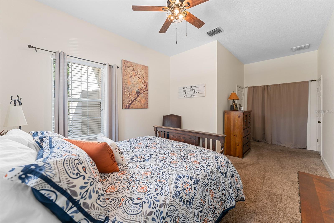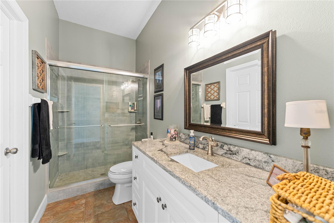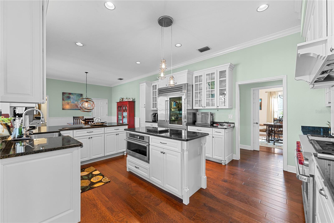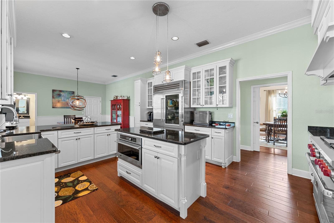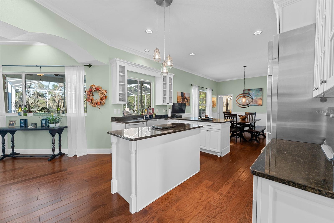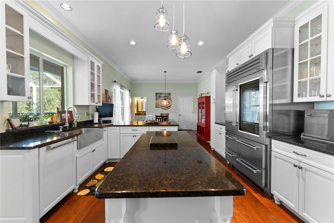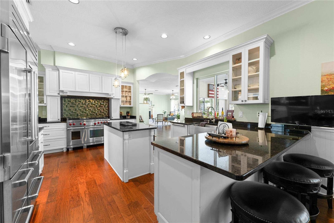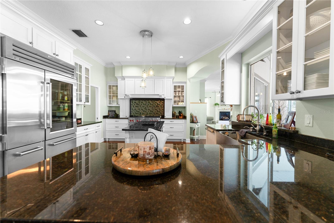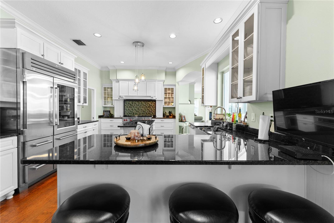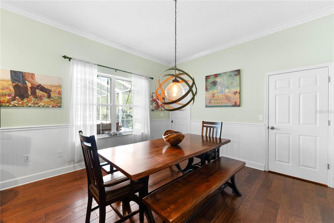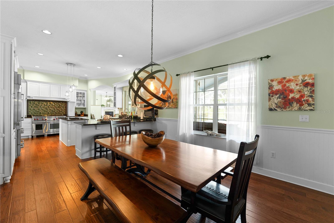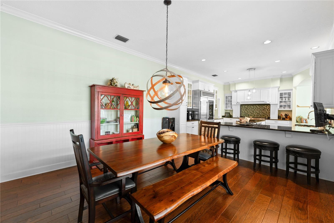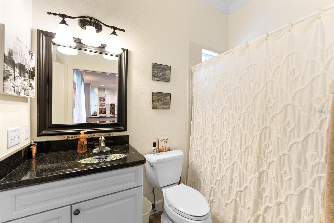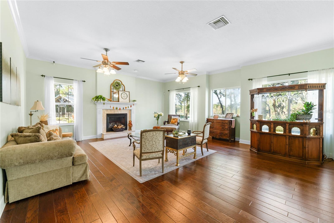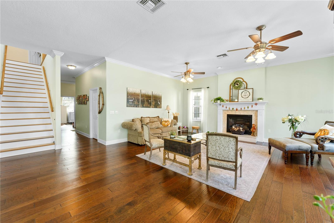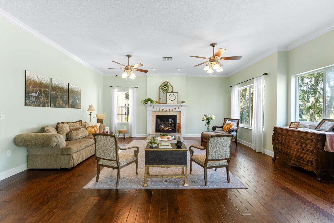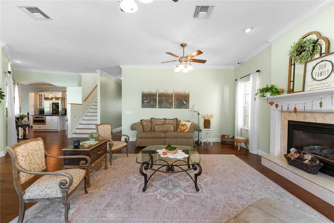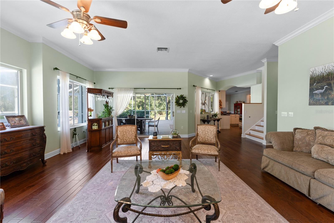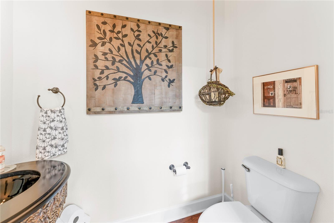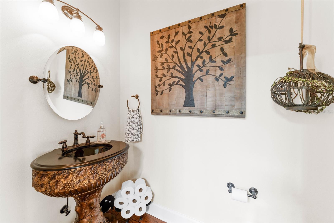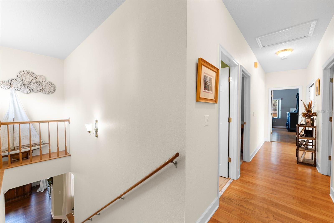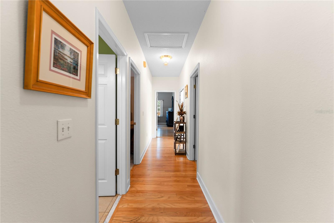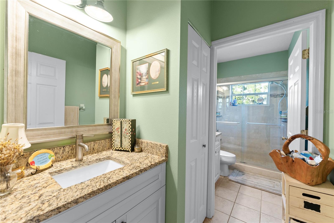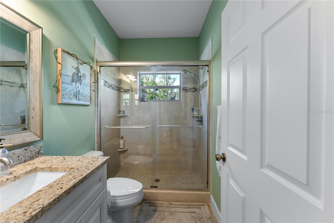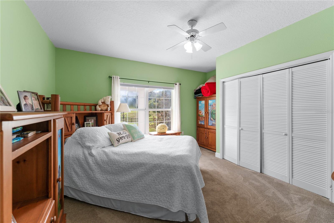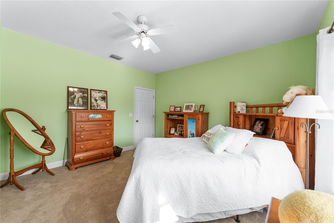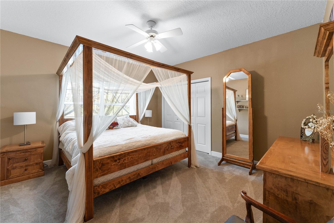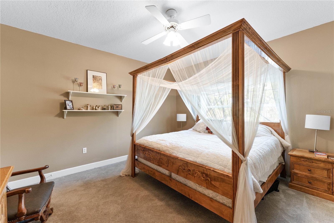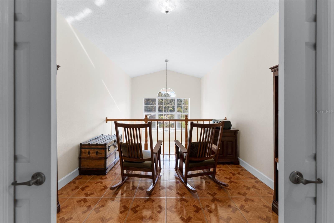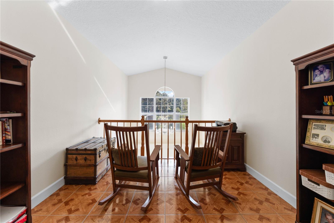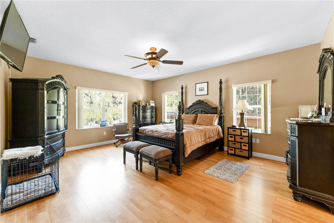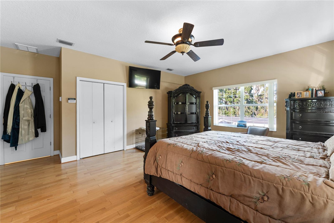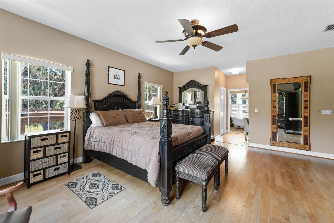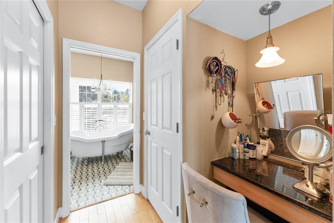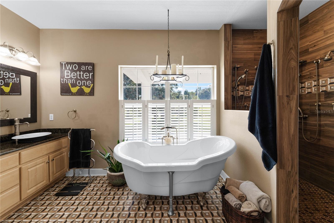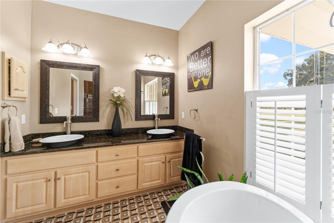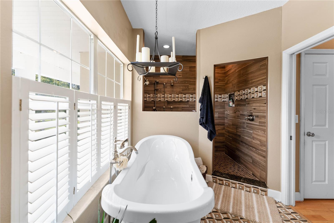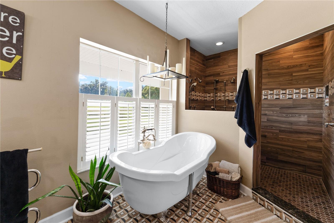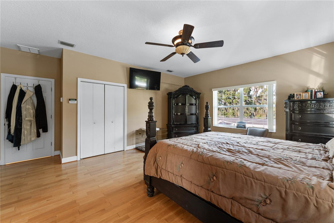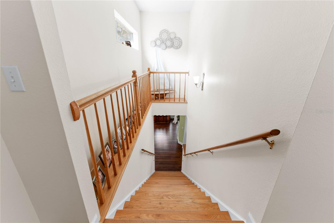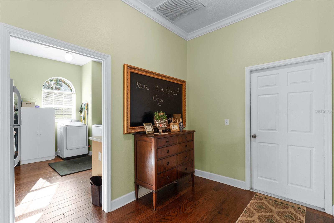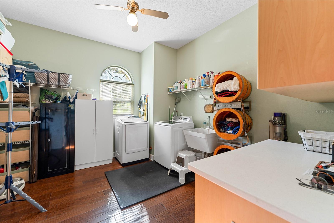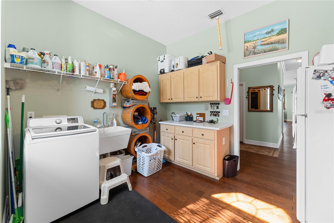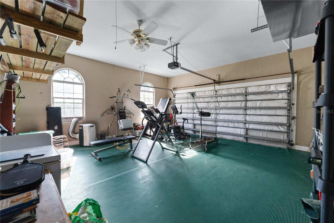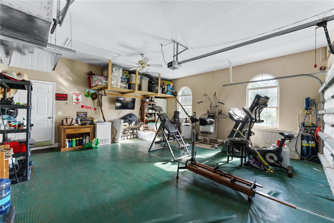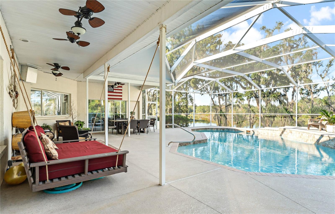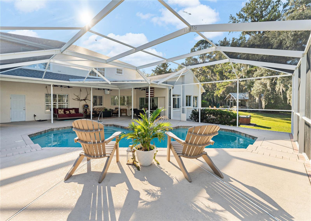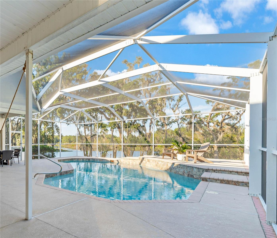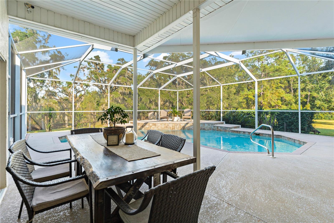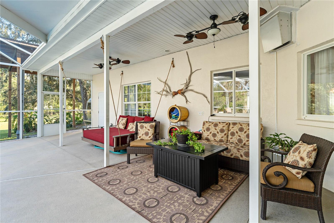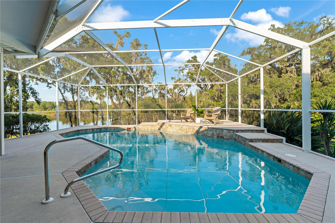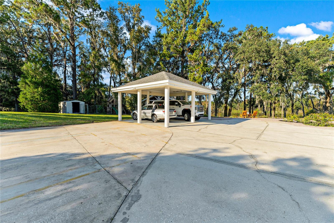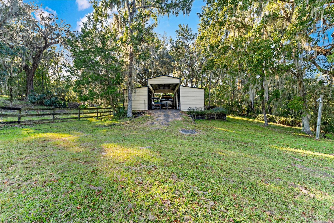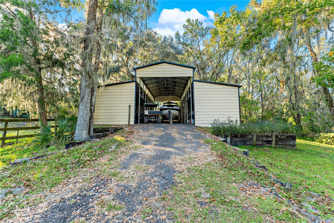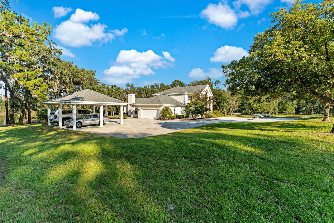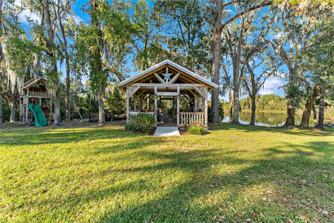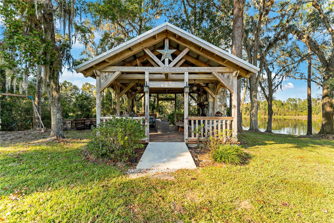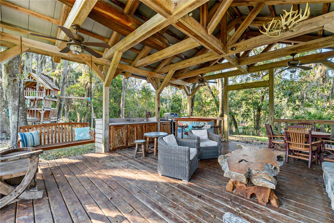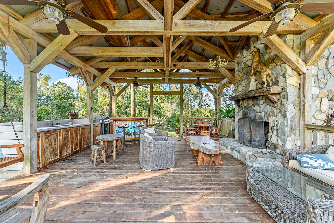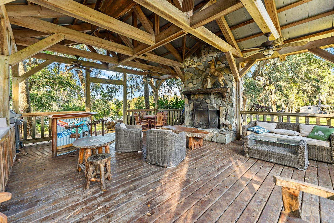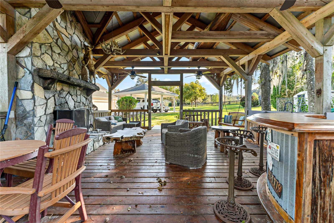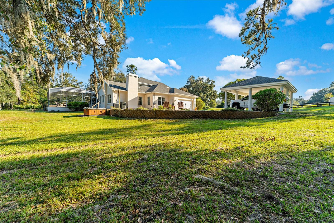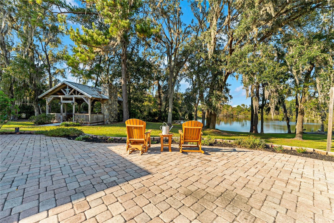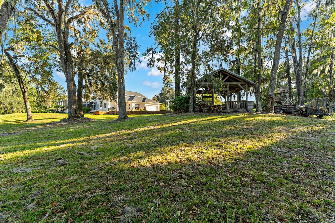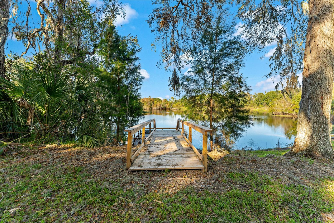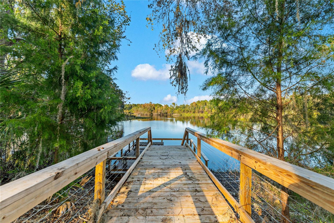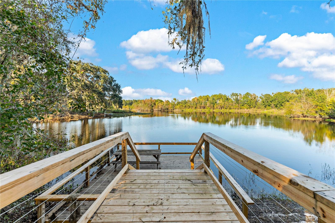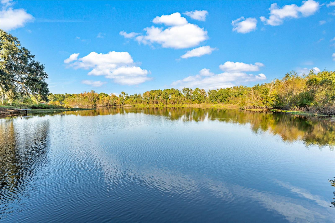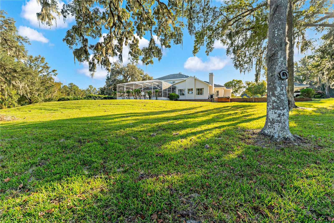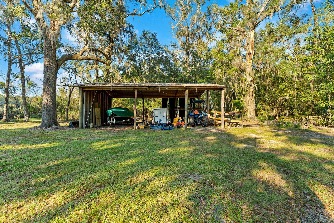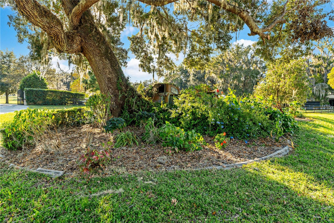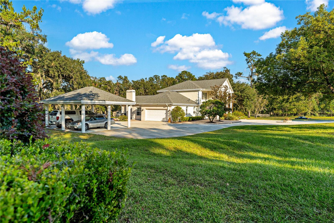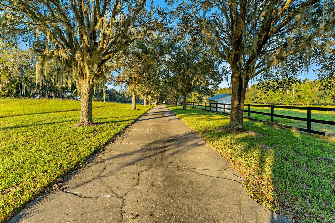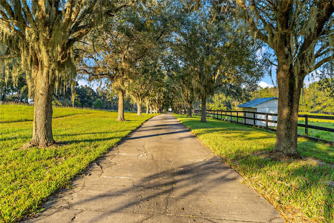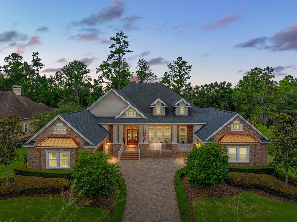6039 Lake Meadows Drive, BROOKSVILLE, FL 34601
Property Photos
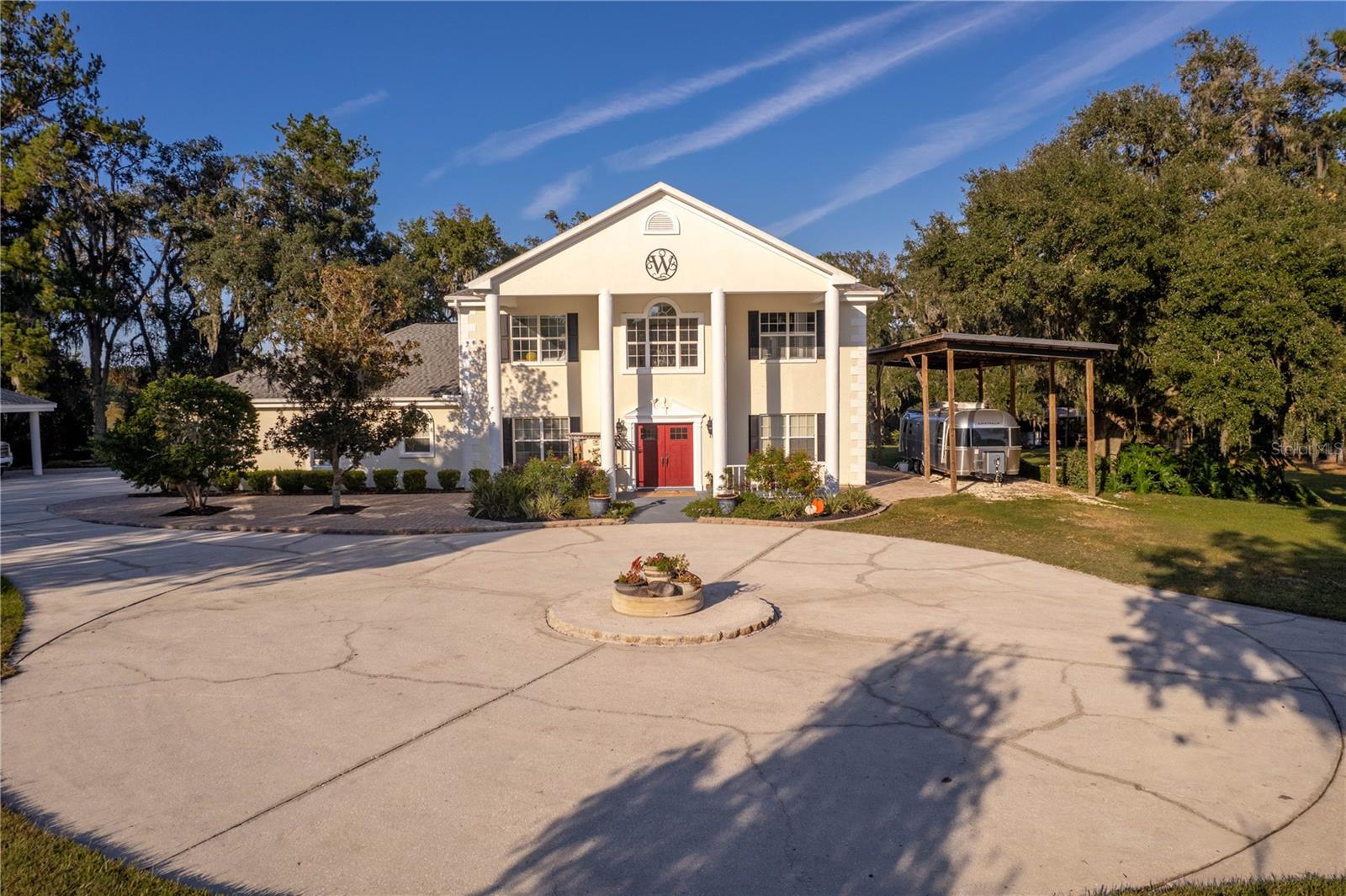
Would you like to sell your home before you purchase this one?
Priced at Only: $1,850,000
For more Information Call:
Address: 6039 Lake Meadows Drive, BROOKSVILLE, FL 34601
Property Location and Similar Properties
- MLS#: TB8315044 ( Residential )
- Street Address: 6039 Lake Meadows Drive
- Viewed: 31
- Price: $1,850,000
- Price sqft: $317
- Waterfront: Yes
- Wateraccess: Yes
- Waterfront Type: Lake
- Year Built: 1997
- Bldg sqft: 5828
- Bedrooms: 4
- Total Baths: 5
- Full Baths: 4
- 1/2 Baths: 1
- Garage / Parking Spaces: 4
- Days On Market: 55
- Acreage: 10.20 acres
- Additional Information
- Geolocation: 28.5174 / -82.3673
- County: HERNANDO
- City: BROOKSVILLE
- Zipcode: 34601
- Subdivision: Garmish Trails Class 1 Sub
- Middle School: D.S. Parrot Middle
- High School: Hernando High
- Provided by: SOUTHERN BELLE REALTY, INC
- Contact: Tiffany Flanders
- 352-631-5592
- DMCA Notice
-
DescriptionEscape to this southern gem nestled on 10.2 pristine acres with private access to the serene spring fed Hope Lake. This stunning, meticulously well maintained 4 bedroom, 4.5 bathroom, two level home offers luxurious amenities, including double master bedroom suites, with the larger master suite perfectly situated upstairs. This adds versatility to the home, providing a private and comfortable space for extended family or guests. Stunning mahogany wood floors throughout first floor. The kitchen is a chef's dream, exhibiting amenities such as, all stainless steel appliances including, Sub Zero Pro 48'' refrigerator, Wolf 48'' Dual gas range with 6 burners and a griddle, Monogram speed cooker microwave and Dishwasher. Beautiful custom designed soft close wood cabinets with plenty of storage space, kitchen prep island, granite countertops, with a breakfast bar and a pantry. The oversized family room has a gas fireplace with sliding glass door that leads out to the perfectly designed pool/patio combination with a breathtaking view of the lake, this is a great area for entertaining and making lasting memories. The formal living room and dining room are perfectly located in the front area of the home, divided by the beautiful entry foyer with an eye catching Waterford crystal chandelier. The laundry room is very roomy with extra storage utility sink for convenience right next to the side entry two car garage. The master bedroom on the second floor is highlighted by windows that brighten the room with natural light and offer a spectacular view of the lake and surrounding landscape. The master bath was completely remodeled in 2022 and features a beautiful pedestal tub and a walk in shower with 2 separate shower heads that can be programmed with preset temperatures, just press and go! The other 2 bedrooms are located on the second floor as well another full size bath and a sitting room to relax and read with an awesome view. Outside the home, the custom built gazebo is absolutely breathtaking and perfect for parties with everything you need including a fireplace and a view! The builder won Grand Champion in the ''Wood Mizer Way Magazine'' in 2011 for this beauty! Other upgrades or resources include double front doors entry, whole house reverse osmosis drinking water filter system, new air conditioners 2020/2023. New saltwater pool pump 2024, Pool was completely updated with tiles and marcite finish in 2020, New Roof 2021, 3 board fencing around pasture. Come enjoy country living and make it your own! With a location that is close to shopping and restaurants, this stunning property offers the perfect blend of peace and quiet with quick access to all major highways to the surrounding cities/towns. If you're looking for tranquility, this is the perfect home for you! Property is zoned residential/greenbelt.
Payment Calculator
- Principal & Interest -
- Property Tax $
- Home Insurance $
- HOA Fees $
- Monthly -
Features
Building and Construction
- Covered Spaces: 0.00
- Exterior Features: Irrigation System, Outdoor Grill, Outdoor Kitchen, Rain Gutters
- Flooring: Wood
- Living Area: 4118.00
- Other Structures: Barn(s), Finished RV Port, Gazebo, Outdoor Kitchen, Shed(s)
- Roof: Shingle
Land Information
- Lot Features: Farm, Greenbelt, Landscaped, Pasture, Private, Sloped, Street Dead-End, Paved, Zoned for Horses
School Information
- High School: Hernando High
- Middle School: D.S. Parrot Middle
Garage and Parking
- Garage Spaces: 2.00
- Open Parking Spaces: 0.00
Eco-Communities
- Pool Features: Gunite, Heated, In Ground, Outside Bath Access, Salt Water, Screen Enclosure, Solar Heat
- Water Source: Well
Utilities
- Carport Spaces: 2.00
- Cooling: Central Air
- Heating: Central, Electric, Gas
- Sewer: Septic Tank
- Utilities: Cable Available, Electricity Available, Electricity Connected, Natural Gas Connected, Sewer Connected, Underground Utilities, Water Connected
Finance and Tax Information
- Home Owners Association Fee: 0.00
- Insurance Expense: 0.00
- Net Operating Income: 0.00
- Other Expense: 0.00
- Tax Year: 2023
Other Features
- Appliances: Dishwasher, Disposal, Dryer, Electric Water Heater, Exhaust Fan, Microwave, Refrigerator, Washer, Whole House R.O. System
- Country: US
- Interior Features: Ceiling Fans(s), Crown Molding, Eat-in Kitchen, High Ceilings, Open Floorplan, PrimaryBedroom Upstairs, Solid Wood Cabinets, Stone Counters, Walk-In Closet(s)
- Legal Description: GARMISH TRAILS - CLASS 1 SUB 10.2 AC MOL IN SW1/4 OF NW1/4 AKA TR C IN (S-93-092) DES IN ORB 1109 PG 1412
- Levels: Two
- Area Major: 34601 - Brooksville
- Occupant Type: Owner
- Parcel Number: R01 423 19 7033 0000 00C0
- Style: Other
- View: Park/Greenbelt, Pool, Trees/Woods, Water
- Views: 31
- Zoning Code: CL1
Similar Properties
Nearby Subdivisions
Ac Croom
Ac Croom Rdmondon Hill0655
Acreage
Barnes Add. To Brooksville
Brooksville
Brooksville Est
Brooksville Town Of
Campers Holiday
Candlelight Unit 4
Candlelight Village
Cascades At S H Plant Ph 1 Rep
Cascades At S Hills Plant Ph 1
Cascades At Southern Hills
Cedar Falls Ph V
Cedar Lane Sites
Class I Sub
Country Club Est Unit 1
Country Club Est Unit 2
Country Club Estate
Croom Road Subdivision
Damac Estates
Damac Estates First Add
Damac Modular Home Park
Deer Haven Est Unrec
Dogwood Est Phase Iii
Dogwood Estate Ph Iii
Dogwood Heights
Emton
Flora Stenholm Class 1 Sub
Flora Stenholm - Class 1 Sub
Forest Hills Unrec
Fox Wood Plantation
Gamish Trails
Garmisch Hills
Garmish Trails Class 1 Sub
Garmish Trails - Class 1 Sub
Garrison Acres
Garrisons Add To Brooksvl
Golfview West
Grelles P H Sub
Gulf Ridge Park
Gulf Ridge Park Rep
Hales Addition To Brooksvl
Highland Oaks
Highpoint Gardens
Hortons Add
Istachatta Acres Unrecorded
Jennings Varn A Sub Of
Jennings And Varn A Sub Of
Lake Lindsey City
Lake Simmons Est
Lakeside Acres Mh Sub
Lakeside Estates Unit 1
Laurel Oaks
Laws Add To Brooksvl
Mitchell Heights
Mondon Hill Farm
Mondon Hill Farm Unit 2
Mrs S S Mccampbells Add To
Northside Estates
Not In Hernando
Not On List
Olson Class 1 Sub
Parsons Add To Brooksville
Potter Field
Potterfield Hern Baby Farm
Resi
Royal Highlands Unit 8
Royal Oaks Est
Saxon Heights
Saxons Add To Brooksville
South Brooksville
Southern Hills
Southern Hills Plantation
Southern Hills Plantation Club
Southern Hills Plantation Esta
Southern Hills Plantation Ph 1
Southern Hills Plantation Ph 2
Southern Hills Plantation Ph 3
Southern Hills Plantation Ph2
Southern Hills Plantation Ph2a
Southern Hills Plnt Ph1 Bl4735
Southside Estates
Tests Sub
Turkey Trot Lane Estates
Unplatted
Vista Heights Estates
Wc Blacks Addition
Whitman Ph 3 Class 1 Sub
Woodlawn Add
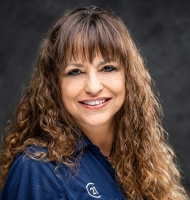
- Marie McLaughlin
- CENTURY 21 Alliance Realty
- Your Real Estate Resource
- Mobile: 727.858.7569
- sellingrealestate2@gmail.com

