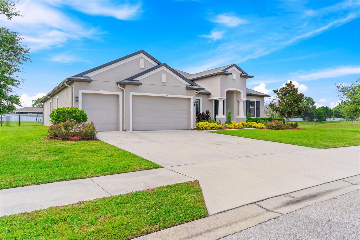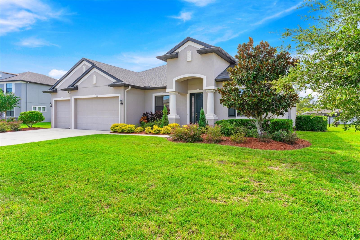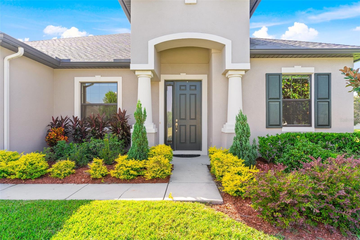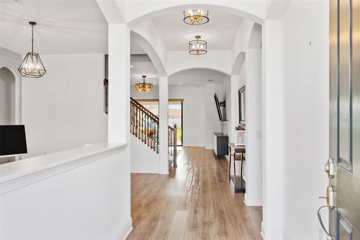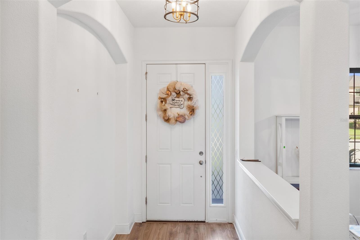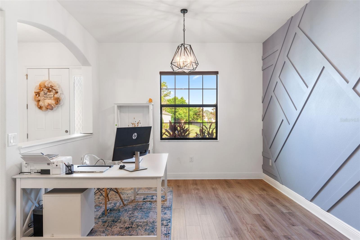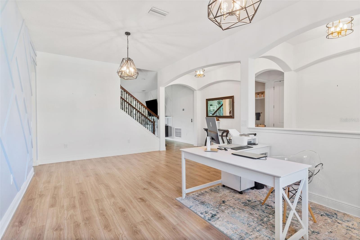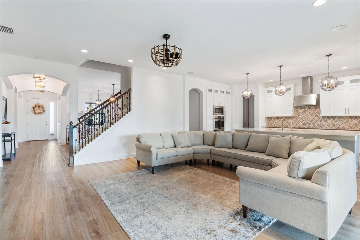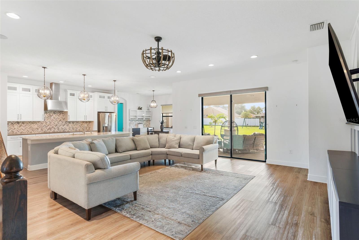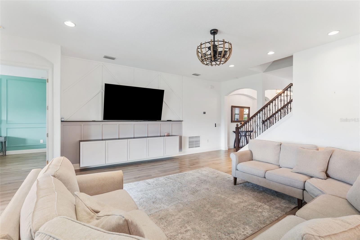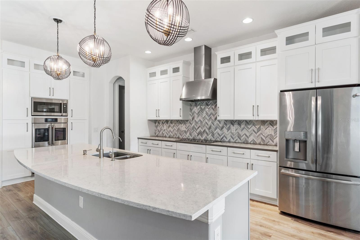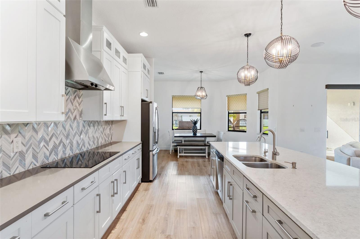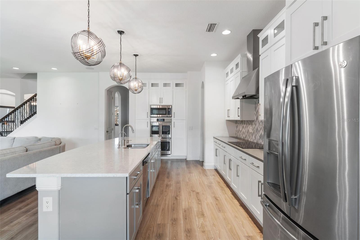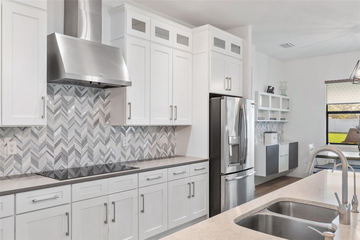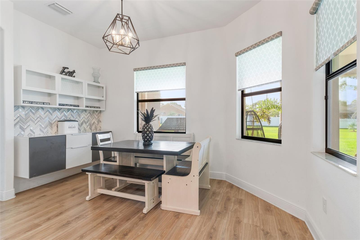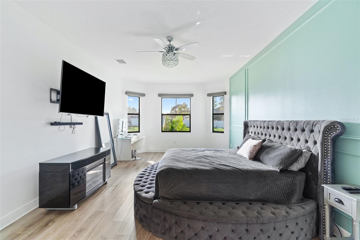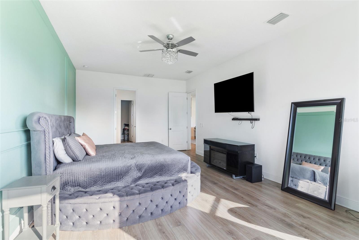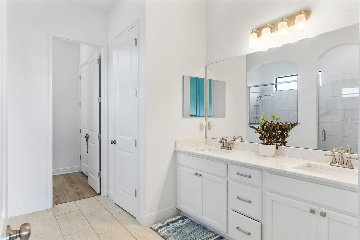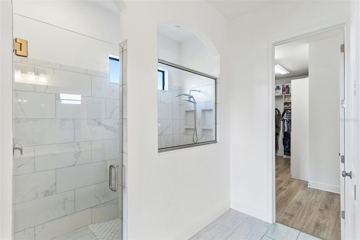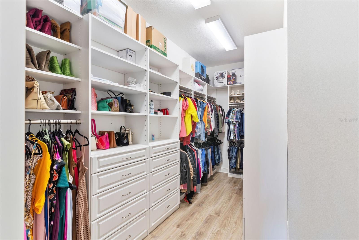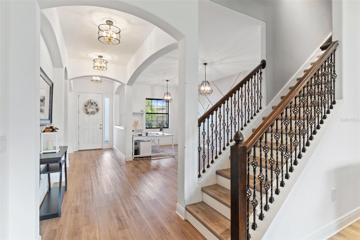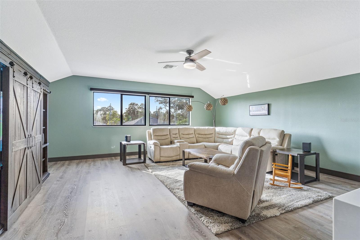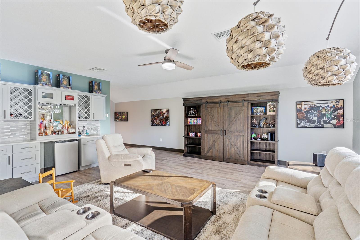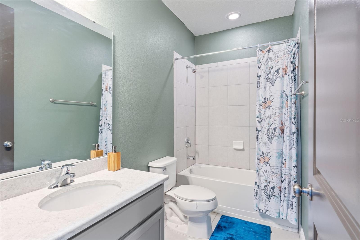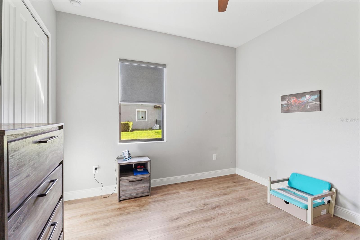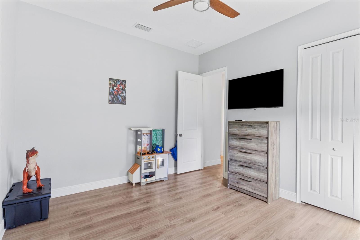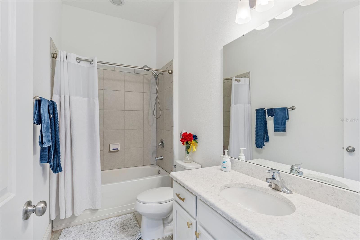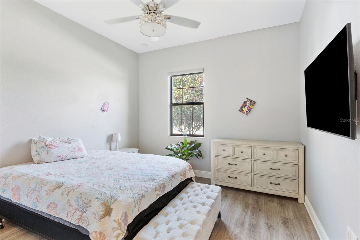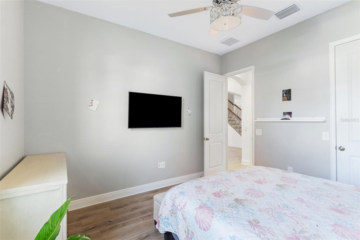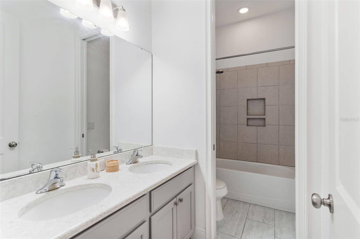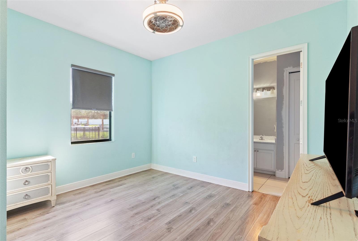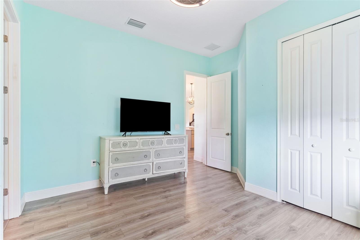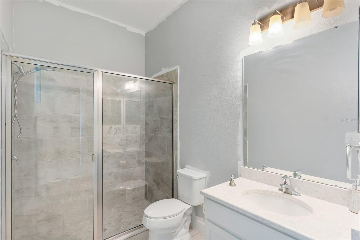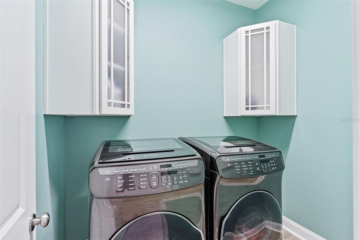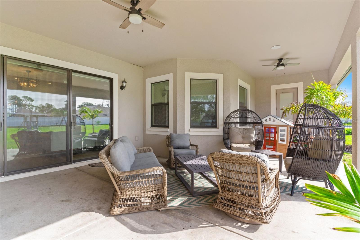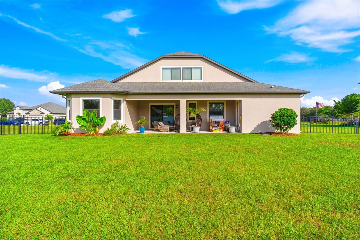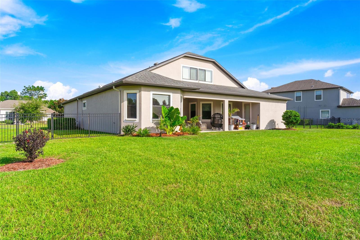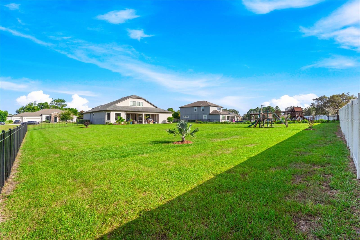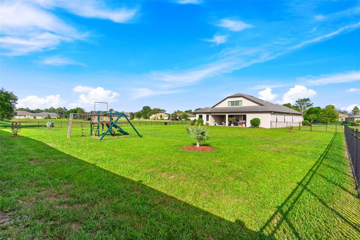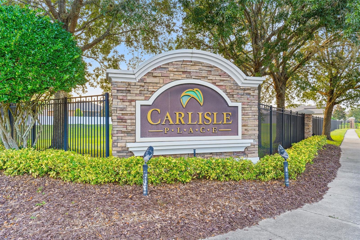913 Buckhurst Drive, SPRING HILL, FL 34609
Property Photos
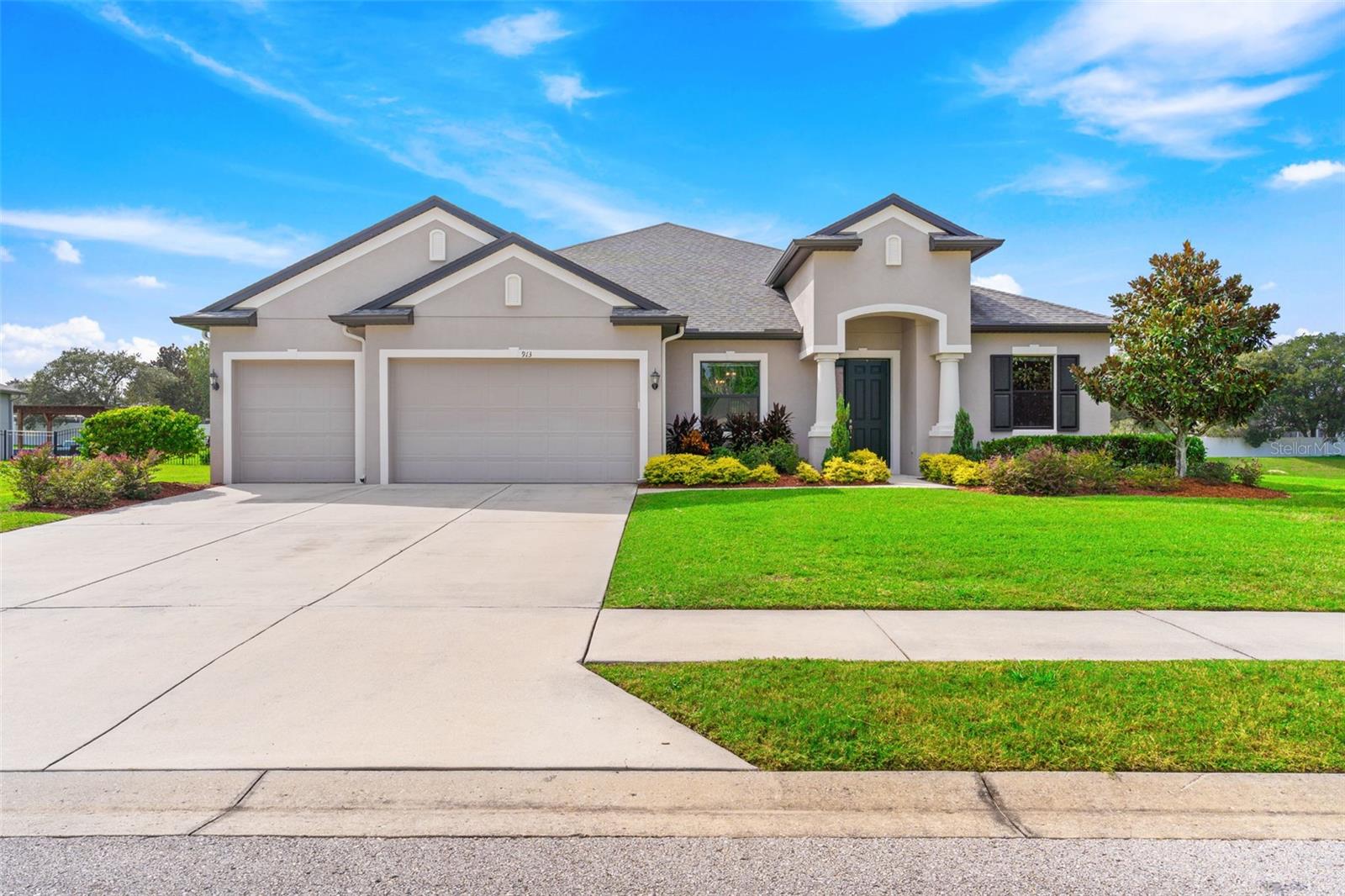
Would you like to sell your home before you purchase this one?
Priced at Only: $750,000
For more Information Call:
Address: 913 Buckhurst Drive, SPRING HILL, FL 34609
Property Location and Similar Properties
- MLS#: TB8315532 ( Residential )
- Street Address: 913 Buckhurst Drive
- Viewed: 7
- Price: $750,000
- Price sqft: $197
- Waterfront: No
- Year Built: 2018
- Bldg sqft: 3802
- Bedrooms: 5
- Total Baths: 5
- Full Baths: 5
- Garage / Parking Spaces: 3
- Days On Market: 27
- Additional Information
- Geolocation: 28.4449 / -82.4937
- County: HERNANDO
- City: SPRING HILL
- Zipcode: 34609
- Subdivision: Villages At Avalon Ph 1
- Provided by: PINEYWOODS REALTY LLC
- Contact: Matthew Christian
- 813-225-1890
- DMCA Notice
-
DescriptionIndulge in the epitome of luxury living in this fully renovated 5 bedroom, 5 bath home with an oversized loft! Nestled on a sprawling .66 acre lot within the confines of a lovely gated community in beautiful Spring Hill, Florida. This magnificent residence showcases unparalleled craftsmanship and attention to detail, making it a true gem in the neighborhood. As you step inside, you'll be greeted by a grand foyer that sets the tone for the opulence that follows. The open and airy layout seamlessly connects the living spaces, ensuring a harmonious flow for both everyday living and entertaining. The gourmet kitchen is a chef's dream, boasting high end appliances, in wall, double oven, custom cabinetry, a center island, and elegant finishes that will inspire your culinary endeavors. With five generously sized bedrooms, each featuring its own ensuite bathroom, this home offers the utmost in comfort and privacy for your family and guests. The den provides an ideal space for a home office, library, or flex room to suit your needs. Step out into your private oasis and discover the expansive .66 acre lot, complete with lush landscaping, a sizable lanai, and plenty of room for a sparkling pool. It's the perfect setting for outdoor enjoyment and relaxation. This exceptional property is located within a gated community, providing security and tranquility, while still being conveniently close to local amenities, top rated schools, and recreational facilities. This is not just a home; it's a lifestyle upgrade that combines elegance and comfort in one stunning package. Schedule your private tour today to experience the grandeur of this exquisite 5 bedroom, 5 bath home in Spring Hill, Florida. Don't miss the opportunity to make it your own!
Payment Calculator
- Principal & Interest -
- Property Tax $
- Home Insurance $
- HOA Fees $
- Monthly -
Features
Building and Construction
- Covered Spaces: 0.00
- Exterior Features: Sliding Doors
- Flooring: Luxury Vinyl
- Living Area: 3802.00
- Roof: Shingle
Garage and Parking
- Garage Spaces: 3.00
- Open Parking Spaces: 0.00
Eco-Communities
- Water Source: Public
Utilities
- Carport Spaces: 0.00
- Cooling: Central Air
- Heating: Central
- Pets Allowed: Yes
- Sewer: Public Sewer
- Utilities: Public
Finance and Tax Information
- Home Owners Association Fee: 235.00
- Insurance Expense: 0.00
- Net Operating Income: 0.00
- Other Expense: 0.00
- Tax Year: 2023
Other Features
- Appliances: Built-In Oven, Cooktop, Dishwasher, Disposal, Refrigerator
- Association Name: Meritus Association
- Association Phone: 813-874-2218
- Country: US
- Interior Features: Ceiling Fans(s), Eat-in Kitchen, High Ceilings, Open Floorplan, Primary Bedroom Main Floor, Thermostat
- Legal Description: VILLAGES AT AVALON PHASE 1 BLK 28 LOT 3
- Levels: Two
- Area Major: 34609 - Spring Hill/Brooksville
- Occupant Type: Owner
- Parcel Number: R34-223-18-3749-0280-0030
- Zoning Code: RESI
Similar Properties
Nearby Subdivisions
5150
Anderson Snow Estates
Avalon
Avalon West
Avalon West Ph 1
Avalon West Phase 1 Lot 98
B S Sub In S 34 Rec
B - S Sub In S 3/4 Unrec
Barony Woods Ph 1
Barony Woods Ph 3
Barony Woods Phase 1
Barrington At Sterling Hill
Barrington Sterling
Barringtonsterling Hill Un 1
Barringtonsterling Hill Un 2
Brightstone
Brookview Villas
Caldera
Crown Pointe
East Linden Est Un 4
East Linden Estate
Isles Of Avalon
Not On List
Oaks (the) Unit 4
Oaks The
Padrons West Linden Estates
Park Ridge Villas
Pine Bluff
Pine Bluff Lot 10
Pine Bluff Lot 11
Pine Bluff Lot 12
Pine Bluff Lot 13
Plantation Estates
Preston Hollow
Pristine Place Ph 1
Pristine Place Ph 2
Pristine Place Ph 3
Pristine Place Ph 4
Pristine Place Ph 6
Pristine Place Phase 1
Pristine Place Phase 2
Pristine Place Phase 3
Pristine Place Phase 6
Rainbow Woods
Sand Ridge
Sand Ridge Ph 1
Sand Ridge Ph 2
Silverthorn Ph 1
Silverthorn Ph 2a
Silverthorn Ph 2b
Silverthorn Ph 3
Silverthorn Ph 4 Sterling Run
Spring Hill
Spring Hill 2nd Replat Of
Spring Hill Commons
Spring Hill Unit 1
Spring Hill Unit 10
Spring Hill Unit 11
Spring Hill Unit 12
Spring Hill Unit 13
Spring Hill Unit 14
Spring Hill Unit 15
Spring Hill Unit 16
Spring Hill Unit 18
Spring Hill Unit 18 Repl 2
Spring Hill Unit 20
Spring Hill Unit 24
Spring Hill Unit 6
Spring Hill Unit 9
Sterling Hill
Sterling Hill Ph
Sterling Hill Ph 1a
Sterling Hill Ph 1b
Sterling Hill Ph 2a
Sterling Hill Ph 2b
Sterling Hill Ph 3
Sterling Hill Ph1a
Sterling Hill Ph1b
Sterling Hill Ph2b
Sterling Hill Ph3
Sterling Hills Ph3 Un1
Sunhill
Sunset Lndg
The Oaks
Tract I Being In The South 12
Verano Ph 1
Village Van Gogh
Villages At Avalon 3b2
Villages At Avalon 3b3
Villages At Avalon Ph 1
Villages At Avalon Ph 2b East
Villages At Avalon Ph 2b West
Villages Of Avalon
Villages Of Avalon Ph 3b1
Villagesavalon Ph 3b1
Villagesavalon Ph Iv
Wellington At Seven Hills Ph 2
Wellington At Seven Hills Ph 3
Wellington At Seven Hills Ph 4
Wellington At Seven Hills Ph 7
Wellington At Seven Hills Ph 8
Wellington At Seven Hills Ph 9
Wellington At Seven Hills Ph10
Wellington At Seven Hills Ph11
Wellington At Seven Hills Ph4
Wellington At Seven Hills Ph5a
Wellington At Seven Hills Ph5c
Wellington At Seven Hills Ph5d
Wellington At Seven Hills Ph6
Wellington At Seven Hills Ph8
Wellington At Seven Hills Ph9
Whiting Estates
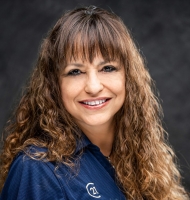
- Marie McLaughlin
- CENTURY 21 Alliance Realty
- Your Real Estate Resource
- Mobile: 727.858.7569
- sellingrealestate2@gmail.com

