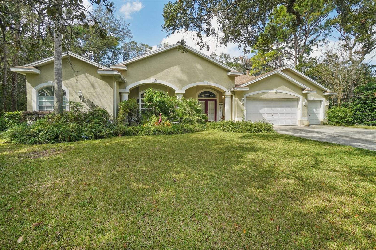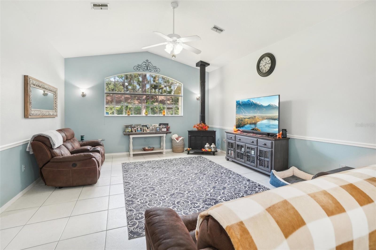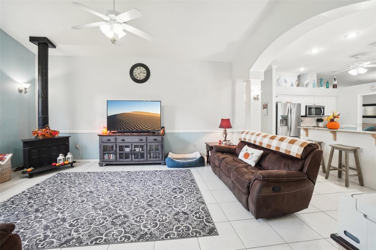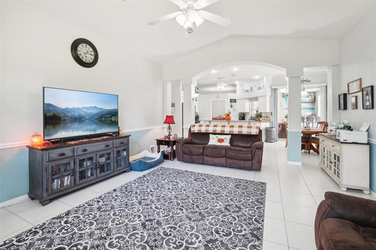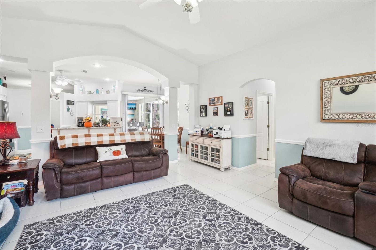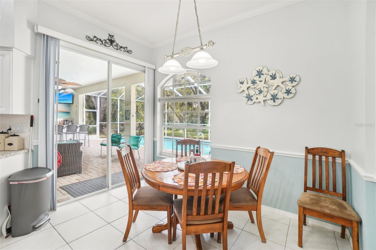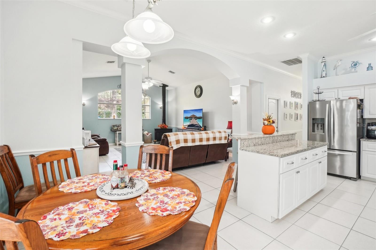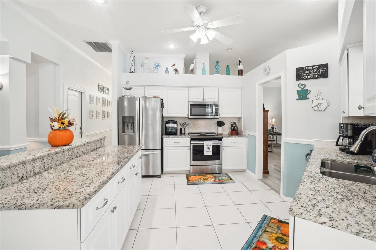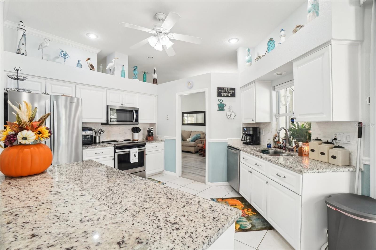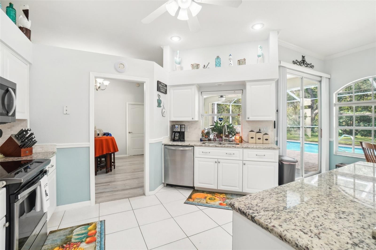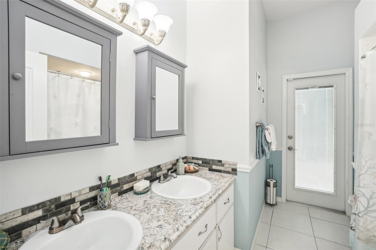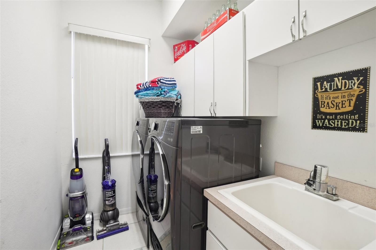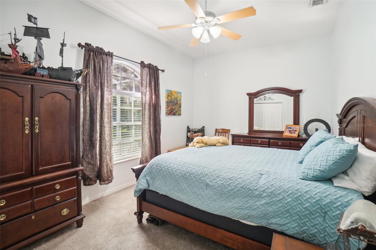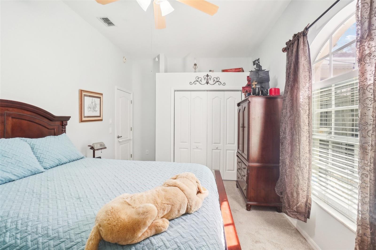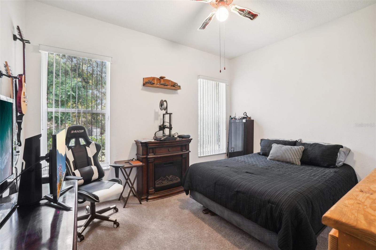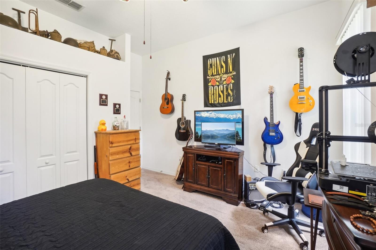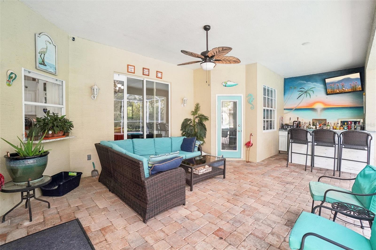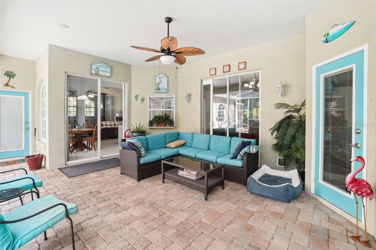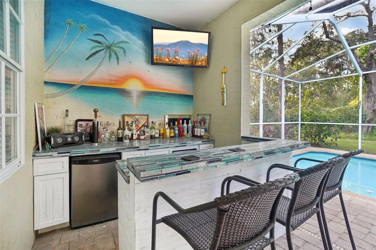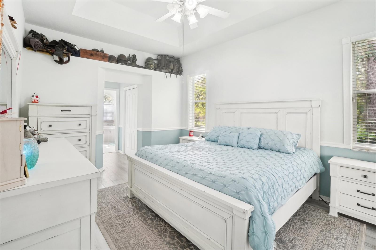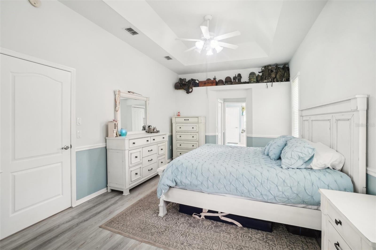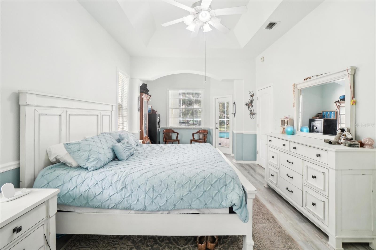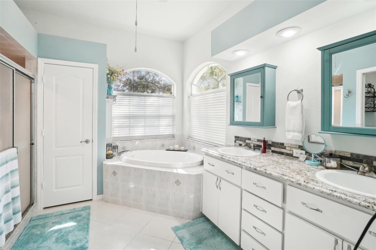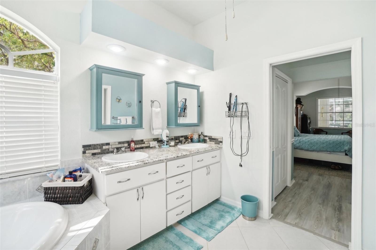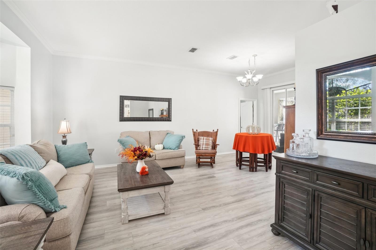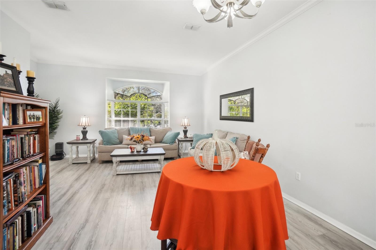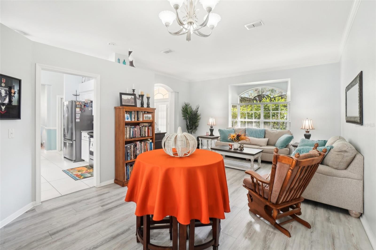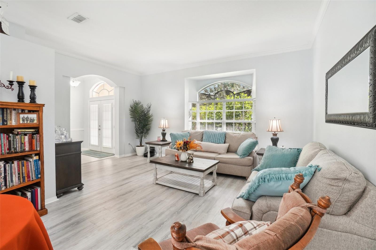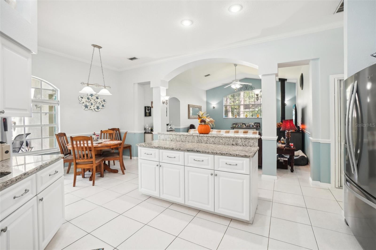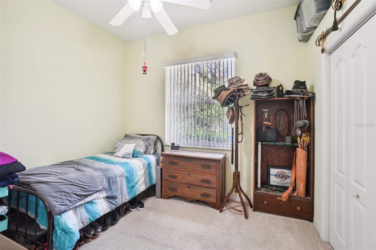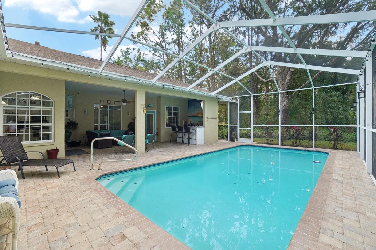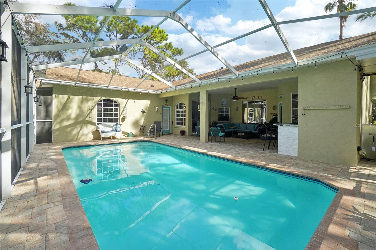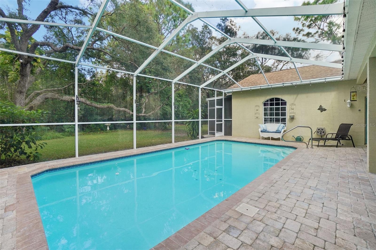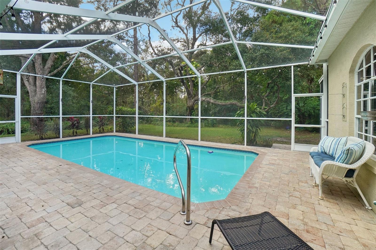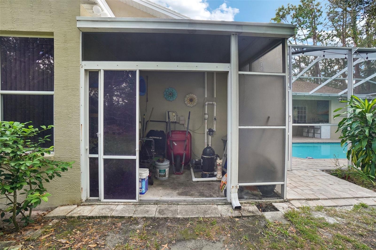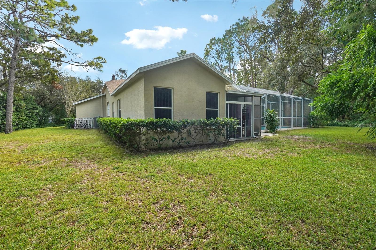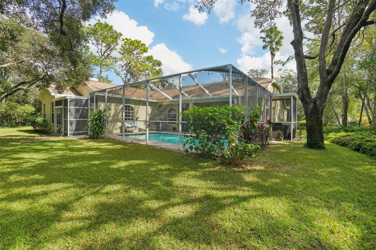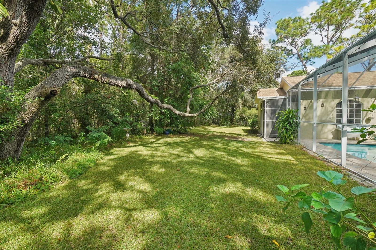13757 Powder Keg Court, HUDSON, FL 34667
Property Photos
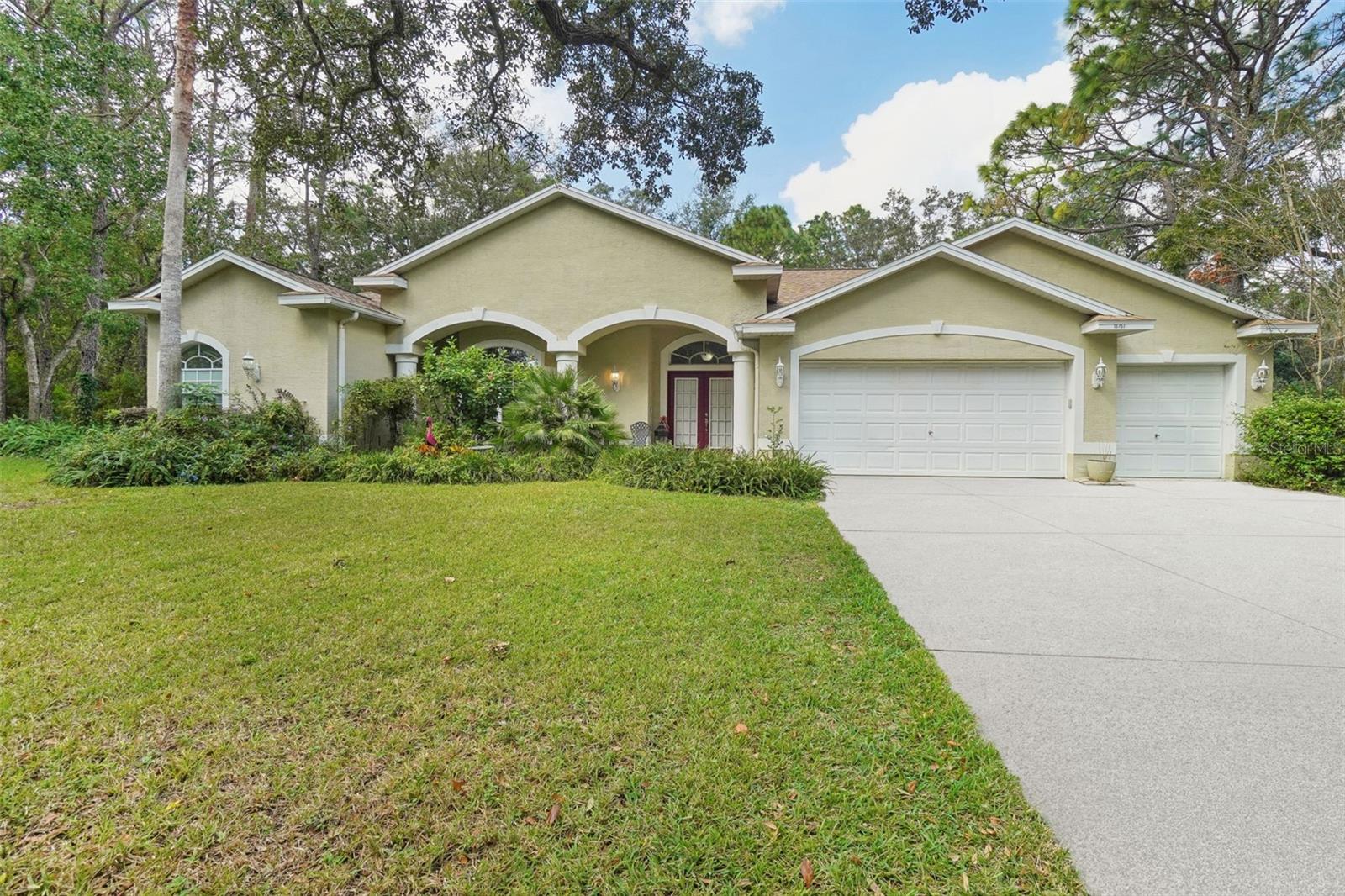
Would you like to sell your home before you purchase this one?
Priced at Only: $559,000
For more Information Call:
Address: 13757 Powder Keg Court, HUDSON, FL 34667
Property Location and Similar Properties
Reduced
- MLS#: TB8316497 ( Residential )
- Street Address: 13757 Powder Keg Court
- Viewed: 26
- Price: $559,000
- Price sqft: $155
- Waterfront: No
- Year Built: 2000
- Bldg sqft: 3611
- Bedrooms: 4
- Total Baths: 2
- Full Baths: 2
- Garage / Parking Spaces: 3
- Days On Market: 53
- Additional Information
- Geolocation: 28.4282 / -82.588
- County: PASCO
- City: HUDSON
- Zipcode: 34667
- Subdivision: Autumn Oaks
- Provided by: SIGNATURE REALTY ASSOCIATES
- Contact: Cole Dye
- 813-689-3115
- DMCA Notice
-
DescriptionTheir LOSS your GAIN! Situated on just over 3/4 acres this beautiful custom built 4/2/3 pool home will not last long. High and dry located in X flood zone this home experienced zero issues with the recent storms. Located on a cul de sac this home offers tranquility all while being surrounded by nature. Brand new roof installed 2022 with outdoor pool bar added, new carpet installed throughout. The kitchen has newer cabinets, granite counters, stainless steel appliances, custom back splash and a breakfast bar. The home has a split floor plan with 3 bedrooms together and bath with master on the opposite end. The second bath is used also as the pool bath. The master bedroom offers plenty of space with separate closets. The master bath has a double sink vanity, large jacuzzi tub with a large walk in shower. The laundry room has plenty of storage as well. Due to job relocations this gem can now be yours.
Payment Calculator
- Principal & Interest -
- Property Tax $
- Home Insurance $
- HOA Fees $
- Monthly -
Features
Building and Construction
- Builder Name: Hammerhead
- Covered Spaces: 0.00
- Exterior Features: Irrigation System, Storage
- Flooring: Carpet, Ceramic Tile, Vinyl
- Living Area: 2437.00
- Other Structures: Shed(s)
- Roof: Shingle
Garage and Parking
- Garage Spaces: 3.00
- Open Parking Spaces: 0.00
- Parking Features: Garage Door Opener
Eco-Communities
- Pool Features: Auto Cleaner, Gunite, In Ground, Screen Enclosure, Solar Heat
- Water Source: Public
Utilities
- Carport Spaces: 0.00
- Cooling: Central Air
- Heating: Central, Electric
- Pets Allowed: Yes
- Sewer: Septic Tank
- Utilities: Cable Connected, Electricity Connected, Public, Sprinkler Well, Water Connected
Amenities
- Association Amenities: Basketball Court, Playground, Tennis Court(s)
Finance and Tax Information
- Home Owners Association Fee: 379.00
- Insurance Expense: 0.00
- Net Operating Income: 0.00
- Other Expense: 0.00
- Tax Year: 2022
Other Features
- Appliances: Dishwasher, Disposal, Dryer, Electric Water Heater, Microwave, Range, Refrigerator, Washer
- Association Name: Andy Demers
- Association Phone: 727-455-0207
- Country: US
- Interior Features: Cathedral Ceiling(s), Ceiling Fans(s), Eat-in Kitchen, High Ceilings, Kitchen/Family Room Combo, Living Room/Dining Room Combo, Open Floorplan, Split Bedroom, Stone Counters, Vaulted Ceiling(s), Walk-In Closet(s), Window Treatments
- Legal Description: AUTUMN OAKS UNIT ONE PB 26 PG 30-33 LOT 17 OR 4125 PG 378 & OR 7031 PG 1331
- Levels: One
- Area Major: 34667 - Hudson/Bayonet Point/Port Richey
- Occupant Type: Owner
- Parcel Number: 17-24-03-0030-00000-0170
- Views: 26
- Zoning Code: R1
Nearby Subdivisions
Aripeka
Arlington Woods Ph 01a
Arlington Woods Ph 01b
Autumn Oaks
Barrington Woods
Barrington Woods Ph 02
Beacon Woods East Clayton Vill
Beacon Woods East Sandpiper
Beacon Woods East Villages
Beacon Woods Fairview Village
Beacon Woods Golf Club Village
Beacon Woods Greenside Village
Beacon Woods Greenwood Village
Beacon Woods Smokehouse
Beacon Woods Village
Beacon Woods Village 11b Add 2
Beacon Woods Village 6
Beacon Woods Village Golf Club
Bella Terra
Berkley Village
Berkley Woods
Bolton Heights West
Briar Oaks Village 01
Briar Oaks Village 1
Briar Oaks Village 2
Briarwoods
Cape Cay
Clayton Village Ph 01
Country Club Est Unit 1
Country Club Estates
Driftwood Isles
Fairway Oaks
Garden Terrace Acres
Golf Mediterranean Villas
Goodings Add
Gulf Coast Acres
Gulf Coast Acres Add
Gulf Coast Acres Sub
Gulf Shores
Gulf Shores 1st Add
Gulf Side Acres
Gulf Side Estates
Gulfside Terrace
Heritage Pines Village
Heritage Pines Village 02 Rep
Heritage Pines Village 04
Heritage Pines Village 05
Heritage Pines Village 06
Heritage Pines Village 10
Heritage Pines Village 12
Heritage Pines Village 13
Heritage Pines Village 14
Heritage Pines Village 19
Heritage Pines Village 20
Heritage Pines Village 21 25
Heritage Pines Village 29
Heritage Pines Village 30
Heritage Pines Village 31
Highland Estates
Highland Hills
Highland Ridge
Highlands Ph 01
Highlands Ph 2
Hudson Beach Estates
Hudson Grove Estates
Indian Oaks Hills
Iuka
Kolb Haven
Lakeside Woodlands
Leisure Beach
Long Lake Ests
Millwood Village
Not Applicable
Not In Hernando
Not On List
Pleasure Isles
Pleasure Isles 1st Add
Preserve At Sea Pines
Rainbow Oaks
Ranchette Estates
Ravenswood Village
Sea Pines
Sea Pines Sub
Sea Ranch On Gulf
Sea Ranch On The Gulf
Summer Chase
Sunset Estates
Sunset Island
Taylor Terrace
The Estates
The Estates Of Beacon Woods
The Preserve At Sea Pines
Vista Del Mar
Viva Villas
Viva Villas 1st Add
Waterway Shores
Windsor Mill
Woodbine Village In Beacon Woo
Woodward Village
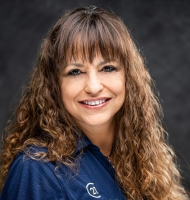
- Marie McLaughlin
- CENTURY 21 Alliance Realty
- Your Real Estate Resource
- Mobile: 727.858.7569
- sellingrealestate2@gmail.com

