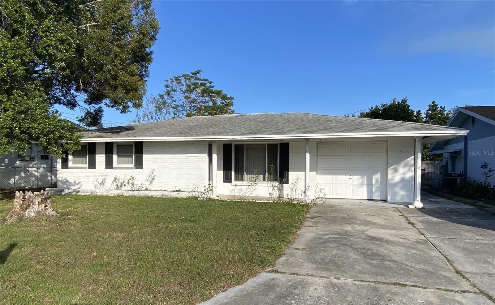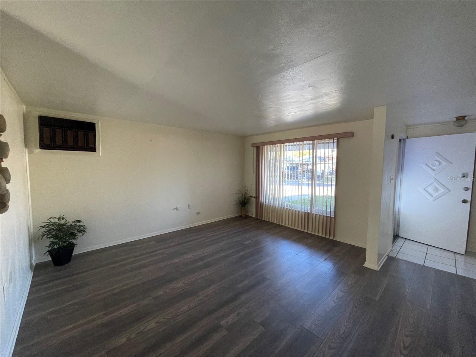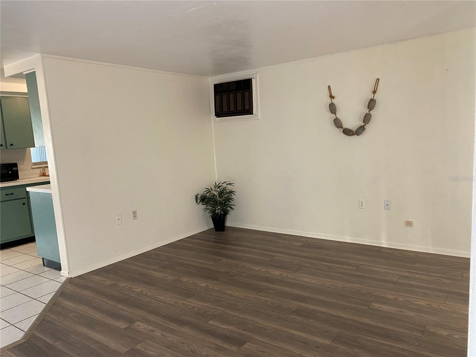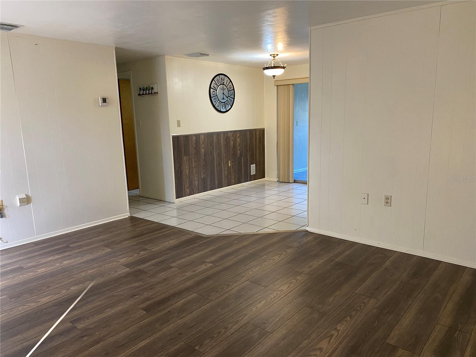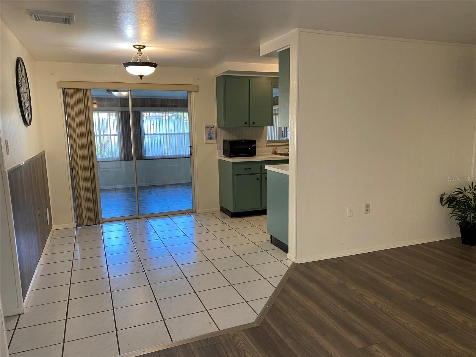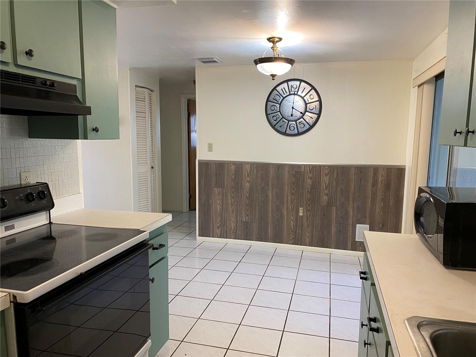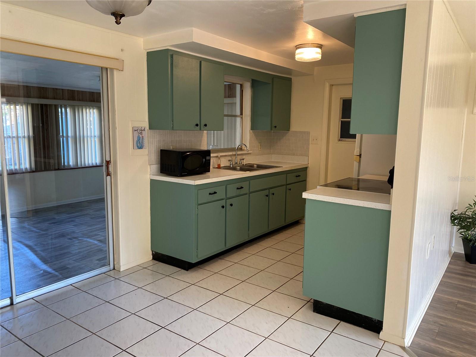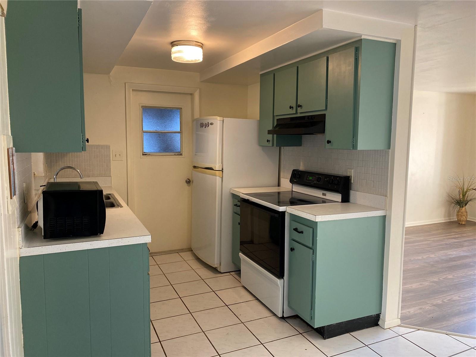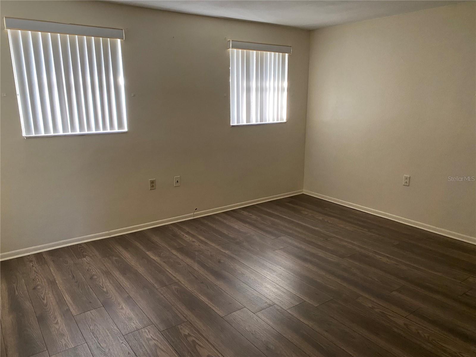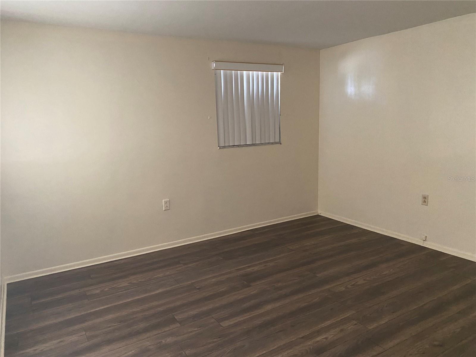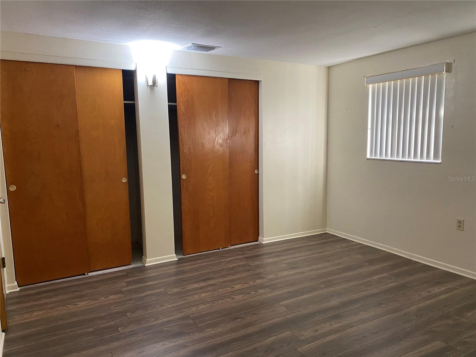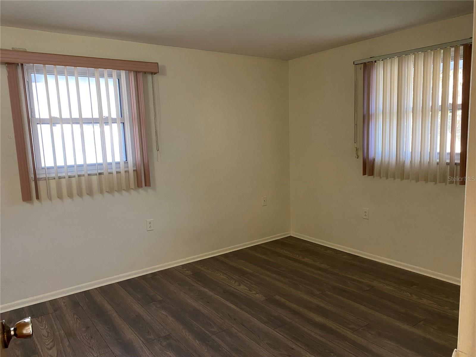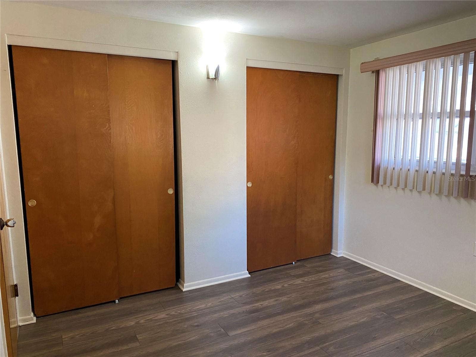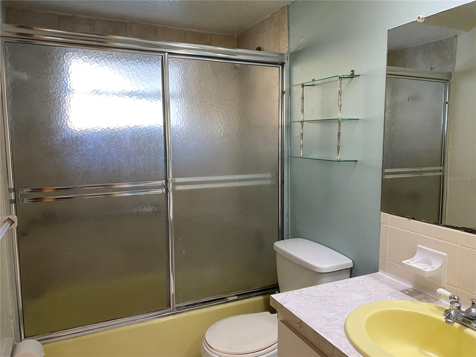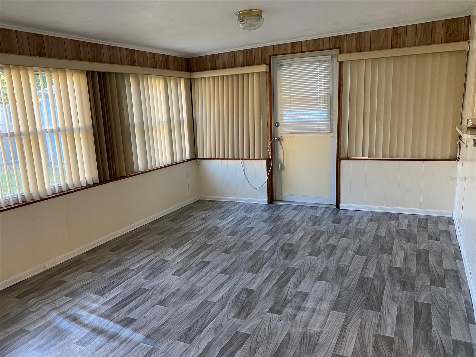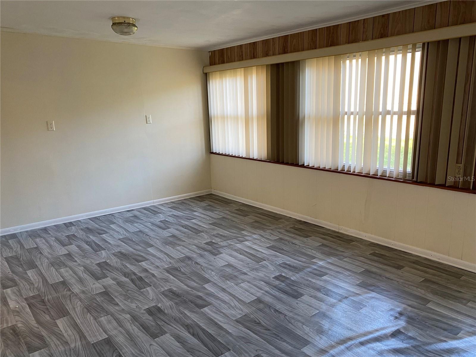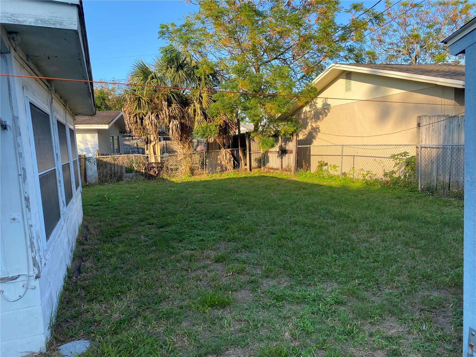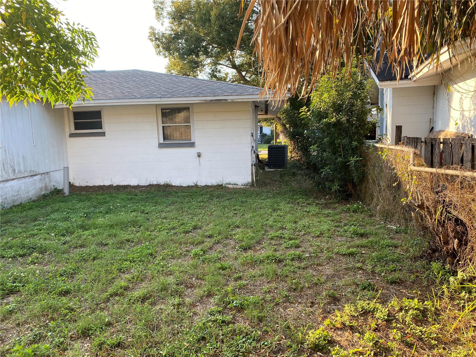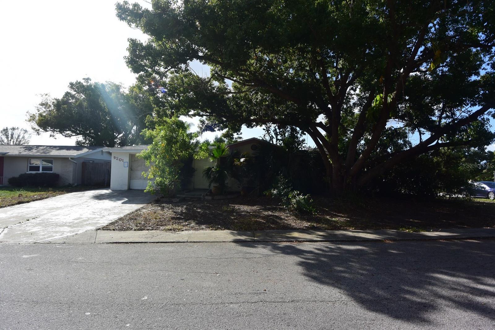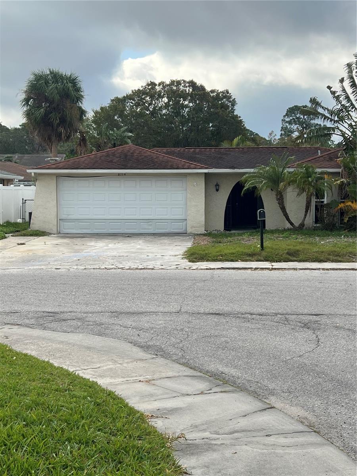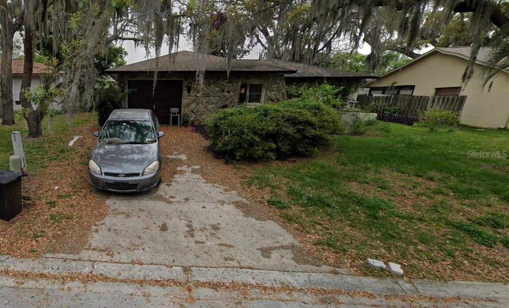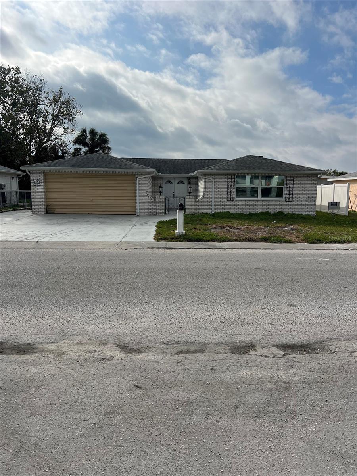10730 Premier Avenue, PORT RICHEY, FL 34668
Property Photos
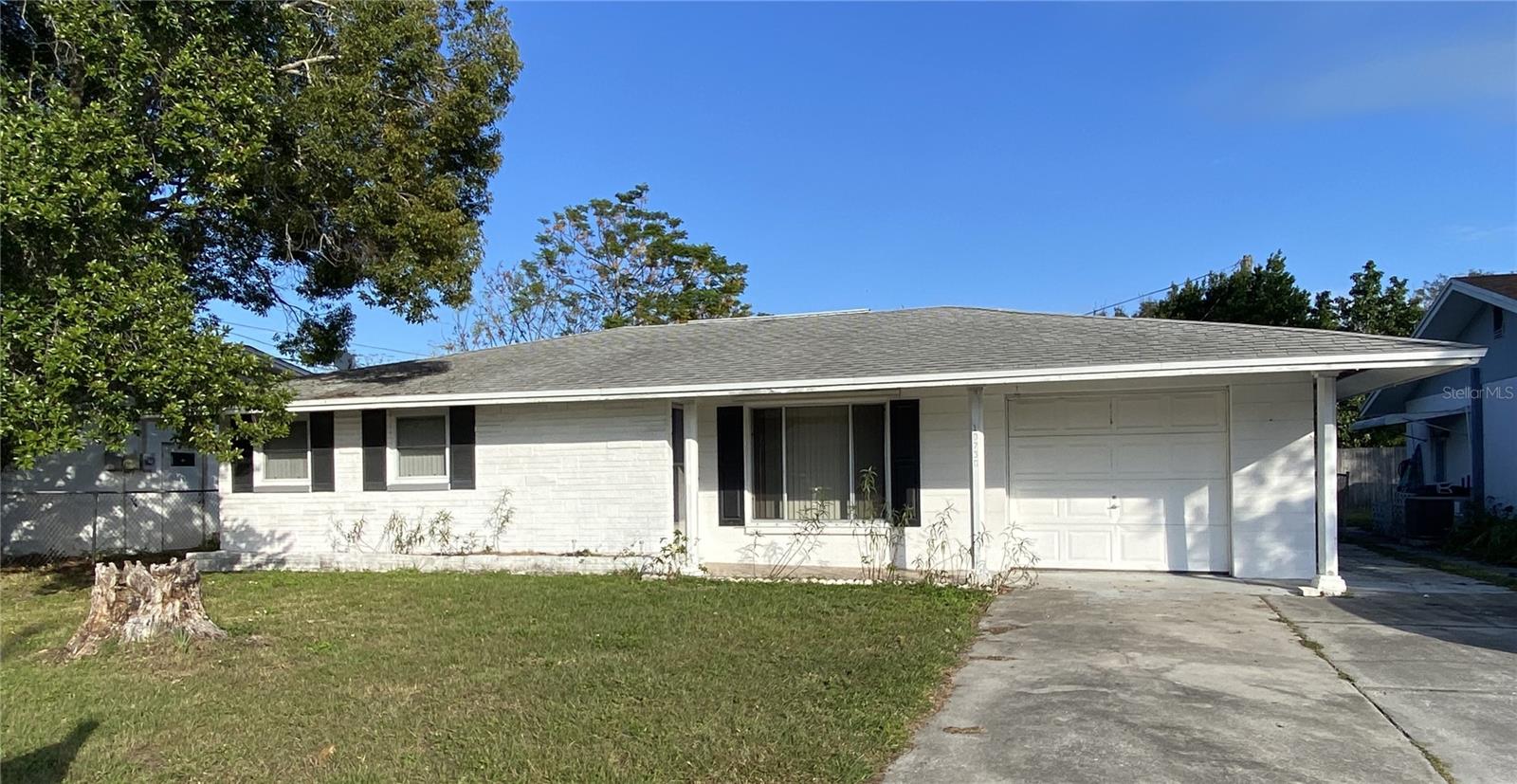
Would you like to sell your home before you purchase this one?
Priced at Only: $173,000
For more Information Call:
Address: 10730 Premier Avenue, PORT RICHEY, FL 34668
Property Location and Similar Properties
- MLS#: TB8317168 ( Residential )
- Street Address: 10730 Premier Avenue
- Viewed: 4
- Price: $173,000
- Price sqft: $115
- Waterfront: No
- Year Built: 1967
- Bldg sqft: 1504
- Bedrooms: 2
- Total Baths: 1
- Full Baths: 1
- Garage / Parking Spaces: 1
- Days On Market: 50
- Additional Information
- Geolocation: 28.3134 / -82.6973
- County: PASCO
- City: PORT RICHEY
- Zipcode: 34668
- Subdivision: Coventry
- Provided by: PINEYWOODS REALTY LLC
- Contact: Diane Earnest-Shadix
- 813-225-1890
- DMCA Notice
-
DescriptionPrice Improved! Quaint Single Family Home for Sale! Located close to shopping and US 19 this home offers 2 full size bedrooms, 1 bath and a 1 car garage! Open floor plan with spacious living area that flows into the dining area and kitchen. The enclosed sunroom offers additional living space and features a window AC unit. Enjoy the large backyard and storage shed. Make this your home today! Motivated Sellers! Investors Welcome!
Payment Calculator
- Principal & Interest -
- Property Tax $
- Home Insurance $
- HOA Fees $
- Monthly -
Features
Building and Construction
- Covered Spaces: 0.00
- Exterior Features: Private Mailbox, Storage
- Fencing: Chain Link
- Flooring: Tile, Vinyl
- Living Area: 904.00
- Roof: Shingle
Garage and Parking
- Garage Spaces: 1.00
- Open Parking Spaces: 0.00
Eco-Communities
- Water Source: Public
Utilities
- Carport Spaces: 0.00
- Cooling: Central Air
- Heating: Central
- Sewer: Septic Tank
- Utilities: Electricity Connected, Water Connected
Finance and Tax Information
- Home Owners Association Fee: 0.00
- Insurance Expense: 0.00
- Net Operating Income: 0.00
- Other Expense: 0.00
- Tax Year: 2023
Other Features
- Appliances: Dryer, Microwave, Range, Range Hood, Refrigerator, Washer
- Country: US
- Interior Features: Living Room/Dining Room Combo
- Legal Description: COVENTRY UNIT 1 PB 9 PG 23 LOT 57 OR 9732 PG 0545
- Levels: One
- Area Major: 34668 - Port Richey
- Occupant Type: Vacant
- Parcel Number: 16-25-15-017.0-000.00-057.0
- Zoning Code: R4
Similar Properties
Nearby Subdivisions
Bayou Vista Sub
Bear Creek
Bear Creek Sub
Brown Acres
C F Yorks Replat Of H R Nicks
Coventry
Driftwood Village
Driftwood Village 1st Add
Driftwood Village First Add
Embassy Hills
Embassybhills
Forest Lake Estates
Golden Acres
Gulf Highlands
Gulfview Villas Condo
Harbor Isles
Heritage Village
Holiday Hill
Holiday Hill Estates
Holiday Hills
Jasmine Lakes
Jasmine Lakes Sub
Jasmine Trails
Marthas Vineyard
Nicks York Rep
Not In Hernando
Not On List
Orchid Lake Village
Orchid Lake Village East
Palm Terrace Estates
Palm Terrace Gardens
Pine Tree Acres
Radcliffe Estates
Regency Park
Richey Cove 1st Addition
Ridge Crest Gardens
San Clemente East
San Clemente Village
Temple Terrace
The Lakes
Timber Oaks
Timber Oaks San Clemente Villa
Trailer Haven
West Port Sub
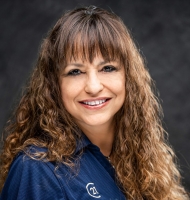
- Marie McLaughlin
- CENTURY 21 Alliance Realty
- Your Real Estate Resource
- Mobile: 727.858.7569
- sellingrealestate2@gmail.com

