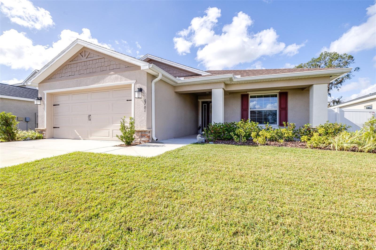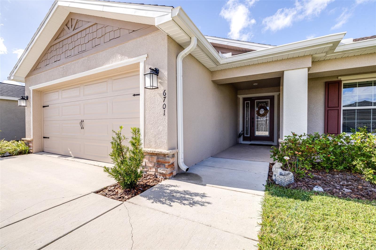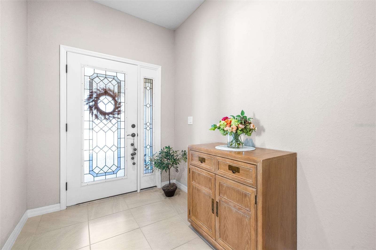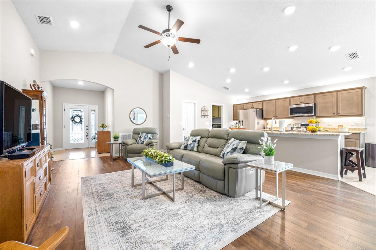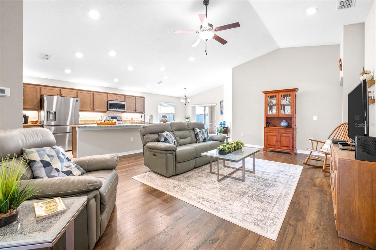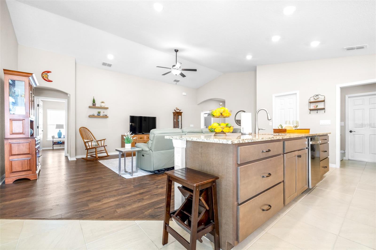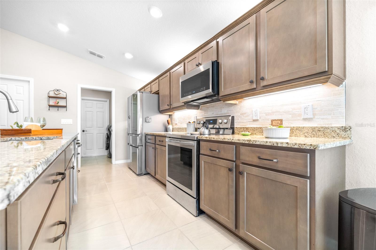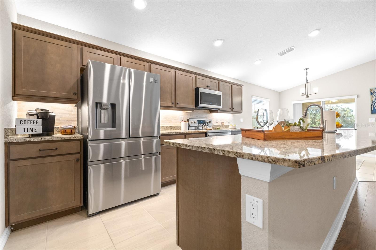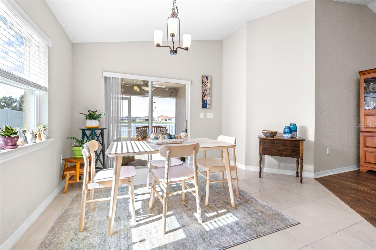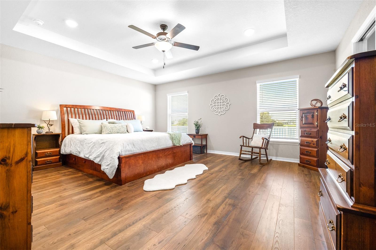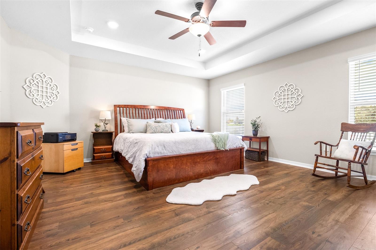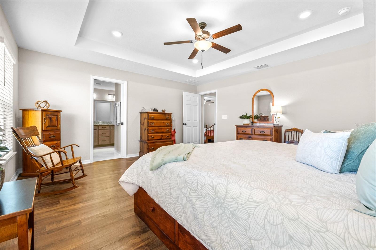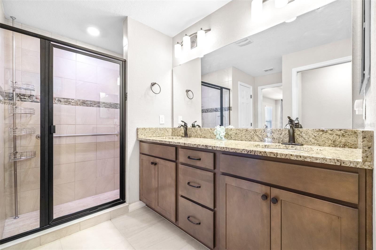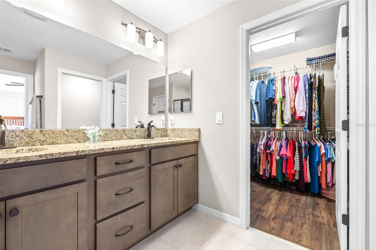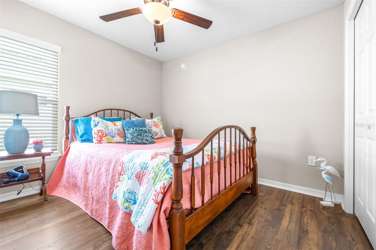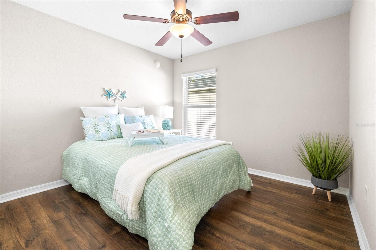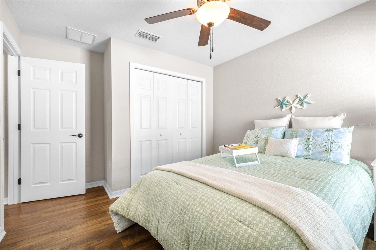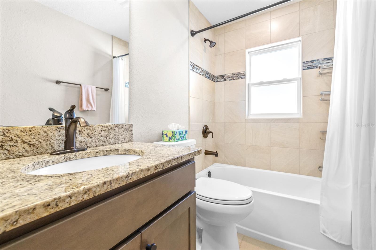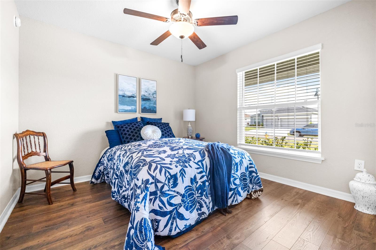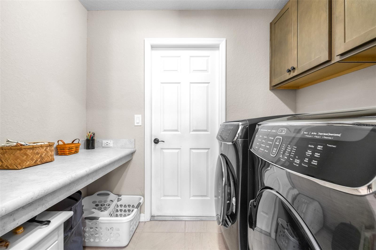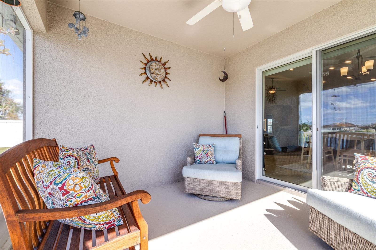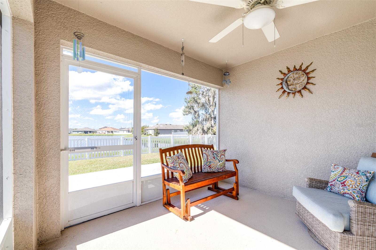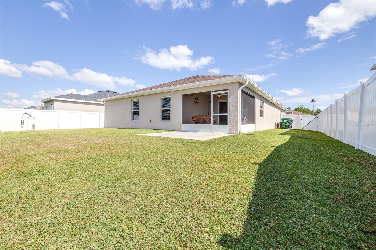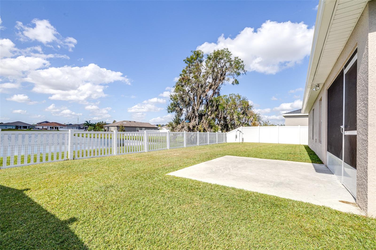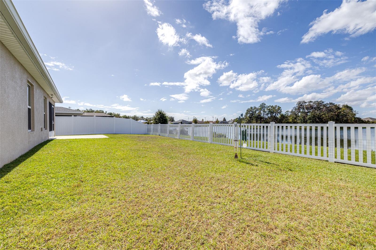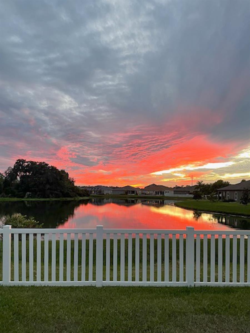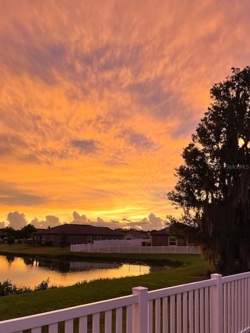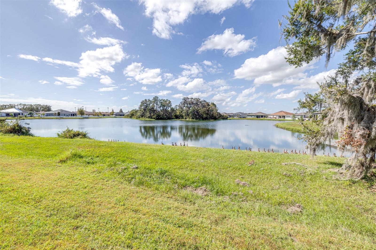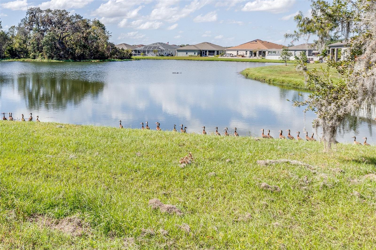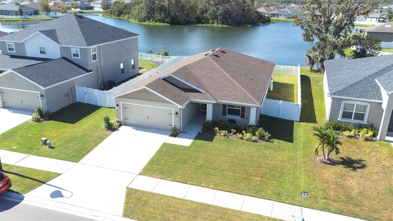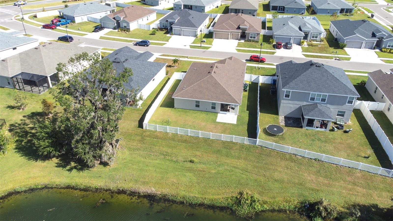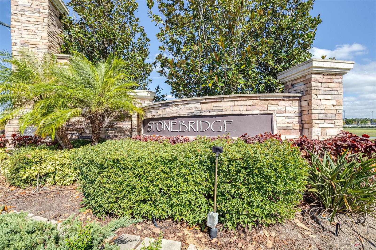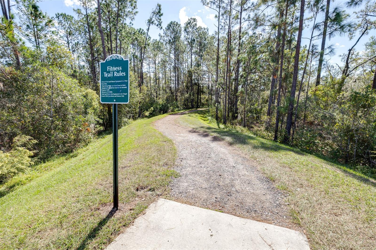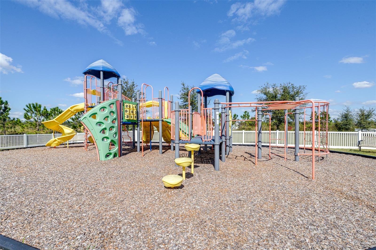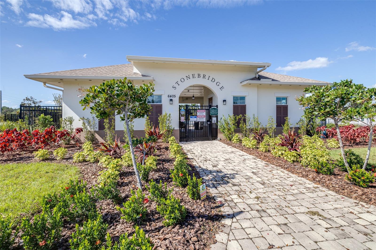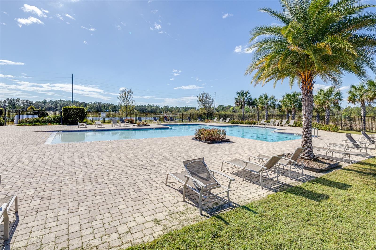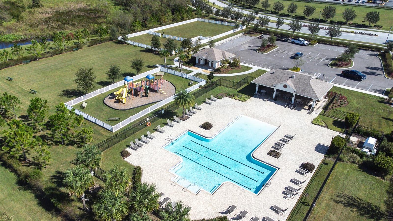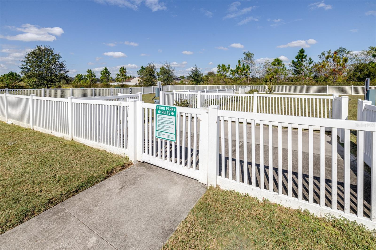6701 Abbywood Lane, ZEPHYRHILLS, FL 33541
Property Photos
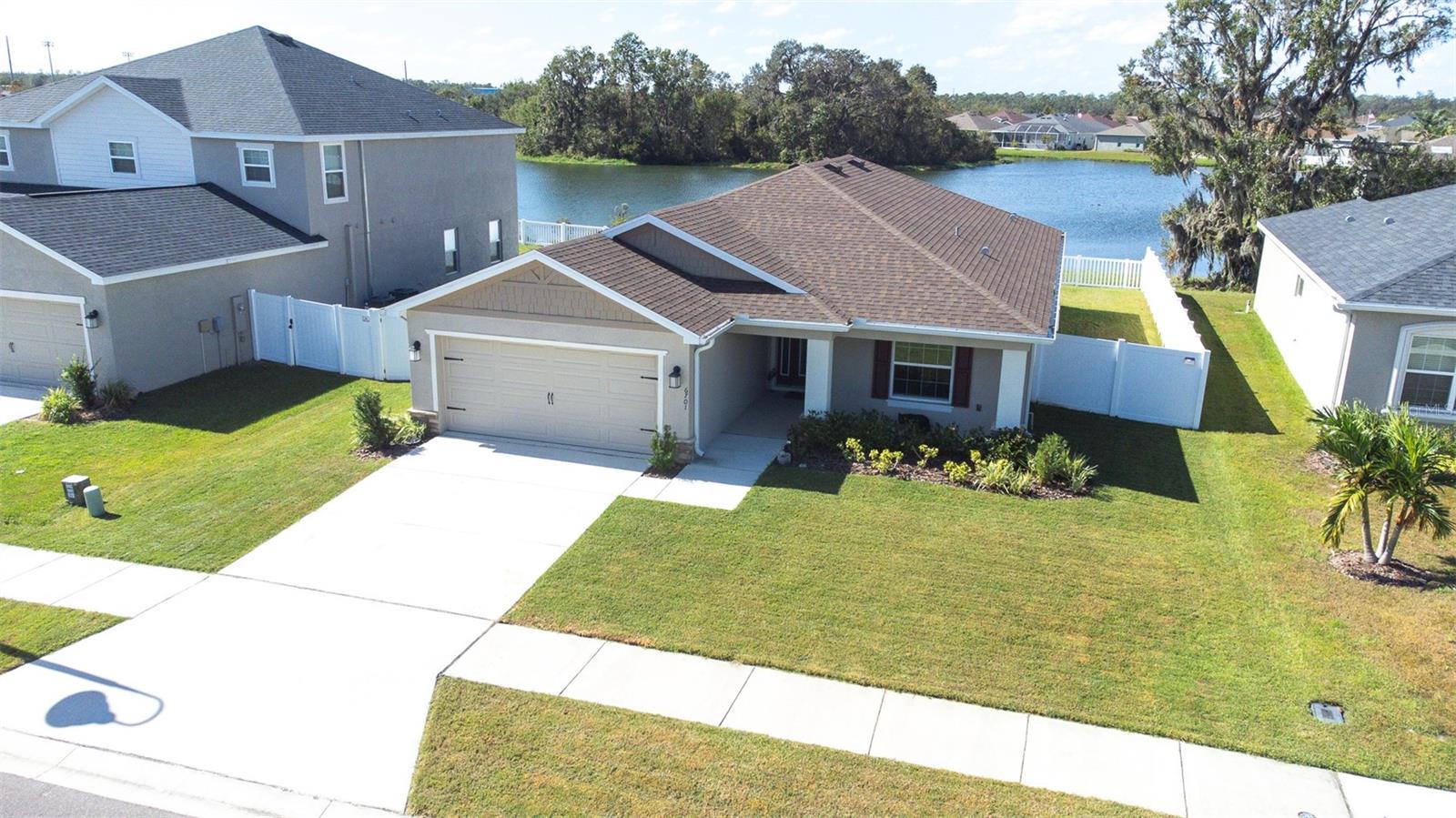
Would you like to sell your home before you purchase this one?
Priced at Only: $378,500
For more Information Call:
Address: 6701 Abbywood Lane, ZEPHYRHILLS, FL 33541
Property Location and Similar Properties
- MLS#: TB8318563 ( Residential )
- Street Address: 6701 Abbywood Lane
- Viewed: 3
- Price: $378,500
- Price sqft: $146
- Waterfront: No
- Year Built: 2021
- Bldg sqft: 2588
- Bedrooms: 4
- Total Baths: 2
- Full Baths: 2
- Garage / Parking Spaces: 2
- Days On Market: 15
- Additional Information
- Geolocation: 28.2546 / -82.2357
- County: PASCO
- City: ZEPHYRHILLS
- Zipcode: 33541
- Subdivision: Chapel Crk Vlgs 3 6
- Elementary School: New River Elementary
- Middle School: Raymond B Stewart Middle PO
- High School: Zephryhills High School PO
- Provided by: AGILE GROUP REALTY
- Contact: Christine Cassidy
- 813-569-6294
- DMCA Notice
-
DescriptionWow! What a view and what a sunset! Located in Stonebridge at Chapel Creek, this nearly new home built in 2021 is a beautifully maintained four bedroom, two bath oasis with a fully fenced backyard overlooking a gorgeous large pond. This home is packed with upgrades, including whole home gutters, an extended garage for larger vehicles/storage, pull out custom drawers throughout the kitchen, under counter lighting, pull down attic stairs, a sink in the garage, and upgraded wood composite flooring throughout NO CARPET! Once you enter the foyer, you'll see two bedrooms or a future office on the right, sharing a full size bathroom. Moving forward, you'll enter the large great room with ceilings soaring 12 feet and opening into the generous kitchen and dining area overlooking the main living space. The kitchen has an extra large island with seating for at least six people, granite countertops, 36 inch kitchen cabinets, and a walk in pantry. Nestled between the kitchen and the garage is a laundry room that can double as a mud room, complete with a washer/dryer and a large area for folding and storage. The dedicated dining space for family dinners leads out the adjacent sliding doors overlooking your screened in patio and the tranquil oversized pond. The backyard is fully fenced with an extended concrete pad for your outdoor dining or leisure. Finishing off the back of the home is a large primary bedroom with an ensuite bathroom. The primary bath has a private water closet, dual sinks, an oversized shower, and an adjacent walk in closet. This community offers a pool, cabana, dog park, playground, and walking trails complete with fitness stations all for a low HOA fee of less than $10/mo. You can even go bass fishing from the shore of the pond! All this is less than 15 minutes from I 75 and Wiregrass Mall and less than 20 minutes from the Grove/Krate Park at Wesley Chapel and the Tampa Premium Outlets. Come see this home and see if it is perfect for you.
Payment Calculator
- Principal & Interest -
- Property Tax $
- Home Insurance $
- HOA Fees $
- Monthly -
Features
Building and Construction
- Builder Model: Raychel
- Builder Name: Highland Homes
- Covered Spaces: 0.00
- Exterior Features: Irrigation System, Rain Gutters, Sidewalk, Sliding Doors, Sprinkler Metered
- Fencing: Fenced, Vinyl
- Flooring: Ceramic Tile, Laminate
- Living Area: 1819.00
- Roof: Shingle
Land Information
- Lot Features: Landscaped, Level, Sidewalk, Paved
School Information
- High School: Zephryhills High School-PO
- Middle School: Raymond B Stewart Middle-PO
- School Elementary: New River Elementary
Garage and Parking
- Garage Spaces: 2.00
- Open Parking Spaces: 0.00
- Parking Features: Driveway, Garage Door Opener, Other, Oversized
Eco-Communities
- Water Source: Public
Utilities
- Carport Spaces: 0.00
- Cooling: Central Air
- Heating: Central
- Pets Allowed: Cats OK, Dogs OK
- Sewer: Public Sewer
- Utilities: Cable Connected, Electricity Connected, Fire Hydrant, Phone Available, Public, Sewer Connected, Sprinkler Recycled, Street Lights, Underground Utilities, Water Connected
Amenities
- Association Amenities: Maintenance, Other, Pool, Trail(s)
Finance and Tax Information
- Home Owners Association Fee Includes: Common Area Taxes, Pool, Maintenance Grounds, Recreational Facilities
- Home Owners Association Fee: 115.00
- Insurance Expense: 0.00
- Net Operating Income: 0.00
- Other Expense: 0.00
- Tax Year: 2024
Other Features
- Appliances: Dishwasher, Disposal, Dryer, Electric Water Heater, Microwave, Range, Range Hood, Refrigerator, Washer, Water Softener
- Association Name: Jennifer Goodfield
- Association Phone: 863-940-2863
- Country: US
- Furnished: Unfurnished
- Interior Features: Cathedral Ceiling(s), Ceiling Fans(s), Eat-in Kitchen, High Ceilings, In Wall Pest System, Kitchen/Family Room Combo, Open Floorplan, Stone Counters, Thermostat, Vaulted Ceiling(s), Walk-In Closet(s)
- Legal Description: CHAPEL CREEK VILLAGES 3 AND 6 PB 82 PG 065 BLOCK 7 LOT 5
- Levels: One
- Area Major: 33541 - Zephyrhills
- Occupant Type: Owner
- Parcel Number: 05-26-21-0130-00700-0050
- Possession: Close of Escrow
- Style: Florida
- View: Water
- Zoning Code: MPUD
Nearby Subdivisions
Abbott Square Ph 1a
Abbott Square Ph 1b
Arrowhead Place
Chalfont Heights
Chapel Crk A E Ux Ph 01a
Chapel Crk Vlgs 3 6
Chapel Crk Vlgs 7 8 Ph 13
Emerald Acres
Englewood Ph 01
Epping Forest
Fort King Acres
Greens At Hidden Creek
Harvest Ridge
Hidden Crk Ph 1 2
Lake Dorothea Grove
Lanier Acres
Riverwood Estates
Silverado Ph Ia
Silverado Ranch Sub
Stonebridge At Chapel Creek
Two Rivers
Zephyr Rdg Ph 1a
Zephyr Rdg Ph Ii
Zephyr Ridge
Zephyrhills Colony
Zephyrhills Colony Co
Zephyrhills Colony Company
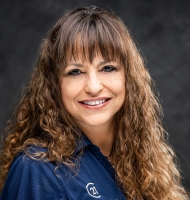
- Marie McLaughlin
- CENTURY 21 Alliance Realty
- Your Real Estate Resource
- Mobile: 727.858.7569
- sellingrealestate2@gmail.com

