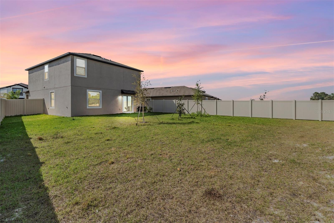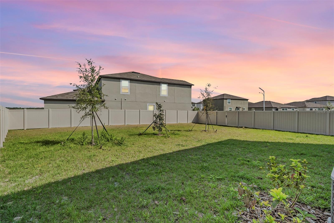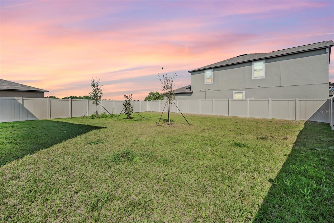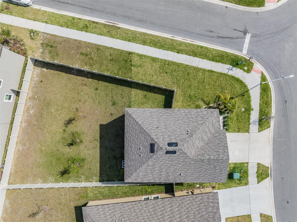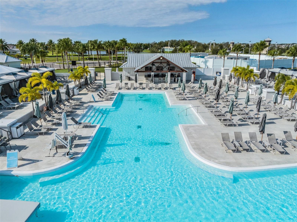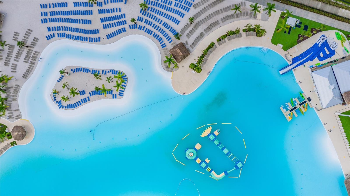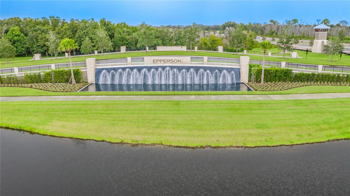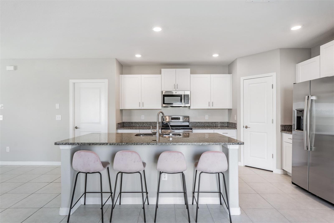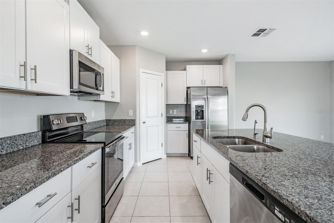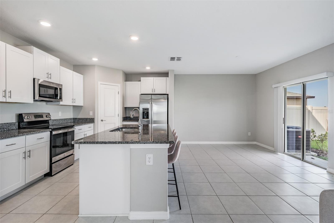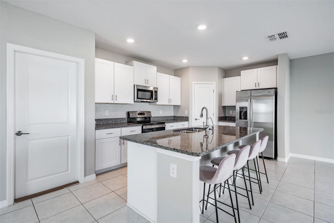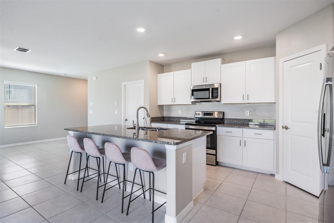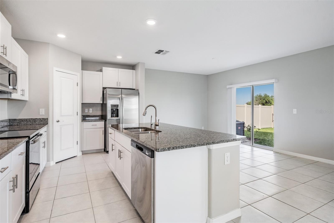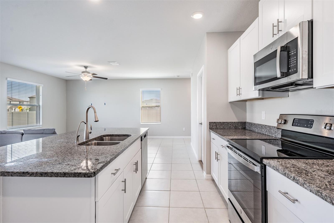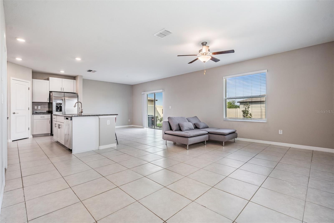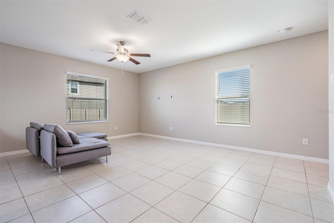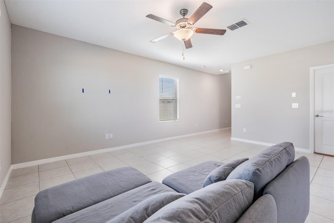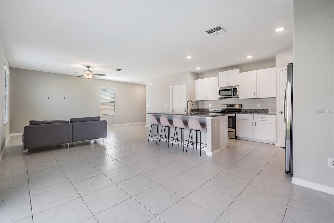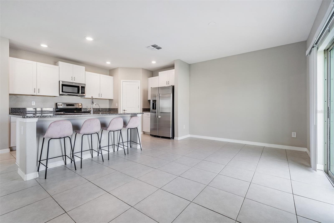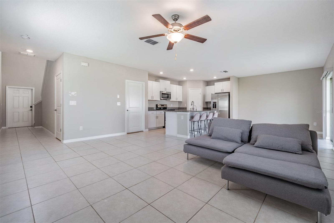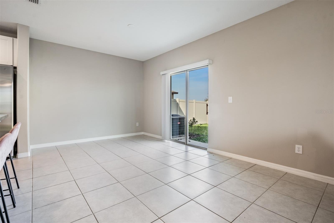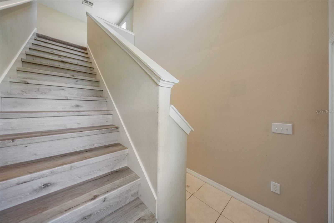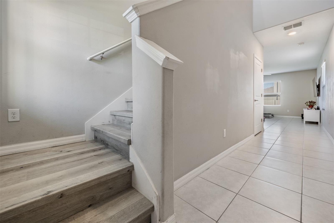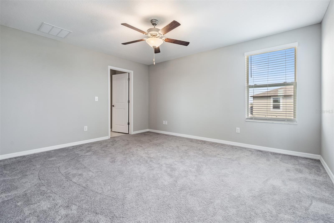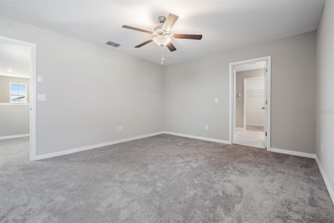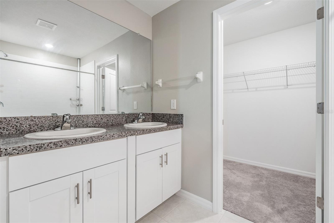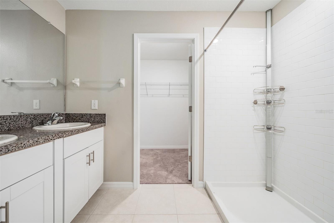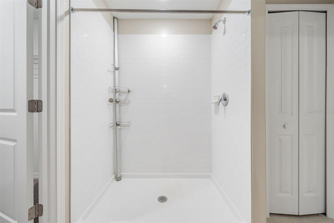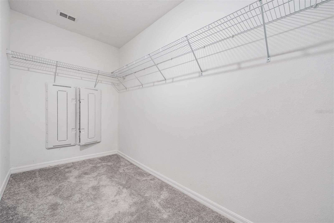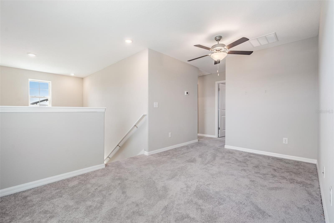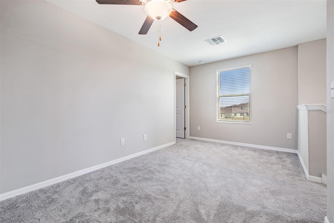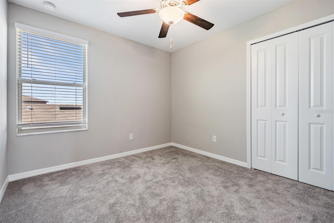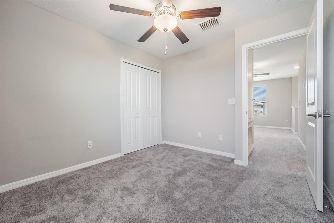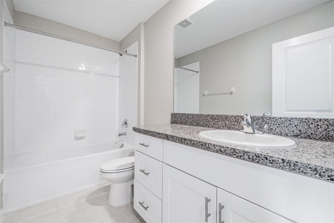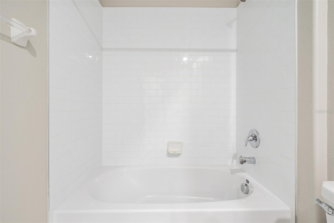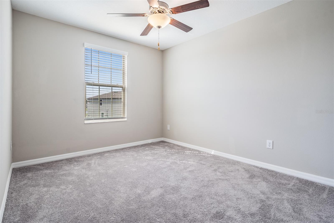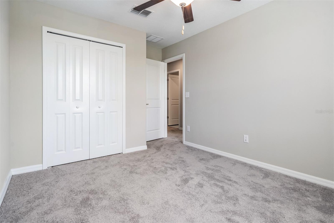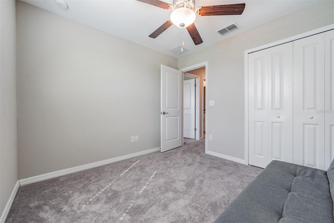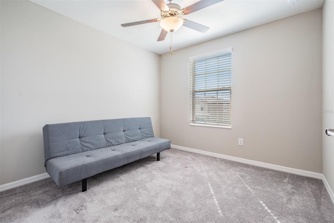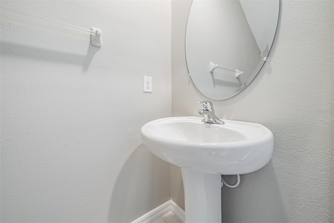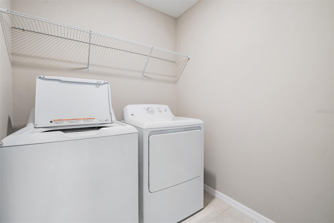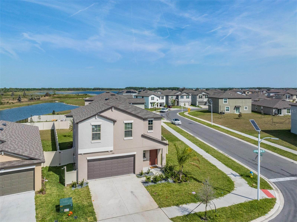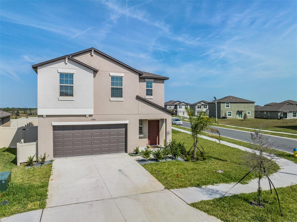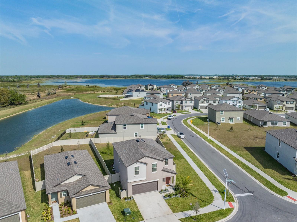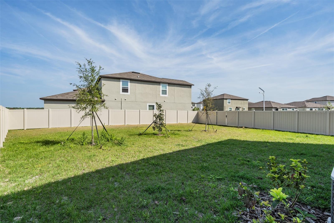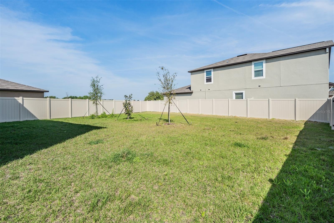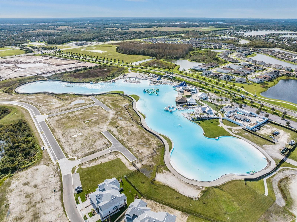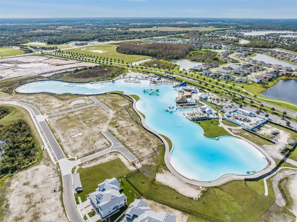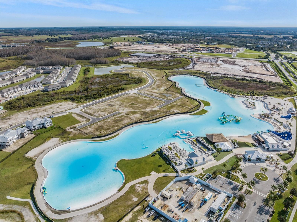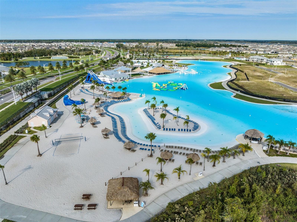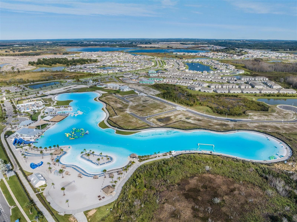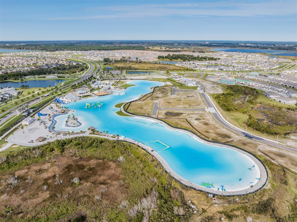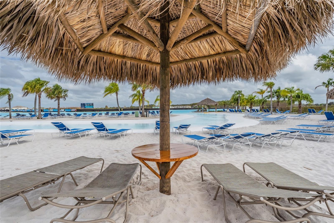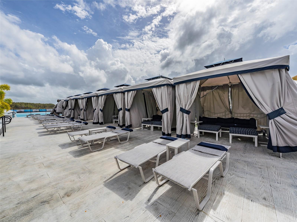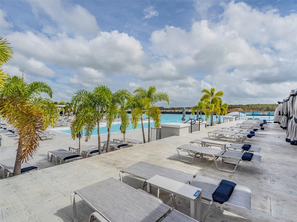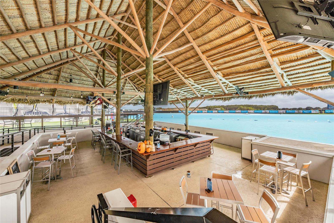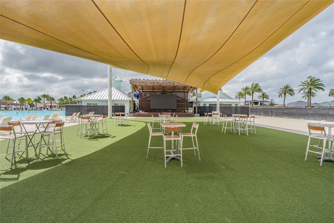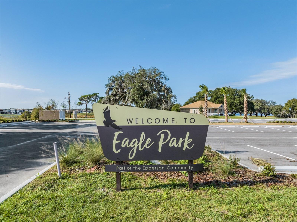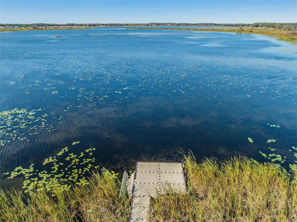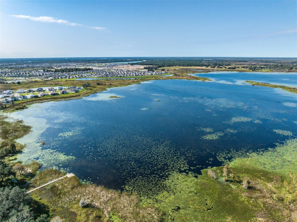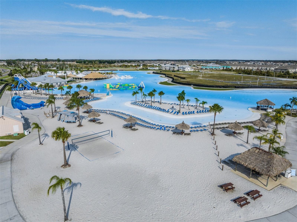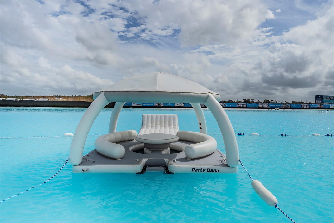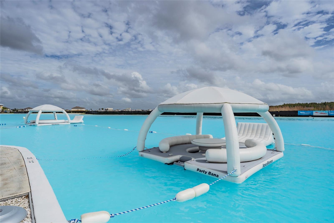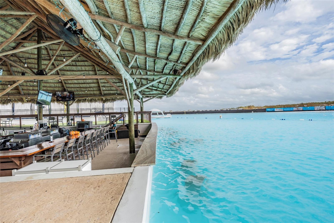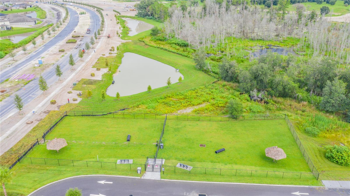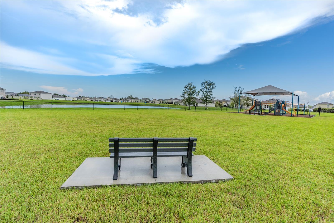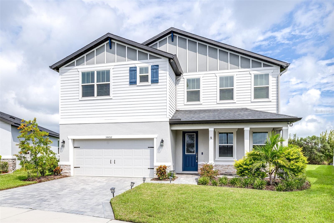31366 Barrel Wave Way, WESLEY CHAPEL, FL 33545
Property Photos
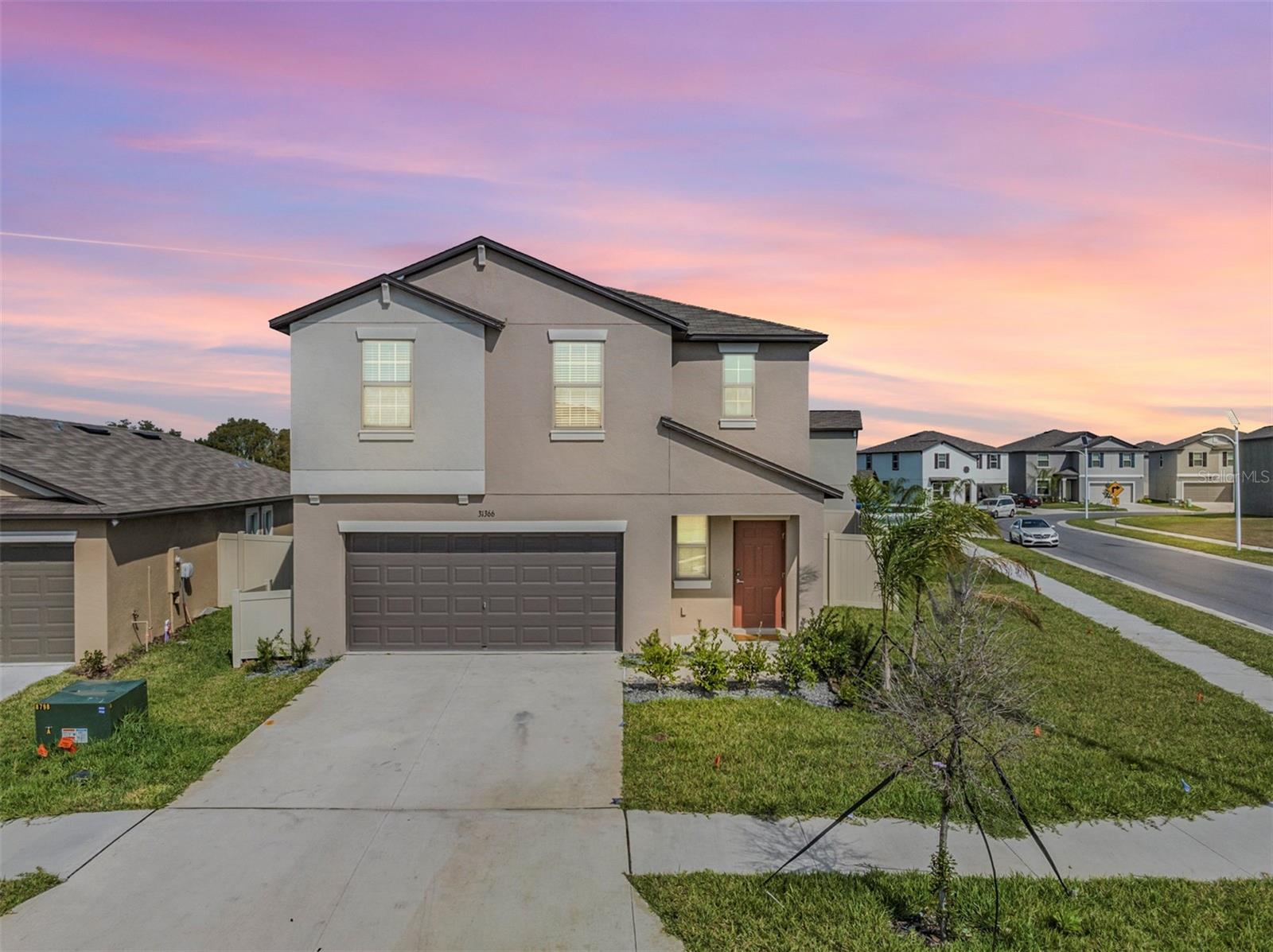
Would you like to sell your home before you purchase this one?
Priced at Only: $437,990
For more Information Call:
Address: 31366 Barrel Wave Way, WESLEY CHAPEL, FL 33545
Property Location and Similar Properties
- MLS#: TB8319502 ( Residential )
- Street Address: 31366 Barrel Wave Way
- Viewed: 1
- Price: $437,990
- Price sqft: $187
- Waterfront: No
- Year Built: 2022
- Bldg sqft: 2347
- Bedrooms: 4
- Total Baths: 3
- Full Baths: 2
- 1/2 Baths: 1
- Garage / Parking Spaces: 2
- Days On Market: 3
- Additional Information
- Geolocation: 28.2834 / -82.2944
- County: PASCO
- City: WESLEY CHAPEL
- Zipcode: 33545
- Subdivision: Epperson North Village E4
- Elementary School: Watergrass Elementary PO
- Middle School: Thomas E Weightman Middle PO
- High School: Wesley Chapel High PO
- Provided by: FRANK ALBERT REALTY
- Contact: Geri Sanchez
- 813-546-2503
- DMCA Notice
-
DescriptionHuge yard on a corner lot and fully fenced! Welcome to your dream home on barrel wave way! Nestled in the vibrant epperson ranch community, this 4 bedroom, 2. 5 bathroom stunner combines comfort, space, and an unbeatable location! With the popular atlanta floor plan by lennar homes, this corner lot treasure is perfect for making memories that last a lifetime. The main floor welcomes you with an open layout and a cozy kitchen featuring white cabinets that offer a clean, fresh look. This kitchen is perfectly designed for meal gatherings and entertaining, with easy access to the dining and living areas. Prepare to be amazed by the huge fully fenced backyard on a premium corner lot! Whether you're hosting bbqs, setting up a play area, or dreaming of a garden oasis, this yard is a blank canvas ready to bring your outdoor dreams to life. Located in the incredible epperson ranch crystal lagoon community, youll enjoy exclusive access to resort style amenities like sandy beaches, paddleboarding, water slides, and more. This golf cart friendly neighborhood offers endless fun and a welcoming community vibe. With a 2 car garage for storage and a layout that perfectly balances space and function, this home checks all the boxes. Life at the lagoon is like nothing else. Located in the epperson south (gated) lagoon community, and in close proximity to publix plaza at innovation springs (you can ride the golf car over), starbucks and chick oil a (coming soon). The epperson hoa quarterly fee is only $237 per quarter and includes cable + the fastest internet in the nation, ultra fi. The crystal lagoon membership fee is $137 per quarter. The closest elementary schools are innovation preparatory academy, kirkland k 8 charter school & wesley chapel elementary. The closest middle school is thomas weightnman middle school. The nearest high schools are kirkland academy of innovation high school and wesley chapel hs. The community features street leaf (solar streetlights), home of the first crystal lagoon, where residents have access to elam park & the dock at king lake, paddle boarding, kayaking, a wibit obstacle course, cabanas, aquabanas, sandy beaches, live music events, swim up bar and resident only events. The lagoon is like an outdoor clubhouse. The holiday/seasonal events include trivia night, family night, movies on the lawn, sounds of summer (live music series), karaoke, pumpkin patch in november, golf cart parades, cinco de mayo resident only celebration, fourth of july resident only celebration and much more. The epperson community amenities include an eagles nest part, a dog park, and golf cart paths. This home is located about 10 minutes away from krate (the new outdoor mall), 35 minutes north of downtown tampa, 45 minutes from tampa international airport, and 90 minutes from orlando and walt disney world theme parks. Make every day feel like a getaway on barrel wave wayschedule your private tour today!
Payment Calculator
- Principal & Interest -
- Property Tax $
- Home Insurance $
- HOA Fees $
- Monthly -
Features
Building and Construction
- Builder Name: LENNAR
- Covered Spaces: 0.00
- Exterior Features: Irrigation System, Lighting, Sidewalk, Sliding Doors
- Fencing: Fenced, Vinyl
- Flooring: Carpet, Tile, Vinyl
- Living Area: 1870.00
- Roof: Shingle
Property Information
- Property Condition: Completed
School Information
- High School: Wesley Chapel High-PO
- Middle School: Thomas E Weightman Middle-PO
- School Elementary: Watergrass Elementary-PO
Garage and Parking
- Garage Spaces: 2.00
- Open Parking Spaces: 0.00
Eco-Communities
- Water Source: Public
Utilities
- Carport Spaces: 0.00
- Cooling: Central Air
- Heating: Central
- Pets Allowed: Number Limit, Yes
- Sewer: Public Sewer
- Utilities: BB/HS Internet Available, Cable Available, Cable Connected, Electricity Available, Electricity Connected, Fiber Optics, Sewer Available, Sewer Connected, Street Lights, Underground Utilities, Water Available, Water Connected
Amenities
- Association Amenities: Cable TV, Park, Playground, Pool, Trail(s), Vehicle Restrictions
Finance and Tax Information
- Home Owners Association Fee Includes: Cable TV, Pool, Internet
- Home Owners Association Fee: 237.00
- Insurance Expense: 0.00
- Net Operating Income: 0.00
- Other Expense: 0.00
- Tax Year: 2023
Other Features
- Appliances: Dishwasher, Disposal, Microwave, Range, Refrigerator
- Association Name: HOA MANAGER
- Association Phone: 813-565-HOME
- Country: US
- Interior Features: Open Floorplan
- Legal Description: EPPERSON NORTH VILLAGE E-4 PB 87 PG 123 BLOCK 2 LOT 3
- Levels: Two
- Area Major: 33545 - Wesley Chapel
- Occupant Type: Tenant
- Parcel Number: 20-25-27-0140-00200-0030
- Possession: Close of Escrow
- Zoning Code: MPUD
Similar Properties
Nearby Subdivisions
Aberdeen Ph 02
Acreage
Asbury At Chapel Crossings
Avalon Park Westnorth
Avalon Park Westnorth Ph 3
Boyette Road Sub
Bridgewater
Bridgewater Ph 01 02
Bridgewater Ph 03
Bridgewater Ph 1 2
Bridgewater Phase 1 And 2
Bridgewater Phase 1 And 2 Pb 4
Brookfield Estates
Chapel Chase
Chapel Crossings
Chapel Crossings Pcls D H
Chapel Pines Ph 02 1c
Chapel Pines Ph 05
Chapel Pines Ph 1a
Chapel Pines Ph 5
Chapel Xings Prcl E
Connected City Area
Eloian Sub
Epperson
Epperson North
Epperson North Village
Epperson North Village A1 A2 A
Epperson North Village B
Epperson North Village C1
Epperson North Village C2b
Epperson North Village D1
Epperson North Village D2
Epperson North Village D3
Epperson North Village E1
Epperson North Village E2
Epperson North Village E4
Epperson Ranch
Epperson Ranch North Ph 2 3
Epperson Ranch North Ph 4 Pod
Epperson Ranch North Ph 5 Pod
Epperson Ranch North Ph 6 Pod
Epperson Ranch North Pod F Ph
Epperson Ranch Ph 51
Epperson Ranch Ph 52
Epperson Ranch Ph 61
Epperson Ranch South Gated
Epperson Ranch South Ph 1
Epperson Ranch South Ph 1b2
Epperson Ranch South Ph 1c1
Epperson Ranch South Ph 1e2
Epperson Ranch South Ph 2f2
Epperson Ranch South Ph 2h2
Epperson Ranch South Ph 3b
Epperson Ranch South Ph 3b 3
Epperson Ranch South Phase 1a2
Epperson Ranch South Phase 3a
Epperson Ranch South Phases
Glenbrook
Hamilton Park
Lakeside Estates Inc
New River Lakes
New River Lakes Ph 01
New River Lakes Ph 1 Prcl D
New River Lakes Villages B2 D
Not On The List
Oak Creek
Oak Creek Ph 01
Oak Crk Ac Ph 02
Oak Crk Ad Ph 03
Palm Cove Ph 02
Palm Cove Ph 1a
Palm Cove Ph 2
Pendleton At Chapel Crossings
Pine Ridge
Saddleridge Estates
Timberdale At Chapel Crossing
Vidas Way
Villages At Wesley Chapel
Villages At Wesley Chapel Ph 0
Watergrass
Watergrass Parcel B1 B2 B3 And
Watergrass Pcls B5 B6
Watergrass Pcls C1 C2
Watergrass Pcls D2 D3 D4
Watergrass Pcls D2d4
Watergrass Pcls F1 F3
Watergrass Prcl A
Watergrass Prcl B1
Watergrass Prcl B1b3
Watergrass Prcl B1b4
Watergrass Prcl D 1
Watergrass Prcl D1
Watergrass Prcl E2
Watergrass Prcl E3
Watergrass Prcl F2
Wesbridge Ph 1
Wesbridge Ph 2 2a
Wesbridge Ph 4
Wesley Pointe Ph 01
Westgate
Westgate At Avalon Park
Whispering Oaks Preserve Ph 1
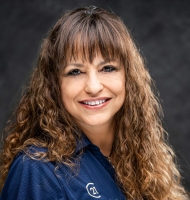
- Marie McLaughlin
- CENTURY 21 Alliance Realty
- Your Real Estate Resource
- Mobile: 727.858.7569
- sellingrealestate2@gmail.com

