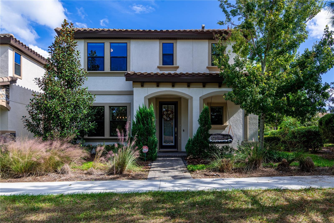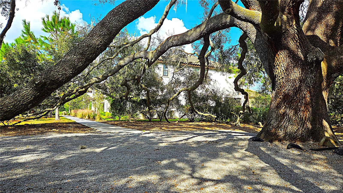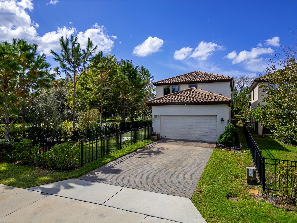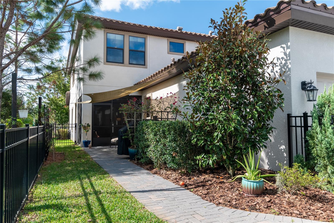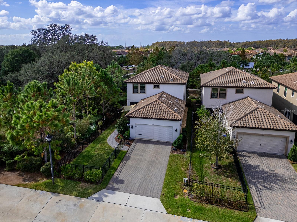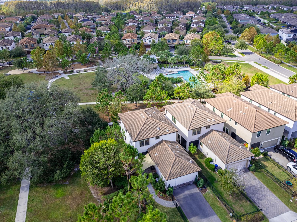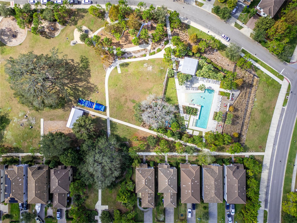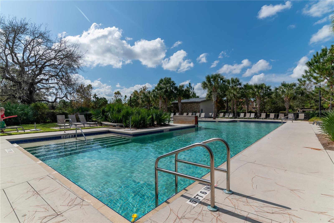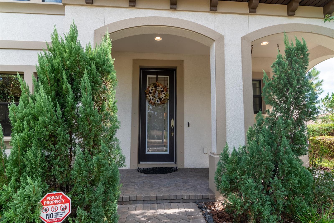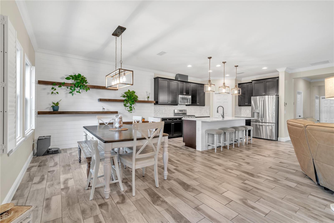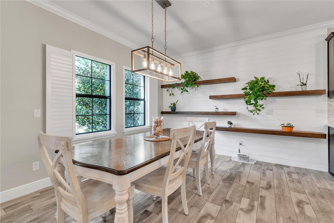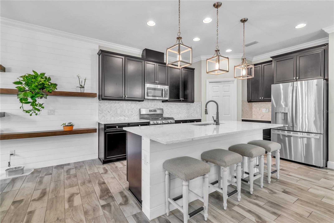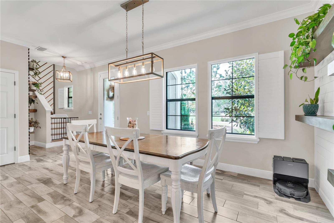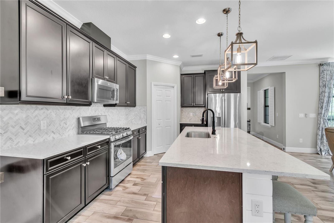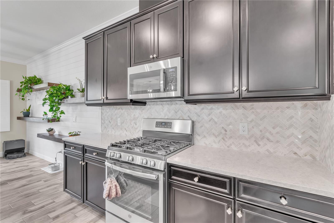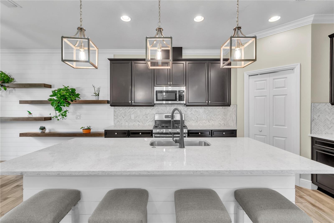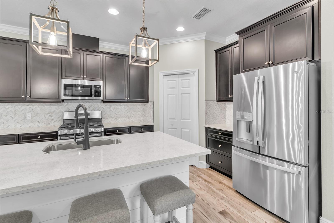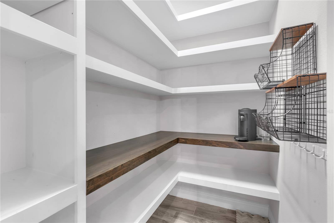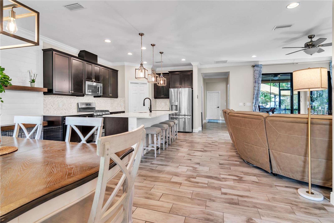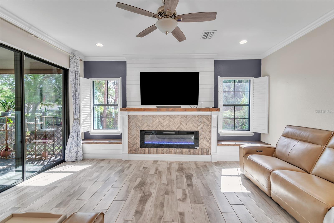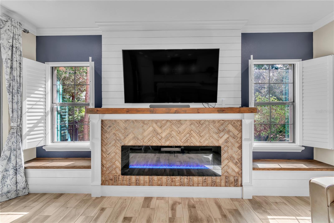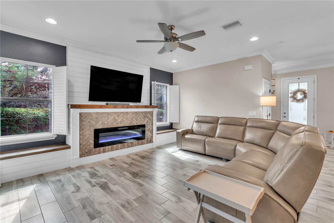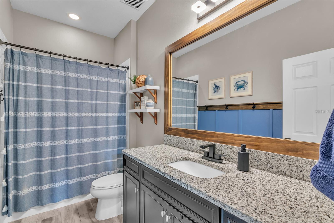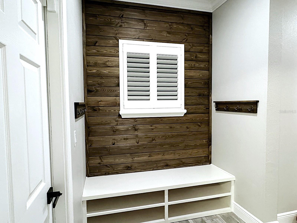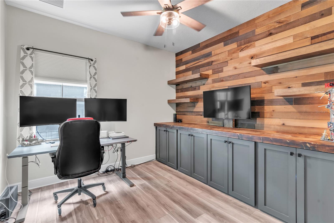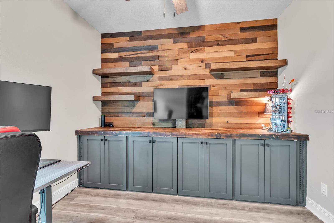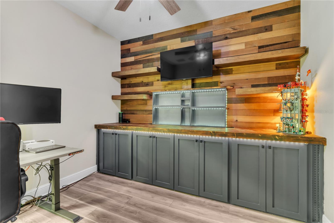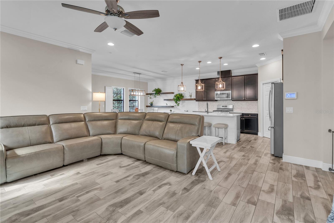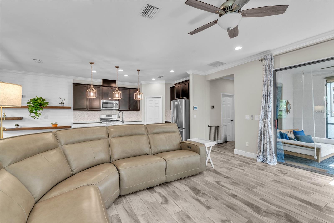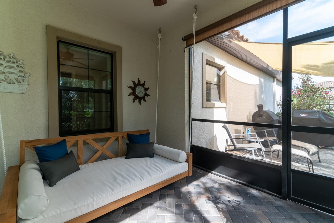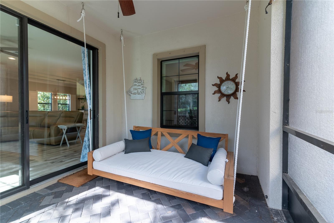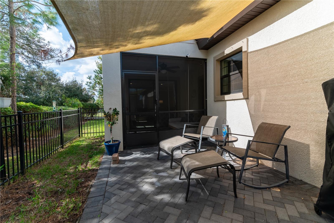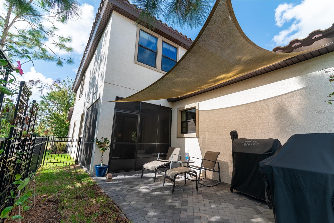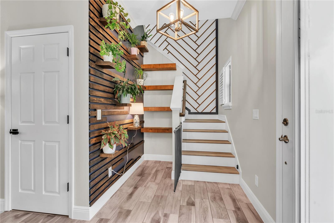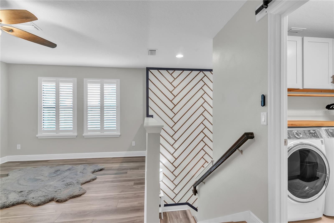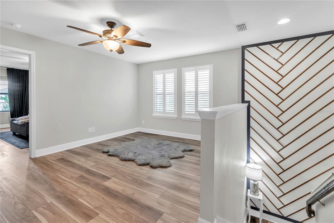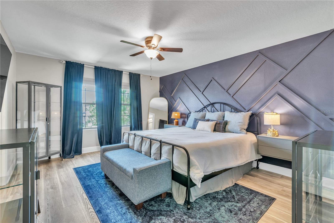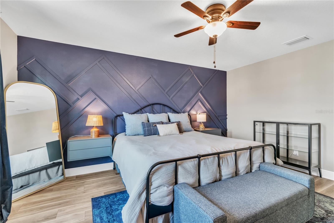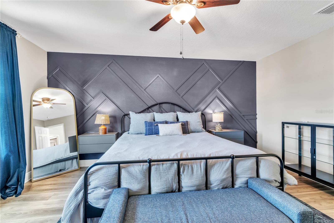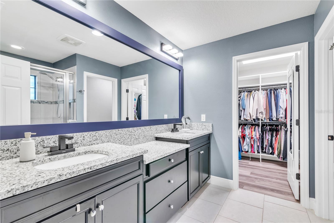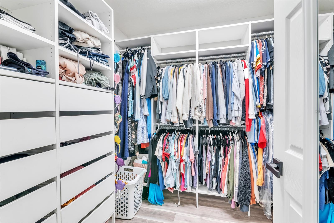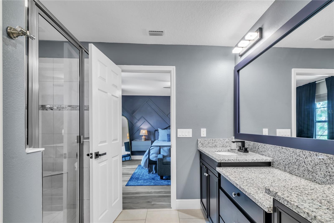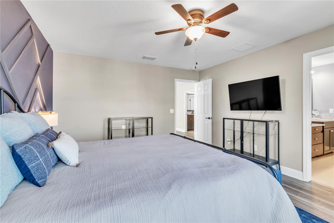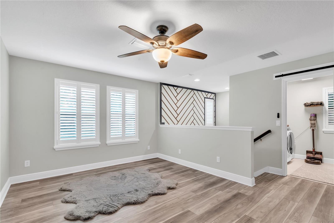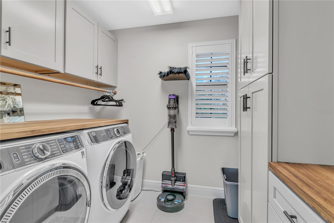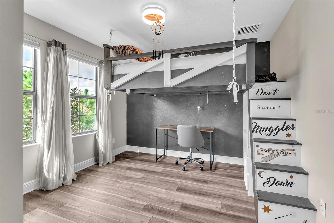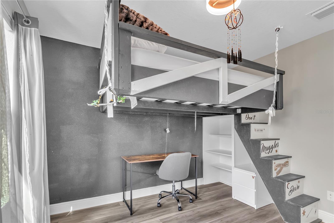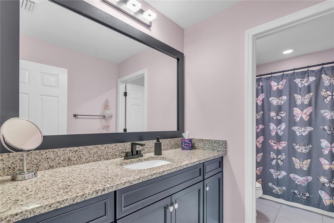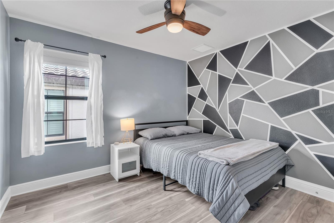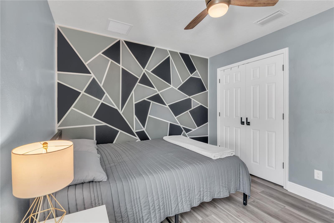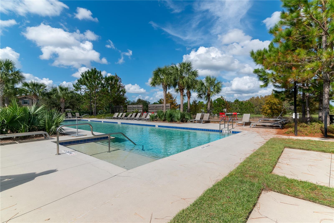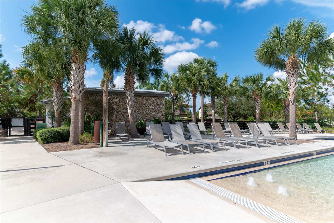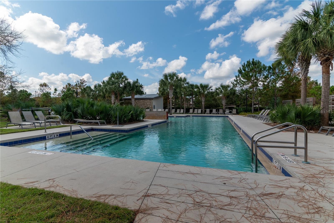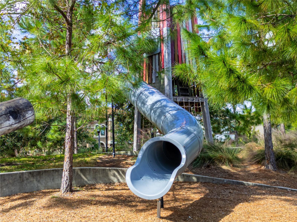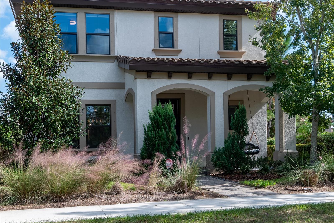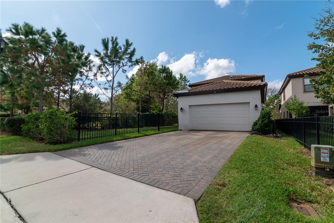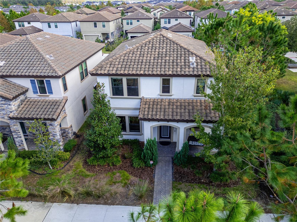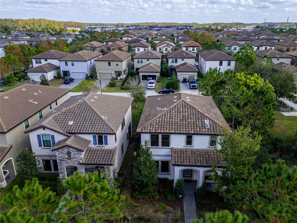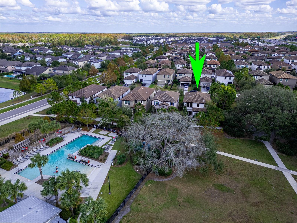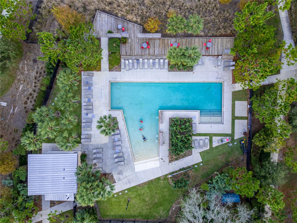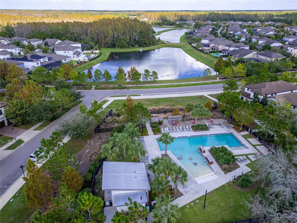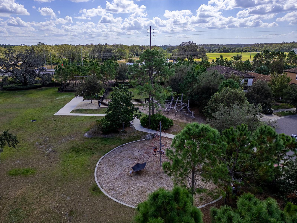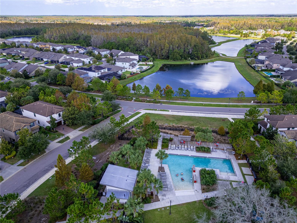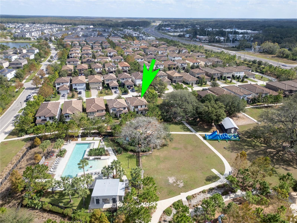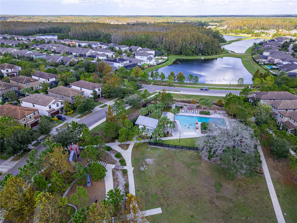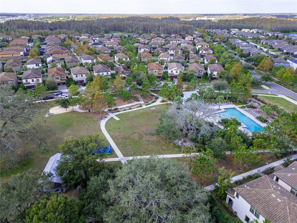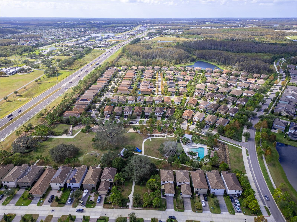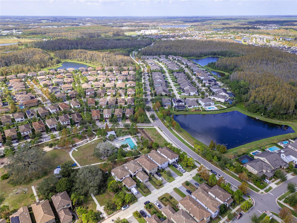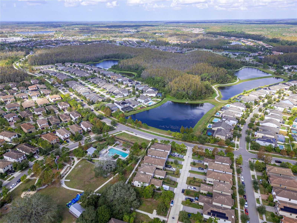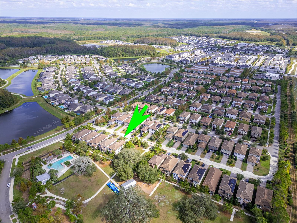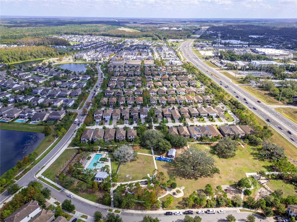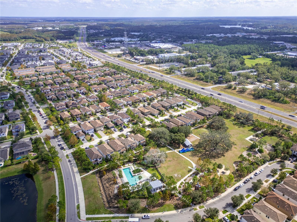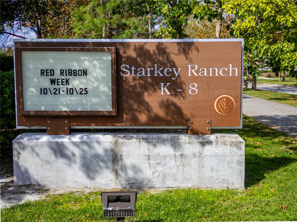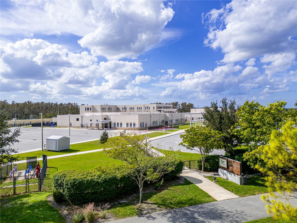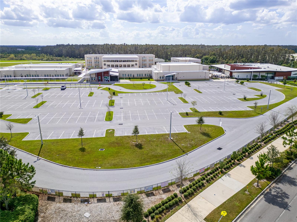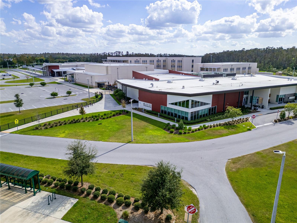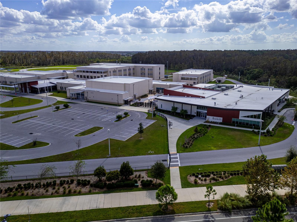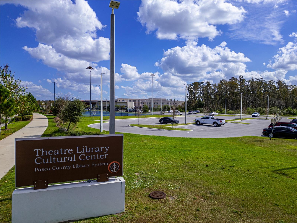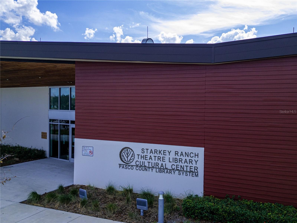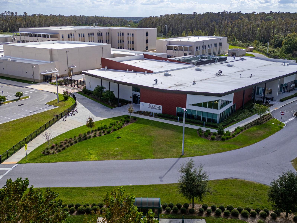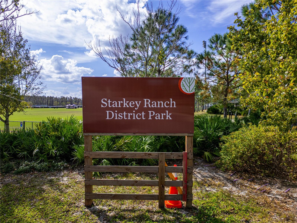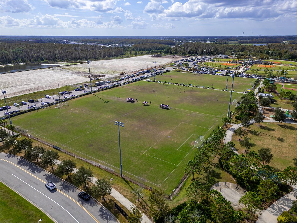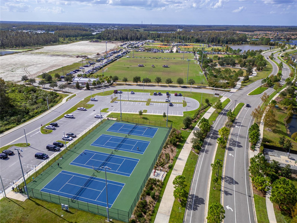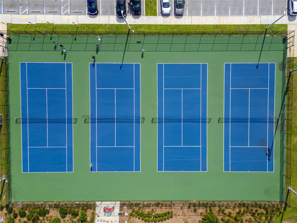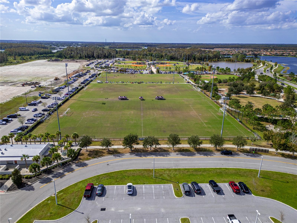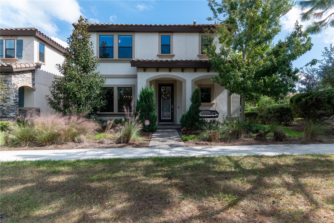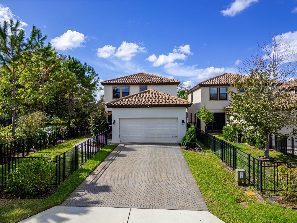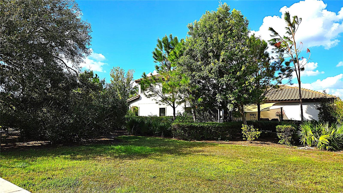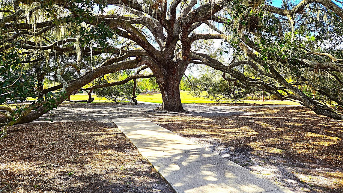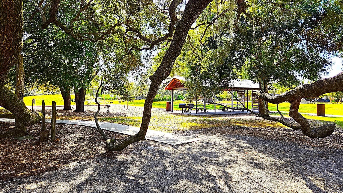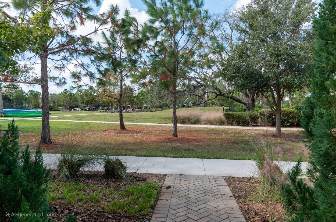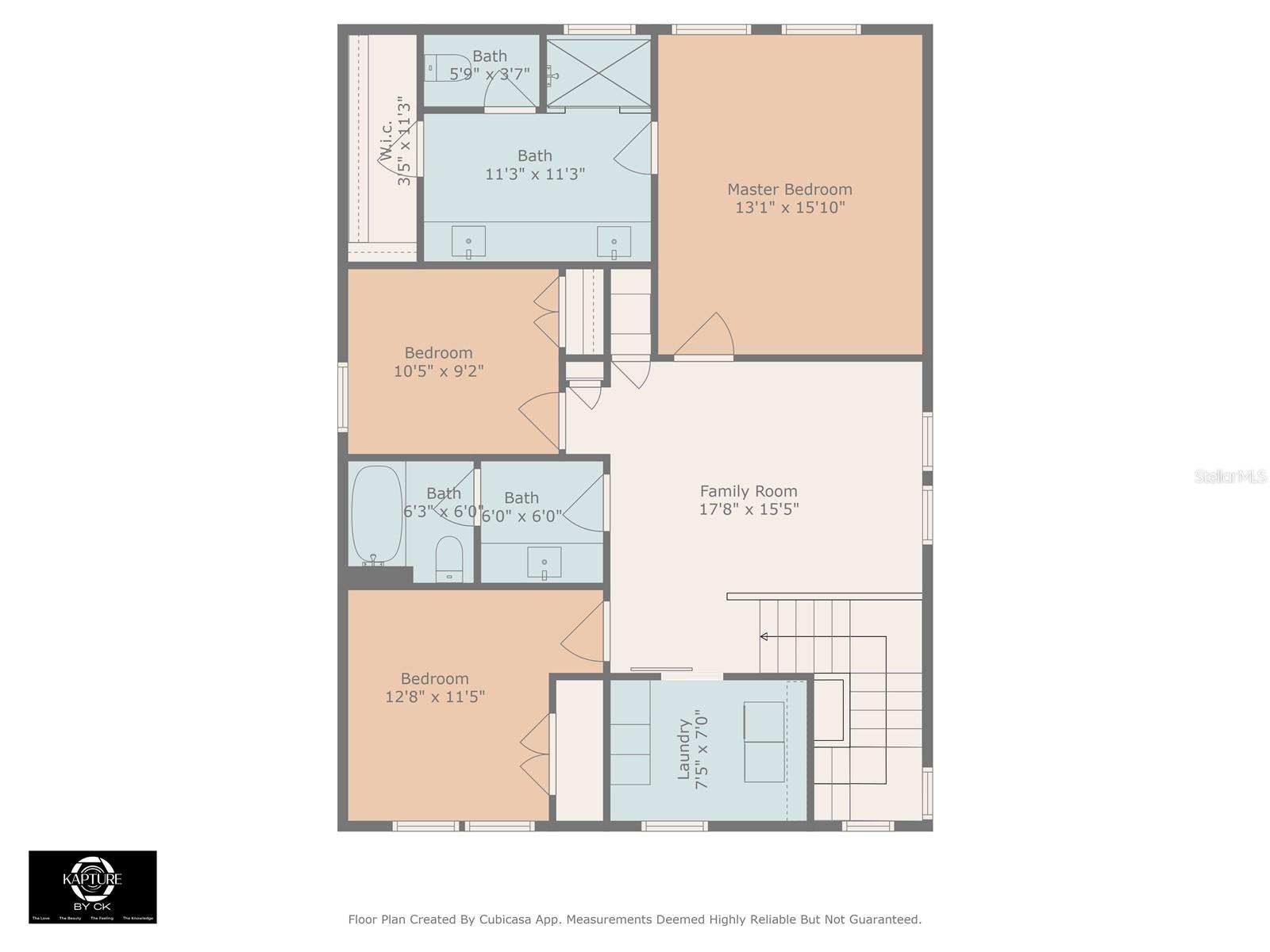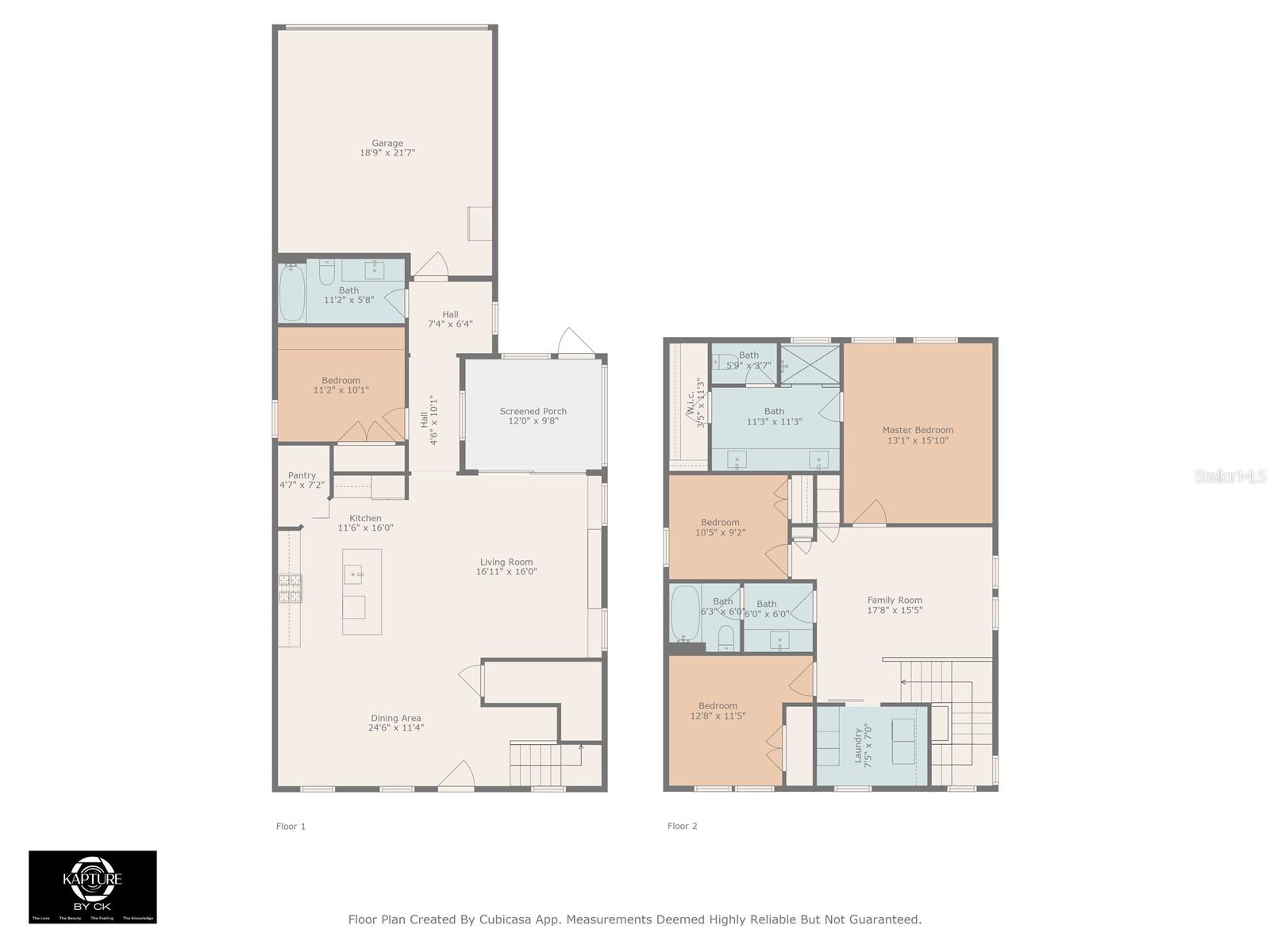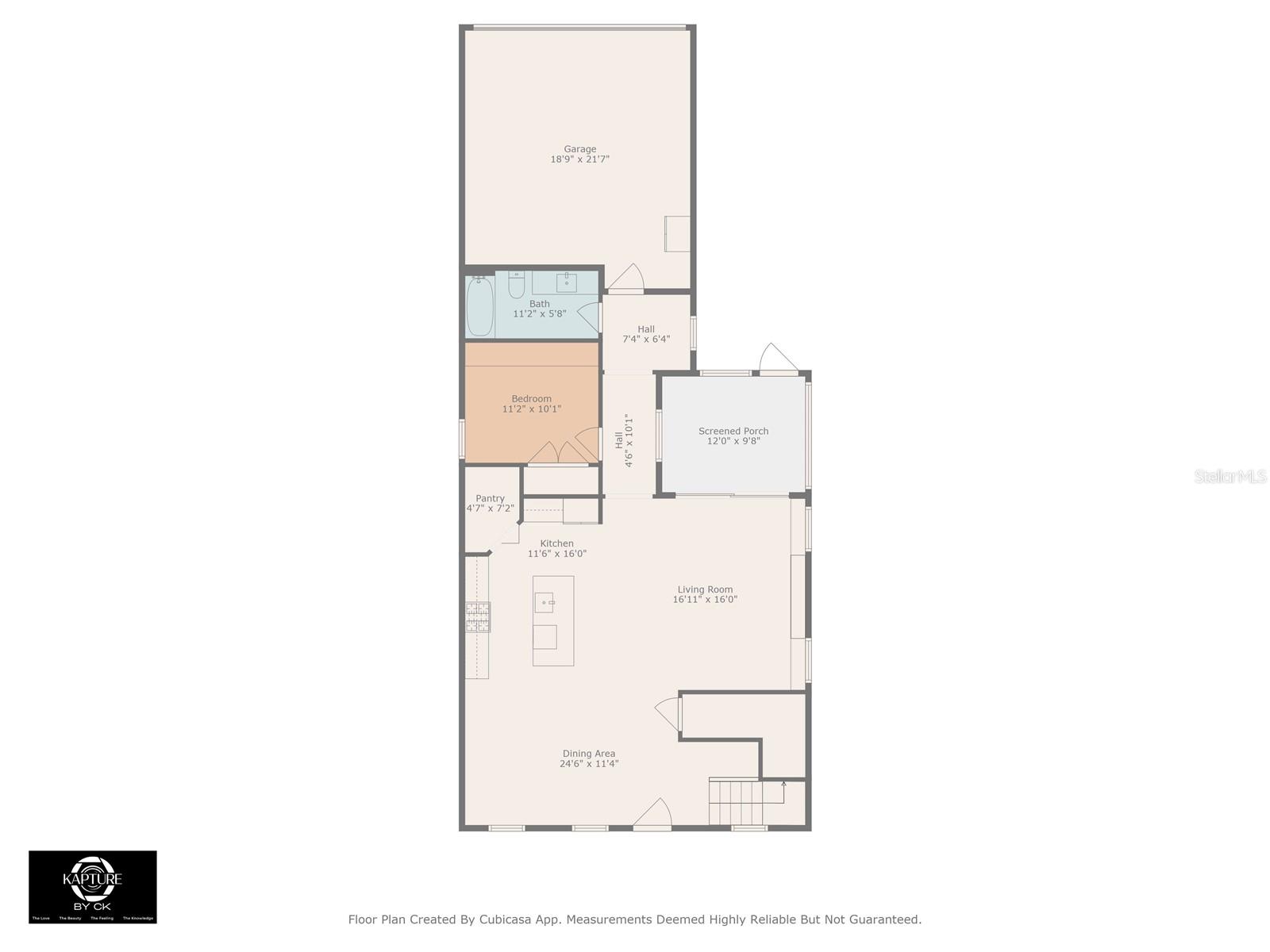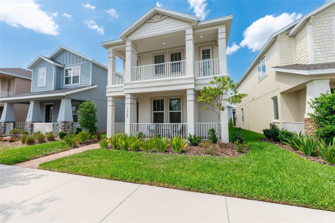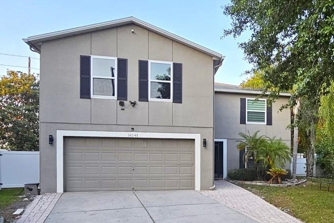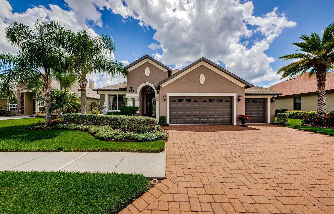12962 Wildgrass Trail, ODESSA, FL 33556
Property Photos
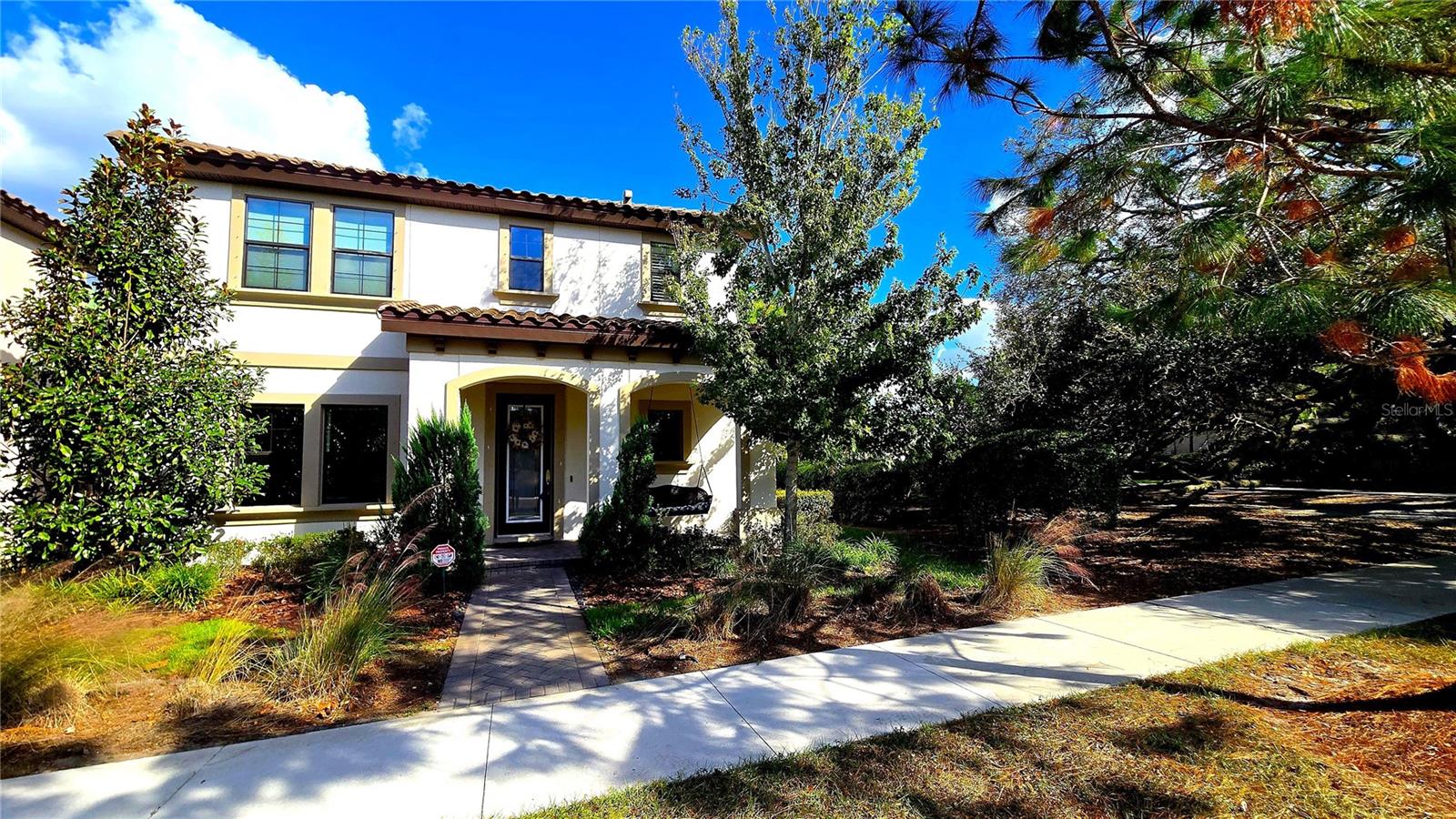
Would you like to sell your home before you purchase this one?
Priced at Only: $585,000
For more Information Call:
Address: 12962 Wildgrass Trail, ODESSA, FL 33556
Property Location and Similar Properties
- MLS#: TB8320098 ( Residential )
- Street Address: 12962 Wildgrass Trail
- Viewed: 3
- Price: $585,000
- Price sqft: $196
- Waterfront: No
- Year Built: 2019
- Bldg sqft: 2989
- Bedrooms: 4
- Total Baths: 3
- Full Baths: 3
- Garage / Parking Spaces: 2
- Days On Market: 10
- Additional Information
- Geolocation: 28.1947 / -82.6002
- County: PASCO
- City: ODESSA
- Zipcode: 33556
- Subdivision: Starkey Ranch Village 2 Ph 2b
- Elementary School: Starkey Ranch K 8
- Middle School: Starkey Ranch K 8
- High School: River Ridge High PO
- Provided by: RE/MAX MARKETING SPECIALISTS
- Contact: Aaron Bridgewater
- 727-853-7801
- DMCA Notice
-
DescriptionYour Florida lifestyle awaits in this absolutely STUNNING Sunflower model in the highly sought after Starkey Ranch community! Built in 2019 by Homes By WestBay, the surrounding amenities are second to none! This smart home features 4 bedrooms, 3 full baths and a 2 car garage with high ceilings and custom woodwork/built in upgrades galore! Enjoy the amazing front porch views of the beautifully landscaped Homestead Park (just steps away) boasting a resort style pool, playscapes, sidewalks and a dog park! The neighboring nature trail that makes way to the park on the South side of the home makes this lot a complete anomaly with no side/front neighbors and privacy rarely found in similar communities! Bring the fur babies! This two story stunner includes an open floor plan complete with a fenced in side yard with a newly brick paved lanai and sidewalk. Upon entering, you're greeted with a massive family room/gourmet island kitchen combo with a dining area, contemporary floating shelving, stainless steel appliances, natural gas range, walk in pantry (with outlets and custom shelving to keep small appliances functionally tucked away), herringbone tile backsplash and quartz counter tops! Feast your eyes on the solid wood cabinetry and tile plank flooring throughout the main floor all the way to your rear facing garage with high ceilings and overhead storage. The 4th bedroom/den on the main floor warrants total bragging rights complete with even MORE custom woodwork, lighting, shelving and drybar cabinetry with a motorized rising bar controlled by voice command (you have to see it to believe it)! As you pass through the foyer to make your way upstairs, you're greeted with even more custom wood shelving and beautiful wall accents spanning all the way up to the spacious bonus room/loft area! Located just outside of the owner's suite you'll find yet another full bath with a tub/shower combo! The spacious laundry room is conveniently located near all upstairs bedrooms with even more custom shelving, cabinets and storage! The owner's suite is an absolute show stopper complete with yep, you guessed it, even MORE custom wall accents, a dual vanity bath, step in tile shower and a HUGE walk in closet with custom designed shelving! The upgrades and pride of ownership can not be overstated! Did I mention the elevated built in bed with custom built stairs and shelving in the 3rd bedroom? This. House. Has. It. All! Complete with hurricane shutters and tons of natural light with an atmosphere that is perfect for large family gatherings and entertaining guests on any occasion. Whole house air purifier/dehumidifier installed July 2024 as well as all new interior paint. Starkey Ranch is a TOP RATED, master planned 2,400 acre community with a plethora of open space including over 800 acres of lakes and parks. Immerse yourself in nature with walking/biking trails, fishing and an 18,000 acre preserve right next door. Equipped with a lifestyle director, coordinator, resident clubs and interest groups. Participate in the weekly community events for all ages. The award winning Starkey Ranch offers a K 8 Magnet School specializing in Computer Science, Fine Arts & World Language. Also features a theater, library, 3 community pools, 3 playgrounds, 3 dog parks, 20 miles of trails, community center and events for all ages! Just a stone throw away from grocery, shopping, award winning beaches, dining, golf and area airports. THIS IS THE ONE YOU'VE BEEN LOOKING FOR!
Payment Calculator
- Principal & Interest -
- Property Tax $
- Home Insurance $
- HOA Fees $
- Monthly -
Features
Building and Construction
- Covered Spaces: 0.00
- Exterior Features: Awning(s), Dog Run, Hurricane Shutters, Irrigation System, Lighting, Shade Shutter(s), Sidewalk, Sliding Doors, Sprinkler Metered
- Fencing: Fenced, Other
- Flooring: Luxury Vinyl, Tile
- Living Area: 2285.00
- Other Structures: Kennel/Dog Run
- Roof: Tile
Property Information
- Property Condition: Completed
Land Information
- Lot Features: Cleared, Corner Lot, Landscaped, Private, Sidewalk, Paved
School Information
- High School: River Ridge High-PO
- Middle School: Starkey Ranch K-8
- School Elementary: Starkey Ranch K-8
Garage and Parking
- Garage Spaces: 2.00
- Open Parking Spaces: 0.00
- Parking Features: Driveway, Electric Vehicle Charging Station(s), Garage Door Opener, Garage Faces Rear, Ground Level, Guest, On Street
Eco-Communities
- Water Source: Public
Utilities
- Carport Spaces: 0.00
- Cooling: Central Air, Humidity Control
- Heating: Central, Electric
- Pets Allowed: Cats OK, Dogs OK, Yes
- Sewer: Public Sewer
- Utilities: Cable Connected, Electricity Connected, Natural Gas Connected, Sewer Connected, Sprinkler Recycled, Street Lights, Underground Utilities, Water Connected
Amenities
- Association Amenities: Clubhouse, Fence Restrictions, Maintenance, Park, Playground, Pool, Recreation Facilities, Tennis Court(s), Trail(s)
Finance and Tax Information
- Home Owners Association Fee Includes: Pool, Escrow Reserves Fund, Maintenance Grounds, Maintenance, Management, Private Road, Recreational Facilities
- Home Owners Association Fee: 75.00
- Insurance Expense: 0.00
- Net Operating Income: 0.00
- Other Expense: 0.00
- Tax Year: 2023
Other Features
- Appliances: Dishwasher, Disposal, Dryer, Gas Water Heater, Microwave, Range, Refrigerator, Washer, Water Filtration System, Water Softener
- Association Name: Greenacre Properties / Stephanie Tirado
- Association Phone: 813-936-4111
- Country: US
- Interior Features: Built-in Features, Ceiling Fans(s), Crown Molding, Dry Bar, Eat-in Kitchen, High Ceilings, In Wall Pest System, Kitchen/Family Room Combo, Open Floorplan, Pest Guard System, PrimaryBedroom Upstairs, Smart Home, Solid Wood Cabinets, Stone Counters, Thermostat, Walk-In Closet(s), Window Treatments
- Legal Description: STARKEY RANCH VILLAGE 2 PHASE 2B PB 76 PG 072 BLOCK 16 LOT 5 OR 8800 PG 0871
- Levels: Two
- Area Major: 33556 - Odessa
- Occupant Type: Owner
- Parcel Number: 17-26-27-013.0-016.00-005.0
- Possession: Close of Escrow
- Style: Contemporary, Florida
- View: Park/Greenbelt, Pool, Trees/Woods
- Zoning Code: MPUD
Similar Properties
Nearby Subdivisions
00000
Arbor Lakes
Arbor Lakes Ph 2
Arbor Lakes Ph 4
Ashley Lakes Ph 01
Ashley Lakes Ph 2a B2b4 C
Ashley Lakes Ph 2c
Asturia Ph 4
Belle Meade
Belmack Acres
Canterbury
Canterbury Village
Canterbury Village First Add
Canterbury Village Third Add
Canterbury Woods
Citrus Green Ph 2
Citrus Park Place
Copeland Creek
Cypress Lake Estates
Dolce Vita
Echo Lake Estates Ph 1
Estates Of Lake Alice
Farmington
Grey Hawk At Lake Polo
Grey Hawk At Lake Polo Ph 02
Hammock Woods
Hidden Lake Platted Subdivisio
Innfields Sub
Ivy Lake Estates
Ivy Lake Estates Parcel Two
Keystone Community
Keystone Crossings
Keystone Grove Lakes
Keystone Meadow Ii
Keystone Park
Keystone Park Colony Land Co
Keystone Park Colony Sub
Lakeside Point
Lindawoods Sub
Montreux Ph Iii
Nine Eagles
Northton Groves Sub
Not Applicable
Not On List
Parker Pointe Ph 01
Parker Pointe Ph 02a
South Branch Preserve
South Branch Preserve 1
South Branch Preserve Ph 2a
South Branch Preserve Ph 4a 4
St Andrews At The Eagles Un 1
St Andrews At The Eagles Un 2
Starkey Ranch
Starkey Ranch Whitfield Prese
Starkey Ranch Parcel B1
Starkey Ranch Ph 2 Pcls 8 9
Starkey Ranch Ph 3 Prcl F
Starkey Ranch Prcl 7
Starkey Ranch Prcl A
Starkey Ranch Prcl B2
Starkey Ranch Village 1 Ph 15
Starkey Ranch Village 1 Ph 2a
Starkey Ranch Village 1 Ph 2b
Starkey Ranch Village 1 Ph 3
Starkey Ranch Village 1 Ph 4a4
Starkey Ranch Village 2 Ph 1a
Starkey Ranch Village 2 Ph 1b1
Starkey Ranch Village 2 Ph 1b2
Starkey Ranch Village 2 Ph 2b
Stillwater Ph 1
Tarramor Ph 1
Tarramor Ph 2
The Preserve At South Branch C
Unplatted
Victoria Lakes
Watercrest
Watercrest Ph 1
Windsor Park At The Eaglesfi
Woodham Farms
Wyndham Lakes Ph 04
Wyndham Lakes Ph 4
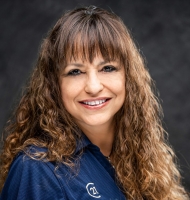
- Marie McLaughlin
- CENTURY 21 Alliance Realty
- Your Real Estate Resource
- Mobile: 727.858.7569
- sellingrealestate2@gmail.com

