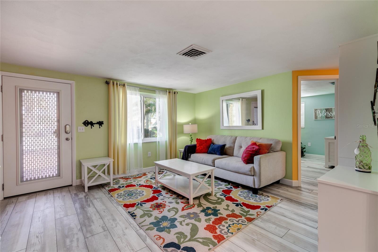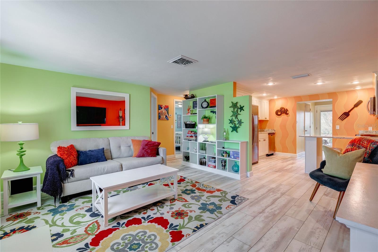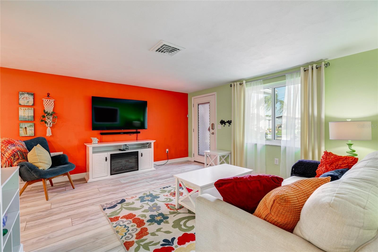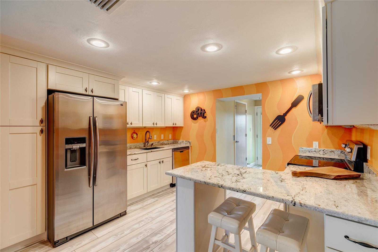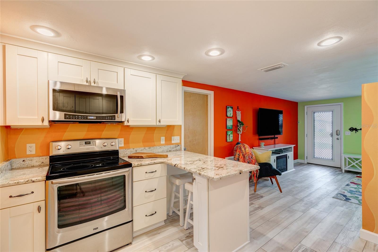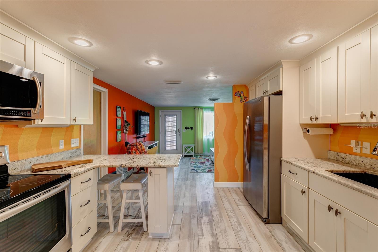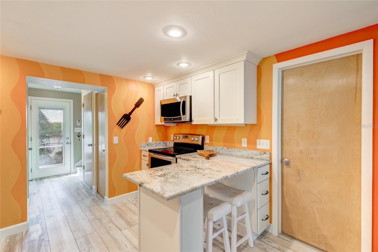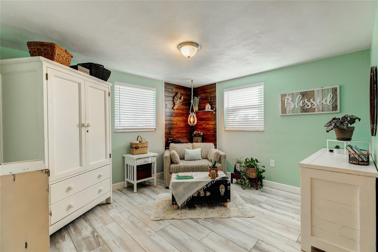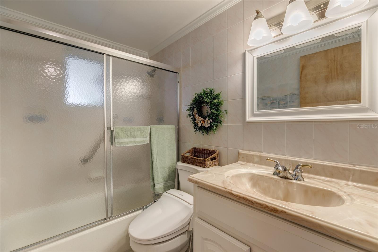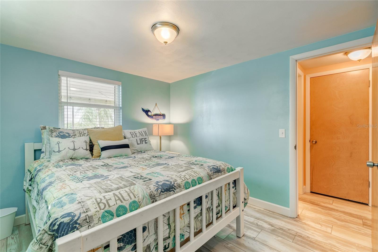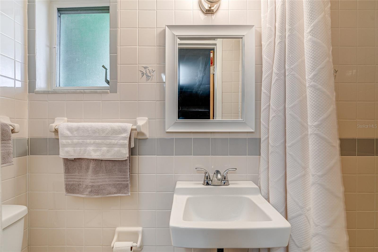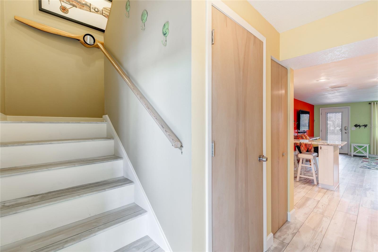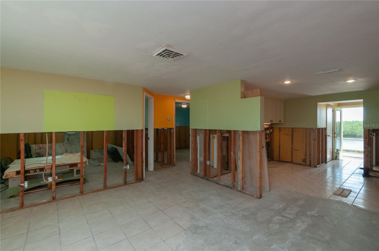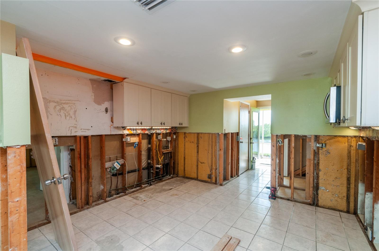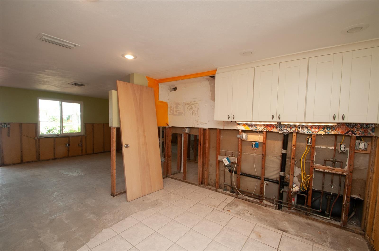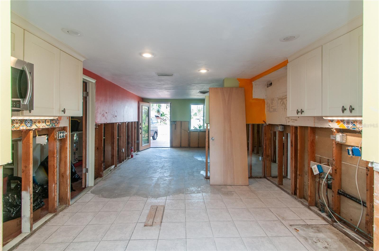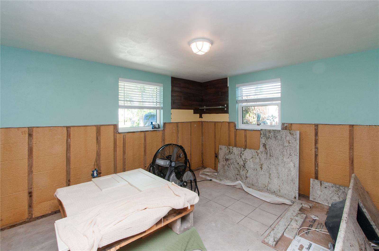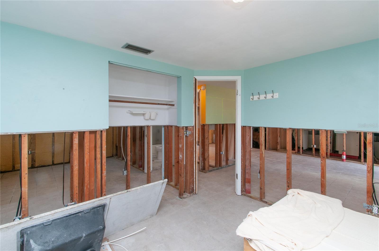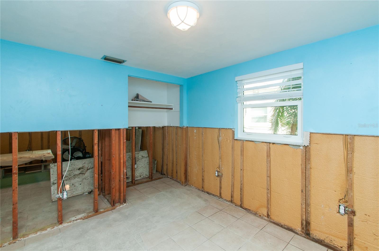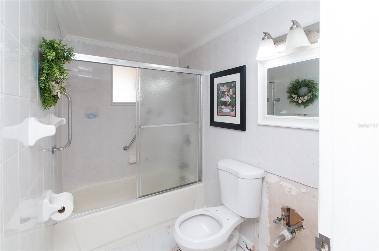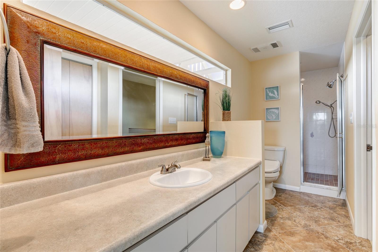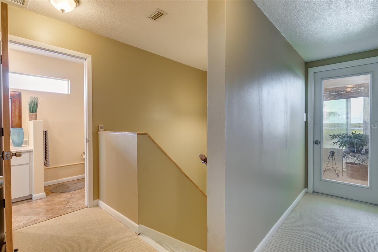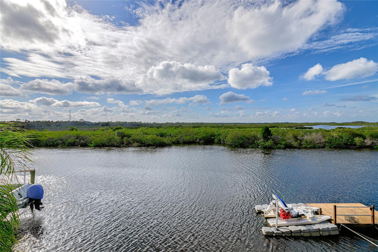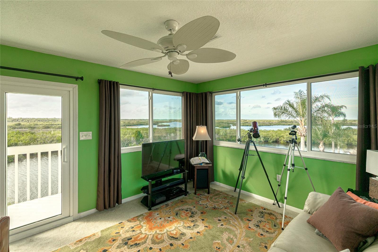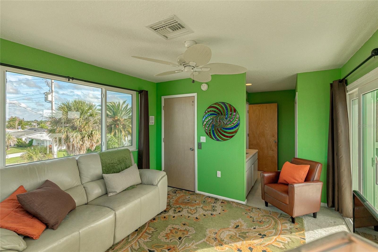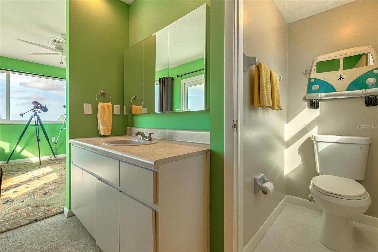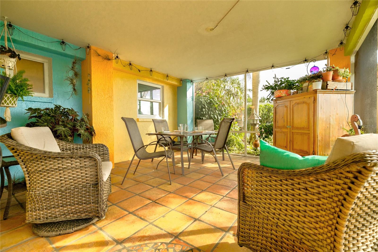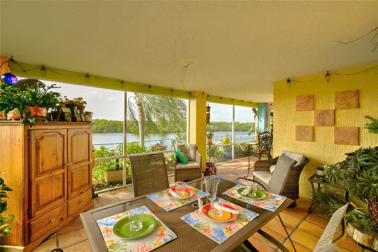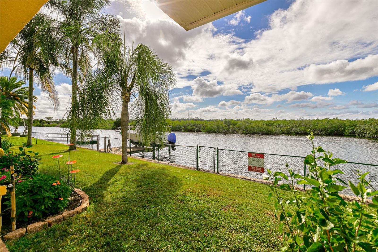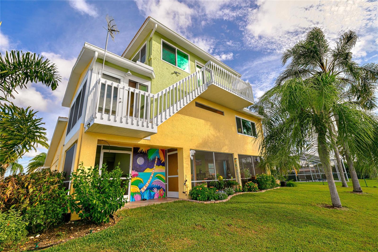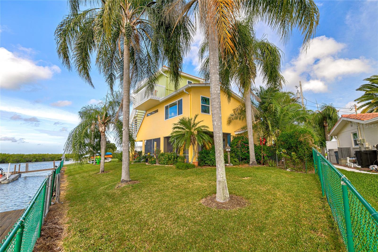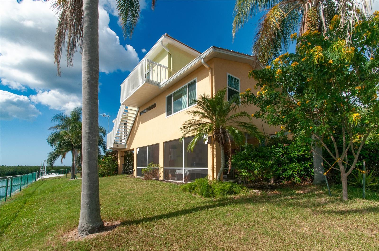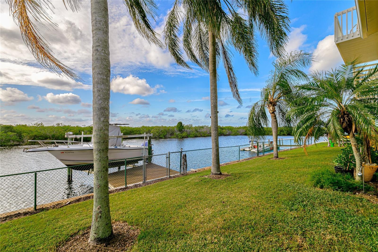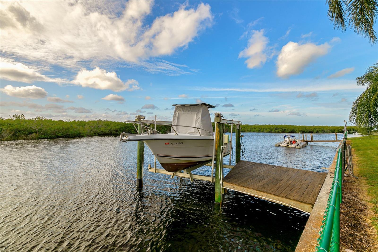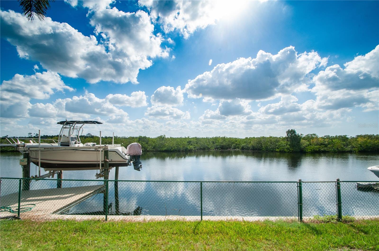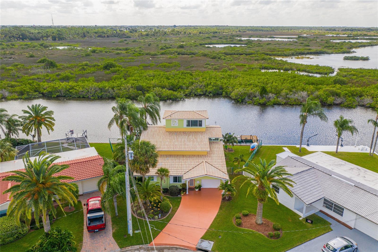12514 5th Isle, HUDSON, FL 34667
Property Photos
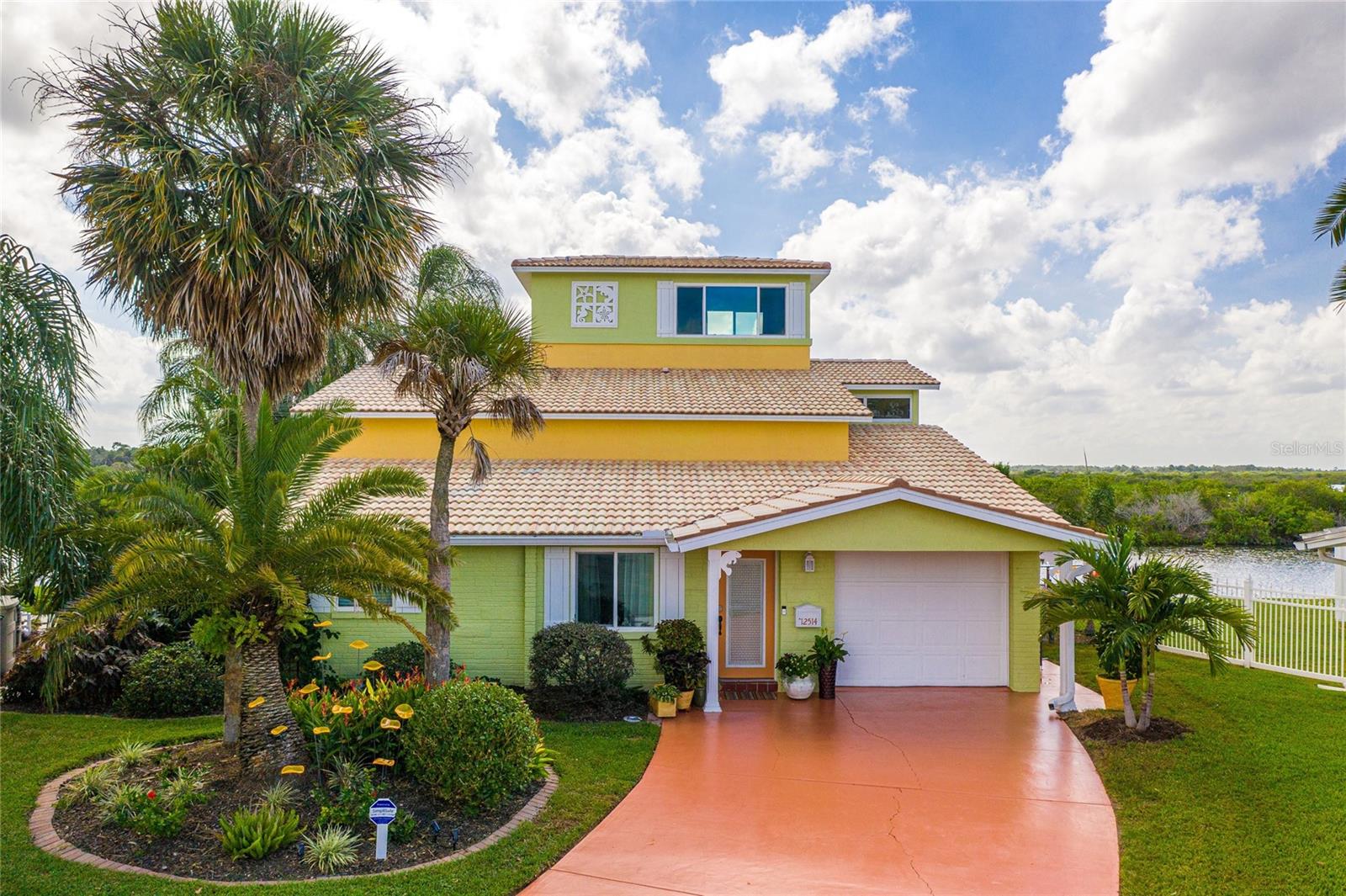
Would you like to sell your home before you purchase this one?
Priced at Only: $500,000
For more Information Call:
Address: 12514 5th Isle, HUDSON, FL 34667
Property Location and Similar Properties
- MLS#: TB8320962 ( Residential )
- Street Address: 12514 5th Isle
- Viewed: 40
- Price: $500,000
- Price sqft: $174
- Waterfront: Yes
- Wateraccess: Yes
- Waterfront Type: Canal - Brackish
- Year Built: 1973
- Bldg sqft: 2871
- Bedrooms: 4
- Total Baths: 4
- Full Baths: 3
- 1/2 Baths: 1
- Garage / Parking Spaces: 1
- Days On Market: 38
- Additional Information
- Geolocation: 28.339 / -82.7082
- County: PASCO
- City: HUDSON
- Zipcode: 34667
- Subdivision: Leisure Beach
- Elementary School: Hudson Elementary PO
- Middle School: Hudson Middle PO
- High School: Fivay High PO
- Provided by: KELLER WILLIAMS REALTY- PALM H
- Contact: Jake Yencarelli
- 727-772-0772
- DMCA Notice
-
DescriptionThis incredible 4 bedroom, 3 and 1/2 bathroom, tri story, waterfront property embodies everything that is amazing about living on the Nature Coast. This home has stunning, unobstructed views for miles of the Gulf of Mexico and it's intercoastal waterways. Situated on a deep water canal with two private docks and an 8000 lb. boat lift, this is a boat lovers paradise. The beautiful landscaping and vibrant exterior are bound to lift your spirits. On the first floor, you'll find space for the living room, kitchen, 2 bedrooms, and a bathroom. The first floor of the home is in need of rehabilitation from Hurricane Helene and is being sold in AS IS condition (SEE PHOTOS FOR CURRENT CONDITION). The second and third floor can be accessed by the stairs OR your own personal elevator! On the second floor lies the master bedroom with an ensuite of beautiful views of the bayou and there is also a Florida room with large windows for sunshine and a third bathroom. On the 3rd floor is the 4th bedroom and 1/2 bath which would also make an incredible office or observation room. As you make your way to the backyard, you'll love the screened in porch, Spanish tile, and a storage area perfect for keeping your toys out of the elements. The fenced in backyard adds additional security for your pets and family!
Payment Calculator
- Principal & Interest -
- Property Tax $
- Home Insurance $
- HOA Fees $
- Monthly -
Features
Building and Construction
- Covered Spaces: 0.00
- Exterior Features: Balcony, Rain Gutters
- Fencing: Chain Link
- Flooring: Carpet, Ceramic Tile, Tile
- Living Area: 1683.00
- Roof: Concrete, Tile
Property Information
- Property Condition: Fixer
Land Information
- Lot Features: Cul-De-Sac, FloodZone, Landscaped, Level, Street Dead-End, Paved
School Information
- High School: Fivay High-PO
- Middle School: Hudson Middle-PO
- School Elementary: Hudson Elementary-PO
Garage and Parking
- Garage Spaces: 1.00
- Open Parking Spaces: 0.00
- Parking Features: Driveway, Ground Level
Eco-Communities
- Water Source: Public
Utilities
- Carport Spaces: 0.00
- Cooling: Central Air
- Heating: Central, Electric
- Pets Allowed: Yes
- Sewer: Public Sewer
- Utilities: Cable Available, Electricity Connected, Sewer Connected, Street Lights, Water Connected
Finance and Tax Information
- Home Owners Association Fee: 50.00
- Insurance Expense: 0.00
- Net Operating Income: 0.00
- Other Expense: 0.00
- Tax Year: 2023
Other Features
- Appliances: None
- Association Name: Deborah Kennedy
- Country: US
- Furnished: Unfurnished
- Interior Features: Ceiling Fans(s), Elevator, PrimaryBedroom Upstairs, Walk-In Closet(s)
- Legal Description: LEISURE BEACH UNIT 5 UNREC PLAT LOT 356 DESC AS: COM NE COR OF NW1/4 OF NE1/4 OF SEC TH S89DEG 47'02"W ALG NLY BDY OF SAID NW1/4 OF NE1/4 51.02 FT TO NE COR LOT 1 SIGNAL COVE UNIT 2 PB 9 PG 74 TH S01DEG21' 02"W 1323.48 FT TH DUE WEST 1447.67 FT TH DU E SOUTH 1203.0 FT TH DUE WEST 68.08 FT FOR POB TH CONT WEST 111.84 FT TH N22DEG 30'00"E 106.12 FT TO A POINT ON A 40.0 FT RAD CV TH ELY ALG ARC OF SAID 40.0 FT RAD CV LEFT AN ARC DIST OF 31. 42 FT CHD DUE EAST 30.61 FT TH S22DEG 30'00"E 106.12 FT TO POB LESS A POR OF LOT 356 DESC AS: COM NE COR OF NW1/4 OF NE1/4 OF SEC TH S89DEG 47'02"W 51.02 FT TH S01DEG 21'02"W 1323.48 FT TH DUE WEST 1447.67 FT TH DUE SOUTH 1203.0 FT TH DUE WEST 68.08 FT FOR POB TH CONT WEST 10 FT TH N19DEG 00' 46"W 102.59
- Levels: Three Or More
- Area Major: 34667 - Hudson/Bayonet Point/Port Richey
- Occupant Type: Vacant
- Parcel Number: 16-25-04-009.0-000.00-356.0
- Style: Craftsman, Ranch
- View: Water
- Views: 40
- Zoning Code: R4
Nearby Subdivisions
Aripeka
Arlington Woods Ph 01a
Arlington Woods Ph 01b
Autumn Oaks
Barrington Woods
Barrington Woods Ph 02
Beacon Woods East Clayton Vill
Beacon Woods East Sandpiper
Beacon Woods East Villages
Beacon Woods Fairview Village
Beacon Woods Golf Club Village
Beacon Woods Greenside Village
Beacon Woods Greenwood Village
Beacon Woods Smokehouse
Beacon Woods Village
Beacon Woods Village 11b Add 2
Beacon Woods Village 6
Beacon Woods Village Golf Club
Bella Terra
Berkley Village
Berkley Woods
Bolton Heights West
Briar Oaks Village 01
Briar Oaks Village 1
Briar Oaks Village 2
Briarwoods
Cape Cay
Clayton Village Ph 01
Country Club Est Unit 1
Country Club Estates
Driftwood Isles
Fairway Oaks
Garden Terrace Acres
Golf Mediterranean Villas
Goodings Add
Gulf Coast Acres
Gulf Coast Acres Add
Gulf Coast Acres Sub
Gulf Shores 1st Add
Gulf Side Acres
Gulf Side Estates
Gulfside Terrace
Heritage Pines Village
Heritage Pines Village 02 Rep
Heritage Pines Village 04
Heritage Pines Village 05
Heritage Pines Village 06
Heritage Pines Village 10
Heritage Pines Village 12
Heritage Pines Village 13
Heritage Pines Village 14
Heritage Pines Village 19
Heritage Pines Village 20
Heritage Pines Village 21 25
Heritage Pines Village 29
Heritage Pines Village 30
Heritage Pines Village 31
Highland Estates
Highland Hills
Highland Ridge
Highlands Ph 01
Highlands Ph 2
Hudson Beach Estates
Hudson Grove Estates
Indian Oaks Hills
Iuka
Kolb Haven
Lakeside Woodlands
Leisure Beach
Long Lake Ests
Millwood Village
Not Applicable
Not In Hernando
Not On List
Pleasure Isles
Pleasure Isles 1st Add
Preserve At Sea Pines
Rainbow Oaks
Ravenswood Village
Sea Pines
Sea Pines Sub
Sea Ranch On Gulf
Sea Ranch On The Gulf
Summer Chase
Sunset Estates
Sunset Island
Taylor Terrace
The Estates
The Estates Of Beacon Woods
The Preserve At Sea Pines
Vista Del Mar
Viva Villas
Viva Villas 1st Add
Waterway Shores
Windsor Mill
Woodbine Village In Beacon Woo
Woodward Village
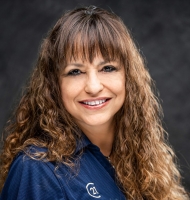
- Marie McLaughlin
- CENTURY 21 Alliance Realty
- Your Real Estate Resource
- Mobile: 727.858.7569
- sellingrealestate2@gmail.com

