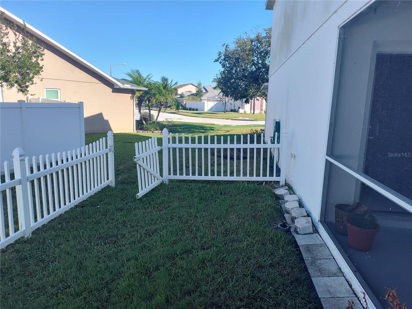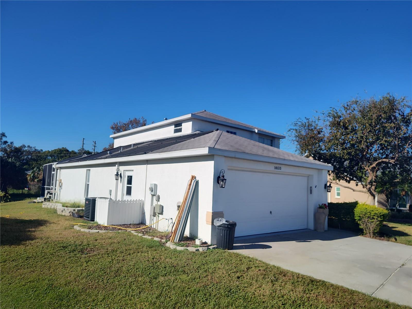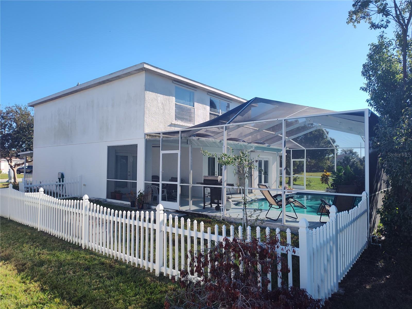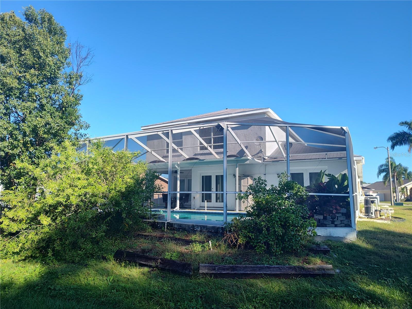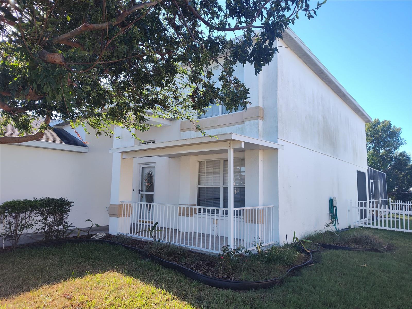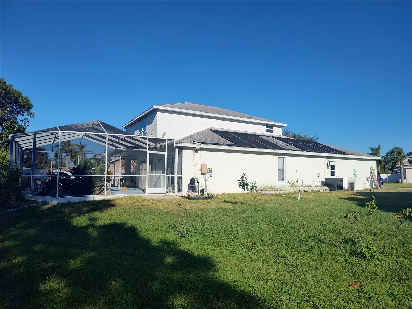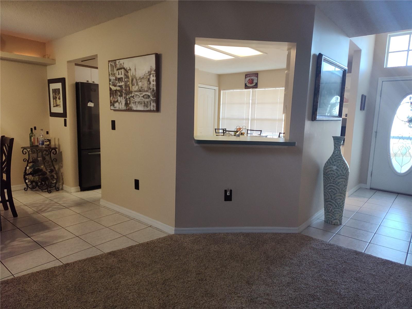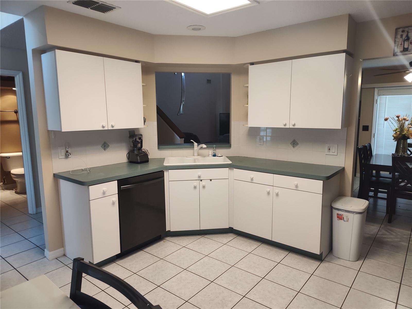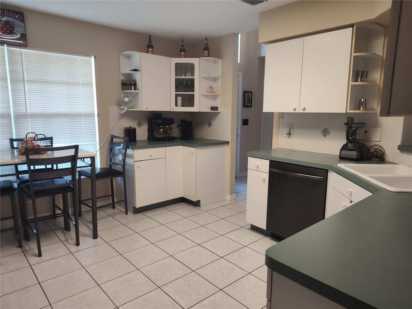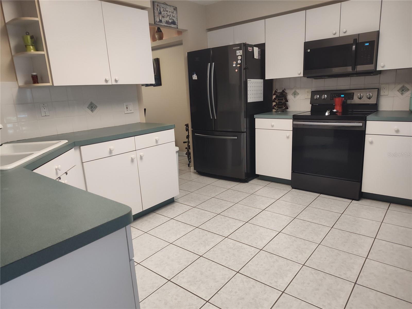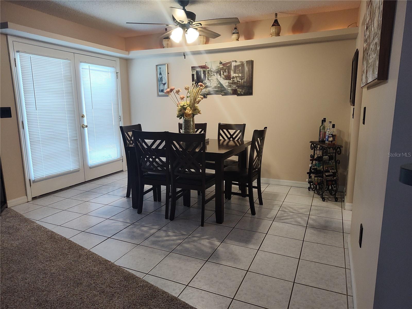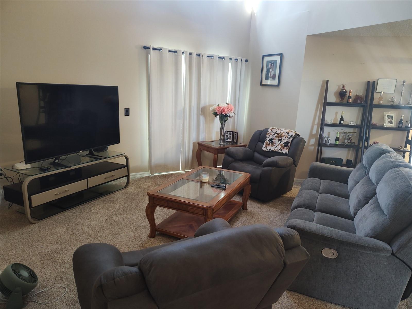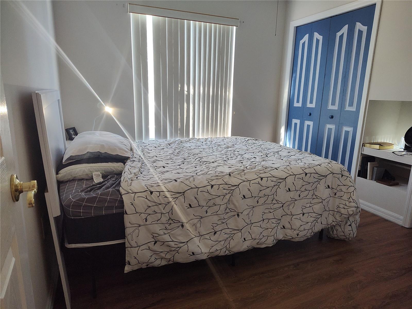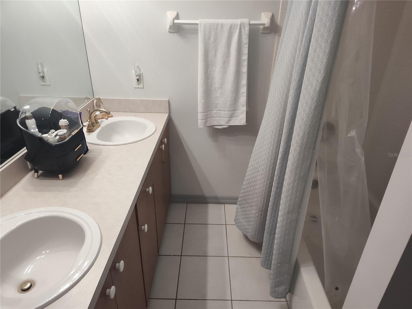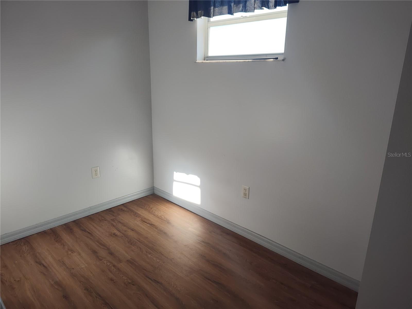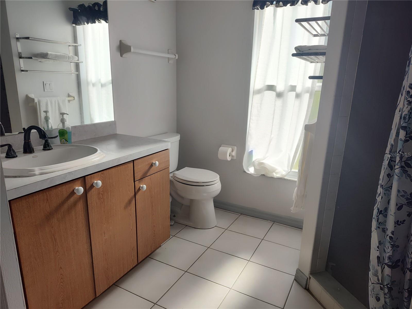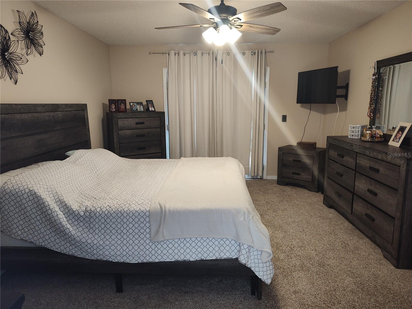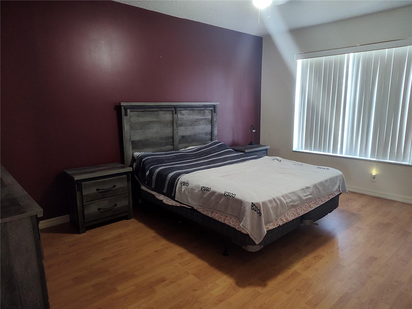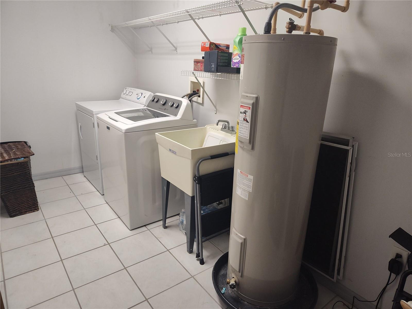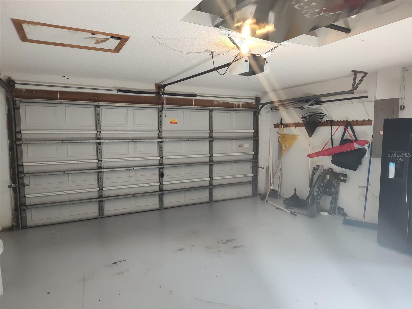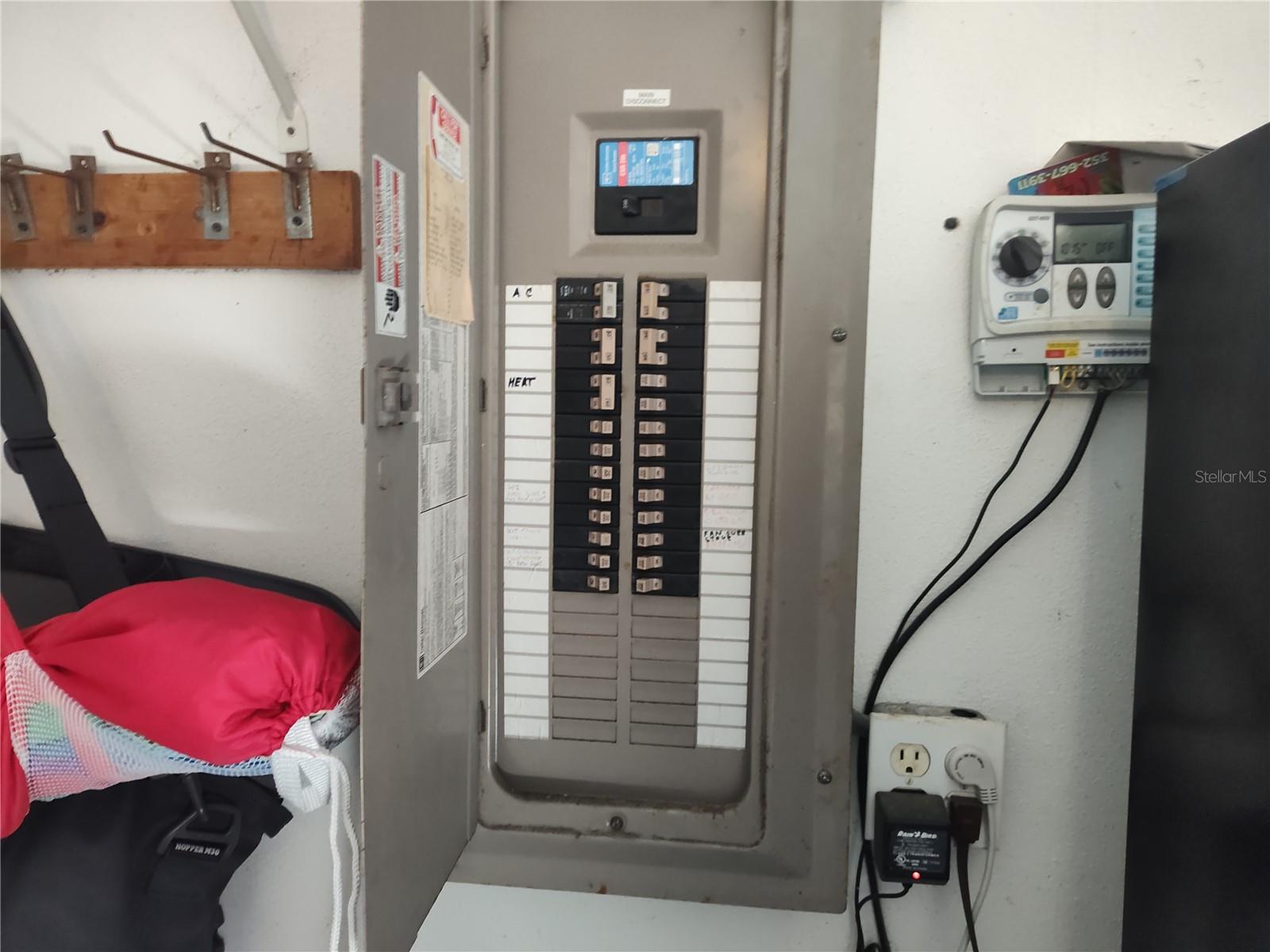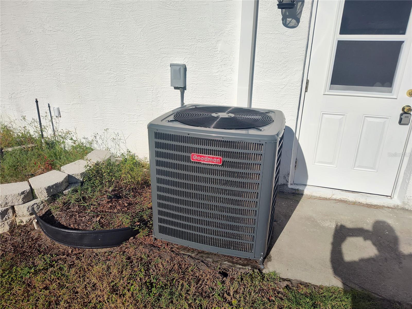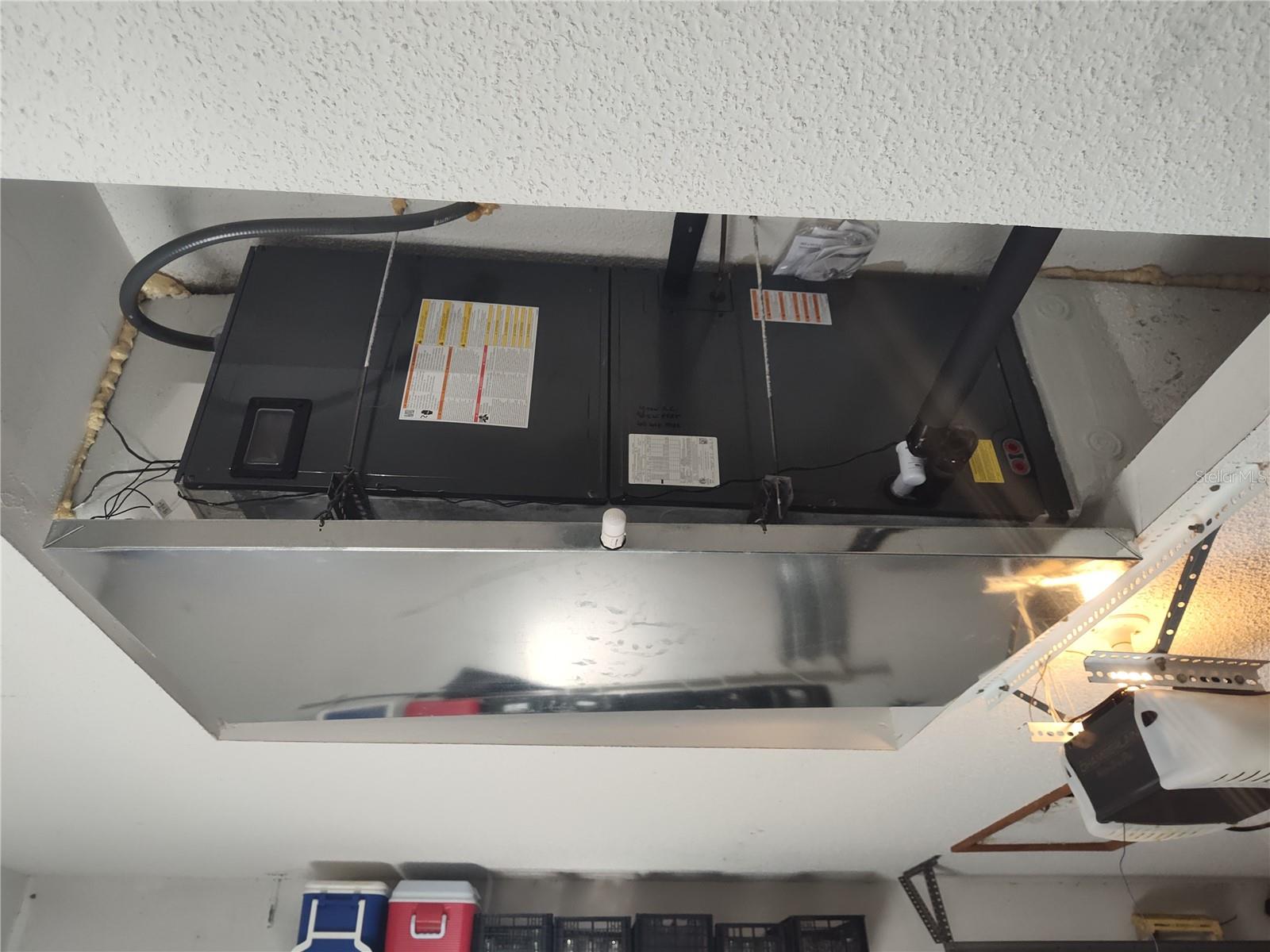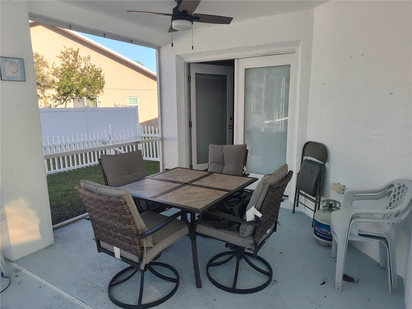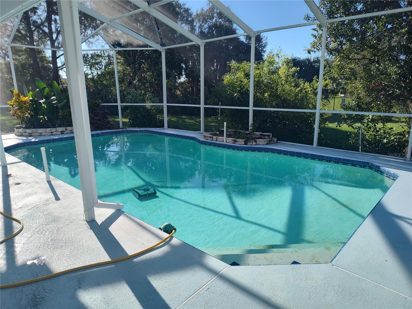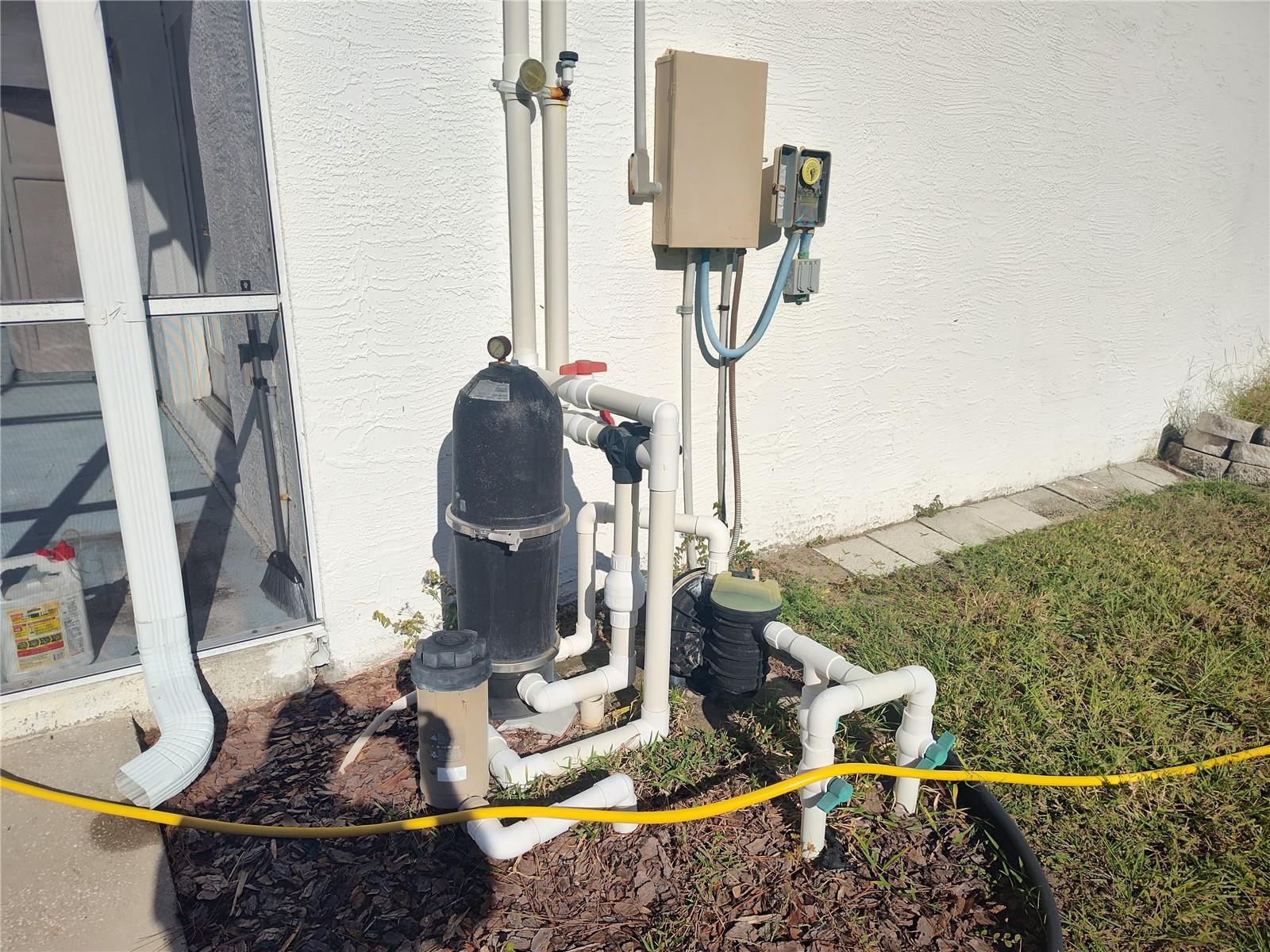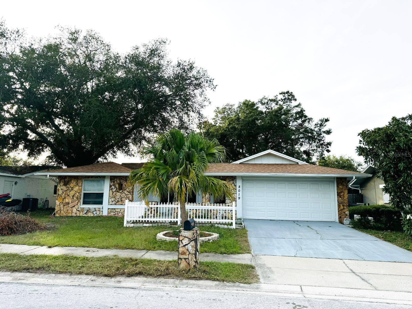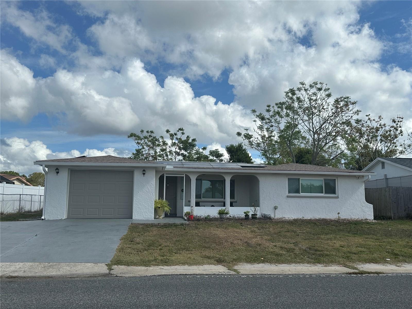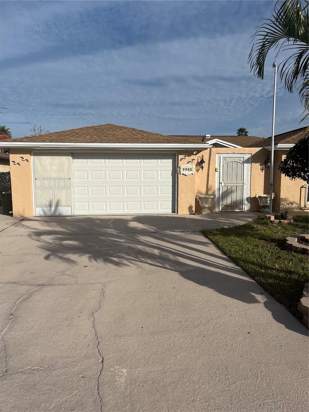10133 Peoples Loop, PORT RICHEY, FL 34668
Property Photos
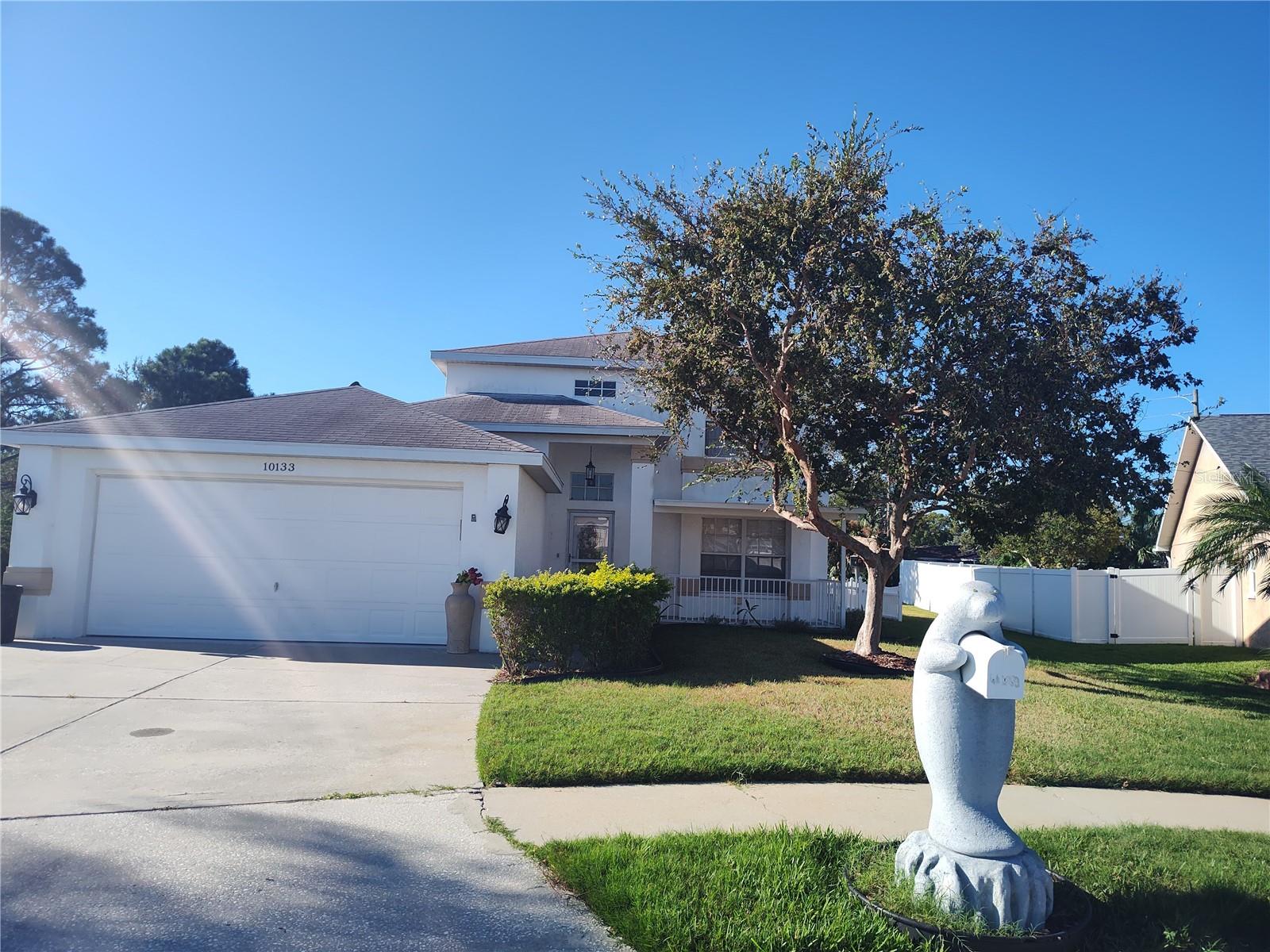
Would you like to sell your home before you purchase this one?
Priced at Only: $389,000
For more Information Call:
Address: 10133 Peoples Loop, PORT RICHEY, FL 34668
Property Location and Similar Properties
- MLS#: TB8321843 ( Residential )
- Street Address: 10133 Peoples Loop
- Viewed: 30
- Price: $389,000
- Price sqft: $155
- Waterfront: No
- Year Built: 1999
- Bldg sqft: 2511
- Bedrooms: 3
- Total Baths: 3
- Full Baths: 2
- 1/2 Baths: 1
- Garage / Parking Spaces: 2
- Days On Market: 37
- Additional Information
- Geolocation: 28.3052 / -82.6807
- County: PASCO
- City: PORT RICHEY
- Zipcode: 34668
- Subdivision: Jasmine Trails
- Elementary School: Fox Hollow Elementary PO
- Middle School: Bayonet Point Middle PO
- High School: Fivay High PO
- Provided by: EXP REALTY LLC
- Contact: Dennis Urbanc
- 888-883-8509
- DMCA Notice
-
DescriptionPRICE REDUCED!!! POOL HOME!! Welcome to your dream home featuring 3 spacious bedrooms and 2.5 beautifully appointed bathrooms, all nestled in the vibrant heart of Port Richey. This charming residence boasts a generous two car garage and an inviting pool, perfect for those warm Florida days! Imagine hosting family and friends in your expansive living area, then stepping outside to your serene backyard oasis, where you can dive into your refreshing solar heated pool or bask in the sun. Second floor has a den or nursery along with two large spacious bedrooms,. You will find the master bedroom on the first floor with your private master bath and walk in closet . Imagine waking up in a community filled with charm and convenience, where shopping, dining, and recreational activities are just moments away. This home is designed for both relaxation and entertainment, making it ideal for creating lasting memories. Located just moments away from local amenities, parks, and dining options. Schedule your private tour today and make this stunning property your new home sweet home!
Payment Calculator
- Principal & Interest -
- Property Tax $
- Home Insurance $
- HOA Fees $
- Monthly -
Features
Building and Construction
- Covered Spaces: 0.00
- Exterior Features: Garden, Hurricane Shutters, Irrigation System, Lighting, Outdoor Shower, Private Mailbox, Rain Gutters, Sidewalk, Storage
- Fencing: Vinyl
- Flooring: Carpet, Ceramic Tile, Laminate
- Living Area: 1848.00
- Roof: Shingle
Property Information
- Property Condition: Completed
Land Information
- Lot Features: Cleared, In County, Landscaped, Level, Near Golf Course, Near Marina, Near Public Transit, Oversized Lot, Sidewalk, Paved
School Information
- High School: Fivay High-PO
- Middle School: Bayonet Point Middle-PO
- School Elementary: Fox Hollow Elementary-PO
Garage and Parking
- Garage Spaces: 2.00
- Open Parking Spaces: 0.00
- Parking Features: Covered, Driveway, Garage Door Opener, Ground Level, Off Street
Eco-Communities
- Pool Features: Gunite, Heated, In Ground, Lighting, Screen Enclosure
- Water Source: Public
Utilities
- Carport Spaces: 0.00
- Cooling: Central Air
- Heating: Central, Electric, Heat Pump
- Pets Allowed: Cats OK, Dogs OK, Yes
- Sewer: Public Sewer
- Utilities: BB/HS Internet Available, Cable Available, Cable Connected, Electricity Connected, Fiber Optics, Fire Hydrant, Public, Sewer Connected, Street Lights, Water Connected
Amenities
- Association Amenities: Clubhouse, Pool, Recreation Facilities
Finance and Tax Information
- Home Owners Association Fee Includes: Pool, Recreational Facilities
- Home Owners Association Fee: 47.00
- Insurance Expense: 0.00
- Net Operating Income: 0.00
- Other Expense: 0.00
- Tax Year: 2023
Other Features
- Accessibility Features: Accessible Entrance, Accessible Kitchen, Accessible Central Living Area, Central Living Area
- Appliances: Dishwasher, Disposal, Dryer, Electric Water Heater, Microwave, Range, Refrigerator, Washer
- Association Name: Sentry Management; Valerie Conner
- Association Phone: 727-942-1906
- Country: US
- Furnished: Unfurnished
- Interior Features: Built-in Features, Ceiling Fans(s), Eat-in Kitchen, High Ceilings, Living Room/Dining Room Combo, Open Floorplan, Primary Bedroom Main Floor, Solid Surface Counters, Solid Wood Cabinets, Split Bedroom, Stone Counters, Thermostat, Walk-In Closet(s), Window Treatments
- Legal Description: JASMINE TRAILS PHASE FOUR PB 35 PGS 135-136 LOT 10 OR 4153 PG 430 OR 9429 PG 2832
- Levels: Two
- Area Major: 34668 - Port Richey
- Occupant Type: Owner
- Parcel Number: 16-25-14-0210-00000-0100
- Possession: Close of Escrow
- Style: Courtyard, Florida, Traditional
- View: Garden, Pool
- Views: 30
- Zoning Code: R3
Similar Properties
Nearby Subdivisions
Bayou Vista Sub
Bear Creek
Bear Creek Sub
Brown Acres
C F Yorks Replat Of H R Nicks
Coventry
Driftwood Village
Driftwood Village 1st Add
Driftwood Village First Add
Embassy Hills
Embassybhills
Forest Lake Estates
Golden Acres
Gulf Highlands
Gulfview Villas Condo
Harbor Isles
Heritage Village
Holiday Hill
Holiday Hill Estates
Holiday Hills
Jasmine Lakes
Jasmine Lakes Sub
Jasmine Trails
Marthas Vineyard
Nicks York Rep
Not In Hernando
Not On List
Orchid Lake Village
Orchid Lake Village East
Palm Terrace Estates
Palm Terrace Gardens
Pine Tree Acres
Radcliffe Estates
Regency Park
Richey Cove 1st Addition
Ridge Crest Gardens
San Clemente East
San Clemente Village
Temple Terrace
The Lakes
Timber Oaks
Timber Oaks San Clemente Villa
Trailer Haven
West Port Sub
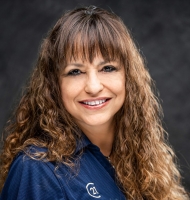
- Marie McLaughlin
- CENTURY 21 Alliance Realty
- Your Real Estate Resource
- Mobile: 727.858.7569
- sellingrealestate2@gmail.com

