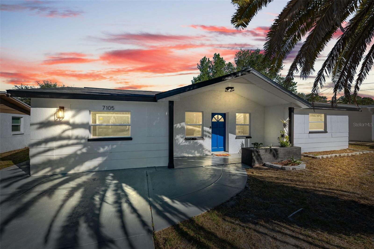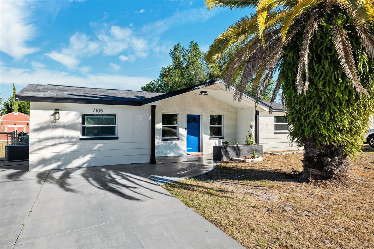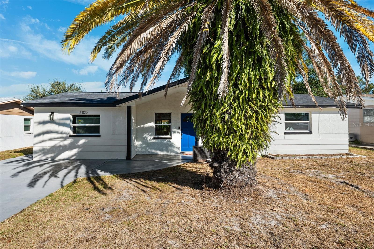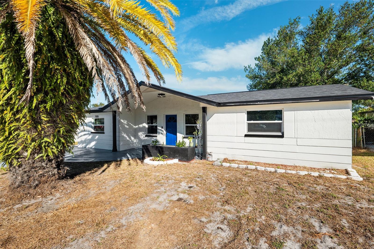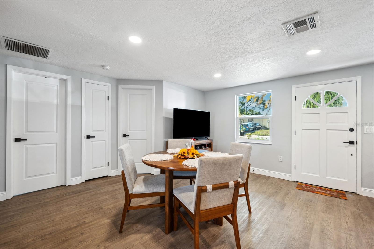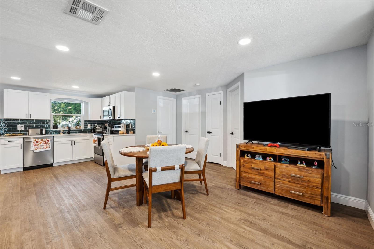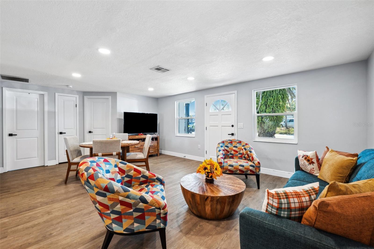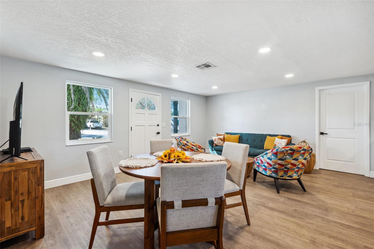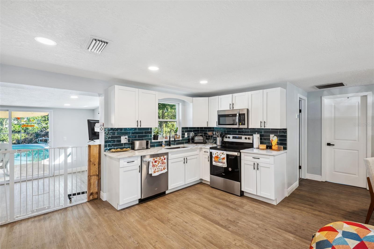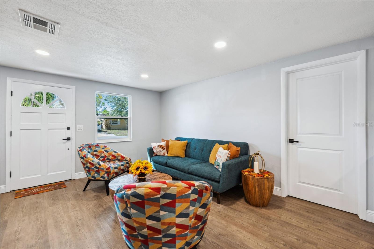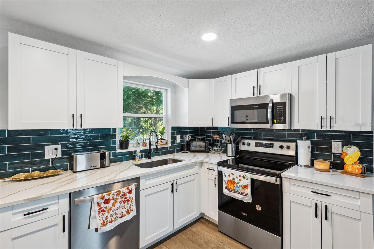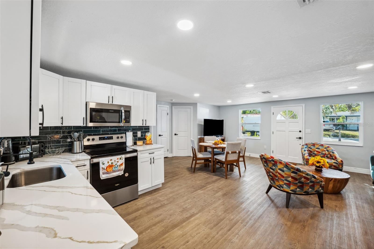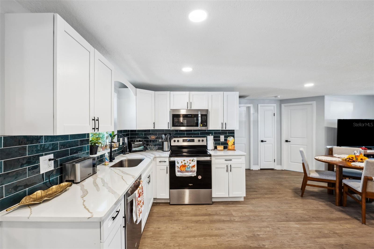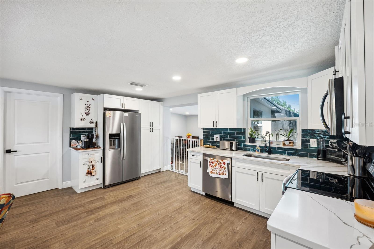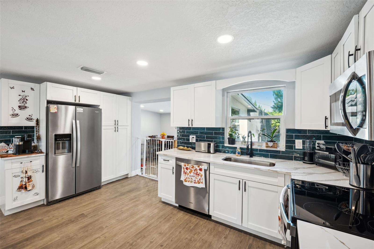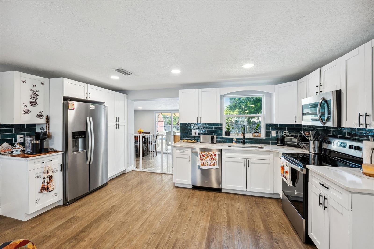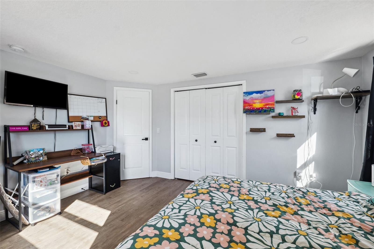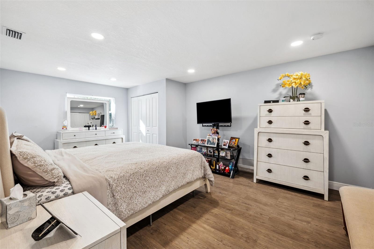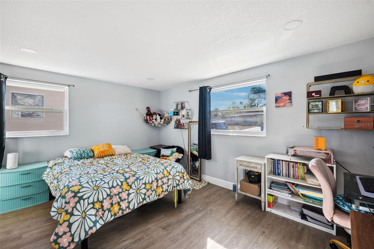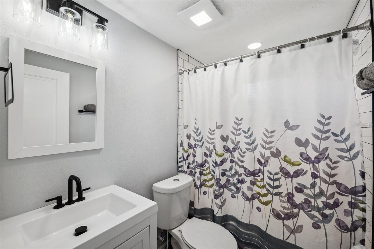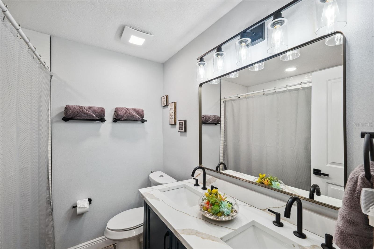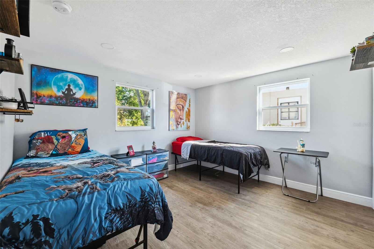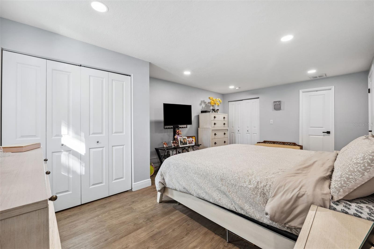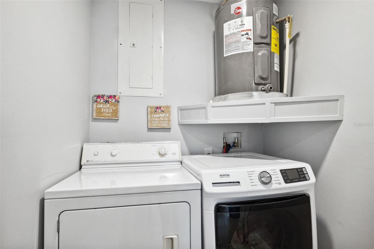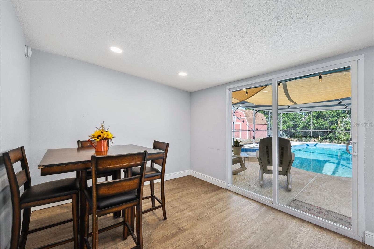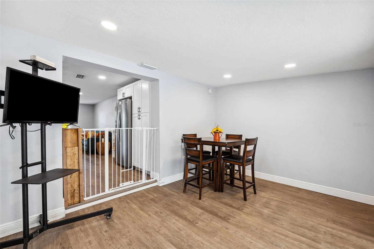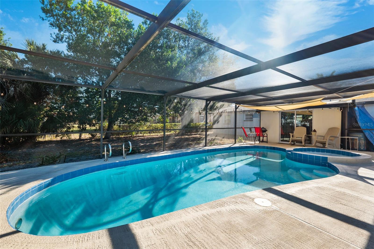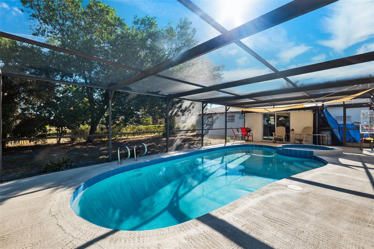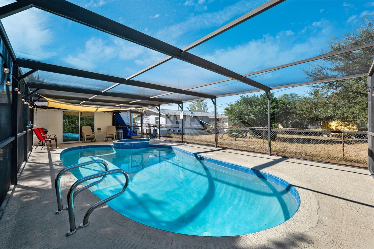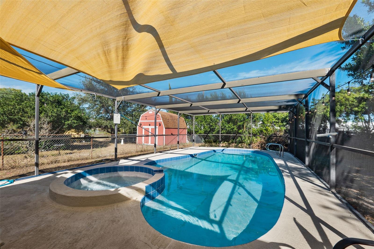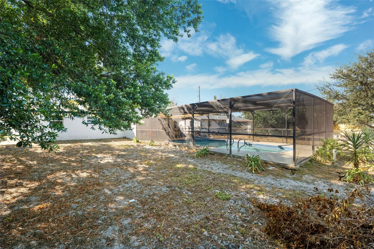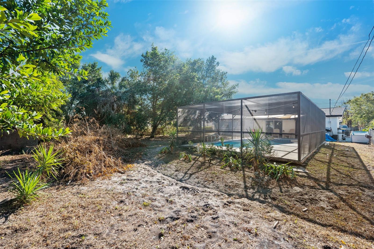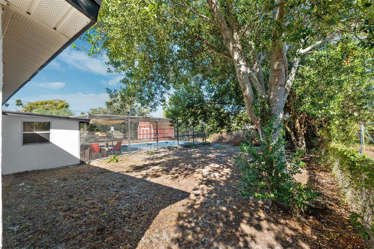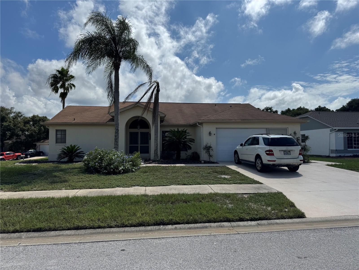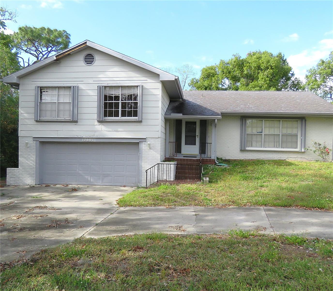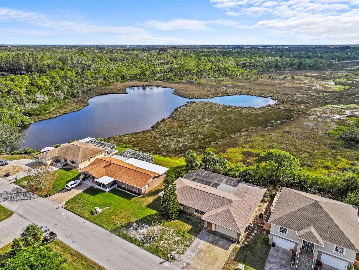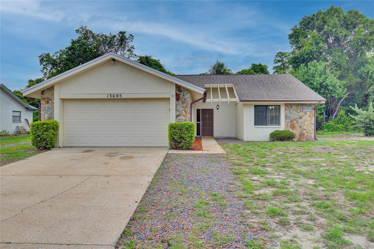7105 Country Club Drive, HUDSON, FL 34667
Property Photos
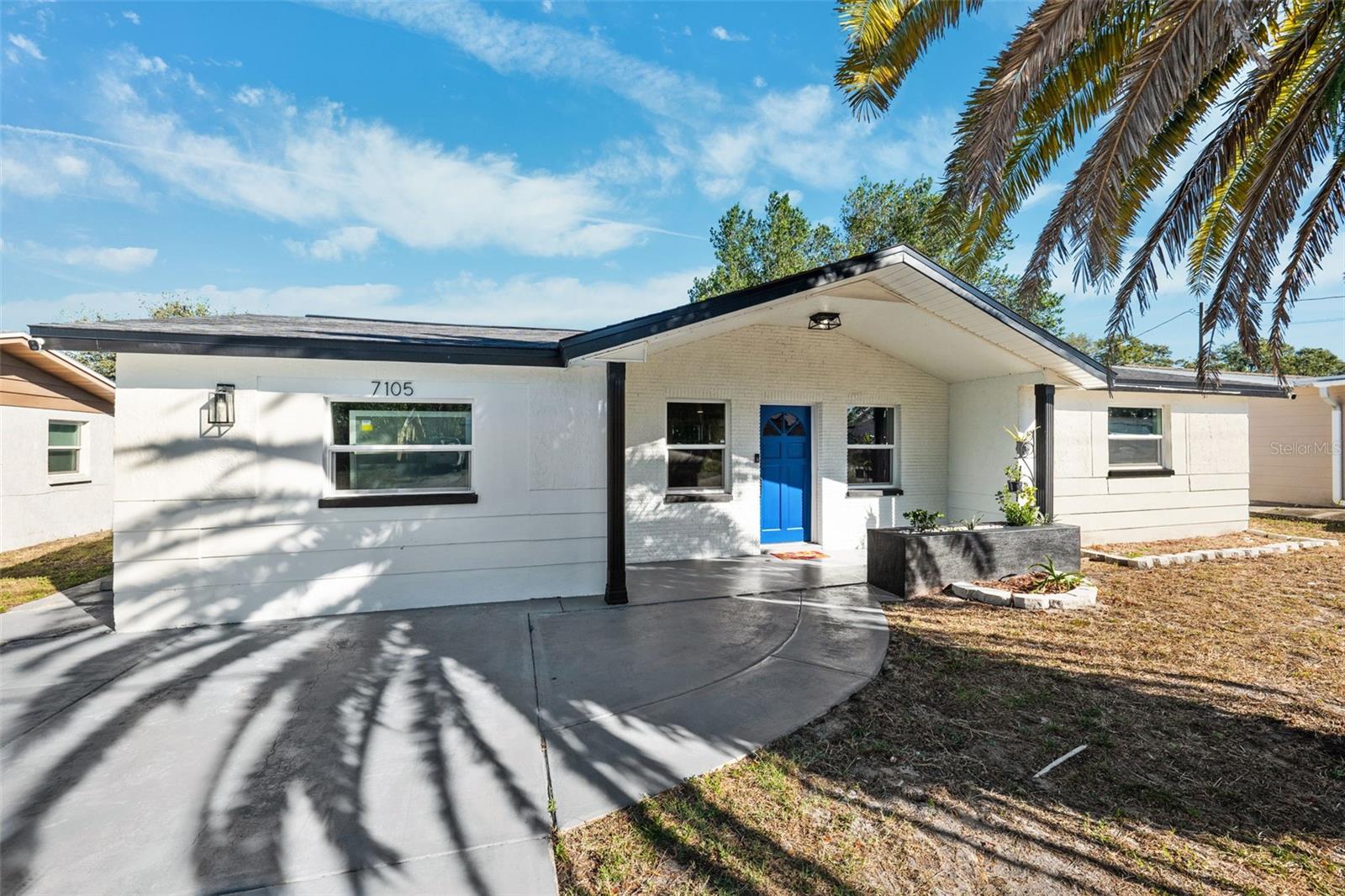
Would you like to sell your home before you purchase this one?
Priced at Only: $299,000
For more Information Call:
Address: 7105 Country Club Drive, HUDSON, FL 34667
Property Location and Similar Properties
- MLS#: TB8323962 ( Residential )
- Street Address: 7105 Country Club Drive
- Viewed: 10
- Price: $299,000
- Price sqft: $232
- Waterfront: No
- Year Built: 1966
- Bldg sqft: 1290
- Bedrooms: 3
- Total Baths: 2
- Full Baths: 2
- Garage / Parking Spaces: 2
- Days On Market: 34
- Additional Information
- Geolocation: 28.3448 / -82.6971
- County: PASCO
- City: HUDSON
- Zipcode: 34667
- Subdivision: Country Club Estates
- Elementary School: Gulfside Elementary PO
- Middle School: Hudson Middle PO
- High School: Fivay High PO
- Provided by: KELLER WILLIAMS TAMPA PROP.
- Contact: Alicia Arevalo
- 813-264-7754

- DMCA Notice
-
DescriptionWOW! *Seller says NO issues during recent two storms* Looking for the perfect UPDATED POOL home? With NO HOA OR CDD? Look no further! This renovated and turnkey 3 bedroom 2 bath has an open concept, natural light and a desired floorplan for your enjoyment!! The HVAC system was REPLACED in 2022, and the ROOF was JUST REPLACED IN 2024!!! The kitchen shines with stainless steel appliances and Quartz countertops. The main bedroom includes an in suite bathroom, with the 2 other bedrooms and bathroom conveniently on the opposite side of the home. The Sparkling pool is 6ft IN DEPTH and includes a SPA!! The pool and yard are truly the highlight of this home! Perfect for entertaining and living the Florida Dream! This home features space for gardening, planting those beautiful tropical plants to make it your paradise, the possibilities are endless!! This home is located close to dining and shopping!! Time to make this home yours, you deserve it!!!!
Payment Calculator
- Principal & Interest -
- Property Tax $
- Home Insurance $
- HOA Fees $
- Monthly -
Features
Building and Construction
- Covered Spaces: 0.00
- Exterior Features: Private Mailbox, Sliding Doors, Storage
- Flooring: Vinyl
- Living Area: 1290.00
- Roof: Shingle
School Information
- High School: Fivay High-PO
- Middle School: Hudson Middle-PO
- School Elementary: Gulfside Elementary-PO
Garage and Parking
- Garage Spaces: 2.00
Eco-Communities
- Pool Features: In Ground, Screen Enclosure
- Water Source: Public, Well
Utilities
- Carport Spaces: 0.00
- Cooling: Central Air
- Heating: Central
- Sewer: Public Sewer
- Utilities: Cable Available, Electricity Available, Public
Finance and Tax Information
- Home Owners Association Fee: 0.00
- Net Operating Income: 0.00
- Tax Year: 2023
Other Features
- Appliances: Dishwasher, Microwave, Range, Refrigerator
- Country: US
- Interior Features: Kitchen/Family Room Combo, Living Room/Dining Room Combo, Open Floorplan, Primary Bedroom Main Floor
- Legal Description: COUNTRY CLUB ESTATES UNIT 1-A PB 8 PG 105 LOT 8
- Levels: One
- Area Major: 34667 - Hudson/Bayonet Point/Port Richey
- Occupant Type: Owner
- Parcel Number: 16-25-03-005.0-000.00-008.0
- Views: 10
- Zoning Code: R4
Similar Properties
Nearby Subdivisions
Aripeka
Arlington Woods Ph 01a
Arlington Woods Ph 01b
Autumn Oaks
Barrington Woods
Barrington Woods Ph 02
Beacon Woods East Clayton Vill
Beacon Woods East Sandpiper
Beacon Woods East Villages
Beacon Woods Fairview Village
Beacon Woods Golf Club Village
Beacon Woods Greenside Village
Beacon Woods Greenwood Village
Beacon Woods Smokehouse
Beacon Woods Village
Beacon Woods Village 11b Add 2
Beacon Woods Village 6
Beacon Woods Village Golf Club
Bella Terra
Berkley Village
Berkley Woods
Bolton Heights West
Briar Oaks Village 01
Briar Oaks Village 1
Briar Oaks Village 2
Briarwoods
Cape Cay
Clayton Village Ph 01
Country Club Est Unit 1
Country Club Estates
Driftwood Isles
Fairway Oaks
Garden Terrace Acres
Golf Mediterranean Villas
Goodings Add
Gulf Coast Acres
Gulf Coast Acres Add
Gulf Coast Acres Sub
Gulf Shores 1st Add
Gulf Side Acres
Gulf Side Estates
Gulfside Terrace
Heritage Pines Village
Heritage Pines Village 02 Rep
Heritage Pines Village 04
Heritage Pines Village 05
Heritage Pines Village 06
Heritage Pines Village 10
Heritage Pines Village 12
Heritage Pines Village 13
Heritage Pines Village 14
Heritage Pines Village 19
Heritage Pines Village 20
Heritage Pines Village 21 25
Heritage Pines Village 29
Heritage Pines Village 30
Heritage Pines Village 31
Highland Estates
Highland Hills
Highland Ridge
Highlands Ph 01
Highlands Ph 2
Hudson Beach Estates
Hudson Grove Estates
Indian Oaks Hills
Iuka
Kolb Haven
Lakeside Woodlands
Leisure Beach
Long Lake Ests
Millwood Village
Not Applicable
Not In Hernando
Not On List
Pleasure Isles
Pleasure Isles 1st Add
Preserve At Sea Pines
Rainbow Oaks
Ravenswood Village
Sea Pines
Sea Pines Sub
Sea Ranch On Gulf
Sea Ranch On The Gulf
Summer Chase
Sunset Estates
Sunset Island
Taylor Terrace
The Estates
The Estates Of Beacon Woods
The Preserve At Sea Pines
Vista Del Mar
Viva Villas
Viva Villas 1st Add
Waterway Shores
Windsor Mill
Woodbine Village In Beacon Woo
Woodward Village
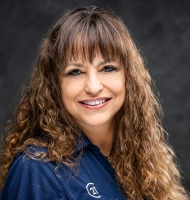
- Marie McLaughlin
- CENTURY 21 Alliance Realty
- Your Real Estate Resource
- Mobile: 727.858.7569
- sellingrealestate2@gmail.com

