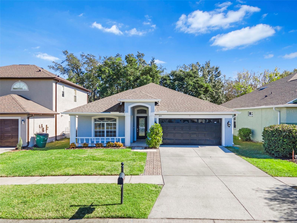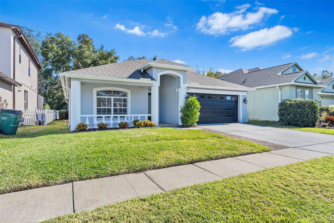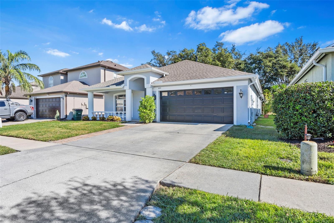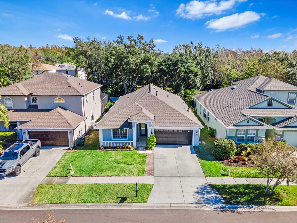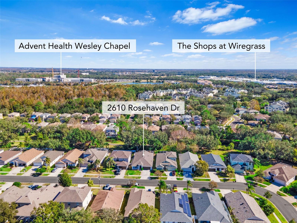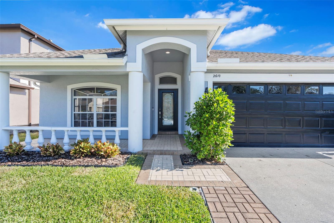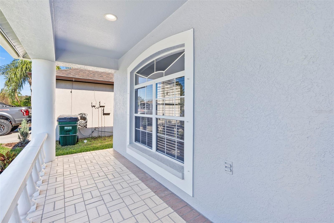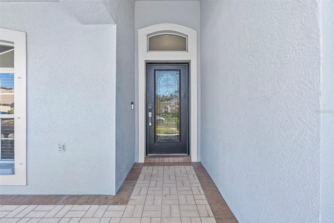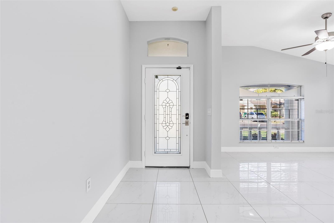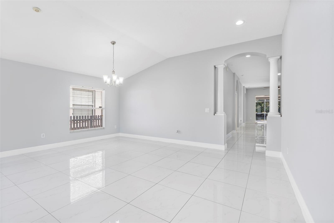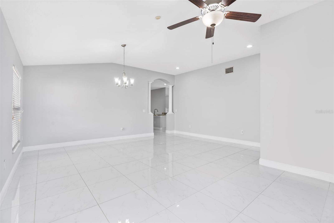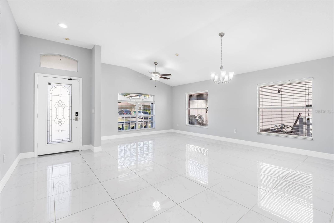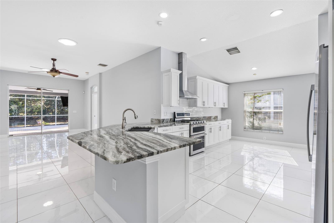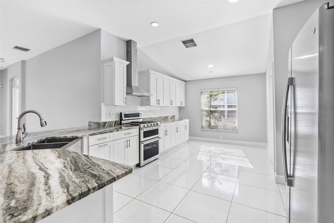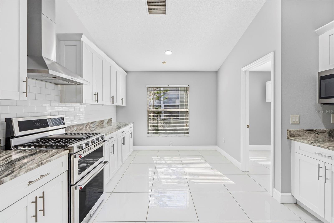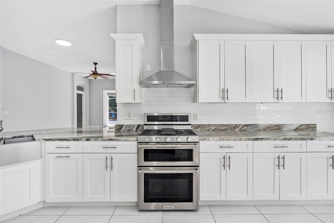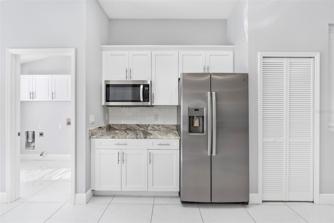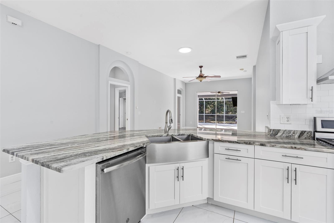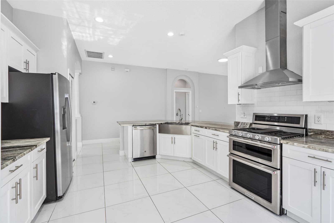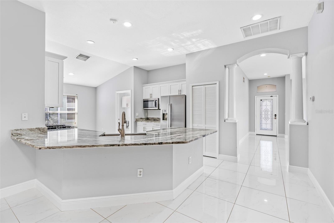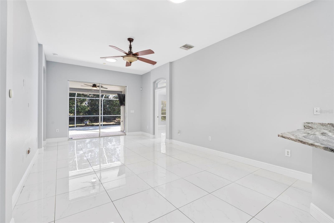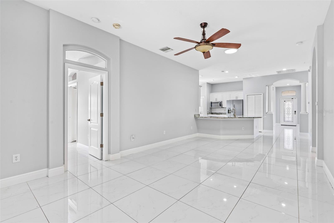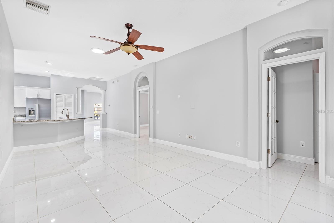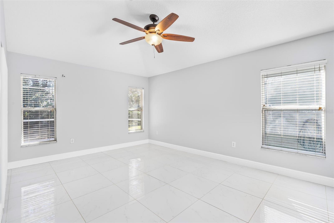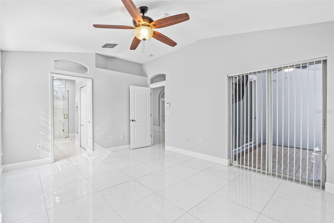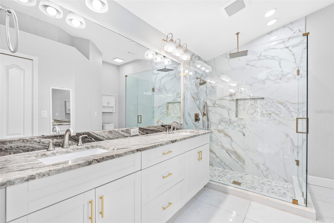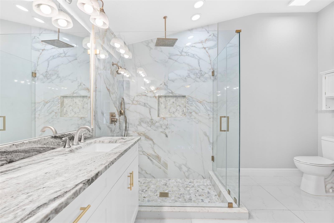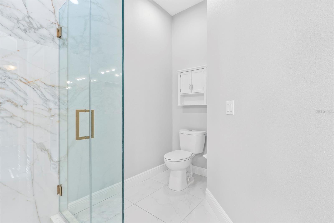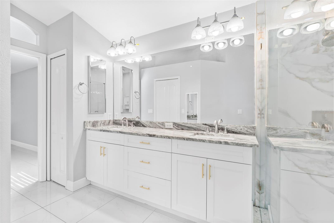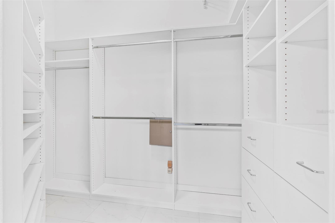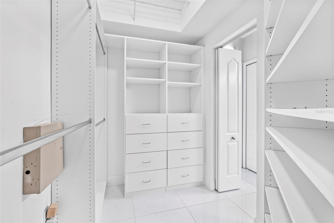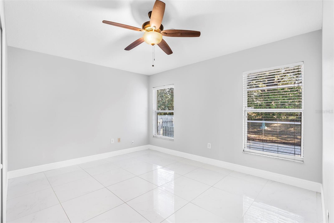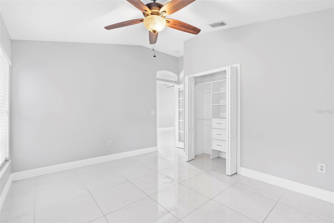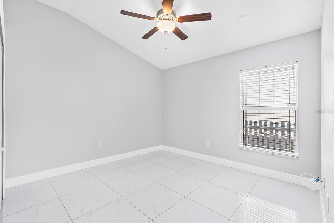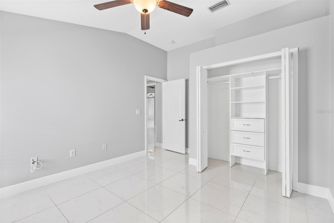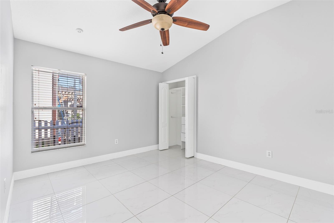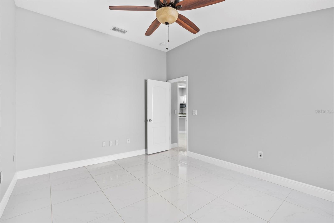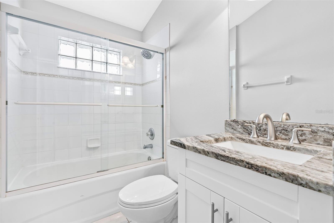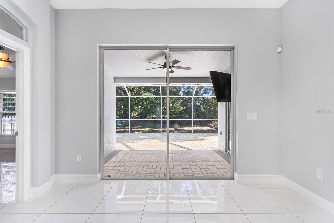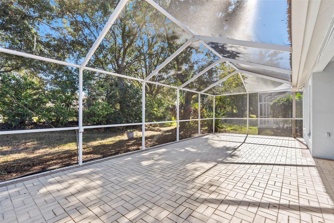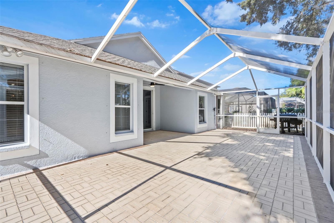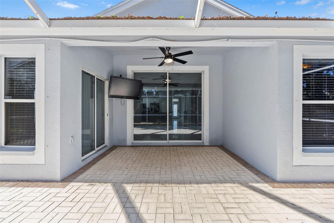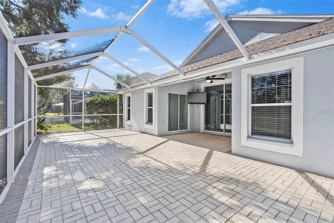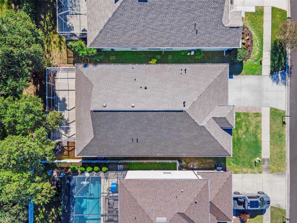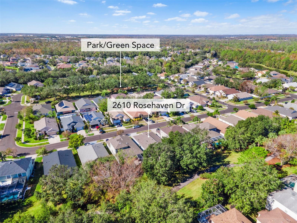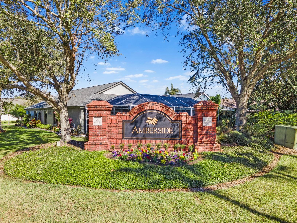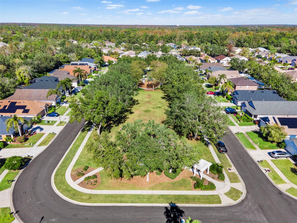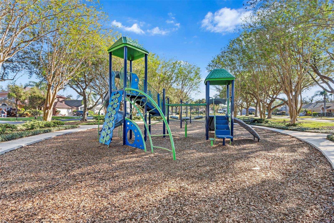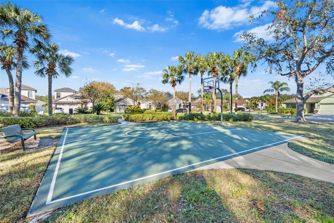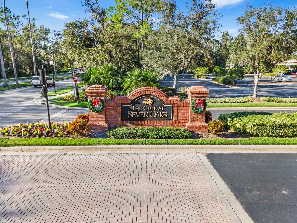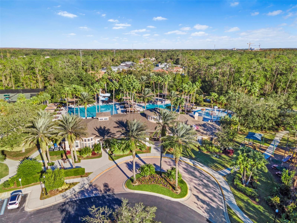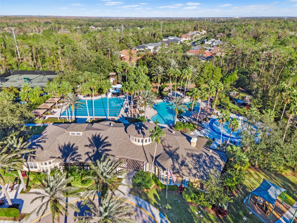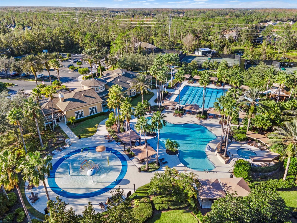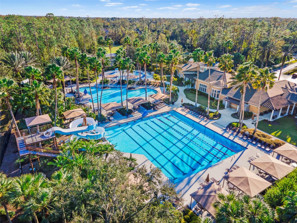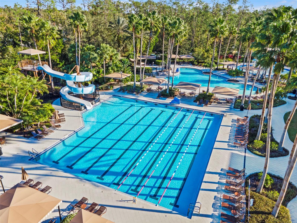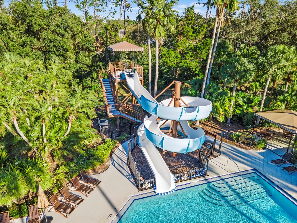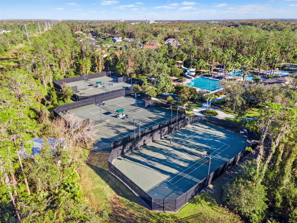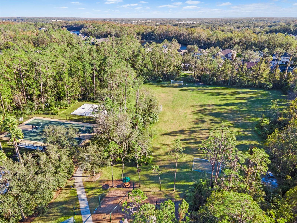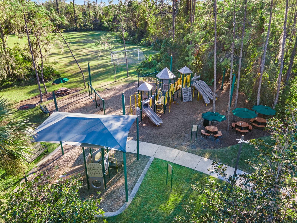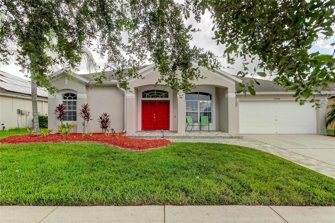2610 Rosehaven Drive, WESLEY CHAPEL, FL 33544
Property Photos
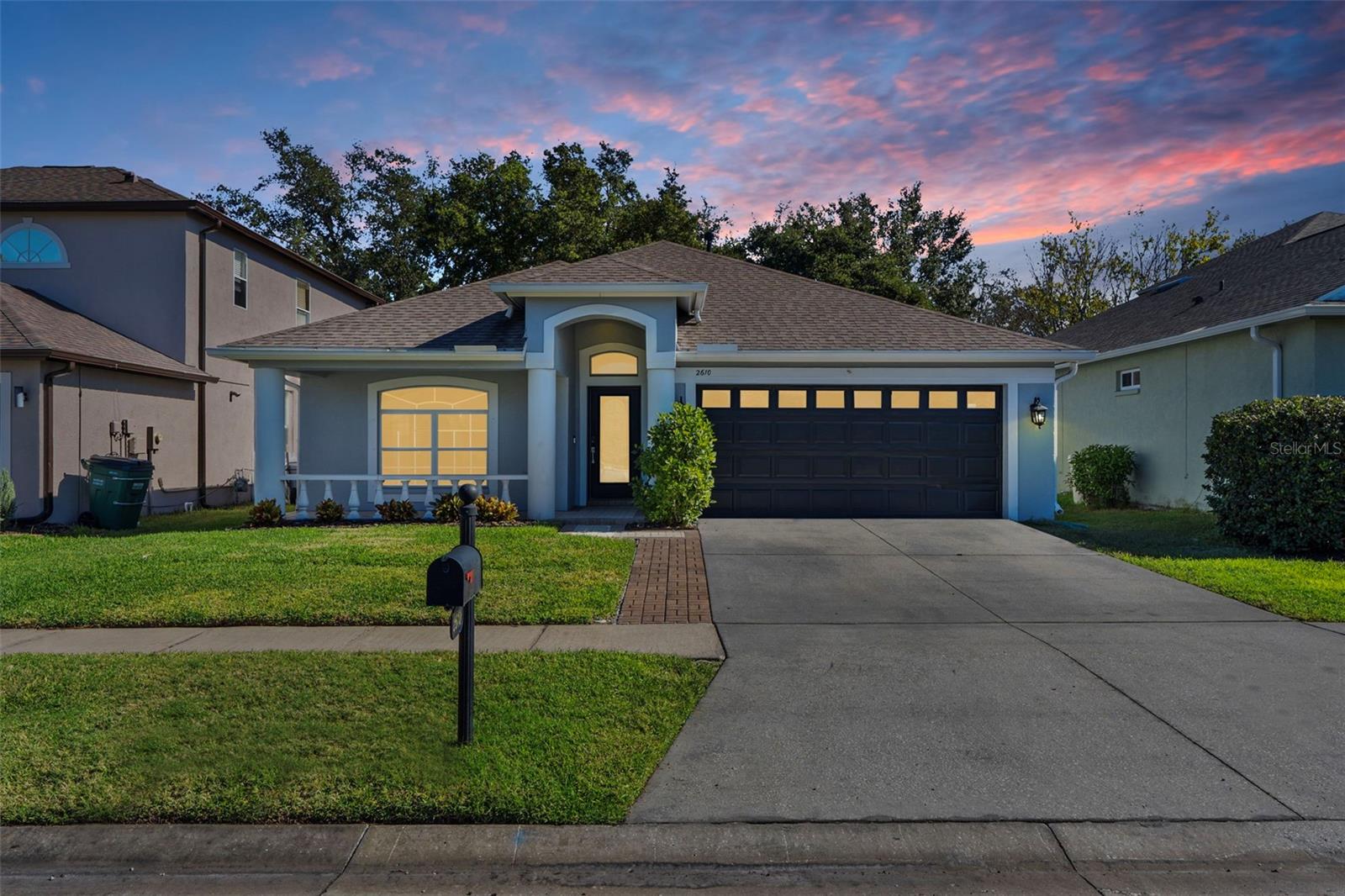
Would you like to sell your home before you purchase this one?
Priced at Only: $499,900
For more Information Call:
Address: 2610 Rosehaven Drive, WESLEY CHAPEL, FL 33544
Property Location and Similar Properties
- MLS#: TB8327224 ( Residential )
- Street Address: 2610 Rosehaven Drive
- Viewed: 6
- Price: $499,900
- Price sqft: $181
- Waterfront: No
- Year Built: 2003
- Bldg sqft: 2758
- Bedrooms: 4
- Total Baths: 2
- Full Baths: 2
- Garage / Parking Spaces: 2
- Days On Market: 17
- Additional Information
- Geolocation: 28.1917 / -82.3589
- County: PASCO
- City: WESLEY CHAPEL
- Zipcode: 33544
- Subdivision: Seven Oaks Parcels S16s17a
- Elementary School: Seven Oaks Elementary PO
- Middle School: Cypress Creek Middle School
- High School: Cypress Creek High PO
- Provided by: LOMBARDO TEAM REAL ESTATE LLC
- Contact: Rachel Rowe
- 813-321-0437
- DMCA Notice
-
DescriptionWelcome to this beautifully renovated home in the sought after Seven Oaks community. Set on a meticulously landscaped lot, this stunning property features 4 bedrooms, 2 bathrooms, a 2 car garage, and nearly 2,100 square feet of stylish living space. With modern finishes and high end upgrades throughout, this home feels like new construction. From the moment you arrive, the homes architectural curb appeal and a brand new roof (2021) make a lasting impression. Step through the elegant glass entry door into a bright, open formal living and dining room, perfect for entertaining. Tile flooring flows seamlessly throughout the home, complementing the abundance of natural light streaming in through sliding doors and large windows. The living spaces open to an expansive screened in lanai, overlooking a serene and private landscaped yard. The kitchen is a chefs delight, showcasing upgraded cabinetry, granite countertops, and stainless steel appliances. An oversized peninsula offers ample space for entertaining, along with a cozy breakfast nook. The luxurious primary suite is a true retreat, featuring an oversized custom walk in closet and a spa like en suite bath with a double quartz vanity. On the opposite side of the home, youll find three additional bedrooms, a second full bath, and a well appointed laundry room conveniently located near the garage. Noteworthy upgrades include a new roof (2021), porcelain tile flooring (2019), a new HVAC system (2022), Solar tubes in family Room, custom closets in all bedrooms, updated kitchen and bathrooms, fresh paint, new landscaping, and updated blinds. Residents of Seven Oaks enjoy access to a resort style clubhouse featuring endless amenities: multiple pools, a waterslide, splash pad, lap pool, tennis and basketball courts, playground, open playfields, and a caf. Indoors, enjoy a fitness center, a multi purpose room for classes, and a social hall with a catering kitchenall included with a low HOA fee. Located near top rated schools, I 75, SR 56, and premier shopping and dining options like Wiregrass Mall, The Grove, Tampa Premium Outlets, and more, this home offers the perfect blend of luxury and convenience.
Payment Calculator
- Principal & Interest -
- Property Tax $
- Home Insurance $
- HOA Fees $
- Monthly -
Features
Building and Construction
- Covered Spaces: 0.00
- Exterior Features: Irrigation System, Sidewalk, Sliding Doors
- Flooring: Tile
- Living Area: 2070.00
- Roof: Shingle
Land Information
- Lot Features: In County, Sidewalk
School Information
- High School: Cypress Creek High-PO
- Middle School: Cypress Creek Middle School
- School Elementary: Seven Oaks Elementary-PO
Garage and Parking
- Garage Spaces: 2.00
- Open Parking Spaces: 0.00
- Parking Features: Driveway, Garage Door Opener
Eco-Communities
- Water Source: Public
Utilities
- Carport Spaces: 0.00
- Cooling: Central Air
- Heating: Natural Gas
- Pets Allowed: Yes
- Sewer: Public Sewer
- Utilities: BB/HS Internet Available, Cable Connected, Electricity Connected, Natural Gas Connected, Public, Sewer Connected, Sprinkler Recycled, Street Lights, Underground Utilities
Amenities
- Association Amenities: Basketball Court, Clubhouse, Fitness Center, Playground, Pool, Tennis Court(s), Trail(s)
Finance and Tax Information
- Home Owners Association Fee Includes: Pool
- Home Owners Association Fee: 85.00
- Insurance Expense: 0.00
- Net Operating Income: 0.00
- Other Expense: 0.00
- Tax Year: 2024
Other Features
- Appliances: Dishwasher, Disposal, Gas Water Heater, Microwave, Range, Refrigerator
- Association Name: Associa/ Amy Herrick
- Association Phone: 813-907-7987
- Country: US
- Interior Features: Ceiling Fans(s), Living Room/Dining Room Combo, Open Floorplan, Primary Bedroom Main Floor, Solid Surface Counters, Split Bedroom, Walk-In Closet(s), Window Treatments
- Legal Description: SEVEN OAKS PARCELS S-16 AND S-17A PB 42 PG 037 BLOCK 6 LOT 10 OR 8767 PG 0847 OR 9577 PG 1108
- Levels: One
- Area Major: 33544 - Zephyrhills/Wesley Chapel
- Occupant Type: Tenant
- Parcel Number: 25-26-19-0010-00600-0100
- Possession: Close of Escrow
- Style: Traditional
- View: Trees/Woods
- Zoning Code: MPUD
Similar Properties
Nearby Subdivisions
Angus Valley
Belle Chase
Fairways Quail Hollow Ph 01
Fox Run
Homesteads Saddlewood
Lakes At Northwood Ph 03a
Lakes At Northwood Ph 03b
Lakes At Northwood Ph 1a 1b 2
Lakes Northwood Ph 01a 01b 02b
Lexington Oaks Ph 01
Lexington Oaks Ph 1
Lexington Oaks Village
Lexington Oaks Village 08 09
Lexington Oaks Village 13
Lexington Oaks Village 32a 33
Lexington Oaks Villages 21 22
Lexington Oaks Villages 23 24
Lexington Oaks Vlgs 27a 3l
Northwood
Quail Hollow Estates
Quail Hollow Pines
Quail Woods
Saddlebrook Village West
Sanctuary Ridge
Seven Oaks Parcel S5a
Seven Oaks Parcel S7b
Seven Oaks Parcels S11 S15
Seven Oaks Parcels S16 S17a
Seven Oaks Parcels S16s17a
Seven Oaks Prcl C1cc1d
Seven Oaks Prcl S17d
Seven Oaks Prcl S8b1
Seven Oaks Prcl S8b2
Seven Oaks Prcl S9
Wesley Chapel Acres

- Marie McLaughlin
- CENTURY 21 Alliance Realty
- Your Real Estate Resource
- Mobile: 727.858.7569
- sellingrealestate2@gmail.com

