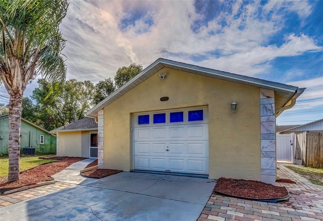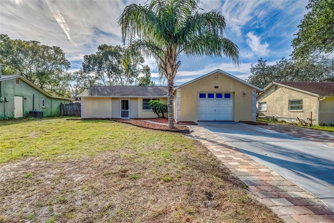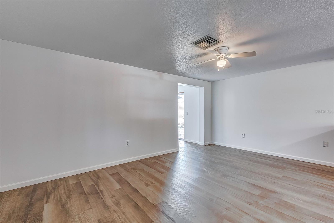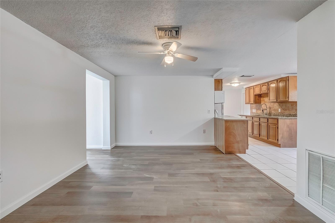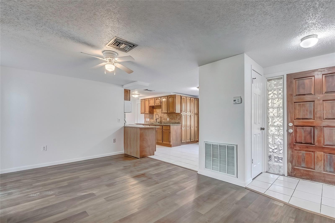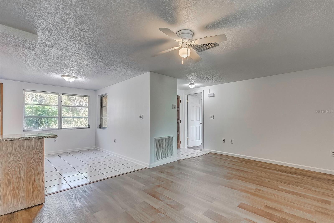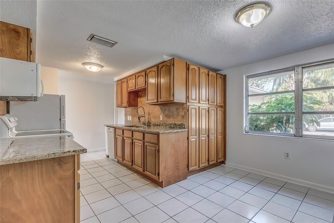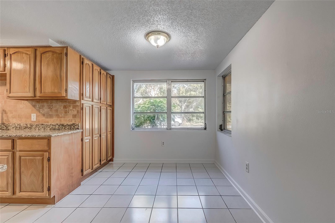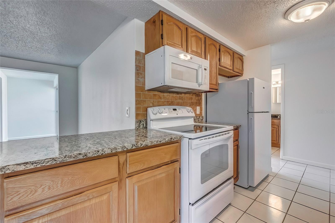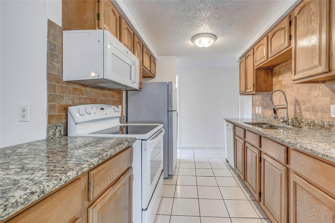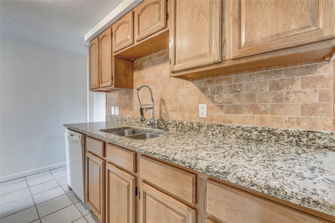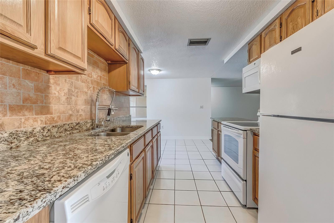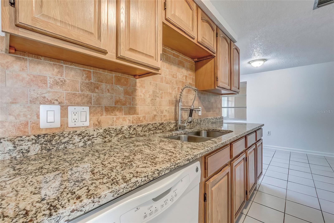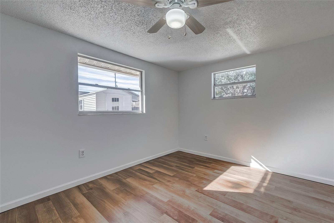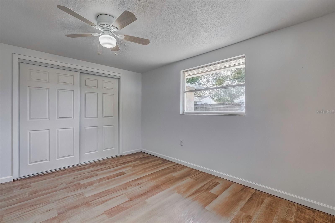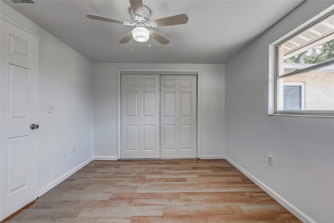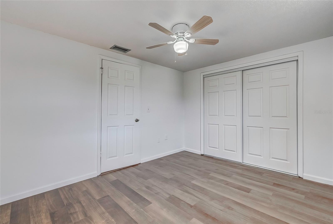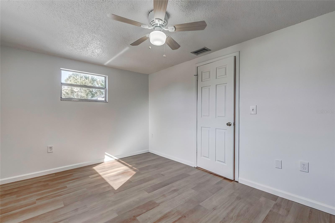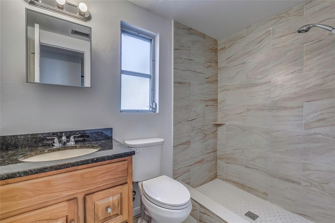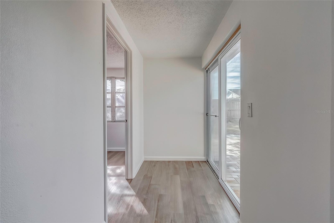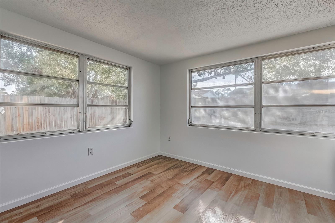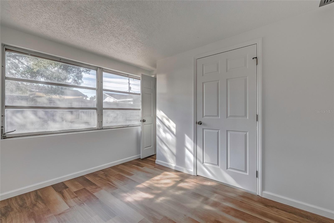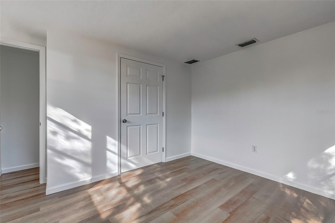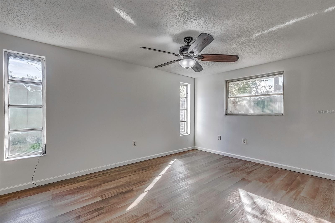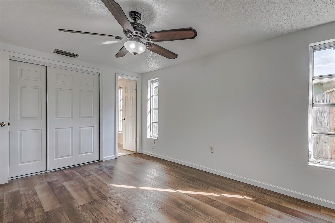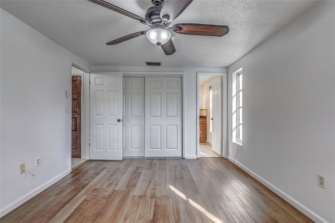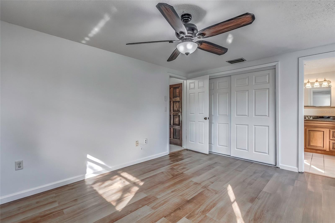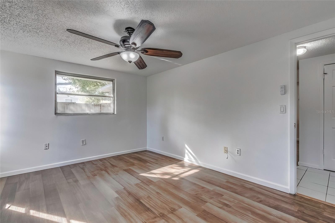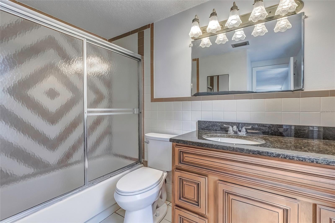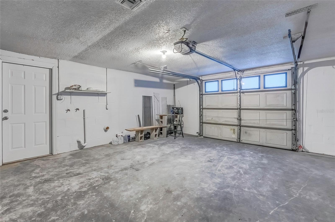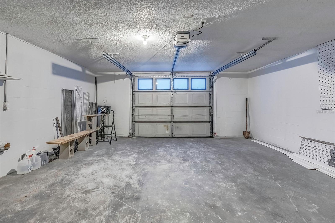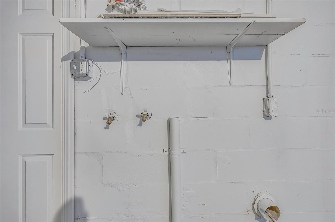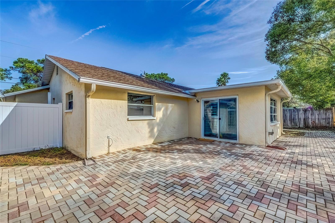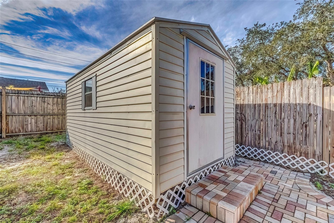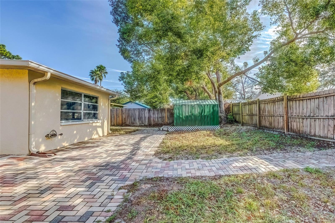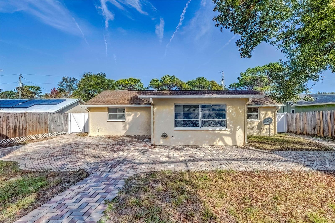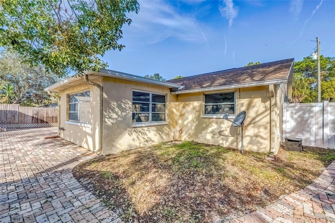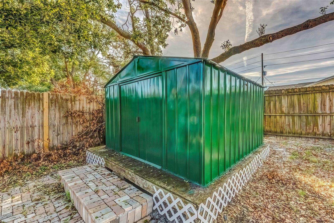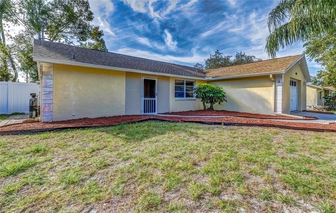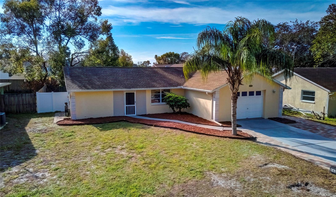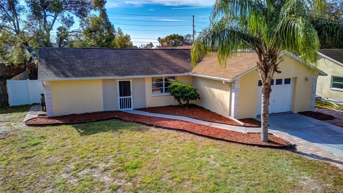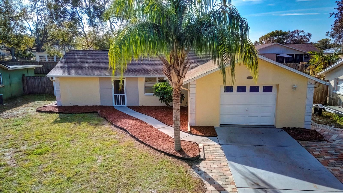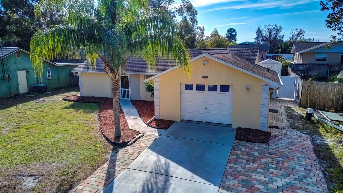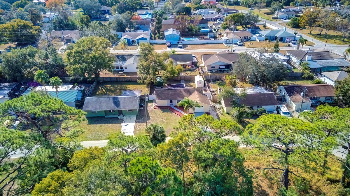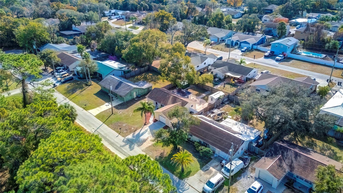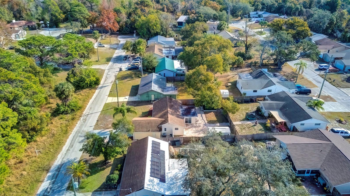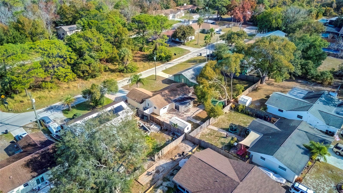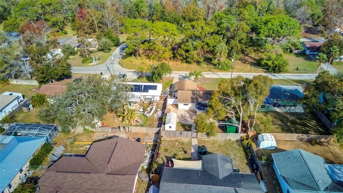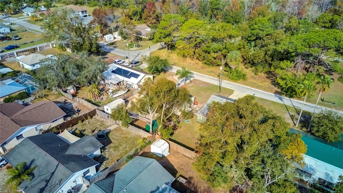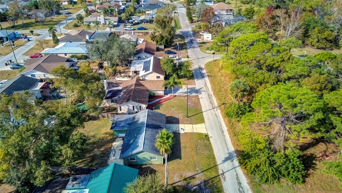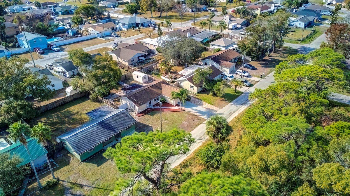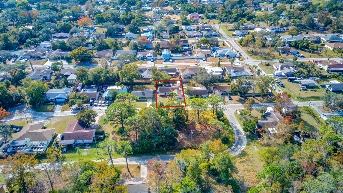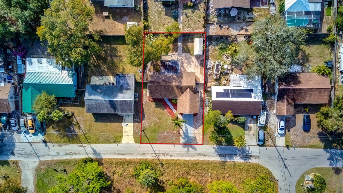8620 Horizon Lane, HUDSON, FL 34667
Property Photos
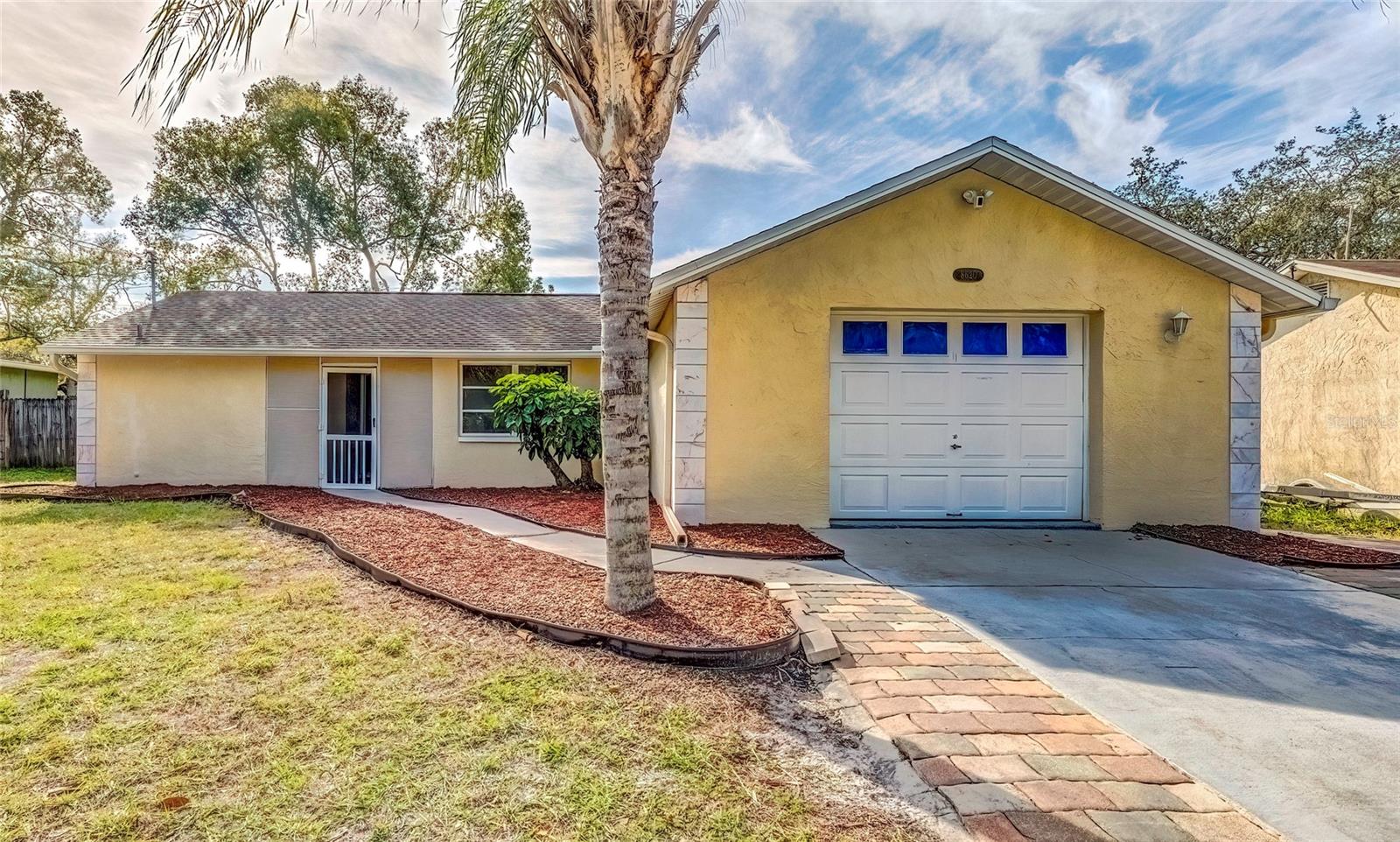
Would you like to sell your home before you purchase this one?
Priced at Only: $219,900
For more Information Call:
Address: 8620 Horizon Lane, HUDSON, FL 34667
Property Location and Similar Properties
- MLS#: TB8329154 ( Residential )
- Street Address: 8620 Horizon Lane
- Viewed: 2
- Price: $219,900
- Price sqft: $190
- Waterfront: No
- Year Built: 1979
- Bldg sqft: 1155
- Bedrooms: 3
- Total Baths: 2
- Full Baths: 2
- Garage / Parking Spaces: 1
- Days On Market: 11
- Additional Information
- Geolocation: 28.3969 / -82.6718
- County: PASCO
- City: HUDSON
- Zipcode: 34667
- Subdivision: Sea Pines
- Elementary School: Hudson Academy ( 4 8)
- Middle School: Hudson Middle PO
- High School: Hudson High PO
- Provided by: KELLER WILLIAMS REALTY SMART
- Contact: Michael Mutz
- 863-577-1234
- DMCA Notice
-
DescriptionDiscover this stunning block home in the heart of Hudson, FL! Featuring 3 spacious bedrooms, 2 beautifully updated baths, and a 1 car garage, this home is truly a standout. Fully renovated, it boasts modern flooring, stylishly upgraded bathrooms, and a fresh, contemporary look throughout. The major components, including the roof, A/C, and water heater, have all been recently replaced, offering peace of mind and worry free living. Move in ready and waiting for you to call it home, this property is a must see. Don't miss your chanceschedule a showing today!
Payment Calculator
- Principal & Interest -
- Property Tax $
- Home Insurance $
- HOA Fees $
- Monthly -
Features
Building and Construction
- Covered Spaces: 0.00
- Exterior Features: Lighting, Other, Storage
- Flooring: Ceramic Tile, Luxury Vinyl
- Living Area: 1155.00
- Roof: Shingle
Property Information
- Property Condition: Completed
School Information
- High School: Hudson High-PO
- Middle School: Hudson Middle-PO
- School Elementary: Hudson Academy ( 4-8)
Garage and Parking
- Garage Spaces: 1.00
- Open Parking Spaces: 0.00
- Parking Features: Driveway
Eco-Communities
- Water Source: Public
Utilities
- Carport Spaces: 0.00
- Cooling: Central Air
- Heating: Central
- Pets Allowed: Yes
- Sewer: Public Sewer
- Utilities: Cable Available, Electricity Available, Electricity Connected, Public, Sewer Available, Sewer Connected, Water Available, Water Connected
Finance and Tax Information
- Home Owners Association Fee: 0.00
- Insurance Expense: 0.00
- Net Operating Income: 0.00
- Other Expense: 0.00
- Tax Year: 2023
Other Features
- Appliances: Dishwasher, Microwave, Range, Refrigerator
- Association Name: Sea Pines Civic Organization
- Association Phone: (727) 605-2337
- Country: US
- Interior Features: Ceiling Fans(s), Open Floorplan, Stone Counters
- Legal Description: SEA PINES UNIT 7 UNREC PLAT LOT 276 DESC AS: COM AT SE COR OF SW1/4 OF SEC TH ALG EAST LINE OF W1/2 OF SEC N00DEG05' 02"W 1417.42 FT TH N89DEG35' 46"W 20.25 FT TH N00DEG03' 14"E 550 FT TH S89DEG35' 46"E 595 FT TH N00DEG03' 14"E 600 FT TH S89DEG35' 46 "E 228 FT FOR POB TH N00DEG03' 14"E 100 FT TH S89DEG35' 46"E 64 FT TH S00DEG03'14"W 100 FT TH N89DEG 35' 46"W 64 FT TO POB OR 9127 PG 2288
- Levels: One
- Area Major: 34667 - Hudson/Bayonet Point/Port Richey
- Occupant Type: Vacant
- Parcel Number: 16-24-14-004.A-000.00-276.0
- Zoning Code: R4
Nearby Subdivisions
Aripeka
Arlington Woods Ph 01a
Arlington Woods Ph 01b
Autumn Oaks
Barrington Woods
Barrington Woods Ph 02
Beacon Woods East Clayton Vill
Beacon Woods East Sandpiper
Beacon Woods East Villages
Beacon Woods Fairview Village
Beacon Woods Golf Club Village
Beacon Woods Greenside Village
Beacon Woods Greenwood Village
Beacon Woods Smokehouse
Beacon Woods Village
Beacon Woods Village 11b Add 2
Beacon Woods Village 6
Beacon Woods Village Golf Club
Bella Terra
Berkley Village
Berkley Woods
Bolton Heights West
Briar Oaks Village 01
Briar Oaks Village 1
Briar Oaks Village 2
Briarwoods
Cape Cay
Clayton Village Ph 01
Country Club Est Unit 1
Country Club Estates
Driftwood Isles
Fairway Oaks
Garden Terrace Acres
Golf Mediterranean Villas
Goodings Add
Gulf Coast Acres
Gulf Coast Acres Add
Gulf Coast Acres Sub
Gulf Shores 1st Add
Gulf Side Acres
Gulf Side Estates
Gulfside Terrace
Heritage Pines Village
Heritage Pines Village 02 Rep
Heritage Pines Village 04
Heritage Pines Village 05
Heritage Pines Village 06
Heritage Pines Village 10
Heritage Pines Village 12
Heritage Pines Village 13
Heritage Pines Village 14
Heritage Pines Village 19
Heritage Pines Village 20
Heritage Pines Village 21 25
Heritage Pines Village 29
Heritage Pines Village 30
Heritage Pines Village 31
Highland Estates
Highland Hills
Highland Ridge
Highlands Ph 01
Highlands Ph 2
Hudson Beach Estates
Hudson Grove Estates
Indian Oaks Hills
Iuka
Kolb Haven
Lakeside Woodlands
Leisure Beach
Long Lake Ests
Millwood Village
Not Applicable
Not In Hernando
Not On List
Pleasure Isles
Pleasure Isles 1st Add
Preserve At Sea Pines
Rainbow Oaks
Ravenswood Village
Sea Pines
Sea Pines Sub
Sea Ranch On Gulf
Sea Ranch On The Gulf
Summer Chase
Sunset Estates
Sunset Island
Taylor Terrace
The Estates
The Estates Of Beacon Woods
The Preserve At Sea Pines
Vista Del Mar
Viva Villas
Viva Villas 1st Add
Waterway Shores
Windsor Mill
Woodbine Village In Beacon Woo
Woodward Village
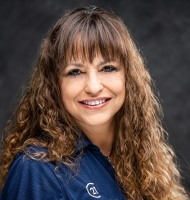
- Marie McLaughlin
- CENTURY 21 Alliance Realty
- Your Real Estate Resource
- Mobile: 727.858.7569
- sellingrealestate2@gmail.com

