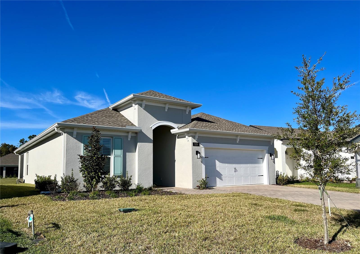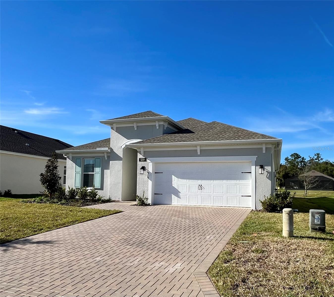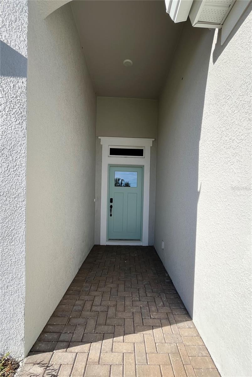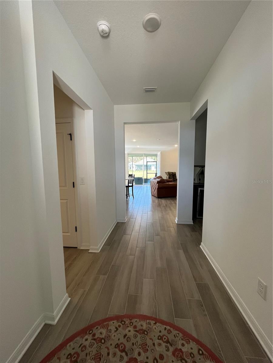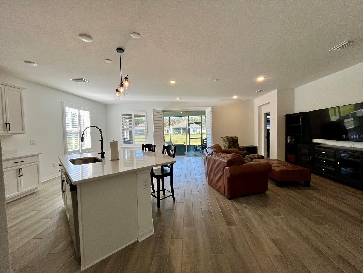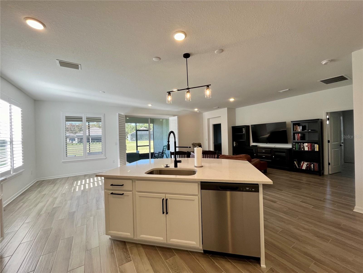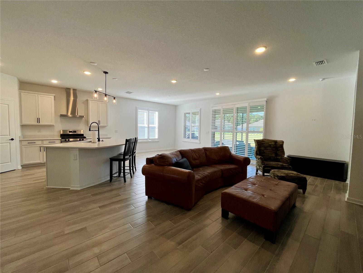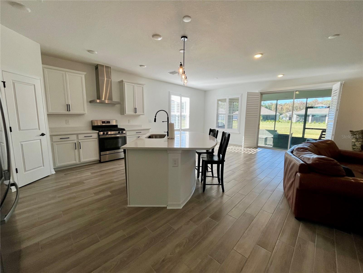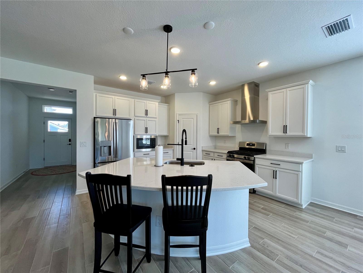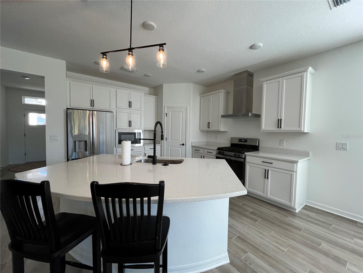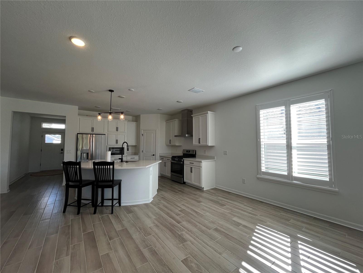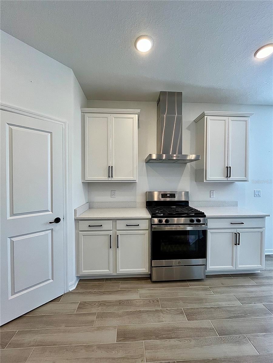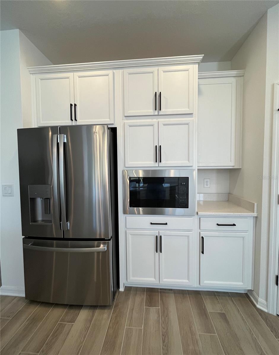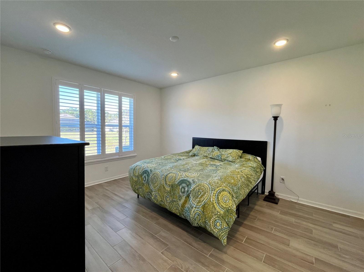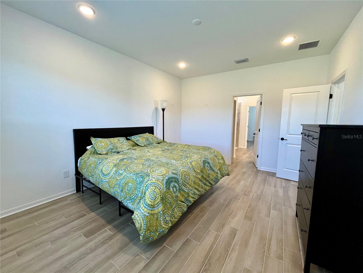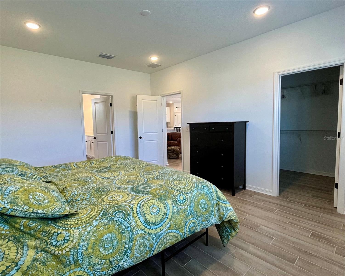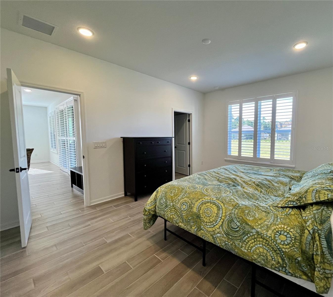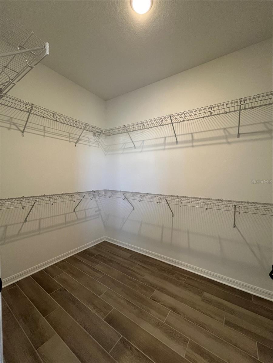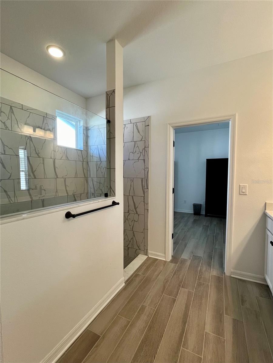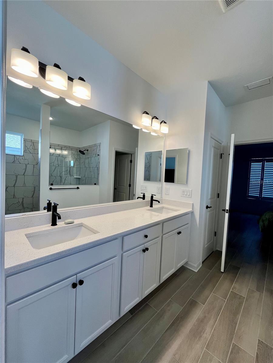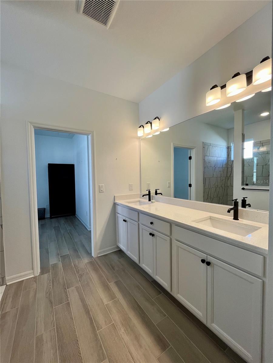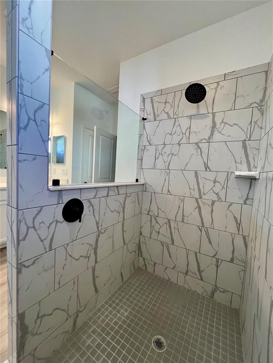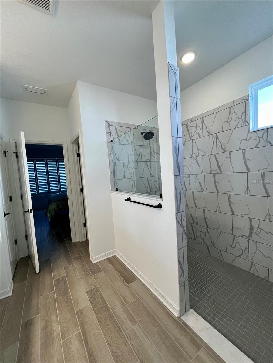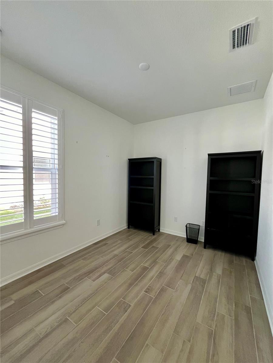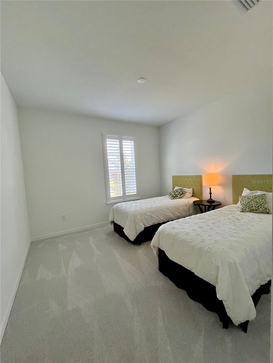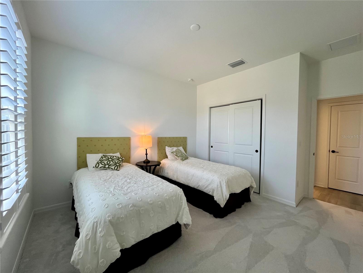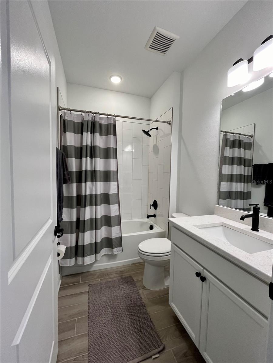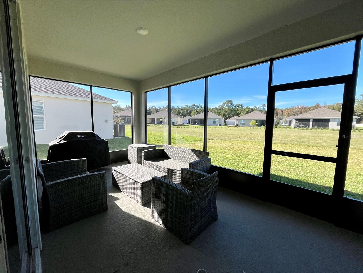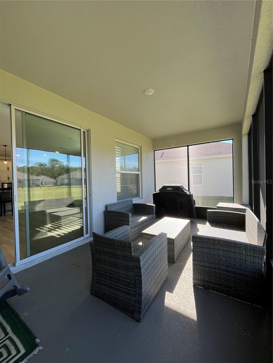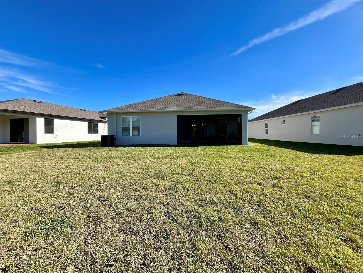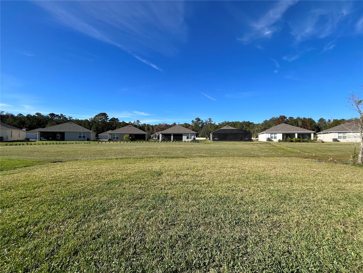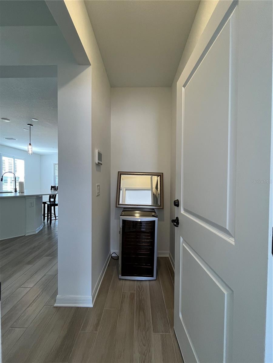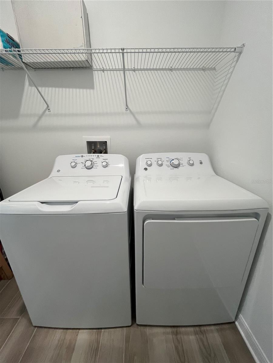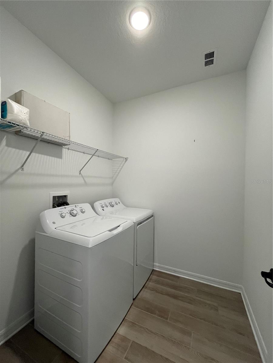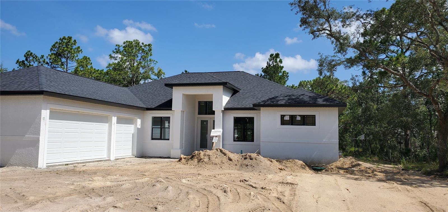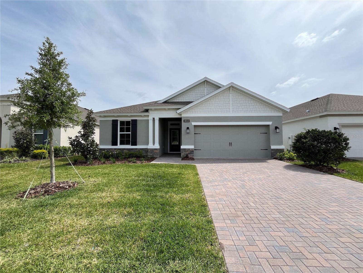5219 Cappleman Loop, BROOKSVILLE, FL 34601
Property Photos
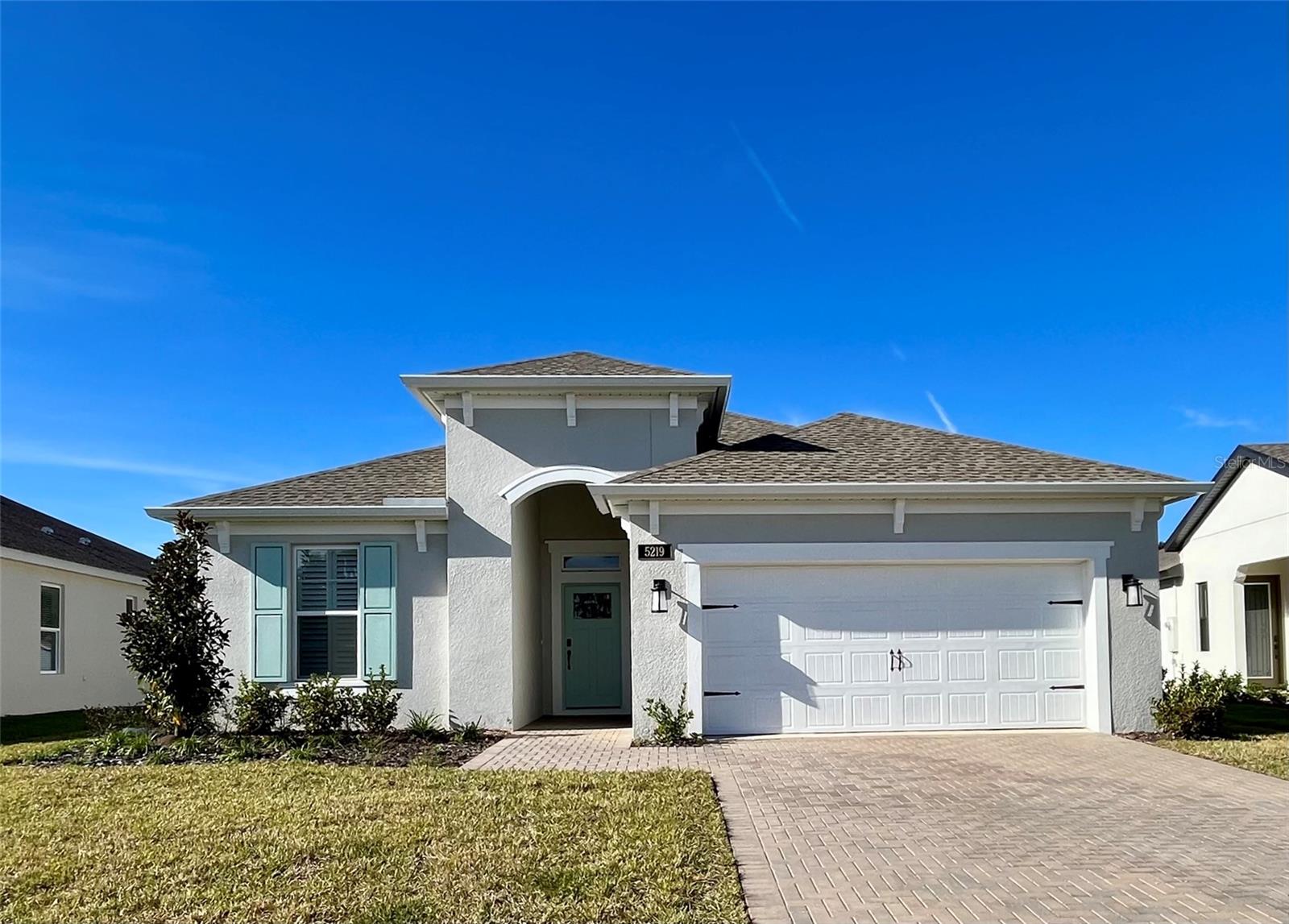
Would you like to sell your home before you purchase this one?
Priced at Only: $315,000
For more Information Call:
Address: 5219 Cappleman Loop, BROOKSVILLE, FL 34601
Property Location and Similar Properties
- MLS#: T3490955 ( Residential )
- Street Address: 5219 Cappleman Loop
- Viewed: 16
- Price: $315,000
- Price sqft: $125
- Waterfront: No
- Year Built: 2022
- Bldg sqft: 2520
- Bedrooms: 2
- Total Baths: 2
- Full Baths: 2
- Garage / Parking Spaces: 2
- Days On Market: 347
- Additional Information
- Geolocation: 28.5052 / -82.4138
- County: HERNANDO
- City: BROOKSVILLE
- Zipcode: 34601
- Subdivision: Cascades At Southern Plantatio
- Middle School: D.S. Parrot Middle
- High School: Hernando High
- Provided by: SIGNATURE REALTY ASSOCIATES
- Contact: Jane Frank
- 813-689-3115
- DMCA Notice
-
DescriptionWelcome to the 55+ Gated community of the Cascades at Southern Hills Plantation. Nearly new home located a stone's throw from Southern Hills Plantation Club with its Pete Dye designed golf course. You can enjoy spending time on your covered, screened lanai overlooking the view and openness of the retention area. The 'Elmwood' is an open concept layout with 2 generously sized bedrooms, a Flex Room, 2 full bathrooms, and a 2 car garage in nearly 1,700 sq ft of living space! This home boasts a very well appointed kitchen with a full suite of Stainless steel appliances including a modern range Hood vented to the outside from a convection range, in wall microwave, dishwasher and owner added French door style stainless steel refrigerator with ice and water in the door. The beautiful quartz countertops are surrounded by 42 inch cabinets and include a pot and pan drawer and trash cabinet nestled in the huge island that offers additional counter space and seating. The master suite is quite spacious offering a generously sized walk in closet. The master bath boasts beautiful quartz counter tops and plenty of vanity storage, plus a large, tiled walk in shower. The flex room off the master suite can be used as an office or den. At the front of the home you will find a full guest bath and guest bedroom. Owner added upgrades include exterior gutters, screening on the rear porch, 2" plantation shutters on all windows and sliders. Washer and dryer included in the laundry room as well as laundry Tub and water softener pre plumbs. Live surrounded by lots of natural Florida landscape while still only being 45 minutes away from Tampa. The community amenities include a resort style pool, large deck with lounge area, multi room clubhouse, fitness gym, and pickleball courts. For you Golfers, there is an optional membership available to residents of the Cascades at a discounted rate to join the award winning Golf club at Southern Hills just minutes away. SELLER IS VERY MOTIVATED.
Payment Calculator
- Principal & Interest -
- Property Tax $
- Home Insurance $
- HOA Fees $
- Monthly -
Features
Building and Construction
- Builder Model: Elmwood
- Builder Name: IH Central Florida
- Covered Spaces: 0.00
- Exterior Features: Irrigation System, Lighting, Private Mailbox, Sidewalk
- Flooring: Carpet, Ceramic Tile
- Living Area: 1698.00
- Roof: Shingle
School Information
- High School: Hernando High
- Middle School: D.S. Parrot Middle
Garage and Parking
- Garage Spaces: 2.00
- Open Parking Spaces: 0.00
- Parking Features: Garage Door Opener
Eco-Communities
- Water Source: Public
Utilities
- Carport Spaces: 0.00
- Cooling: Central Air
- Heating: Central
- Pets Allowed: Yes
- Sewer: Public Sewer
- Utilities: Cable Available, Electricity Connected, Natural Gas Connected, Public, Sewer Connected, Sprinkler Recycled, Street Lights, Water Connected
Finance and Tax Information
- Home Owners Association Fee: 394.00
- Insurance Expense: 0.00
- Net Operating Income: 0.00
- Other Expense: 0.00
- Tax Year: 2022
Other Features
- Appliances: Dishwasher, Disposal, Dryer, Electric Water Heater, Ice Maker, Microwave, Range, Range Hood, Refrigerator, Washer
- Association Name: Inframark LLC
- Association Phone: 813-397-5120
- Country: US
- Furnished: Negotiable
- Interior Features: High Ceilings, In Wall Pest System, Kitchen/Family Room Combo, Open Floorplan, Solid Surface Counters, Solid Wood Cabinets, Split Bedroom, Thermostat, Walk-In Closet(s), Window Treatments
- Legal Description: CASCADES AT SOUTHERN HILLS PLANTATION PH 1 REPLAT LOT 92
- Levels: One
- Area Major: 34601 - Brooksville
- Occupant Type: Vacant
- Parcel Number: R09-223-19-1578-0000-0920
- Style: Traditional
- Views: 16
- Zoning Code: MPUD
Similar Properties
Nearby Subdivisions
Ac Croom Rdmondon Hill0655
Acreage
Brooksville
Brooksville Est
Brooksville Town Of
C
Campers Holiday
Candlelight Unit 4
Candlelight Village
Cascades At S H Plant Ph 1 Rep
Cascades At S Hills Plant Ph 1
Cascades At Southern Hills
Cascades At Southern Plantatio
Cedar Falls Ph V
Cedar Lane Sites
Country Club Est Unit 1
Country Club Estate
Croom Road Subdivision
Damac Estates First Add
Damac Modular Home Park
Deer Haven Est Unrec
Dogwood Est Phase Iii
Dogwood Estate Ph Iii
Dogwood Heights
Forest Hills Unrec
Fox Wood Plantation
Gamish Trails
Garmisch Hills
Garmish Trails Class 1 Sub
Garrison Acres
Golfview West
Grelles P H Sub
Gulf Ridge Park
Gulf Ridge Park Rep
Highland Oaks
Highpoint Gardens
Home Terrace
Hortons Add
Istachatta Acres Unrecorded
Jennings Varn A Sub Of
Jennings And Varn A Sub Of
Johnsons Add
Kingswood Parkrep Of 2nd
Lake Lindsey City
Lake Simmons Est
Laurel Oaks
Laurel Oaks Sub
Laws Add To Brooksvl
Mitchell Heights
Mrs S S Mccampbells Add To
Northside Estates
Not In Hernando
Not On List
Oakwood Park
Parsons Add To Brooksville
Ponce De Leonyontz Rdco Line
Potter Field
Potterfield Gdn Ac Sec H
Potterfield Hern Baby Farm
Reids Sub
Resi
Royal Oaks Est
Saxon Heights
South Brooksville
Southern Hills
Southern Hills Plantation
Southern Hills Plantation Club
Southern Hills Plantation Ph 1
Southern Hills Plantation Ph 2
Southern Hills Plantation Ph 3
Southern Hills Plantation Ph2
Southern Hills Plantation Ph2a
Southern Hills Plnt Ph1 Bl4735
Southside Estates
Tests Sub
Unplatted
Vista Heights Estates
Wc Blacks Addition
Whitman Ph 3 Class 1 Sub
Woodlawn Add
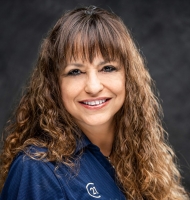
- Marie McLaughlin
- CENTURY 21 Alliance Realty
- Your Real Estate Resource
- Mobile: 727.858.7569
- sellingrealestate2@gmail.com

