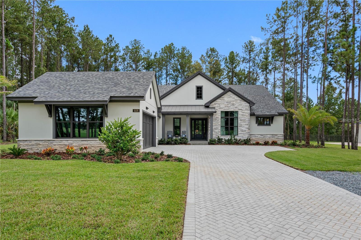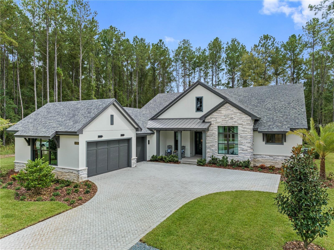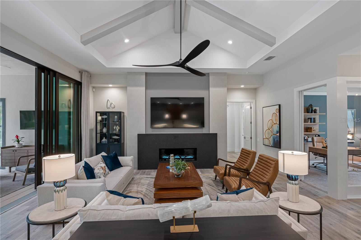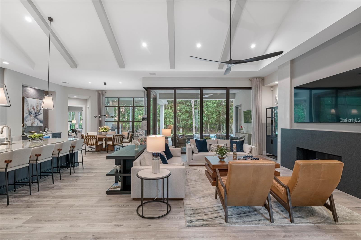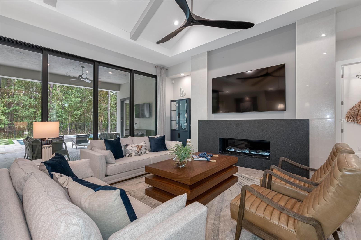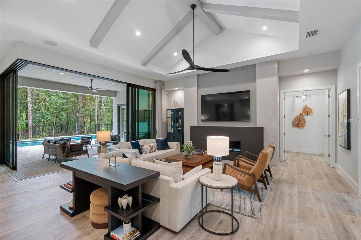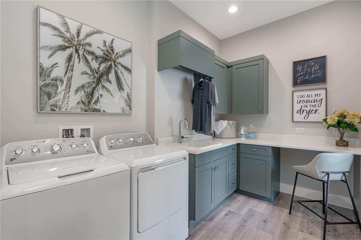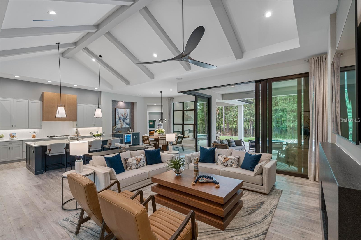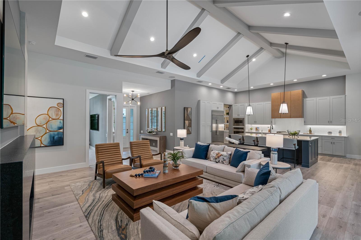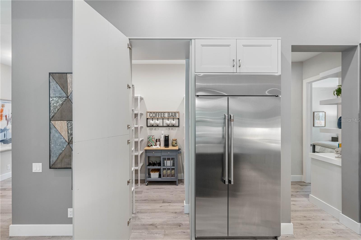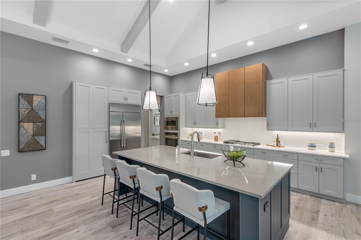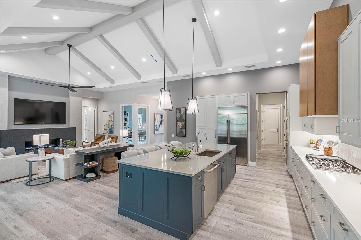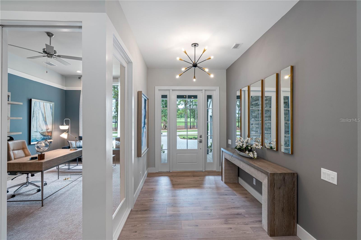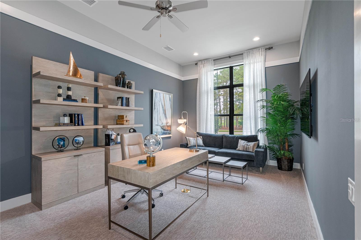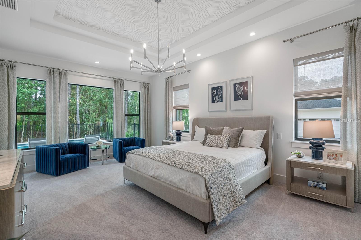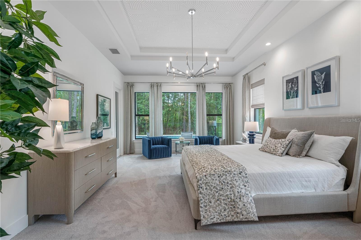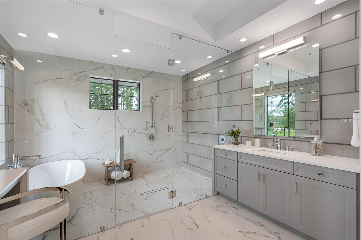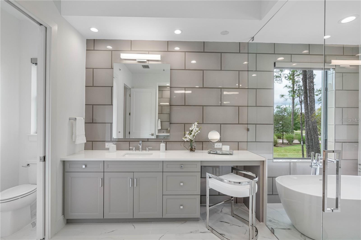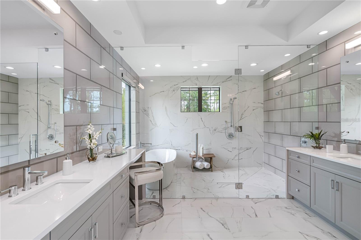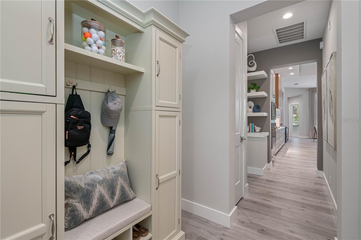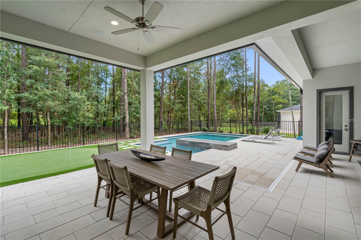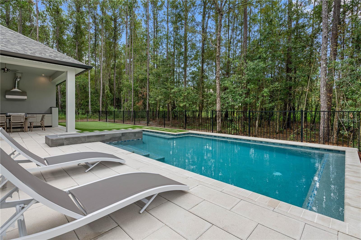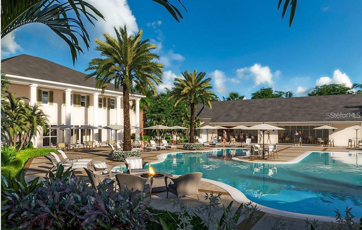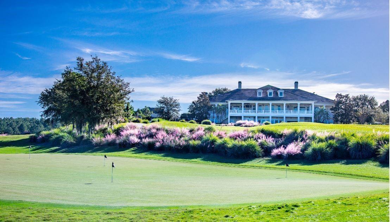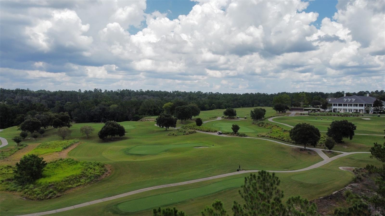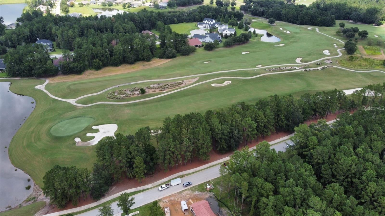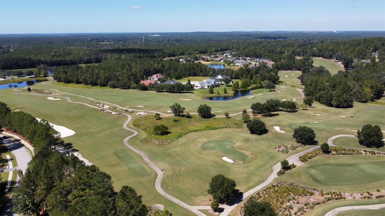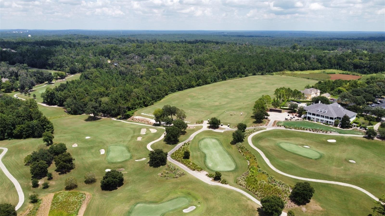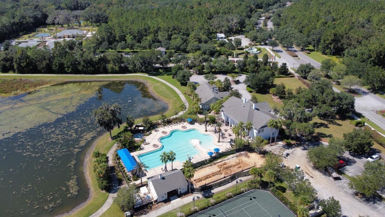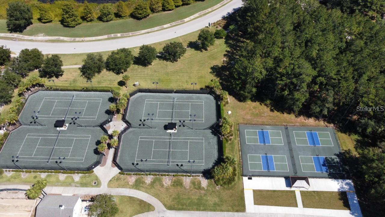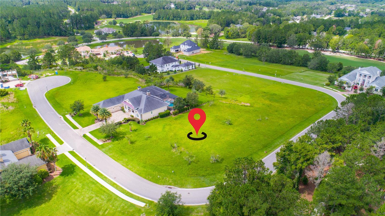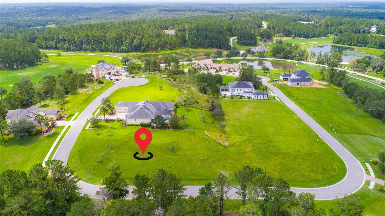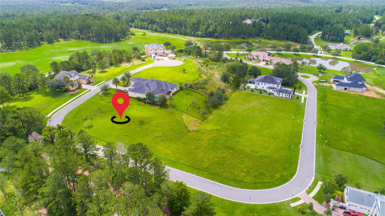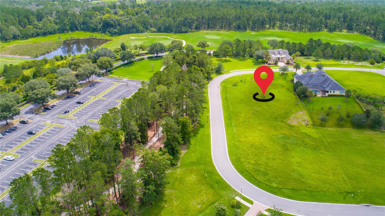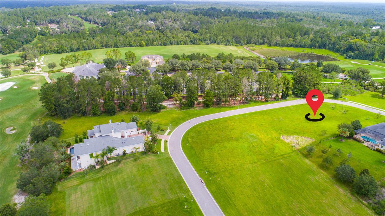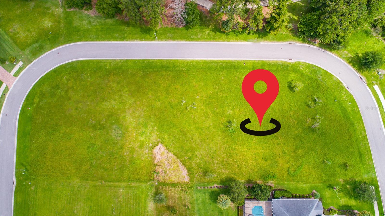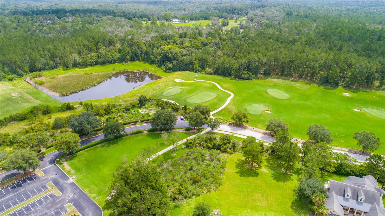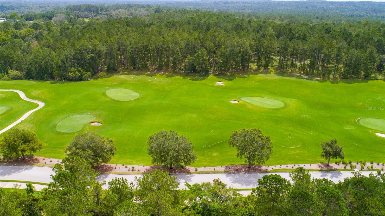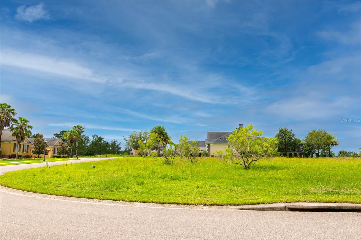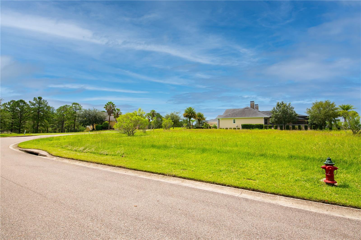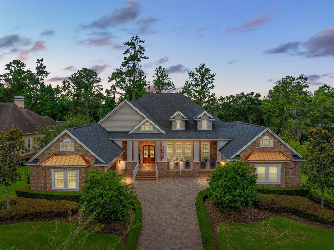5482 Grand Summit Drive, BROOKSVILLE, FL 34601
Property Photos
Would you like to sell your home before you purchase this one?
Priced at Only: $1,933,000
For more Information Call:
Address: 5482 Grand Summit Drive, BROOKSVILLE, FL 34601
Property Location and Similar Properties
- MLS#: T3497687 ( Residential )
- Street Address: 5482 Grand Summit Drive
- Viewed: 130
- Price: $1,933,000
- Price sqft: $273
- Waterfront: No
- Year Built: 2024
- Bldg sqft: 7071
- Bedrooms: 4
- Total Baths: 5
- Full Baths: 4
- 1/2 Baths: 1
- Garage / Parking Spaces: 3
- Days On Market: 247
- Additional Information
- Geolocation: 28.5088 / -82.3995
- County: HERNANDO
- City: BROOKSVILLE
- Zipcode: 34601
- Subdivision: Southern Hills Hilltop
- Provided by: SOUTHERN BELLE REALTY, INC
- Contact: Tiffany Flanders
- 352-631-5592
- DMCA Notice
-
DescriptionPre Construction. To be built. Experience the epitome of luxury living at Southern Hills Plantation with AR Homes by Arthur Rutenberg's custom Copperleaf, poised to grace the hilltop of Grand Summit Drive. This opulent 4 bedroom, 4.5 bath residence, spanning over 7000 square feet on a generous .80 acre lot, promises a lifestyle of grandeur. The main dwelling features large PGT windows in every room and 10 foot tall cornerless sliders in the Great Room, ensuring a flood of natural light throughout. Designed for those who appreciate entertaining, the Copperleaf boasts a spacious Great Room/Kitchen open concept layout, complemented by a Bonus Room for additional hosting space. The main living area impresses with 11' 4" ceilings, while the great room and kitchen showcase vaulted ceilings with decorative beams. The owner's suite and secondary bedrooms enjoy 10' ceilings, adding to the sense of luxury. A linear fireplace in the great room and a dry bar in the casual dining area with a wine chiller further enhance the home's allure. For seamless indoor/outdoor living, a staple of AR Homes' design aesthetic, the Copperleaf delivers. The residence also includes a detached 1050 sq ft Casita off the cabana, featuring a bedroom, bathroom, and living area. Nestled within the Southern Hills community, known for its unparalleled topography with elevations reaching approximately 250 feet above sea level and rolling hills, the Copperleaf offers more than just a home. The community features a challenging Pete Dye designed golf course, recognized as one of the best private courses in the state. Residents can indulge in resort style amenities at the recently updated Plantation Club Spa and Fitness Center, including a zero entry pool and a brand new pool bar/cafe. Southern Hills goes beyond golf, offering tennis courts, PickleBall courts, and numerous Member events for those seeking a vibrant social life. The community's proximity to popular Florida attractions, from Gulf Beaches to Busch Gardens, Zoo Tampa, and the cultural offerings of Tampa and Orlando, adds to its allure. Don't miss the chance to make the exquisite Copperleaf your dream home and enjoy the rewards of luxury living, a vibrant community, and an unbeatable location. Call now for more information.
Payment Calculator
- Principal & Interest -
- Property Tax $
- Home Insurance $
- HOA Fees $
- Monthly -
Features
Building and Construction
- Builder Model: Copperleaf
- Builder Name: AR Homes by Arthur Rutenberg Lyons Heritage Tampa
- Covered Spaces: 0.00
- Exterior Features: Irrigation System, Outdoor Kitchen, Sliding Doors
- Flooring: Carpet, Laminate, Tile
- Living Area: 4508.00
- Other Structures: Guest House
- Roof: Shingle
Property Information
- Property Condition: Pre-Construction
Land Information
- Lot Features: Corner Lot, Near Golf Course
Garage and Parking
- Garage Spaces: 3.00
- Open Parking Spaces: 0.00
Eco-Communities
- Pool Features: In Ground
- Water Source: Public
Utilities
- Carport Spaces: 0.00
- Cooling: Zoned
- Heating: Heat Pump
- Pets Allowed: Yes
- Sewer: Public Sewer
- Utilities: Cable Connected, Electricity Connected, Natural Gas Connected, Sewer Connected, Sprinkler Recycled, Underground Utilities, Water Connected
Amenities
- Association Amenities: Clubhouse, Fitness Center, Gated, Golf Course, Pickleball Court(s), Pool, Tennis Court(s)
Finance and Tax Information
- Home Owners Association Fee Includes: Pool
- Home Owners Association Fee: 421.00
- Insurance Expense: 0.00
- Net Operating Income: 0.00
- Other Expense: 0.00
- Tax Year: 2023
Other Features
- Appliances: Built-In Oven, Cooktop, Dishwasher, Dryer, Microwave, Range Hood, Refrigerator, Tankless Water Heater, Washer, Water Softener, Wine Refrigerator
- Association Name: Cheri Schrubbe
- Country: US
- Interior Features: Crown Molding, Eat-in Kitchen, In Wall Pest System, Open Floorplan, Primary Bedroom Main Floor, Vaulted Ceiling(s), Walk-In Closet(s)
- Legal Description: SOUTHERN HILLS PLTN HILLTOP BLK 6 LOT 21
- Levels: One
- Area Major: 34601 - Brooksville
- Occupant Type: Vacant
- Parcel Number: R03-223-19-3575-0006-0210
- Views: 130
- Zoning Code: MPD
Similar Properties
Nearby Subdivisions
Ac Ayers Rdwisconpkwy Eac04
Ac Croom Rdmondon Hill0655ac03
Ac Us 19 E To C98ac02
Acreage
Acreage & Unrec
Blacks W C Add To
Botts Class 1 Sub
Brooksville
Brooksville Town Of
Candlelight Village
Cascades At S H Plant Ph 1 Rep
Cascades At Southern Hills
Cascades At Southern Plantatio
Cedar Falls Ph V
Country Club Est Unit 1
Country Club Estate
Croom Road Subdivision
Damac Est
Damac Est Unit 1
Damac Estates
Deer Haven Est Unrec
Deer Haven Estates
Dogwood Heights
Forest Hills Unrec
Fox Wood Plantation
Gamish Trails
Garmisch Hills
Golfview West
Grelles P H Sub
Gulf Ridge Park
Gundermann Sub Unrec
H H Homesites
H And H Homesites
Highland Park Add To Brksvl
Home Terrace
Hortons Add
Istachatta Acres Unrecorded
Johnsons Add
Lake Lindsey City
Laurel Oaks
Laws Add To Brooksvl
Mitchell Heights
Mrs S S Mccampbells Add To
N/a
Na
Northside Estates
Not In Hernando
Not On List
Potter Field
Potterfield Hern Baby Farm
Reids Sub
Rice T S Sub
Saxon Heights
Southern Hills
Southern Hills Hilltop
Southern Hills Plantation
Southern Hills Plantation Club
Southern Hills Plantation Ph 1
Southern Hills Plantation Ph 2
Southern Hills Plantation Ph 3
Southern Hills Plantation Ph2
Southern Hills Plnt Ph1 Bl4735
Southern Hills Plnt Ph1- Bl4-7
Southside Estates
Spring Lake Area
Tests Sub
Ttg Ph 1 Class 1 Sub
Unplatted
Wc Blacks Addition
Whiteside
William Lane Class 1 Sub
William Lane - Class 1 Sub
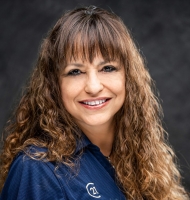
- Marie McLaughlin
- CENTURY 21 Alliance Realty
- Your Real Estate Resource
- Mobile: 727.858.7569
- sellingrealestate2@gmail.com

