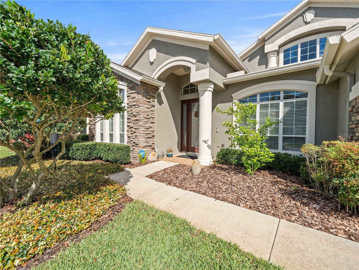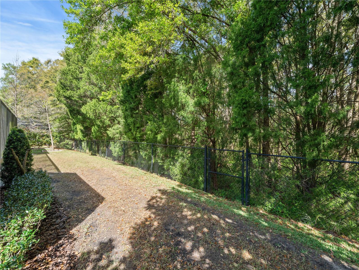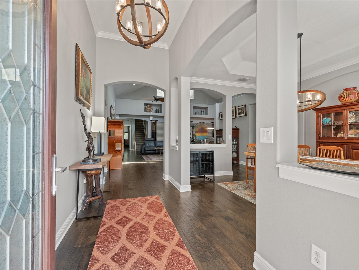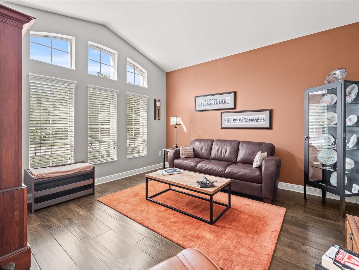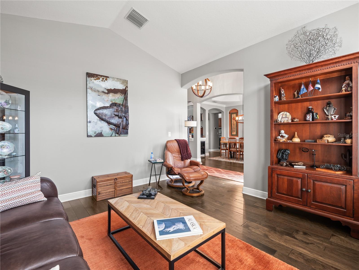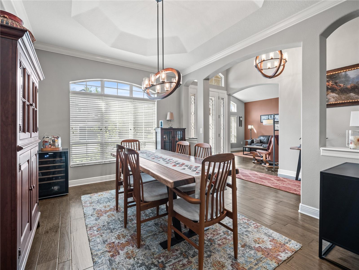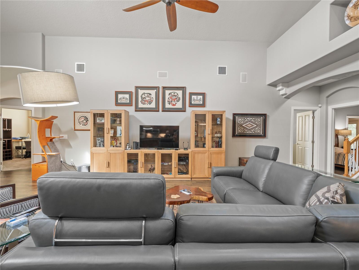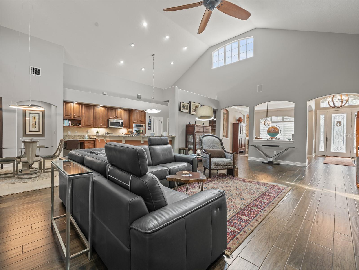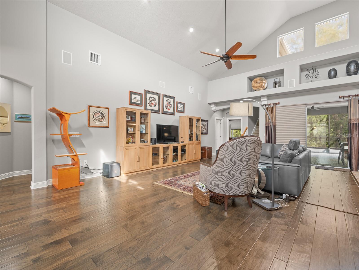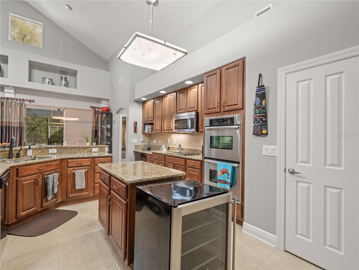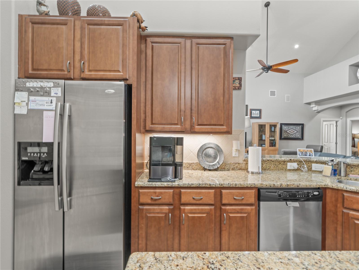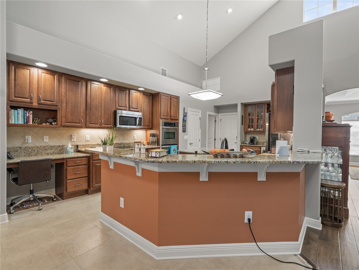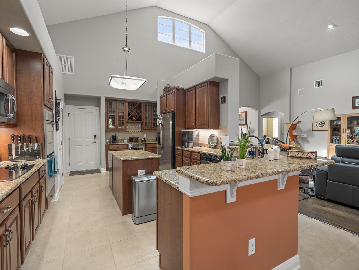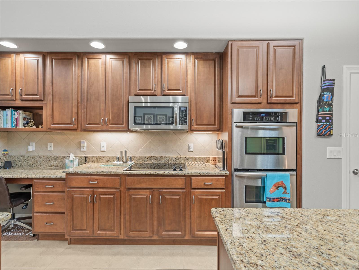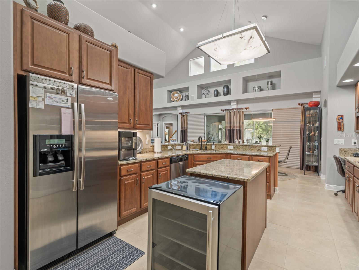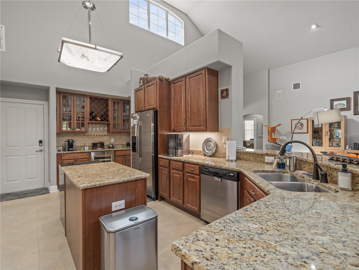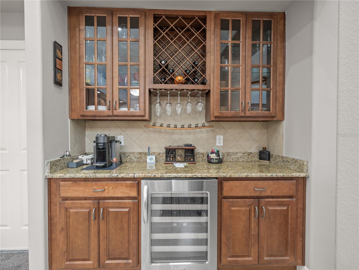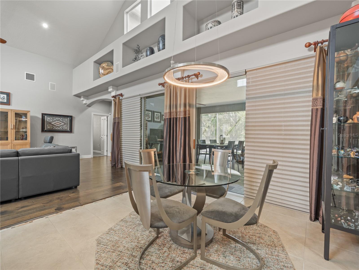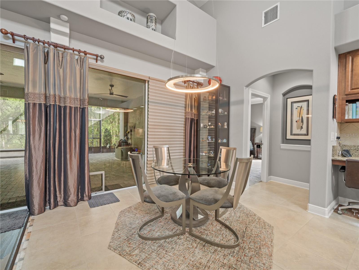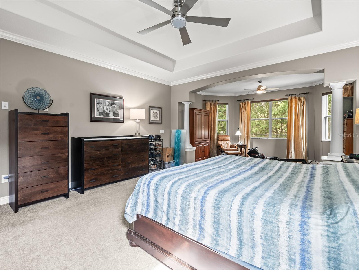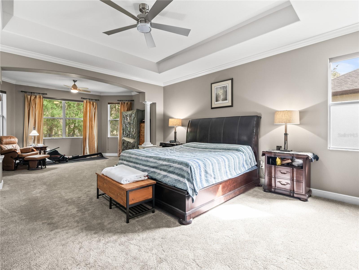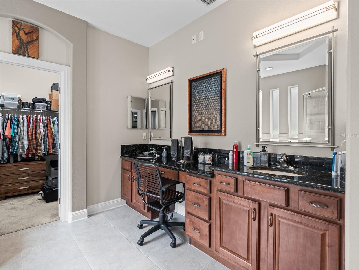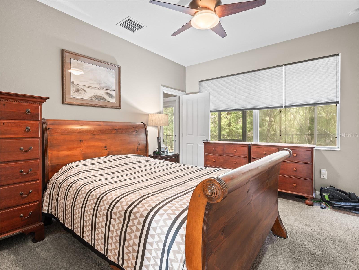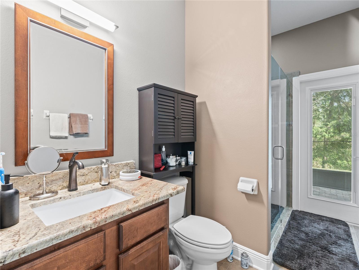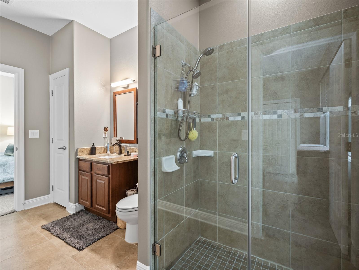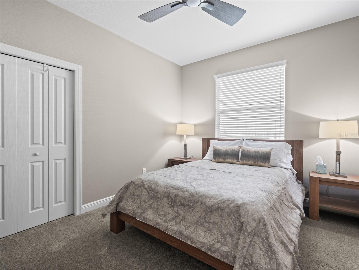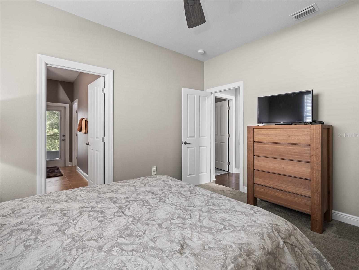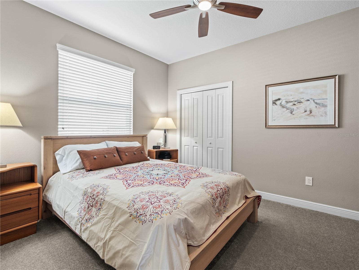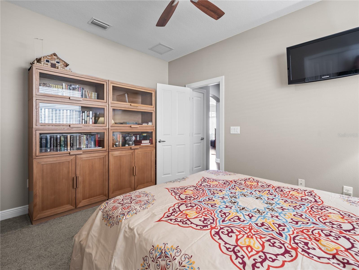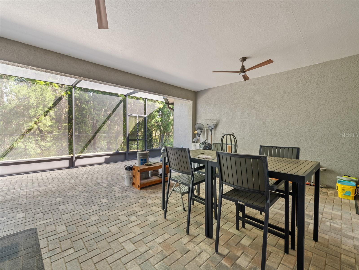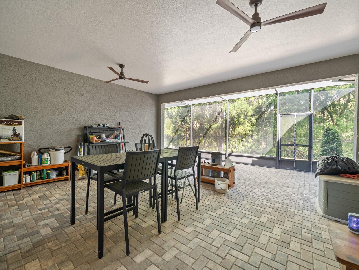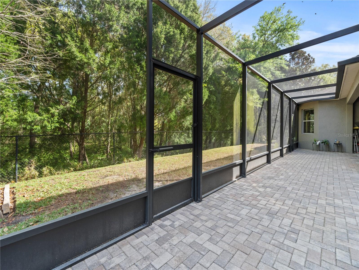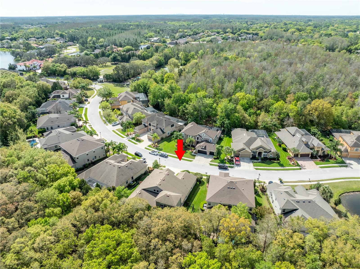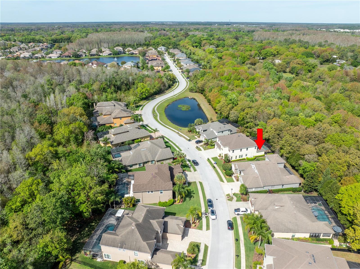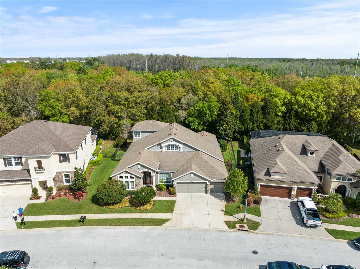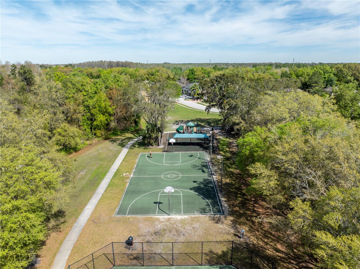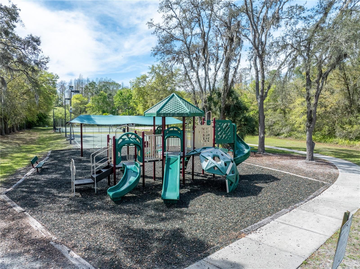15335 Azra Drive, ODESSA, FL 33556
Property Photos
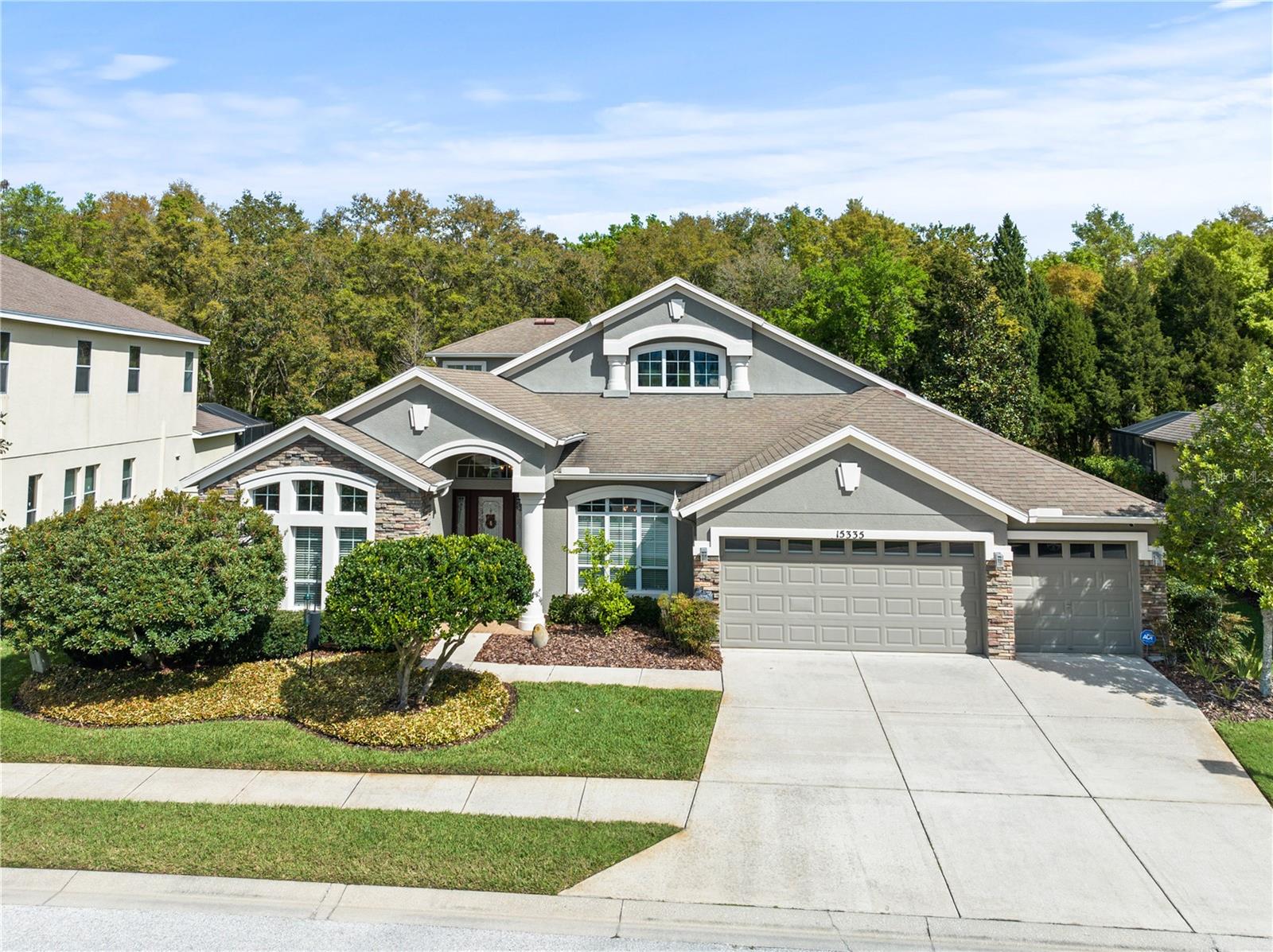
Would you like to sell your home before you purchase this one?
Priced at Only: $798,900
For more Information Call:
Address: 15335 Azra Drive, ODESSA, FL 33556
Property Location and Similar Properties
- MLS#: T3511332 ( Residential )
- Street Address: 15335 Azra Drive
- Viewed: 41
- Price: $798,900
- Price sqft: $175
- Waterfront: No
- Year Built: 2010
- Bldg sqft: 4571
- Bedrooms: 6
- Total Baths: 3
- Full Baths: 3
- Garage / Parking Spaces: 3
- Days On Market: 252
- Additional Information
- Geolocation: 28.1833 / -82.5616
- County: PASCO
- City: ODESSA
- Zipcode: 33556
- Subdivision: Grey Hawk At Lake Polo Ph 02
- Provided by: B.K. WOOLDRIDGE & ASSOCIATES
- Contact: Kathy Wooldridge
- 813-973-4801
- DMCA Notice
-
DescriptionPrepare to be impressed by this meticulously maintained former model home in the highly desirable community of Grey Hawk at Lake Polo in Odessa. This beautiful 6 Bedroom/3 Bath homes interior floor plan affords great flexibility, with an upstairs bedroom that could be used as a bonus room or media room. This home has a spacious 3 car garage, and includes a screened rear lanai offering maximum privacy. Pride of ownership is evident throughout this expansive floor plan, which offers both formal and informal living areas, and a three way bedroom split ensuring maximum privacy. Many interesting architectural details include a stone front elevation, a grand entry foyer, soaring 20 ceilings in the Family Room, columns, arched windows, tray ceilings and crown molding. The gourmet kitchen includes a center island, breakfast bar, butlers pantry with a built in wine cooler, walk in pantry, and 42 Maple cabinets with granite countertops. All appliances are stainless steel and include a double wall oven, cooktop, microwave and refrigerator. The owners suite includes a sitting area, walk in closet, luxurious bath with dual sinks, garden tub and walk in shower. Other upgrades in the home include hardwood floors in the main living areas, custom window treatments, ceiling fans, surround sound, security system with cameras and water softener. Major upgrades have been completed by the current owners to include a new Carrier AC/Heating system with Ecobee thermostat. This system came with a 10 year warranty on parts and labor, 5 of which convey to the new owner(2022) New water softening system(2022) New security cameras and 9 smoke detectors(2021) New exterior and interior paint(2019) New hot water heater(2019) New hardwood floors in main living areas and carpet in other areas(2017) Lanai extended, screened, and pavers installed(2015] New front entry door with impact glass(2015) New rear door with interal blinds(2015) New ceiling fans and upgraded lighting fixtures(2014) New glass shower enclosure in Owners Bath(2014) New granite and seamless shower enclosure in secondary bath(2014) New fence in rear yard(2014). The community of Grey Hawk includes a gated entrance, playground, tennis and basketball courts, beach volleyball court, fishing pier and walking trails. Located less than one mile from the Suncoast Parkway, it is an easy commute to Tampa International Airport, Downtown Tampa, Channelside, Tampa Convention Center, Amalie Arena, Raymond James Stadium, Tropicana Field, Art and Cultural Centers, Zoo Tampa,Theme Parks, restaurants, shopping and Gulf Beaches.
Payment Calculator
- Principal & Interest -
- Property Tax $
- Home Insurance $
- HOA Fees $
- Monthly -
Features
Building and Construction
- Covered Spaces: 0.00
- Exterior Features: Irrigation System, Sidewalk, Sliding Doors
- Fencing: Fenced
- Flooring: Carpet, Ceramic Tile, Wood
- Living Area: 3612.00
- Roof: Shingle
Land Information
- Lot Features: Landscaped, Sidewalk, Paved
Garage and Parking
- Garage Spaces: 3.00
- Open Parking Spaces: 0.00
- Parking Features: Garage Door Opener
Eco-Communities
- Water Source: Public
Utilities
- Carport Spaces: 0.00
- Cooling: Central Air
- Heating: Central, Electric
- Pets Allowed: Yes
- Sewer: Public Sewer
- Utilities: BB/HS Internet Available, Electricity Connected, Sewer Connected, Water Connected
Amenities
- Association Amenities: Gated, Playground, Tennis Court(s), Trail(s)
Finance and Tax Information
- Home Owners Association Fee: 171.00
- Insurance Expense: 0.00
- Net Operating Income: 0.00
- Other Expense: 0.00
- Tax Year: 2023
Other Features
- Appliances: Bar Fridge, Built-In Oven, Convection Oven, Cooktop, Dishwasher, Disposal, Electric Water Heater, Microwave, Refrigerator, Water Softener, Wine Refrigerator
- Association Name: Terra Management Services LLC
- Country: US
- Interior Features: Cathedral Ceiling(s), Ceiling Fans(s), Crown Molding, Eat-in Kitchen, High Ceilings, Open Floorplan, Primary Bedroom Main Floor, Solid Wood Cabinets, Split Bedroom, Stone Counters, Tray Ceiling(s), Vaulted Ceiling(s), Walk-In Closet(s), Window Treatments
- Legal Description: GREY HAWK AT LAKE POLO PHASE TWO PB 57 PG 004 BLOCK 6 LOT 3 OR 9049 PG 2204
- Levels: Two
- Area Major: 33556 - Odessa
- Occupant Type: Vacant
- Parcel Number: 17-26-36-019.0-006.00-003.0
- Possession: Close of Escrow
- Style: Contemporary
- View: Trees/Woods
- Views: 41
- Zoning Code: MPUD
Nearby Subdivisions
00000
Arbor Lakes
Arbor Lakes Ph 2
Arbor Lakes Ph 4
Ashley Lakes Ph 01
Ashley Lakes Ph 2a B2b4 C
Ashley Lakes Ph 2c
Asturia Ph 4
Belle Meade
Belmack Acres
Canterbury
Canterbury Village
Canterbury Village First Add
Canterbury Village Third Add
Canterbury Woods
Citrus Green Ph 2
Citrus Park Place
Copeland Creek
Cypress Lake Estates
Dolce Vita
Echo Lake Estates Ph 1
Estates Of Lake Alice
Farmington
Grey Hawk At Lake Polo
Grey Hawk At Lake Polo Ph 02
Hammock Woods
Hidden Lake Platted Subdivisio
Innfields Sub
Ivy Lake Estates
Ivy Lake Estates Parcel Two
Keystone Community
Keystone Crossings
Keystone Grove Lakes
Keystone Meadow Ii
Keystone Park
Keystone Park Colony Land Co
Keystone Park Colony Sub
Lakeside Point
Lindawoods Sub
Montreux Ph Iii
Nine Eagles
Northton Groves Sub
Not Applicable
Not On List
Parker Pointe Ph 01
Parker Pointe Ph 02a
South Branch Preserve
South Branch Preserve 1
South Branch Preserve Ph 2a
South Branch Preserve Ph 4a 4
St Andrews At The Eagles Un 1
St Andrews At The Eagles Un 2
Starkey Ranch
Starkey Ranch Whitfield Prese
Starkey Ranch Parcel B1
Starkey Ranch Ph 2 Pcls 8 9
Starkey Ranch Ph 3 Prcl F
Starkey Ranch Prcl 7
Starkey Ranch Prcl A
Starkey Ranch Prcl B2
Starkey Ranch Village 1 Ph 15
Starkey Ranch Village 1 Ph 2a
Starkey Ranch Village 1 Ph 2b
Starkey Ranch Village 1 Ph 3
Starkey Ranch Village 1 Ph 4a4
Starkey Ranch Village 2 Ph 1a
Starkey Ranch Village 2 Ph 1b1
Starkey Ranch Village 2 Ph 1b2
Starkey Ranch Village 2 Ph 2b
Stillwater Ph 1
Tarramor Ph 1
Tarramor Ph 2
The Preserve At South Branch C
Unplatted
Victoria Lakes
Watercrest
Watercrest Ph 1
Windsor Park At The Eaglesfi
Woodham Farms
Wyndham Lakes Ph 04
Wyndham Lakes Ph 4
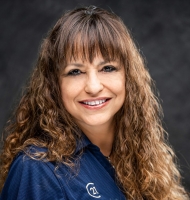
- Marie McLaughlin
- CENTURY 21 Alliance Realty
- Your Real Estate Resource
- Mobile: 727.858.7569
- sellingrealestate2@gmail.com

