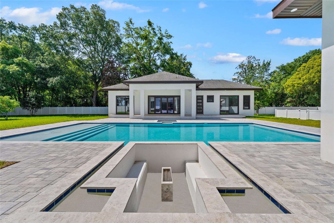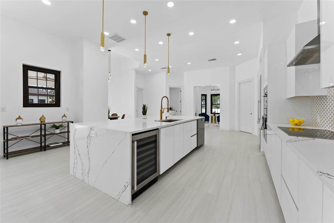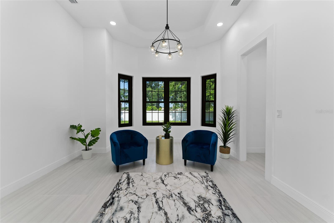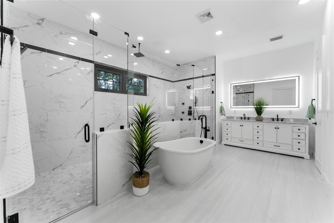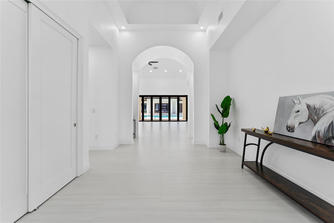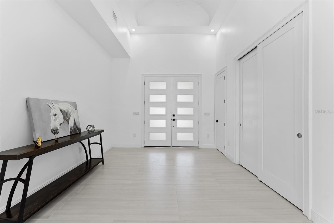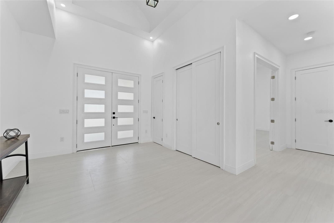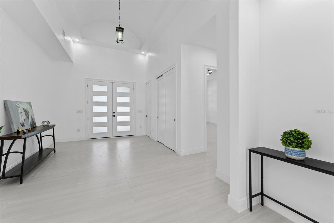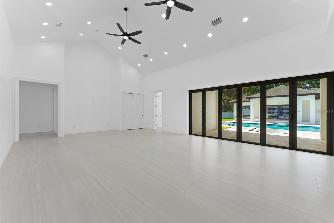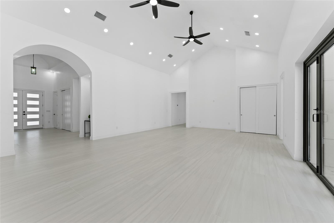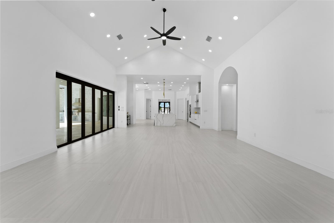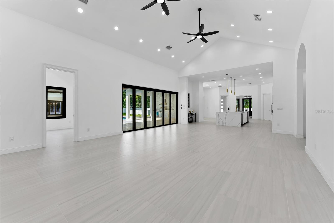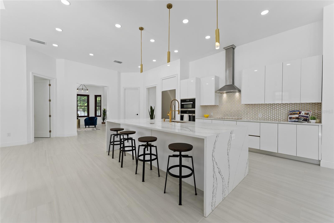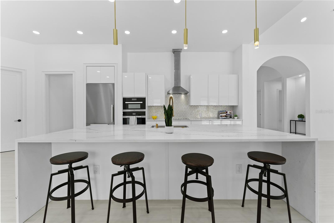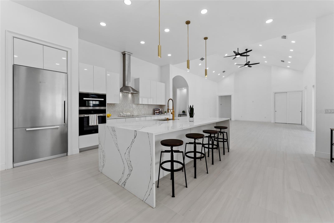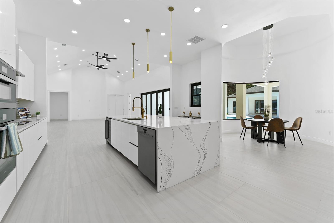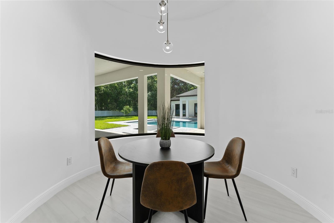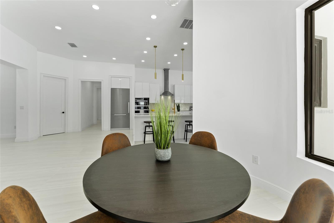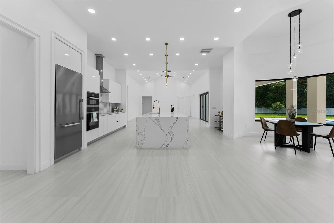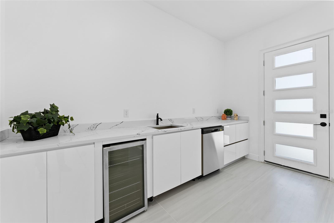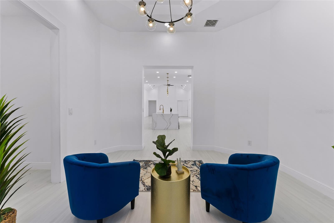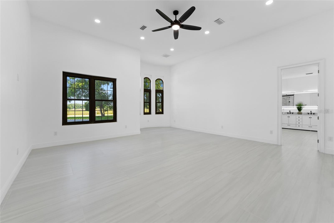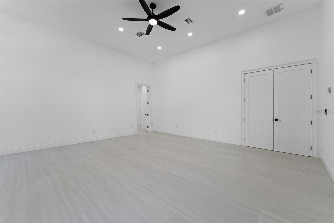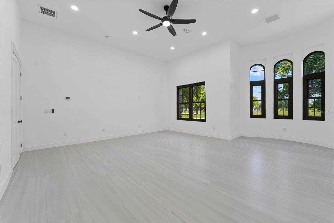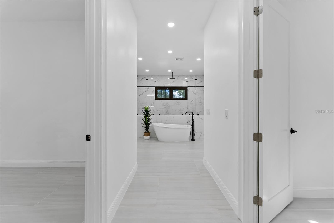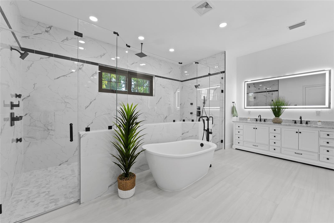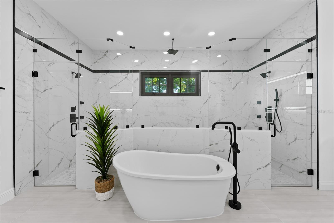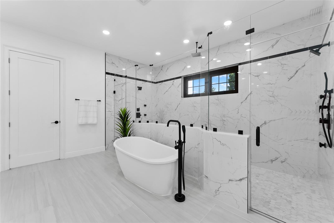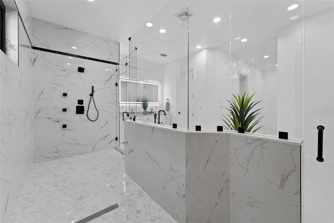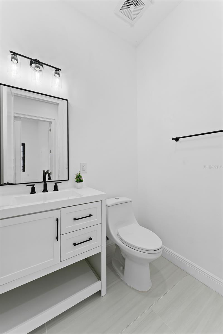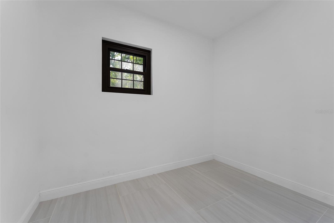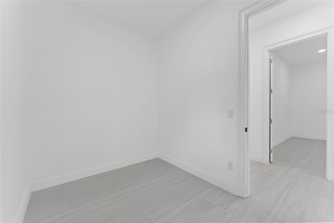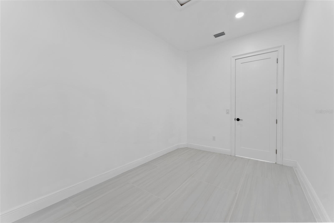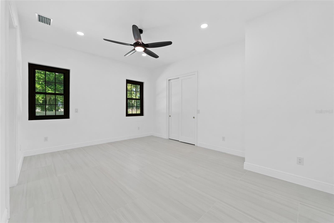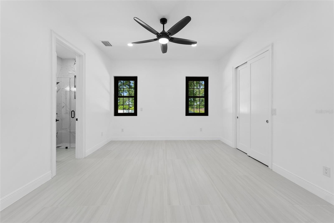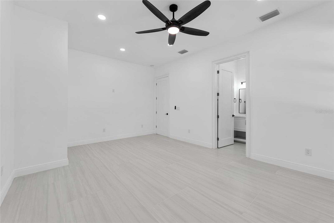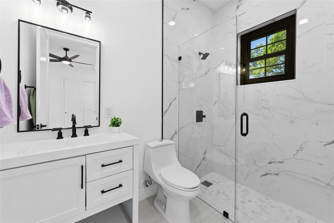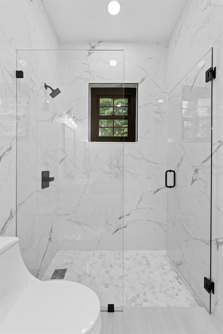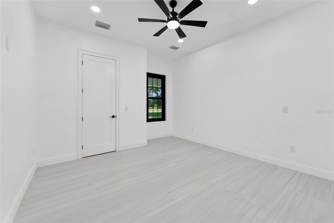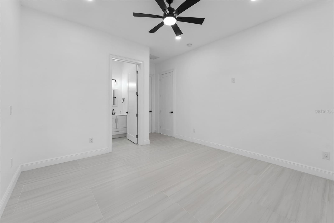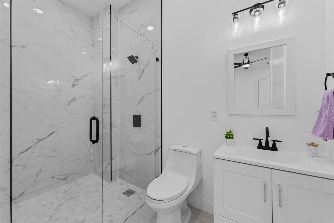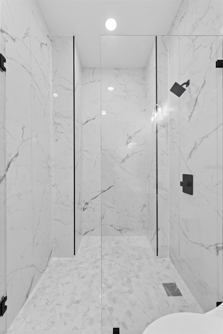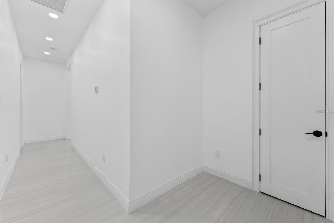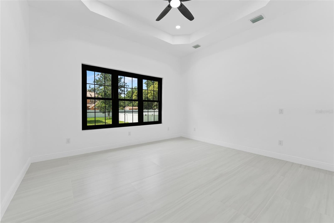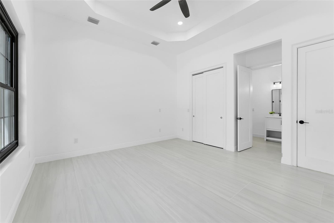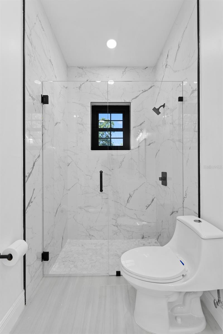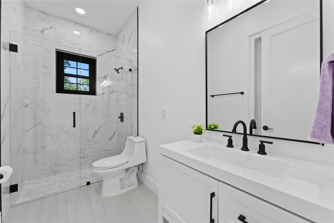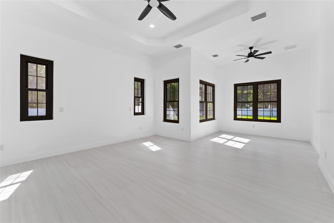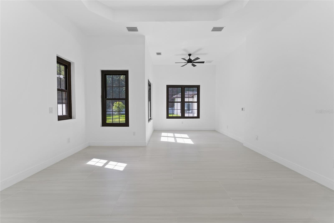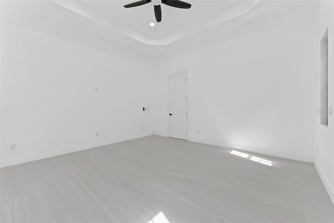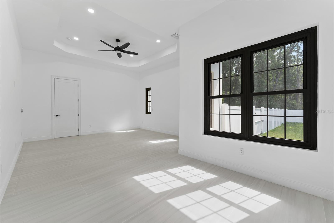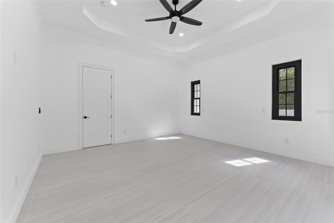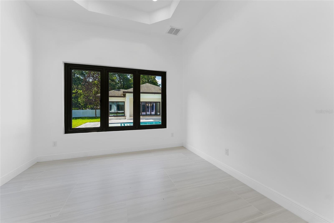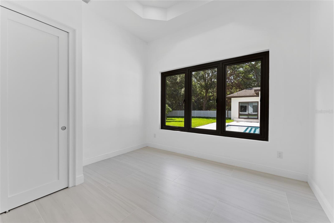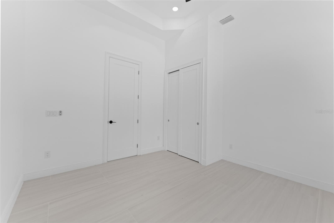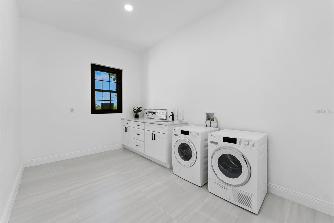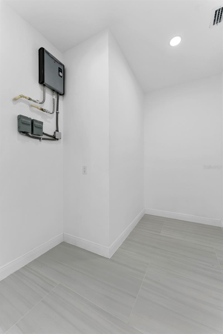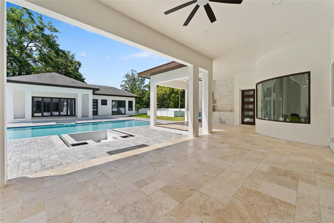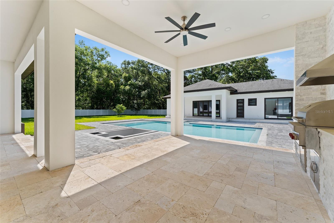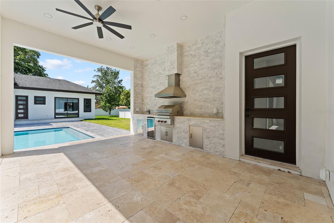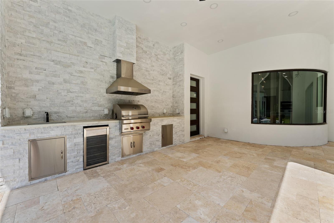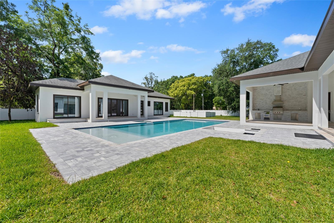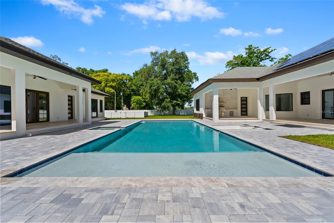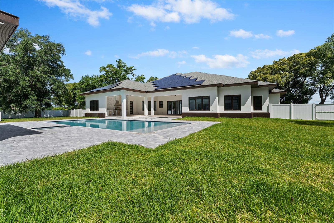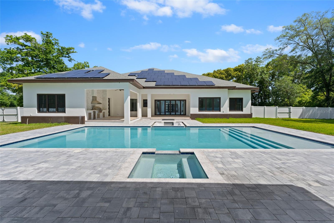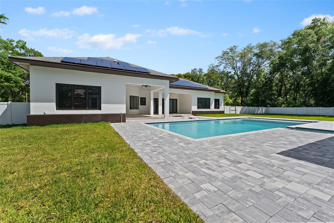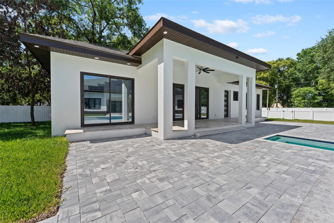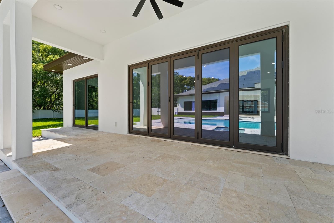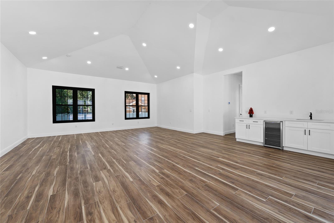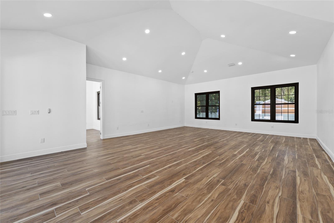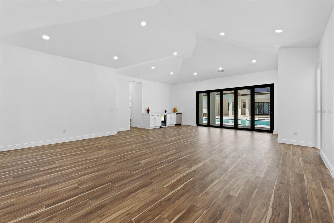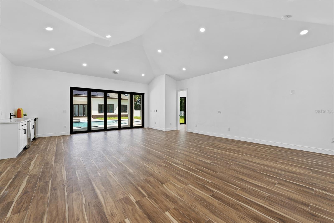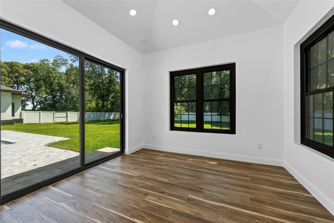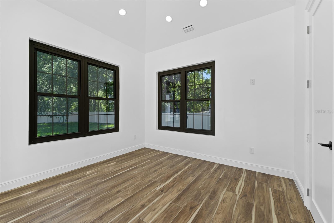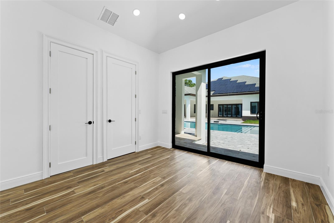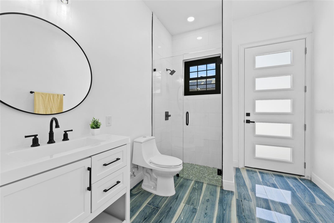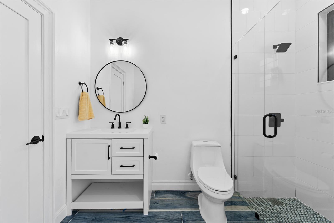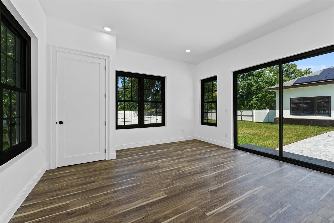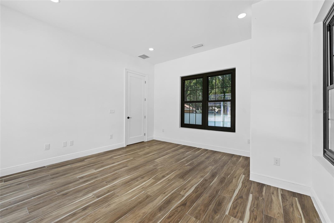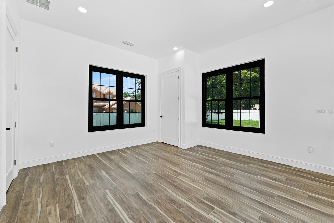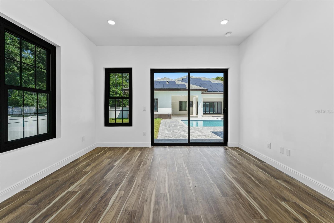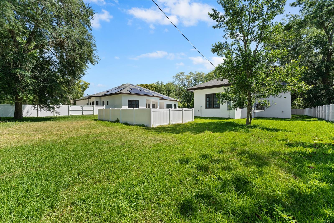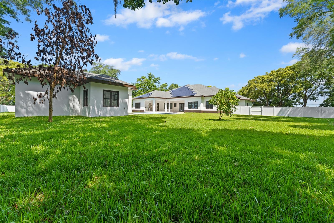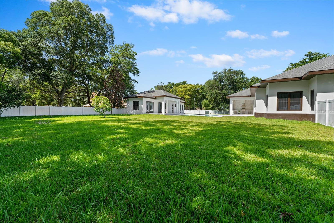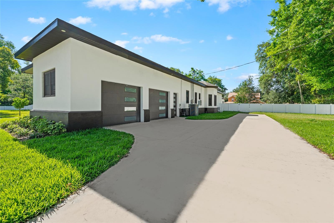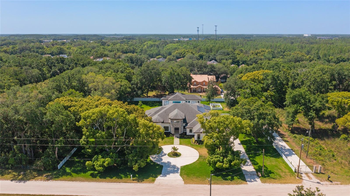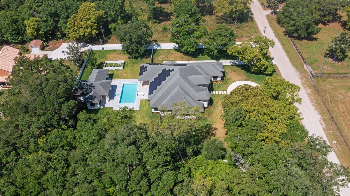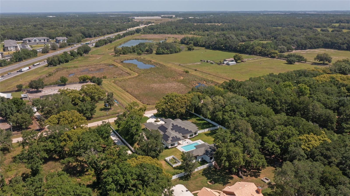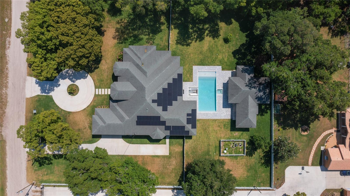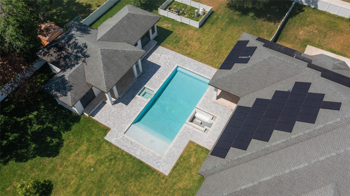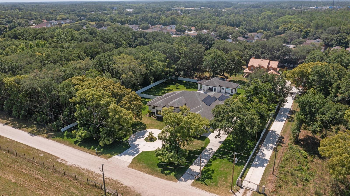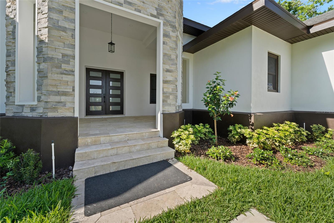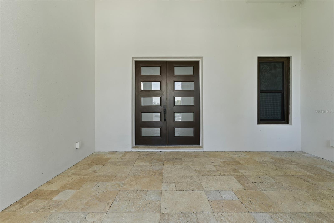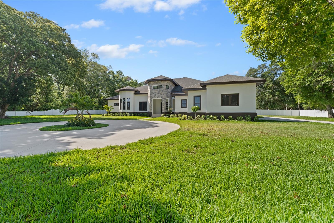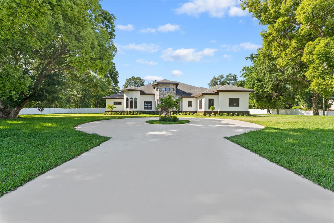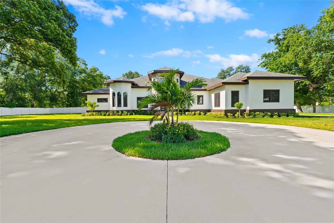28536 Tupper Road, WESLEY CHAPEL, FL 33545
Property Photos
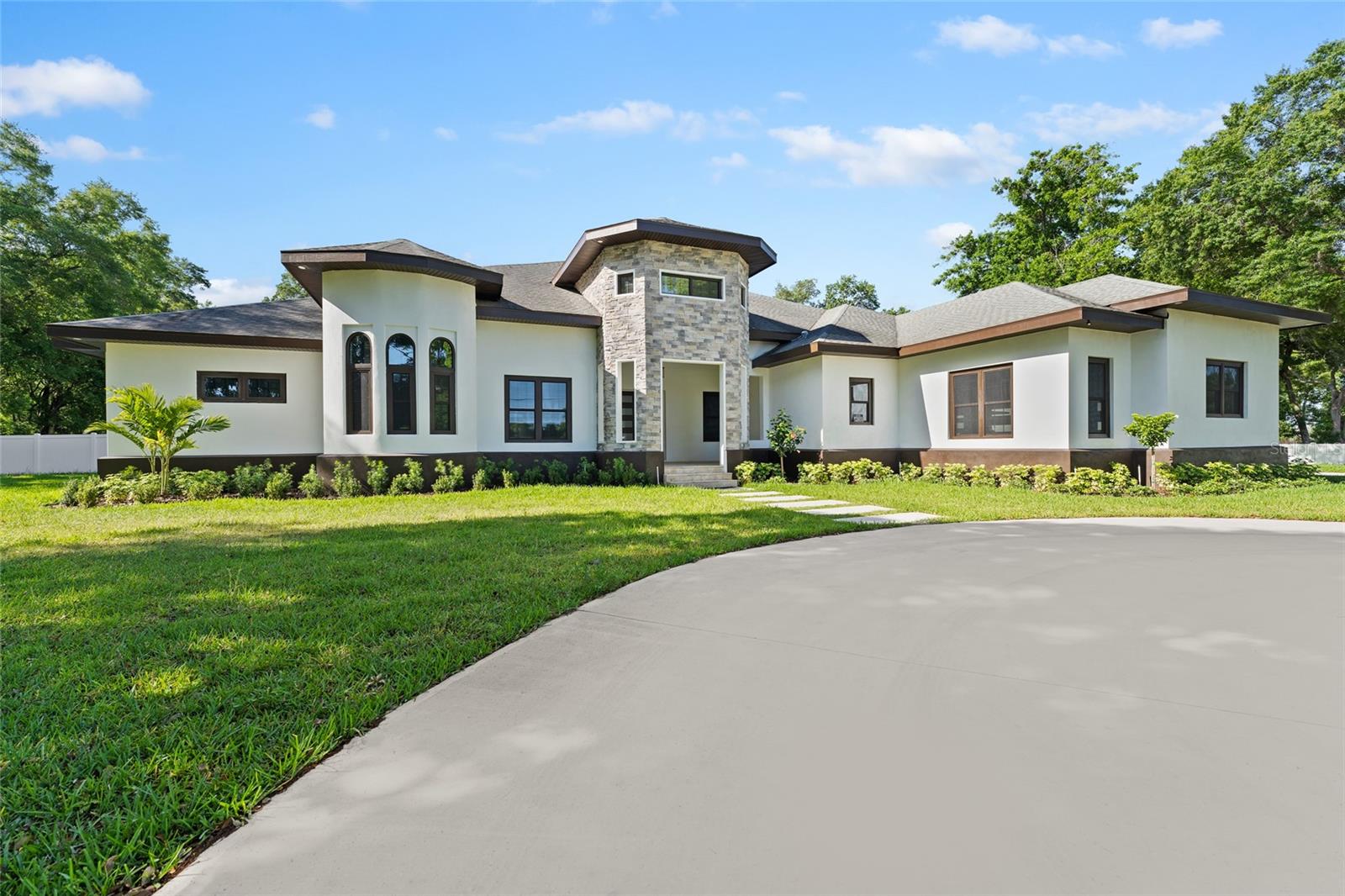
Would you like to sell your home before you purchase this one?
Priced at Only: $1,950,000
For more Information Call:
Address: 28536 Tupper Road, WESLEY CHAPEL, FL 33545
Property Location and Similar Properties
- MLS#: T3520148 ( Residential )
- Street Address: 28536 Tupper Road
- Viewed: 79
- Price: $1,950,000
- Price sqft: $236
- Waterfront: No
- Year Built: 2024
- Bldg sqft: 8274
- Bedrooms: 6
- Total Baths: 6
- Full Baths: 5
- 1/2 Baths: 1
- Garage / Parking Spaces: 2
- Days On Market: 247
- Acreage: 1.39 acres
- Additional Information
- Geolocation: 28.2473 / -82.3437
- County: PASCO
- City: WESLEY CHAPEL
- Zipcode: 33545
- Middle School: Thomas E Weightman
- High School: Wesley Chapel
- Provided by: MIHARA & ASSOCIATES INC.
- Contact: Heather Spinosa
- 813-960-2300

- DMCA Notice
-
Description**back on the market at zero fault to the home and now well under appraised value!! ** completed new construction home! Exceptional style and luxurious upgrades abound in this stunning new construction pool home in wesley chapel by ken jack builders. Situated on 1. 39 acres, this home is adorned with beautiful architectural detail, design finishes & all the amenities you would expect. This wonderful modern contemporary style property features two homes, the main home has 5,205 sf with 5 beds which 3 are en suites, 4 1/2 baths, yoga room or can be converted into a 7th bedroom, office, massive living room, butlers pantry, mud room, dining room overlooking the pool with heated spa and propane firepit and large outdoor kitchen. The chef's kitchen is clad with quartz waterfall element is made even more exceptional with a 2 inch edge, sleek high gloss white cabinets, wine fridge and tastefully done backsplash & professional grade appliances. Three of the oversized bedrooms are en suites with marble tile showers for additional comfort. Primary bedroom is spacious with a primary bathroom that is stunning with a free standing tub, dual walk in showers with rain falling shower heads, led mirrors and oversized closets awaiting your custom closet system. The secondary house has 1,324 ft with a large sitting area/game room, workout studio and additional room with closet and full bathroom. The bar area has beverage fridge with ample storage. The home has solar panels and the average electric bill is ten dollars a month. Other exceptional details include custom tile throughout, tankless hot water heaters, impact rated windows and doors, rv parking space, no hoa, no cdd, no flood insurance, zoned agricultural (horses or pony maybe allowed), 2 10 warranty provided by the builder. Close proximity to all of wesley chapels favorite restaurants, the crate, outlet malls, wire grass, ice center, popstroke and the lagoon. Bedroom closet type: walk in closet (primary bedroom).
Payment Calculator
- Principal & Interest -
- Property Tax $
- Home Insurance $
- HOA Fees $
- Monthly -
Features
Building and Construction
- Builder Model: 28536 Tupper Rd
- Builder Name: Ken Jack Builders
- Covered Spaces: 0.00
- Exterior Features: Outdoor Kitchen, Private Mailbox, Sliding Doors
- Fencing: Fenced, Vinyl
- Flooring: Ceramic Tile, Tile
- Living Area: 6529.00
- Other Structures: Guest House, Outdoor Kitchen
- Roof: Shingle
Property Information
- Property Condition: Completed
Land Information
- Lot Features: Cleared, In County, Oversized Lot, Pasture, Private, Unpaved, Zoned for Horses
School Information
- High School: Wesley Chapel High-PO
- Middle School: Thomas E Weightman Middle-PO
Garage and Parking
- Garage Spaces: 2.00
- Open Parking Spaces: 0.00
- Parking Features: Circular Driveway, Driveway, Garage Faces Side, On Street, Oversized
Eco-Communities
- Pool Features: In Ground, Lighting
- Water Source: Well
Utilities
- Carport Spaces: 0.00
- Cooling: Central Air
- Heating: Central, Other, Solar, Zoned
- Pets Allowed: Cats OK, Dogs OK
- Sewer: Septic Tank
- Utilities: BB/HS Internet Available, Cable Available, Electricity Available, Electricity Connected, Other, Propane
Finance and Tax Information
- Home Owners Association Fee: 0.00
- Insurance Expense: 0.00
- Net Operating Income: 0.00
- Other Expense: 0.00
- Tax Year: 2023
Other Features
- Appliances: Bar Fridge, Cooktop, Dishwasher, Disposal, Electric Water Heater, Microwave, Other, Range Hood, Refrigerator, Washer, Wine Refrigerator
- Country: US
- Furnished: Unfurnished
- Interior Features: Ceiling Fans(s), High Ceilings, Kitchen/Family Room Combo, L Dining, Living Room/Dining Room Combo, Open Floorplan, Primary Bedroom Main Floor, Thermostat, Vaulted Ceiling(s), Walk-In Closet(s)
- Legal Description: COM NE COR OF SW1/4 OF SE1/4 TH W ALG N BDY OF SW1/4 OF SE1/4 860.00 FT FOR POB TH CONT W ALG N BDY OF SW1/4 OF SE1/4 232.57 FT TH S 495.00 FT TH E 232.57 FT TH N 495.00 FT TO POB SUBJ TO ESMT OVER & ACROSS NORTH 30 FT THEREOF FOR ROAD R/W & EXCEPT P OR DESC AS: COM AT NE COR OF SW1/4 OF SE1/4 OF SEC 6 TH N89DEG 59' 30"W 1072.83 FT FOR POB TH CONT N89DEG 59'30"W 20.00 FT TH S00DEG 01'30"W 495.05 FT TH S89DEG 58'48"E 232.86 FT TH N00DEG 00'16"E 210.65 FT TH N89DEG 59'09"W 212.78 FT TH N00DEG 01'3 0 "E 284.43 FT TO POB & SUBJ TO UTILITY ESMT OVER NORTH 35 FT PER OR 7541 PG 1253
- Levels: One
- Area Major: 33545 - Wesley Chapel
- Occupant Type: Vacant
- Parcel Number: 20-26-06-000.0-005.00-001.1
- Possession: Close of Escrow
- Style: Custom, Other
- View: Trees/Woods
- Views: 79
- Zoning Code: AR
Nearby Subdivisions
Aberdeen Ph 01
Aberdeen Ph 02
Acreage
Asbury At Chapel Crossings
Avalon Park West Prcl E Ph 1
Avalon Park Westnorth Ph 3
Bridgewater
Bridgewater Ph 01 02
Bridgewater Ph 03
Bridgewater Phase 1 And 2 Pb 4
Brookfield Estates
Chapel Chase
Chapel Crossings
Chapel Pines Ph 02 1c
Chapel Pines Ph 05
Chapel Pines Ph 1a
Chapel Xings Prcl E
Connected City Area
Eloian Sub
Epperson
Epperson North Village
Epperson North Village A1 A2 A
Epperson North Village A1a5
Epperson North Village C1
Epperson North Village C2b
Epperson North Village D1
Epperson North Village D2
Epperson North Village D3
Epperson North Village E1
Epperson North Village E2
Epperson North Village E4
Epperson Ranch
Epperson Ranch North Ph 2 3
Epperson Ranch North Ph 4 Pod
Epperson Ranch North Ph 5 Pod
Epperson Ranch North Ph 6 Pod
Epperson Ranch North Pod F Ph
Epperson Ranch Ph 51
Epperson Ranch Ph 52
Epperson Ranch Ph 61
Epperson Ranch South Gated
Epperson Ranch South Ph 1
Epperson Ranch South Ph 1b2
Epperson Ranch South Ph 1c1
Epperson Ranch South Ph 1e2
Epperson Ranch South Ph 2h2
Epperson Ranch South Ph 3a
Epperson Ranch South Ph 3b
Epperson Ranch South Ph 3b 3
Epperson Ranch South Phase 3a
Hamilton Park
Lakeside Estates Inc
New River Lakes
New River Lakes Ph 01
New River Lakes Ph 1 Prcl D
New River Lakes Villages B2 D
Not In Hernando
Not On The List
Oak Creek Ph 01
Oak Crk Ac Ph 02
Oak Crk Ad Ph 03
Palm Cove Ph 02
Palm Cove Ph 2
Pendleton
Pendleton At Chapel Crossings
Pine Ridge
Saddleridge Estates
Timberdale At Chapel Crossing
Towns At Woodsdale
Vidas Way
Vidas Way Legacy Phase 1a
Villages At Wesley Chapel
Watergrass
Watergrass Pcls B5 B6
Watergrass Pcls C1 C2
Watergrass Pcls D2 D3 D4
Watergrass Pcls D2d4
Watergrass Pcls F1 F3
Watergrass Prcl B1
Watergrass Prcl B1b3
Watergrass Prcl B1b4
Watergrass Prcl Dd1
Watergrass Prcl E2
Watergrass Prcl F2
Wesbridge Ph 1
Wesbridge Ph 2 2a
Wesbridge Ph 4
Wesley Pointe Ph 01
Westgate
Westgate At Avalon Park
Whispering Oaks Preserve Ph 1
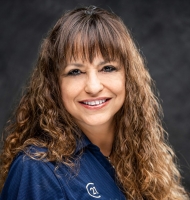
- Marie McLaughlin
- CENTURY 21 Alliance Realty
- Your Real Estate Resource
- Mobile: 727.858.7569
- sellingrealestate2@gmail.com

