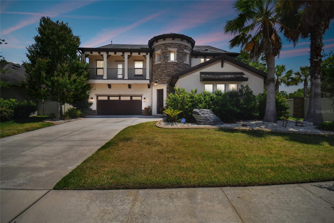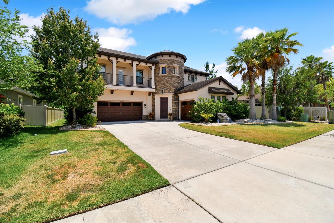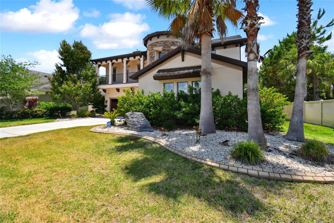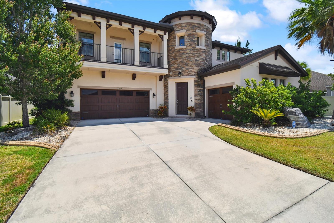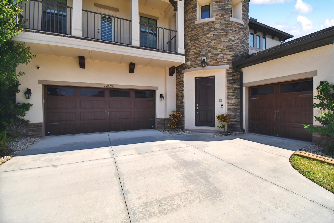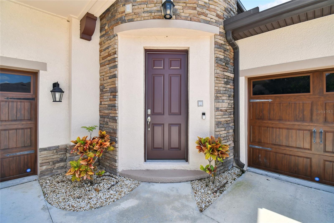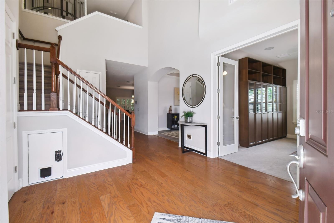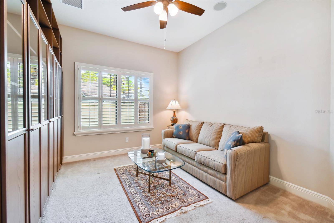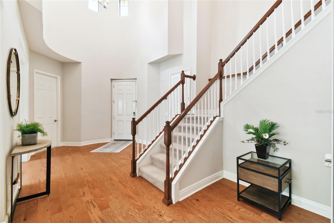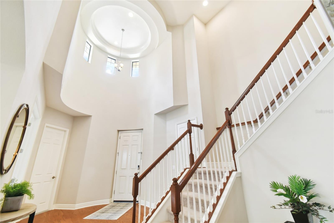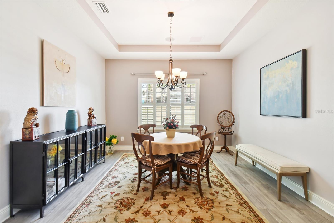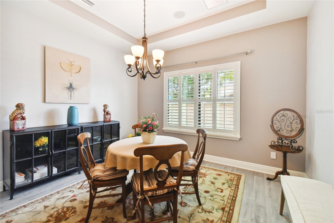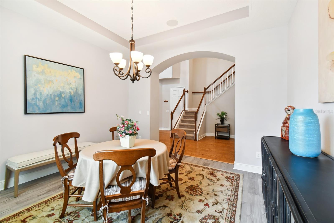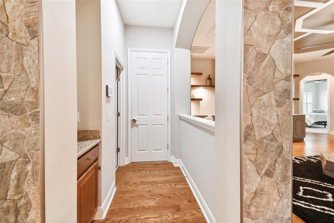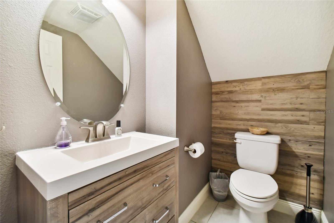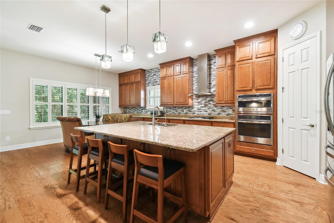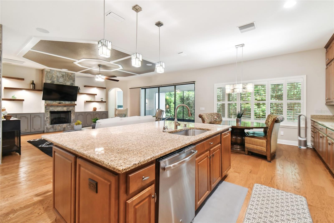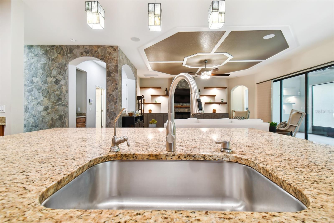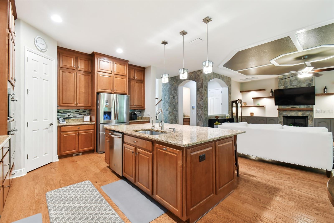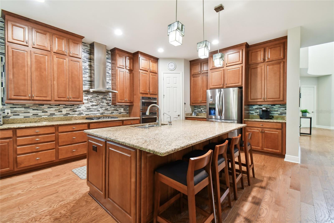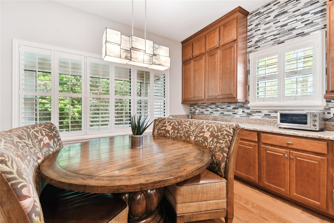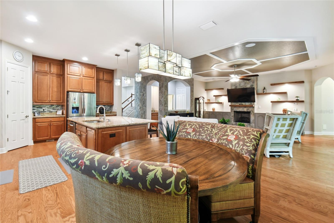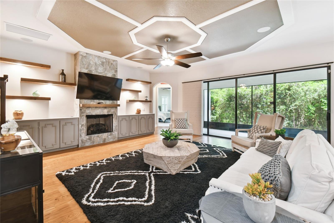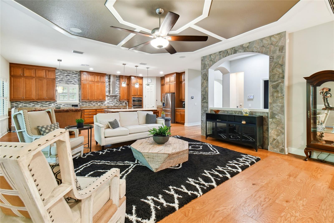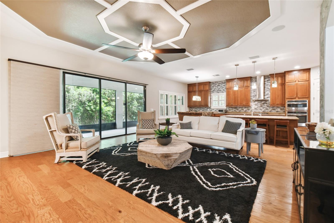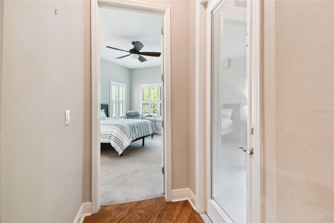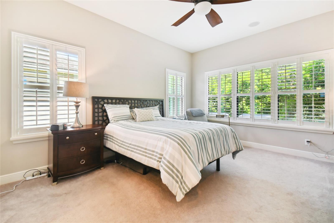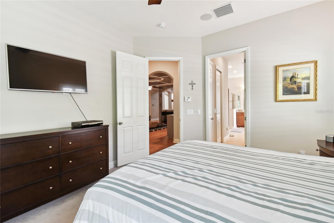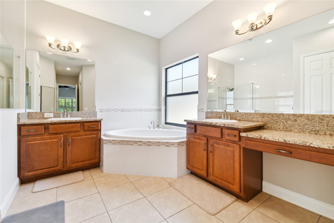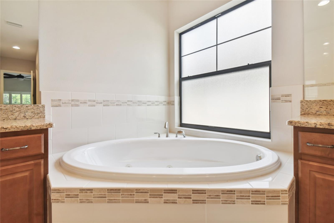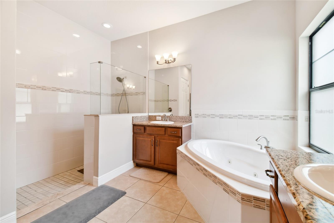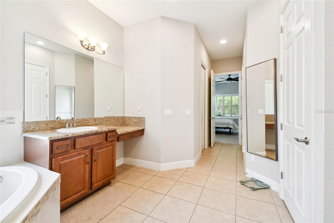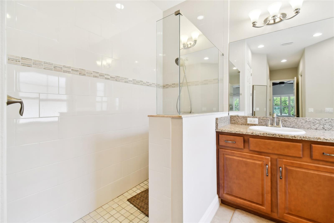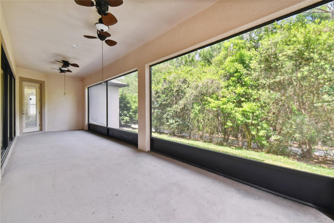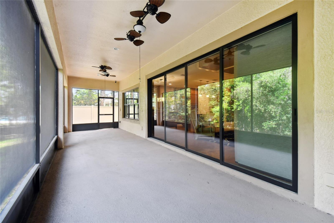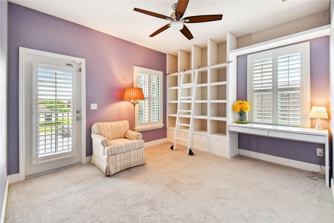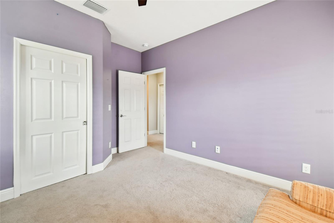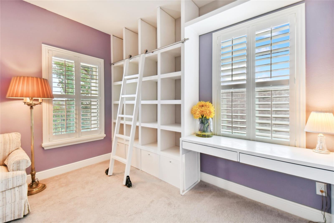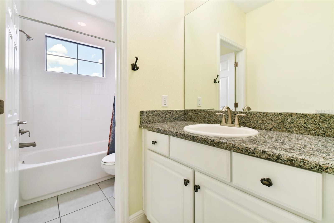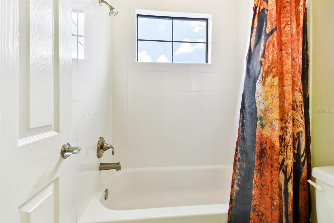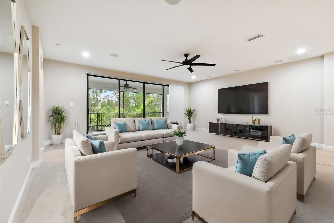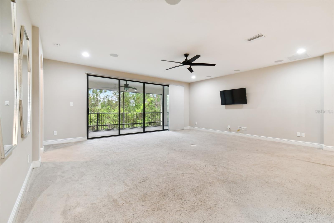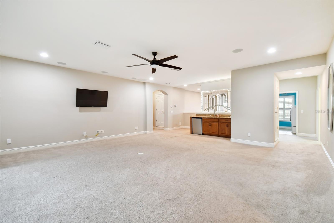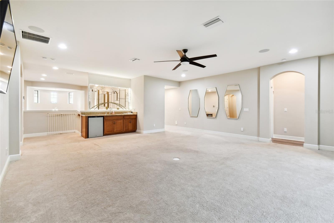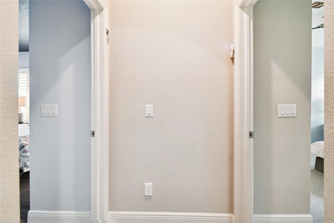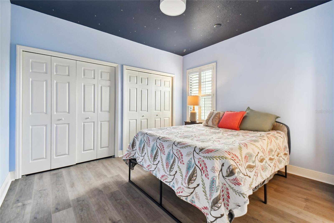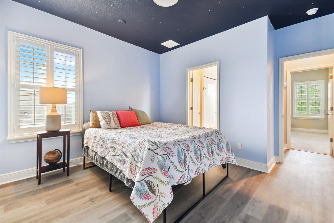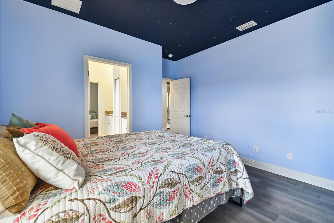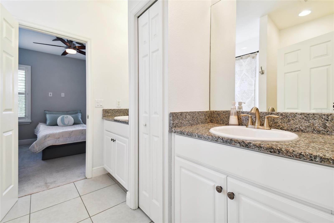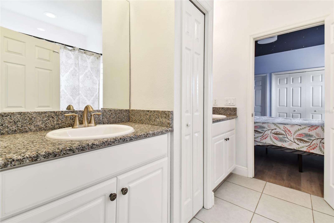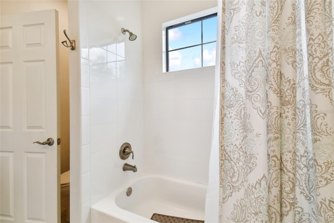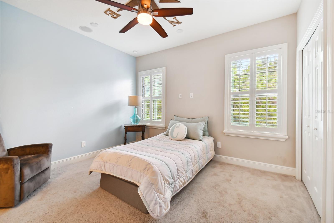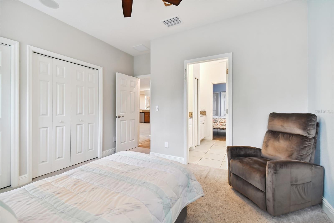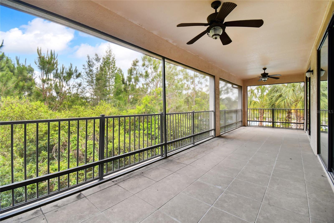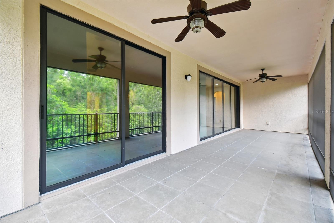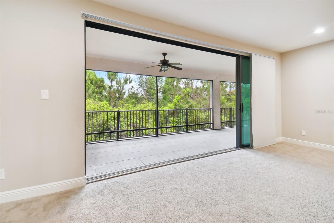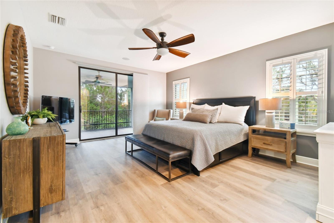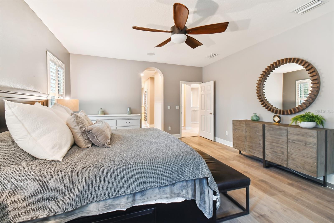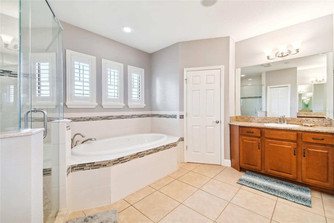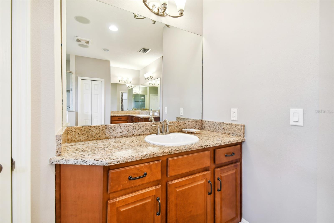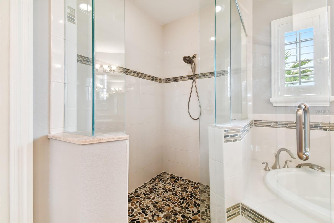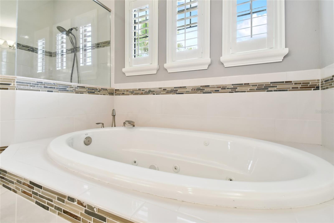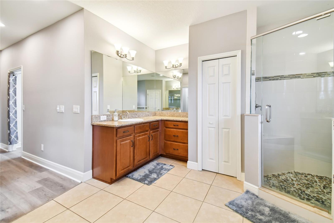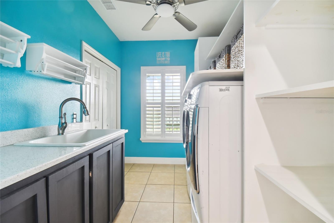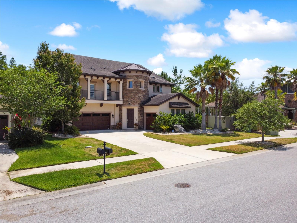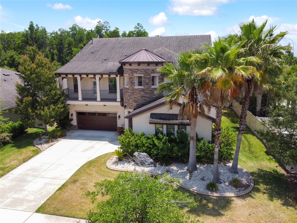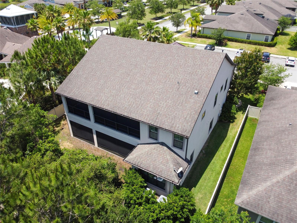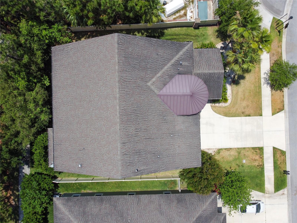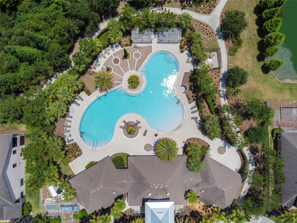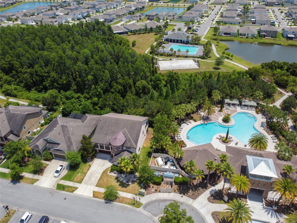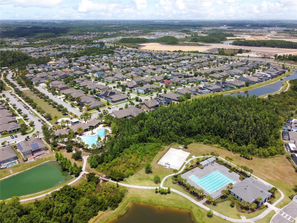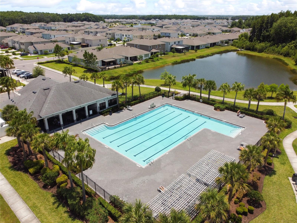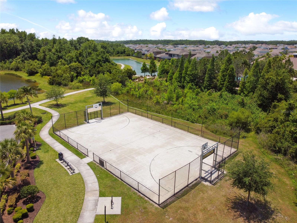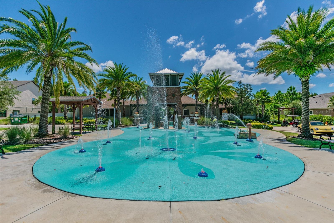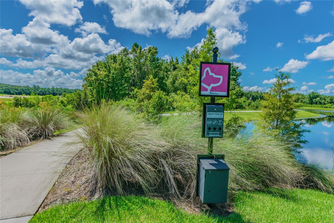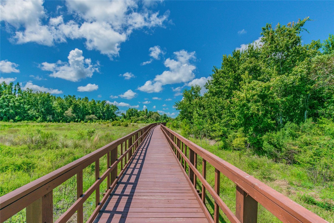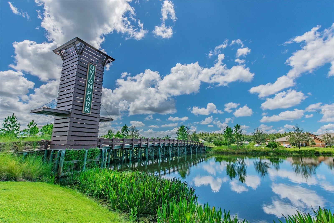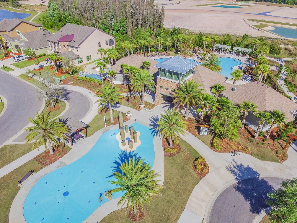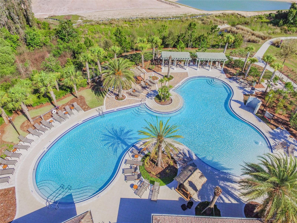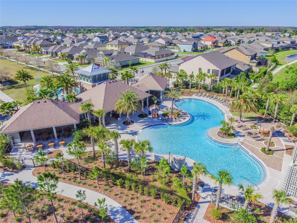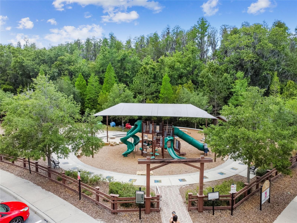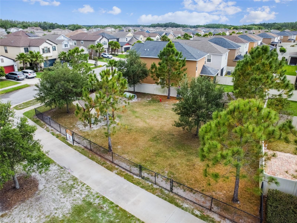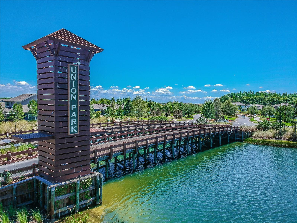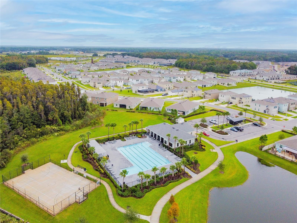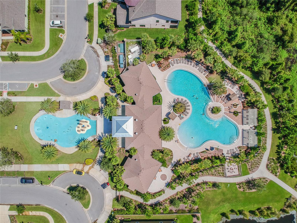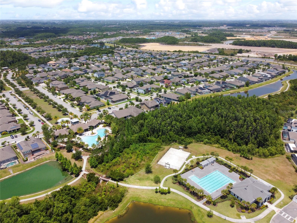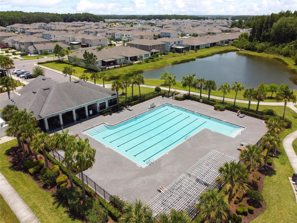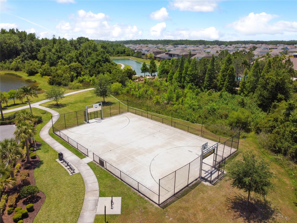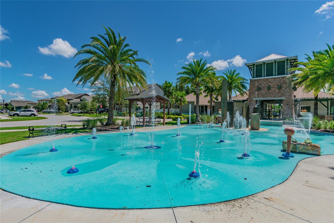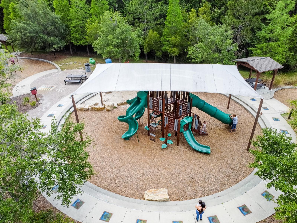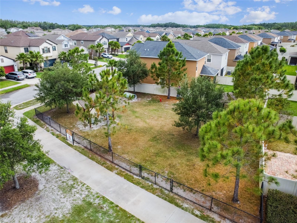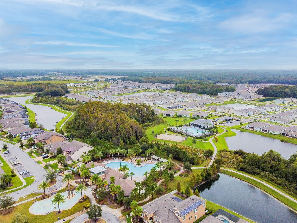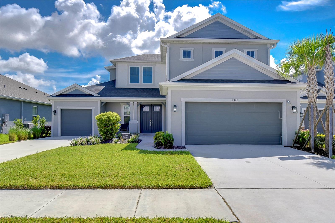32875 Natural Bridge Road, WESLEY CHAPEL, FL 33543
Property Photos
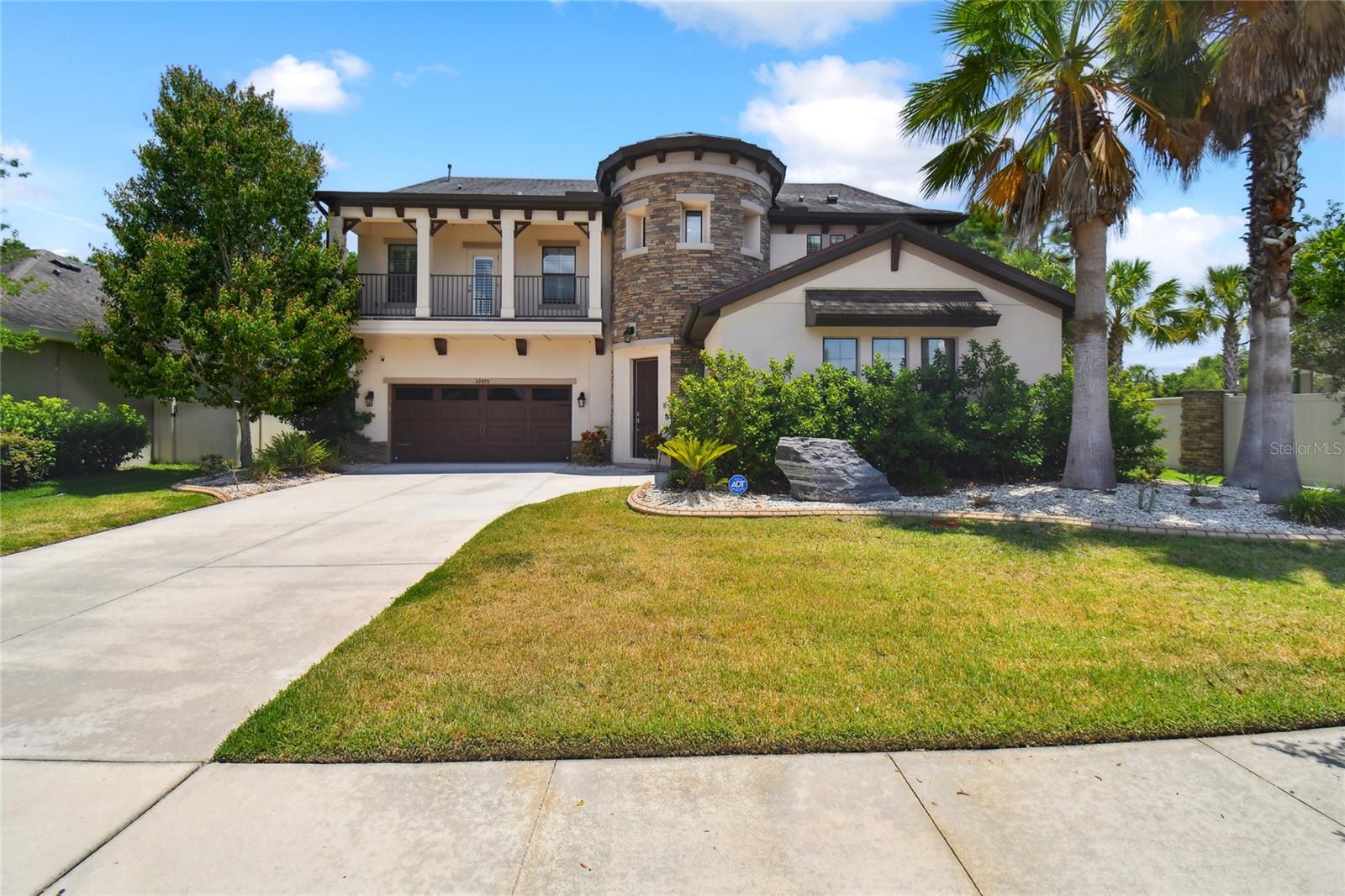
Would you like to sell your home before you purchase this one?
Priced at Only: $760,000
For more Information Call:
Address: 32875 Natural Bridge Road, WESLEY CHAPEL, FL 33543
Property Location and Similar Properties
- MLS#: T3525534 ( Residential )
- Street Address: 32875 Natural Bridge Road
- Viewed: 38
- Price: $760,000
- Price sqft: $131
- Waterfront: No
- Year Built: 2016
- Bldg sqft: 5821
- Bedrooms: 5
- Total Baths: 5
- Full Baths: 4
- 1/2 Baths: 1
- Garage / Parking Spaces: 3
- Days On Market: 225
- Additional Information
- Geolocation: 28.1811 / -82.2789
- County: PASCO
- City: WESLEY CHAPEL
- Zipcode: 33543
- Subdivision: Union Park Ph 3b
- Provided by: SIGNATURE REALTY ASSOCIATES
- Contact: Casey Gibson, P.A.
- 813-689-3115
- DMCA Notice
-
DescriptionOne or more photo(s) has been virtually staged. Situated directly next to the gorgeous community pool, walking trails, water park, and community hub in the desirable union park, one of wesley chapel's highly sought after ultra fi master planned communities with amenities galore. This former builders model home of the madeira floorplan is designed to impress. From the fabulous curb appeal which encompasses split garages, a stone rotunda front entry, and a front balcony where you can sit and watch the festivities from your own porch! The beautiful rotunda foyer welcomes you with soaring ceiling into both the den or office featuring french doors and formal dining room along with plenty of storage space. Now to the spacious gourmet kitchen overlooking the expansive grand room. The impressive kitchen features a gas stove, upgraded high cabinetry, pot filler, tiled backsplash, extra sitting area, pantry, island with extra storage, and reverse osmosis drinking water. The grand rooms grandeur is the gas fireplace with lighted shelving and just off the grand room is the half bath! Also located downstairs is one of two owners suites which could also be used as an in law suite. Upstairs you will find an additional owners suite with double walk in closets and sliders that open to the expansive upstairs screened in porch. Bedroom 3 has a built in bookshelf with sliding ladder, and a door the opens to the upstairs front balcony! Bedrooms 3 and 4 share a jack in jill bathroom and bedroom 5 can also be found upstairs. The spacious media room with sliders opening to the outdoor screened in porch comes with a wet bar with fridge to host the best movie nights! Some other upgrades needing mentioned are beautiful plantation shuttters throughout home, whole house central vacuum system, custom built ins, air conditioned third car garage, upstairs and downstairs screened in porches and upstairs balcony, jacuzzi tubs, gutters, irrigation system, extended driveway, double paned windows, 5 1/4 baseboards, new upstairs vinyl flooring, right next to community pool and walking trails. Union park is a master planned community with much to offer and this home is within walking distance to it all: two resort pools, splash pad, clubhouse, walking trails, playground, fitness trails, and dog park. Included in the fees are all your internet needs as well as basic cable. Ideally located within minutes to 2 hospitals, malls, center ice, i 75 and i 275. Make this your home today!
Payment Calculator
- Principal & Interest -
- Property Tax $
- Home Insurance $
- HOA Fees $
- Monthly -
Features
Building and Construction
- Builder Model: Madeira
- Builder Name: Homes by WestBay
- Covered Spaces: 0.00
- Exterior Features: Balcony, Irrigation System
- Flooring: Carpet, Ceramic Tile, Luxury Vinyl, Wood
- Living Area: 4319.00
- Roof: Shingle
Property Information
- Property Condition: Completed
Land Information
- Lot Features: Sidewalk, Paved
Garage and Parking
- Garage Spaces: 3.00
Eco-Communities
- Water Source: Public
Utilities
- Carport Spaces: 0.00
- Cooling: Central Air
- Heating: Central, Electric
- Pets Allowed: Cats OK, Dogs OK
- Sewer: Public Sewer
- Utilities: BB/HS Internet Available, Cable Connected, Electricity Connected, Sewer Connected, Street Lights, Water Connected
Amenities
- Association Amenities: Fitness Center, Playground, Pool
Finance and Tax Information
- Home Owners Association Fee Includes: Pool
- Home Owners Association Fee: 250.18
- Net Operating Income: 0.00
- Tax Year: 2023
Other Features
- Appliances: Bar Fridge, Built-In Oven, Convection Oven, Cooktop, Dishwasher, Disposal, Electric Water Heater, Kitchen Reverse Osmosis System, Microwave, Range, Range Hood, Water Filtration System, Water Softener
- Association Name: Breeze Home
- Association Phone: 813-565-4663
- Country: US
- Interior Features: Ceiling Fans(s), Central Vaccum, Eat-in Kitchen, High Ceilings, Open Floorplan, Primary Bedroom Main Floor, PrimaryBedroom Upstairs, Solid Wood Cabinets, Split Bedroom, Stone Counters, Walk-In Closet(s), Window Treatments
- Legal Description: UNION PARK PHASE 3B PB 68 PG 132 BLOCK 3 LOT 1
- Levels: Two
- Area Major: 33543 - Zephyrhills/Wesley Chapel
- Occupant Type: Owner
- Parcel Number: 20-26-35-004.0-003.00-001.0
- Views: 38
- Zoning Code: MPUD
Similar Properties
Nearby Subdivisions
Anclote River Acres
Ashberry Village
Ashberry Village Ph 1
Ashton Oaks Ph 02
Ashton Oaks Sub
Beacon Square
Brookside
Country Walk Increment A Ph 01
Country Walk Increment A Ph 02
Country Walk Increment B Ph 01
Country Walk Increment C Ph 01
Country Walk Increment C Ph 02
Country Walk Increment D Ph 01
Country Walk Increment D Ph 02
Country Walk Increment D Ph 1
Country Walk Increment F Ph 01
Enclave Phase
Estancia
Estancia At Wiregrass
Estancia Ph 1b
Estancia Ph 1d
Estancia Ph 2a
Estancia Ph 2b1
Estancia Ph 2b2
Estancia Ph 3a 38
Fox Ridge
Meadow Point Iv Prcl M
Meadow Pointe
Meadow Pointe 03 Ph 01
Meadow Pointe 03 Prcl Dd Y
Meadow Pointe 03 Prcl Ee Hh
Meadow Pointe 03 Prcl Pp Qq
Meadow Pointe 03 Prcl Ss
Meadow Pointe 03 Prcl Tt
Meadow Pointe 04 Prcl J
Meadow Pointe 04 Prcl K
Meadow Pointe 04 Prcl M
Meadow Pointe 111
Meadow Pointe 4 Prcl Aa South
Meadow Pointe 4 Prcl E F Prov
Meadow Pointe 4 Prcl N O P En
Meadow Pointe Iii
Meadow Pointe Iii Parcel Ff
Meadow Pointe Iv Prcl Aa North
Meadow Pointe Parcel 17
Meadow Pointe Parcel 6
Meadow Pointe Prcl 03
Meadow Pointe Prcl 04
Meadow Pointe Prcl 10
Meadow Pointe Prcl 12
Meadow Pointe Prcl 15
Meadow Pointe Prcl 2
Meadow Pointe Prcl 3
Meadowland
Meadowpointe 3 Prcl Pp Qq
Not In Hernando
Persimmon Park
Persimmon Park Ph 1
River Landing
River Lndg Ph 1a31a41a51a6
River Lndg Ph 1b
Rivers Edge
Saddlebrook
Saddlebrook Condo Cl 01
Saddlebrookfairway
Summerstone
Tanglewood Village
Tanglewoood Village
Tavira
The Ridge At Wiregrass
The Ridge At Wiregrass Ranch
Union Park
Union Park Ph 3a
Union Park Ph 3b
Union Park Ph 5a 5b
Union Park Ph 6a 6b 6c
Union Park Ph 7d 7e
Union Park Ph 8
Union Park Ph 8a
Union Park Ph 8b 8c
Union Park Ph 8d
Union Park Phase 8b And 8c
Union Park Phases 6d 6e
Winding Rdg Ph 1 2
Winding Rdg Ph 5 6
Winding Rdg Phs 5 6
Winding Ridge
Wiregrass M23 Ph 1a 1b
Wiregrass M23 Ph 1a 1b
Wiregrass M23ph 2
Woodcreek
Zephyrhills Colony Co
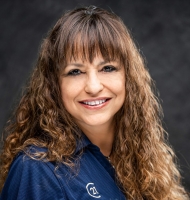
- Marie McLaughlin
- CENTURY 21 Alliance Realty
- Your Real Estate Resource
- Mobile: 727.858.7569
- sellingrealestate2@gmail.com

