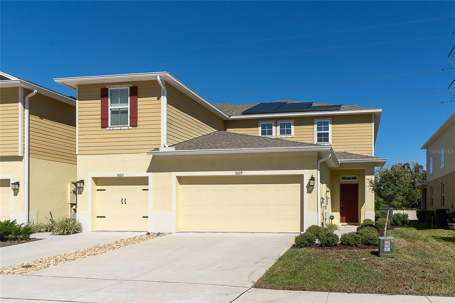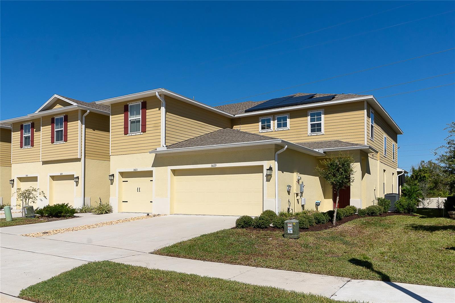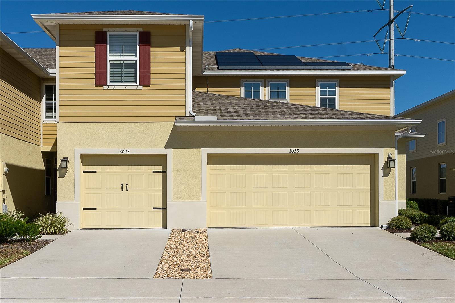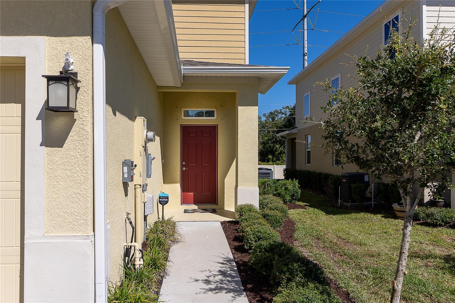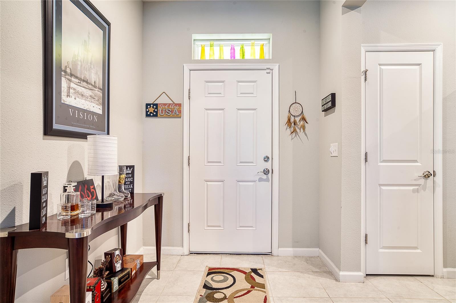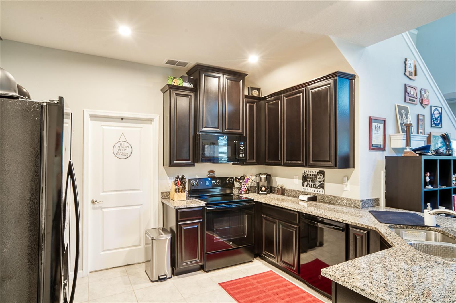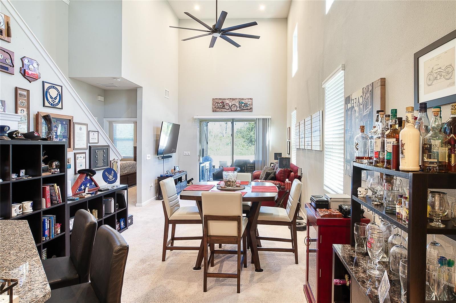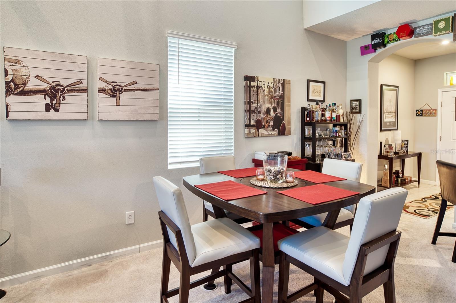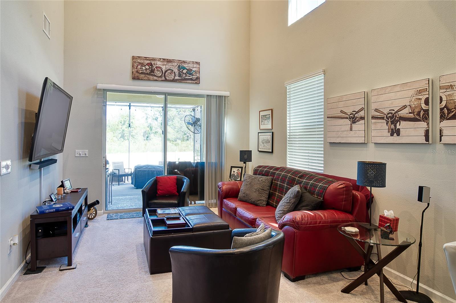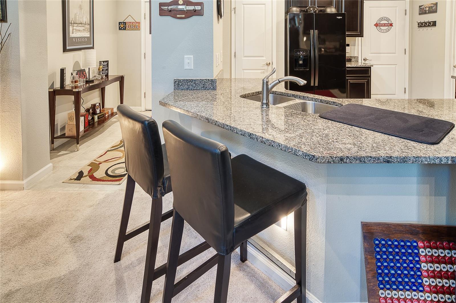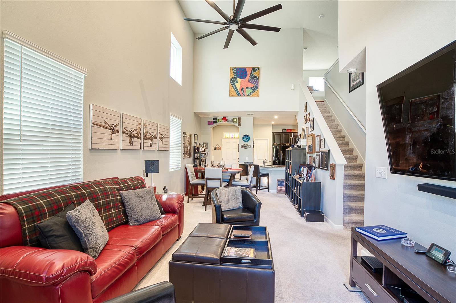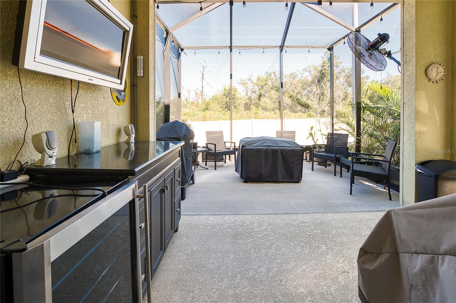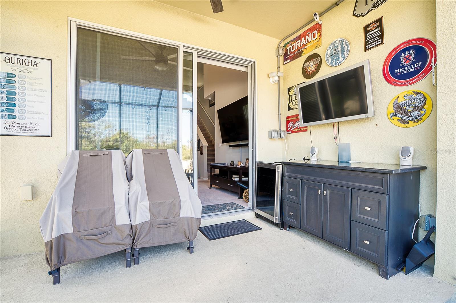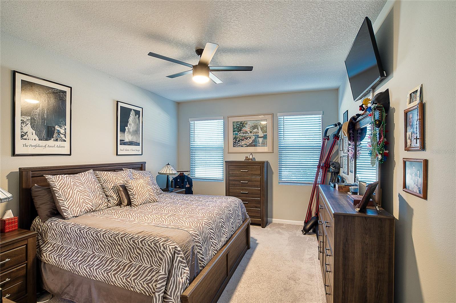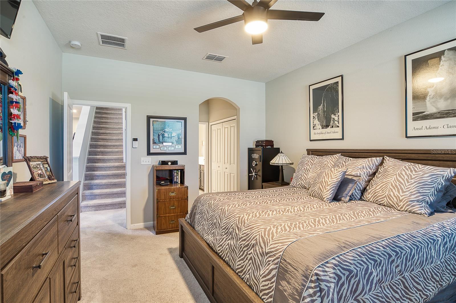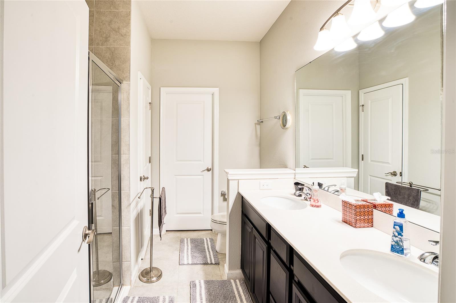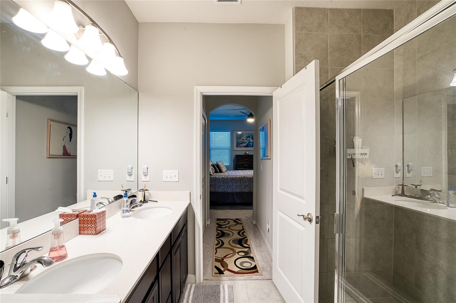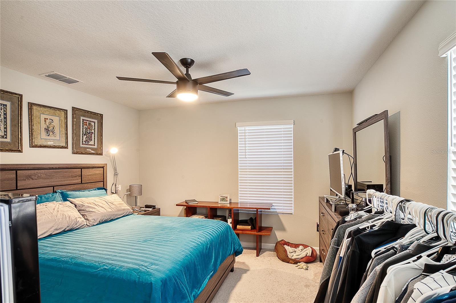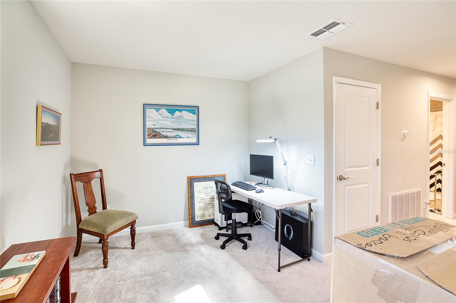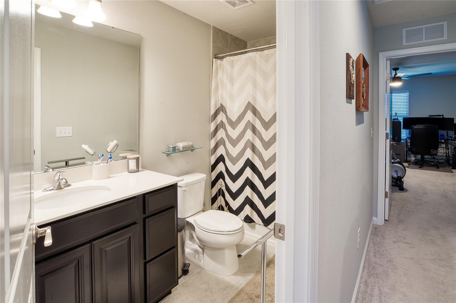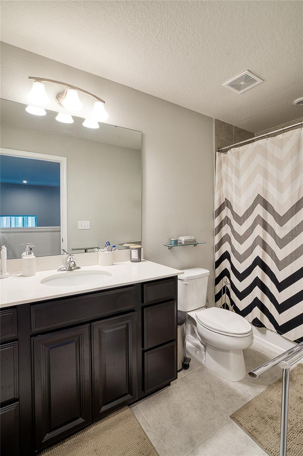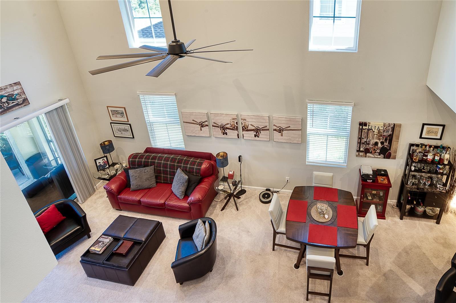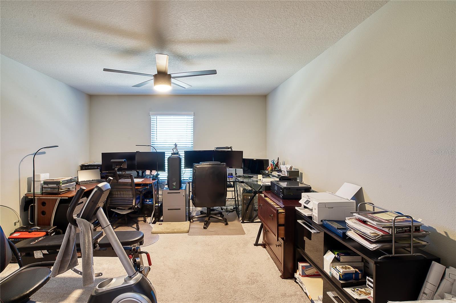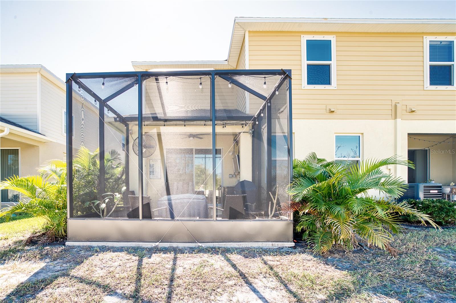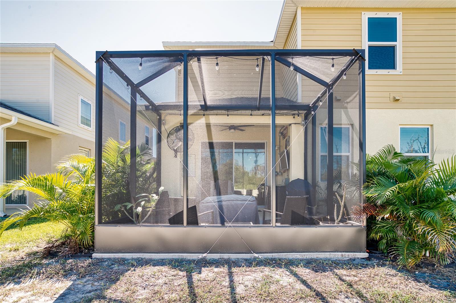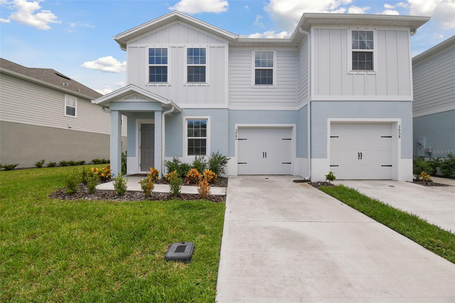3029 Jacob Crossing Lane, HOLIDAY, FL 34691
Property Photos
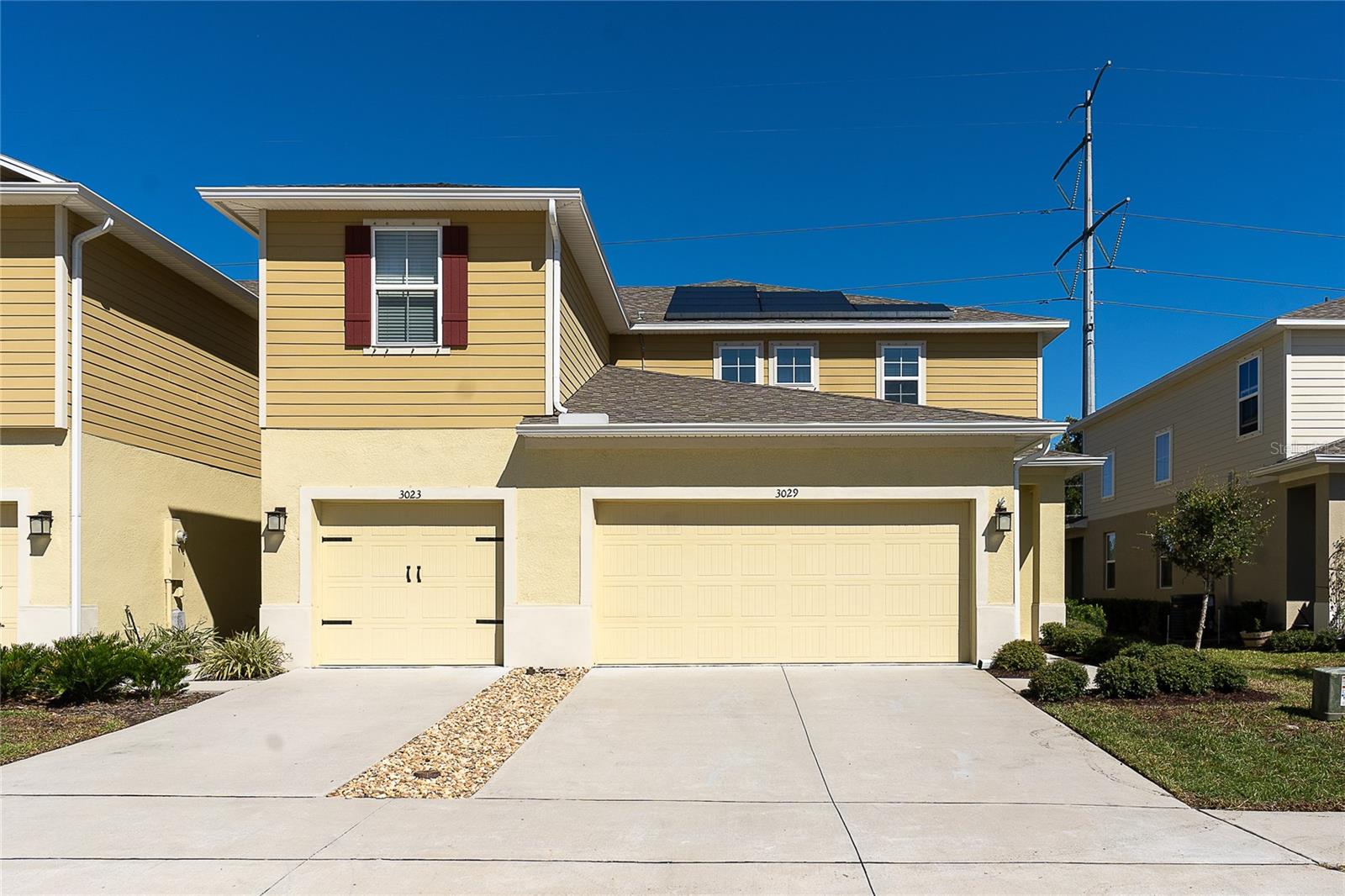
Would you like to sell your home before you purchase this one?
Priced at Only: $385,000
For more Information Call:
Address: 3029 Jacob Crossing Lane, HOLIDAY, FL 34691
Property Location and Similar Properties
- MLS#: T3530310 ( Residential )
- Street Address: 3029 Jacob Crossing Lane
- Viewed: 7
- Price: $385,000
- Price sqft: $212
- Waterfront: No
- Year Built: 2021
- Bldg sqft: 1813
- Bedrooms: 3
- Total Baths: 3
- Full Baths: 2
- 1/2 Baths: 1
- Garage / Parking Spaces: 2
- Days On Market: 175
- Additional Information
- Geolocation: 28.2016 / -82.7624
- County: PASCO
- City: HOLIDAY
- Zipcode: 34691
- Subdivision: Preservegulf Trace
- Provided by: REALTY ONE GROUP BEYOND
- Contact: Bill Zeltman, III
- 727-900-7174
- DMCA Notice
-
DescriptionOwn a luxury townhome at the Preserve at Gulf Trace and live the Florida lifestyle! Affordable and maintenance free all in a quiet coastal town. With No CDD, this smaller community offers private backyards and a low HOA that includes cable tv, high speed internet, dog park, playground and lawn maintenance. Located near the coastline just minutes from the Gulf and a short commute to Tampa this incredible secluded setting abounds with ponds and common spaces. Stay close to home and enjoy everything Holiday has to offer! Situated close to US 19 and HWY 54, Gulf Trace is located near the areas major highways. This community will provide you with conveniences as well as easy access to the best of Tampa Bay. Love the outdoors? Check out the nearby recreational center with sports fields, playgrounds and open green space for picnics. This coastal town also puts you only minutes from the beach and all the water sports you can fit into the day! Welcome home! The Pelican townhome is a true townhome experience with elegant layout and features to make you feel right at home. This home features 3 bedrooms, 2 1/2 bathrooms, 1 1/2 car garage and covered custom lanai added by the owner. It is the ONLY lanai in the development of its kind. The cathedral ceilings provide an open feel. The spacious Kitchen has a breakfast bar and room for a bistro set so you can eat right in the kitchen, the great room is large with enough room for a dining set as well. Upstairs is a large loft at the top of the stairs providing you with an upstairs oasis to relax and includes two more bedroom and a separate area for an office, library, or tv room.. The large Owners Suite features a walk in closet, dual sinks in owners bath, and shower. There is an additional powder room downstairs for you and your guests convenience. This property is perfect for a primary residence or a winter escape. Theres storage under the stairs. 3M shatter proof film on all glass, a security system, and solar with battery back up. The electric bill is between $50 and $100. The solar lease is only $110 mo. Average elect is $150 month. The entire house has a water filter and water softener. It comes with a nest thermostat. Furniture, shelving, etc. is all for sale or negotiable. Ample storage, plus more! Dont miss out on this one of a kind unit! Make this home yours today!
Payment Calculator
- Principal & Interest -
- Property Tax $
- Home Insurance $
- HOA Fees $
- Monthly -
Features
Building and Construction
- Covered Spaces: 0.00
- Exterior Features: Lighting, Outdoor Grill, Sidewalk, Sliding Doors
- Flooring: Ceramic Tile
- Living Area: 1813.00
- Roof: Shingle
Garage and Parking
- Garage Spaces: 2.00
- Open Parking Spaces: 0.00
Eco-Communities
- Water Source: Public
Utilities
- Carport Spaces: 0.00
- Cooling: Central Air
- Heating: Electric
- Pets Allowed: Yes
- Sewer: Public Sewer
- Utilities: BB/HS Internet Available, Cable Connected, Electricity Connected, Public, Sewer Connected, Water Connected
Finance and Tax Information
- Home Owners Association Fee Includes: Common Area Taxes, Maintenance Structure, Maintenance Grounds
- Home Owners Association Fee: 250.00
- Insurance Expense: 0.00
- Net Operating Income: 0.00
- Other Expense: 0.00
- Tax Year: 2023
Other Features
- Appliances: Built-In Oven, Cooktop, Dishwasher, Disposal, Dryer, Electric Water Heater, Microwave, Range, Refrigerator, Washer, Water Filtration System, Water Purifier, Water Softener
- Association Name: Gulf Trace
- Country: US
- Interior Features: Cathedral Ceiling(s), Ceiling Fans(s), High Ceilings, Living Room/Dining Room Combo, Primary Bedroom Main Floor, Skylight(s), Thermostat, Vaulted Ceiling(s), Walk-In Closet(s), Window Treatments
- Legal Description: THE PRESERVE AT GULF TRACE PB 79 PG 11 LOT 90
- Levels: Two
- Area Major: 34691 - Holiday/Tarpon Springs
- Occupant Type: Owner
- Parcel Number: 15-26-25-0060-00000-0900
- Zoning Code: MF1
Similar Properties
Nearby Subdivisions

- Marie McLaughlin
- CENTURY 21 Alliance Realty
- Your Real Estate Resource
- Mobile: 727.858.7569
- sellingrealestate2@gmail.com

