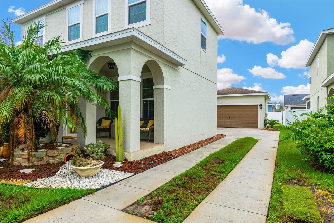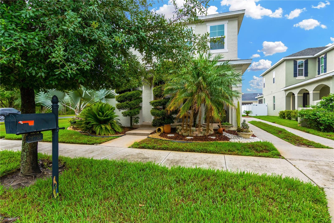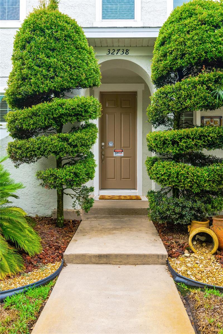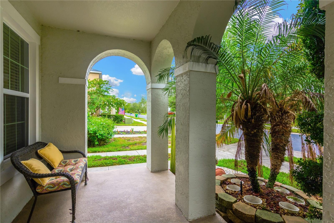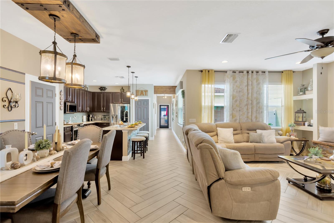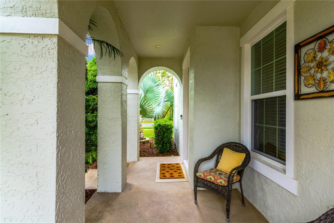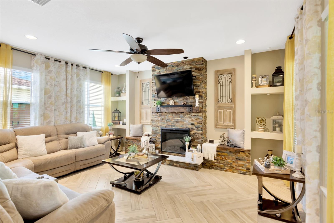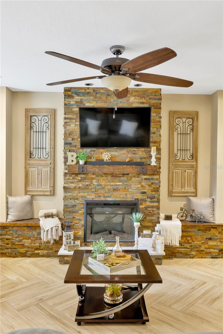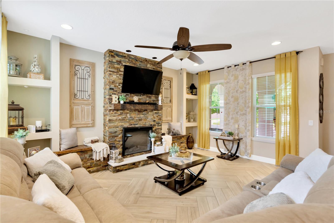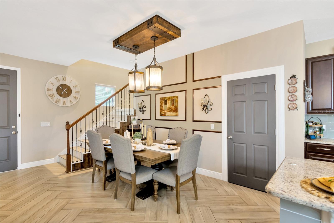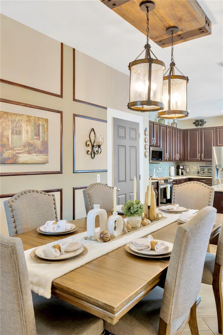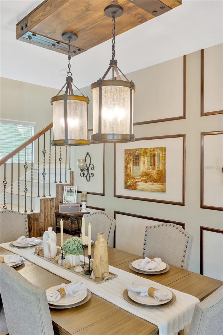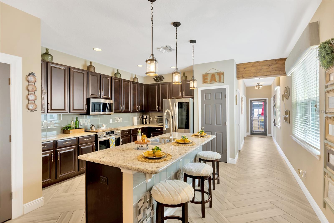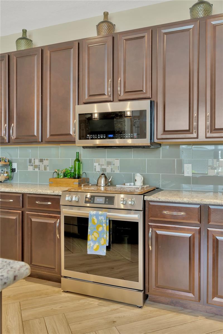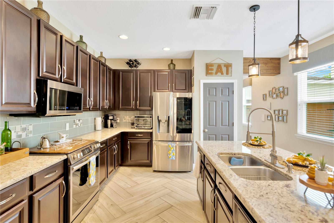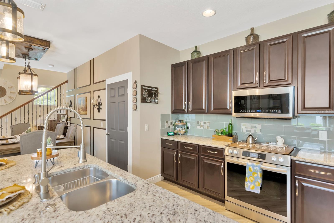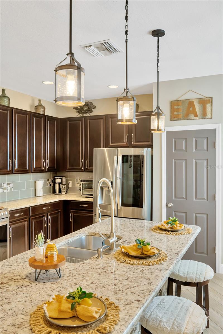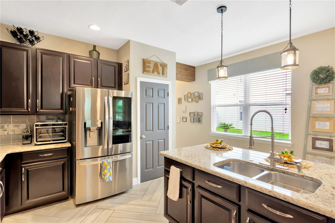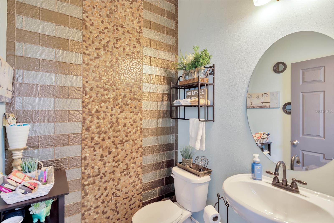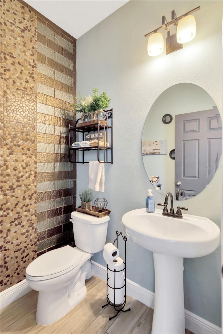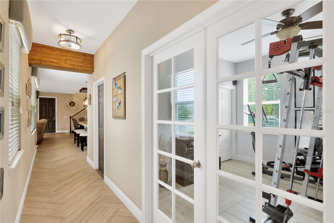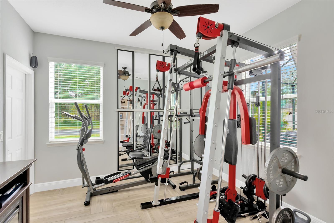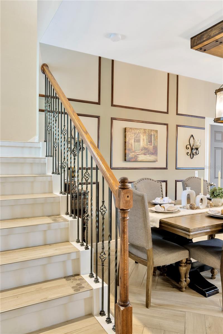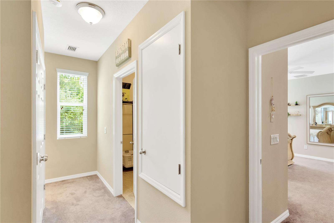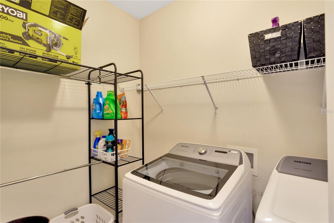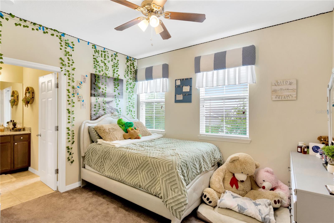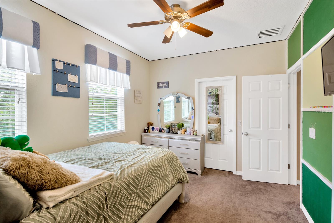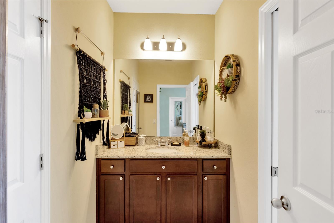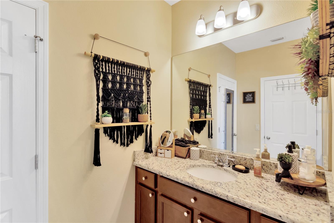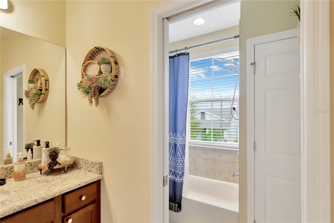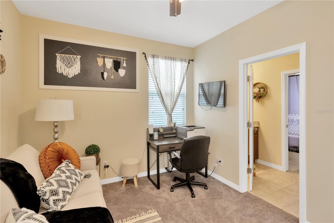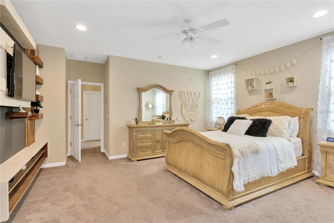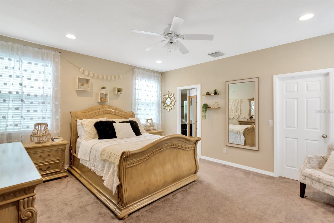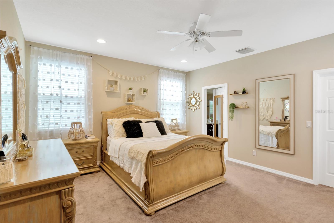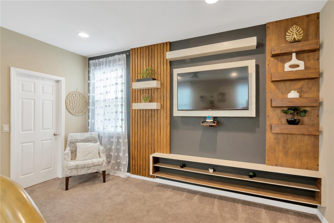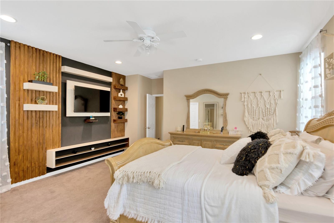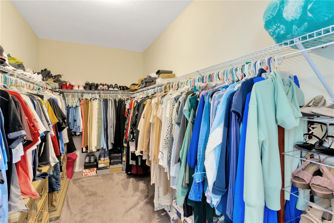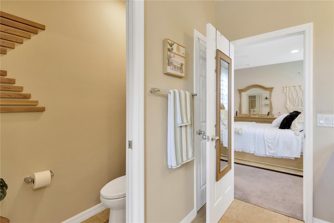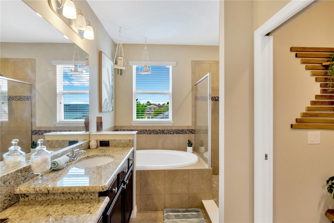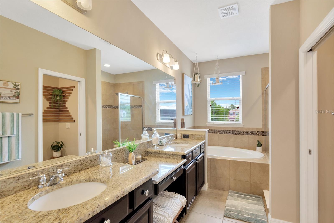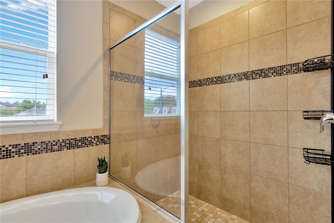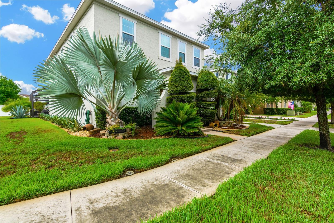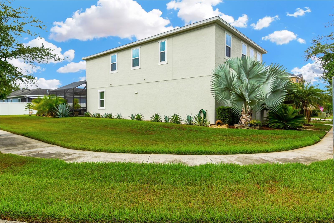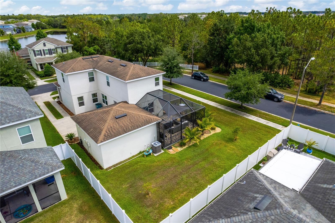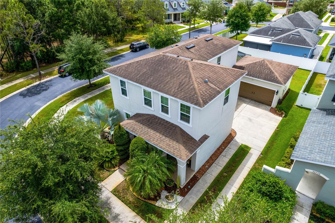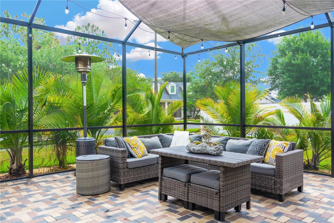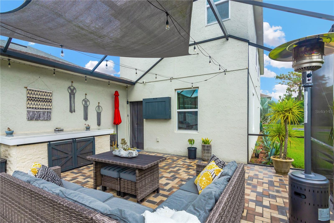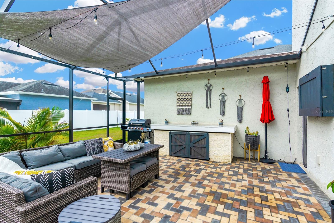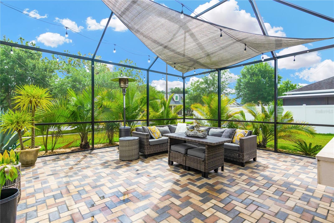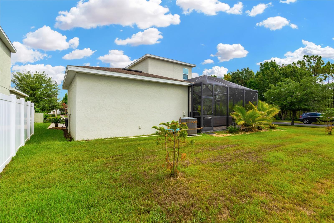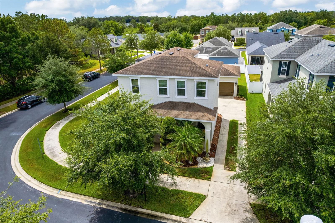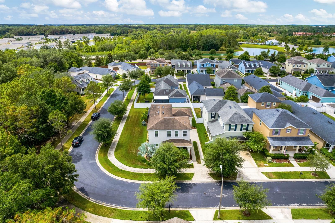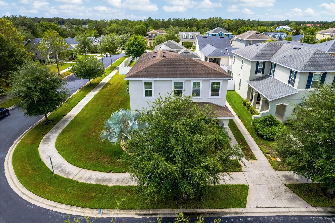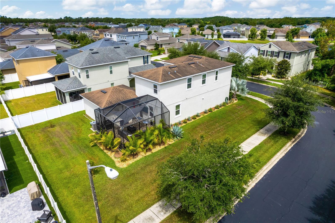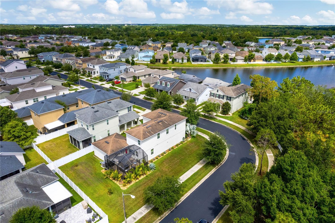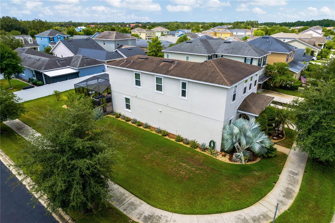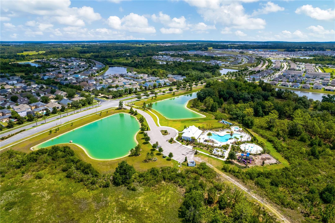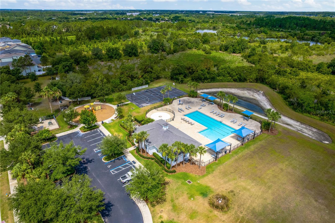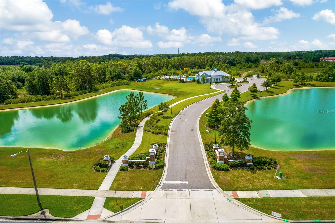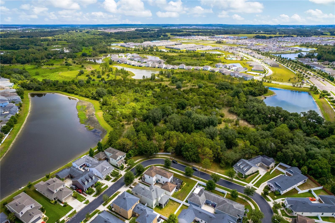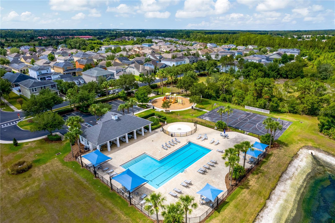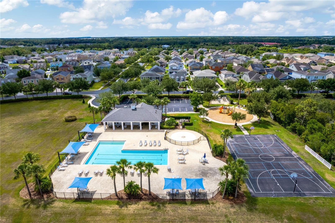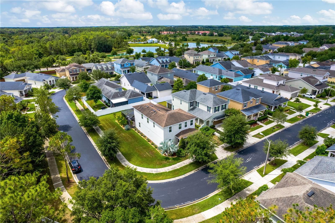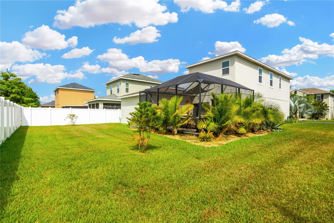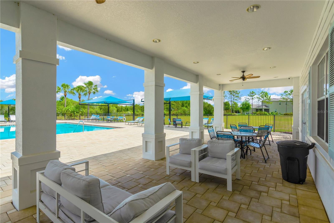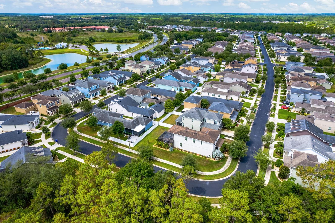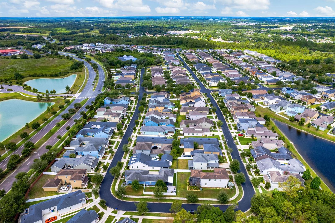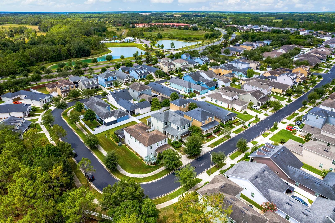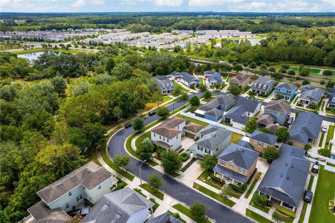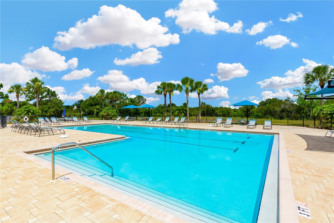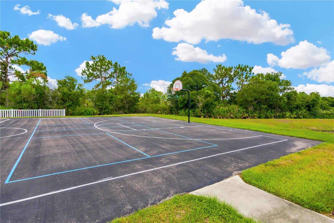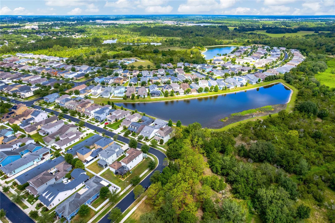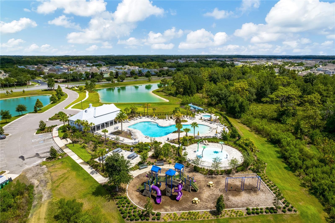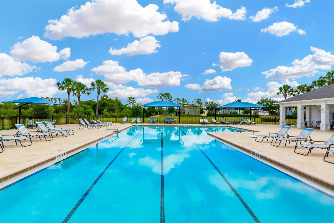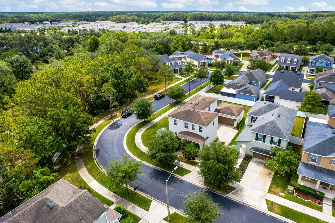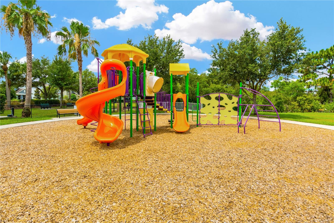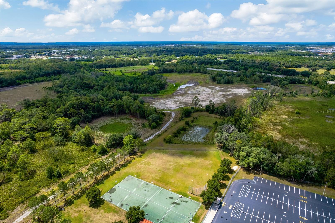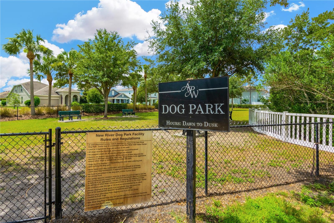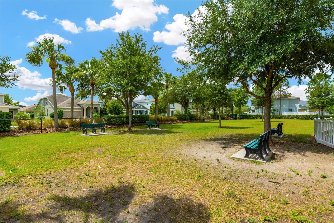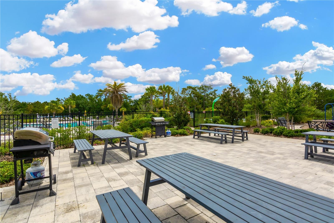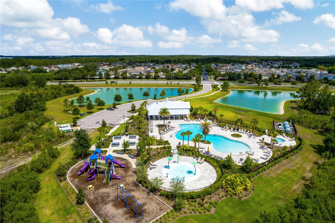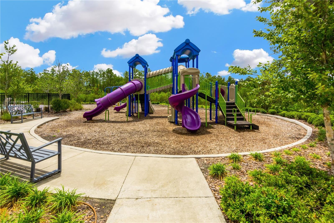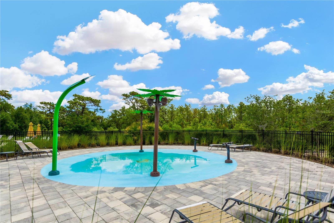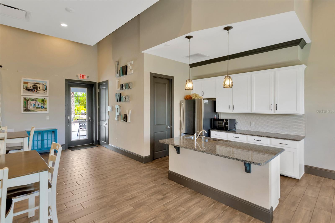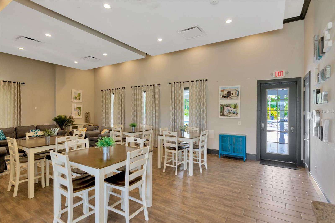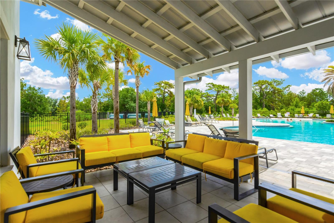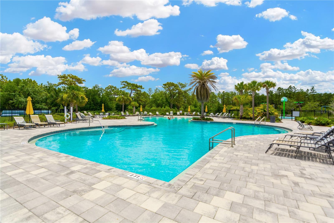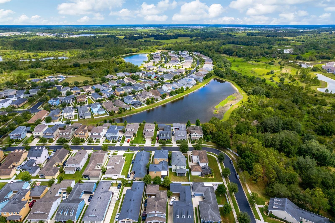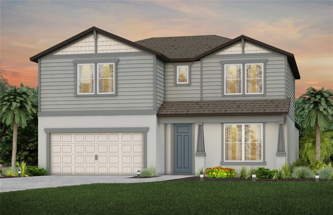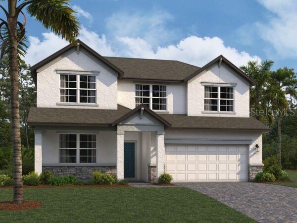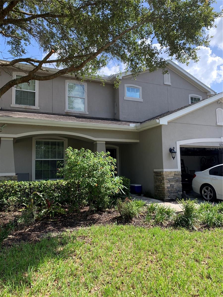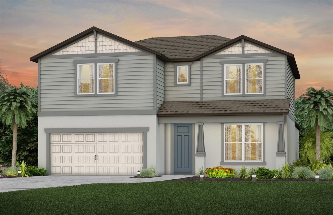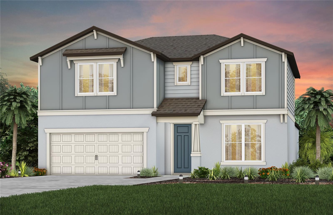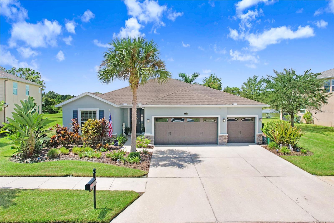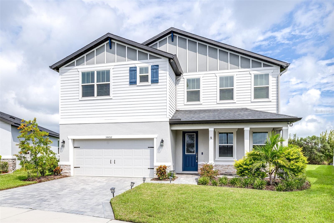32738 Harmony Oaks Drive, WESLEY CHAPEL, FL 33545
Property Photos
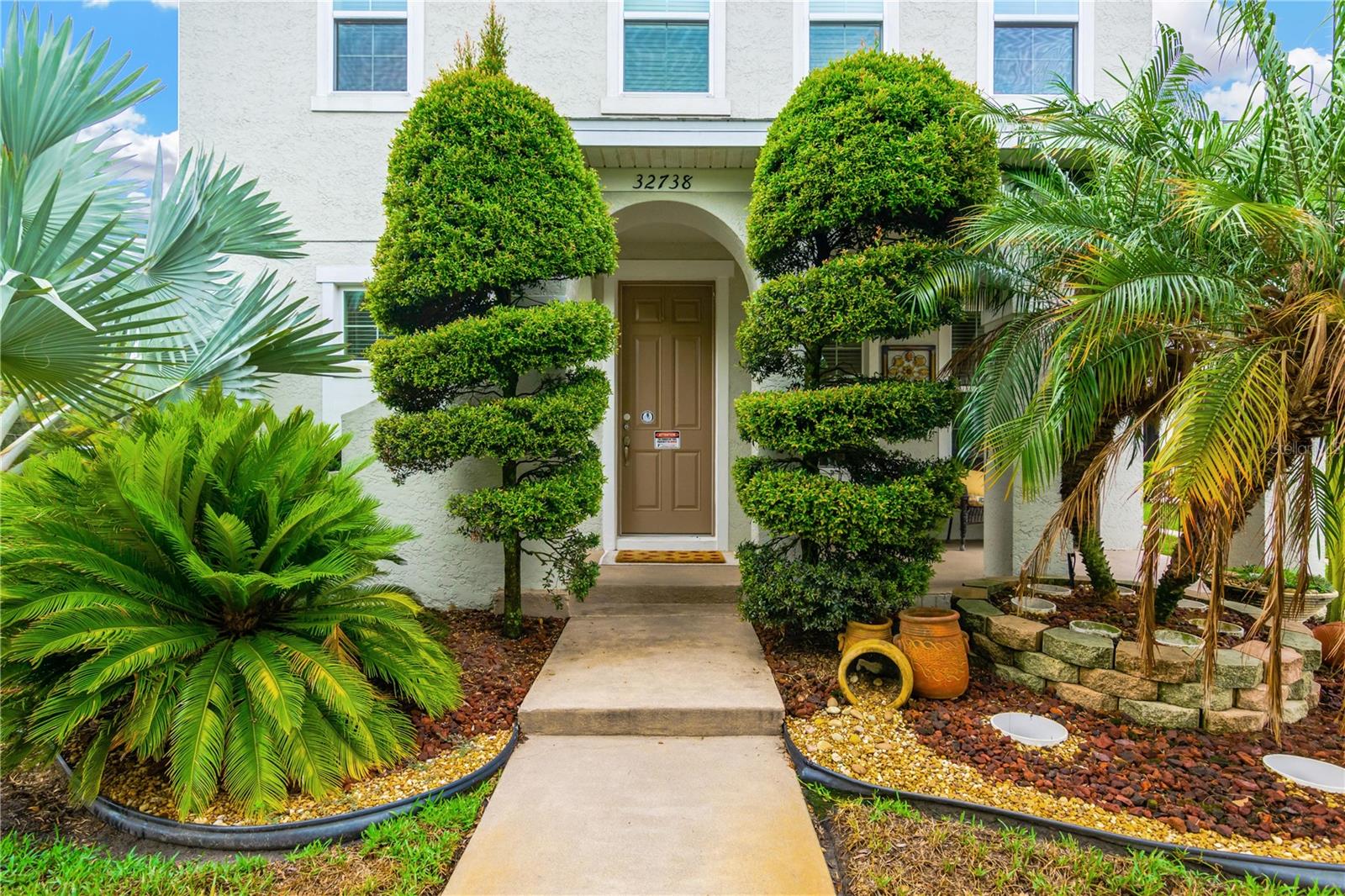
Would you like to sell your home before you purchase this one?
Priced at Only: $478,000
For more Information Call:
Address: 32738 Harmony Oaks Drive, WESLEY CHAPEL, FL 33545
Property Location and Similar Properties
- MLS#: T3534369 ( Residential )
- Street Address: 32738 Harmony Oaks Drive
- Viewed: 10
- Price: $478,000
- Price sqft: $172
- Waterfront: No
- Year Built: 2014
- Bldg sqft: 2778
- Bedrooms: 4
- Total Baths: 3
- Full Baths: 2
- 1/2 Baths: 1
- Garage / Parking Spaces: 2
- Days On Market: 160
- Additional Information
- Geolocation: 28.2325 / -82.2743
- County: PASCO
- City: WESLEY CHAPEL
- Zipcode: 33545
- Subdivision: New River Lakes Ph 01
- Provided by: DALTON WADE INC
- Contact: Victoria Savariyar
- 888-668-8283
- DMCA Notice
-
DescriptionExquisite 4 Bedroom Home with Premium Upgrades in Avalon West Welcome to luxury living in the heart of Avalon West! This exceptional 4 bedroom, 2.5 bathroom residence, set on a prime corner lot, boasts numerous upgrades and access to a wealth of community amenities. Interior Highlights: Spacious Living Areas: The open concept design features expansive living and dining areas, enhanced by premium ceramic tiles floors (downstairs) and designer light fixtures, ideal for hosting and everyday comfort. Gourmet Kitchen: Upgraded, the chef's kitchen includes top of the line stainless steel appliances, custom cabinetry, granite countertops, a large island with seating, and a stylish backsplash. Master Suite: The luxurious master suite is a true retreat, offering a walk in closet with built in organizers and a spa like en suite bathroom featuring dual vanities, a soaking tub, glass shower, and high end finishes. Thress spacious bedrooms with upgraded carpet and ample closet space provide comfort and versatility for family, guests upstairs and a home office/gym downstairs. Bathrooms: The full bathrooms boast upgraded tile work, modern vanities, and premium fixtures, while the convenient half bath includes elegant upgrades perfect for guests. Exterior Features: Corner Lot: Situated on a generous corner lot, the property offers a larger yard, and beautifully landscaped grounds, perfect for outdoor living and entertaining. Outdoor Living: The backyard features screened lanai with pavers, creating a perfect space for gatherings and relaxation. Curb Appeal: Enhanced lush landscaping, and mature trees, the home exudes charm and sophistication. Community Amenities: Avalon West is renowned for its outstanding amenities, ensuring a lifestyle of comfort and leisure: Clubhouse: A state of the art clubhouse provides a perfect venue for social events and community gatherings. Swimming Pool: Enjoy the resort style swimming pool with a sundeck, cabanas, and a splash pad. Parks and Trails: Scenic parks and walking trails are perfect for outdoor activities, offering playgrounds, picnic areas, and serene natural settings. Sports Facilities: Take advantage of the basketball courts, and sports fields for recreational activities. Community Events: Regularly scheduled events and activities foster a strong sense of community and provide fun for all ages. Situated in the highly desirable Avalon West community, this upgraded home offers the perfect blend of luxury, comfort, and convenience. Dont miss your chance to make this dream home yours!
Payment Calculator
- Principal & Interest -
- Property Tax $
- Home Insurance $
- HOA Fees $
- Monthly -
Features
Building and Construction
- Covered Spaces: 0.00
- Exterior Features: Irrigation System, Sidewalk
- Flooring: Ceramic Tile
- Living Area: 2218.00
- Roof: Shingle
Garage and Parking
- Garage Spaces: 2.00
- Open Parking Spaces: 0.00
Eco-Communities
- Water Source: Public
Utilities
- Carport Spaces: 0.00
- Cooling: Central Air
- Heating: Central
- Pets Allowed: Cats OK, Dogs OK
- Sewer: Public Sewer
- Utilities: Cable Connected, Electricity Connected, Sewer Connected, Street Lights, Water Connected
Finance and Tax Information
- Home Owners Association Fee: 193.00
- Insurance Expense: 0.00
- Net Operating Income: 0.00
- Other Expense: 0.00
- Tax Year: 2023
Other Features
- Appliances: Dishwasher, Dryer, Microwave, Range, Washer
- Association Name: Avalon Park West Residential Owners Association
- Association Phone: 727-451-7902
- Country: US
- Interior Features: Ceiling Fans(s)
- Legal Description: NEW RIVER LAKES PHASE 1 PARCEL D PB 64 PG 090 BLOCK 27 LOT 12 OR 9127 PG 75
- Levels: Two
- Area Major: 33545 - Wesley Chapel
- Occupant Type: Owner
- Parcel Number: 11-26-20-0070-02700-0120
- Possession: Close of Escrow, Negotiable
- Views: 10
- Zoning Code: MPUD
Similar Properties
Nearby Subdivisions
Aberdeen Ph 02
Acreage
Asbury At Chapel Crossings
Avalon Park Westnorth
Avalon Park Westnorth Ph 3
Boyette Road Sub
Bridgewater
Bridgewater Ph 01 02
Bridgewater Ph 03
Bridgewater Ph 1 2
Bridgewater Phase 1 And 2
Bridgewater Phase 1 And 2 Pb 4
Brookfield Estates
Chapel Chase
Chapel Crossings
Chapel Crossings Pcls D H
Chapel Pines Ph 02 1c
Chapel Pines Ph 05
Chapel Pines Ph 1a
Chapel Pines Ph 5
Chapel Xings Prcl E
Connected City Area
Eloian Sub
Epperson
Epperson North
Epperson North Village
Epperson North Village A1 A2 A
Epperson North Village B
Epperson North Village C1
Epperson North Village C2b
Epperson North Village D1
Epperson North Village D2
Epperson North Village D3
Epperson North Village E1
Epperson North Village E2
Epperson North Village E4
Epperson Ranch
Epperson Ranch North Ph 2 3
Epperson Ranch North Ph 4 Pod
Epperson Ranch North Ph 5 Pod
Epperson Ranch North Ph 6 Pod
Epperson Ranch North Pod F Ph
Epperson Ranch Ph 51
Epperson Ranch Ph 52
Epperson Ranch Ph 61
Epperson Ranch South Gated
Epperson Ranch South Ph 1
Epperson Ranch South Ph 1b2
Epperson Ranch South Ph 1c1
Epperson Ranch South Ph 1e2
Epperson Ranch South Ph 2f2
Epperson Ranch South Ph 2h2
Epperson Ranch South Ph 3b
Epperson Ranch South Ph 3b 3
Epperson Ranch South Phase 1a2
Epperson Ranch South Phase 3a
Epperson Ranch South Phases
Glenbrook
Hamilton Park
Lakeside Estates Inc
New River Lakes
New River Lakes Ph 01
New River Lakes Ph 1 Prcl D
New River Lakes Villages B2 D
Not On The List
Oak Creek
Oak Creek Ph 01
Oak Crk Ac Ph 02
Oak Crk Ad Ph 03
Palm Cove Ph 02
Palm Cove Ph 1a
Palm Cove Ph 2
Pendleton At Chapel Crossings
Pine Ridge
Saddleridge Estates
Timberdale At Chapel Crossing
Vidas Way
Villages At Wesley Chapel
Villages At Wesley Chapel Ph 0
Watergrass
Watergrass Parcel B1 B2 B3 And
Watergrass Pcls B5 B6
Watergrass Pcls C1 C2
Watergrass Pcls D2 D3 D4
Watergrass Pcls D2d4
Watergrass Pcls F1 F3
Watergrass Prcl A
Watergrass Prcl B1
Watergrass Prcl B1b3
Watergrass Prcl B1b4
Watergrass Prcl D 1
Watergrass Prcl D1
Watergrass Prcl E2
Watergrass Prcl E3
Watergrass Prcl F2
Wesbridge Ph 1
Wesbridge Ph 2 2a
Wesbridge Ph 4
Wesley Pointe Ph 01
Westgate
Westgate At Avalon Park
Whispering Oaks Preserve Ph 1
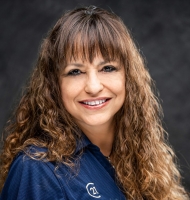
- Marie McLaughlin
- CENTURY 21 Alliance Realty
- Your Real Estate Resource
- Mobile: 727.858.7569
- sellingrealestate2@gmail.com

