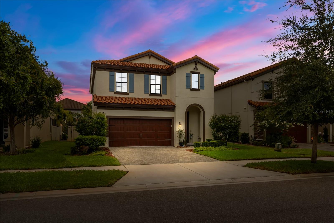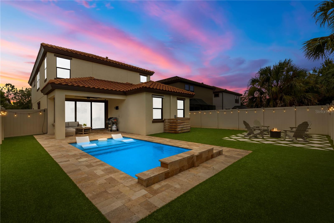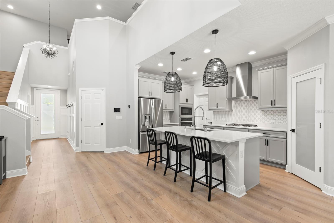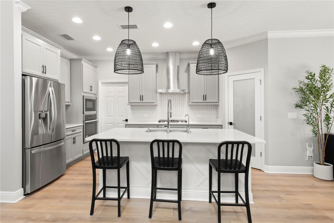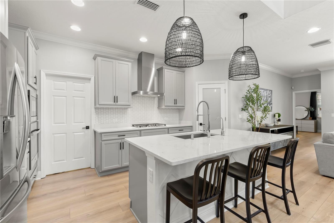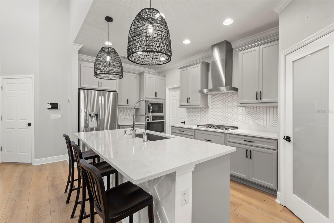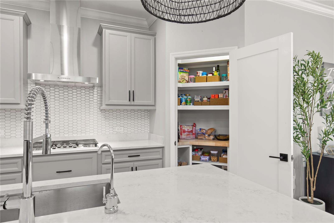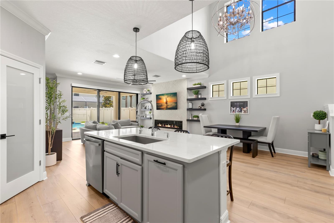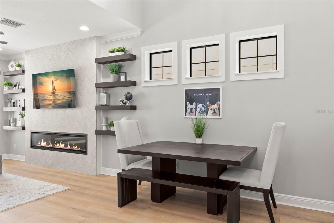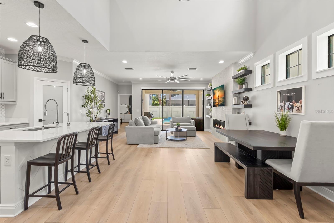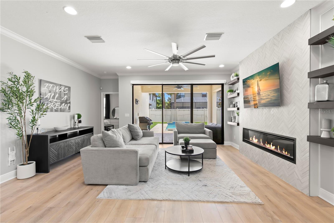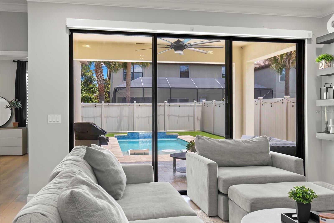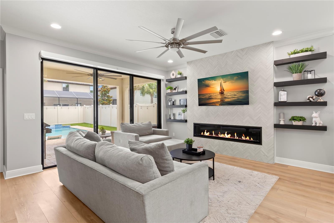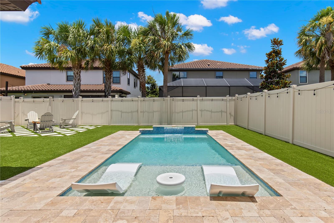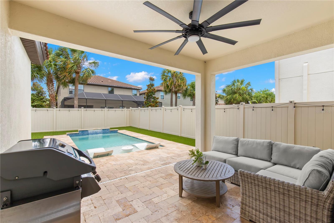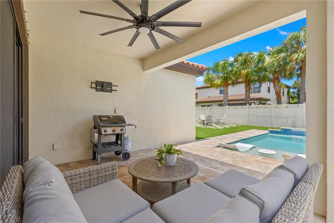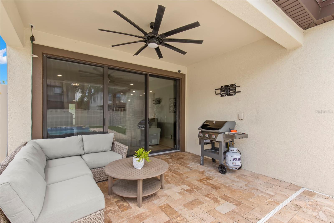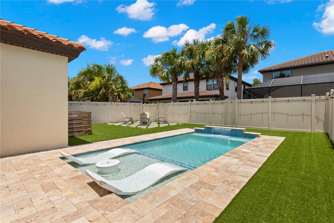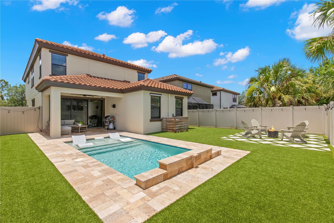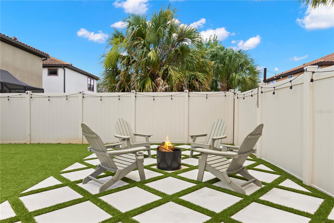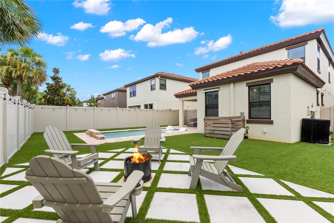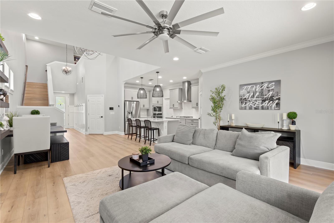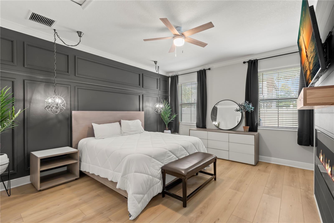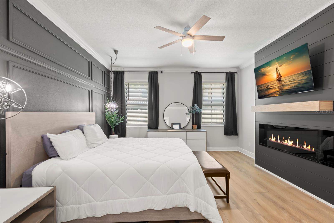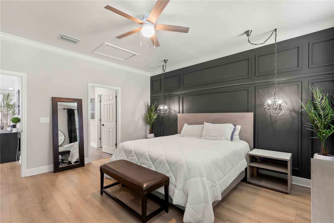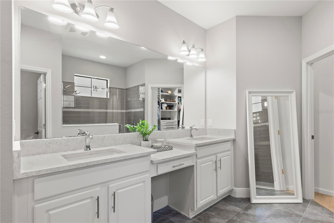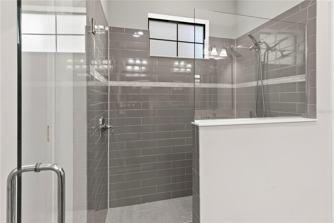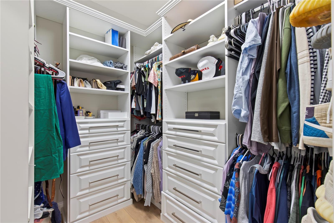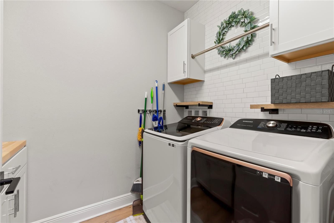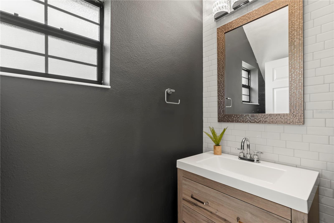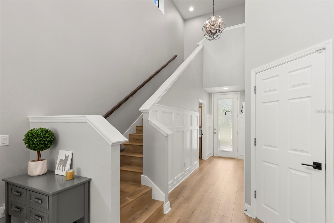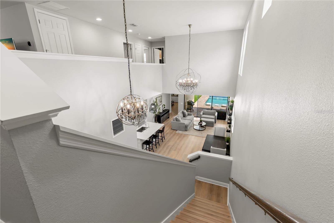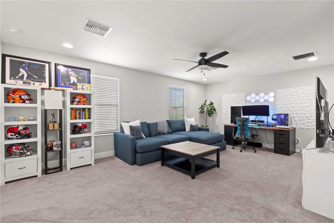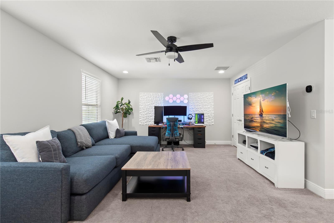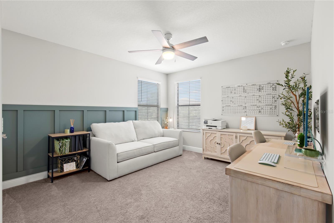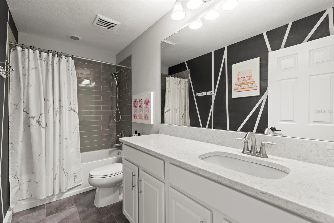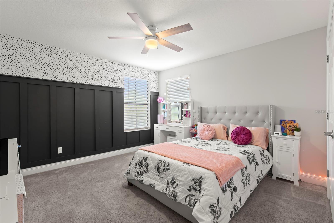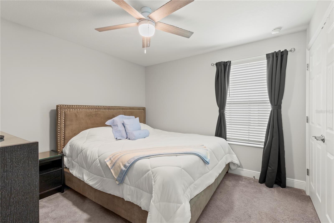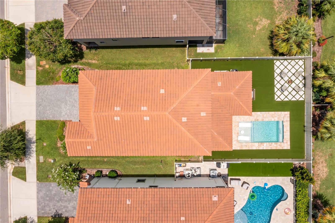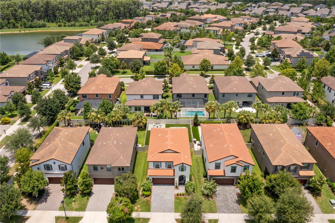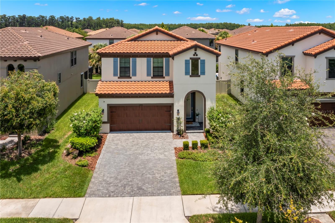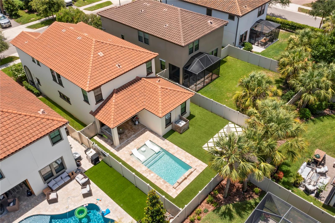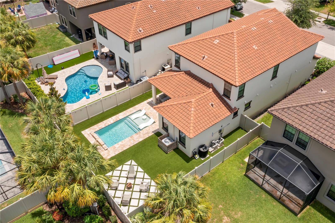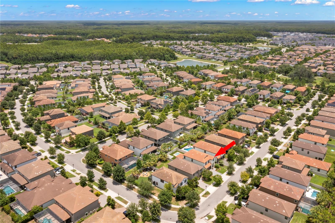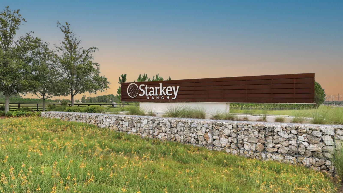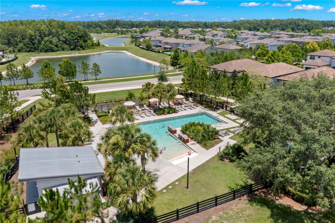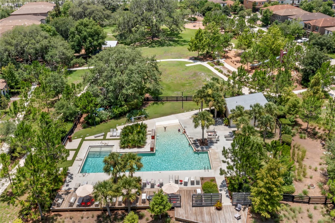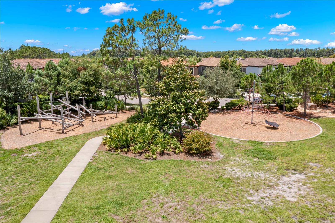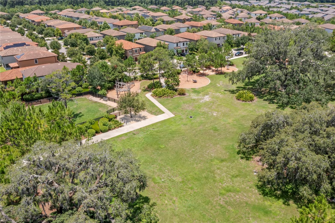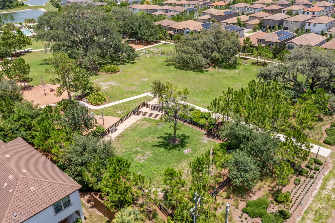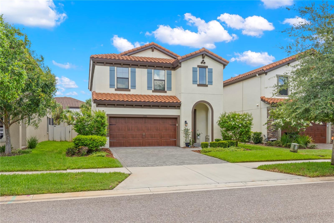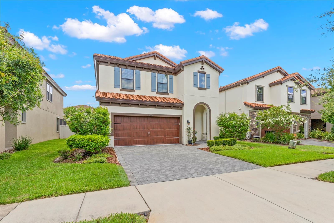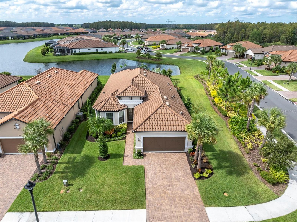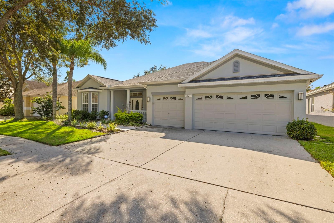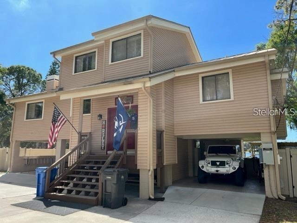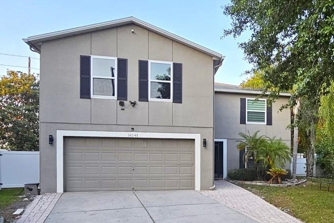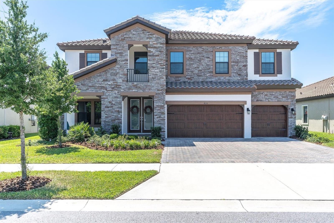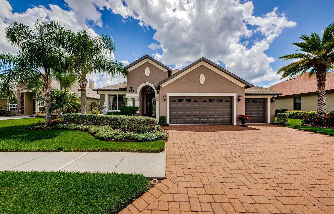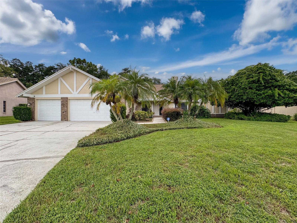12881 Burns Drive, ODESSA, FL 33556
Property Photos
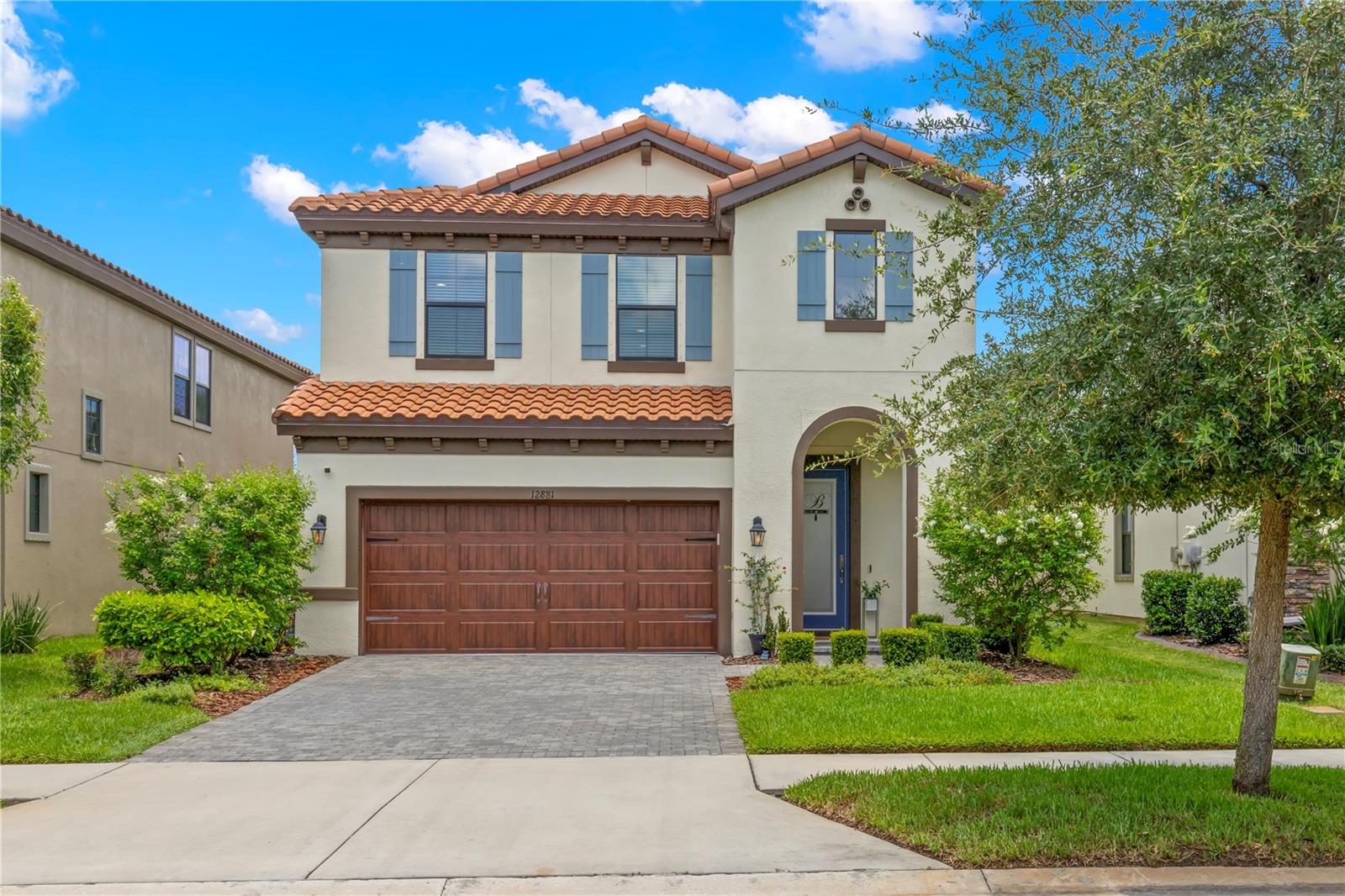
Would you like to sell your home before you purchase this one?
Priced at Only: $729,990
For more Information Call:
Address: 12881 Burns Drive, ODESSA, FL 33556
Property Location and Similar Properties
- MLS#: T3535644 ( Residential )
- Street Address: 12881 Burns Drive
- Viewed: 4
- Price: $729,990
- Price sqft: $239
- Waterfront: No
- Year Built: 2020
- Bldg sqft: 3052
- Bedrooms: 4
- Total Baths: 3
- Full Baths: 2
- 1/2 Baths: 1
- Garage / Parking Spaces: 2
- Days On Market: 154
- Additional Information
- Geolocation: 28.1934 / -82.6034
- County: PASCO
- City: ODESSA
- Zipcode: 33556
- Subdivision: Starkey Ranch Village 2 Ph 1b2
- Elementary School: Starkey Ranch K 8
- Middle School: Starkey Ranch K 8
- High School: River Ridge High PO
- Provided by: TAMPA HOMESTYLES
- Contact: Jaime Brown
- 813-444-5885
- DMCA Notice
-
Description**Important Hurricane Information: This home NEVER LOST POWER during the recent Hurricanes, thanks to its buried power lines and its placement on a superior power grid. Not all homes in the area share this advantage, conduct thorough due diligence to understand the specifics of each home's power grid. Additionally, this home sits WELL ABOVE SEA LEVEL, having experienced zero flooding or water issues, significantly minimizing hazards for your investment.*** Exceptional, modern, pool home located in Starkey Ranch, Tampa Bay's premier master planned community. This distinguished Westbay Juniper model features 4 bedrooms, 2.5 bathrooms, and an additional, HUGE loft/bonus room upstairs. Upon entering, you'll be greeted by luxurious vinyl plank flooring, a board and batten entryway, a beautiful modern kitchen, a custom built fireplace, and expansive views of the stunning pool through oversized sliding glass doors. The chef inspired kitchen, a focal point on the left, is equipped with built in oven, cooktop, stainless steel appliances, quartz countertops, and designer fixtures. The spacious great room boasts one of two custom fireplaces, offering a perfect setting to relax while overlooking the relaxing pool and beautifully turfed backyard. The master bedroom, conveniently located on the first floor, showcases impeccable designer finishes and features a second fireplace. The master bathroom is adorned with a dual vanity, quartz countertops, and a large walk in closet with a built in California Closet system. Upstairs, discover three additional bedrooms, an additional bathroom, and a versatile, large loft/bonus room. Centrally situated within the community, this home is just a short walk from one of three pools, a large park, dog park, restaurants, and a golf cart ride to the incredible, A rated STARKEY K 8 school. Rates are continuing to drop, now is the time to get this home for an OUTSTANDING PRICE!
Payment Calculator
- Principal & Interest -
- Property Tax $
- Home Insurance $
- HOA Fees $
- Monthly -
Features
Building and Construction
- Builder Model: Juniper
- Builder Name: Westbay
- Covered Spaces: 0.00
- Exterior Features: Hurricane Shutters, Irrigation System, Lighting, Sidewalk, Sliding Doors
- Fencing: Fenced, Vinyl
- Flooring: Carpet, Laminate, Tile
- Living Area: 2408.00
- Roof: Tile
Land Information
- Lot Features: Sidewalk, Paved
School Information
- High School: River Ridge High-PO
- Middle School: Starkey Ranch K-8
- School Elementary: Starkey Ranch K-8
Garage and Parking
- Garage Spaces: 2.00
- Open Parking Spaces: 0.00
Eco-Communities
- Green Energy Efficient: Energy Monitoring System, HVAC, Insulation, Lighting, Pool, Roof, Thermostat, Water Heater, Windows
- Pool Features: Gunite, Heated, In Ground, Lighting
- Water Source: Public
Utilities
- Carport Spaces: 0.00
- Cooling: Central Air
- Heating: Central, Electric
- Pets Allowed: Yes
- Sewer: Public Sewer
- Utilities: Cable Connected, Electricity Connected, Natural Gas Connected, Sewer Connected, Sprinkler Recycled, Water Connected
Finance and Tax Information
- Home Owners Association Fee: 75.00
- Insurance Expense: 0.00
- Net Operating Income: 0.00
- Other Expense: 0.00
- Tax Year: 2023
Other Features
- Appliances: Convection Oven, Cooktop, Dishwasher, Gas Water Heater, Microwave, Range, Refrigerator
- Association Name: Jennifer Connerty
- Country: US
- Interior Features: Eat-in Kitchen, High Ceilings, In Wall Pest System, Open Floorplan, Primary Bedroom Main Floor, Solid Surface Counters, Solid Wood Cabinets, Thermostat, Walk-In Closet(s)
- Legal Description: STARKEY RANCH VILLAGE 2 PHASE 1B-2 PB 75 PG 103 BLOCK 13 LOT 9
- Levels: Two
- Area Major: 33556 - Odessa
- Occupant Type: Owner
- Parcel Number: 28-26-17-0060-01300-0090
- Style: Mediterranean
- View: Pool
- Zoning Code: MPUD
Similar Properties
Nearby Subdivisions
00000
Arbor Lakes
Arbor Lakes Ph 2
Arbor Lakes Ph 4
Ashley Lakes Ph 01
Ashley Lakes Ph 2a B2b4 C
Ashley Lakes Ph 2c
Asturia Ph 4
Belle Meade
Belmack Acres
Canterbury
Canterbury Village
Canterbury Village First Add
Canterbury Village Third Add
Canterbury Woods
Citrus Green Ph 2
Citrus Park Place
Copeland Creek
Cypress Lake Estates
Dolce Vita
Echo Lake Estates Ph 1
Estates Of Lake Alice
Farmington
Grey Hawk At Lake Polo
Grey Hawk At Lake Polo Ph 02
Hammock Woods
Hidden Lake Platted Subdivisio
Innfields Sub
Ivy Lake Estates
Ivy Lake Estates Parcel Two
Keystone Community
Keystone Crossings
Keystone Grove Lakes
Keystone Meadow Ii
Keystone Park
Keystone Park Colony Land Co
Keystone Park Colony Sub
Lakeside Point
Lindawoods Sub
Montreux Ph Iii
Nine Eagles
Northton Groves Sub
Not Applicable
Not On List
Parker Pointe Ph 01
Parker Pointe Ph 02a
South Branch Preserve
South Branch Preserve 1
South Branch Preserve Ph 2a
South Branch Preserve Ph 4a 4
St Andrews At The Eagles Un 1
St Andrews At The Eagles Un 2
Starkey Ranch
Starkey Ranch Whitfield Prese
Starkey Ranch Parcel B1
Starkey Ranch Ph 2 Pcls 8 9
Starkey Ranch Ph 3 Prcl F
Starkey Ranch Prcl 7
Starkey Ranch Prcl A
Starkey Ranch Prcl B2
Starkey Ranch Village 1 Ph 15
Starkey Ranch Village 1 Ph 2a
Starkey Ranch Village 1 Ph 2b
Starkey Ranch Village 1 Ph 3
Starkey Ranch Village 1 Ph 4a4
Starkey Ranch Village 2 Ph 1a
Starkey Ranch Village 2 Ph 1b1
Starkey Ranch Village 2 Ph 1b2
Starkey Ranch Village 2 Ph 2b
Stillwater Ph 1
Tarramor Ph 1
Tarramor Ph 2
The Preserve At South Branch C
Unplatted
Victoria Lakes
Watercrest
Watercrest Ph 1
Windsor Park At The Eaglesfi
Woodham Farms
Wyndham Lakes Ph 04
Wyndham Lakes Ph 4
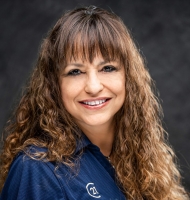
- Marie McLaughlin
- CENTURY 21 Alliance Realty
- Your Real Estate Resource
- Mobile: 727.858.7569
- sellingrealestate2@gmail.com

