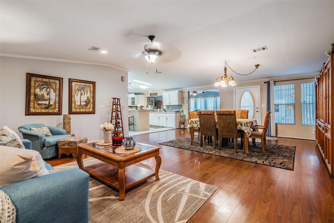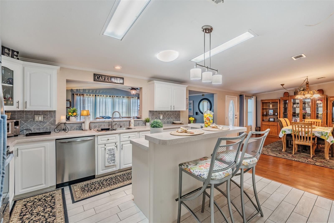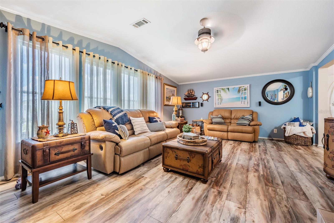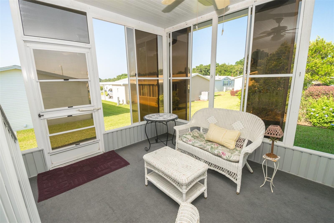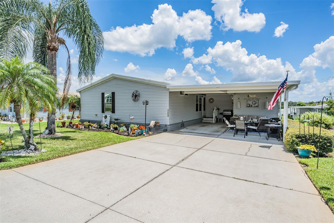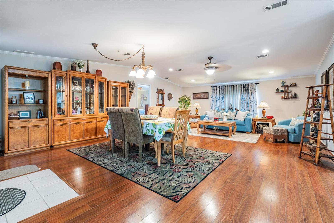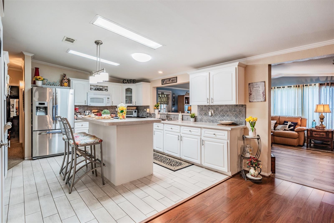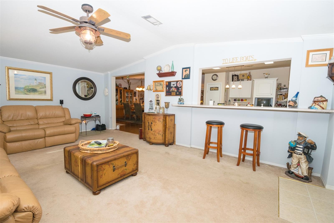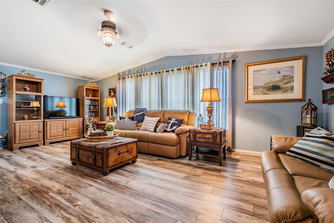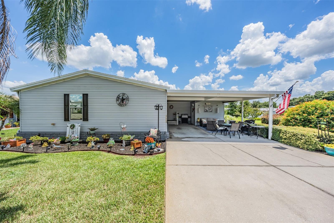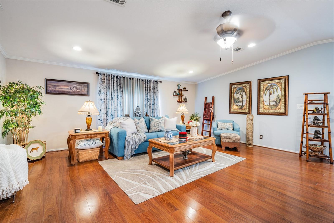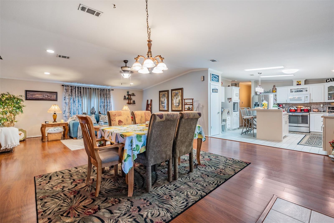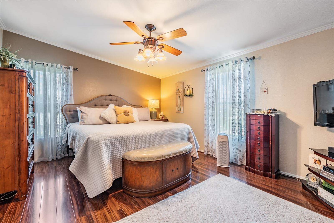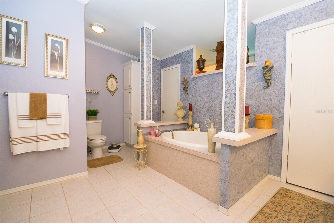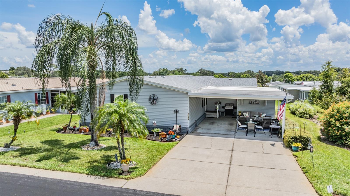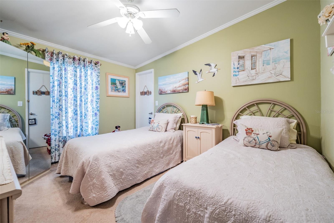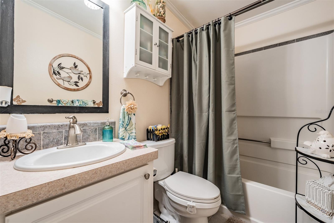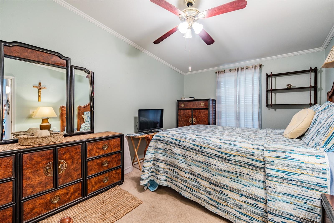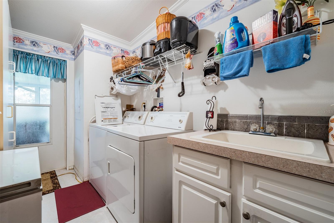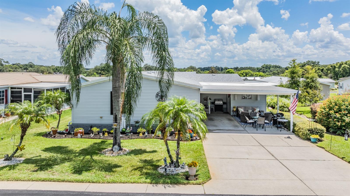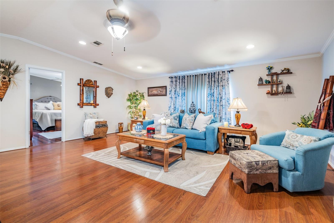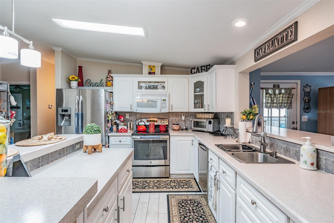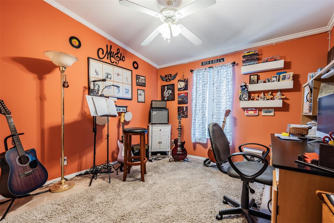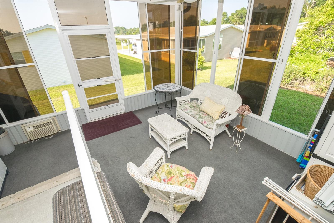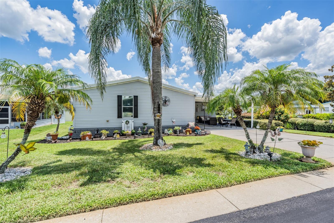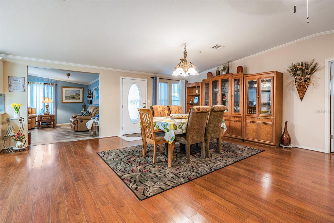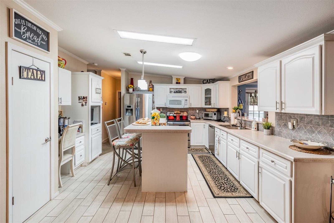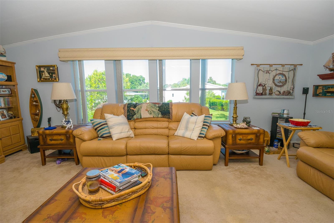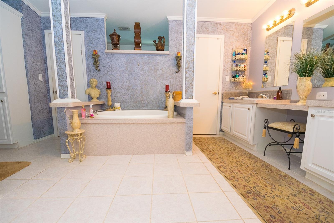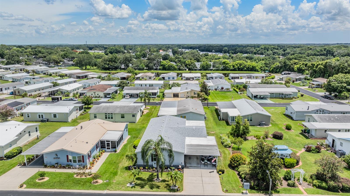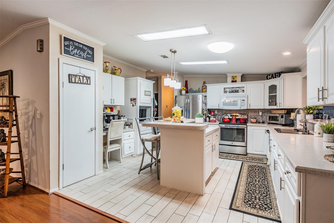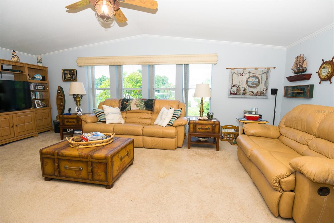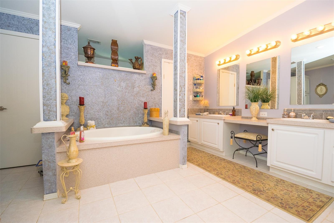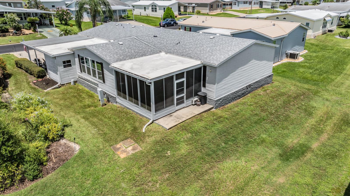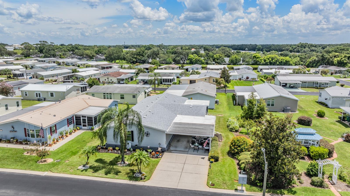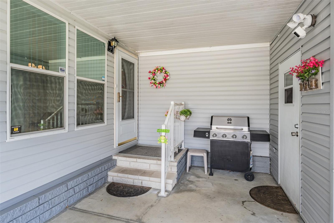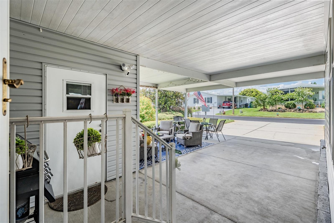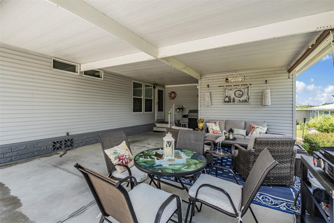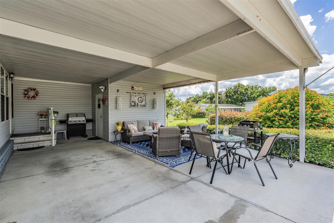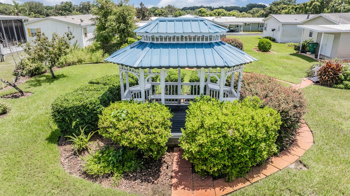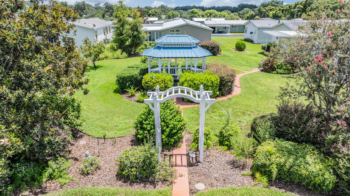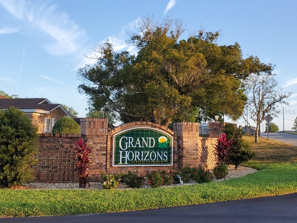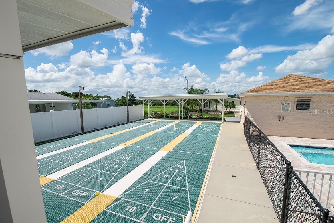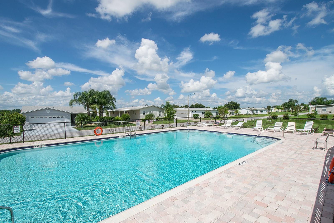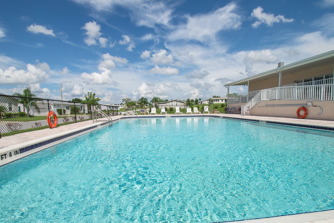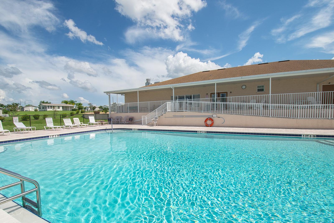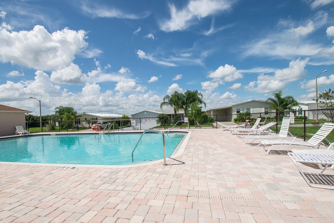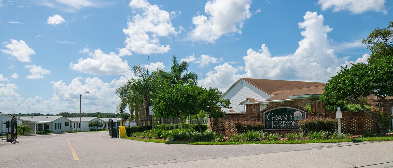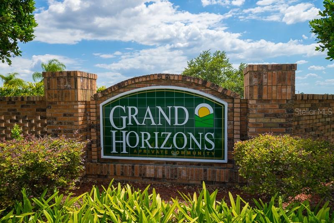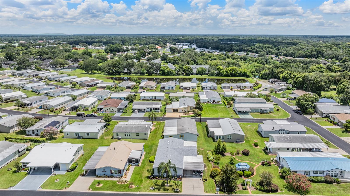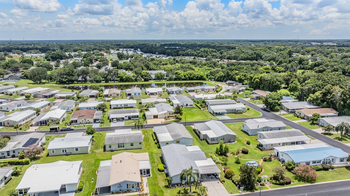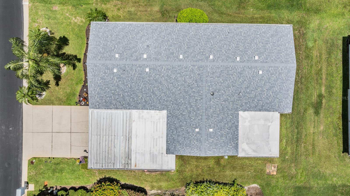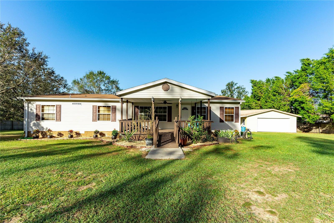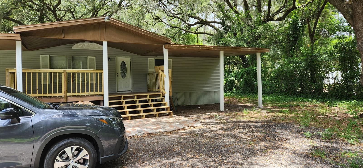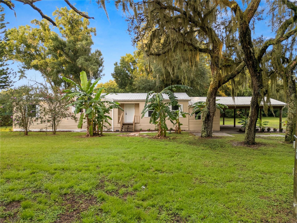37524 Landis Avenue, ZEPHYRHILLS, FL 33541
Property Photos
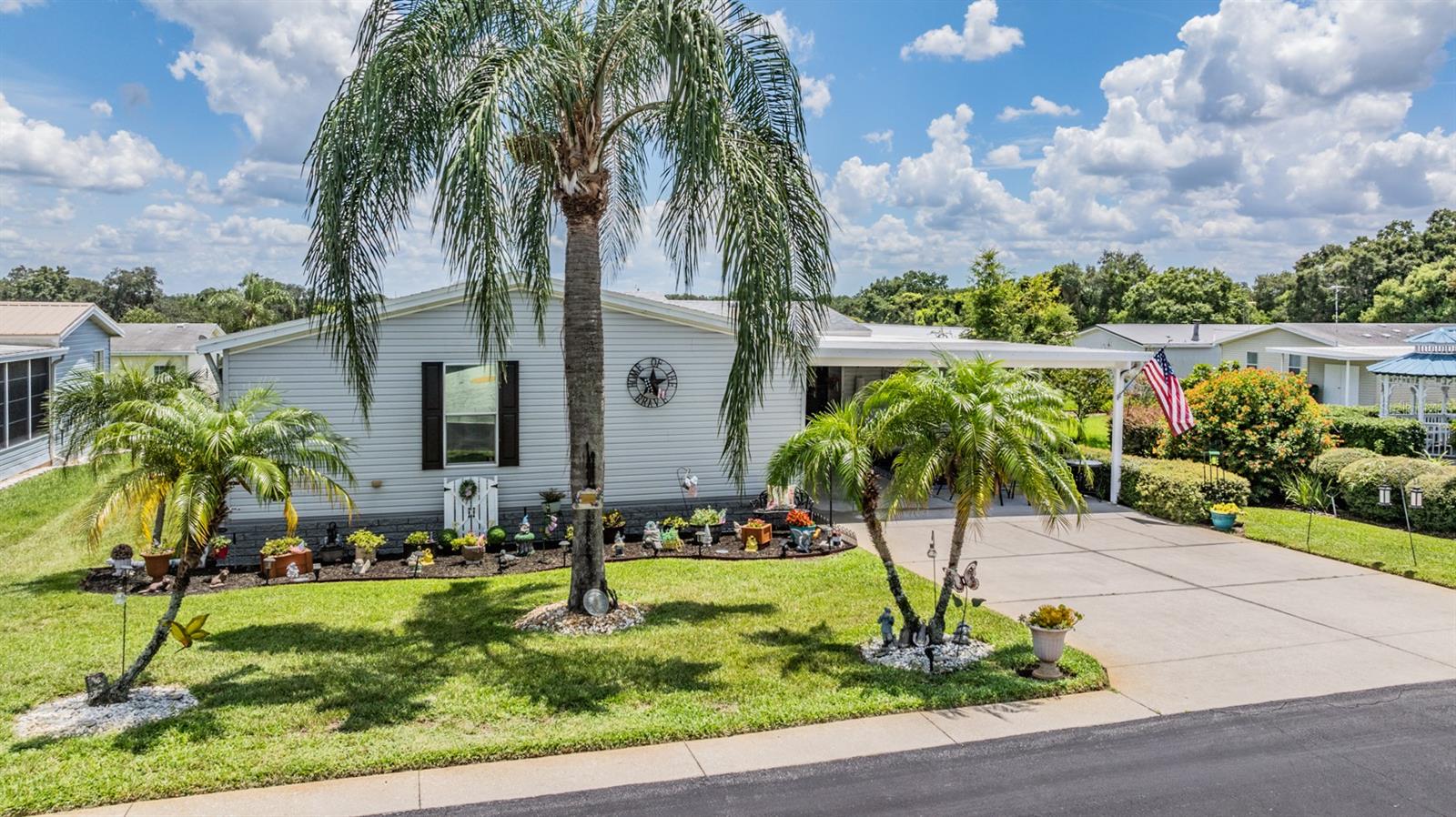
Would you like to sell your home before you purchase this one?
Priced at Only: $375,000
For more Information Call:
Address: 37524 Landis Avenue, ZEPHYRHILLS, FL 33541
Property Location and Similar Properties
- MLS#: T3540326 ( Residential )
- Street Address: 37524 Landis Avenue
- Viewed: 7
- Price: $375,000
- Price sqft: $123
- Waterfront: No
- Year Built: 2003
- Bldg sqft: 3057
- Bedrooms: 4
- Total Baths: 2
- Full Baths: 2
- Garage / Parking Spaces: 2
- Days On Market: 125
- Additional Information
- Geolocation: 28.2685 / -82.1953
- County: PASCO
- City: ZEPHYRHILLS
- Zipcode: 33541
- Subdivision: Grand Horizons
- Provided by: REST EASY REALTY POWERED BY SELLSTATE
- Contact: Gina Marie Holm
- 813-444-8989
- DMCA Notice
-
DescriptionGORGEOUS home in GATED Grand Horizons in Sunny Florida is ready for new owners! Tropical landscaping welcomes you to this impeccable, one owner residence! Gleaming wood floors greet you as you enter through your oval glass front door into this SPACIOUS, OPEN, quality Palm Harbor "Seminole" plan with over 2,300 square feet. Featuring a New Roof in 2024, HVAC system in 2021 and a gourmet kitchen equipped with stainless French door refrigerator, stainless double oven, tile backsplash, desk area, and center island/breakfast bar which serves as the hub of this home. Entertaining is made easy with the pass thru/high bar to the den and an OPEN living/dining area designed for stylish gatherings. Enjoy relaxing evenings on the rear screened lanai overlooking the butterfly garden & gazebo next door. The home is enhanced with storm door to let in natural light, tinted windows throughout, tasteful interior dcor, solar tubes for additional light and an inside laundry room with utility sink. The Owners Retreat is GRAND, featuring French doors that open to a columned Roman soaking tub, dual vanity areas, and features a wrap around, walk through closet with windows running along the length of the primary suite. The split plan provides privacy with an additional 3 bedrooms and a full bath on the opposite side of the home. The driveway accommodates 4 cars plus there is a large utility shed with a workshop attached. Additional space to sit and enjoy the park like manicured lot next door, complete with a wooden bridge. OWN your LAND in this premier 55+ community just north of Tampa and enjoy resident owned amenities including a heated pool and spa, billiards, a clubhouse with a commercial kitchen, shuffleboard, various activities, onsite entertainment, and excursions. CALL TODAY to see one of the NICEST homes in the areaprofessionally staged and ready for YOU!
Payment Calculator
- Principal & Interest -
- Property Tax $
- Home Insurance $
- HOA Fees $
- Monthly -
Features
Building and Construction
- Covered Spaces: 0.00
- Exterior Features: Lighting, Sidewalk
- Flooring: Carpet, Ceramic Tile, Laminate
- Living Area: 2332.00
- Roof: Shingle
Land Information
- Lot Features: Landscaped, Oversized Lot, Sidewalk, Paved, Private
Garage and Parking
- Garage Spaces: 0.00
- Open Parking Spaces: 0.00
Eco-Communities
- Water Source: Public
Utilities
- Carport Spaces: 2.00
- Cooling: Central Air
- Heating: Central, Electric
- Pets Allowed: Breed Restrictions, Number Limit, Size Limit, Yes
- Sewer: Public Sewer
- Utilities: Cable Available, Electricity Available, Electricity Connected, Public, Sewer Connected, Underground Utilities, Water Connected
Amenities
- Association Amenities: Clubhouse, Fence Restrictions, Gated, Pool, Recreation Facilities, Shuffleboard Court, Spa/Hot Tub
Finance and Tax Information
- Home Owners Association Fee Includes: Common Area Taxes, Pool, Escrow Reserves Fund, Management, Private Road, Recreational Facilities
- Home Owners Association Fee: 70.00
- Insurance Expense: 0.00
- Net Operating Income: 0.00
- Other Expense: 0.00
- Tax Year: 2023
Other Features
- Appliances: Dishwasher, Dryer, Electric Water Heater, Microwave, Range, Refrigerator, Washer
- Association Name: Grand Horizons HOA
- Country: US
- Interior Features: Built-in Features, Ceiling Fans(s), Crown Molding, Living Room/Dining Room Combo, Open Floorplan, Solid Surface Counters, Split Bedroom, Walk-In Closet(s)
- Legal Description: GRAND HORIZONS-PHASE ONE PB 34 PGS 99-102 LOT 103 OR 5211 PG 706
- Levels: One
- Area Major: 33541 - Zephyrhills
- Occupant Type: Owner
- Parcel Number: 34-25-21-0090-00000-1030
- Style: Florida
- Zoning Code: 00M1
Similar Properties
Nearby Subdivisions
American Condo
American Condo Parks
American Condominium
American Condominium Parks
Casa Del Sol
Colony Hills Community
Crossroads Sub
Cunningham Estates
East 12 Of East 265.60 Ft Of N
Grand Horizons
Grand Horizons Ph 03
Grand Horizons Ph One
Lane Park Estates
Oaks Royal
Oaks Royal Mobile Home Sub
Phelps Road Dev Sub
Sandalwood Mobile Home
South Hill Mhp
Spanish Trails Village Condo
Spanish Trails West Residentia
Tippecanoe
Tippecanoe Village
Zephyr Shores
Zephyrhills Colony
Zephyrhills Colony Co
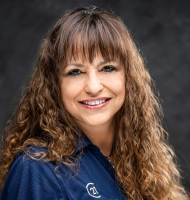
- Marie McLaughlin
- CENTURY 21 Alliance Realty
- Your Real Estate Resource
- Mobile: 727.858.7569
- sellingrealestate2@gmail.com

