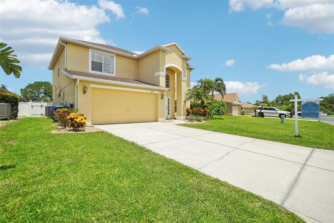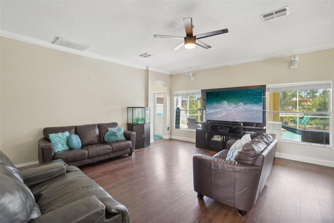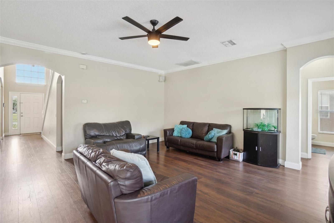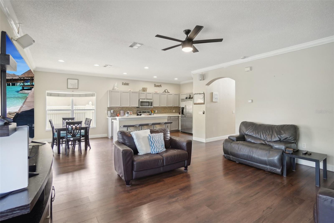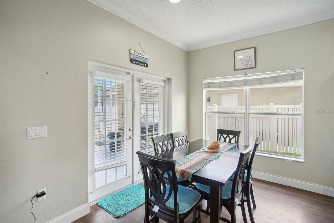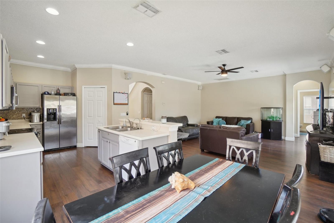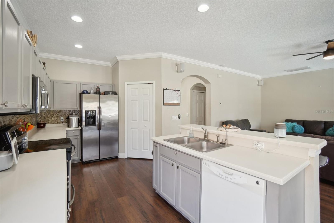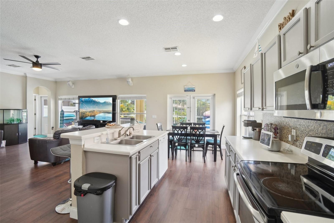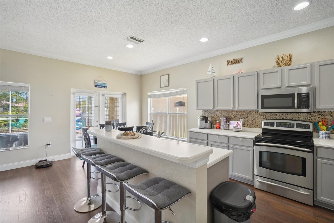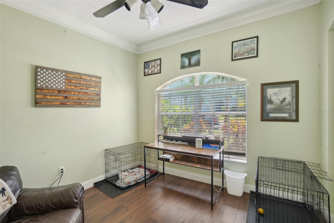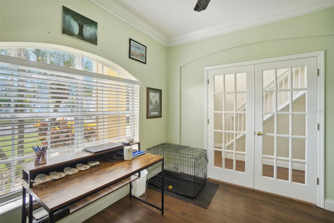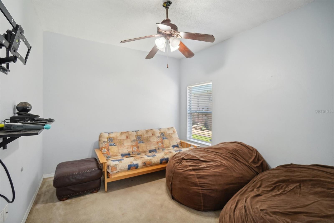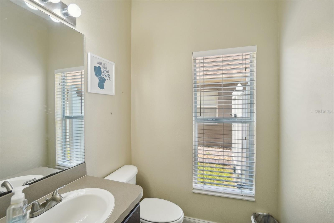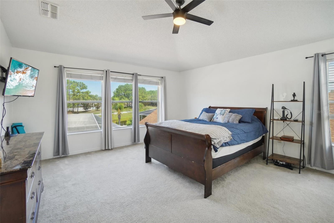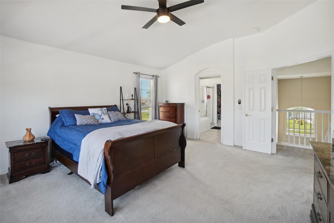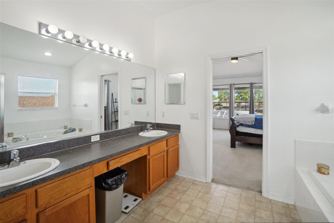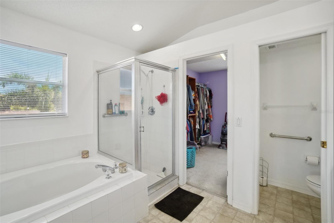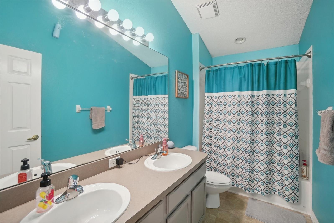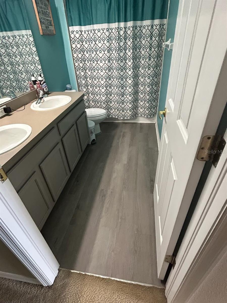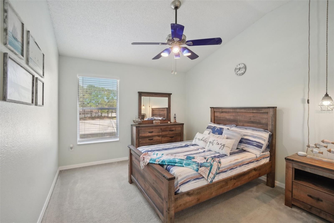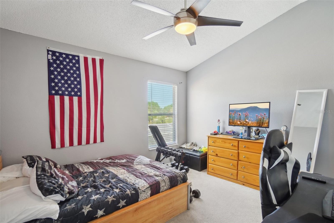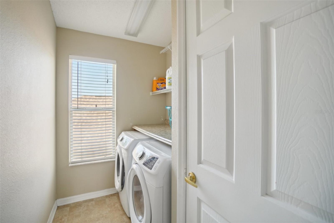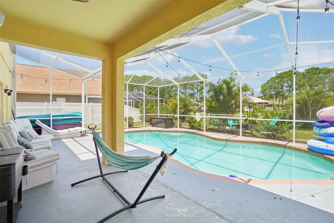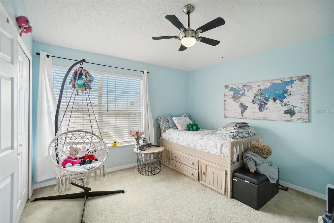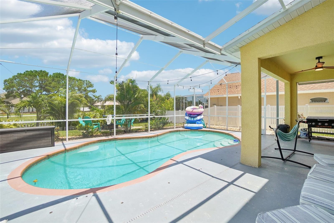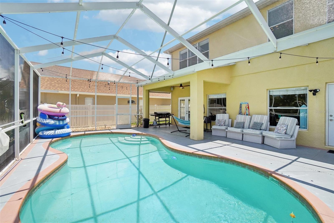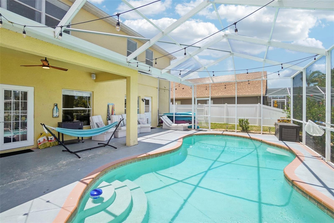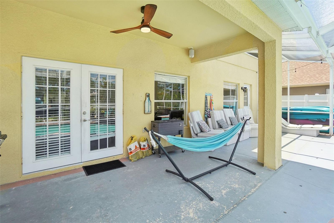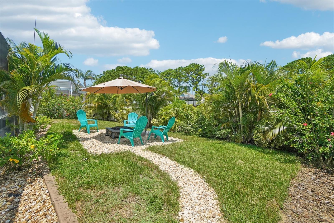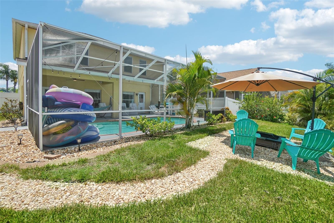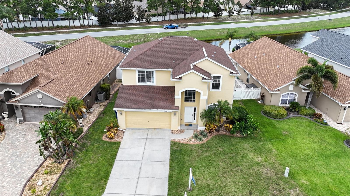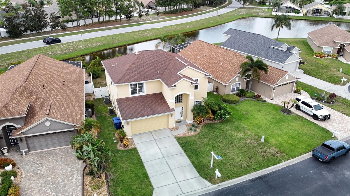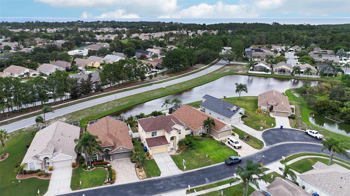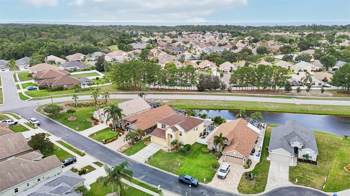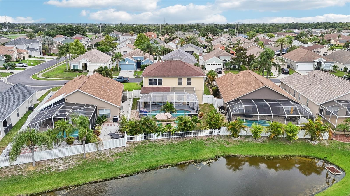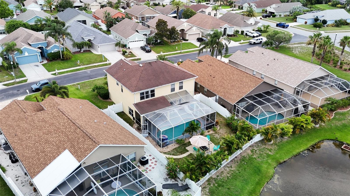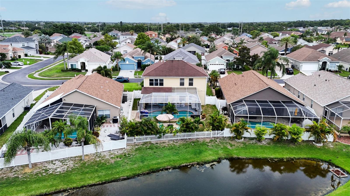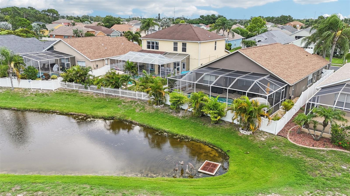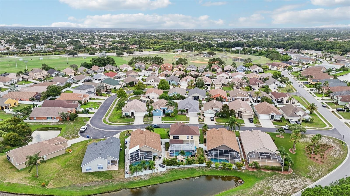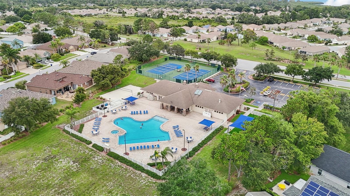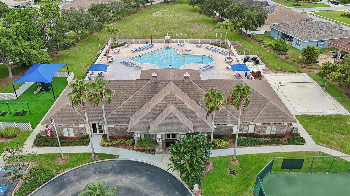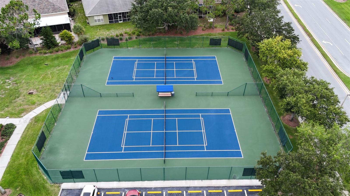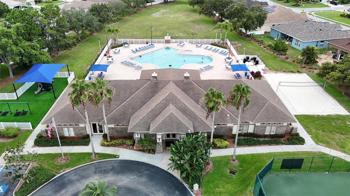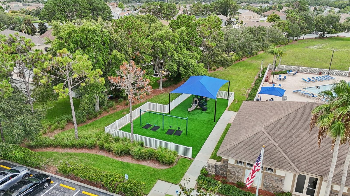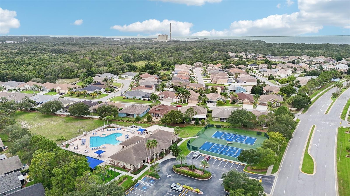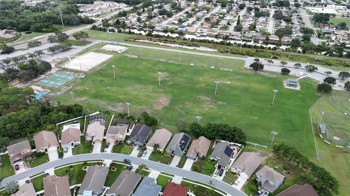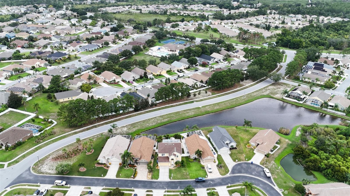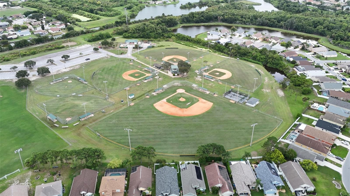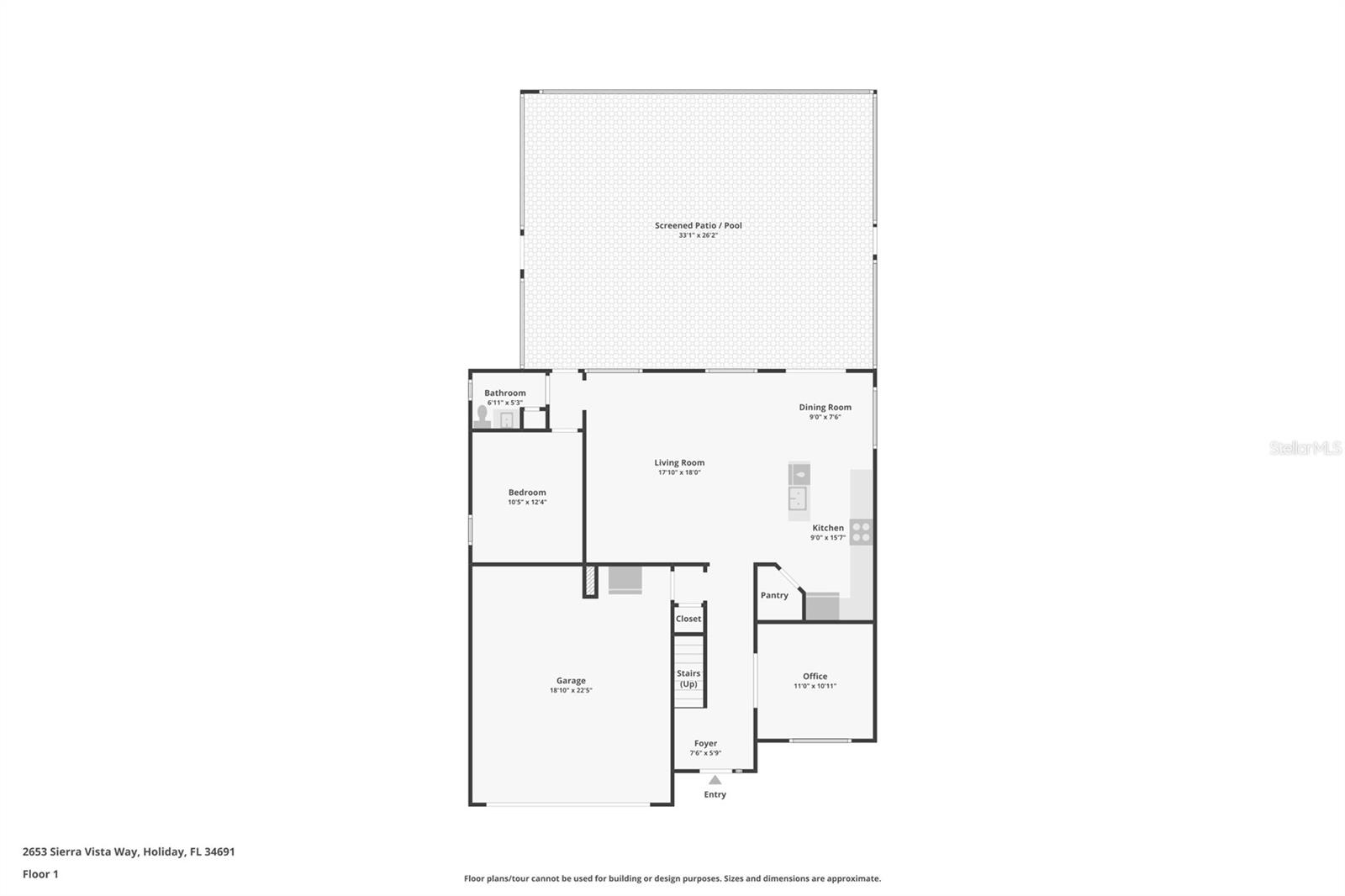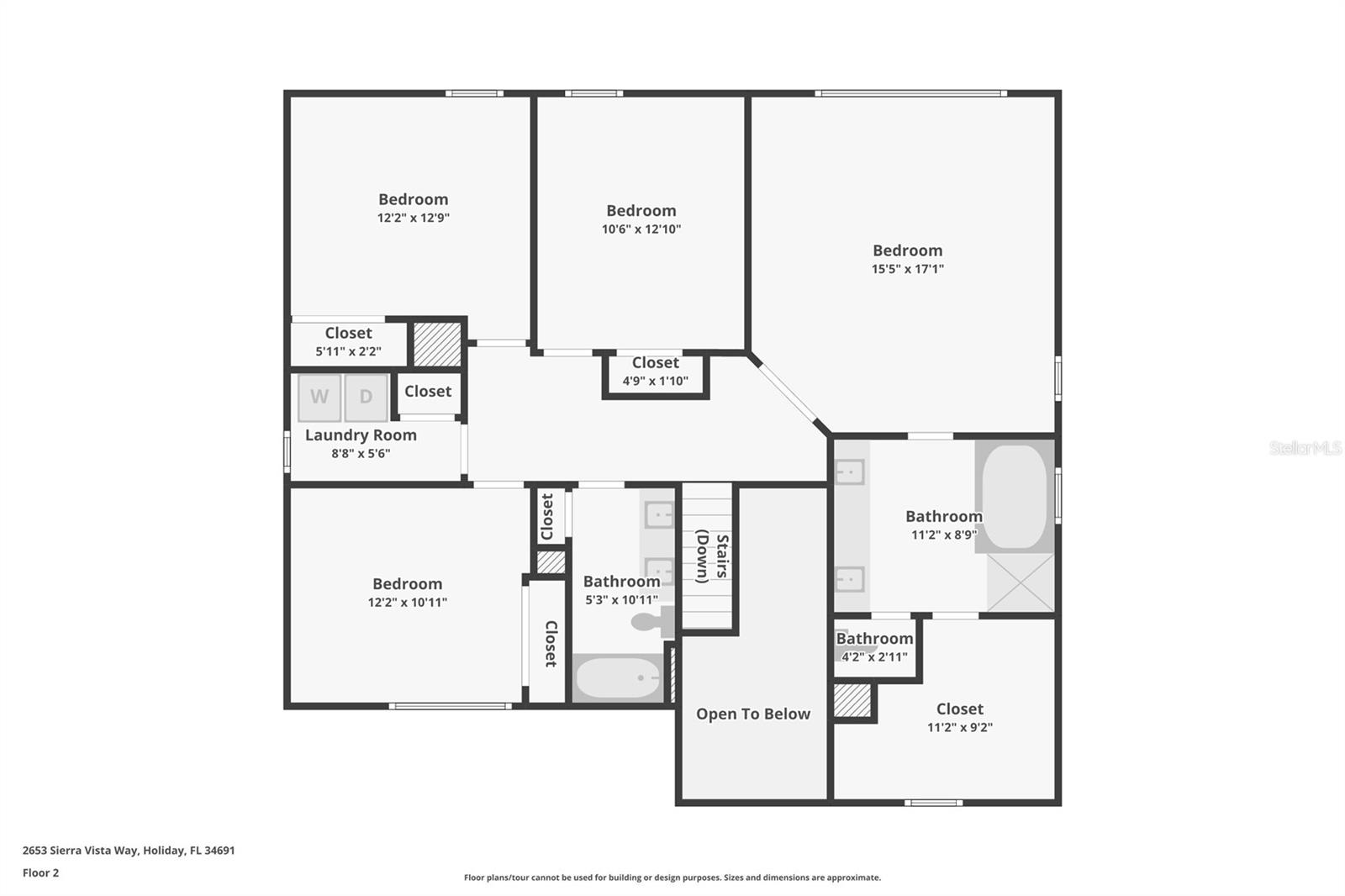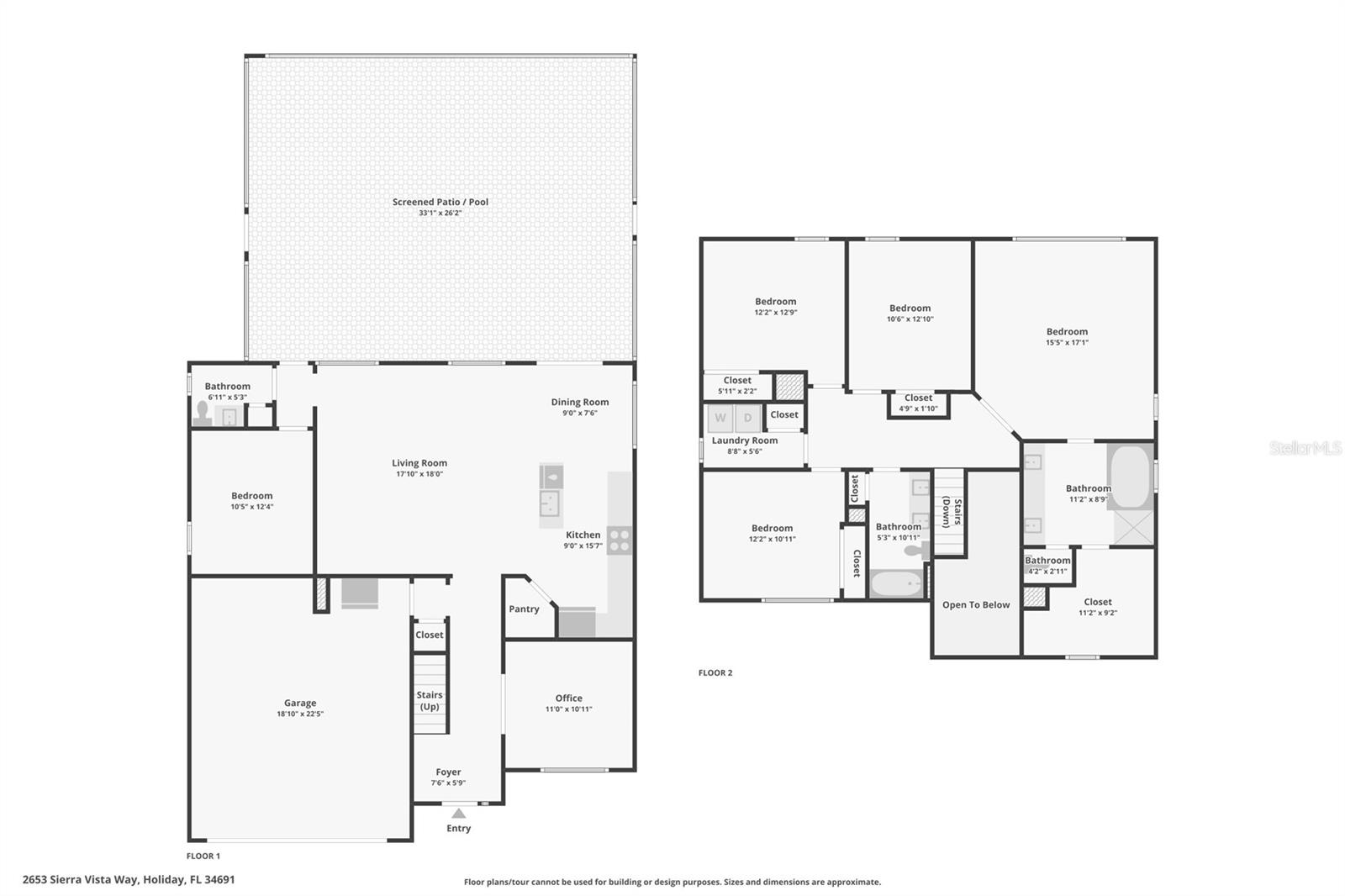2653 Sierra Vista Way, HOLIDAY, FL 34691
Property Photos
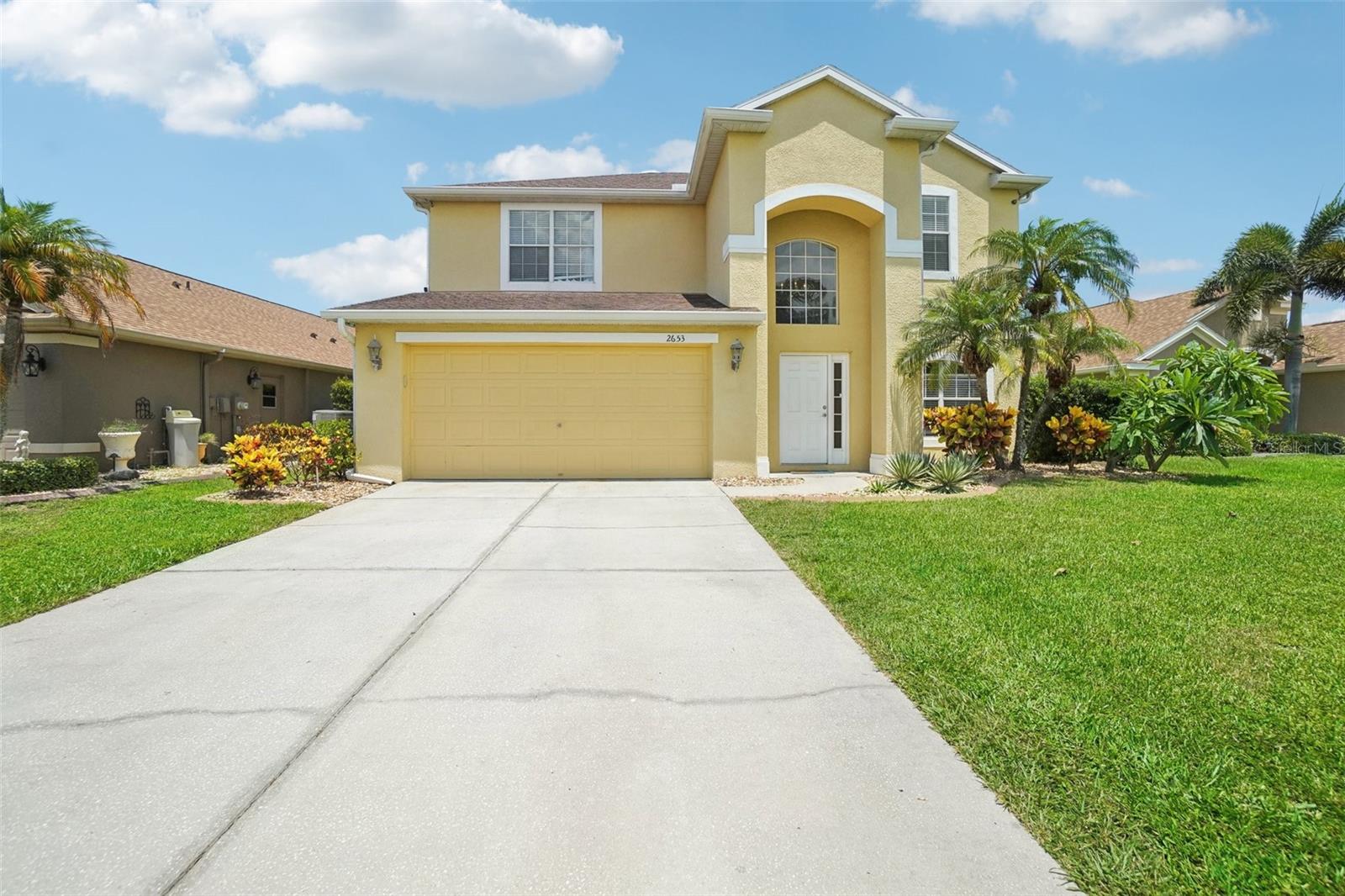
Would you like to sell your home before you purchase this one?
Priced at Only: $460,000
For more Information Call:
Address: 2653 Sierra Vista Way, HOLIDAY, FL 34691
Property Location and Similar Properties
- MLS#: T3540470 ( Residential )
- Street Address: 2653 Sierra Vista Way
- Viewed: 23
- Price: $460,000
- Price sqft: $154
- Waterfront: No
- Year Built: 2003
- Bldg sqft: 2996
- Bedrooms: 4
- Total Baths: 3
- Full Baths: 2
- 1/2 Baths: 1
- Garage / Parking Spaces: 2
- Days On Market: 164
- Additional Information
- Geolocation: 28.1965 / -82.7699
- County: PASCO
- City: HOLIDAY
- Zipcode: 34691
- Subdivision: Key Vista Ph 4
- Elementary School: Gulf Trace Elementary
- Middle School: Paul R. Smith Middle PO
- High School: Anclote High PO
- Provided by: QUICKSILVER REAL ESTATE GROUP
- Contact: Erica Antonakos
- 813-288-0300

- DMCA Notice
-
Description**Seller will put on a NEW roof** Welcome to your dream home in the exclusive, gated community of Key Vista! This stunning 4 bedroom, 2.5 bath, 2395SF residence offers unparalleled versatility with an additional office/den and a flexible bonus room that can serve as a 5th bedroom, media room, or playroom. Ideal for large families and guests, this home caters to every need and preference. Step outside to your private paradise where you can savor your morning coffee on the spacious pool lanai or take a refreshing dip in the pool while enjoying serene pond views. The open concept layout is perfect for hosting gatherings, with French doors and windows seamlessly blending indoor and outdoor living spaces. Highlighted upgrades include sleek, luxury vinyl flooring throughout the first floor, providing both style and durability, Stainless Steel Appliances, Crown Molding, LED Color Changing Pool Lights, New Pool Pump, and Fire Pit area with Pond/Pool views. The chefs kitchen boasts solid wood cabinets and solid surface countertops, complemented by a large walk in pantry, and bar top seating. A convenient inside laundry room, ample under stair storage, and oversized 2 car garage provide exceptional functionality. Key Vista offers a wealth of amenities for your family to enjoy. Residents have access to a grand clubhouse, oversized swimming pool, hot tub, playground, tennis courts, fitness center, volleyball court, aerobics room, basketball courts, and an indoor gym with family friendly athletic events. Summer camps and RV/boat storage add to the community's appeal. Located just a short drive from the Gulf of Mexico, you'll have quick access to Anclote Parks boat launch and several nearby parks and marinas. The communitys back gate opens to the Gulf of Mexico and the new Coastal Anclote Trail, connecting Anclote Gulf Park, Anclote River Park, and Key Vista Nature Park to the Pinellas Trail in Tarpon Springs. All included with a low HOA fee and not located in a Flood Zone, making this property not one to miss!
Payment Calculator
- Principal & Interest -
- Property Tax $
- Home Insurance $
- HOA Fees $
- Monthly -
Features
Building and Construction
- Covered Spaces: 0.00
- Exterior Features: French Doors, Lighting, Rain Gutters, Sidewalk
- Fencing: Vinyl
- Flooring: Carpet, Linoleum, Vinyl
- Living Area: 2395.00
- Roof: Shingle
Land Information
- Lot Features: City Limits, In County, Landscaped, Level, Sidewalk, Paved
School Information
- High School: Anclote High-PO
- Middle School: Paul R. Smith Middle-PO
- School Elementary: Gulf Trace Elementary
Garage and Parking
- Garage Spaces: 2.00
- Parking Features: Garage Door Opener, Ground Level, Off Street
Eco-Communities
- Pool Features: Child Safety Fence, Gunite, In Ground, Lighting, Screen Enclosure, Tile
- Water Source: Public
Utilities
- Carport Spaces: 0.00
- Cooling: Central Air
- Heating: Central, Electric, Heat Pump
- Pets Allowed: Yes
- Sewer: Public Sewer
- Utilities: Cable Available, Electricity Connected, Phone Available, Sewer Connected, Water Connected
Finance and Tax Information
- Home Owners Association Fee Includes: Cable TV, Pool, Internet, Maintenance Grounds, Management, Private Road, Recreational Facilities
- Home Owners Association Fee: 138.00
- Net Operating Income: 0.00
- Tax Year: 2023
Other Features
- Appliances: Dishwasher, Dryer, Electric Water Heater, Microwave, Range, Refrigerator, Washer
- Association Name: Radley Travez
- Association Phone: 813.374.2363
- Country: US
- Interior Features: Crown Molding, Eat-in Kitchen, High Ceilings, Kitchen/Family Room Combo, Living Room/Dining Room Combo, Open Floorplan, PrimaryBedroom Upstairs, Solid Surface Counters, Solid Wood Cabinets, Thermostat, Vaulted Ceiling(s), Walk-In Closet(s), Window Treatments
- Legal Description: KEY VISTA PHASE 4 PB 45 PG 001 LOT 593
- Levels: Two
- Area Major: 34691 - Holiday/Tarpon Springs
- Occupant Type: Owner
- Parcel Number: 26-26-15-0060-00000-5930
- Possession: Negotiable
- Style: Contemporary
- View: Pool
- Views: 23
- Zoning Code: MPUD
Nearby Subdivisions
Adell Gardens
Aloha Gardens
B V Melody Manor Add
Baileys Bluff Estates
Beacon Square
Country Estates
Edgewood Gulf Trace Rep
Edgewood Of Gulf Trace
Glenwood Gulf Trace
Gulfwinds
Holiday Lake Estates
Holiday Lake Estates 21
Holiday Lake Villas Condo
Holiday Lakes West
Ibis Sub
Key Vista Ph 01
Key Vista Ph 02
Key Vista Ph 03 Parcels 12 14
Key Vista Ph 03 Prcl 05
Key Vista Ph 04
Key Vista Ph 3 E3 G H N Prcl 5
Key Vista Ph 4
Key Vista Prcl 18
Lullaby Gardens Add
Not In Hernando
Not On List
Pinewood Villas
Pinewood Villas Phase 2
Ridgewood Gardens
Tahitian Dev
Tahitian Dev Sub
Tahitian Homes
West Shore Estates
Westwood Sub
Windridge Gulf Trace

- Marie McLaughlin
- CENTURY 21 Alliance Realty
- Your Real Estate Resource
- Mobile: 727.858.7569
- sellingrealestate2@gmail.com

