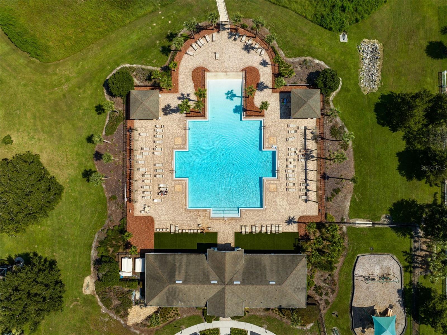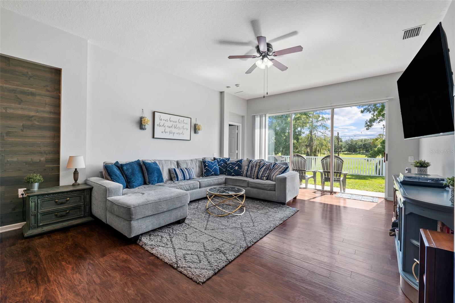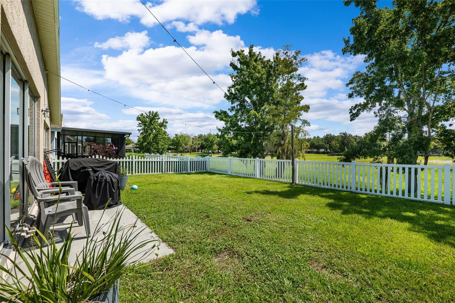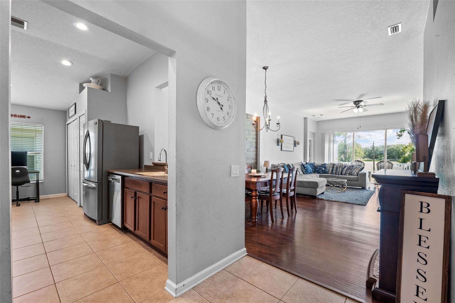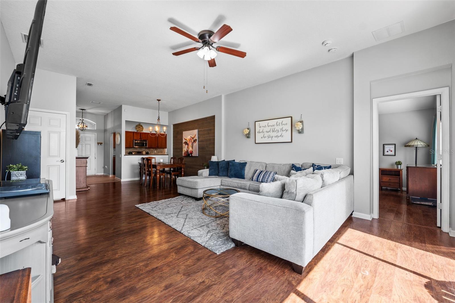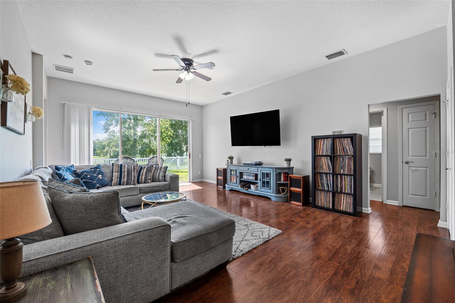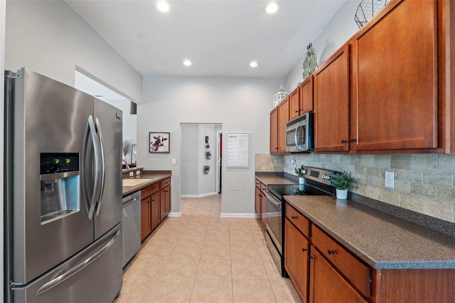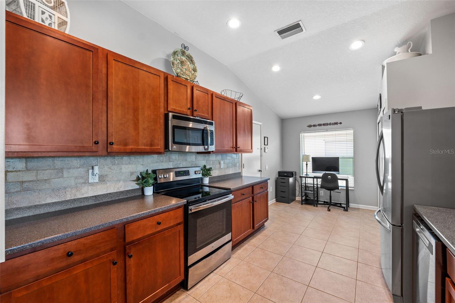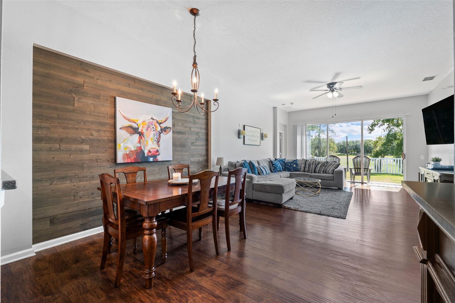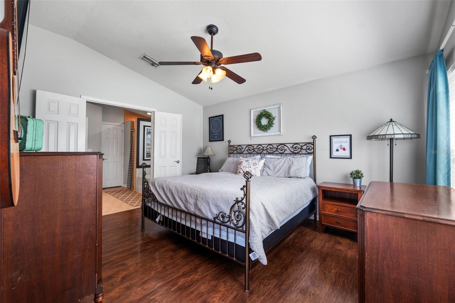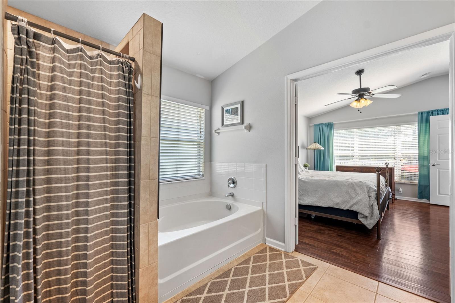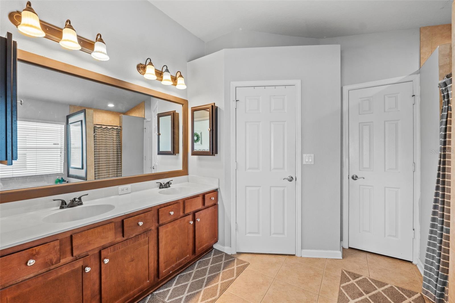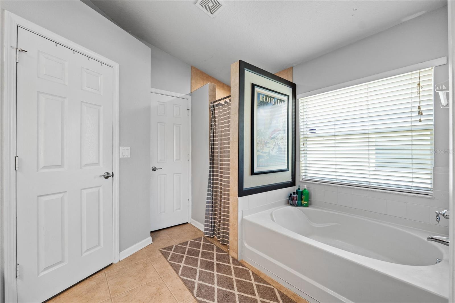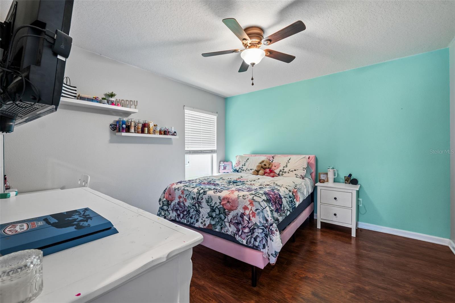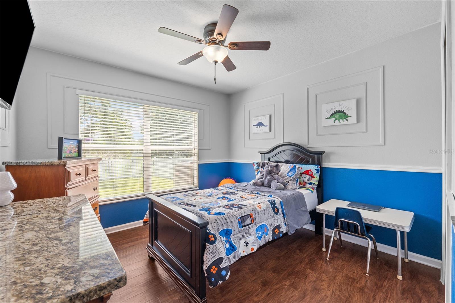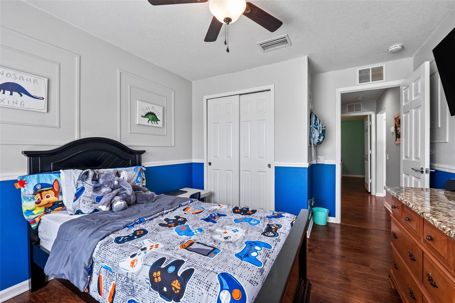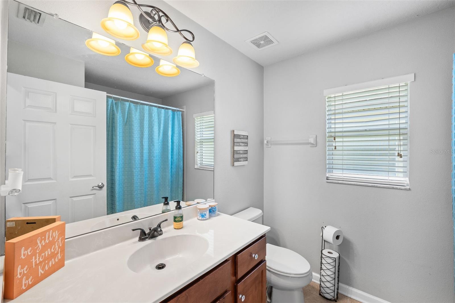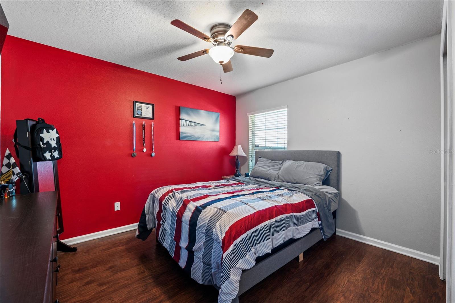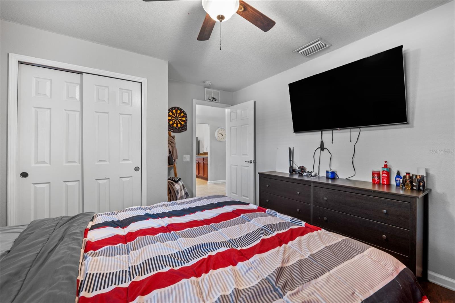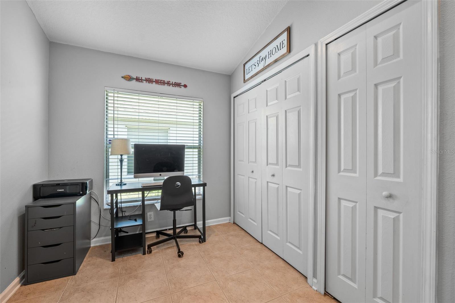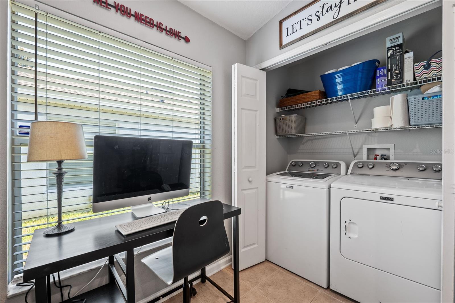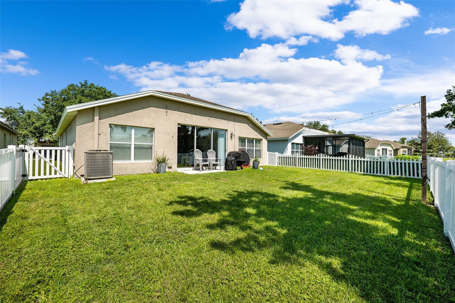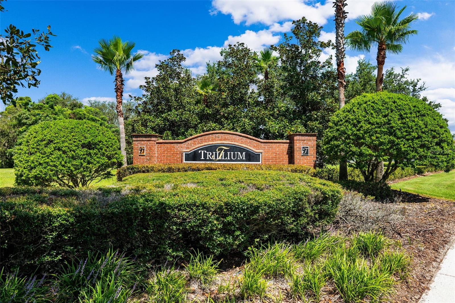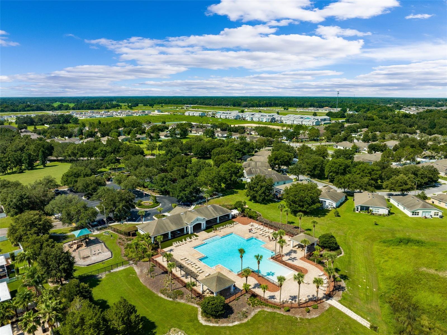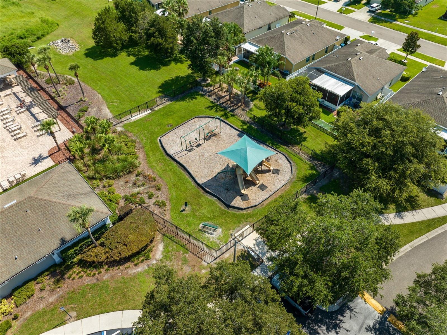608 Painted Leaf Drive, BROOKSVILLE, FL 34604
Property Photos
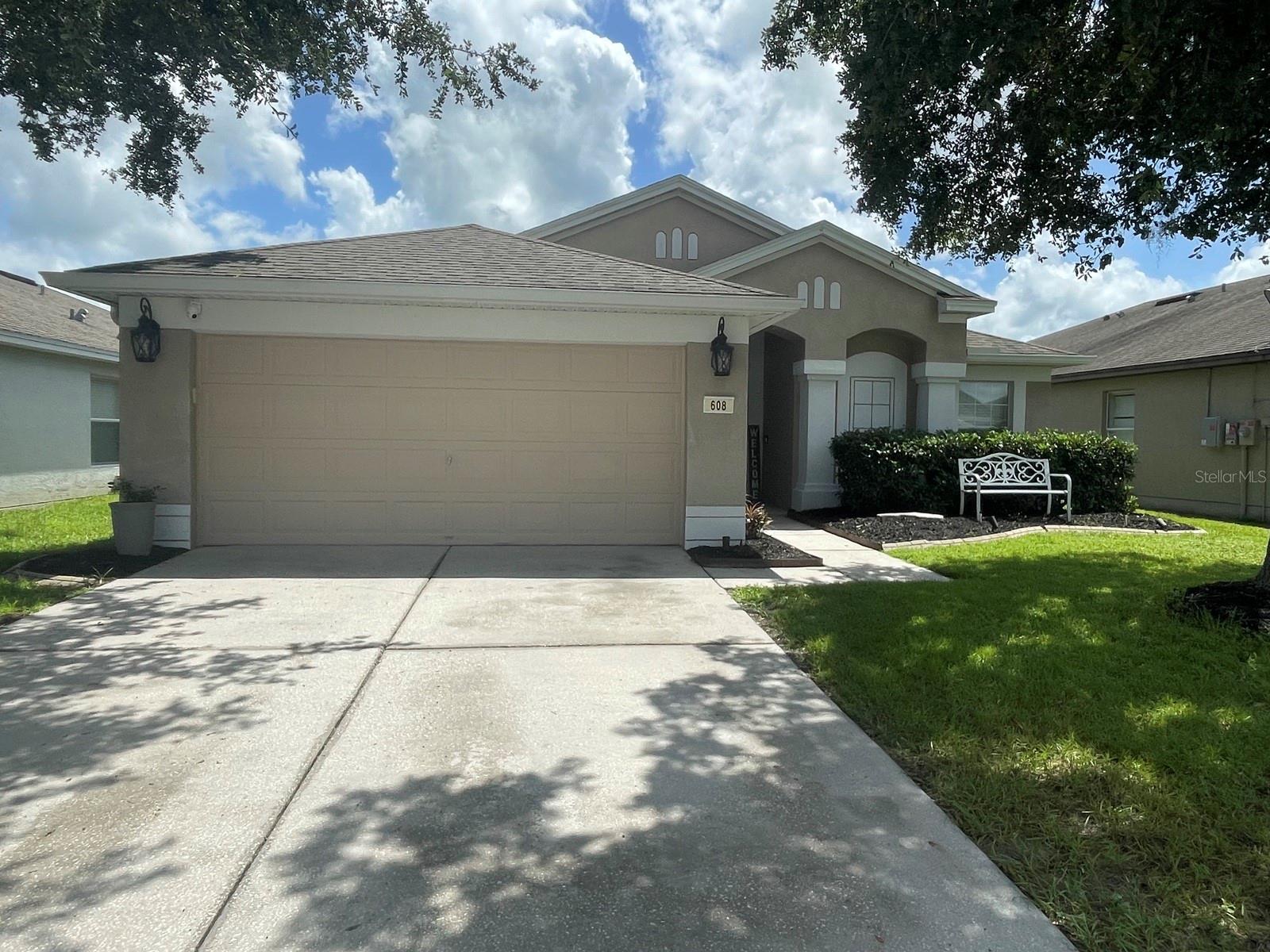
Would you like to sell your home before you purchase this one?
Priced at Only: $318,500
For more Information Call:
Address: 608 Painted Leaf Drive, BROOKSVILLE, FL 34604
Property Location and Similar Properties
- MLS#: T3545479 ( Residential )
- Street Address: 608 Painted Leaf Drive
- Viewed: 13
- Price: $318,500
- Price sqft: $186
- Waterfront: No
- Year Built: 2006
- Bldg sqft: 1714
- Bedrooms: 4
- Total Baths: 2
- Full Baths: 2
- Garage / Parking Spaces: 2
- Days On Market: 110
- Additional Information
- Geolocation: 28.4409 / -82.4799
- County: HERNANDO
- City: BROOKSVILLE
- Zipcode: 34604
- Subdivision: Trillium Village A
- Elementary School: Brooksville Elementary
- Middle School: Powell Middle
- High School: Natures Coast Technical High S
- Provided by: THE WILKINS WAY LLC
- Contact: Michael Peeples
- 407-874-0230
- DMCA Notice
-
Description7k price reduction!!! Motivated motivated!! Here is your chance to own a beautiful 4 bedroom, 2 bath, 2 car garage home in the low $300's. Located less than 1 mile away from the suncoast parkway, this is a phenomenally priced 4 bedroom home that is in great condition. This home features a split floor plan with wood plank lpv throughout. As you enter the front door, just off the foyer to your right is the 4th bedroom. To your left is the kitchen featuring beautiful oak shaker cabinets, corian countertops, stainless steel appliances, stone back splash, and a small kitchen nook. Continuing through to the dining area is the large living room that boast lots of natural light and double slider doors that provide an amazing view of greenery overlooking a large field. To your right, there are two more bedrooms. Just off of the living room is the large primary bedroom that also offers natural light and beautiful view. The primary bathroom has a large double vanity, private stall, garden tub, and walk in shower! Did i mention the vinyl fenced yard that overlooks the greenbelt field in the back? You know what that means... No rear neighbors!!! Upgrades: irrigation system, custom outdoor lighting, ac new 2023, 10 foot plus ceilings, decorative panel wall, chair rails, ceramic tile, neutral colors, corian and marble counter tops. This home is turnkey for a new owner! Come take a look at your next home!!
Payment Calculator
- Principal & Interest -
- Property Tax $
- Home Insurance $
- HOA Fees $
- Monthly -
Features
Building and Construction
- Covered Spaces: 0.00
- Exterior Features: Sidewalk
- Fencing: Vinyl
- Flooring: Ceramic Tile, Luxury Vinyl
- Living Area: 1684.00
- Roof: Shingle
Property Information
- Property Condition: Completed
Land Information
- Lot Features: Conservation Area, Greenbelt, In County, Landscaped, Level, Sidewalk, Paved
School Information
- High School: Natures Coast Technical High School
- Middle School: Powell Middle
- School Elementary: Brooksville Elementary
Garage and Parking
- Garage Spaces: 2.00
- Open Parking Spaces: 0.00
Eco-Communities
- Water Source: Public
Utilities
- Carport Spaces: 0.00
- Cooling: Central Air
- Heating: Central
- Pets Allowed: Yes
- Sewer: Public Sewer
- Utilities: Cable Available, Cable Connected, Electricity Available, Electricity Connected, Sewer Available, Sewer Connected, Underground Utilities
Finance and Tax Information
- Home Owners Association Fee Includes: Pool
- Home Owners Association Fee: 87.00
- Insurance Expense: 0.00
- Net Operating Income: 0.00
- Other Expense: 0.00
- Tax Year: 2023
Other Features
- Appliances: Dishwasher, Disposal, Dryer, Microwave, Range, Refrigerator, Washer
- Association Name: Leland Management/Annette Jones
- Association Phone: (727) 451-7909
- Country: US
- Interior Features: Ceiling Fans(s), High Ceilings, Kitchen/Family Room Combo, Walk-In Closet(s)
- Legal Description: TRILLIUM VILLAGE A BLK 1 LOT 18
- Levels: One
- Area Major: 34604 - Brooksville/Masaryktown/Spring Hill
- Occupant Type: Owner
- Parcel Number: R35-223-18-3707-0010-0180
- Style: Ranch
- View: Park/Greenbelt
- Views: 13
- Zoning Code: RES1
Nearby Subdivisions
Ac Ayers Rdwisconpkwy E
Acreage
Barnes Add. To Brooksville
Deerfield Estates
Del Oaks Class 1 Sub
Del Oaks - Class 1 Sub
Garden Grove
Hernando Oaks Ph 1
Hernando Oaks Ph2
Hernando Oaks Phase 3
Hidden Oaks Class 1 Sub
Hidden Oaks - Class 1 Sub
Masaryktown
No Sub
Not In Hernando
Not On List
Oakwood Acres
Oakwood Acres Div 2
Oakwood Acres Division 2
Potterfield Garden Ac N
Silver Ridge
Spring Ridge
Springwood Estate
Springwood Estates Unit 6
Suncoast Lndg Ph 1
Suncoast Lndg Ph I
Tangerine Estates
Trails At Rivard Ph 1 2 6
Trails At Rivard Ph 12 6
Trails At Rivard Phs 1,2 And 6
Trillium Village A
Trillium Village B
Trillium Village C Ph 1
Trillium Village C Ph 2b
Trillium Village D
Trillium Village E
Trillium Village E Ph 1
Trillium Village E Ph 2
Trillium Village E Phase 1
Unplatted
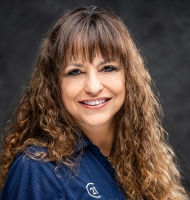
- Marie McLaughlin
- CENTURY 21 Alliance Realty
- Your Real Estate Resource
- Mobile: 727.858.7569
- sellingrealestate2@gmail.com

