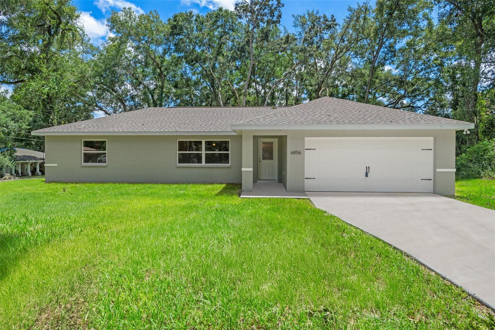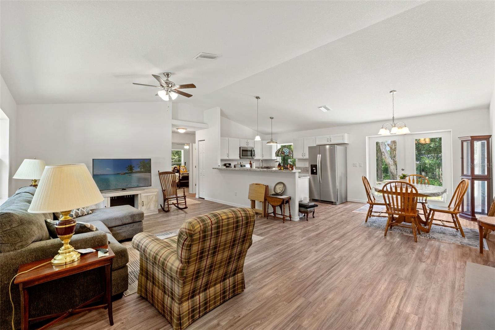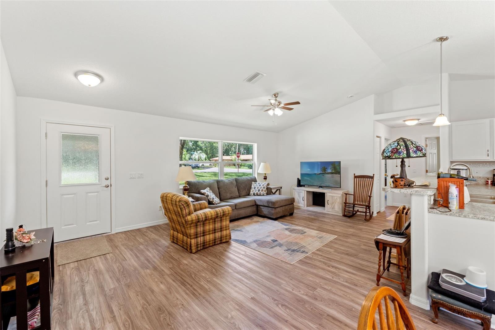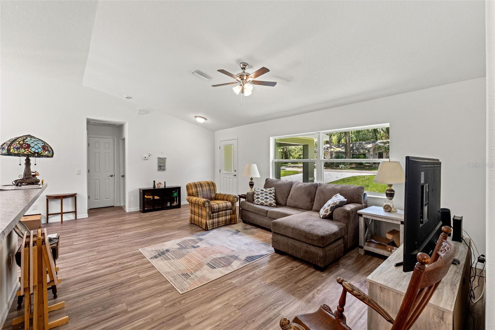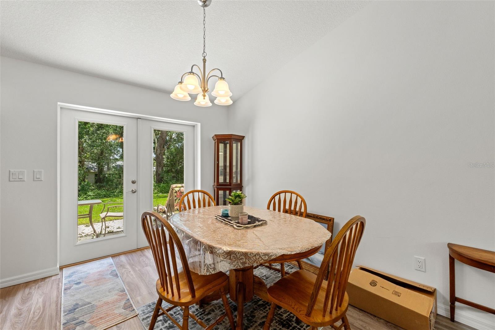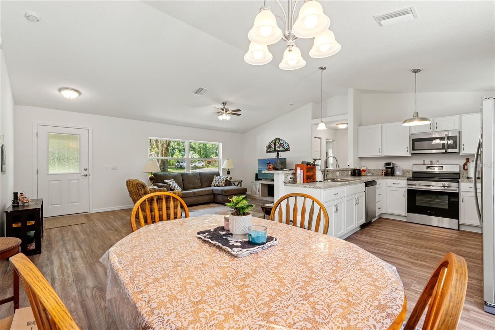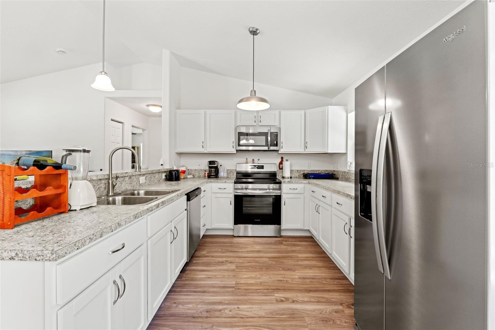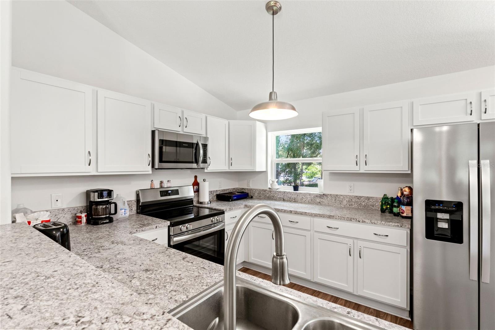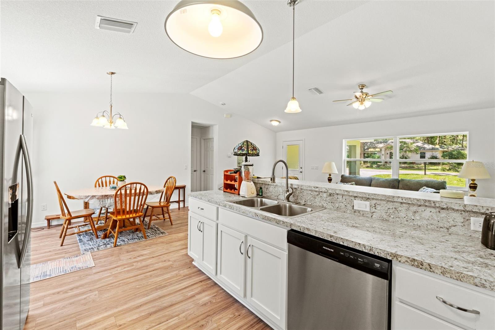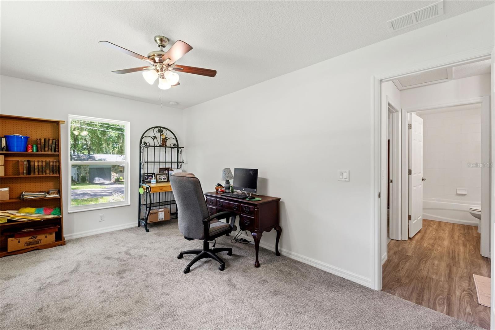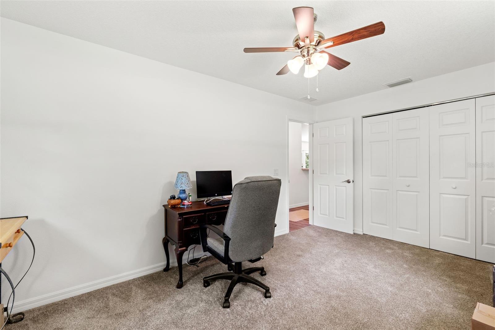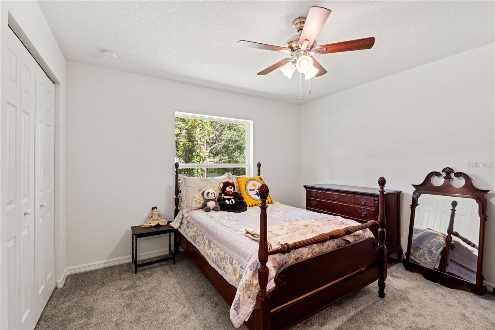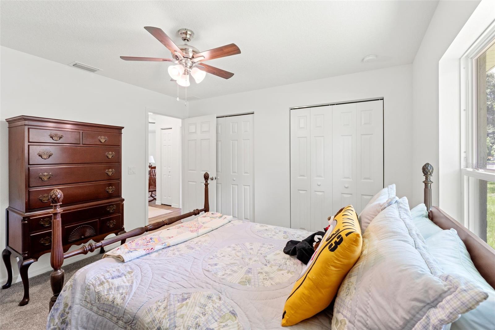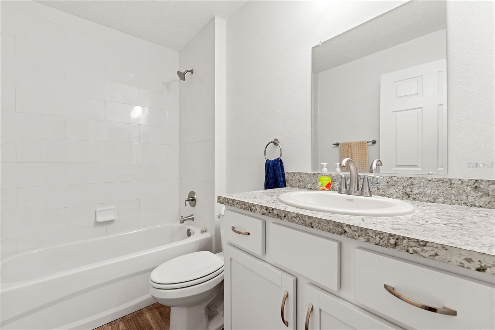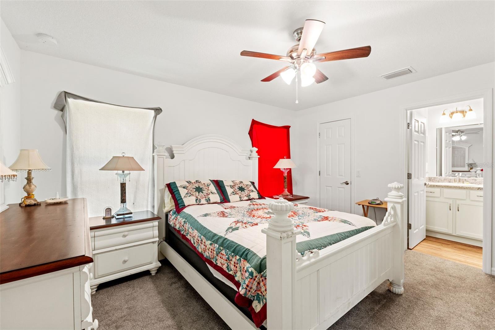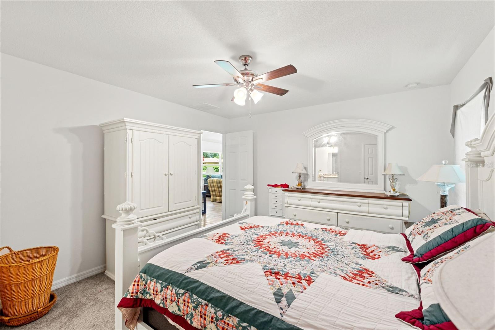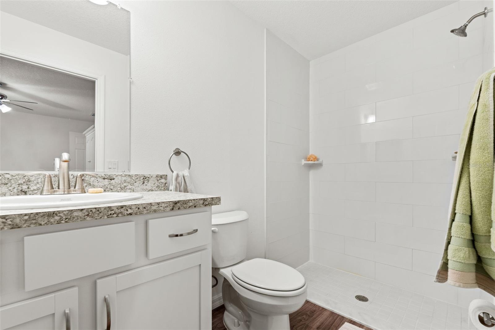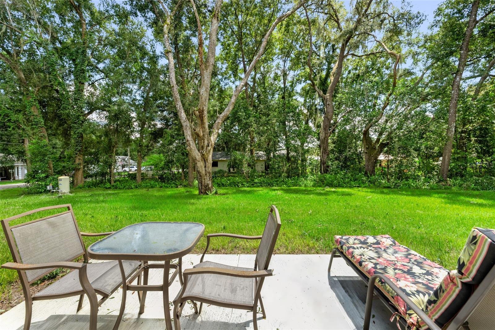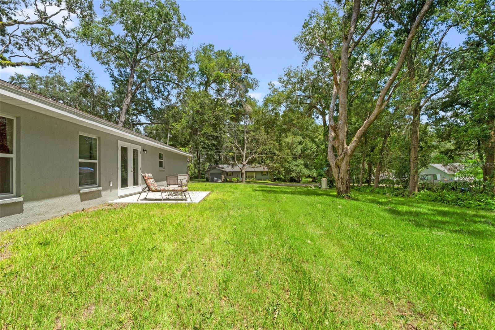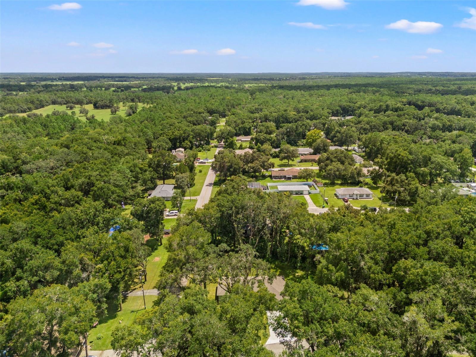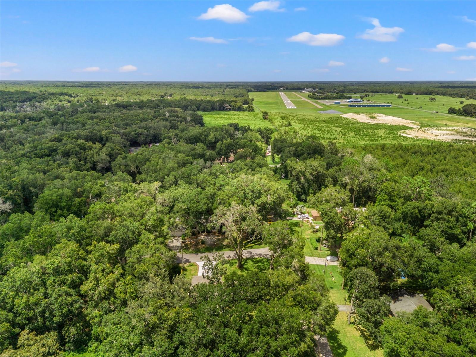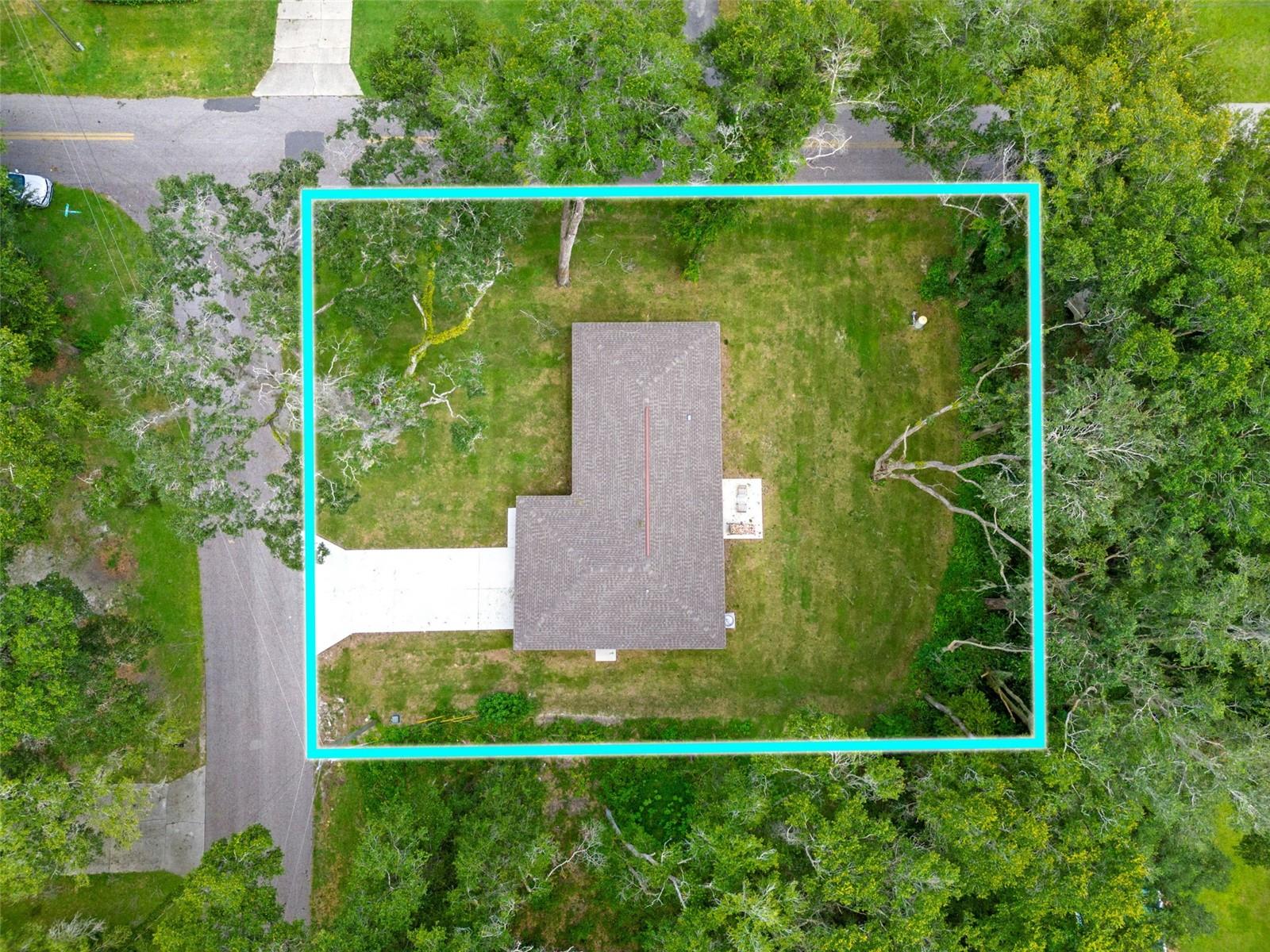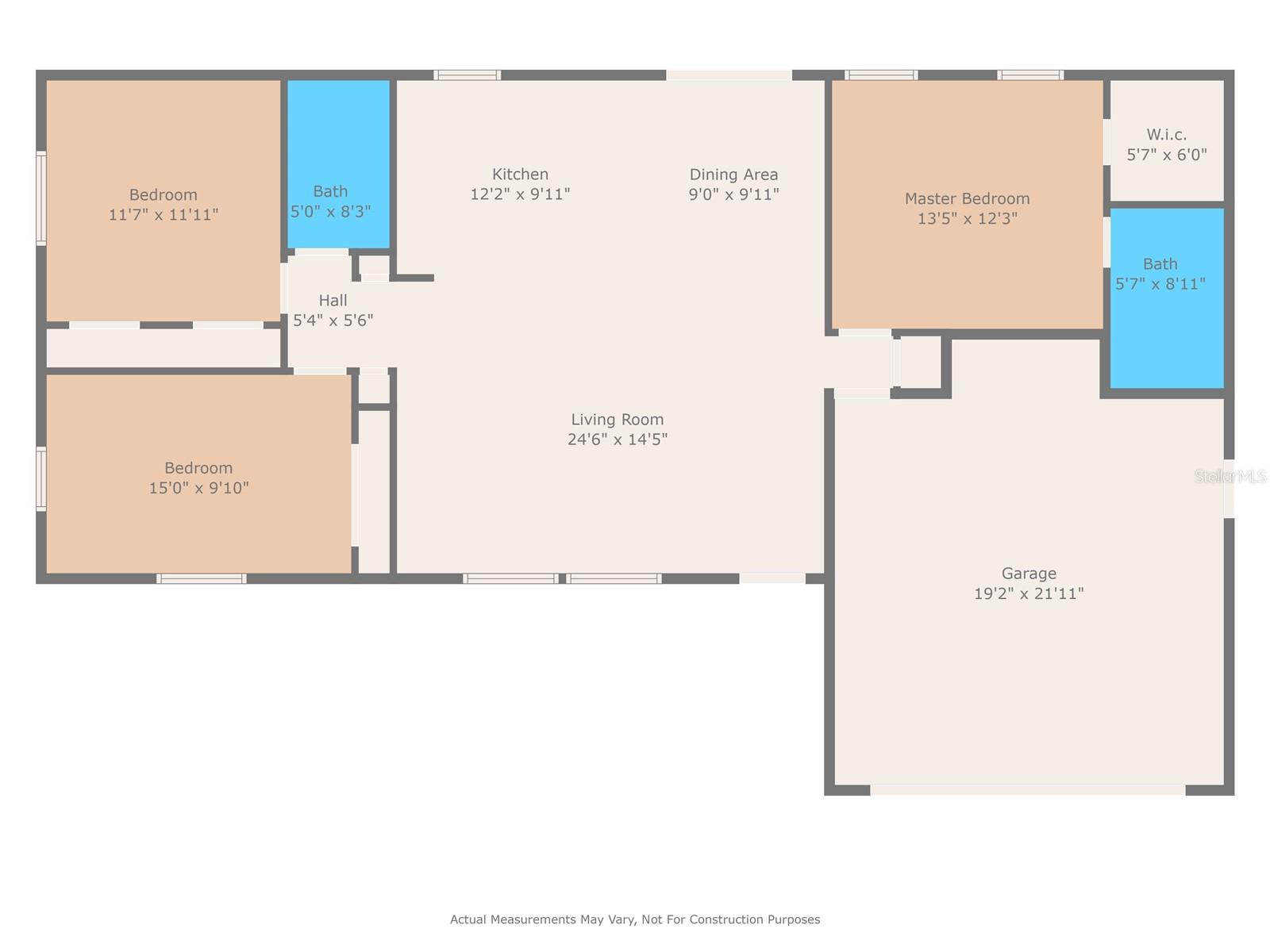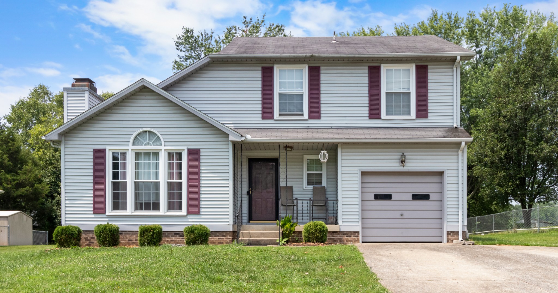6856 Seneca Street, INVERNESS, FL 34452
Property Photos
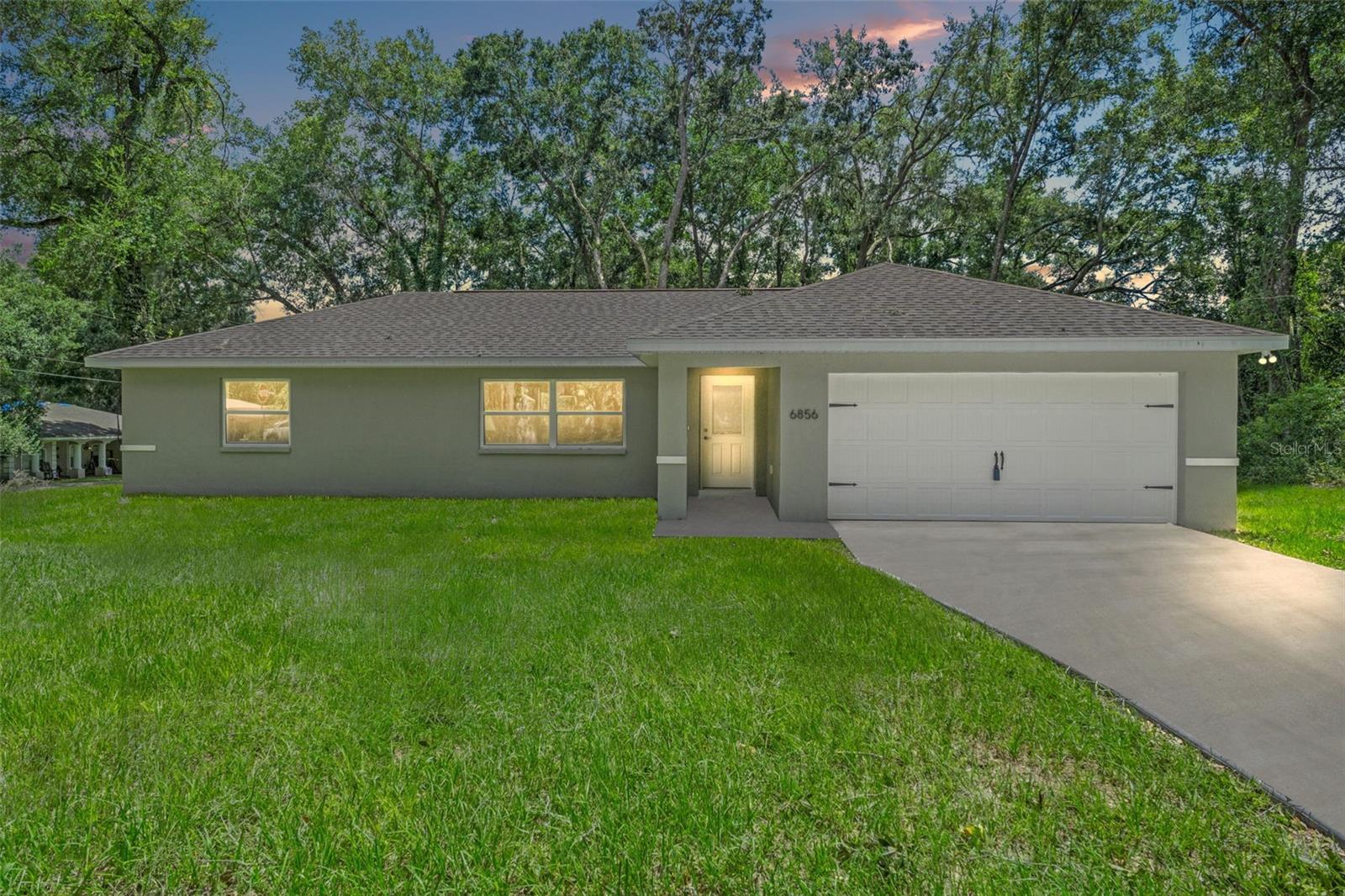
Would you like to sell your home before you purchase this one?
Priced at Only: $259,900
For more Information Call:
Address: 6856 Seneca Street, INVERNESS, FL 34452
Property Location and Similar Properties
- MLS#: T3547571 ( Residential )
- Street Address: 6856 Seneca Street
- Viewed: 6
- Price: $259,900
- Price sqft: $193
- Waterfront: No
- Year Built: 2024
- Bldg sqft: 1347
- Bedrooms: 3
- Total Baths: 2
- Full Baths: 2
- Garage / Parking Spaces: 2
- Days On Market: 105
- Additional Information
- Geolocation: 28.7896 / -82.3206
- County: CITRUS
- City: INVERNESS
- Zipcode: 34452
- Subdivision: Inverness Hglds West 2nd Add
- Provided by: KW REALTY ELITE PARTNERS
- Contact: Michael Ulloa, PA
- 352-688-6500
- DMCA Notice
-
DescriptionWelcome to your dream home! This 2024 3 bedroom, 2 bathroom residence, nestled on an oversized corner lot in beautiful Inverness, FL, is a perfect blend of modern design and convenience. As you step inside, you'll be greeted by an open and airy floor plan that seamlessly connects the living spaces. The modern kitchen is the heart of the home, featuring sleek stainless steel appliances, ample cabinetry, and spacious counters that are perfect for meal prep or casual dining. Adjacent to the kitchen, the living area opens up to a sliding door, leading to a concrete patioideal for outdoor entertaining or simply enjoying the Florida sunshine. The primary suite offers a peaceful retreat, complete with a walk in closet and an en suite bathroom, providing both comfort and privacy. Two additional bedrooms offer plenty of space for loved ones, guests, or a home office. The home also includes a 2 car garage, offering ample storage and convenience. Situated close to shopping centers, parks, and a variety of dining options, this home is perfectly located for those who want to experience all that downtown Inverness has to offer. Whether you're taking a stroll in the nearby parks or enjoying a night out at one of the local restaurants, you'll love the lifestyle this home provides. Don't miss your opportunity to own a 2024 home in one of Inverness's most desirable locations!
Payment Calculator
- Principal & Interest -
- Property Tax $
- Home Insurance $
- HOA Fees $
- Monthly -
Features
Building and Construction
- Covered Spaces: 0.00
- Exterior Features: Lighting
- Flooring: Carpet, Laminate
- Living Area: 1347.00
- Roof: Shingle
Property Information
- Property Condition: Completed
Garage and Parking
- Garage Spaces: 2.00
- Open Parking Spaces: 0.00
Eco-Communities
- Water Source: Public
Utilities
- Carport Spaces: 0.00
- Cooling: Central Air
- Heating: Central, Electric
- Sewer: Public Sewer
- Utilities: BB/HS Internet Available, Cable Available, Electricity Available
Finance and Tax Information
- Home Owners Association Fee: 0.00
- Insurance Expense: 0.00
- Net Operating Income: 0.00
- Other Expense: 0.00
- Tax Year: 2023
Other Features
- Appliances: Convection Oven, Dishwasher, Microwave, Refrigerator
- Country: US
- Interior Features: Ceiling Fans(s)
- Legal Description: INVERNESS HGLDS WEST 2ND ADD PB 8 PG 68 LOT 11 BLK 457
- Levels: One
- Area Major: 34452 - Inverness
- Occupant Type: Owner
- Parcel Number: 20E19S300020 04570 0110
- Zoning Code: MDR
Similar Properties
Nearby Subdivisions
Berkeley Manor
Buckskin Reserve Unrec
City Of Inverness
Deer Park Unrec
Deerwood
Fletcher Heights
Foxwood
Golden Terrace Est.
Golden Terrace Estates
Gospel Isle Est.
Heatherwood Unit 1
Heatherwood Unit 3
Highland Woods
Indian Acres
Indian Acres Unred Sub 1a000
Inverness Heights
Inverness Hglds South
Inverness Hglds West 2nd Add
Inverness Highlands
Inverness Highlands South
Inverness Highlands U 1-9
Inverness Highlands West
Inverness Town
Inverness Village
Not Applicable
Not In Hernando
Not On List
Ramm Acres
Ranches Of Inverness
Royal Oaks
Sportsmans Retreat
Unrecorded
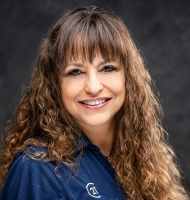
- Marie McLaughlin
- CENTURY 21 Alliance Realty
- Your Real Estate Resource
- Mobile: 727.858.7569
- sellingrealestate2@gmail.com

