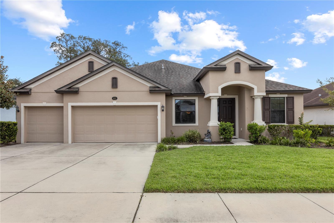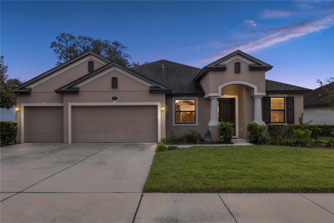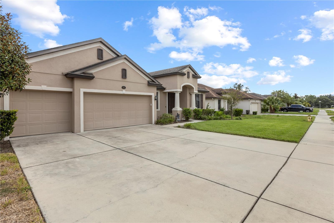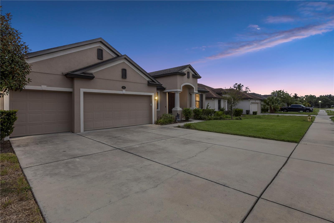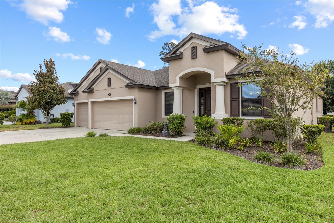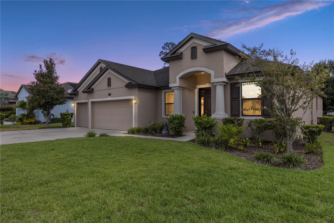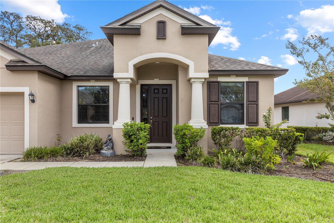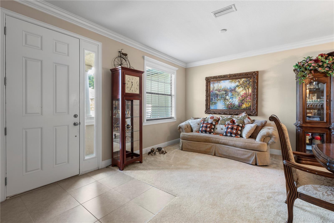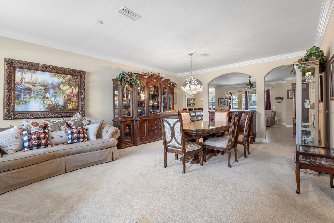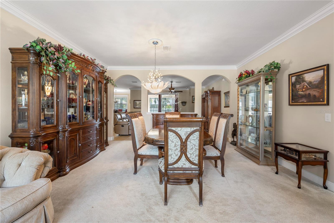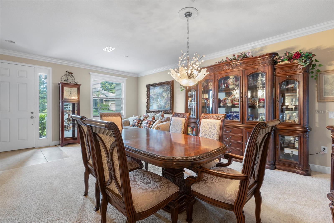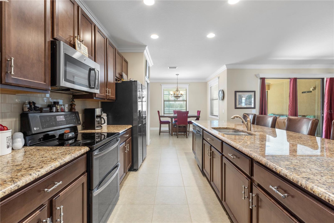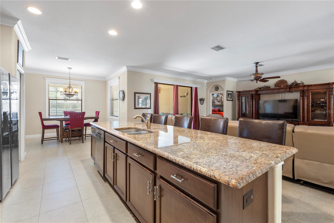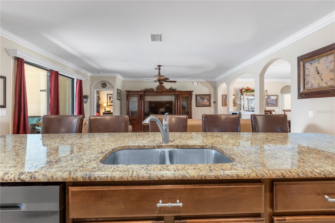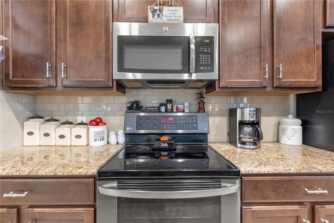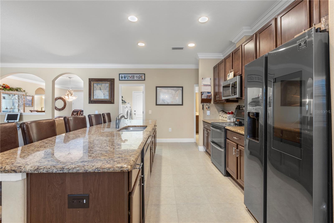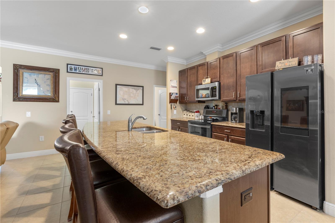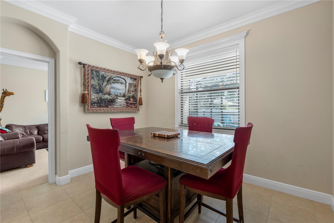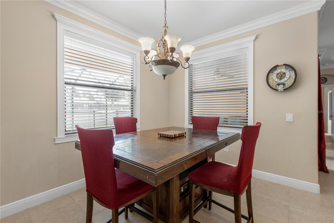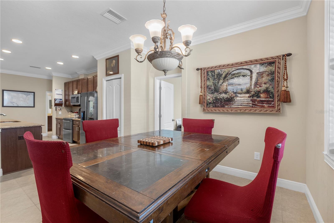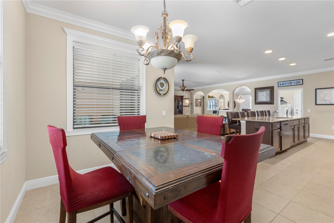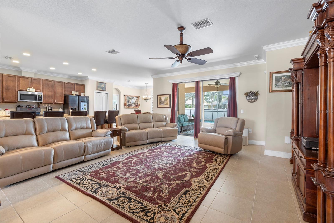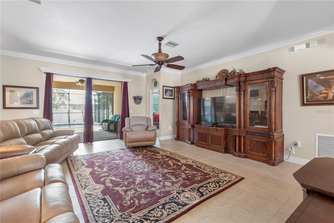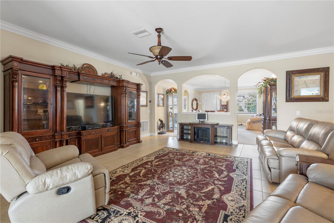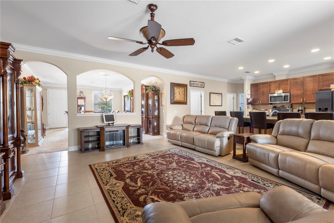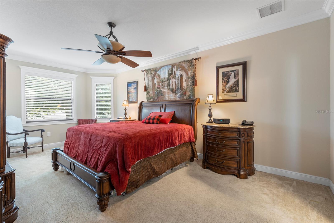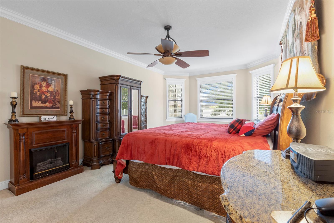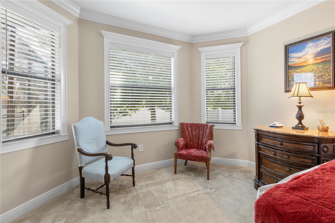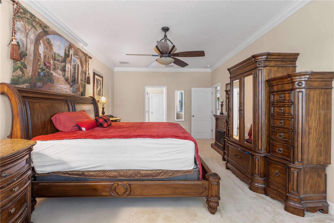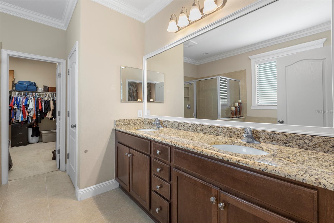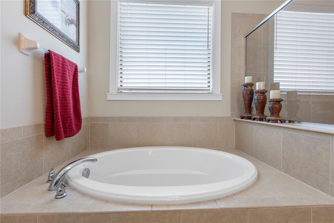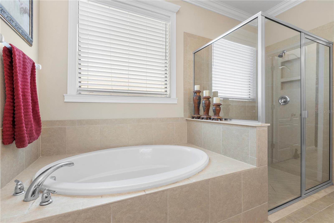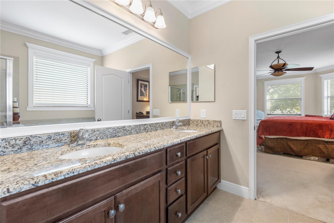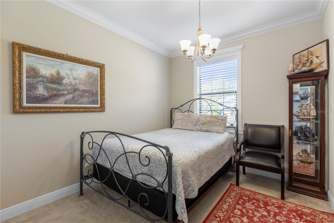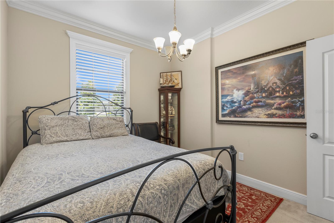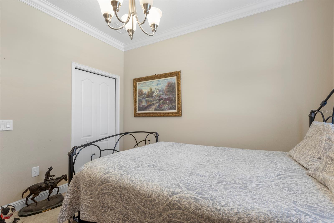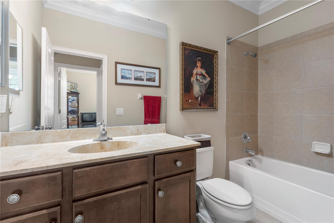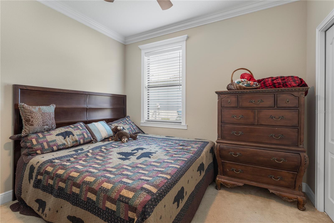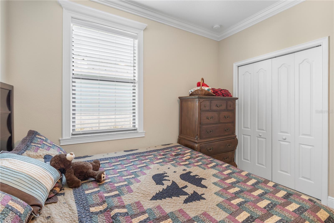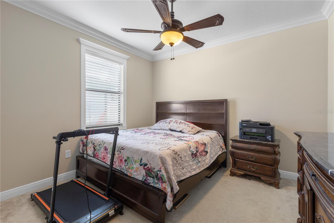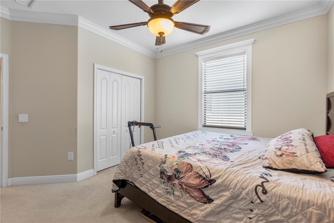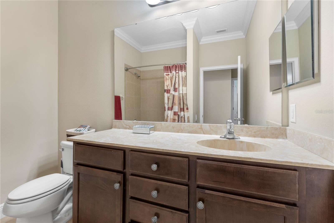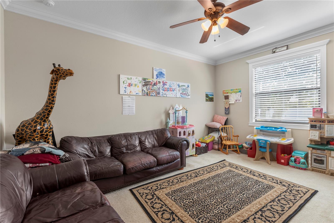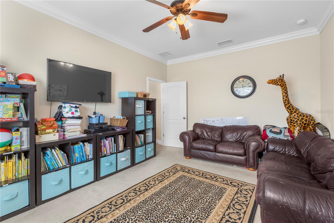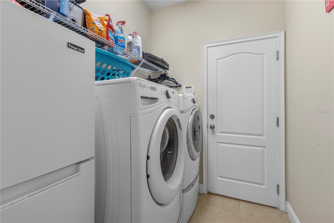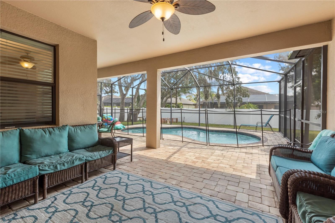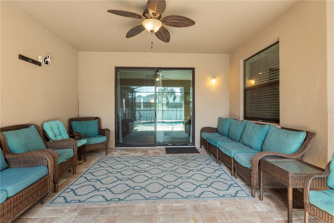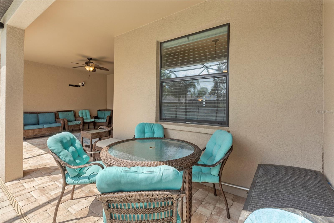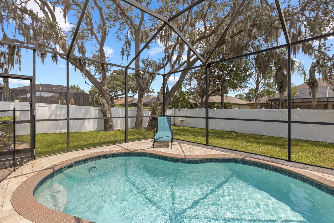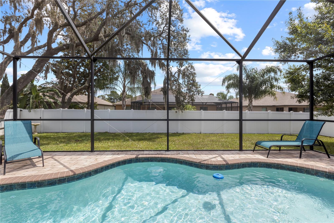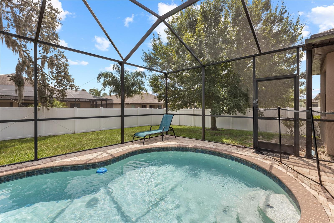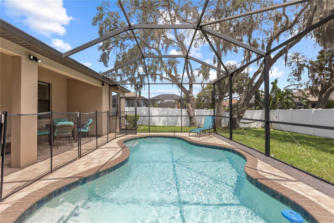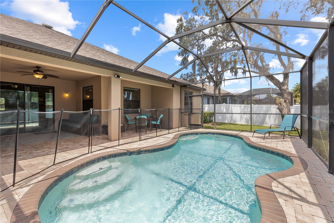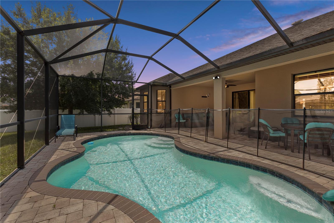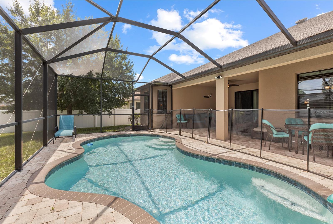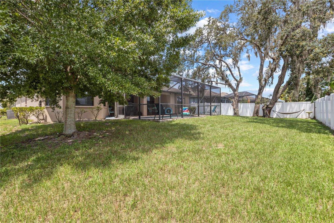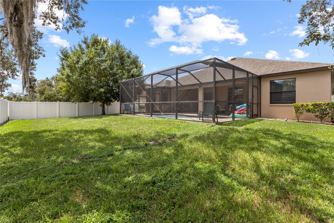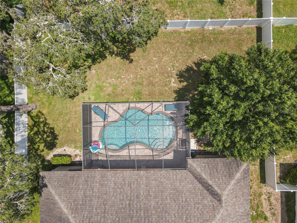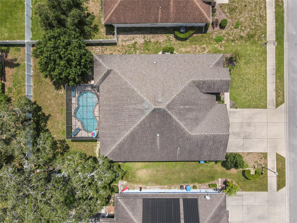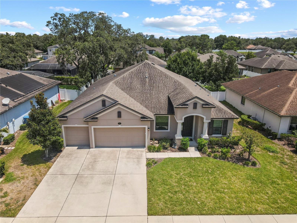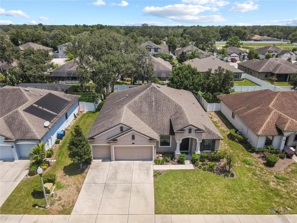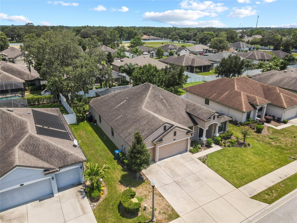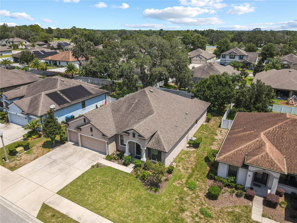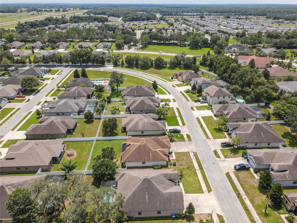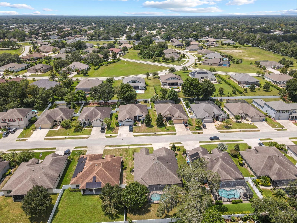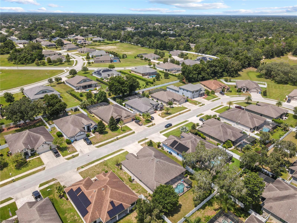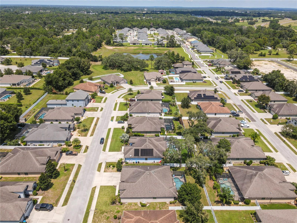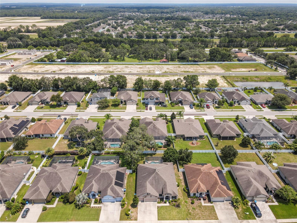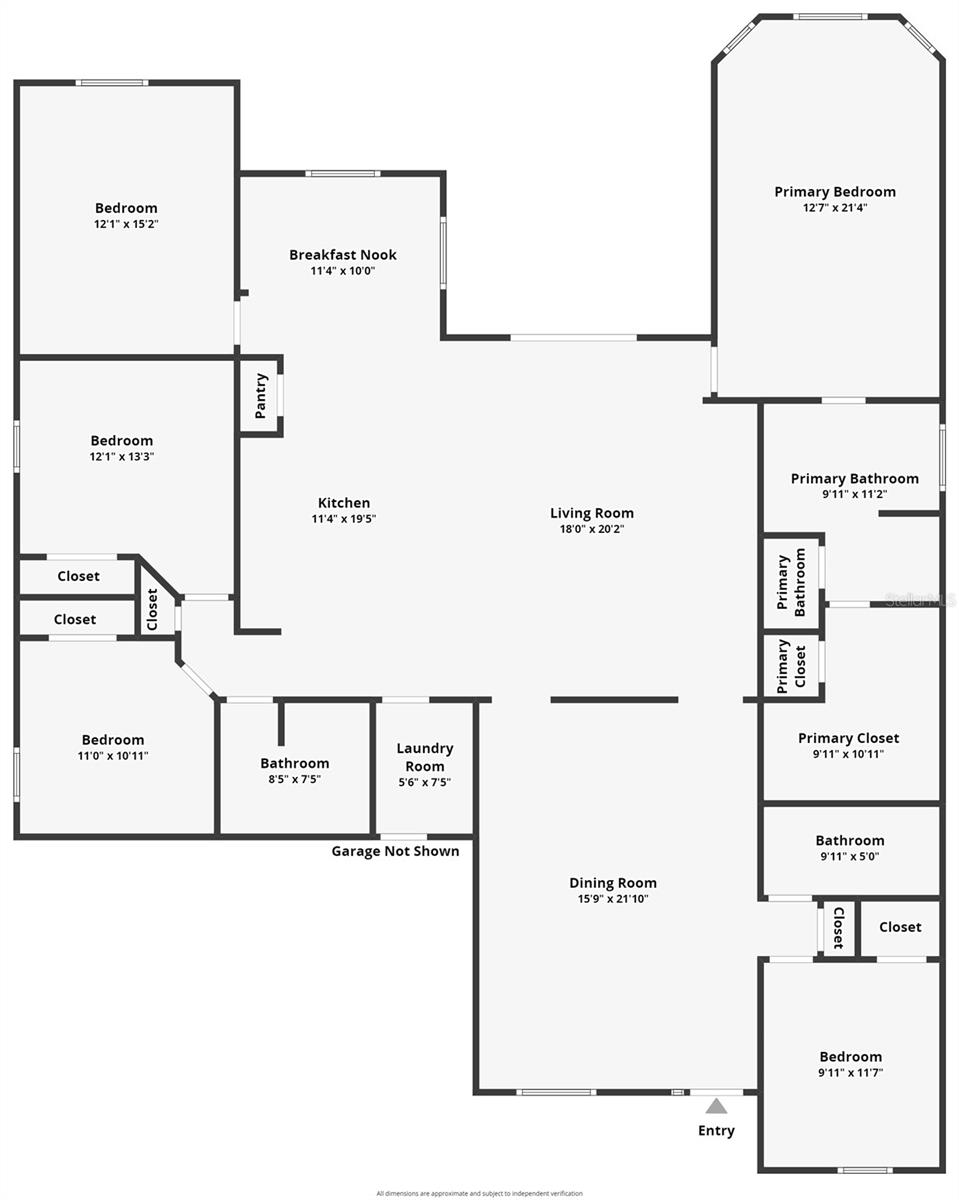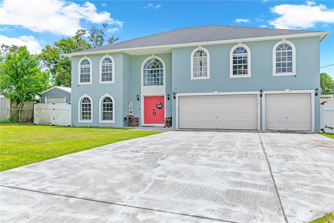692 Challice Drive, SPRING HILL, FL 34609
Property Photos
Would you like to sell your home before you purchase this one?
Priced at Only: $525,000
For more Information Call:
Address: 692 Challice Drive, SPRING HILL, FL 34609
Property Location and Similar Properties
- MLS#: T3548810 ( Residential )
- Street Address: 692 Challice Drive
- Viewed: 45
- Price: $525,000
- Price sqft: $147
- Waterfront: No
- Year Built: 2016
- Bldg sqft: 3576
- Bedrooms: 4
- Total Baths: 3
- Full Baths: 3
- Garage / Parking Spaces: 3
- Days On Market: 24
- Additional Information
- Geolocation: 28.4462 / -82.4891
- County: HERNANDO
- City: SPRING HILL
- Zipcode: 34609
- Subdivision: Crown Pointe
- Elementary School: Suncoast Elementary
- Middle School: Powell Middle
- High School: Natures Coast Technical High S
- Provided by: EXP REALTY, LLC
- Contact: Joseph Kipping P.A.
- 888-883-8509
- DMCA Notice
-
DescriptionWelcome to this beautifully designed 4 bedroom, 3 bathroom pool home with a versatile bonus room, offering the perfect blend of comfort and elegance. As you enter, youre greeted by a formal dining room that sets the tone for the homes inviting atmosphere. To your right, youll find the first bedroom, ideally located near the entrance, making it an excellent guest suite. This bedroom is conveniently situated across from a bathroom featuring a tub shower combo. Continuing through the home, youll discover the heart of the living spacea spacious open floor plan that seamlessly connects the kitchen, dining area, and living room. The kitchen boasts a central island with a breakfast bar, perfect for casual dining, and a cozy breakfast nook. Adjacent to the kitchen is the laundry room, providing access to the attached 3 car garage for added convenience. The living room opens to a fully screened lanai, offering a serene space to unwind by the pool. Part of the lanai is covered, allowing for year round enjoyment of this outdoor oasis. The split bedroom floor plan ensures privacy, with the primary bedroom located to the right of the living room. This tranquil retreat features bay windows overlooking the backyard and an en suite bathroom complete with a double sink vanity, a luxurious garden soaking tub, a stand up shower, and a spacious walk in closet. On the opposite side of the home, youll find a versatile office or bonus room, along with two additional bedrooms that share a third bathroom with a tub shower combo. The home is adorned with elegant crown moldings throughout, adding a touch of sophistication to every room.
Payment Calculator
- Principal & Interest -
- Property Tax $
- Home Insurance $
- HOA Fees $
- Monthly -
Features
Building and Construction
- Covered Spaces: 0.00
- Exterior Features: Sidewalk
- Flooring: Carpet, Tile
- Living Area: 2658.00
- Roof: Shingle
School Information
- High School: Natures Coast Technical High School
- Middle School: Powell Middle
- School Elementary: Suncoast Elementary
Garage and Parking
- Garage Spaces: 3.00
- Open Parking Spaces: 0.00
- Parking Features: Driveway
Eco-Communities
- Pool Features: Gunite, In Ground, Screen Enclosure
- Water Source: Public
Utilities
- Carport Spaces: 0.00
- Cooling: Central Air
- Heating: Central
- Pets Allowed: Yes
- Sewer: Public Sewer
- Utilities: BB/HS Internet Available, Cable Available, Cable Connected, Electricity Available, Electricity Connected, Public, Sewer Available, Sewer Connected, Water Available, Water Connected
Finance and Tax Information
- Home Owners Association Fee: 580.00
- Insurance Expense: 0.00
- Net Operating Income: 0.00
- Other Expense: 0.00
- Tax Year: 2023
Other Features
- Appliances: Dishwasher, Disposal, Microwave, Range, Refrigerator
- Association Name: Ameri-tech Community Management
- Association Phone: 727-726-0000
- Country: US
- Interior Features: Ceiling Fans(s), Crown Molding, Eat-in Kitchen, High Ceilings, Kitchen/Family Room Combo, Primary Bedroom Main Floor, Solid Surface Counters, Split Bedroom, Walk-In Closet(s)
- Legal Description: CROWN POINTE LOT 48
- Levels: One
- Area Major: 34609 - Spring Hill/Brooksville
- Occupant Type: Owner
- Parcel Number: R34-223-18-1636-0000-0480
- View: Pool
- Views: 45
Similar Properties
Nearby Subdivisions
Anderson Snow Estates
Avalon
Avalon West
Avalon West Ph 1
Avalon West Phase 1 Lot 98
B S Sub In S 34 Rec
B - S Sub In S 3/4 Unrec
Barony Woods Ph 1
Barony Woods Ph 3
Barony Woods Phase 1
Barrington At Sterling Hills
Barringtonsterling Hill
Barringtonsterling Hill Un 2
Brightstone
Brookview Villas
Caldera
Crown Pointe
East Linden Est Un 1
East Linden Estate
Hernando Highlands Unrec
Huntington Woods
Isle Of Avalaon
Not On List
Oaks (the) Unit 4
Oaks The
Padrons West Linden Estates
Park Ridge Villas
Pine Bluff
Plantation Estates
Plantation Palms
Preston Hollow
Pristine Place Ph 1
Pristine Place Ph 2
Pristine Place Ph 4
Pristine Place Ph 5
Pristine Place Phase 1
Pristine Place Phase 2
Pristine Place Phase 5
Rainbow Woods
Sand Ridge
Sand Ridge Ph 1
Sand Ridge Ph 2
Silverthorn Ph 1
Silverthorn Ph 2a
Silverthorn Ph 2b
Silverthorn Ph 3
Silverthorn Ph 4 Sterling Run
Spring Hill
Spring Hill 2nd Replat Of
Spring Hill Unit 1
Spring Hill Unit 10
Spring Hill Unit 11
Spring Hill Unit 12
Spring Hill Unit 13
Spring Hill Unit 14
Spring Hill Unit 15
Spring Hill Unit 16
Spring Hill Unit 18
Spring Hill Unit 18 Repl 2
Spring Hill Unit 20
Spring Hill Unit 24
Spring Hill Unit 6
Spring Hill Unit 8
Spring Hill Unit 9
Sterling Hill
Sterling Hill Ph 1a
Sterling Hill Ph 1b
Sterling Hill Ph 2a
Sterling Hill Ph 2b
Sterling Hill Ph 3
Sterling Hill Ph1a
Sterling Hill Ph2b
Sterling Hill Ph3
Sterling Hills Ph3 Un1
Sterling Hills Ph3 Un1 Pep2
Sunset Landing
The Oaks
Verano
Village Van Gogh
Villages At Avalon Ph 1
Villages At Avalon Ph 3c
Villages Of Avalon
Villages Of Avalon Ph 3b1
Villages/avalon Ph Iv
Villagesavalon Ph Iv
Vlgs Of Avalon Ph 2b West
Wellington At Seven Hills Ph 2
Wellington At Seven Hills Ph 3
Wellington At Seven Hills Ph 5
Wellington At Seven Hills Ph 6
Wellington At Seven Hills Ph 7
Wellington At Seven Hills Ph 9
Wellington At Seven Hills Ph10
Wellington At Seven Hills Ph11
Wellington At Seven Hills Ph4
Wellington At Seven Hills Ph5a
Wellington At Seven Hills Ph5c
Wellington At Seven Hills Ph5d
Wellington At Seven Hills Ph6
Wellington At Seven Hills Ph7
Wellington At Seven Hills Ph9
Whiting Estates
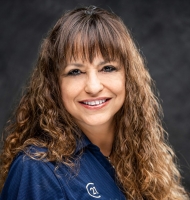
- Marie McLaughlin
- CENTURY 21 Alliance Realty
- Your Real Estate Resource
- Mobile: 727.858.7569
- sellingrealestate2@gmail.com

