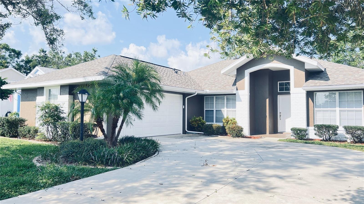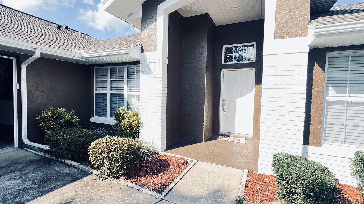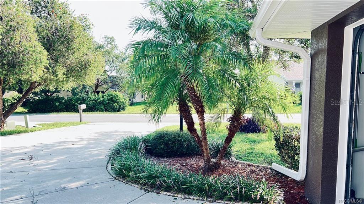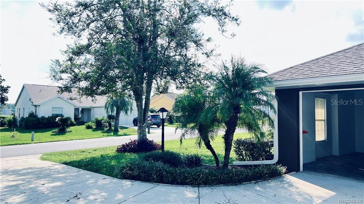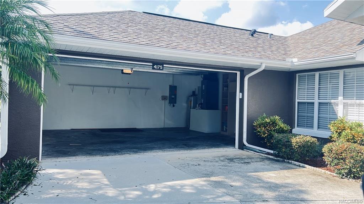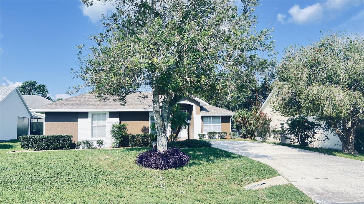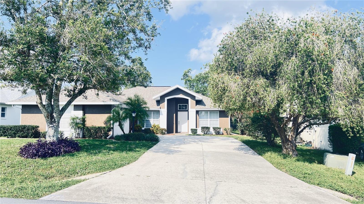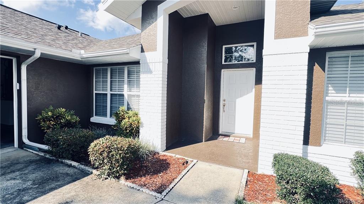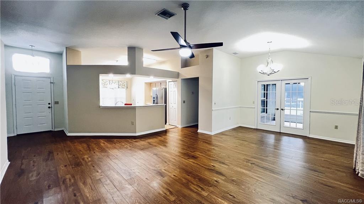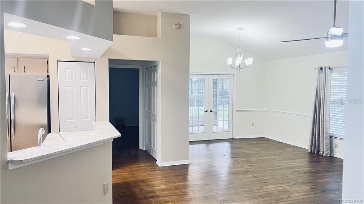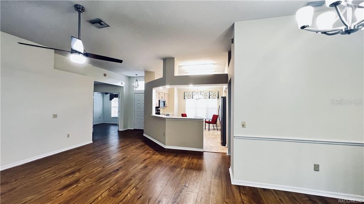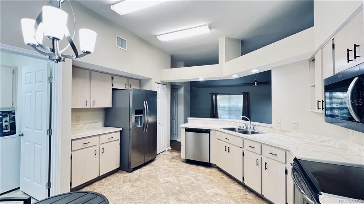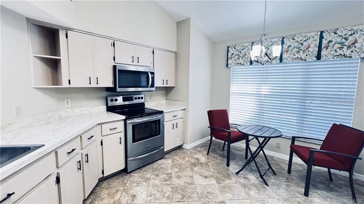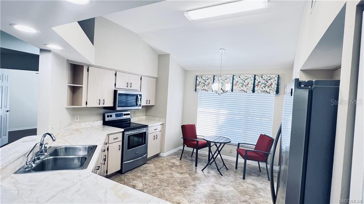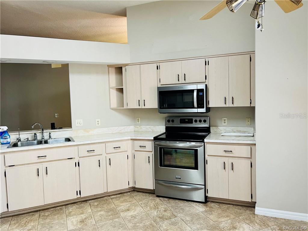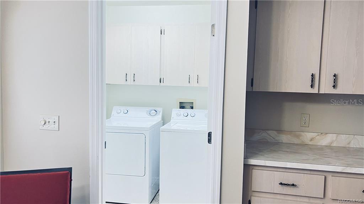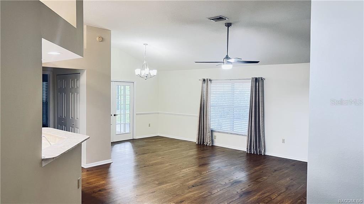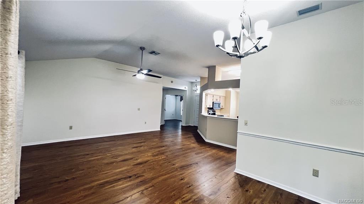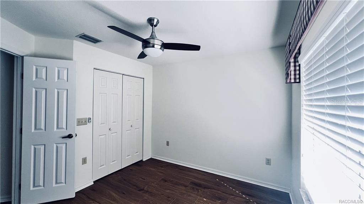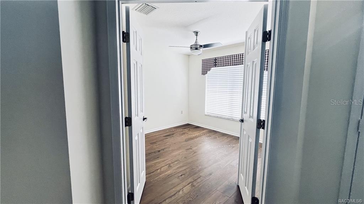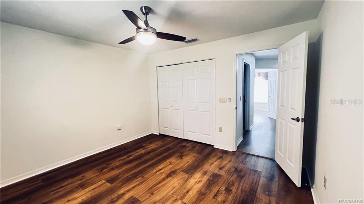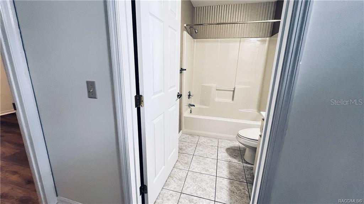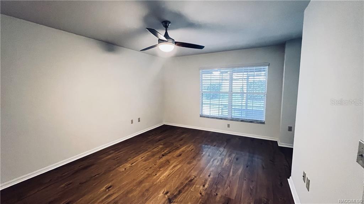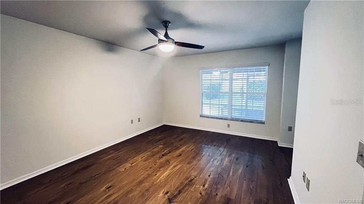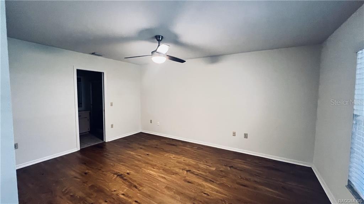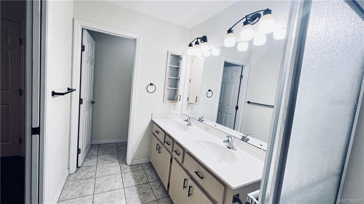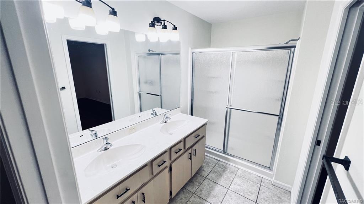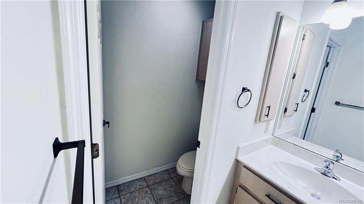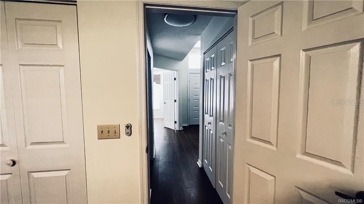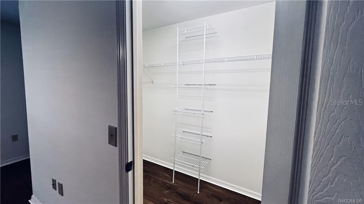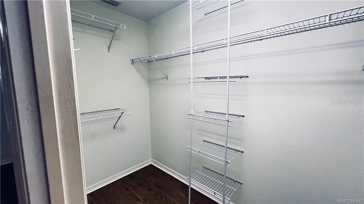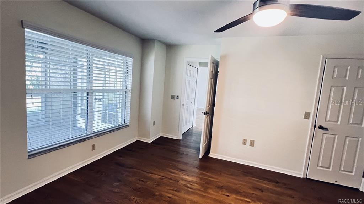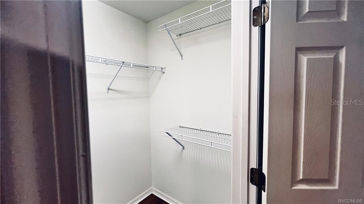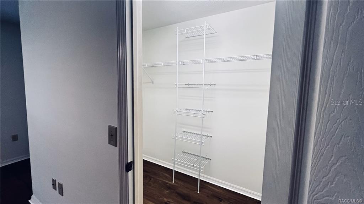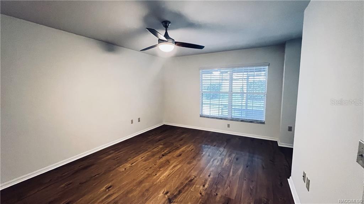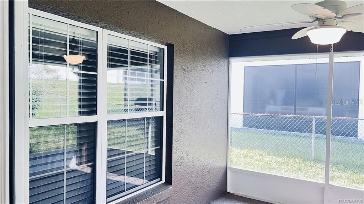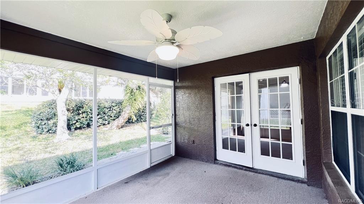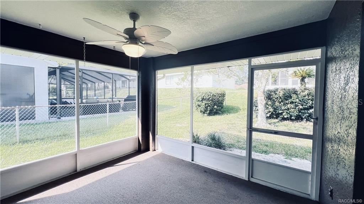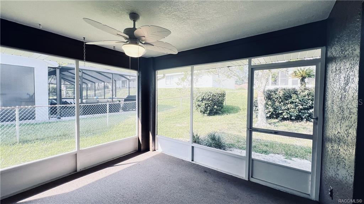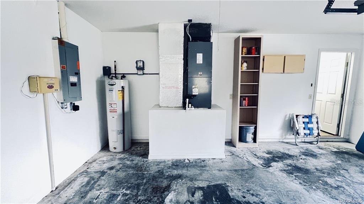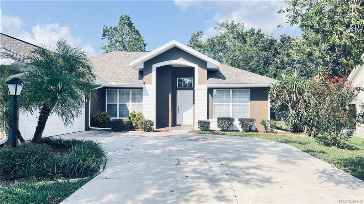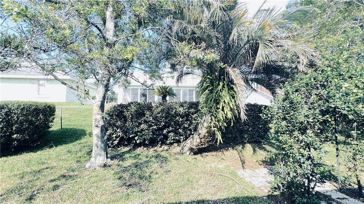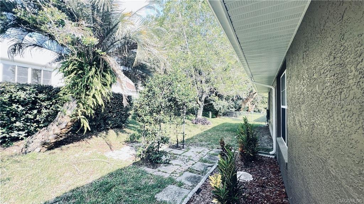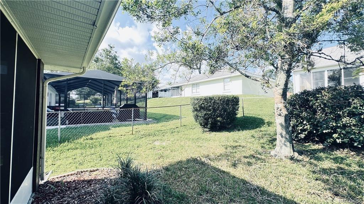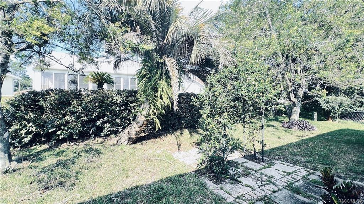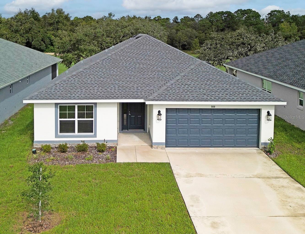4175 Stewart Way, BEVERLY HILLS, FL 34465
Property Photos
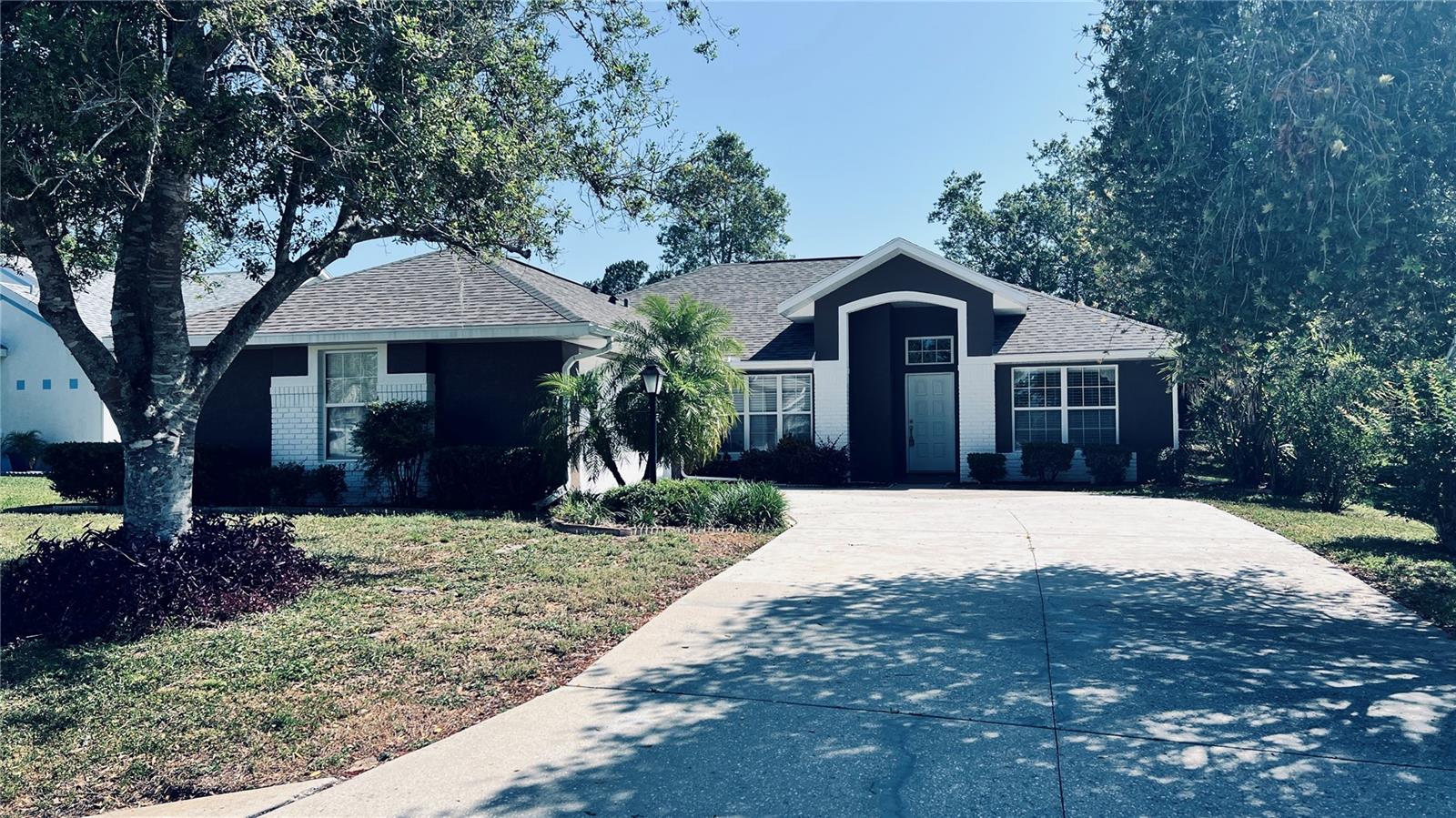
Would you like to sell your home before you purchase this one?
Priced at Only: $267,000
For more Information Call:
Address: 4175 Stewart Way, BEVERLY HILLS, FL 34465
Property Location and Similar Properties
- MLS#: T3549208 ( Residential )
- Street Address: 4175 Stewart Way
- Viewed: 11
- Price: $267,000
- Price sqft: $128
- Waterfront: No
- Year Built: 1995
- Bldg sqft: 2081
- Bedrooms: 3
- Total Baths: 2
- Full Baths: 2
- Garage / Parking Spaces: 2
- Days On Market: 98
- Additional Information
- Geolocation: 28.9246 / -82.4448
- County: CITRUS
- City: BEVERLY HILLS
- Zipcode: 34465
- Subdivision: Beverly Hills
- Elementary School: Forest Ridge Elementary School
- Middle School: Citrus Springs Middle School
- High School: Lecanto High School
- Provided by: ERA AMERICAN SUNCOAST REALTY
- Contact: Mirian Metcalf
- 352-726-5855
- DMCA Notice
-
DescriptionAPPRAISED 3/2/2 well maintained, and move in ready spacious home with eat in kitchen, a pantry and planter shelves. Laundry off the kitchen area leading to the two car garage. Garage with Epoxy paint newly done Oct 2024. All 3 bedrooms with closets. One bedroom can be an office facing the front of the house. 3/4 of the driveway was replaced in January 2024, exterior and interior painting Nov and Dec December 2023. Roof was replaced in 2020. All Light fixtures and fans throughout the house were replaced in Jan 2024. Vinyl plank flooring. All appliances are well maintained and in good working order. Water filter in the kitchen sink. Move in ready.
Payment Calculator
- Principal & Interest -
- Property Tax $
- Home Insurance $
- HOA Fees $
- Monthly -
Features
Building and Construction
- Covered Spaces: 0.00
- Exterior Features: French Doors, Lighting, Private Mailbox, Rain Gutters
- Flooring: Ceramic Tile, Luxury Vinyl, Vinyl
- Living Area: 1430.00
- Roof: Shingle
School Information
- High School: Lecanto High School
- Middle School: Citrus Springs Middle School
- School Elementary: Forest Ridge Elementary School
Garage and Parking
- Garage Spaces: 2.00
- Open Parking Spaces: 0.00
Eco-Communities
- Water Source: None
Utilities
- Carport Spaces: 0.00
- Cooling: Central Air
- Heating: Central, Electric
- Pets Allowed: Yes
- Sewer: Public Sewer
- Utilities: Public, Sewer Available, Sprinkler Meter, Street Lights, Water Available
Finance and Tax Information
- Home Owners Association Fee: 71.66
- Insurance Expense: 0.00
- Net Operating Income: 0.00
- Other Expense: 0.00
- Tax Year: 2023
Other Features
- Appliances: Dishwasher, Disposal, Dryer, Microwave, Range, Refrigerator, Washer, Water Filtration System
- Association Name: OakWood Village Home Owners Association
- Country: US
- Interior Features: Ceiling Fans(s), Open Floorplan, Primary Bedroom Main Floor, Vaulted Ceiling(s), Window Treatments
- Legal Description: OAKWOOD VILLAGE OF BEVERLY HILLS PHASE 2 PG 14 PG 15 LOT 4BLK 214
- Levels: One
- Area Major: 34465 - Beverly Hills
- Occupant Type: Vacant
- Parcel Number: 18E-18S-12-0030-02140-0040
- Views: 11
- Zoning Code: PDR
Similar Properties
Nearby Subdivisions
Beverly Hills
Fairways Twisted Oaks
Fairways At Twisted Oaks
Fairwaystwisted Oaks Ph 2
Fairwaystwisted Oaks Ph Two
High Rdg Village
High Ridge Village
Highridge Village
Lakeside Village
Laurel Ridge
Laurel Ridge 01
Laurel Ridge Community Associa
Not On List
Oak Ridge
Oak Ridge Ph 02
Oakwood Village
Parkside Village
Pine Ridge
Pineridge Farms
The Fairways At Twisted Oaks
The Glen

- Marie McLaughlin
- CENTURY 21 Alliance Realty
- Your Real Estate Resource
- Mobile: 727.858.7569
- sellingrealestate2@gmail.com

