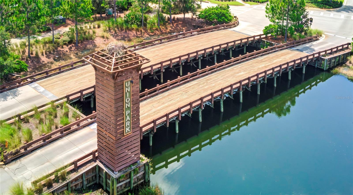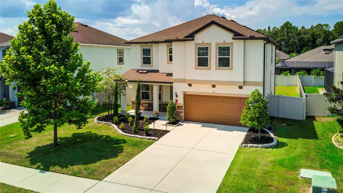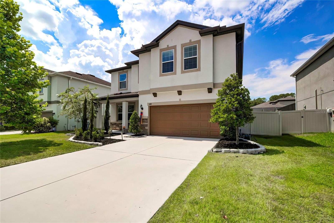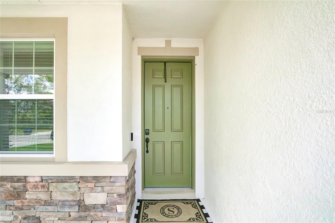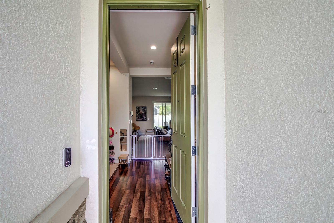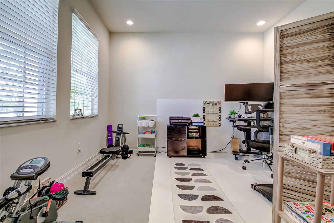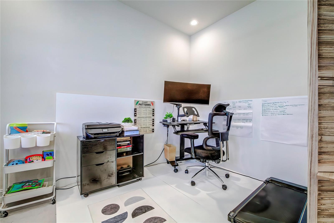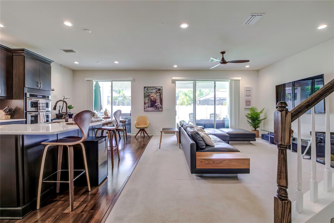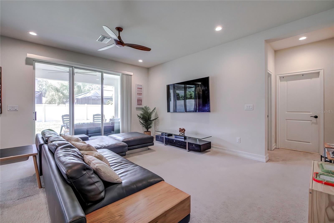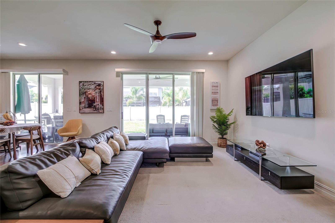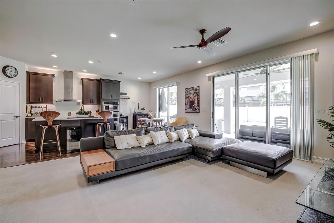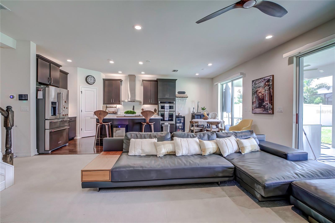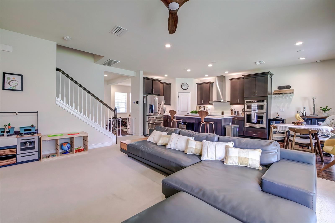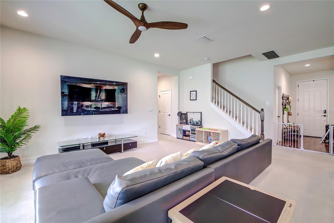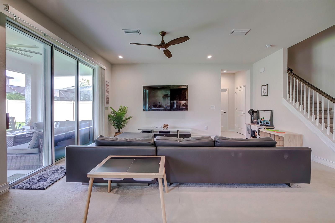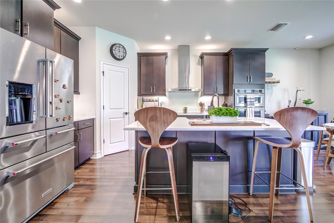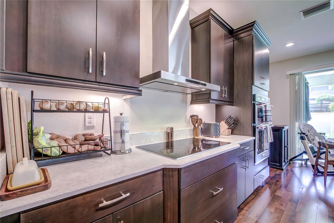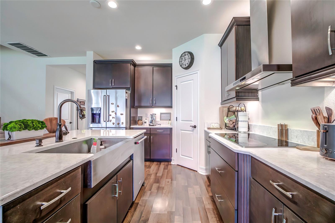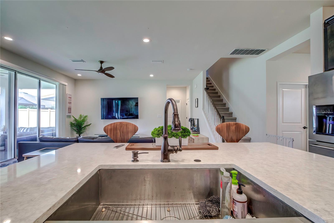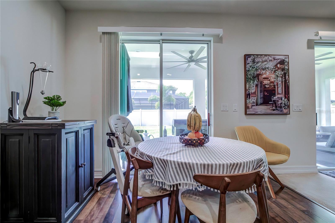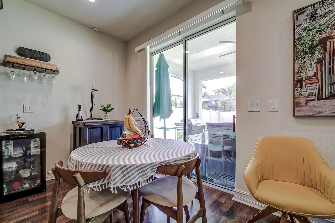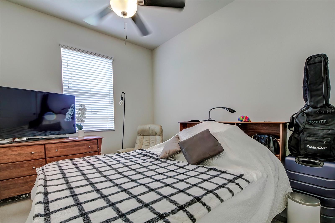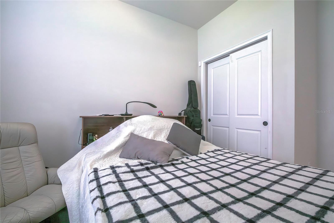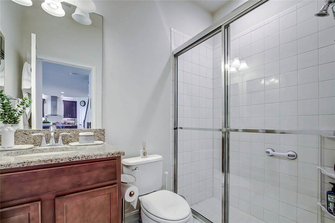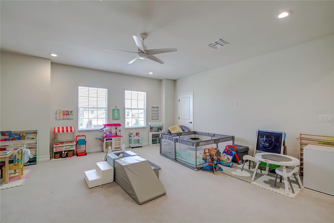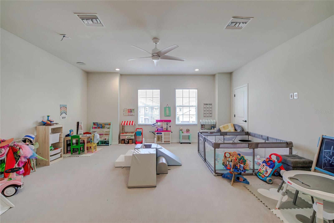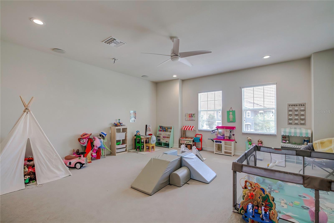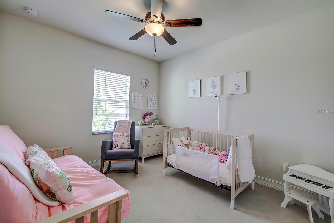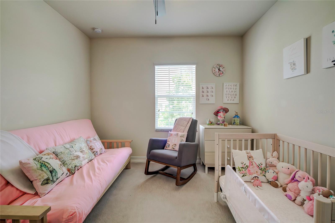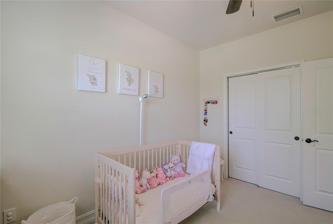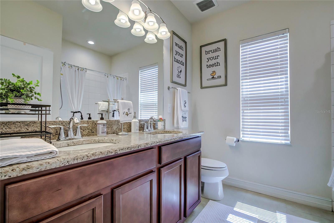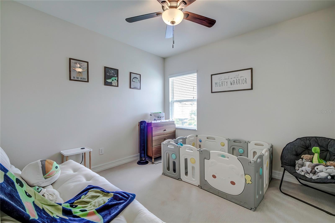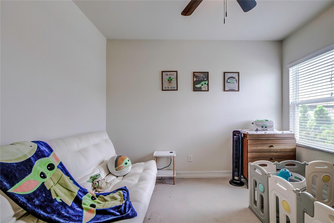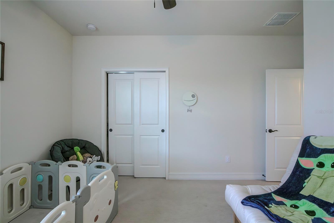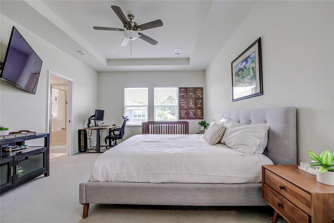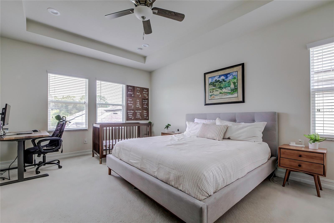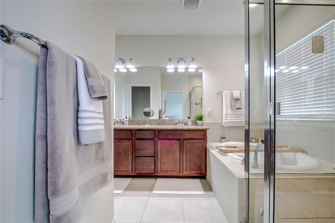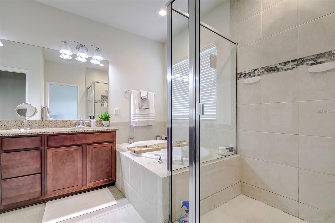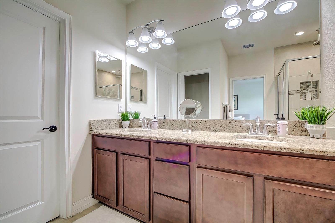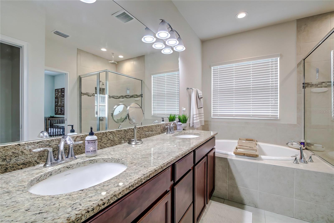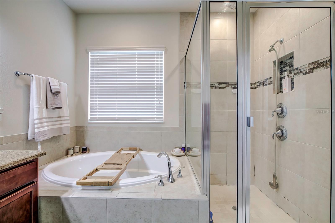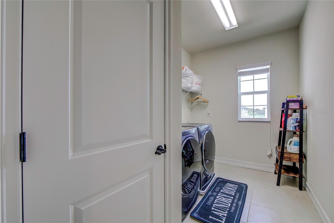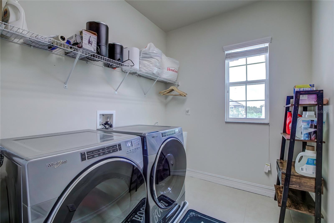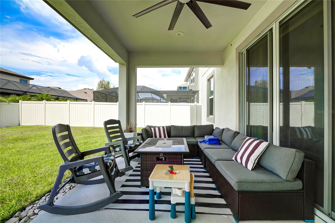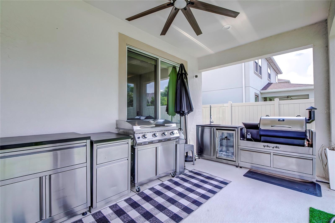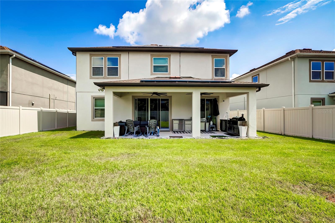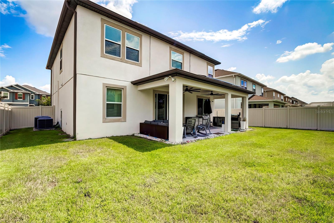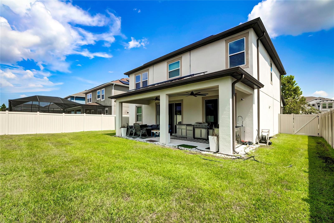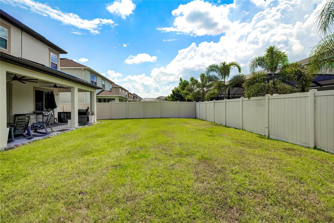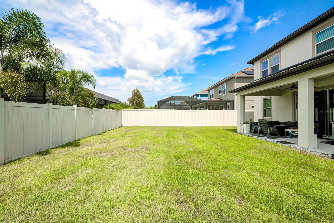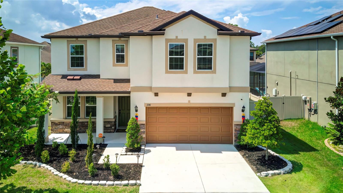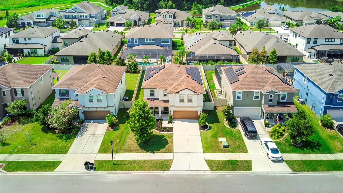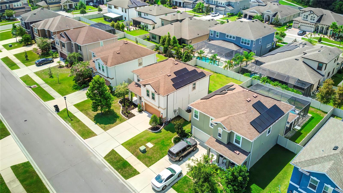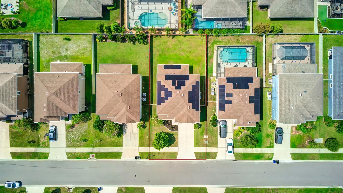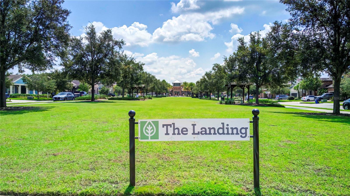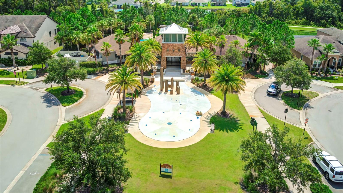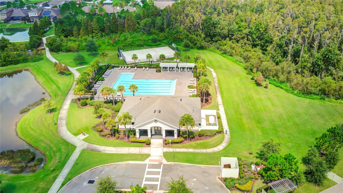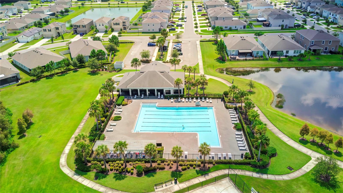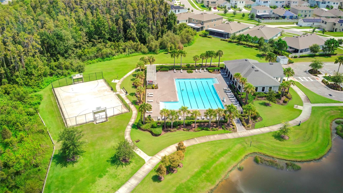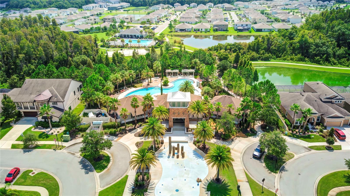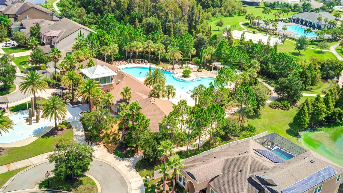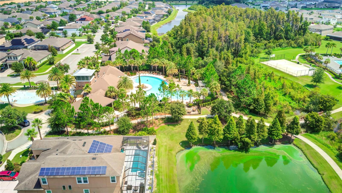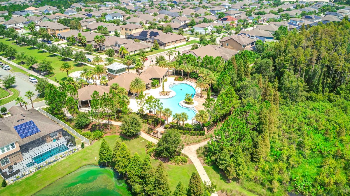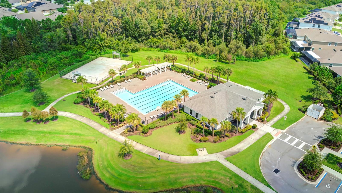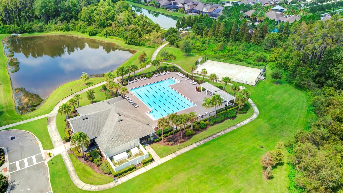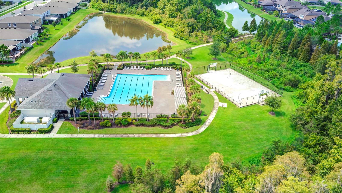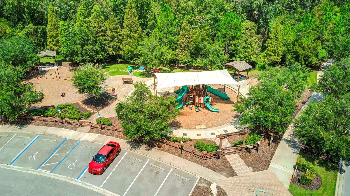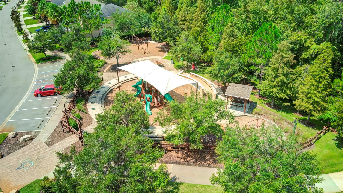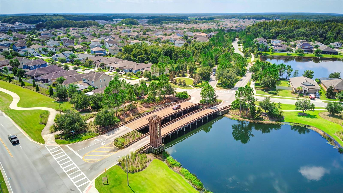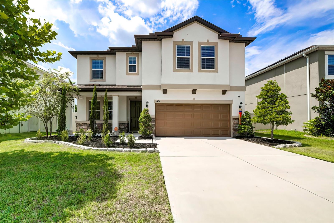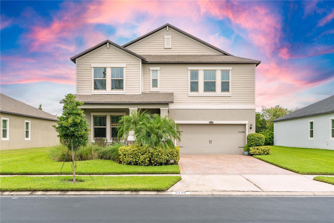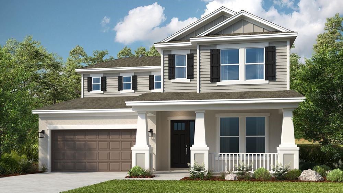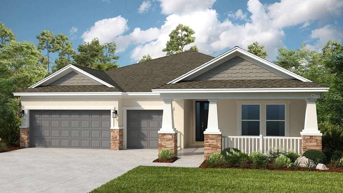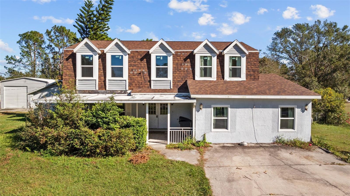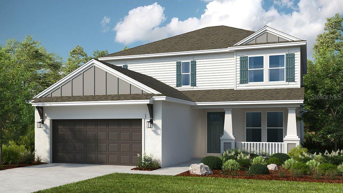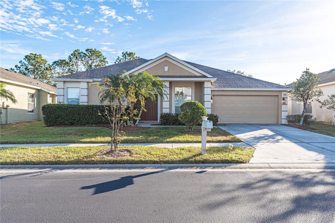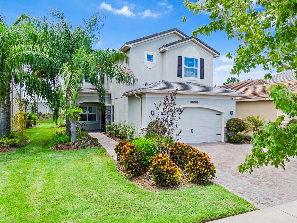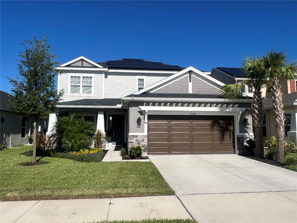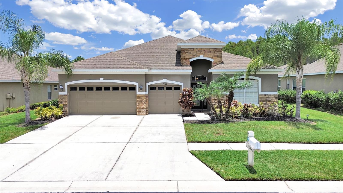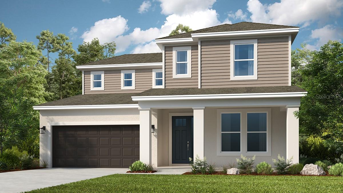1181 Montgomery Bell Road, WESLEY CHAPEL, FL 33543
Property Photos
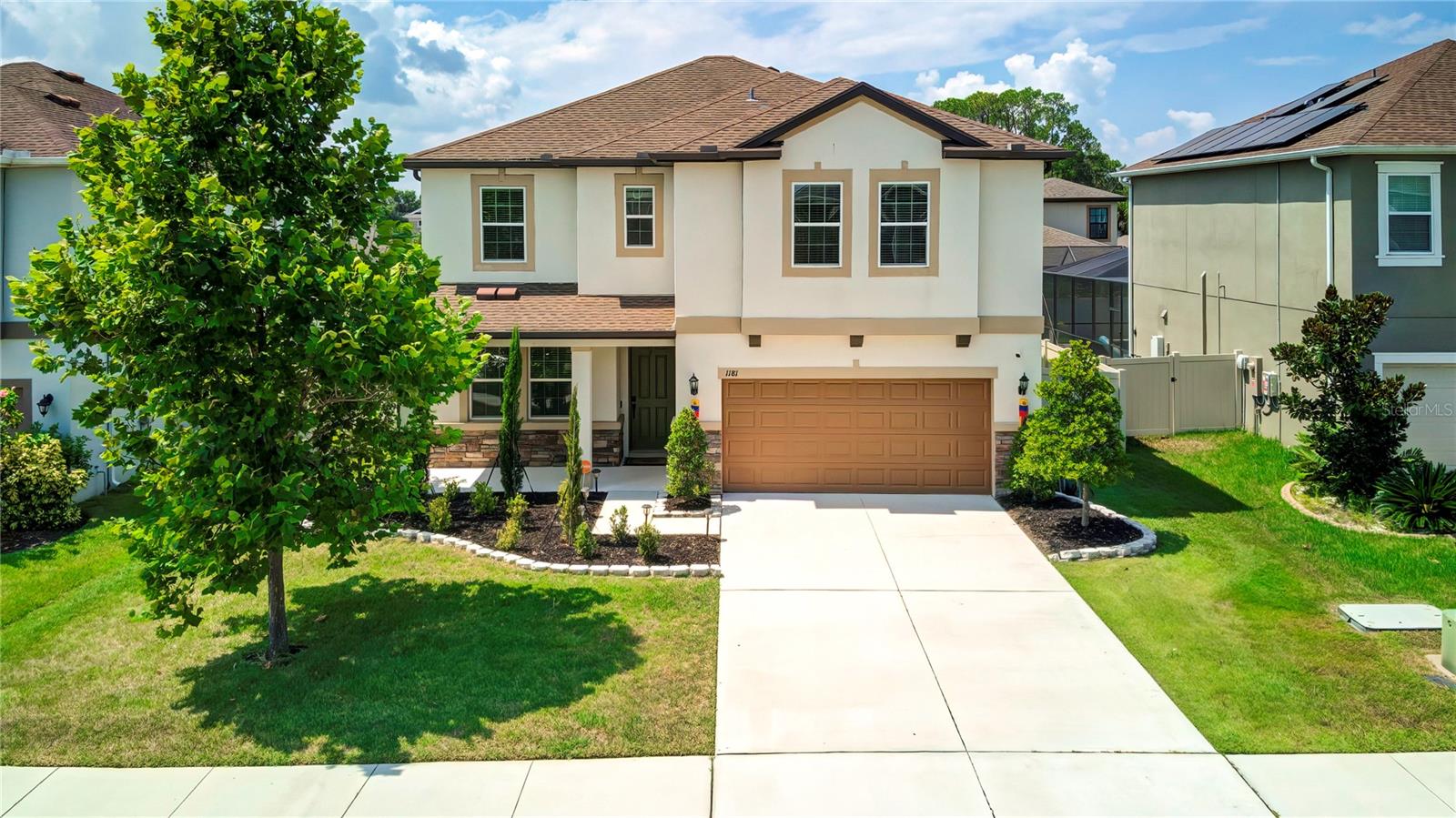
Would you like to sell your home before you purchase this one?
Priced at Only: $585,000
For more Information Call:
Address: 1181 Montgomery Bell Road, WESLEY CHAPEL, FL 33543
Property Location and Similar Properties
- MLS#: T3549609 ( Residential )
- Street Address: 1181 Montgomery Bell Road
- Viewed: 16
- Price: $585,000
- Price sqft: $184
- Waterfront: No
- Year Built: 2018
- Bldg sqft: 3173
- Bedrooms: 4
- Total Baths: 3
- Full Baths: 3
- Garage / Parking Spaces: 2
- Days On Market: 127
- Additional Information
- Geolocation: 28.174 / -82.2816
- County: PASCO
- City: WESLEY CHAPEL
- Zipcode: 33543
- Subdivision: Union Park Ph 5a 5b
- Elementary School: Double Branch Elementary
- Middle School: John Long Middle PO
- High School: Wiregrass Ranch High PO
- Provided by: CENTURY 21 CIRCLE
- Contact: Michelle Glantz
- 813-643-0054

- DMCA Notice
-
DescriptionWelcome to your beautiful new home where memories are waiting to be made! This 2018 LENNAR, Marimar design, is an open concept home, located in the Wesley Chapel popular UNION PARK COMMUNITY. This house features 4 bedrooms, 3 full bathrooms, and a 2 car garage; 3 of the 4 bedrooms, 2 bathrooms and laundry room are located upstairs, while 1 full bedroom and bath are downstairs, a perfect environment for "in laws" or out of town guests to have their own privacy. As you enter 2,573+ square feet of luxury, you will find on the first level a den/office area which provides peace and quiet from the other rooms. The living space downstairs, is adorned with high ceilings, crown molding, and plenty of space for gatherings or cozy evenings in. The heart of the home undoubtly is the spacious kitchen, a chef's delight with beautiful quarts countertops, plentyful 24" tall wood cabinets, ample storage under the stairs, a large walk in pantry, ceramic tile flooring, and a welcoming island for your quick eat in area or for casual dining. The glass sliders take you outdoors to the covered lanai giving you space for all your BBQ needs, late evening entertaining or a quiet place to sip your morning coffee. The entire backyard is fully vinyl fenced for your furry pets, and even large enough for a pool. As you travel upstairs you are greeted by the wide open loft/ GREAT ROOM that is prewired for a projector and speakings making this a media/movie or game room. Your Master ensuite featuring tray ceilings with recessed lighting, will envelop you with warmth and relaxation from the large framed windows allowing the sunshine to kiss the walls, a spacious walk in closet, the elegant bathroom equipped with his and her sinks, a wallk in tiled shower, and large garden tub, your own oasis. The additional 2 full size bedrooms share a bathroom. UNION PARK is a resort style community featuring two large pools, a water park lagoon and olympic size pool, a slash pad, clubhouse, tennis courts, walking trails, playground and dog park and so much more. Included with the HOA is highspeed internet, and basic cable. Wesley Chapel is known for their "A" rated schools, very close to resturants, shopping and the interstates. Come take a tour and make this house your HOME!
Payment Calculator
- Principal & Interest -
- Property Tax $
- Home Insurance $
- HOA Fees $
- Monthly -
Features
Building and Construction
- Builder Model: Miramar
- Builder Name: Lennar
- Covered Spaces: 0.00
- Exterior Features: Irrigation System, Lighting, Rain Gutters, Sidewalk, Sliding Doors
- Flooring: Carpet, Ceramic Tile
- Living Area: 2571.00
- Roof: Shingle
Land Information
- Lot Features: Landscaped, Sidewalk, Paved
School Information
- High School: Wiregrass Ranch High-PO
- Middle School: John Long Middle-PO
- School Elementary: Double Branch Elementary
Garage and Parking
- Garage Spaces: 2.00
- Open Parking Spaces: 0.00
- Parking Features: Driveway, Garage Door Opener
Eco-Communities
- Water Source: Public
Utilities
- Carport Spaces: 0.00
- Cooling: Central Air
- Heating: Central, Electric, Solar
- Pets Allowed: Yes
- Sewer: Public Sewer
- Utilities: Cable Connected, Electricity Connected, Sewer Connected, Street Lights, Underground Utilities
Finance and Tax Information
- Home Owners Association Fee Includes: Cable TV, Pool, Internet, Recreational Facilities
- Home Owners Association Fee: 250.18
- Insurance Expense: 0.00
- Net Operating Income: 0.00
- Other Expense: 0.00
- Tax Year: 2023
Other Features
- Appliances: Built-In Oven, Cooktop, Dishwasher, Disposal, Dryer, Electric Water Heater, Microwave, Refrigerator, Washer
- Association Name: Michael Sakellarides
- Association Phone: 813-565-4663
- Country: US
- Interior Features: Ceiling Fans(s), Eat-in Kitchen, In Wall Pest System, Kitchen/Family Room Combo, Open Floorplan, PrimaryBedroom Upstairs, Solid Wood Cabinets, Stone Counters, Walk-In Closet(s)
- Legal Description: UNION PARK PHASE 5A & 5B PB 74 PG 062 LOT 41
- Levels: Two
- Area Major: 33543 - Zephyrhills/Wesley Chapel
- Occupant Type: Owner
- Parcel Number: 35-26-20-0080-00000-0410
- Possession: Close of Escrow
- Views: 16
- Zoning Code: MPUD
Similar Properties
Nearby Subdivisions
Anclote River Acres
Ashberry Village
Ashberry Village Ph 1
Ashton Oaks Ph 02
Ashton Oaks Sub
Beacon Square
Brookside
Country Walk Increment A Ph 01
Country Walk Increment A Ph 02
Country Walk Increment B Ph 01
Country Walk Increment C Ph 01
Country Walk Increment C Ph 02
Country Walk Increment D Ph 01
Country Walk Increment D Ph 02
Country Walk Increment D Ph 1
Country Walk Increment F Ph 01
Enclave Phase
Estancia
Estancia At Wiregrass
Estancia Ph 1b
Estancia Ph 1d
Estancia Ph 2a
Estancia Ph 2b1
Estancia Ph 2b2
Estancia Ph 3a 38
Fox Ridge
Meadow Point Iv Prcl M
Meadow Pointe
Meadow Pointe 03 Ph 01
Meadow Pointe 03 Prcl Dd Y
Meadow Pointe 03 Prcl Ee Hh
Meadow Pointe 03 Prcl Pp Qq
Meadow Pointe 03 Prcl Ss
Meadow Pointe 03 Prcl Tt
Meadow Pointe 04 Prcl J
Meadow Pointe 04 Prcl K
Meadow Pointe 04 Prcl M
Meadow Pointe 111
Meadow Pointe 4 Prcl Aa South
Meadow Pointe 4 Prcl E F Prov
Meadow Pointe 4 Prcl N O P En
Meadow Pointe Iii
Meadow Pointe Iii Parcel Ff
Meadow Pointe Iv Prcl Aa North
Meadow Pointe Parcel 17
Meadow Pointe Parcel 6
Meadow Pointe Prcl 03
Meadow Pointe Prcl 04
Meadow Pointe Prcl 10
Meadow Pointe Prcl 12
Meadow Pointe Prcl 15
Meadow Pointe Prcl 2
Meadow Pointe Prcl 3
Meadowland
Meadowpointe 3 Prcl Pp Qq
Not In Hernando
Persimmon Park
Persimmon Park Ph 1
River Landing
River Lndg Ph 1a31a41a51a6
River Lndg Ph 1b
Rivers Edge
Saddlebrook
Saddlebrook Condo Cl 01
Saddlebrookfairway
Summerstone
Tanglewood Village
Tanglewoood Village
Tavira
The Ridge At Wiregrass
The Ridge At Wiregrass Ranch
Union Park
Union Park Ph 3a
Union Park Ph 3b
Union Park Ph 5a 5b
Union Park Ph 6a 6b 6c
Union Park Ph 7d 7e
Union Park Ph 8
Union Park Ph 8a
Union Park Ph 8b 8c
Union Park Ph 8d
Union Park Phase 8b And 8c
Union Park Phases 6d 6e
Winding Rdg Ph 1 2
Winding Rdg Ph 5 6
Winding Rdg Phs 5 6
Winding Ridge
Wiregrass M23 Ph 1a 1b
Wiregrass M23 Ph 1a 1b
Wiregrass M23ph 2
Woodcreek
Zephyrhills Colony Co
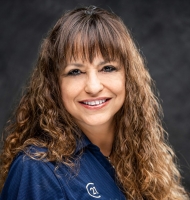
- Marie McLaughlin
- CENTURY 21 Alliance Realty
- Your Real Estate Resource
- Mobile: 727.858.7569
- sellingrealestate2@gmail.com

