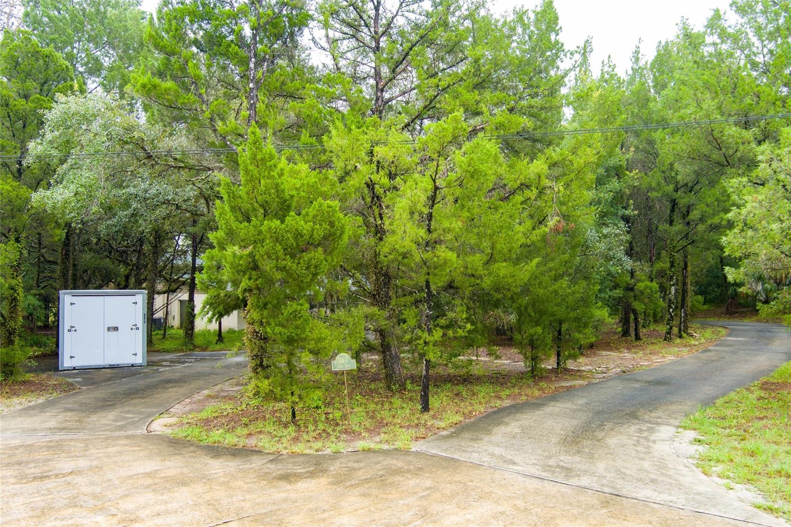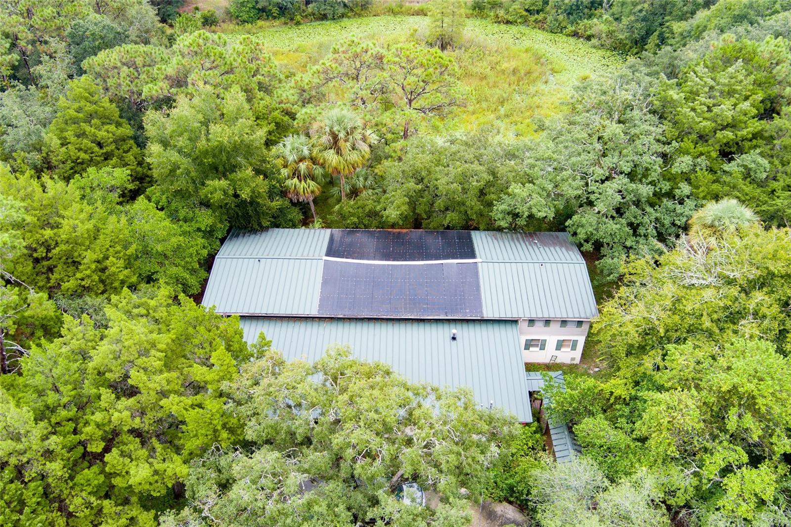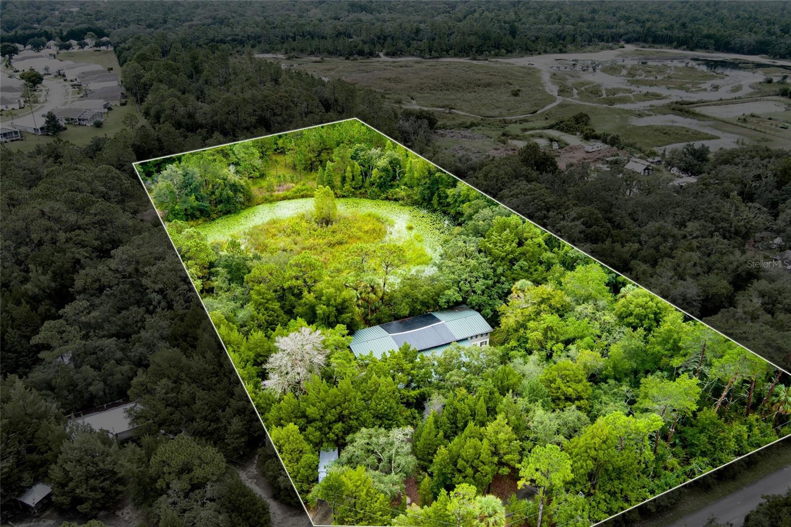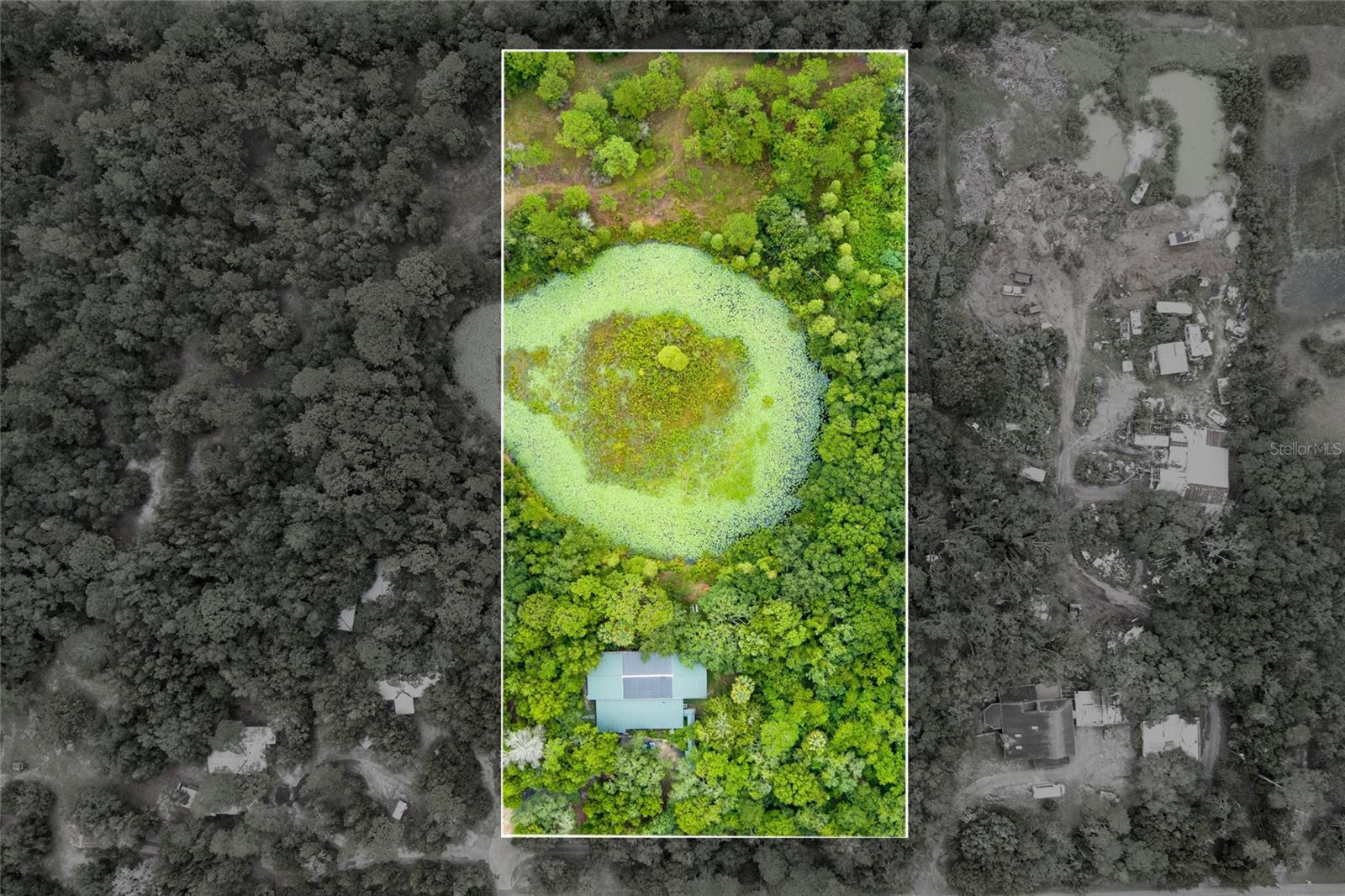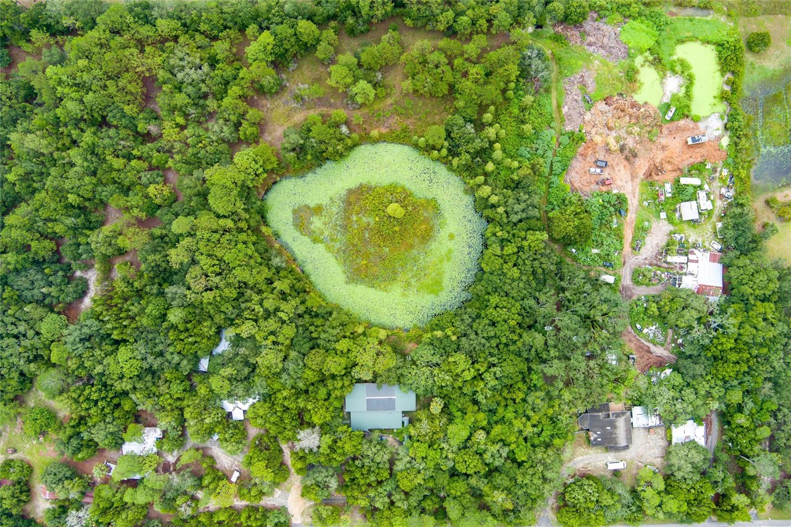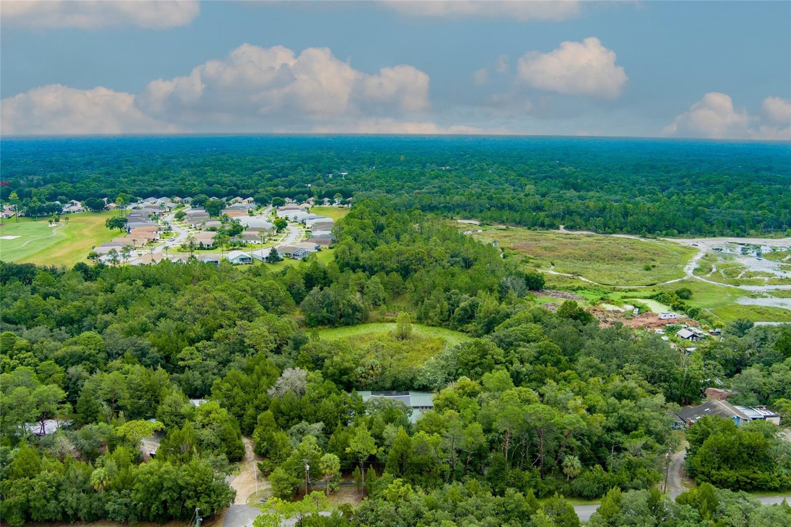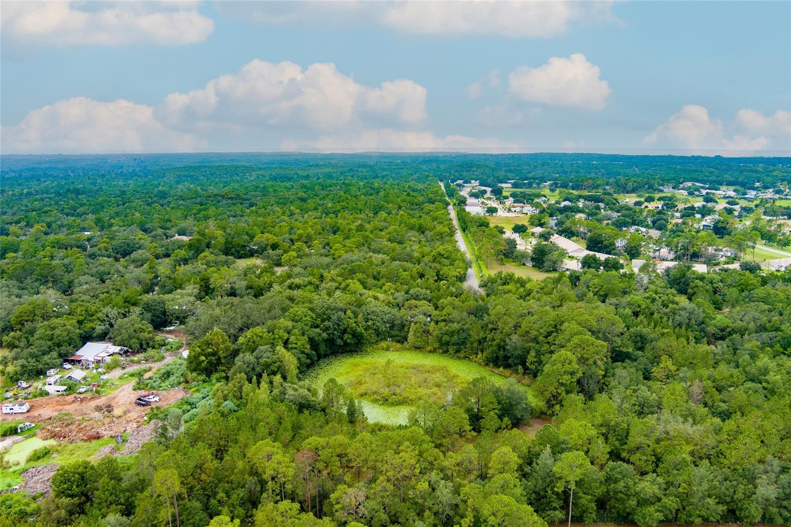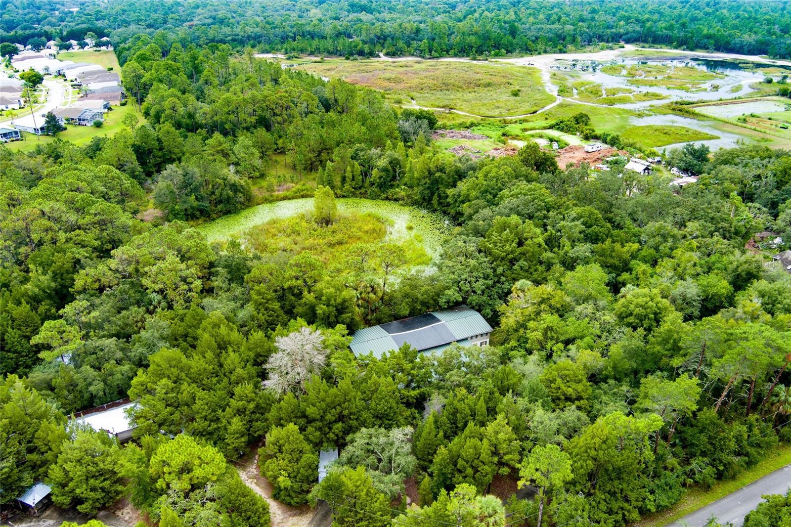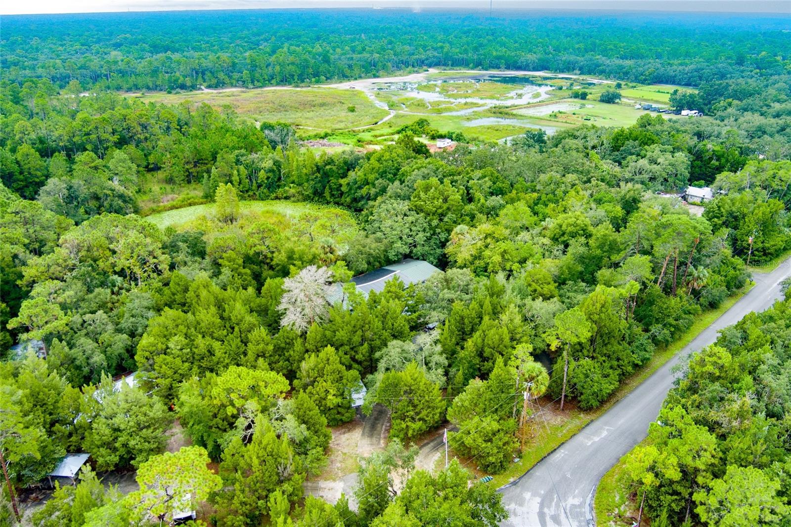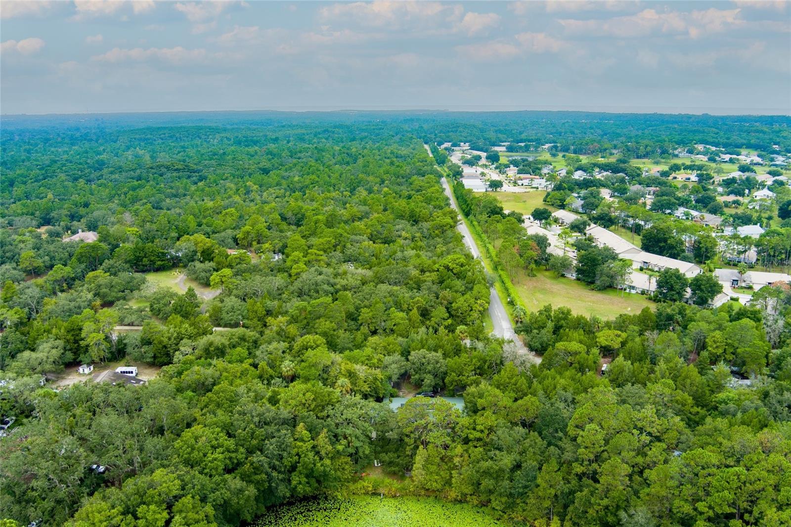17932 Wendy Sue Avenue, HUDSON, FL 34667
Property Photos
Would you like to sell your home before you purchase this one?
Priced at Only: $775,000
For more Information Call:
Address: 17932 Wendy Sue Avenue, HUDSON, FL 34667
Property Location and Similar Properties
- MLS#: T3552712 ( Residential )
- Street Address: 17932 Wendy Sue Avenue
- Viewed: 16
- Price: $775,000
- Price sqft: $148
- Waterfront: Yes
- Wateraccess: Yes
- Waterfront Type: Pond
- Year Built: 1979
- Bldg sqft: 5250
- Bedrooms: 9
- Total Baths: 6
- Full Baths: 6
- Days On Market: 22
- Acreage: 4.00 acres
- Additional Information
- Geolocation: 28.4189 / -82.6223
- County: PASCO
- City: HUDSON
- Zipcode: 34667
- Elementary School: Shady Hills Elementary PO
- Middle School: Crews Lake Middle PO
- High School: Hudson High PO
- Provided by: EXP REALTY LLC
- Contact: Ashley Mason
- 888-883-8509
- DMCA Notice
-
DescriptionWelcome to your private oasis at 17932 Wendy Sue Ave in Hudson, FL! This custom built home is nestled on a sprawling 4 acre lot, featuring a serene, spring fed pond that spans approximately 1.5 acresperfect for those seeking peace and tranquility. Boasting an impressive 9 bedrooms and 6 bathrooms, this unique property is designed for multi generational living or even potential room rentals. The thoughtful floor plan places 4 bedrooms and 2 bathrooms on each wing of the Florida room, providing privacy and comfort for everyone. As you enter, you'll be greeted by a formal living room and parlor, setting a grand tone for the home. The oversized sunroom/green room offers endless possibilitieswhether you're an avid gardener looking to nurture your plants year round or envisioning an indoor pool for family fun. And with the option to enclose and add A/C, this space could further expand your living area. While the home has great potential, it will need some work to bring it to its full glory. Key updates have been made, including a new HVAC system installed in 2024 and a new electric panel in 2022, setting a solid foundation for your customization. The kitchen features wood cabinets and a floor to ceiling spice rack, while the bathrooms offer elegant granite counters. Cedar lined walk in closets add a touch of luxury and provide ample storage. The courtyard is bathed in natural light, thanks to newer double paned sliders that open up to the picturesque pond, creating a seamless indoor outdoor living experience. Whether youre looking to accommodate a large family or explore rental opportunities, this home has the space, style, and flexibility to meet your needs. This property is a diamond in the roughperfect for those who have the vision to restore it to its former glory. Schedule your private showing today! Adjoining 10+/ acres are also listed for sale
Payment Calculator
- Principal & Interest -
- Property Tax $
- Home Insurance $
- HOA Fees $
- Monthly -
Features
Building and Construction
- Covered Spaces: 0.00
- Exterior Features: Courtyard
- Flooring: Ceramic Tile
- Living Area: 4140.00
- Roof: Metal
Land Information
- Lot Features: Oversized Lot, Private
School Information
- High School: Hudson High-PO
- Middle School: Crews Lake Middle-PO
- School Elementary: Shady Hills Elementary-PO
Garage and Parking
- Garage Spaces: 0.00
- Open Parking Spaces: 0.00
Eco-Communities
- Water Source: Well
Utilities
- Carport Spaces: 0.00
- Cooling: Central Air, Mini-Split Unit(s)
- Heating: Electric
- Sewer: Septic Tank
- Utilities: Electricity Connected
Finance and Tax Information
- Home Owners Association Fee: 0.00
- Insurance Expense: 0.00
- Net Operating Income: 0.00
- Other Expense: 0.00
- Tax Year: 2023
Other Features
- Appliances: Dishwasher, Dryer, Microwave, Range, Refrigerator, Washer
- Country: US
- Interior Features: Crown Molding, Tray Ceiling(s)
- Legal Description: HIGHLANDS UNREC PLAT TRACT 595 AKA NORTH 1/5 OF EAST 1/2 OF NW1/4 OF NE1/4 LESS WEST 25 FT FOR ROAD R/W
- Levels: Two
- Area Major: 34667 - Hudson/Bayonet Point/Port Richey
- Occupant Type: Owner
- Parcel Number: 08-24-17-0010-00300-5950
- View: Trees/Woods, Water
- Views: 16
- Zoning Code: AR
Nearby Subdivisions
Aripeka
Arlington Woods Ph 01b
Arlington Woods Ph 02a
Arlington Woods Ph 02b
Autumn Oaks
Barrington Woods
Barrington Woods Ph 02
Barrington Woods Ph 03
Barrington Woods Ph 04
Barrington Woods Ph 06
Barrington Woods Ph 3
Beacon Ridge Woodbine
Beacon Woods Coachwood Village
Beacon Woods East Sandpiper
Beacon Woods East Villages
Beacon Woods Fairview Village
Beacon Woods Fairway Village
Beacon Woods Golf Club Village
Beacon Woods Greenside Village
Beacon Woods Greenwood Village
Beacon Woods Pinewood Village
Beacon Woods Village
Beacon Woods Village 6
Beacon Woods Village 9d
Bella Terra
Berkley Village
Berkley Woods
Bolton Heights West
Briar Oaks Village 01
Briar Oaks Village 1
Briar Oaks Village 2
Briarwoods
Cape Cay
Conner Sub
Country Club Estates
Di Paola Sub
Driftwood Isles
Fairway Oaks
Florestate Park
Garden Terrace Acres
Gulf Coast Acres
Gulf Coast Acres Add
Gulf Harbor
Gulf Shores 1st Add
Gulf Side Acres
Gulf Side Estates
Gulf Side Villas
Gulfside Terrace
Heritage Pines Village
Heritage Pines Village 02 Rep
Heritage Pines Village 03
Heritage Pines Village 04
Heritage Pines Village 05
Heritage Pines Village 06
Heritage Pines Village 10
Heritage Pines Village 12
Heritage Pines Village 13
Heritage Pines Village 14
Heritage Pines Village 19
Heritage Pines Village 20
Heritage Pines Village 20 Unit
Heritage Pines Village 21 25
Heritage Pines Village 21 25 &
Heritage Pines Village 23
Heritage Pines Village 24
Heritage Pines Village 29
Heritage Pines Village 30
Heritage Pines Village 31
Highland Estates
Highland Hills
Highland Ridge
Highlands
Highlands Ph 01
Highlands Ph 02
Highlands Ph 2
Highlands Unrec
Hill N Dale Unrec Rep
Hudson
Hudson Beach Estates
Hudson Beach Estates 3
Indian Oaks Hills
Killarney Shores Gulf
Lakeside Woodlands
Leisure Beach
Live Oak Village Beacon Woods
Millwood Village
Not In Hernando
Not On List
Oak Lakes Ranchettes Unrec
Pleasure Isles
Pleasure Isles 1st Add
Pleasure Isles 2nd Add
Preserve At Sea Pines
Rainbow Oaks
Ranchette Estates
Ravenswood Village
Riverside Sub
Riviera Estates
Riviera Estates Rep
Sea Pines
Sea Pines Sub
Sea Ranch On Gulf
Sea Ranch On The Gulf
Signal Cove
Summer Chase
Sunset Estates
Sunset Island
Taylor Terrace
Taylor Terrace Sub
The Estates
The Estates Of Beacon Woods
Vista Del Mar
Viva Villas
Windsor Mill
Woodward Village
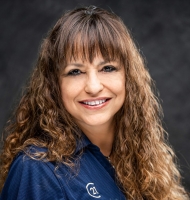
- Marie McLaughlin
- CENTURY 21 Alliance Realty
- Your Real Estate Resource
- Mobile: 727.858.7569
- sellingrealestate2@gmail.com

