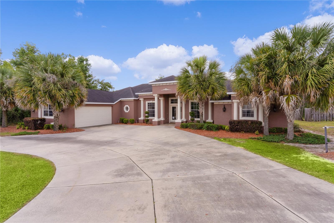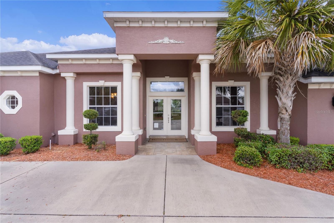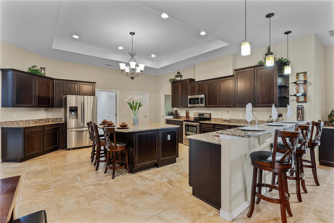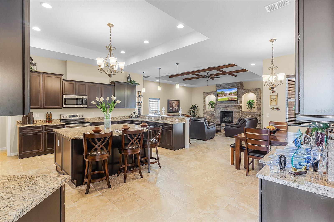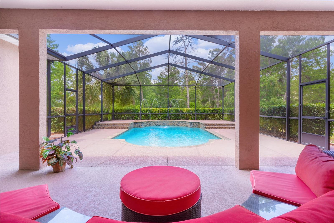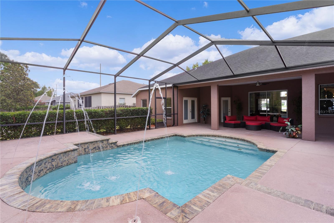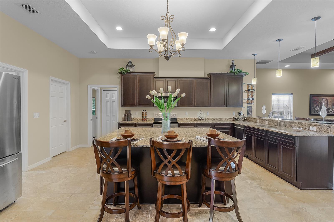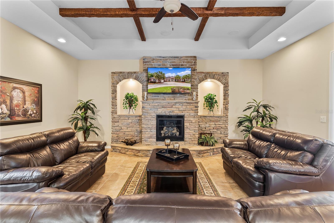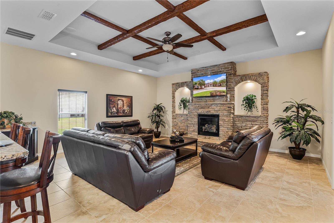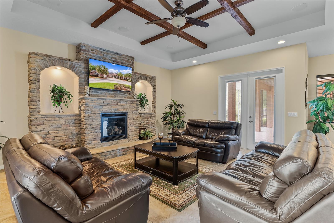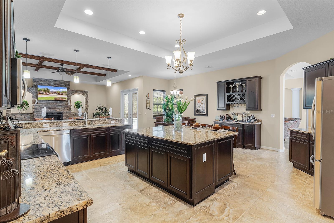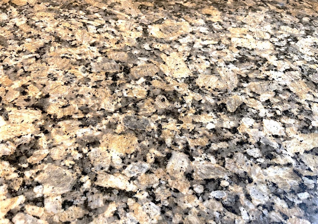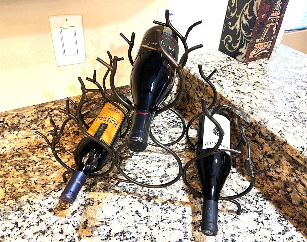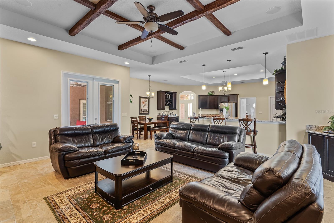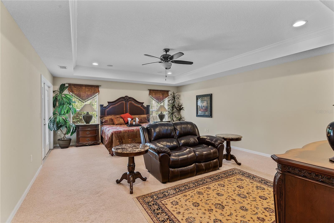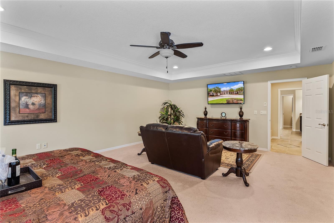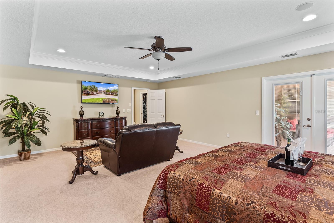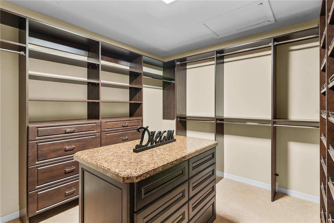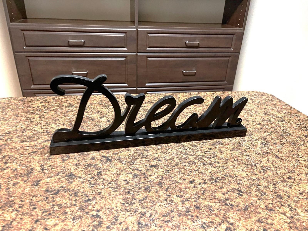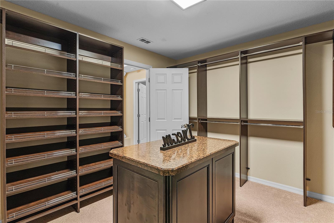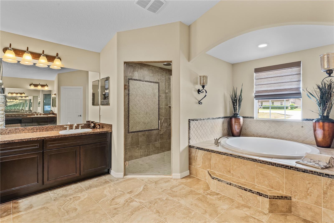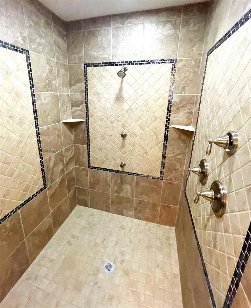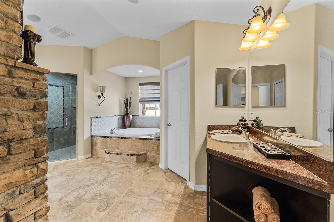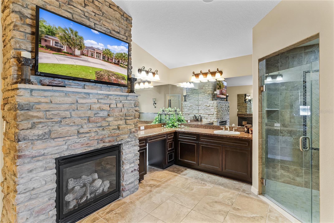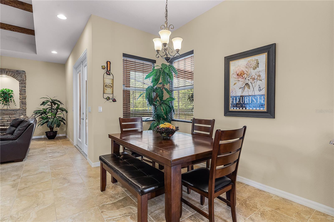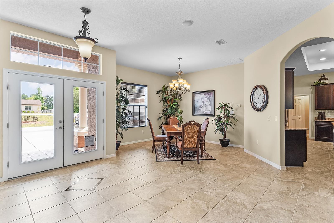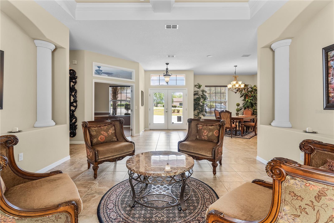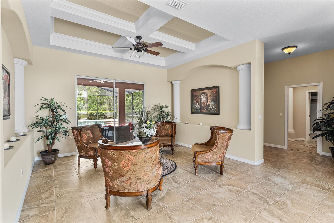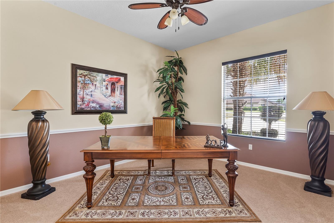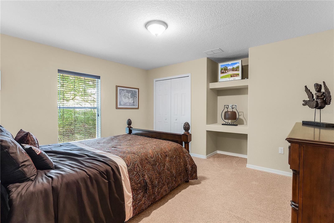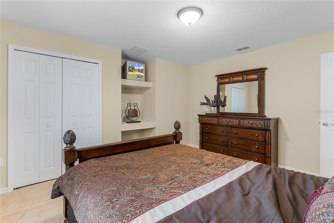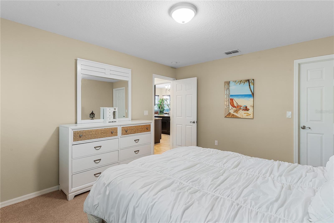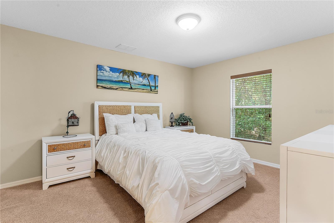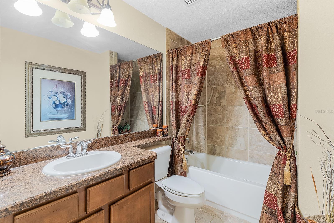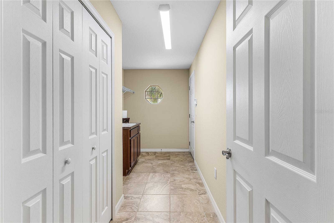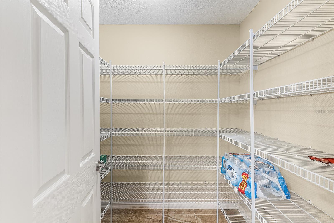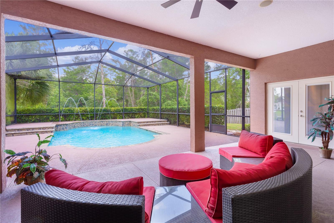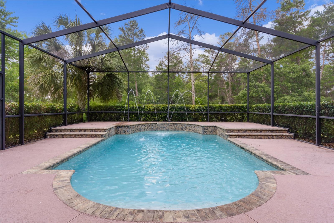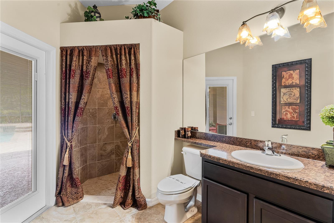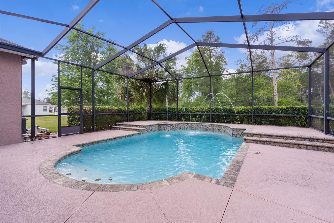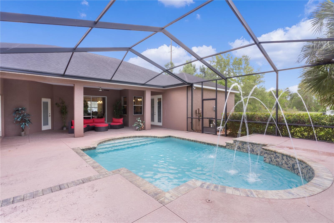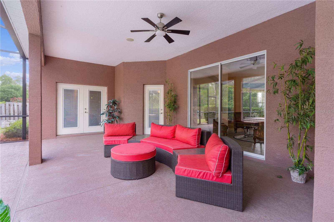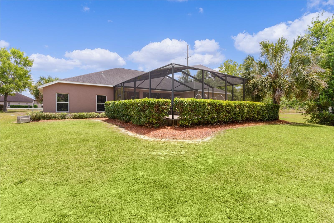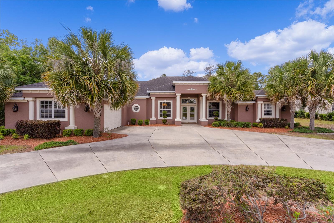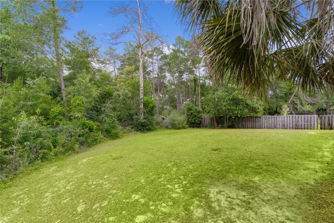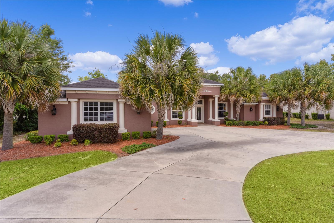10710 49th Avenue, OCALA, FL 34476
Property Photos
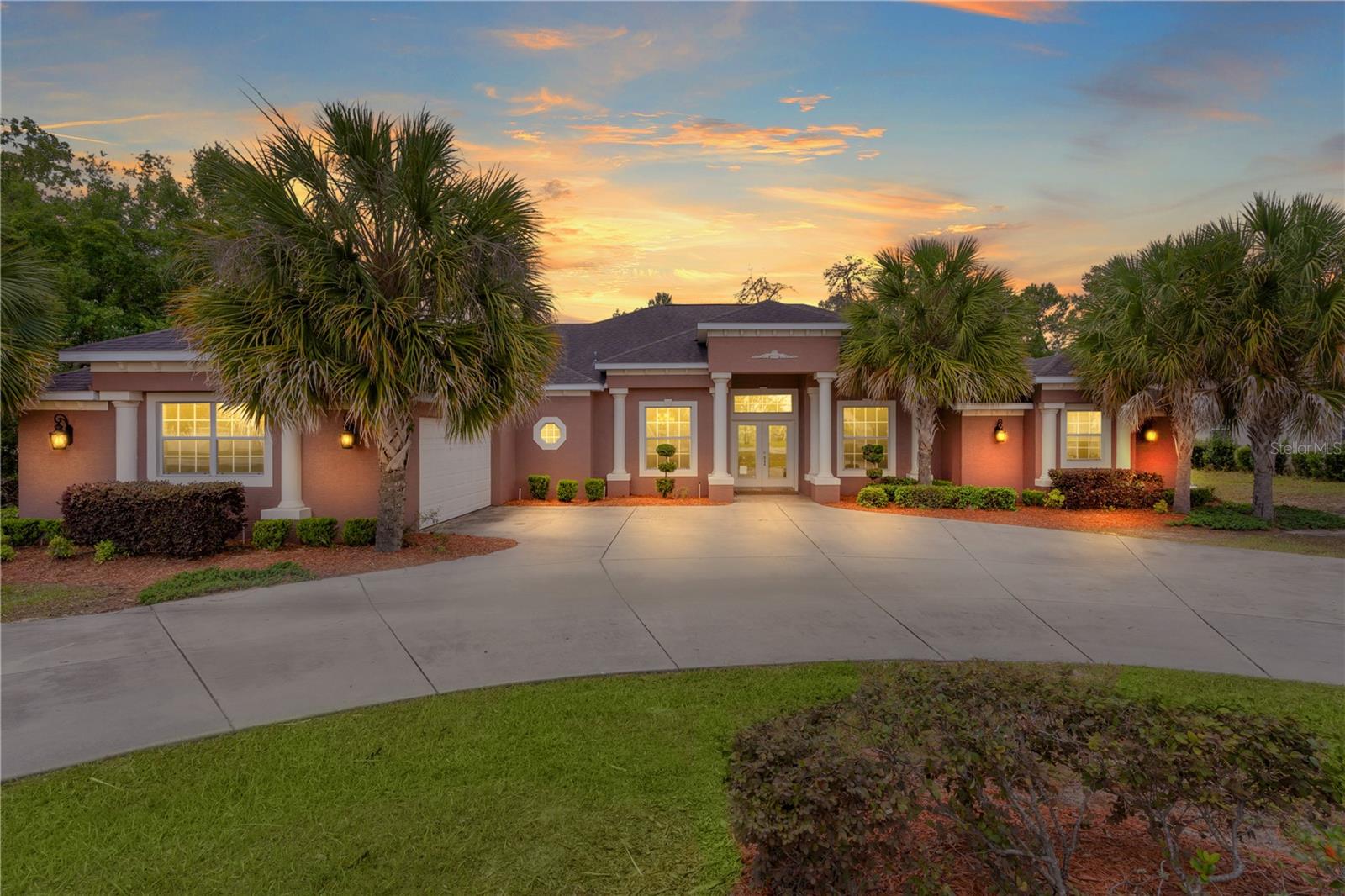
Would you like to sell your home before you purchase this one?
Priced at Only: $733,000
For more Information Call:
Address: 10710 49th Avenue, OCALA, FL 34476
Property Location and Similar Properties
- MLS#: G5082002 ( Residential )
- Street Address: 10710 49th Avenue
- Viewed: 510
- Price: $733,000
- Price sqft: $165
- Waterfront: No
- Year Built: 2014
- Bldg sqft: 4447
- Bedrooms: 3
- Total Baths: 3
- Full Baths: 3
- Garage / Parking Spaces: 2
- Days On Market: 583
- Additional Information
- Geolocation: 29.0671 / -82.2027
- County: MARION
- City: OCALA
- Zipcode: 34476
- Subdivision: Kingsland Country Estate
- Elementary School: Marion Oaks
- Middle School: Liberty
- High School: West Port
- Provided by: WORTH CLARK REALTY
- Contact: Mel Burich
- 352-988-7777

- DMCA Notice
-
DescriptionSpectacular 3,400+ sq ft pool home in kingsland country estates. Immediate occupancy at closing or optional leaseback. This model home that has never been lived in and being sold completely furnished including decorations. An ever popular split floor plan has upgraded wood cabinets, the kitchen features a stunning granite island with plenty of counter space for your entertaining, stainless steel appliances, as well as an oversized pantry. The kitchen overlooks the family room with the beautiful, stacked stone fireplace and plenty of room for "movie night" or the big game. The primary bedroom showcases trayed ceilings and a huge sitting area that flows into the enormous walk in closet that will make all your friend jealous. The primary bedroom flows into the primary bathroom with the walk in shower and soaking tub that looks onto the fireplace and tv in your personal spa room. This home includes 10' ceilings, double entry doors, 30 year dimensional shingle, spacious office/den, ceiling fans, pool bathroom with a step in shower. Imagine yourself pool side with the water fountains and the relaxing sound of the water all around you. The bonus is the location close to ocala shopping, dining, horses and hospitals only minutes away. The mini split hvac unit in the garage conveys while the office furniture in the garage does not. Call today for your private showing of this masterpiece.
Payment Calculator
- Principal & Interest -
- Property Tax $
- Home Insurance $
- HOA Fees $
- Monthly -
Features
Building and Construction
- Covered Spaces: 0.00
- Exterior Features: Courtyard
- Flooring: Carpet, Ceramic Tile
- Living Area: 3425.00
- Roof: Shingle
School Information
- High School: West Port High School
- Middle School: Liberty Middle School
- School Elementary: Marion Oaks Elementary School
Garage and Parking
- Garage Spaces: 2.00
- Open Parking Spaces: 0.00
Eco-Communities
- Pool Features: Gunite, In Ground
- Water Source: Public
Utilities
- Carport Spaces: 0.00
- Cooling: Central Air
- Heating: Central
- Pets Allowed: Yes
- Sewer: Septic Tank
- Utilities: Fiber Optics, Public
Finance and Tax Information
- Home Owners Association Fee: 40.00
- Insurance Expense: 0.00
- Net Operating Income: 0.00
- Other Expense: 0.00
- Tax Year: 2023
Other Features
- Appliances: Disposal, Range
- Association Name: Kingsland County Whispering Pines
- Country: US
- Furnished: Turnkey
- Interior Features: Coffered Ceiling(s), High Ceilings, Open Floorplan, Primary Bedroom Main Floor, Split Bedroom, Stone Counters, Tray Ceiling(s), Window Treatments
- Legal Description: SEC 28 TWP 16 RGE 21 PLAT BOOK N PAGE 086 KINGSLAND COUNTRY ESTATES WHISPERING PINES BLK 2 LOT 39
- Levels: One
- Area Major: 34476 - Ocala
- Occupant Type: Owner
- Parcel Number: 3506-002-039
- Style: Mediterranean
- Views: 510
- Zoning Code: R1
Similar Properties
Nearby Subdivisions
Ag Non Sub
Bahia Oaks
Brookhaven
Brookhaven Ph 1
Brookhaven Ph 2
Brookhaven Phase 1
Brookhaven Phase1
Cherrywood Estate
Cherrywood Estates
Cherrywood Preserve
Cherrywood Preserve Ph 1
Copperleaf
Countryside Farms
Countryside Farms Ocala
Countryside Farms Of Ocala
Emerald Point
Equine Estate
Equine Estates
Freedom Crossings Preserve
Freedom Crossings Preserve Ph
Freedom Xings Preserve Ph 1
Freedom Xings Preserve Ph 2
Freedome Crossings Preserve
Greystone Hills Ph 2
Greystone Hills Ph Two
Hamblen
Hardwood Trails
Hardwood Trls
Harvest Meadow
Hibiscus Park Un 01
Hidden Lake
Hidden Lake 04
Hidden Lake Un 01
Hidden Lake Un 04
Hidden Lake Un Iv
Indigo East
Indigo East Ph 01 Un Aa Bb
Indigo East Ph 01 Un G-g
Indigo East Ph 01 Un Gg
Indigo East Ph 01 Uns Aa Bb
Indigo East Ph 1
Indigo East Ph 1 Un Gg
Indigo East Ph 1 Uns Aa Bb
Indigo East Phase 1
Indigo East South Ph 1
Indigo East South Ph Iv
Indigo East Un Aa Ph 01
Jb Ranch
Jb Ranch Ph 01
Jb Ranch Sub Ph 2a
Kingsland Cntry
Kingsland Country Estate
Kingsland Country Estate Marco
Kingsland Country Estateforest
Kingsland Country Estatemarco
Kingsland Country Estates
Kingsland Country Estates For
Kingsland Country Estates Whis
Magnolia Manor
Majestic Oaks
Majestic Oaks First Add
Majestic Oaks Fourth Add
Majestic Oaks Second Add
Majestic Oaks Second Addition
Marion Landing
Marion Landing Un 03
Marion Lndg 02
Marion Lndg Un 02
Marion Lndg Un 03
Marion Ranch
Marion Ranch Ph 2
Marion Ranch Phases 3 And 4
Meadow Glen Un 5
Meadow Glenn
Meadow Glenn Un 01
Meadow Glenn Un 03a
Meadow Glenn Un 2
Meadow Glenn Un 3b
Meadow Rdg
Non Sub
None
Not Applicable
Not On List
Not On The List
Oak Acres
Oak Ridge Estate
Oak Run
Oak Run The Fountains
Oak Run Baytree Greens
Oak Run Crescent Oaks
Oak Run Eagles Point
Oak Run Fairway Oaks
Oak Run Fairways Oaks
Oak Run Fountains
Oak Run Golfview B
Oak Run Hillside
Oak Run Laurel Oaks
Oak Run Linkside
Oak Run Park View
Oak Run Preserve Un A
Oak Run The Fountains
Oak Run The Preserve
Oakcrest Estate
Oaks At Ocala Crossings South
Oaksocala Xings South Ph 1
Oaksocala Xings South Ph 2
Oaksocala Xings South Ph Two
Ocala Crossing S
Ocala Crossings S
Ocala Crossings S Ph 2
Ocala Crossings South
Ocala Crossings South Ph 2
Ocala Estates
Ocala Waterway
Ocala Waterway Estate
Ocala Waterway Estates
On Top Of The World Indigo Ea
Other
Palm Cay
Palm Cay 02
Palm Cay Un 02
Palm Cay Un 02 Replattract
Palm Cay Un 02 Replattracts
Palm Cay Un 02 E F
Palm Cay Un 02 Rep
Pioneer Ranch
Pioneer Ranch Phase 1
Pioneer Ranch Wellton
Redding Hammock
Sandy Pines
Shady Acres
Shady Hills Estates
Southgate Mobile Manor
Spruce Creek
Spruce Creek 02
Spruce Creek I
Spruce Crk 03
Summit 02
Sun Country Estate
Wingspread Farms
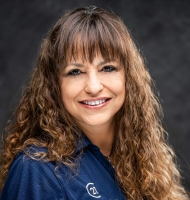
- Marie McLaughlin
- CENTURY 21 Alliance Realty
- Your Real Estate Resource
- Mobile: 727.858.7569
- marie@c21connects.com


