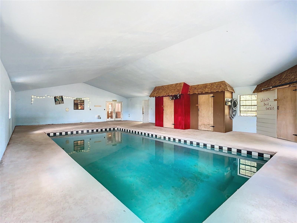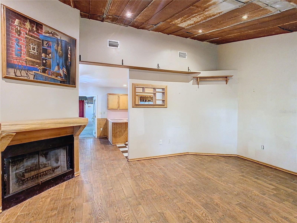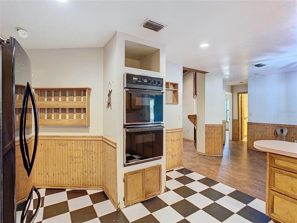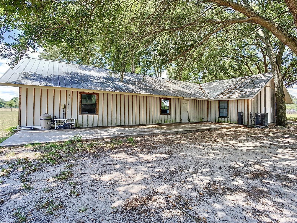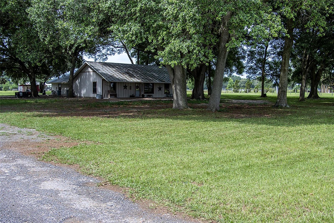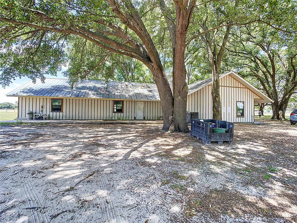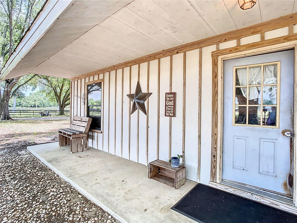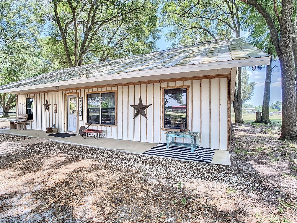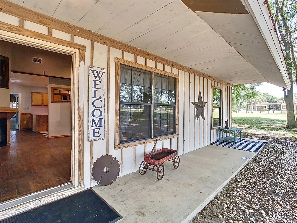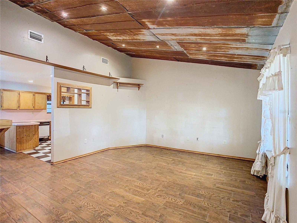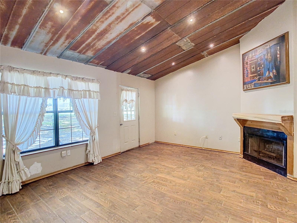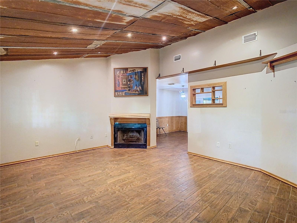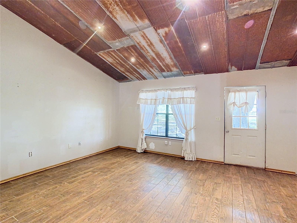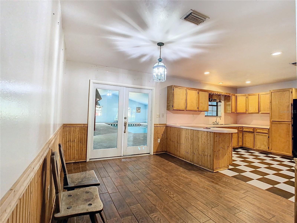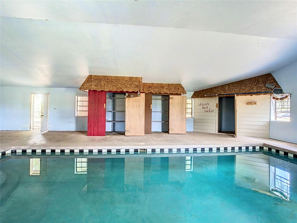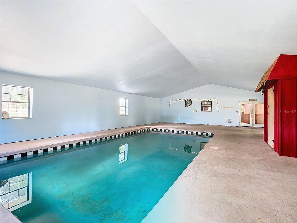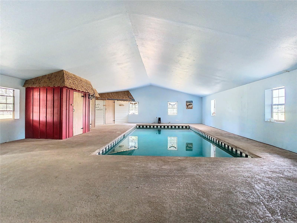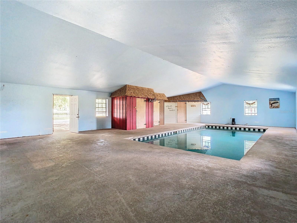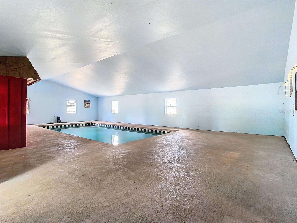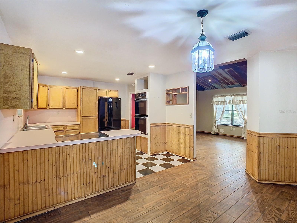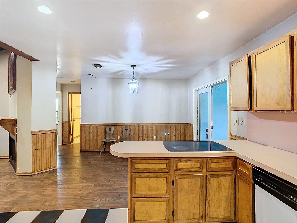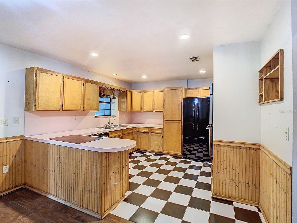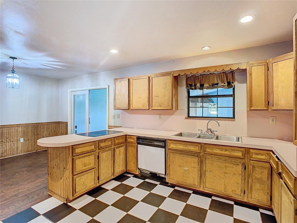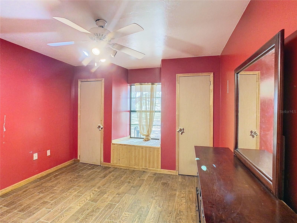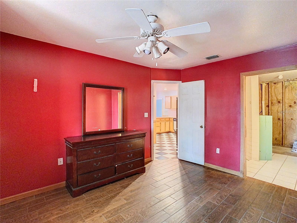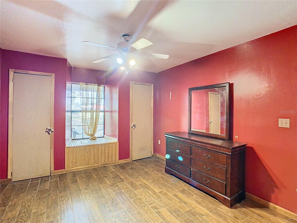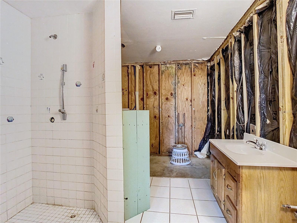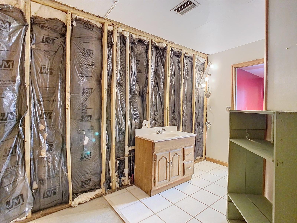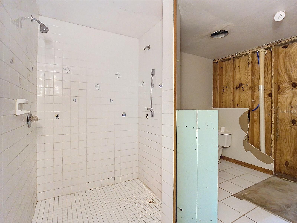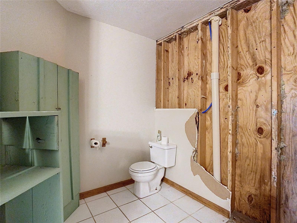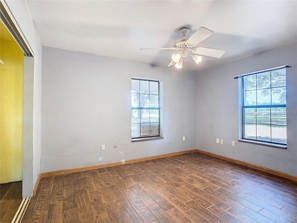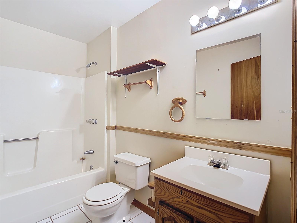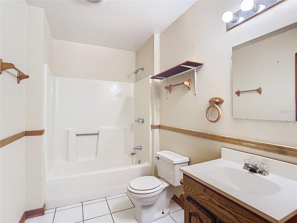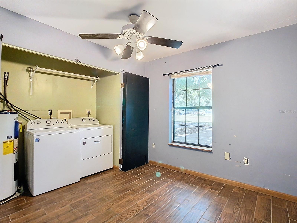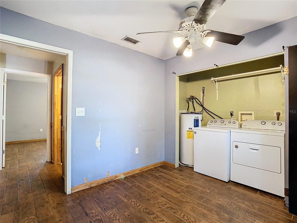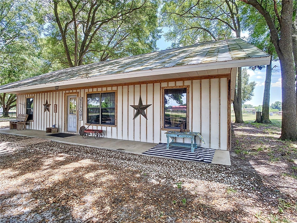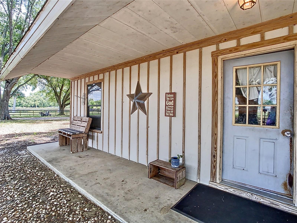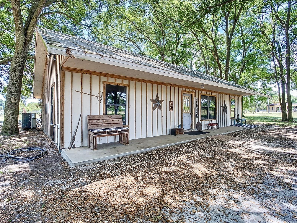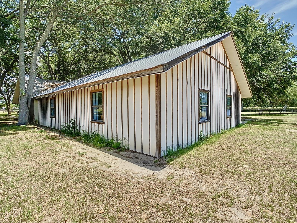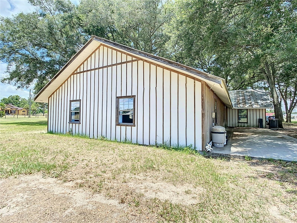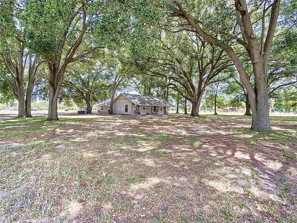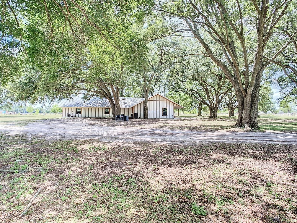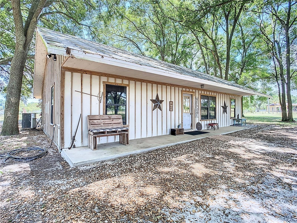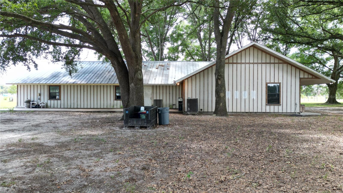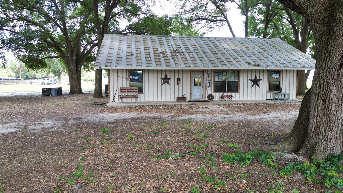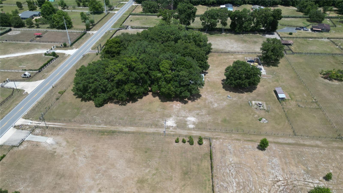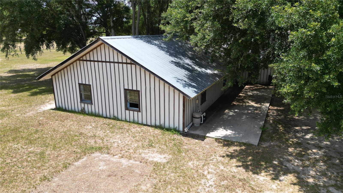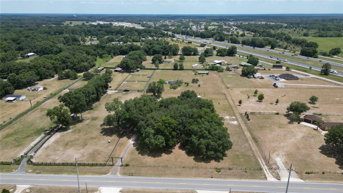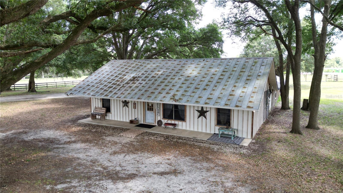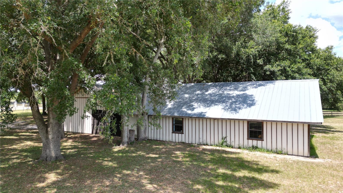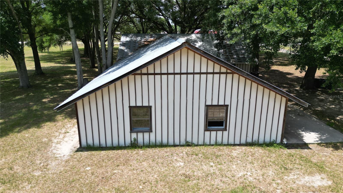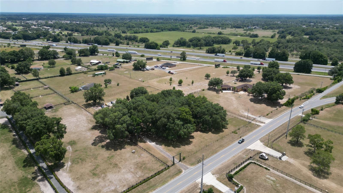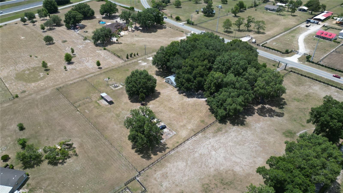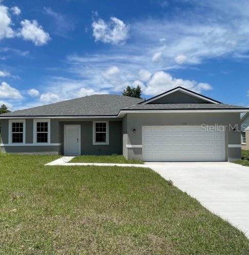1310 145th Street, OCALA, FL 34473
Property Photos
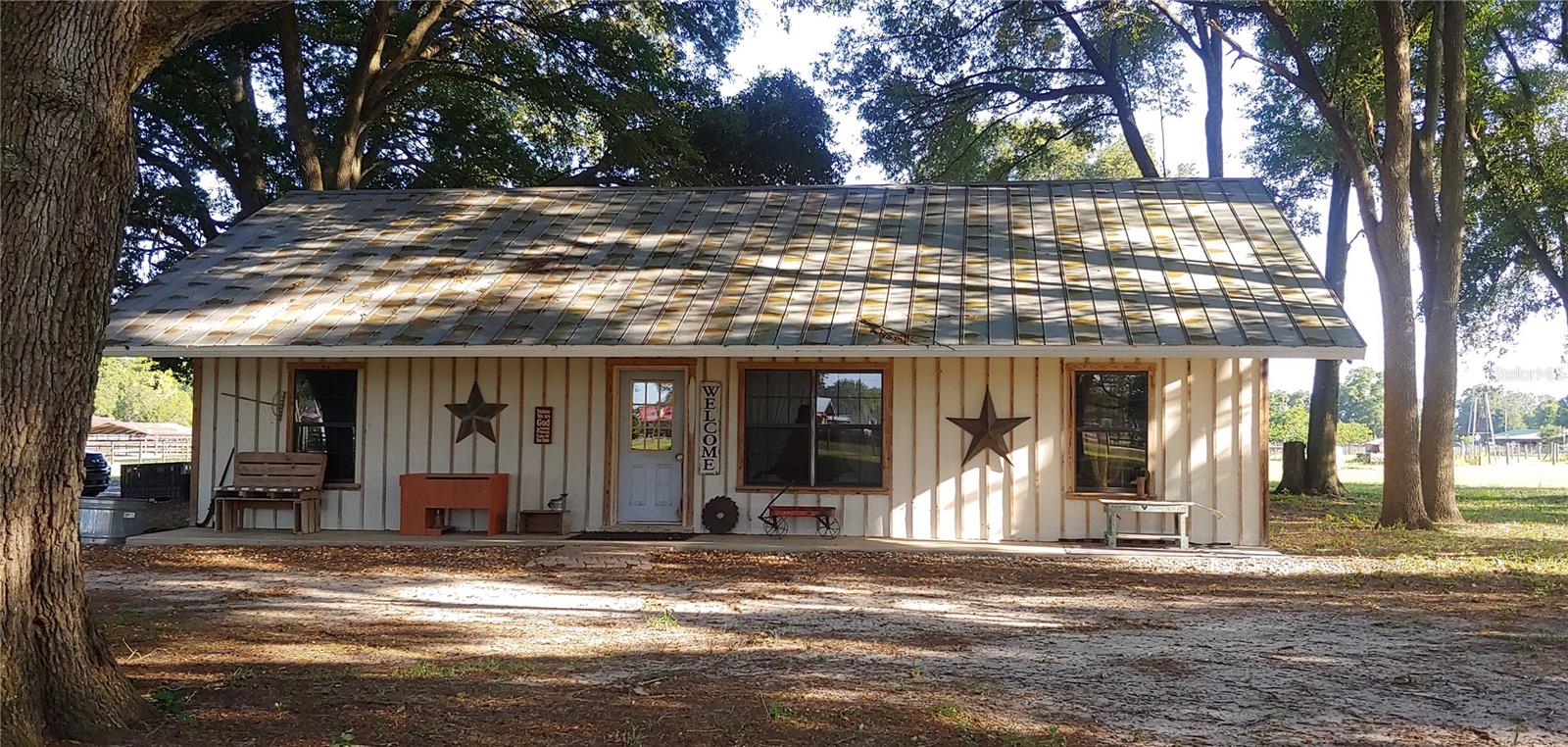
Would you like to sell your home before you purchase this one?
Priced at Only: $339,000
For more Information Call:
Address: 1310 145th Street, OCALA, FL 34473
Property Location and Similar Properties
- MLS#: G5082901 ( Residential )
- Street Address: 1310 145th Street
- Viewed: 1
- Price: $339,000
- Price sqft: $89
- Waterfront: No
- Year Built: 1996
- Bldg sqft: 3818
- Bedrooms: 3
- Total Baths: 2
- Full Baths: 2
- Days On Market: 110
- Acreage: 3.00 acres
- Additional Information
- Geolocation: 29.0102 / -82.1498
- County: MARION
- City: OCALA
- Zipcode: 34473
- Subdivision: Shady Road Farms
- Elementary School: Marion Oaks Elementary School
- Middle School: Belleview Middle School
- High School: Belleview High School
- Provided by: RE/MAX FOXFIRE - SUMMERFIELD
- Contact: Donna Mills-Martens
- 352-307-0304
- DMCA Notice
-
DescriptionHandyman special to finish this house and make it your home. There are so many possibilities with this 3/2 block home with an inside pool situated amidst majestic oak trees. Bring your horses to this serene 3 acre fenced lot, just minutes from the horse park or the Greenway trail. The property has a country feel yet is close to the city, with all the amenities needed for everyday life and quick access to I 75.
Payment Calculator
- Principal & Interest -
- Property Tax $
- Home Insurance $
- HOA Fees $
- Monthly -
Features
Building and Construction
- Covered Spaces: 0.00
- Exterior Features: Private Mailbox
- Fencing: Fenced
- Flooring: Ceramic Tile, Concrete
- Living Area: 1288.00
- Roof: Metal
School Information
- High School: Belleview High School
- Middle School: Belleview Middle School
- School Elementary: Marion Oaks Elementary School
Garage and Parking
- Garage Spaces: 0.00
- Open Parking Spaces: 0.00
Eco-Communities
- Pool Features: In Ground, Indoor
- Water Source: Well
Utilities
- Carport Spaces: 0.00
- Cooling: Central Air
- Heating: Central, Electric
- Pets Allowed: Yes
- Sewer: Septic Tank
- Utilities: Electricity Connected, Sewer Connected, Water Connected
Finance and Tax Information
- Home Owners Association Fee: 0.00
- Insurance Expense: 0.00
- Net Operating Income: 0.00
- Other Expense: 0.00
- Tax Year: 2023
Other Features
- Appliances: Cooktop, Refrigerator
- Country: US
- Furnished: Unfurnished
- Interior Features: Ceiling Fans(s), Chair Rail, High Ceilings, Primary Bedroom Main Floor
- Legal Description: SEC 18 TWP 17 RGE 22 PLAT BOOK UNR SHADY ROAD FARMS TRACT 22 BEING MORE FULLY DESC AS FOLLOWS:COM AT THE NE COR OF THE SW 1/4 TH S 00-00-32 W ALONG THE E BDY OF SAID SW 1/4 40 FT TO THE S ROW LINE OF CTY HWY C-475A TH S 89-48-57 W ALONG SAID S ROW LINE PARALLEL WITH AND 40 FT S OF (AS MEASURED PERPENDICULARLY TO) THE N BDY OF THE AFORESAID SW 1/4 OF SEC 18 1473.03 FT TO THE POB TH CONT S 89-48-47 W ALONG SAID S ROW 289.93 FT TH S 00-00-04 E 450.81 FT TH N 89-48-47 E 289.93 FT TH N 00-00-04 W 450.81 FT TO THE POB Parent Parcel: 44631-000-00
- Levels: One
- Area Major: 34473 - Ocala
- Occupant Type: Vacant
- Parcel Number: 44631-022-00
- Possession: Close of Escrow
- Zoning Code: A1
Similar Properties
Nearby Subdivisions
Aspire At Marion Oaks
Huntington Ridge
Marion Oak
Marion Oak Un 5
Marion Oaks
Marion Oaks 01
Marion Oaks 02
Marion Oaks 03
Marion Oaks 04
Marion Oaks 05
Marion Oaks 06
Marion Oaks 10
Marion Oaks 2
Marion Oaks 4
Marion Oaks 6
Marion Oaks North
Marion Oaks Un 01
Marion Oaks Un 02
Marion Oaks Un 03
Marion Oaks Un 04
Marion Oaks Un 05
Marion Oaks Un 06
Marion Oaks Un 07
Marion Oaks Un 09
Marion Oaks Un 1
Marion Oaks Un 10
Marion Oaks Un 11
Marion Oaks Un 12
Marion Oaks Un 3
Marion Oaks Un 4
Marion Oaks Un 5
Marion Oaks Un 6
Marion Oaks Un 7
Marion Oaks Un 9
Marion Oaks Un Eleven
Marion Oaks Un Five
Marion Oaks Un Four
Marion Oaks Un Four Sub
Marion Oaks Un Nine
Marion Oaks Un One
Marion Oaks Un Seven
Marion Oaks Un Six
Marion Oaks Un Ten
Marion Oaks Un Three
Marion Oaks Un Twelve
Marion Oaks Unit 2
Not On List
Ocala Marion Oaks Un 7
Rolling Hills Un 4
Shady Road Acres
Shady Road Farms
Summerglen
Summerglen Ph
Summerglen Ph 02
Summerglen Ph 03
Summerglen Ph 04
Summerglen Ph 05
Summerglen Ph 6a
Summerglen Ph I
Turning Pointe Estate
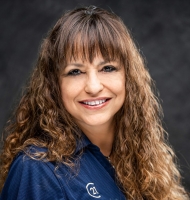
- Marie McLaughlin
- CENTURY 21 Alliance Realty
- Your Real Estate Resource
- Mobile: 727.858.7569
- sellingrealestate2@gmail.com

