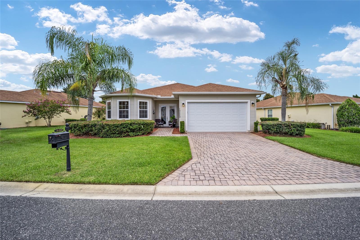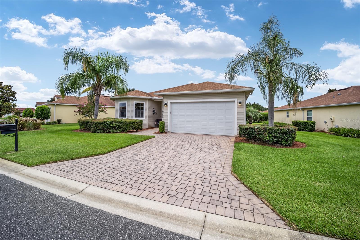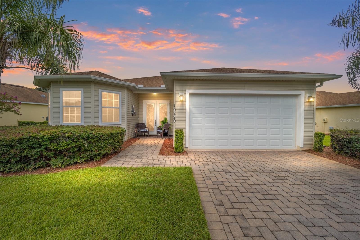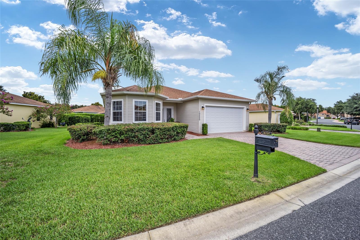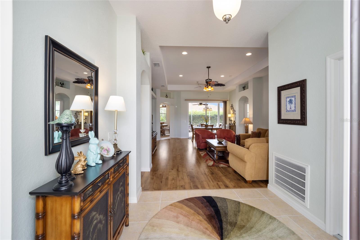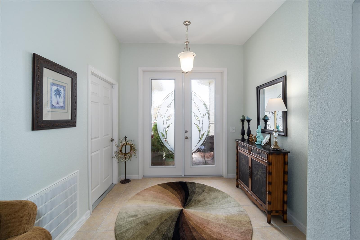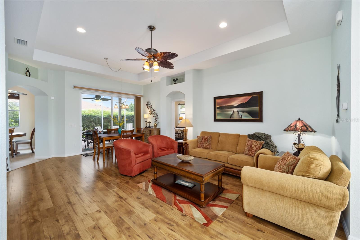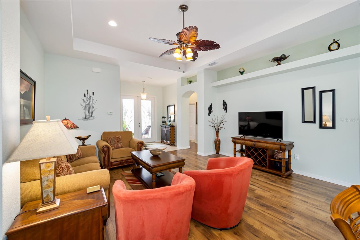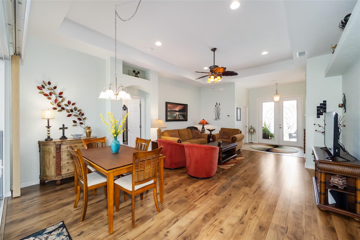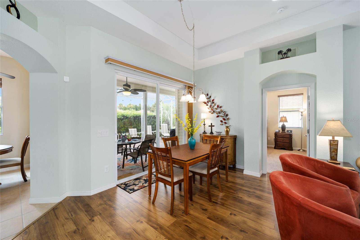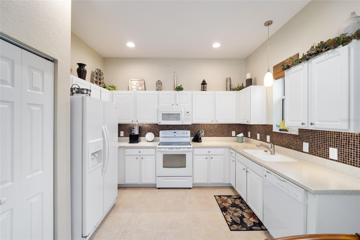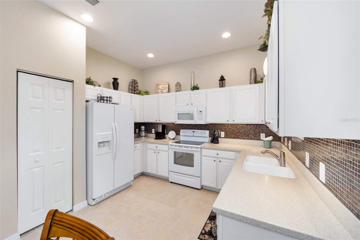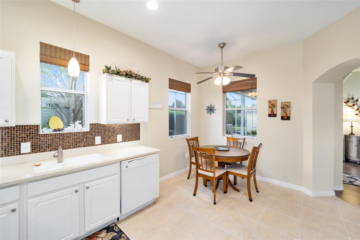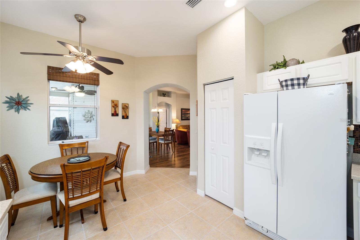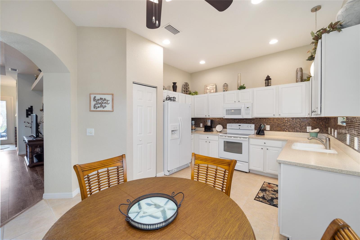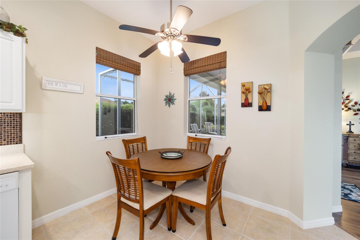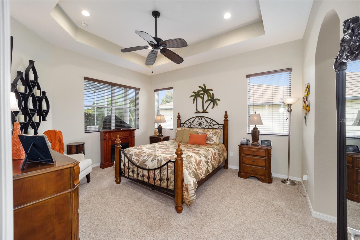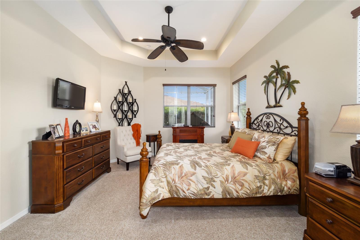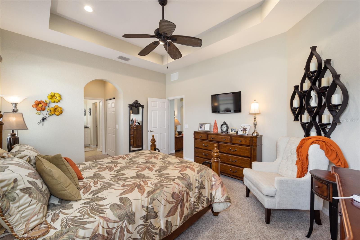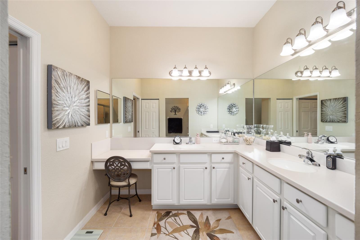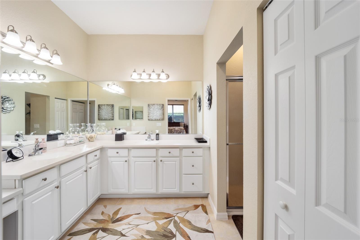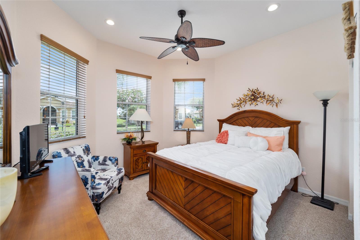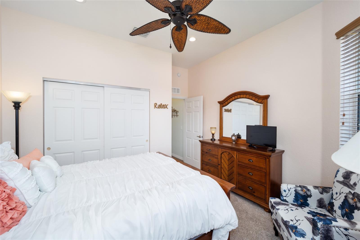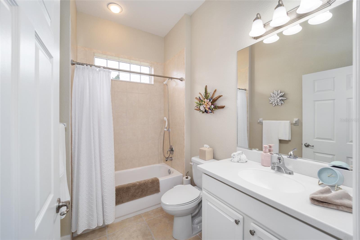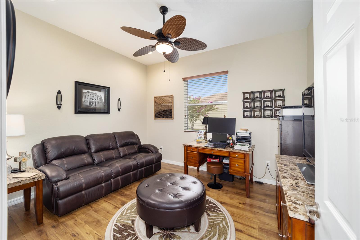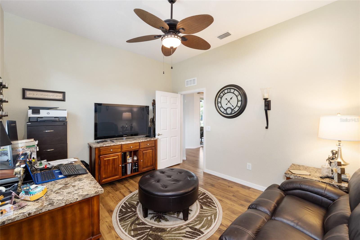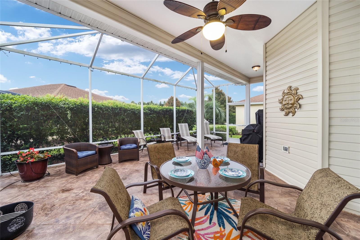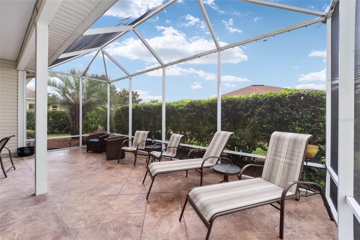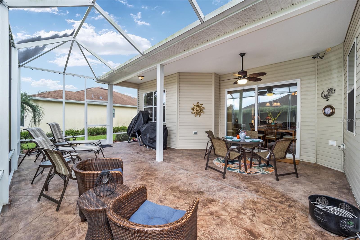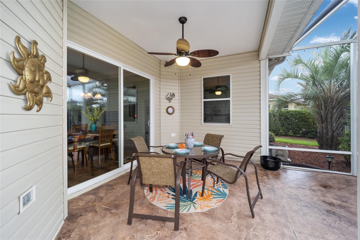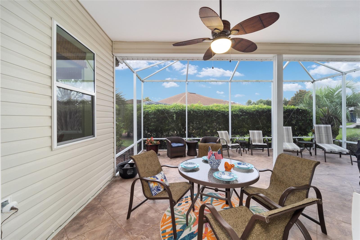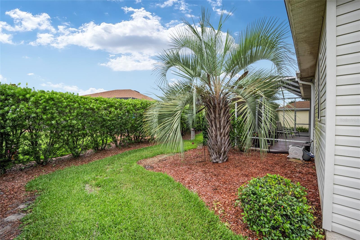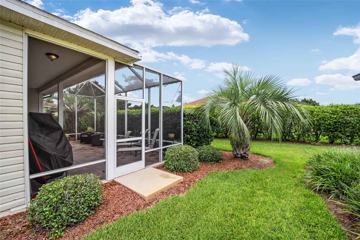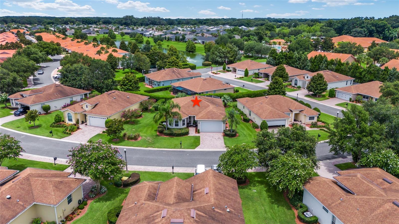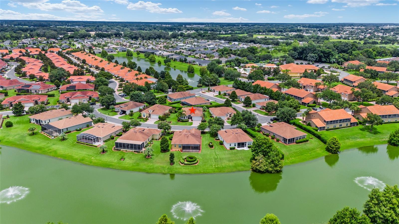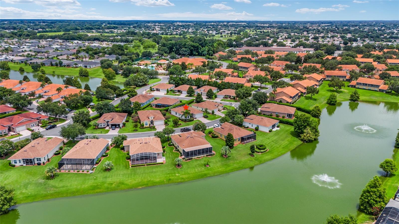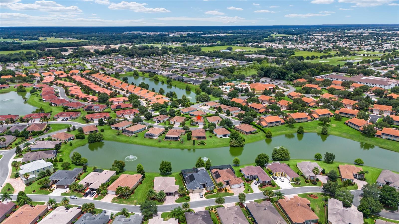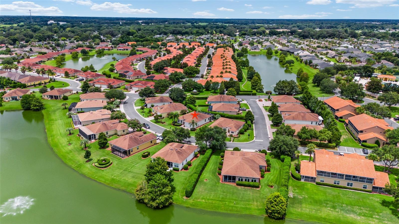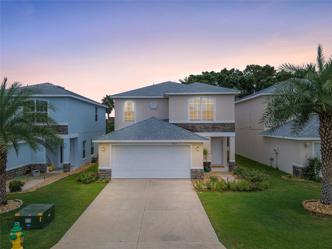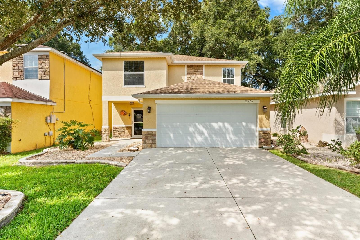Address Not Provided
Property Photos
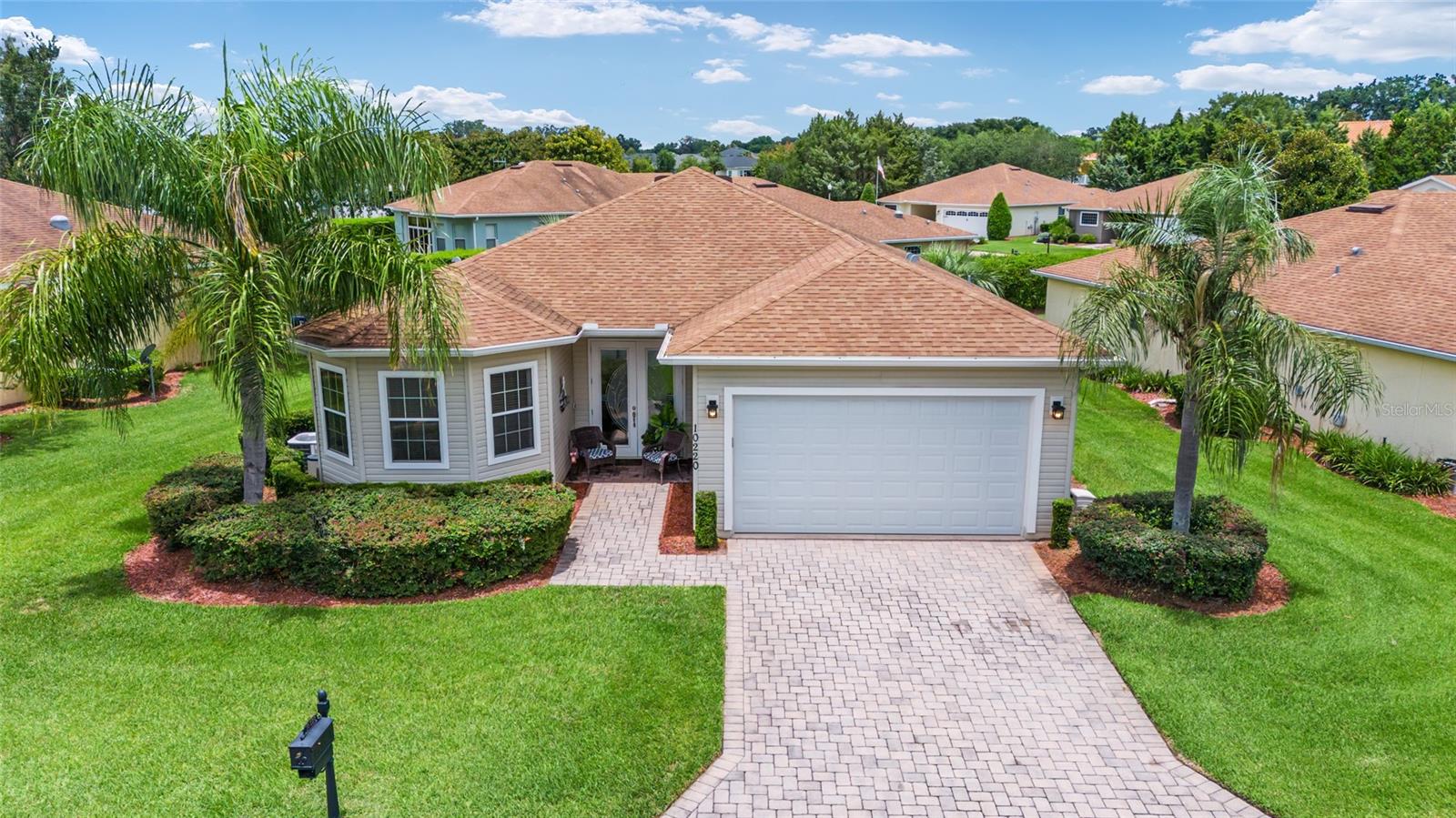
Would you like to sell your home before you purchase this one?
Priced at Only: $325,000
For more Information Call:
Address: Address Not Provided
Property Location and Similar Properties
- MLS#: G5083930 ( Residential )
- Street Address: Address Not Provided
- Viewed: 10
- Price: $325,000
- Price sqft: $148
- Waterfront: No
- Year Built: 2013
- Bldg sqft: 2197
- Bedrooms: 3
- Total Baths: 2
- Full Baths: 2
- Garage / Parking Spaces: 2
- Days On Market: 175
- Additional Information
- County: SUMTER
- City: OXFORD
- Zipcode: 34484
- Subdivision: Lakeside Landings
- Provided by: REALTY EXECUTIVES IN THE VILLAGES
- Contact: Sherry McCulloch
- 352-753-7500

- DMCA Notice
-
DescriptionStep through the decorative double doors into this attractive 3/2 with 2 car garage home in the sought after resort style COMMUNITY OF LAKESIDE LANDINGS! An amazing, Gated, 55+ community outside of The Villages. This Pristine "Miona" Designer Home features a split floor plan, 3 bedrooms, 2 baths, high ceilings, laminate and tile flooring. The Kitchen features light cabinetry, Corian countertops, glass backsplash, tile flooring, closet pantry and a nice eat in area. The Primary bedroom with its his and her closet, en suite bath, duel sinks, linen closet and shower. The 2nd bedroom with double closet and 3rd bedroom/den/office. Large Screened in Patio to enjoy peace and privacy. The HOA covers irrigation, lawn and garden maintenance. It also offers an impressive clubhouse with resort style pool, ballroom, billiards room, fitness area, daily activities/exercise classes and access to Lake Miona. Other amenities include pickle ball and tennis courts, basketball court, playground and dog park. Great location to shopping, The Villages and all of the town squares, dining and nightly entertainment. Schedule your showing today and see what Lakeside Landings living is all about! Purchase of furniture is optional.
Payment Calculator
- Principal & Interest -
- Property Tax $
- Home Insurance $
- HOA Fees $
- Monthly -
Features
Building and Construction
- Covered Spaces: 0.00
- Exterior Features: Irrigation System
- Flooring: Carpet, Ceramic Tile, Laminate
- Living Area: 1558.00
- Roof: Shingle
Garage and Parking
- Garage Spaces: 2.00
- Open Parking Spaces: 0.00
- Parking Features: Driveway, Garage Door Opener
Eco-Communities
- Water Source: Public
Utilities
- Carport Spaces: 0.00
- Cooling: Central Air
- Heating: Central
- Pets Allowed: Yes
- Sewer: Public Sewer
- Utilities: Cable Available, Electricity Connected, Sprinkler Recycled, Water Connected
Amenities
- Association Amenities: Clubhouse, Fitness Center, Gated, Pool, Recreation Facilities
Finance and Tax Information
- Home Owners Association Fee Includes: Maintenance Structure
- Home Owners Association Fee: 380.00
- Insurance Expense: 0.00
- Net Operating Income: 0.00
- Other Expense: 0.00
- Tax Year: 2023
Other Features
- Appliances: Dishwasher, Dryer, Microwave, Range, Refrigerator, Washer
- Association Name: Denise Palek
- Country: US
- Interior Features: Built-in Features, Ceiling Fans(s), Eat-in Kitchen, Living Room/Dining Room Combo, Primary Bedroom Main Floor, Solid Surface Counters, Split Bedroom, Tray Ceiling(s), Walk-In Closet(s)
- Legal Description: LOT 11 EDGEWATER AT LAKESIDE LANDINGS PB 12 PG 2 2A
- Levels: One
- Area Major: 34484 - Oxford
- Occupant Type: Owner
- Parcel Number: D21AB011
- Style: Florida
- Views: 10
- Zoning Code: RESI
Similar Properties
Nearby Subdivisions
Beg 2047.88 Ft E Of Sw Cor Of
Bison Valley
Densan Park
Densan Park Ph 1
Densan Park Ph One
Grand Oaks Manor Ph 1
Horseshoe Bend
Lakeshore
Lakeside Landing
Lakeside Landings
Lakeside Landings Enclave
Lakeside Lndgs
No Subdivision
None
Not On List
Oxford Oaks
Oxford Oaks Ph 1
Oxford Oaks Ph 2
Regatta Ph2 Lakeside Landings
Sec 21
Simple Life
Simple Life Lakeshore
Ss Caruthers Add
Sumter Crossing
Villages Of Parkwood
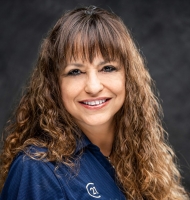
- Marie McLaughlin
- CENTURY 21 Alliance Realty
- Your Real Estate Resource
- Mobile: 727.858.7569
- sellingrealestate2@gmail.com

