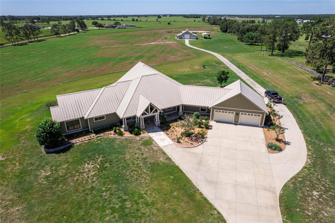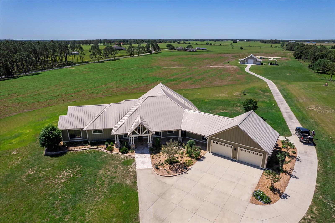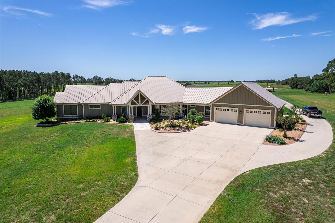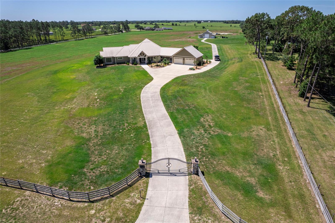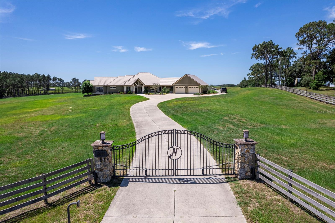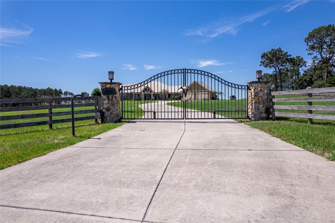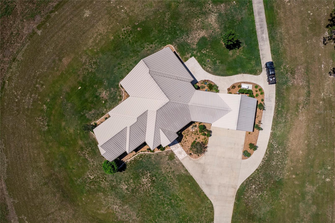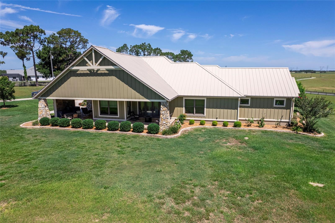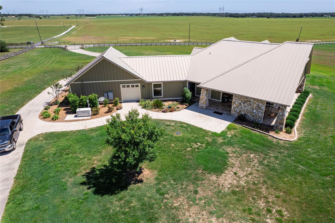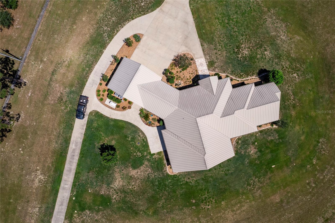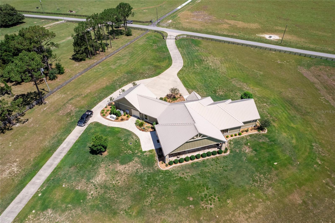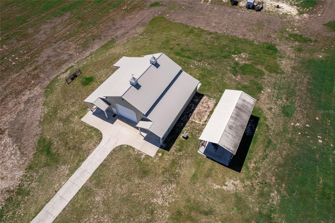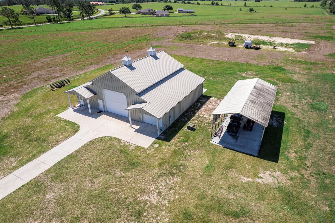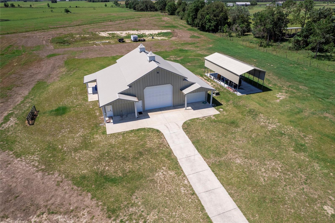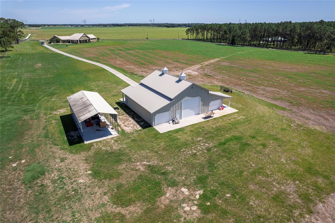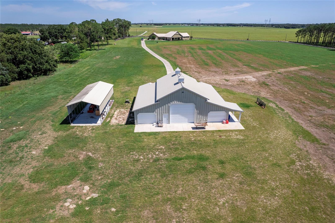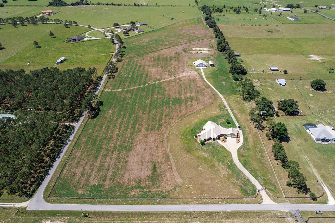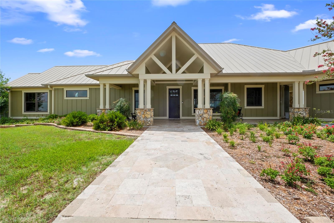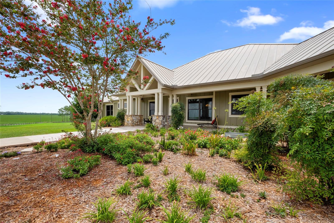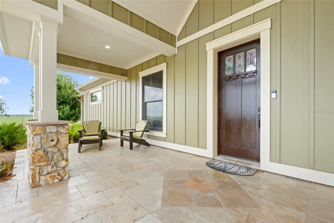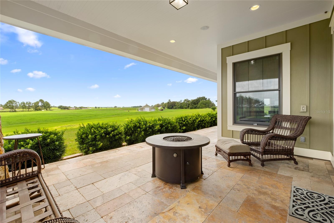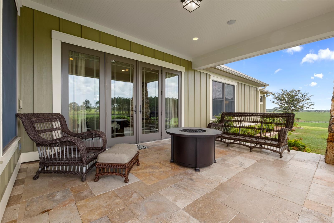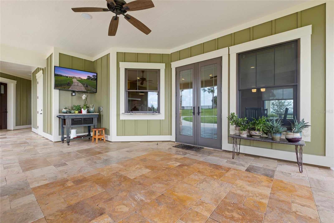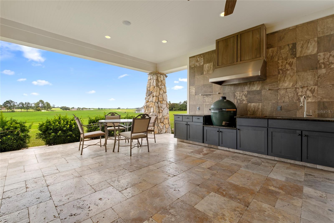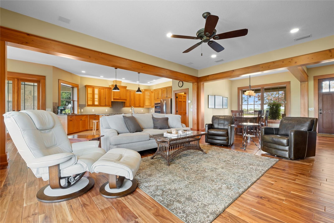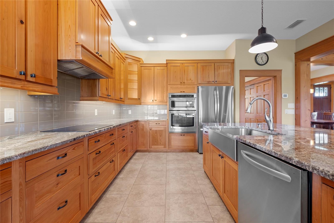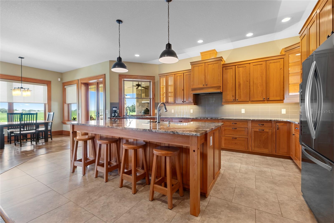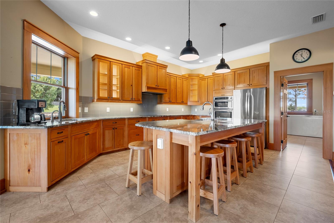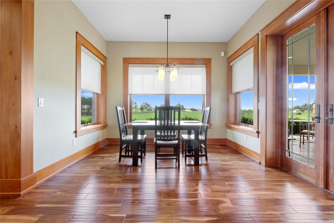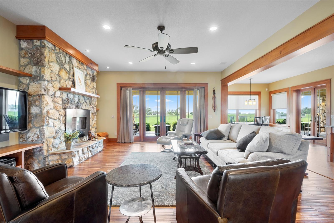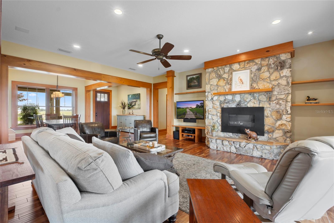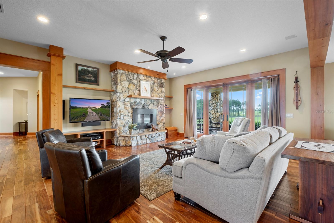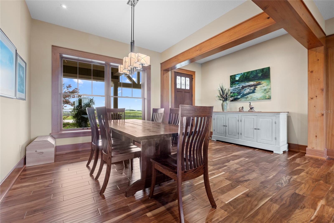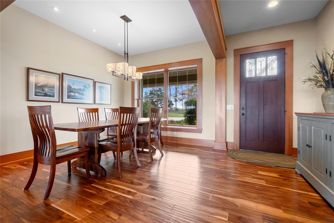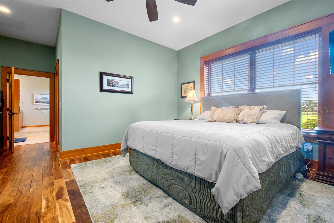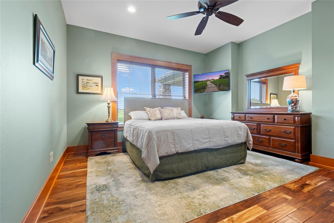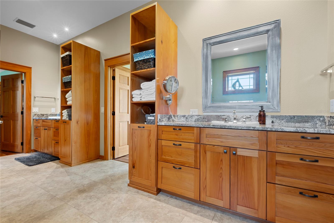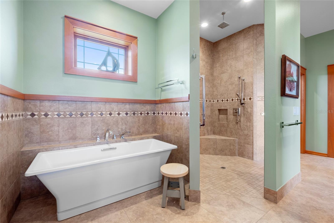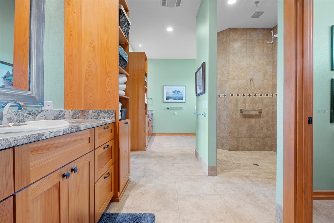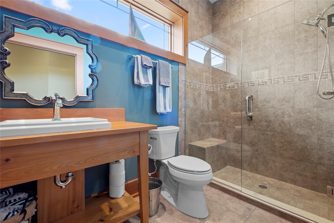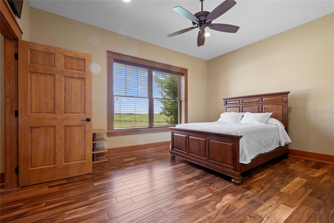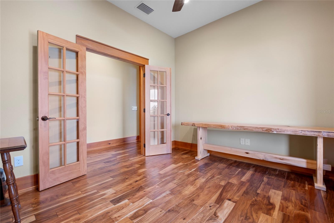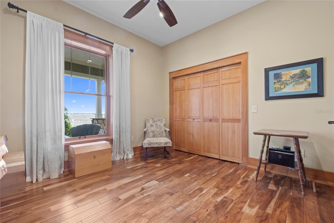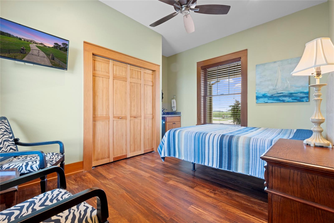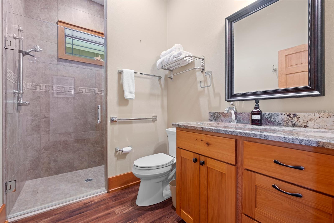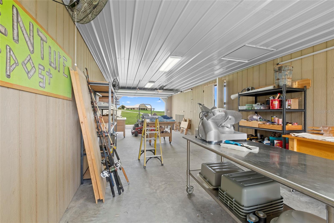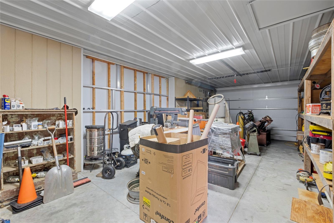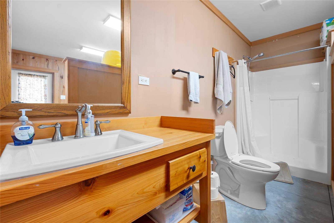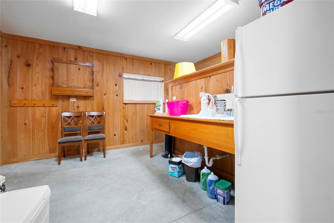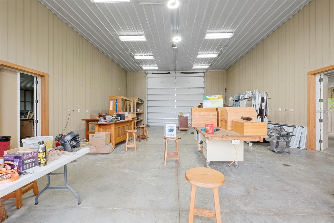2499 102nd Boulevard, WILDWOOD, FL 34785
Property Photos
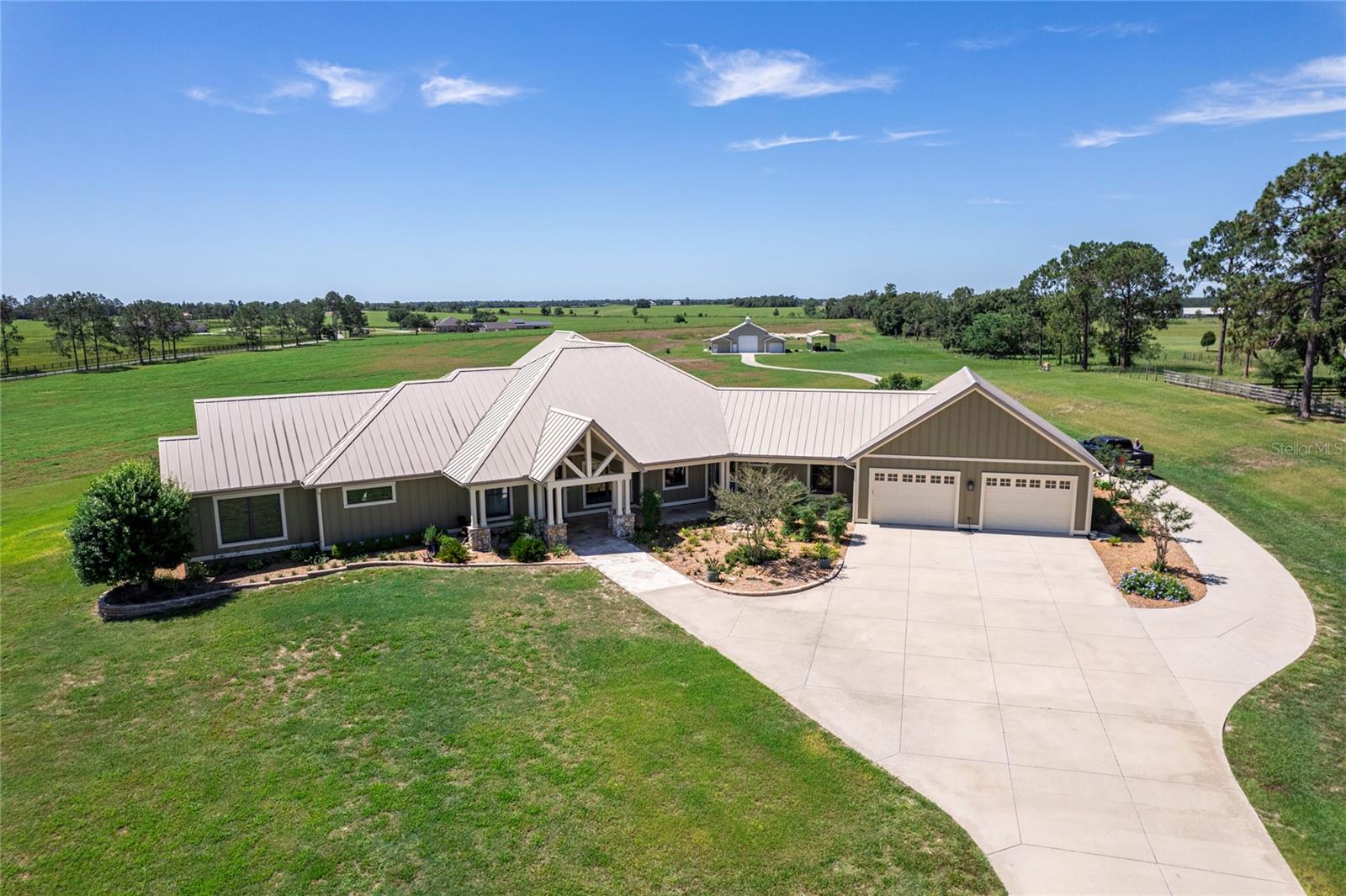
Would you like to sell your home before you purchase this one?
Priced at Only: $1,900,000
For more Information Call:
Address: 2499 102nd Boulevard, WILDWOOD, FL 34785
Property Location and Similar Properties
- MLS#: G5084732 ( Residential )
- Street Address: 2499 102nd Boulevard
- Viewed: 12
- Price: $1,900,000
- Price sqft: $349
- Waterfront: No
- Year Built: 2014
- Bldg sqft: 5444
- Bedrooms: 4
- Total Baths: 3
- Full Baths: 3
- Garage / Parking Spaces: 2
- Days On Market: 153
- Acreage: 17.49 acres
- Additional Information
- Geolocation: 28.9085 / -82.1437
- County: SUMTER
- City: WILDWOOD
- Zipcode: 34785
- Subdivision: Equine Acres
- Provided by: OXFORD LAND COMPANY
- Contact: Reginald Caruthers
- 352-748-1182

- DMCA Notice
-
DescriptionLooking for the Extraordinary? This Grand home makes a dramatic impression sitting on its hilltop perch within a 17.50 acre property. Gated, with a massive concrete drive that leads to the home and on to the equally impressive barn. Located in the Equine Acres community on a dead end road, the property offers quiet living with gorgeous views. Travertine floored porches surround three sides of this home and include an outside living area with granite counters, sink, Big Green Egg and TV hook up. The beautiful Therma Tru front door with stained glass upper insert leads to the Living/Dining/Kitchen open concept. Custom Cypress trim accents the living area and all through the home, as do Engineered Acacia wood floors. The kitchen: a generous island with seating and large stainless steel farm house sink (with divider); ample custom cabinetry offers plenty of storage; a prep sink; granite counter tops, induction cooktop with safety cut off feature; built in oven and micro. The living area has a wall of glass doors and a gas fireplace with a field rock hearth. Three bedrooms, large walk in closets, a Spacious master bath with split sinks, walk thru shower, oversized cast iron tub, and water closet. Main bath includes glassed in shower with seat and more storage. You will find many storage & convenience features in this home! 1/1 ILS under roof, connected by breezeway has nook with sink & fridge. Three zone AC each bedroom has a thermostat. Water filtration system. Whole house generator. CB construction, 1.5 styrofoam insulation, fronted with cement board siding. The barn is a craftsman's dream! 2880 sf, concrete floor, bath w/shower, utility area/sink, drive thru, concrete drive from barn to home. The barn and house have separate utility accounts. Close to the barn stands an RV/Boat port with concrete floor. Four RV hookups. 50 amp. According to the owner, the dead areas in the pasture are due to spray to control Brunswick grass, an invasive species. Bermuda will take over. Please call for an appointment today to view this quality property!
Payment Calculator
- Principal & Interest -
- Property Tax $
- Home Insurance $
- HOA Fees $
- Monthly -
Features
Building and Construction
- Covered Spaces: 0.00
- Exterior Features: Garden, Lighting, Outdoor Grill, Rain Gutters
- Flooring: Ceramic Tile, Tile, Travertine, Wood
- Living Area: 3051.00
- Other Structures: Barn(s)
- Roof: Metal
Property Information
- Property Condition: Completed
Land Information
- Lot Features: Cleared, Corner Lot, In County, Oversized Lot, Pasture, Rolling Slope, Street Dead-End, Paved, Zoned for Horses
Garage and Parking
- Garage Spaces: 2.00
- Open Parking Spaces: 0.00
- Parking Features: Driveway, Oversized, Parking Pad, RV Garage
Eco-Communities
- Water Source: Well
Utilities
- Carport Spaces: 0.00
- Cooling: Central Air
- Heating: Central, Electric
- Sewer: Septic Tank
- Utilities: BB/HS Internet Available, Cable Connected, Electricity Connected, Phone Available
Finance and Tax Information
- Home Owners Association Fee: 0.00
- Insurance Expense: 0.00
- Net Operating Income: 0.00
- Other Expense: 0.00
- Tax Year: 2023
Other Features
- Appliances: Built-In Oven, Dishwasher, Electric Water Heater, Microwave, Refrigerator, Water Filtration System
- Country: US
- Interior Features: Built-in Features, Ceiling Fans(s), Crown Molding, High Ceilings, Kitchen/Family Room Combo, Open Floorplan, Primary Bedroom Main Floor, Solid Surface Counters, Solid Wood Cabinets, Walk-In Closet(s), Window Treatments
- Legal Description: BEG AT S 1/4 COR RUN N 00 DEG 11'54" W 1306.86 FT TO POB CONT N 00 DEG 11'54"W 1354.75 FT N 89 DEG 19'35" E 663.82 FT S00 DEG 09'37" E 942.78 FT S 57 DEG 36'09" W 783.46 FT TO POB A/K/A LOT 12 EQUINEACRES
- Levels: One
- Area Major: 34785 - Wildwood
- Occupant Type: Owner
- Parcel Number: C19-061
- Style: Craftsman
- Views: 12
- Zoning Code: A10C
Nearby Subdivisions
Beaumont
Beaumont Ph 1
Beaumont Ph 2 3
Beaumont Ph I
Bridges
Bridges Sub To Wildwood Florid
Crestview
Equine Acres
Fairwaysrolling Hills 01
Fairwaysrolling Hills Add 01
Fairwaysrolling Hills First A
Fox Hollow
Fox Hollow Ph 01
Fox Hollow Ph Ii
Friesorger Mobile Home Sub Tra
Grays Add Wildwood
Highland View Add
Highland View Add To Wildwood
Meadouvista
Meadovista
Meadow Lawn Addwildwood
Mission Heights
Moggs Add
None
Not In Hernando
Not On List
Oak Hill Sub
Oaks Of Wildwood
Orange Home 02
Pepper Tree Village
Peppertree Vlg
Pettys Add
Rolling Hills Manor
Sunset Park
Triumph South Ph 1
Twisted Oaks
Wildwood
Wildwood Park
Wildwood Ranches
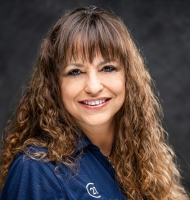
- Marie McLaughlin
- CENTURY 21 Alliance Realty
- Your Real Estate Resource
- Mobile: 727.858.7569
- sellingrealestate2@gmail.com

