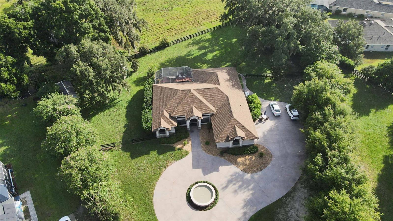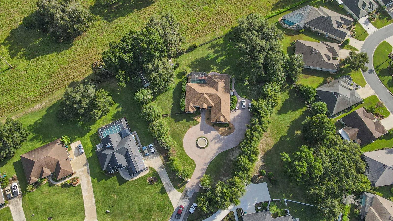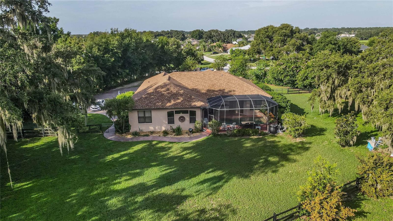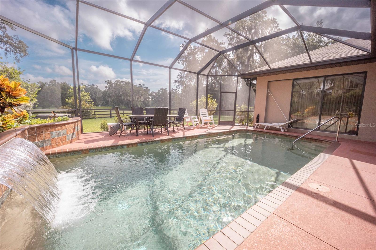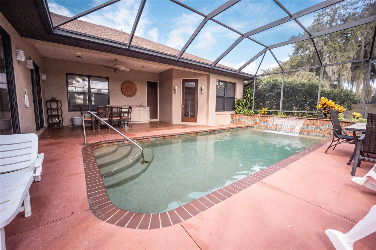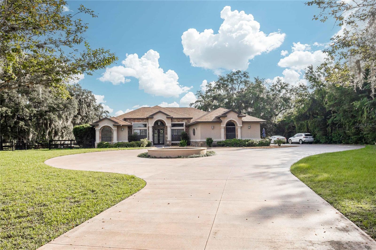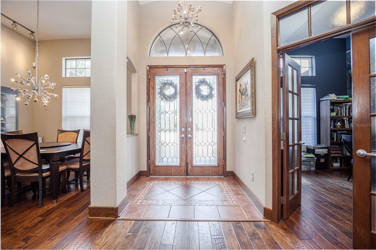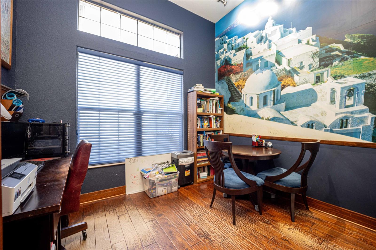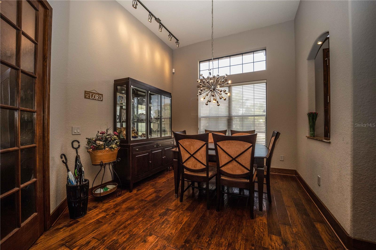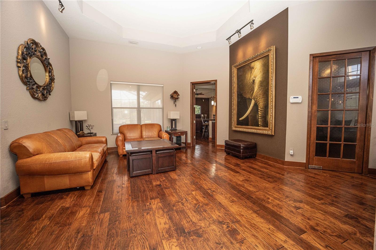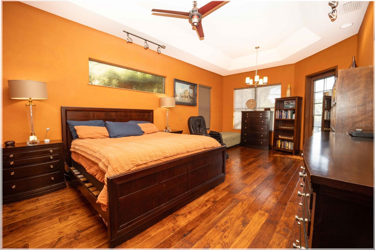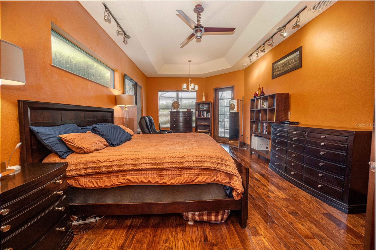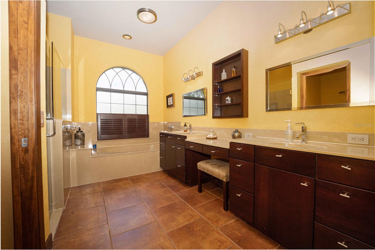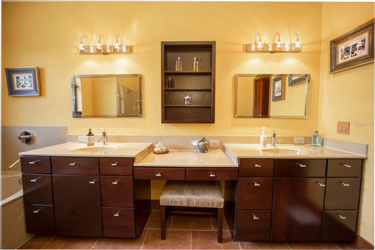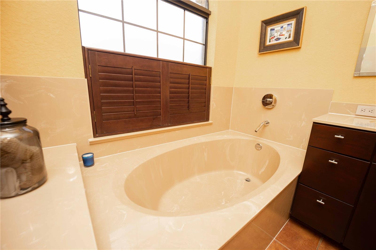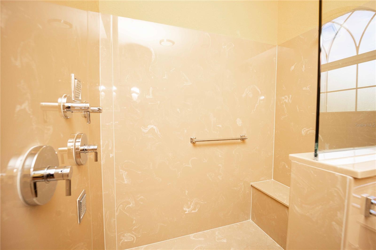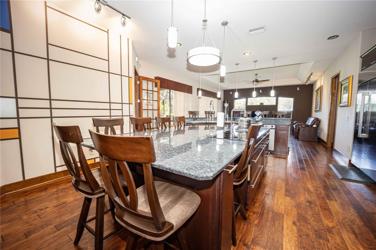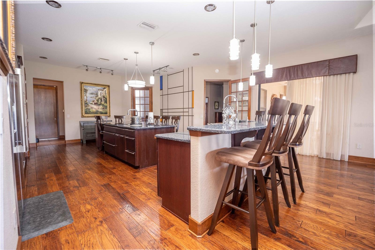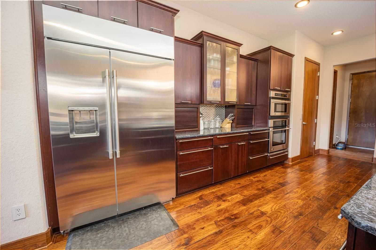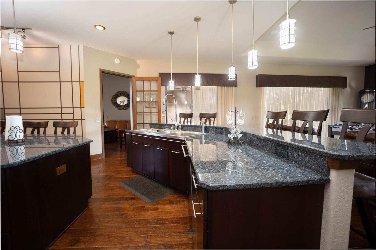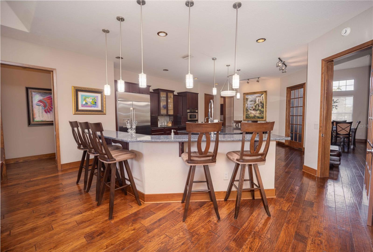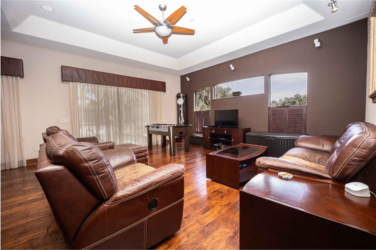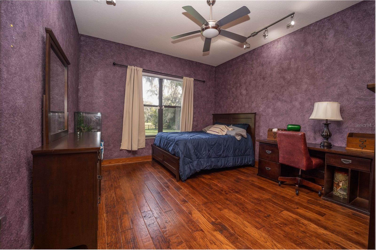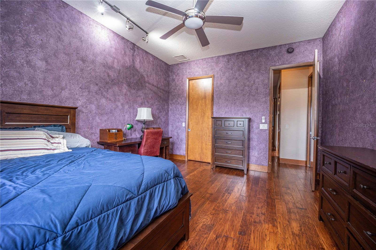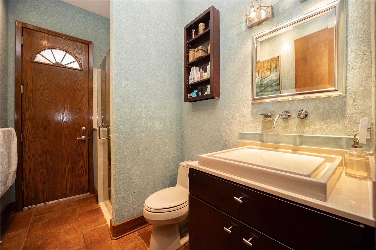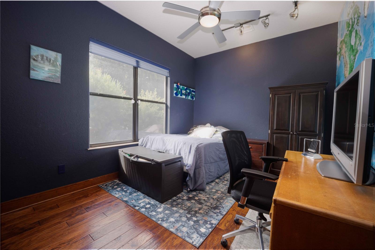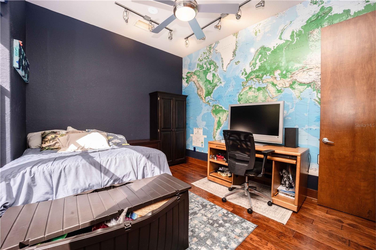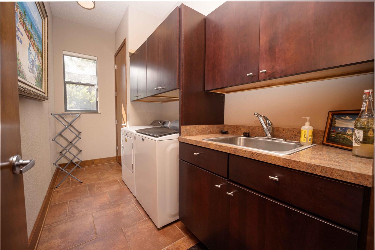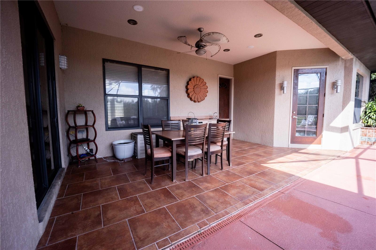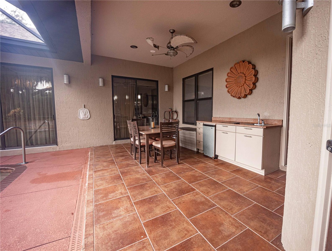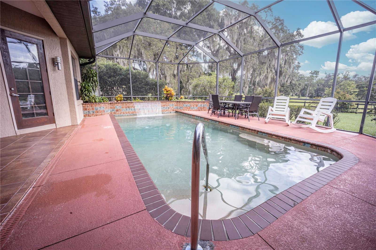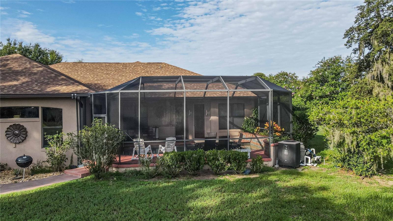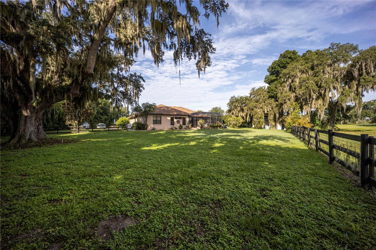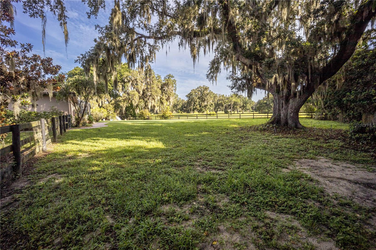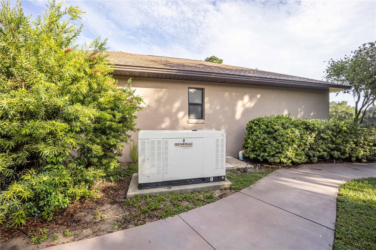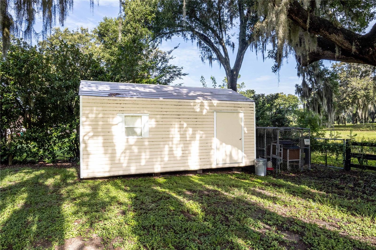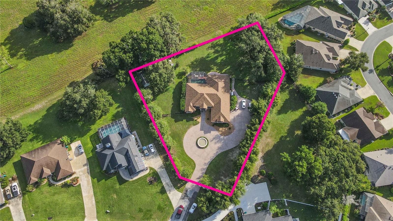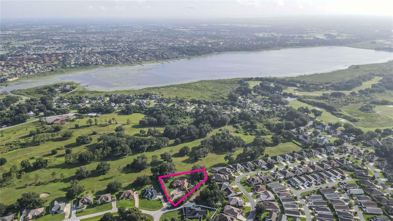5495 County Road 125, WILDWOOD, FL 34785
Property Photos
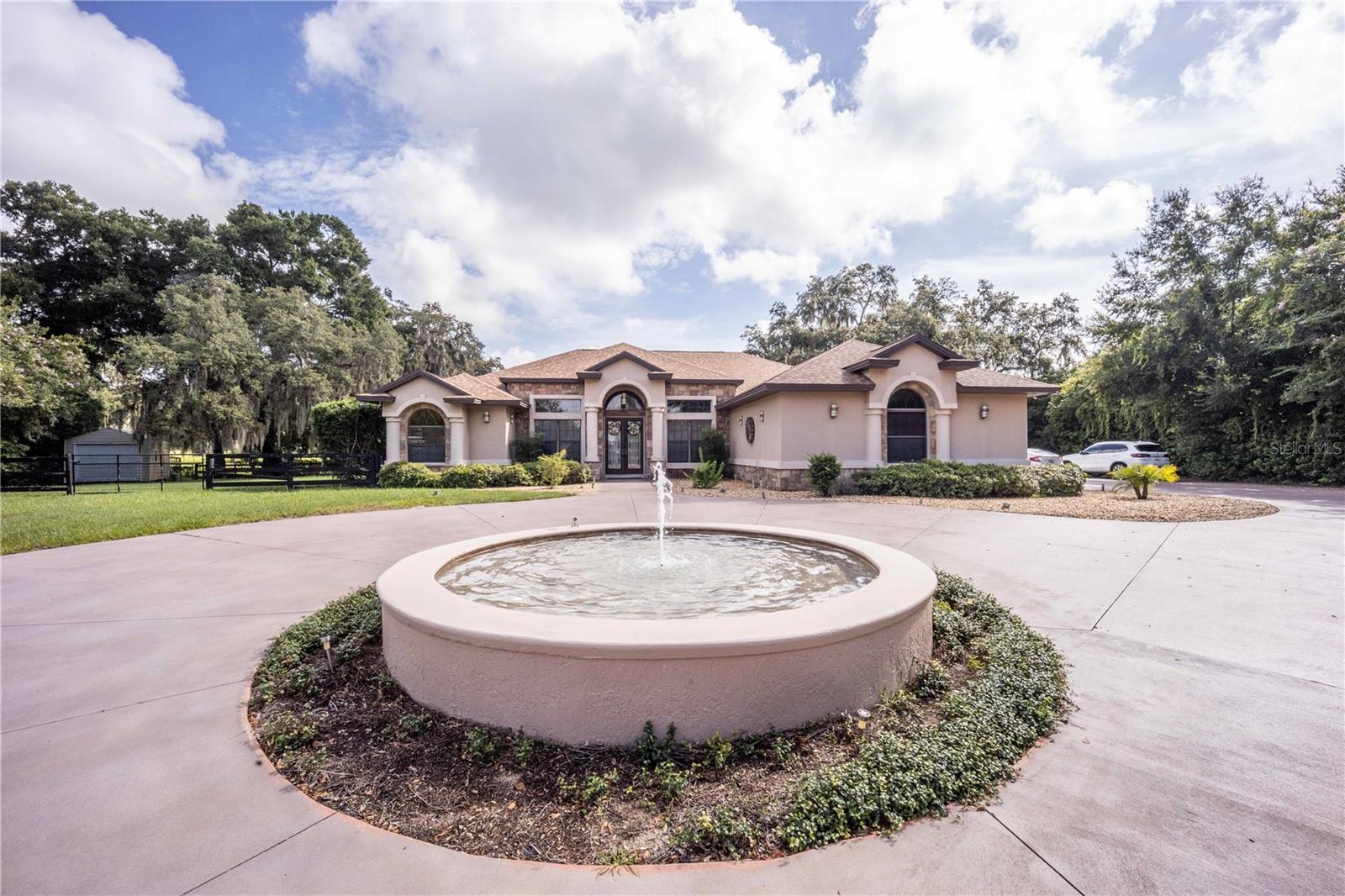
Would you like to sell your home before you purchase this one?
Priced at Only: $675,000
For more Information Call:
Address: 5495 County Road 125, WILDWOOD, FL 34785
Property Location and Similar Properties
- MLS#: G5085410 ( Residential )
- Street Address: 5495 County Road 125
- Viewed: 6
- Price: $675,000
- Price sqft: $178
- Waterfront: No
- Year Built: 2006
- Bldg sqft: 3788
- Bedrooms: 3
- Total Baths: 3
- Full Baths: 3
- Garage / Parking Spaces: 2
- Days On Market: 107
- Acreage: 1.02 acres
- Additional Information
- Geolocation: 28.8942 / -82.0108
- County: SUMTER
- City: WILDWOOD
- Zipcode: 34785
- Subdivision: Fairwaysrolling Hills First A
- Provided by: FLAMINGO REAL ESTATE & MNGMT
- Contact: Brock Wiley
- 352-689-1000
- DMCA Notice
-
DescriptionCUSTOM BUILT POOL HOME! NO HOA, NO DEED RESTRICTIONS! You wont want to miss out on this rare opportunity! Welcome to this stunning custom built 3 BR / 3 BA pool home situated on over an acre of land. As you enter the home you enter through 8 foot doors and 10+ foot ceilings that create an inviting and spacious atmosphere. Engineered hardwood floors flow seamlessly throughout the split floor plan. The master suite lives up to its name, with a tray ceiling and a luxurious bathroom with a private water closet, a bathtub, and a walk in shower. The heart of the home is the gourmet kitchen, boasting hardwood cabinetry, granite countertops, stainless steel appliances, and an impressive oversized island. The sliding glass doors lead you to the screened in pool area, an ideal spot for summertime relaxation and outdoor gatherings. The backyard is fenced in and provides plenty of room for many outdoor activities. The property also includes a new home generator and a shed in the backyard, providing additional storage space. The roof was also replaced in 2023. Located within The Fairways, this home is NOT part of the Homeowners Association, allowing you the benefits of the community without the fees of restrictions. This Home is truly one of a kind call today to schedule your private showing!
Payment Calculator
- Principal & Interest -
- Property Tax $
- Home Insurance $
- HOA Fees $
- Monthly -
Features
Building and Construction
- Covered Spaces: 0.00
- Exterior Features: Storage
- Flooring: Hardwood
- Living Area: 2902.00
- Roof: Shingle
Garage and Parking
- Garage Spaces: 2.00
- Open Parking Spaces: 0.00
Eco-Communities
- Pool Features: In Ground
- Water Source: Well
Utilities
- Carport Spaces: 0.00
- Cooling: Central Air
- Heating: Central
- Sewer: Septic Tank
- Utilities: Private
Finance and Tax Information
- Home Owners Association Fee: 0.00
- Insurance Expense: 0.00
- Net Operating Income: 0.00
- Other Expense: 0.00
- Tax Year: 2023
Other Features
- Appliances: Dishwasher, Microwave, Range, Range Hood, Refrigerator
- Country: US
- Interior Features: Ceiling Fans(s), Eat-in Kitchen, High Ceilings, Kitchen/Family Room Combo, Solid Wood Cabinets, Split Bedroom, Walk-In Closet(s)
- Legal Description: COMM AT MOST E/LY COR OF LOT 81 THE FAIRWAYS AT ROLLING HILLS 1ST ADD PB 4 PGS 126-126A THENCE RADIAL TO THE NEXT DESC CURVE N60 DEG 57 MIN 29 SEC W 177.40 FT TO A PT ON A 217 FT RADIUS CURVE CONCAVE TO THE SE THENCE NE/LY ALONG SAID CURVETHROUGH A C ENTRAL ANGLE OF 24 DEG 54 MIN 48 SEC AN ARC DIST OF 94.36 FT TO POB SAID PT BEING ON A 217 FT RADIUS NON TANGENT TO A PT OF COMPOUND CURVATURE OF A 217 FT RADIUS CURVE CONCAVE TO THE SE THENCE NE/LY ALONG SAID CURVE THROUGH A CENTRAL ANGLE OF 02 DEG 22 MIN 35 SEC AN ARC DIST OF 9 FT TO A PT OF NON TANGENCY THENCE RADIAL FROM THE LAST DESCRIBED CURVE N 33 DEG 40 MIN 06 SEC W 66 FT THENCE N 89 DEG 55 MIN 41 SEC E 10 FT THENCE N 00D EG 04 MIN 10 SEC W 197.66 FT THENCE N 89 DEG 55 MIN 15 SEC E
- Levels: One
- Area Major: 34785 - Wildwood
- Occupant Type: Owner
- Parcel Number: D28-028
- Zoning Code: R2C
Nearby Subdivisions
Beaumont
Beaumont Ph 2 3
Beaumont Ph I
Bridges
Bridges Sub To Wildwood Florid
Crestview
Equine Acres
Fairwaysrolling Hills 01
Fairwaysrolling Hills Add 01
Fairwaysrolling Hills First A
Fox Hollow Ph 01
Fox Hollow Ph Ii
Friesorger Mobile Home Sub Tra
Grays Add Wildwood
Highland View Add
Highland View Add To Wildwood
Meadouvista
Meadovista
Meadow Lawn Addwildwood
Mission Heights
Moggs Add
None
Not In Hernando
Not On List
Oak Hill Sub
Oaks Of Wildwood
Orange Home 02
Pepper Tree Village
Peppertree Vlg
Pettys Add
Pleasant Dale
Rolling Hills Manor
Seaboard Park
Sunset Park
The Fairways At Rolling Hills
Triumph South Ph 1
Twisted Oaks
Wildwood
Wildwood Country Estates Ph 1
Wildwood Park
Wildwood Ranch
Wildwood Ranches
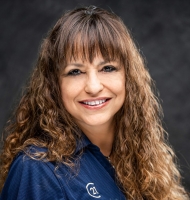
- Marie McLaughlin
- CENTURY 21 Alliance Realty
- Your Real Estate Resource
- Mobile: 727.858.7569
- sellingrealestate2@gmail.com

